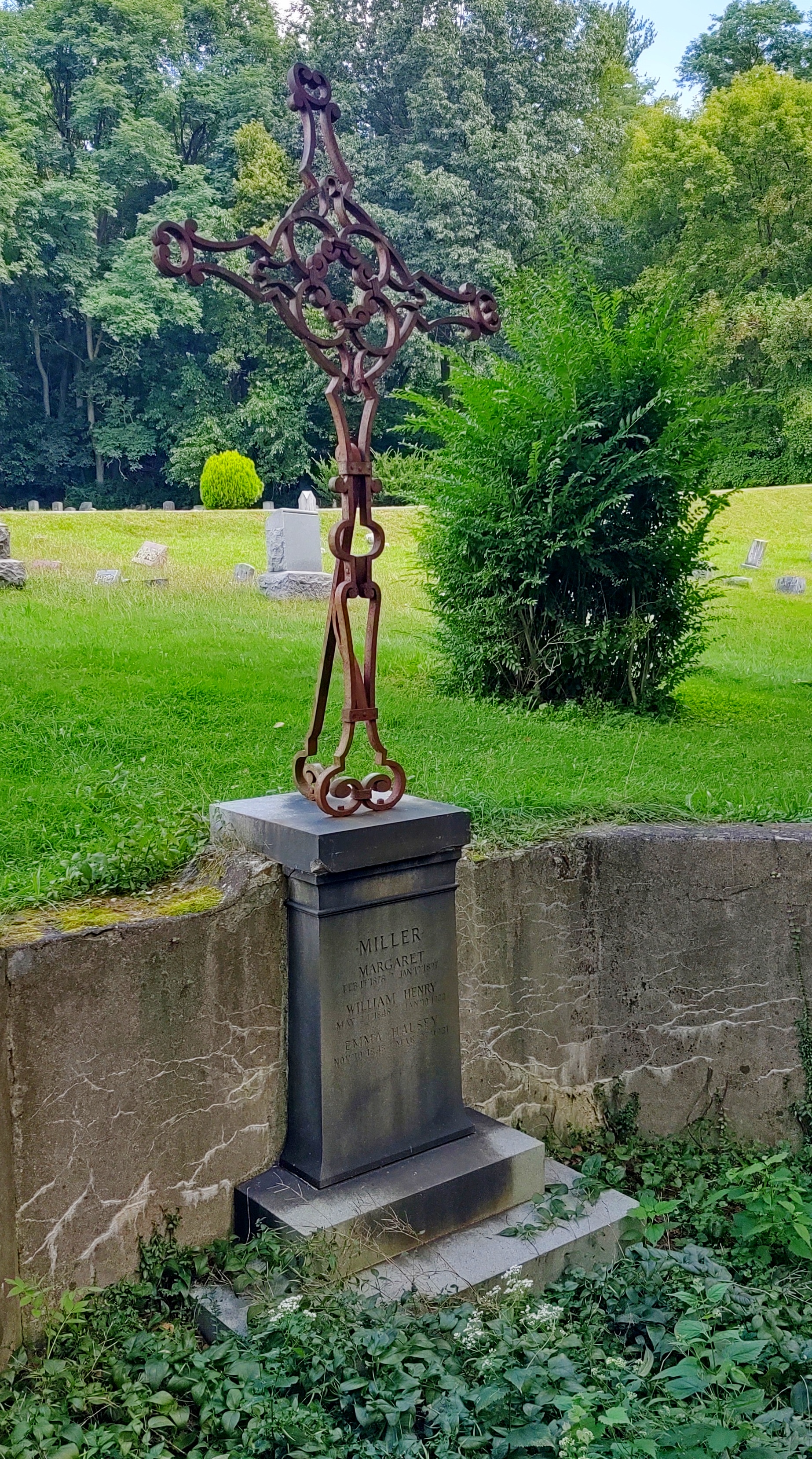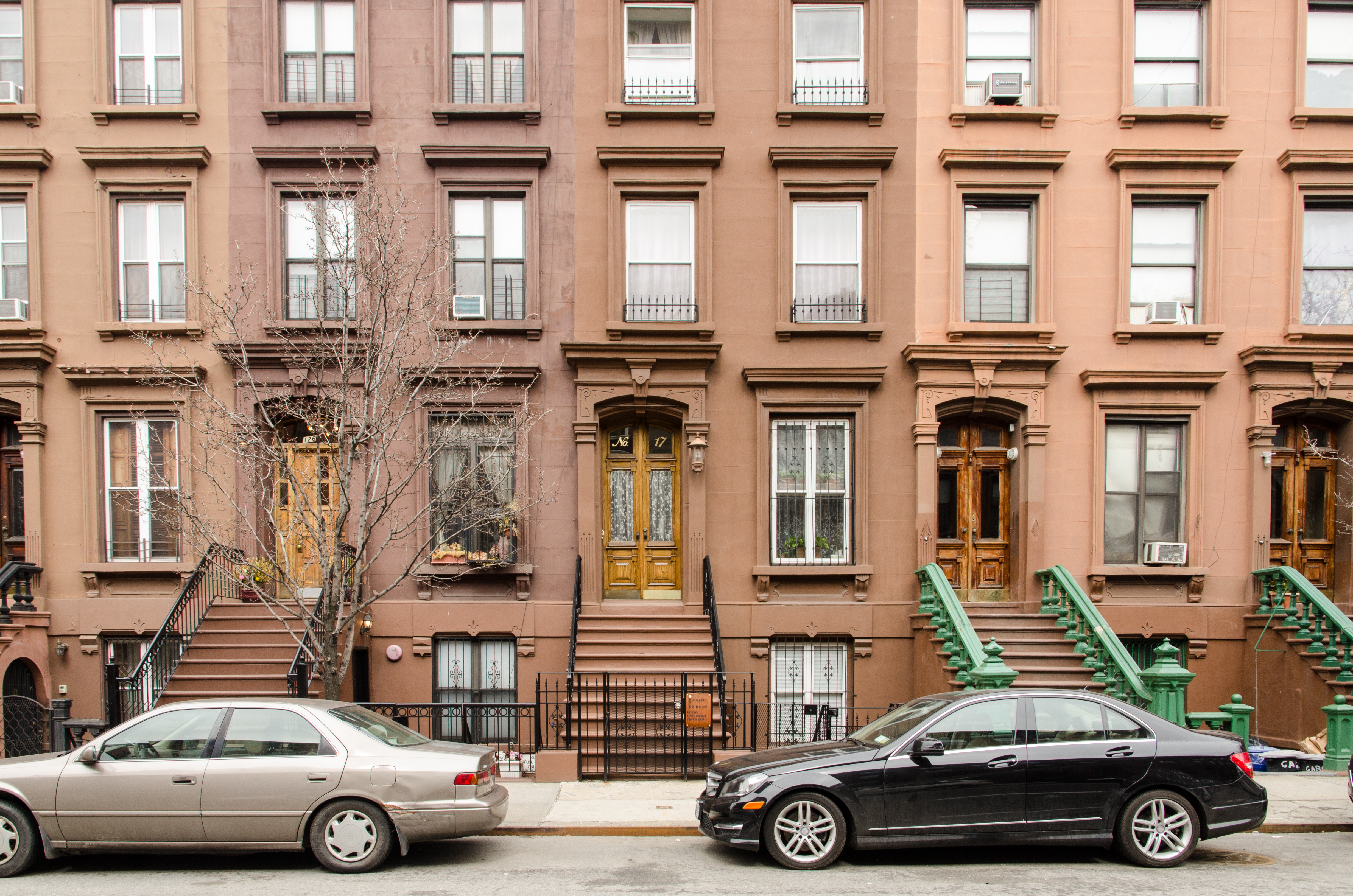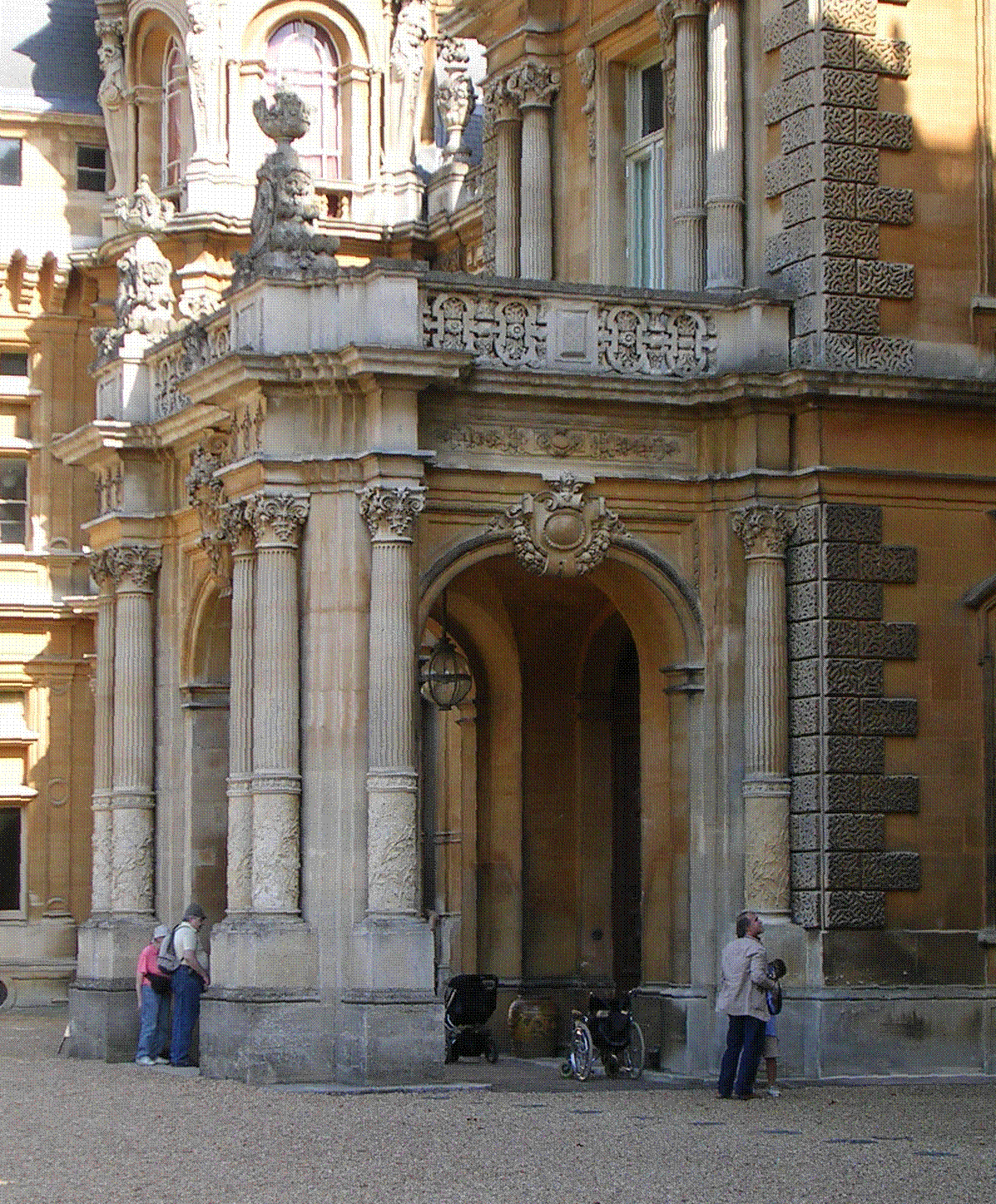|
Iviswold
Iviswold, also known as "The Castle", is a house originally constructed in 1869 located in what is now Rutherford, New Jersey, Rutherford, in Bergen County, New Jersey, Bergen County, New Jersey, United States. It was placed on the List of Registered Historic Places in New Jersey on November 4, 2004. The house is part of the Rutherford campus of Felician University, Felician College and underwent a renovation that was completed in 2013. History The home was built in 1869 by Floyd W. Tomkins who called it "Hill House". It was purchased in 1887 by David Brinkerhoff Ivison who greatly expanded it and gave the home the name "Iviswold". The expansion was designed by the architect William Henry Miller (architect), William Henry Miller. Ivison died in 1903 and Iviswold was sold and resold multiple times. During this period the building was used by the Rutherford Union Club. In 1930 the building was owned by the Rutherford National Bank, then headed by Fairleigh S. Dickinson. In 1942 Fai ... [...More Info...] [...Related Items...] OR: [Wikipedia] [Google] [Baidu] |
Rutherford, New Jersey
Rutherford is a borough in Bergen County, New Jersey, United States. As of the 2020 United States Census, the borough's population was 18,834. Rutherford was formed as a borough by an act of the New Jersey Legislature on September 21, 1881, from portions of Union Township, based on the results of a referendum held on the previous day.Snyder, John P''The Story of New Jersey's Civil Boundaries: 1606-1968'' Bureau of Geology and Topography; Trenton, New Jersey; 1969. p. 86. Accessed February 2, 2012. The borough was named for John Rutherfurd, a U.S. Senator who owned land in the area. Rutherford has been called the "Borough of Trees" and "The First Borough of Bergen County", and is known as well for its pedestrian-focused downtown area adjacent to the borough's Bergen Line (New Jersey Transit) railway station. History The ridge above the New Jersey Meadowlands upon which Rutherford sits was settled by Lenape Native Americans long before the arrival of Walling Van Winkle in 1 ... [...More Info...] [...Related Items...] OR: [Wikipedia] [Google] [Baidu] |
National Register Of Historic Places Listings In Bergen County, New Jersey
__NOTOC__ The table below includes sites listed on the National Register of Historic Places in Bergen County, New Jersey except those in Closter, Franklin Lakes, Ridgewood, Saddle River and Wyckoff, which are listed separately (links to these other lists are provided below). Latitude and longitude coordinates of the sites listed on this page may be displayed in a map or exported in several formats by clicking on one of the links in the box below the map of New Jersey to the right. There are 277 properties and districts in the county that are listed on the National Register, including 4 National Historic Landmarks. One site once listed on the Register has been removed. Current listings Communities listed separately Other communities in Bergen County Former list ... [...More Info...] [...Related Items...] OR: [Wikipedia] [Google] [Baidu] |
William Henry Miller (architect)
William Henry Miller (1848–1922) was an American architect based in Ithaca, New York. Biography Born in 1848 in Trenton, New York, Miller attended Cornell University from 1868 to 1870, but departed without graduating one year before the College of Architecture was created. Cornell refers to Miller as "Cornell’s first student of architecture," and his portrait hangs in the Uris Library lobby, which he designed. Miller married Emma Halsey of Ithaca in 1876. He is buried at Lake View Cemetery in Ithaca, New York under a distinctive wrought-iron cross of his design and across from the Cornell family mausoleum he designed for his longtime benefactors, the Cornell family. Works He was the foremost architect in Ithaca and for Cornell for many years, designing over seventy buildings on and off campus including 9 fraternity houses. Among his buildings for Cornell were the President's House, Barnes Hall, University Library, Boardman Hall, infirmaries, and Prudence Risley Hall. In 18 ... [...More Info...] [...Related Items...] OR: [Wikipedia] [Google] [Baidu] |
Felician College
Felician University is a private Catholic university with two campuses in New Jersey, one in Lodi and one in Rutherford. It was founded as the Immaculate Conception Normal School by the Felician Sisters in 1923 and the school has changed names several times in its history, most recently in 2015 to Felician University. In 2016-17 enrollment was 1,996, with undergraduates comprising around 1,626 students. 21 percent are men, and 79 percent are women. Campuses Located from New York City, Felician University has two locations in Bergen County, New Jersey, in the towns of Lodi and Rutherford. These campuses are about apart, with regular shuttle service running between them throughout the day and evening hours. The Rutherford campus also has a gymnasium and a late-night coffee shop and game room. Facilities * John J. Breslin Theatre * Library – The Lodi campus library occupies an International Style building and houses print collections, sound recordings, and visual media in d ... [...More Info...] [...Related Items...] OR: [Wikipedia] [Google] [Baidu] |
Felician University
Felician University is a private Catholic university with two campuses in New Jersey, one in Lodi and one in Rutherford. It was founded as the Immaculate Conception Normal School by the Felician Sisters in 1923 and the school has changed names several times in its history, most recently in 2015 to Felician University. In 2016-17 enrollment was 1,996, with undergraduates comprising around 1,626 students. 21 percent are men, and 79 percent are women. Campuses Located from New York City, Felician University has two locations in Bergen County, New Jersey, in the towns of Lodi and Rutherford. These campuses are about apart, with regular shuttle service running between them throughout the day and evening hours. The Rutherford campus also has a gymnasium and a late-night coffee shop and game room. Facilities * John J. Breslin Theatre * Library – The Lodi campus library occupies an International Style building and houses print collections, sound recordings, and visual media in d ... [...More Info...] [...Related Items...] OR: [Wikipedia] [Google] [Baidu] |
Houses Completed In 1869
A house is a single-unit residential building. It may range in complexity from a rudimentary hut to a complex structure of wood, masonry, concrete or other material, outfitted with plumbing, electrical, and heating, ventilation, and air conditioning systems.Schoenauer, Norbert (2000). ''6,000 Years of Housing'' (rev. ed.) (New York: W.W. Norton & Company). Houses use a range of different roofing systems to keep precipitation such as rain from getting into the dwelling space. Houses may have doors or lock (security device), locks to secure the dwelling space and protect its inhabitants and contents from burglars or other trespassers. Most conventional modern houses in Western cultures will contain one or more bedrooms and bathrooms, a kitchen or cooking area, and a living room. A house may have a separate dining room, or the eating area may be integrated into another room. Some large houses in North America have a recreation room. In traditional agriculture-oriented societies, Li ... [...More Info...] [...Related Items...] OR: [Wikipedia] [Google] [Baidu] |
William Henry Miller Buildings
William is a male given name of Germanic origin.Hanks, Hardcastle and Hodges, ''Oxford Dictionary of First Names'', Oxford University Press, 2nd edition, , p. 276. It became very popular in the English language after the Norman conquest of England in 1066,All Things William"Meaning & Origin of the Name"/ref> and remained so throughout the Middle Ages and into the modern era. It is sometimes abbreviated "Wm." Shortened familiar versions in English include Will, Wills, Willy, Willie, Bill, and Billy. A common Irish form is Liam. Scottish diminutives include Wull, Willie or Wullie (as in Oor Wullie or the play ''Douglas''). Female forms are Willa, Willemina, Wilma and Wilhelmina. Etymology William is related to the given name ''Wilhelm'' (cf. Proto-Germanic ᚹᛁᛚᛃᚨᚺᛖᛚᛗᚨᛉ, ''*Wiljahelmaz'' > German ''Wilhelm'' and Old Norse ᚢᛁᛚᛋᛅᚼᛅᛚᛘᛅᛋ, ''Vilhjálmr''). By regular sound changes, the native, inherited English form of the name shoul ... [...More Info...] [...Related Items...] OR: [Wikipedia] [Google] [Baidu] |
Houses In Bergen County, New Jersey
A house is a single-unit residential building. It may range in complexity from a rudimentary hut to a complex structure of wood, masonry, concrete or other material, outfitted with plumbing, electrical, and heating, ventilation, and air conditioning systems.Schoenauer, Norbert (2000). ''6,000 Years of Housing'' (rev. ed.) (New York: W.W. Norton & Company). Houses use a range of different roofing systems to keep precipitation such as rain from getting into the dwelling space. Houses may have doors or locks to secure the dwelling space and protect its inhabitants and contents from burglars or other trespassers. Most conventional modern houses in Western cultures will contain one or more bedrooms and bathrooms, a kitchen or cooking area, and a living room. A house may have a separate dining room, or the eating area may be integrated into another room. Some large houses in North America have a recreation room. In traditional agriculture-oriented societies, domestic animals such as c ... [...More Info...] [...Related Items...] OR: [Wikipedia] [Google] [Baidu] |
Houses On The National Register Of Historic Places In New Jersey
A house is a single-unit residential building. It may range in complexity from a rudimentary hut to a complex structure of wood, masonry, concrete or other material, outfitted with plumbing, electrical, and heating, ventilation, and air conditioning systems.Schoenauer, Norbert (2000). ''6,000 Years of Housing'' (rev. ed.) (New York: W.W. Norton & Company). Houses use a range of different roofing systems to keep precipitation such as rain from getting into the dwelling space. Houses may have doors or locks to secure the dwelling space and protect its inhabitants and contents from burglars or other trespassers. Most conventional modern houses in Western cultures will contain one or more bedrooms and bathrooms, a kitchen or cooking area, and a living room. A house may have a separate dining room, or the eating area may be integrated into another room. Some large houses in North America have a recreation room. In traditional agriculture-oriented societies, domestic animals such as c ... [...More Info...] [...Related Items...] OR: [Wikipedia] [Google] [Baidu] |
Brownstone
Brownstone is a brown Triassic–Jurassic sandstone that was historically a popular building material. The term is also used in the United States and Canada to refer to a townhouse clad in this or any other aesthetically similar material. Types Apostle Island brownstone In the 19th century, Basswood Island, Wisconsin was the site of a quarry run by the Bass Island Brownstone Company which operated from 1868 into the 1890s. The brownstone from this and other quarries in the Apostle Islands was in great demand, with brownstone from Basswood Island being used in the construction of the first Milwaukee County Courthouse in the 1860s. Hummelstown brownstone Hummelstown brownstone is extremely popular along the East Coast of the United States, with numerous government buildings throughout West Virginia, Pennsylvania, New York, Maryland, and Delaware being faced entirely with the stone, which comes from the Hummelstown Quarry in Hummelstown, Pennsylvania, a small town outside of Har ... [...More Info...] [...Related Items...] OR: [Wikipedia] [Google] [Baidu] |
Porte-cochère
A porte-cochère (; , late 17th century, literally 'coach gateway'; plural: porte-cochères, portes-cochères) is a doorway to a building or courtyard, "often very grand," through which vehicles can enter from the street or a covered porch-like structure at a main or secondary entrance to a building through which originally a horse and carriage and today a motor vehicle can pass to provide arriving and departing occupants protection from the elements. Portes-cochères are still found on such structures as major public buildings and hotels, providing covered access for visitors and guests arriving by motorized transport. A porte-cochère, a structure for vehicle passage, is to be distinguished from a portico, a columned porch or entry for human, rather than vehicular, traffic. History The porte-cochère was a feature of many late 18th- and 19th-century mansions and public buildings. A well-known example is at Buckingham Palace in London. A portico at the White House in Wa ... [...More Info...] [...Related Items...] OR: [Wikipedia] [Google] [Baidu] |
Loir-et-Cher
Loir-et-Cher (, ) is a department in the Centre-Val de Loire region of France. Its name is originated from two rivers which cross it, the Loir in its northern part and the Cher in its southern part. Its prefecture is Blois. The INSEE and La Poste gave it the number 41. It had a population of 329,470 in 2019.Populations légales 2019: 41 Loir-et-Cher INSEE History The department of Loir-et-Cher covers a territory which had a substantial population during the prehistoric period. However it was not until the that local inhabitants built various castles and other fortifications to enable them to withstand a series of invasions of |





