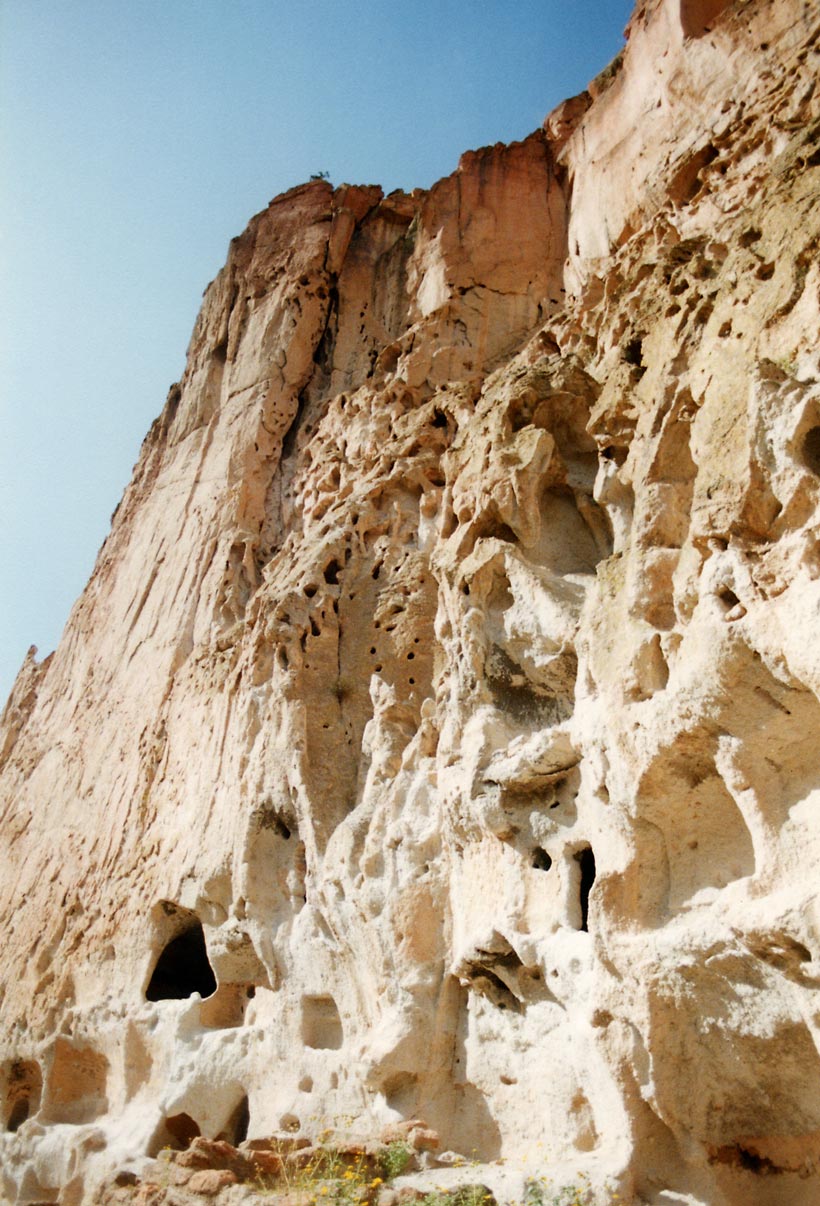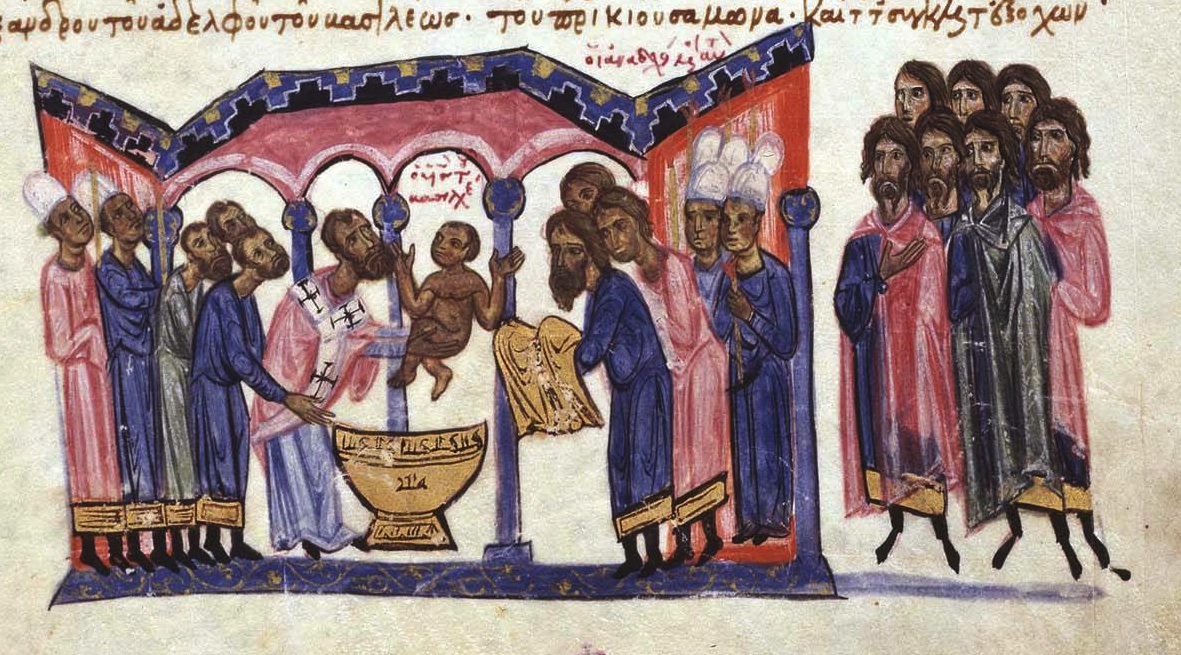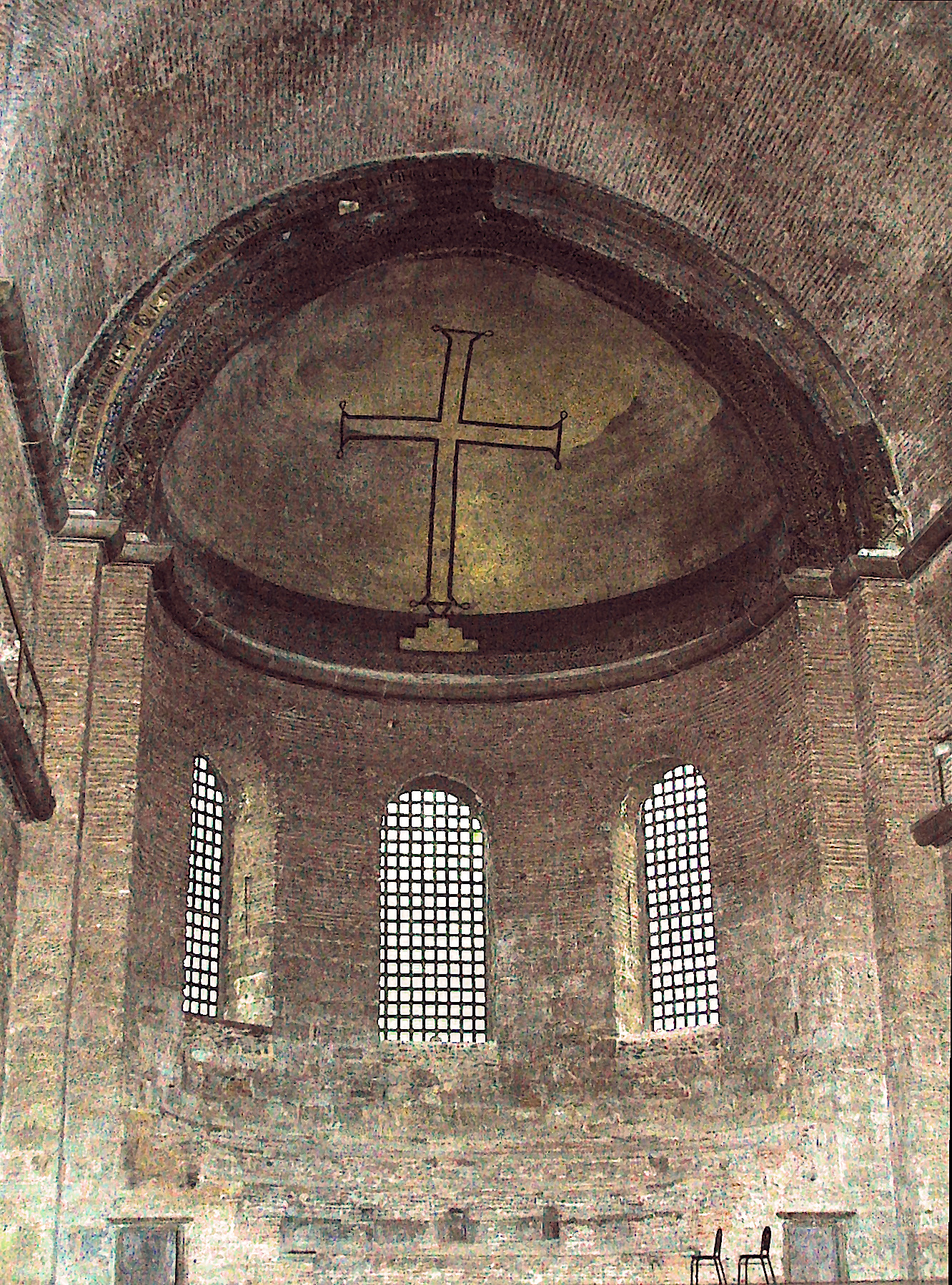|
Ihlara Valley
The Ihlara Valley (or Peristrema Valley; Turkish ''Ihlara Vadisi'') is a canyon which is 15 km long and up to 150 m deep in the southwest of the Turkish region of Cappadocia, in the municipality of Güzelyurt, Aksaray Province. The valley contains around 50 rock-hewn churches and numerous rock-cut buildings. Etymology The earlier Greek name, ''Peristrema'' (Περιστρημα; winding round) of the village of Belisarma which is located about halfway along the valley from Ihlara to Selime, gave its name to the valley as well. Development and location The canyon was formed in prehistoric times by the Melendiz River. It lies between the villages of Ihlara in the southeast and Selime in the northwest. At the north end of the village of Ihlara, there is a stairway with almost 400 steps, which descends over 100 m down into the canyon. From the 7th century AD, the valley was settled by Byzantine monks who dug their houses and churches out of the tuff sto ... [...More Info...] [...Related Items...] OR: [Wikipedia] [Google] [Baidu] |
İlçe
The 81 provinces of Turkey are divided into 973 districts (''ilçeler''; sing. ''ilçe''). In the early Turkish Republic and in the Ottoman Empire, the corresponding unit was the ''kaza''. Most provinces bear the same name as their respective provincial capital districts. However, many urban provinces, designated as greater municipalities, have a center consisting of multiple districts, such as the provincial capital of Ankara province, The City of Ankara, comprising nine separate districts. Additionally four provinces, Kocaeli, Sakarya, İçel and Hatay have their capital district named differently from their province, as İzmit, Adapazarı, Mersin and Antakya respectively. A district may cover both rural and urban areas. In many provinces, one district of a province is designated the central district (''merkez ilçe'') from which the district is administered. The central district is administered by an appointed provincial deputy governor and other non-central districts by ... [...More Info...] [...Related Items...] OR: [Wikipedia] [Google] [Baidu] |
Tuff
Tuff is a type of rock made of volcanic ash ejected from a vent during a volcanic eruption. Following ejection and deposition, the ash is lithified into a solid rock. Rock that contains greater than 75% ash is considered tuff, while rock containing 25% to 75% ash is described as tuffaceous (for example, ''tuffaceous sandstone''). Tuff composed of sandy volcanic material can be referred to as volcanic sandstone. Tuff is a relatively soft rock, so it has been used for construction since ancient times. Because it is common in Italy, the Romans used it often for construction. The Rapa Nui people used it to make most of the ''moai'' statues on Easter Island. Tuff can be classified as either igneous or sedimentary rock. It is usually studied in the context of igneous petrology, although it is sometimes described using sedimentological terms. Tuff is often erroneously called tufa in guidebooks and in television programmes. Volcanic ash The material that is expelled in a volcanic ... [...More Info...] [...Related Items...] OR: [Wikipedia] [Google] [Baidu] |
Constantine VII
Constantine VII Porphyrogenitus (; 17 May 905 – 9 November 959) was the fourth Emperor of the Macedonian dynasty of the Byzantine Empire, reigning from 6 June 913 to 9 November 959. He was the son of Emperor Leo VI and his fourth wife, Zoe Karbonopsina, and the nephew of his predecessor Alexander. Most of his reign was dominated by co-regents: from 913 until 919 he was under the regency of his mother, while from 920 until 945 he shared the throne with Romanos Lekapenos, whose daughter Helena he married, and his sons. Constantine VII is best known for the ''Geoponika'' (τά γεοπονικά), an important agronomic treatise compiled during his reign, and three, perhaps four, books; ''De Administrando Imperio'' (bearing in Greek the heading Πρὸς τὸν ἴδιον υἱὸν Ῥωμανόν), '' De Ceremoniis'' (Περὶ τῆς Βασιλείου Τάξεως), '' De Thematibus'' (Περὶ θεμάτων Άνατολῆς καὶ Δύσεως), and ''Vita Basilii'' ( ... [...More Info...] [...Related Items...] OR: [Wikipedia] [Google] [Baidu] |
Narthex
The narthex is an architectural element typical of early Christian and Byzantine basilicas and churches consisting of the entrance or lobby area, located at the west end of the nave, opposite the church's main altar. Traditionally the narthex was a part of the church building, but was not considered part of the church proper. In early Christian churches the narthex was often divided into two distinct parts: an esonarthex (inner narthex) between the west wall and the body of the church proper, separated from the nave and aisles by a wall, arcade, colonnade, screen, or rail, and an external closed space, the exonarthex (outer narthex), a court in front of the church facade delimited on all sides by a colonnade as in the first St. Peter's Basilica in Rome or in the Basilica of Sant'Ambrogio in Milan. The exonarthex may have been either open or enclosed with a door leading to the outside, as in the Byzantine Chora Church. By extension, the narthex can also denote a covered porch ... [...More Info...] [...Related Items...] OR: [Wikipedia] [Google] [Baidu] |
Apse
In architecture, an apse (plural apses; from Latin 'arch, vault' from Ancient Greek 'arch'; sometimes written apsis, plural apsides) is a semicircular recess covered with a hemispherical vault or semi-dome, also known as an ''exedra''. In Byzantine, Romanesque, and Gothic Christian church (including cathedral and abbey) architecture, the term is applied to a semi-circular or polygonal termination of the main building at the liturgical east end (where the altar is), regardless of the shape of the roof, which may be flat, sloping, domed, or hemispherical. Smaller apses are found elsewhere, especially in shrines. Definition An apse is a semicircular recess, often covered with a hemispherical vault. Commonly, the apse of a church, cathedral or basilica is the semicircular or polygonal termination to the choir or sanctuary, or sometimes at the end of an aisle. Smaller apses are sometimes built in other parts of the church, especially for reliquaries or shrines of saints. Hi ... [...More Info...] [...Related Items...] OR: [Wikipedia] [Google] [Baidu] |
Snake Church
Snakes are elongated, limbless, carnivorous reptiles of the suborder Serpentes . Like all other squamates, snakes are ectothermic, amniote vertebrates covered in overlapping scales. Many species of snakes have skulls with several more joints than their lizard ancestors, enabling them to swallow prey much larger than their heads (cranial kinesis). To accommodate their narrow bodies, snakes' paired organs (such as kidneys) appear one in front of the other instead of side by side, and most have only one functional lung. Some species retain a pelvic girdle with a pair of vestigial claws on either side of the cloaca. Lizards have evolved elongate bodies without limbs or with greatly reduced limbs about twenty-five times independently via convergent evolution, leading to many lineages of legless lizards. These resemble snakes, but several common groups of legless lizards have eyelids and external ears, which snakes lack, although this rule is not universal (see Amphisbaenia, ... [...More Info...] [...Related Items...] OR: [Wikipedia] [Google] [Baidu] |
Ascension Of Jesus
The Ascension of Jesus (anglicized from the Vulgate la, ascensio Iesu, lit=ascent of Jesus) is the Christian teaching that Christ physically departed from Earth by rising to Heaven, in the presence of eleven of his apostles. According to the New Testament narrative, the Ascension occurred on the fortieth day counting from the resurrection. In the Christian tradition, reflected in the major Christian creeds and confessional statements, God exalted Jesus after his death, raising him from the dead and taking him to Heaven, where Jesus took his seat at the right hand of God. In Christian art, the ascending Jesus is often shown blessing an earthly group below him, signifying the entire Church. The Feast of the Ascension is celebrated on the 40th day of Easter, always a Thursday; some Orthodox traditions have a different calendar up to a month later than in the Western tradition, and while the Anglican Communion continues to observe the feast, many Protestant churches have abandone ... [...More Info...] [...Related Items...] OR: [Wikipedia] [Google] [Baidu] |
Cross-in-square
A cross-in-square or crossed-dome floor plan, plan was the dominant architectural form of middle- and late-period Byzantine Empire, Byzantine church architecture, churches. It featured a square centre with an internal structure shaped like a cross, topped by a dome. The first cross-in-square churches were probably built in the late 8th century, and the form has remained in use throughout the Eastern Orthodox Church, Orthodox world unto the present day. In the West, Donato Bramante's first design (1506) for St. Peter's Basilica was a centrally planned cross-in-square under a dome and four subsidiary domes. In German, such a church is a , or ‘cross-dome church’. In French, it is an , ‘church with an inscribed figure, inscribed cross’. Architecture Architectural form A cross-in-square church is centered around a quadratic cella, naos (the ‘square’) which is divided by four columns or piers into nine bay (architecture), bays (divisions of space). The inner five divisi ... [...More Info...] [...Related Items...] OR: [Wikipedia] [Google] [Baidu] |
Macedonian Art (Byzantine)
Macedonian art is the art of the Macedonian Renaissance in Byzantine art. The period followed the end of the Byzantine iconoclasm and lasted until the fall of the Macedonian dynasty, which ruled the Byzantine Empire from 867 to 1056, having originated in the theme of Macedonia. It coincided with the Ottonian Renaissance in Western Europe. In the 9th and 10th centuries, the Byzantine Empire's military situation improved, and art and architecture revived. "Macedonian" refers to the ruling dynasty of the period, rather than where the art was created. The court-quality pieces have, as with other periods, traditionally thought to have mostly been created in the capital, Constantinople, or made by artists based or trained there, although art historians have begun to question whether this easy assumption is entirely correct. Painting and mosaic New churches were again commissioned, and the Byzantine church mosaic style became standardised. The best preserved examples are at the ... [...More Info...] [...Related Items...] OR: [Wikipedia] [Google] [Baidu] |
Byzantine Architecture
Byzantine architecture is the architecture of the Byzantine Empire, or Eastern Roman Empire. The Byzantine era is usually dated from 330 AD, when Constantine the Great moved the Roman capital to Byzantium, which became Constantinople, until the fall of the Byzantine Empire in 1453. However, there was initially no hard line between the Byzantine and Roman empires, and early Byzantine architecture is stylistically and structurally indistinguishable from earlier Roman architecture. This terminology was introduced by modern historians to designate the medieval Roman Empire as it evolved as a distinct artistic and cultural entity centered on the new capital of Constantinople (modern-day Istanbul) rather than the city of Rome and its environs. Its architecture dramatically influenced the later medieval architecture throughout Europe and the Near East, and became the primary progenitor of the Renaissance and Ottoman architectural traditions that followed its collapse. Characteristic ... [...More Info...] [...Related Items...] OR: [Wikipedia] [Google] [Baidu] |
Byzantine Iconoclasm
The Byzantine Iconoclasm ( gr, Εικονομαχία, Eikonomachía, lit=image struggle', 'war on icons) were two periods in the history of the Byzantine Empire when the use of religious images or icons was opposed by religious and imperial authorities within the Orthodox Church and the temporal imperial hierarchy. The First Iconoclasm, as it is sometimes called, occurred between about 726 and 787, while the Second Iconoclasm occurred between 814 and 842. According to the traditional view, Byzantine Iconoclasm was started by a ban on religious images promulgated by the Byzantine Emperor Leo III the Isaurian, and continued under his successors. It was accompanied by widespread destruction of religious images and persecution of supporters of the veneration of images. The Papacy remained firmly in support of the use of religious images throughout the period, and the whole episode widened the growing divergence between the Byzantine and Carolingian traditions in what was still ... [...More Info...] [...Related Items...] OR: [Wikipedia] [Google] [Baidu] |
_(cropped).jpg)







.jpg)
