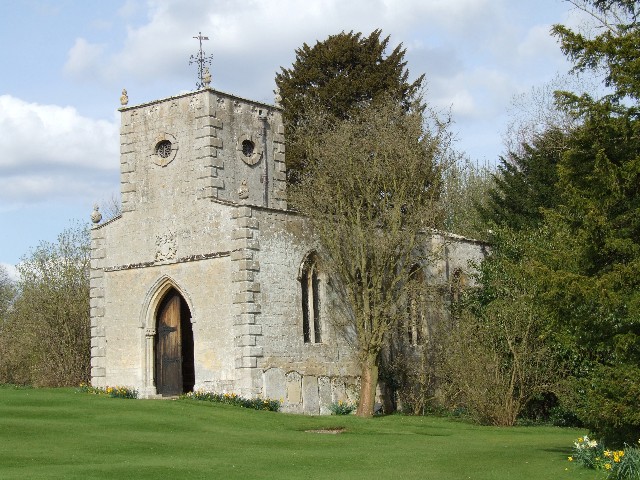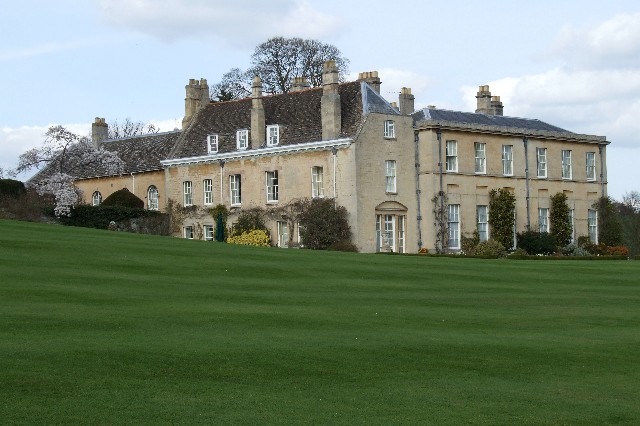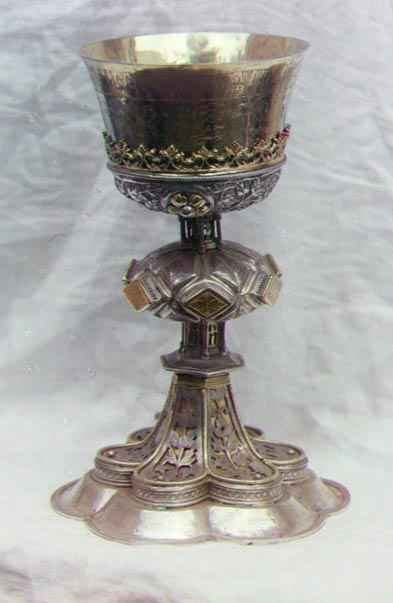|
Holywell, Lincolnshire
Holywell is a tiny settlement in the civil parish of Careby Aunby and Holywell, in the South Kesteven district of Lincolnshire, England. It lies north from Stamford and south-west from Bourne. It is a collection of houses around a country house and park. The park includes a small private church dedicated to St Wilfrid. Ornamental lakes have been restored over the last 20 years, and new gardens laid out. In 2009 the gardens were open to the public through the National Garden Scheme. Two venerated springs are reported in the village, Holy Well and St Winifred's. Only the location of the first is known. There are no other place names associated with venerated springs in Lincolnshire, although other Holy Wells exist such as those near the site of Sempringham Priory and nearby Ryhall. History The 1885 ''Kelly's Directory'' notes that Holywell with Aunby consists of with chief agricultural of barley and wheat, and an 1881 population of 63, and that "a medicinal spring rise ... [...More Info...] [...Related Items...] OR: [Wikipedia] [Google] [Baidu] |
Holywell Hall, Lincolnshire
Holywell Hall is a building of historical significance in Lincolnshire and is listed on the English Heritage Register. The house is in the civil parish of Careby Aunby and Holywell in the district of South Kesteven, south-west Lincolnshire, in England. It is a 17th-century country house which was built by the Goodhall family and then purchased by the Reynardson family who owned it for the next two hundred years. It is a Grade II* listed building and now a venue for special events particularly weddings. Early owners Records show that there has been a manor at Holywell since the 12th century or earlier and a well is still present beneath an old yew tree near the lake. In 1575 Holywell was purchased by Robert Goodhall and later his family built a large L-shaped house of which the core and a gable end remain. The Goodhall family were wealthy landowners and their pedigree chart is shown. By 1729 however they experienced financial hardship and it was decided to sell Holywell Hall. La ... [...More Info...] [...Related Items...] OR: [Wikipedia] [Google] [Baidu] |
Early English Period
English Gothic is an architectural style that flourished from the late 12th until the mid-17th century. The style was most prominently used in the construction of cathedrals and churches. Gothic architecture's defining features are pointed arches, rib vaults, buttresses, and extensive use of stained glass. Combined, these features allowed the creation of buildings of unprecedented height and grandeur, filled with light from large stained glass windows. Important examples include Westminster Abbey, Canterbury Cathedral and Salisbury Cathedral. The Gothic style endured in England much longer than in Continental Europe. The Gothic style was introduced from France, where the various elements had first been used together within a single building at the choir of the Abbey of Saint-Denis north of Paris, completed in 1144. The earliest large-scale applications of Gothic architecture in England were Canterbury Cathedral and Westminster Abbey. Many features of Gothic architec ... [...More Info...] [...Related Items...] OR: [Wikipedia] [Google] [Baidu] |
John Harris (curator)
John Frederick Harris OBE (13 August 1931 – 6 May 2022) was an English curator, historian of architecture, gardens and architectural drawings, and the author of more than 25 books and catalogues, and 200 articles. He was a Fellow and Curator Emeritus of the Drawings Collection of the Royal Institute of British Architects, founding Trustee of Save Britain's Heritage and Save Europe's Heritage, and founding member and Honorary Life President of the International Confederation of Architectural Museums. Career John Harris was born on 13 August 1931 in Hackney, London, to Maud, a housewife, and Frederick Harris, an upholsterer. He left school shortly before he was 14. He travelled and took on miscellaneous jobs, before starting his proper career in 1954 working in an antiques shop, Collin and Winslow. [...More Info...] [...Related Items...] OR: [Wikipedia] [Google] [Baidu] |
Chalice
A chalice (from Latin 'mug', borrowed from Ancient Greek () 'cup') or goblet is a footed cup intended to hold a drink. In religious practice, a chalice is often used for drinking during a ceremony or may carry a certain symbolic meaning. Religious use Christian The ancient Roman ''calix'' was a drinking vessel consisting of a bowl fixed atop a stand, and was in common use at banquets. In Roman Catholicism, Eastern Orthodox Church, Oriental Orthodoxy, Anglicanism, Lutheranism and some other Christian denominations, a chalice is a standing cup used to hold sacramental wine during the Eucharist (also called the Lord's Supper or Holy Communion). Chalices are often made of precious metal, and they are sometimes richly enamelled and jewelled. The gold goblet was symbolic for family and tradition. Chalices have been used since the early church. Because of Jesus' command to his disciples to "Do this in remembrance of me." (), and Paul's account of the Eucharistic rite in , ... [...More Info...] [...Related Items...] OR: [Wikipedia] [Google] [Baidu] |
Paten
A paten or diskos is a small plate, used during the Mass. It is generally used during the liturgy itself, while the reserved sacrament are stored in the tabernacle in a ciborium. Western usage In many Western liturgical denominations, the paten is typically either a simple saucer-like plate or a low bowl. A smaller style paten will often have a depression that allows it to securely sit on top of the chalice, as shown in the illustration on the left here. Roman rite The General Instruction of the Roman Missal lays down rules for patens: "Sacred vessels should be made from precious metal. If they are made from metal that rusts or from a metal less precious than gold, they should generally be gilded on the inside." However, provisions for vessels made from non-precious metals are made as well, provided they are "made from other solid materials which in the common estimation in each region are considered precious or noble." Some call the communion-plate a "paten", but the Engli ... [...More Info...] [...Related Items...] OR: [Wikipedia] [Google] [Baidu] |
Nikolaus Pevsner
Sir Nikolaus Bernhard Leon Pevsner (30 January 1902 – 18 August 1983) was a German-British art historian and architectural historian best known for his monumental 46-volume series of county-by-county guides, ''The Buildings of England'' (1951–74). Life Nikolaus Pevsner was born in Leipzig, Saxony, the son of Anna and her husband Hugo Pevsner, a Russian-Jewish fur merchant. He attended St. Thomas School, Leipzig, and went on to study at several universities, Munich, Berlin, and Frankfurt am Main, before being awarded a doctorate by Leipzig in 1924 for a thesis on the Baroque architecture of Leipzig. In 1923, he married Carola ("Lola") Kurlbaum, the daughter of distinguished Leipzig lawyer Alfred Kurlbaum. He worked as an assistant keeper at the Dresden Gallery between 1924 and 1928. He converted from Judaism to Lutheranism early in his life. During this period he became interested in establishing the supremacy of German modernist architecture after becoming aware of Le ... [...More Info...] [...Related Items...] OR: [Wikipedia] [Google] [Baidu] |
English Gothic Architecture
English Gothic is an architectural style that flourished from the late 12th until the mid-17th century. The style was most prominently used in the construction of cathedrals and churches. Gothic architecture's defining features are pointed arches, rib vaults, buttresses, and extensive use of stained glass. Combined, these features allowed the creation of buildings of unprecedented height and grandeur, filled with light from large stained glass windows. Important examples include Westminster Abbey, Canterbury Cathedral and Salisbury Cathedral. The Gothic style endured in England much longer than in Continental Europe. The Gothic style was introduced from France, where the various elements had first been used together within a single building at the choir of the Abbey of Saint-Denis north of Paris, completed in 1144. The earliest large-scale applications of Gothic architecture in England were Canterbury Cathedral and Westminster Abbey. Many features of Gothic architecture ... [...More Info...] [...Related Items...] OR: [Wikipedia] [Google] [Baidu] |
Pier (architecture)
A pier, in architecture, is an upright support for a structure or superstructure such as an arch or bridge. Sections of structural walls between openings (bays) can function as piers. External or free-standing walls may have piers at the ends or on corners. Description The simplest cross section of the pier is square, or rectangular, but other shapes are also common. In medieval architecture, massive circular supports called drum piers, cruciform (cross-shaped) piers, and compound piers are common architectural elements. Columns are a similar upright support, but stand on a round base. In buildings with a sequence of bays between piers, each opening (window or door) between two piers is considered a single bay. Bridge piers Single-span bridges have abutments at each end that support the weight of the bridge and serve as retaining walls to resist lateral movement of the earthen fill of the bridge approach. Multi-span bridges require piers to support the ends of spans ... [...More Info...] [...Related Items...] OR: [Wikipedia] [Google] [Baidu] |
Norman Architecture
The term Norman architecture is used to categorise styles of Romanesque architecture developed by the Normans in the various lands under their dominion or influence in the 11th and 12th centuries. In particular the term is traditionally used for English Romanesque architecture. The Normans introduced large numbers of castles and fortifications including Norman keeps, and at the same time monasteries, abbeys, churches and cathedrals, in a style characterised by the usual Romanesque rounded arches (particularly over windows and doorways) and especially massive proportions compared to other regional variations of the style. Origins These Romanesque styles originated in Normandy and became widespread in northwestern Europe, particularly in England, which contributed considerable development and where the largest number of examples survived. At about the same time, a Norman dynasty that ruled in Sicily produced a distinctive variation–incorporating Byzantine and Sarace ... [...More Info...] [...Related Items...] OR: [Wikipedia] [Google] [Baidu] |
Chapelry
A chapelry was a subdivision of an ecclesiastical parish in England and parts of Lowland Scotland up to the mid 19th century. Status It had a similar status to a township but was so named as it had a chapel of ease (chapel) which was the community's official place of worship in religious and secular matters, and the fusion of these matters — principally tithes — initially heavily tied to the main parish church. The church's medieval doctrine of subsidiarity when the congregation or sponsor was wealthy enough supported their constitution into new parishes. Such chapelries were first widespread in northern England and in largest parishes across the country which had populous outlying places. Except in cities the entire coverage of the parishes (with very rare extra-parochial areas) was fixed in medieval times by reference to a large or influential manor or a set of manors. A lord of the manor or other patron of an area, often the Diocese, would for prestige and pub ... [...More Info...] [...Related Items...] OR: [Wikipedia] [Google] [Baidu] |
Bell Tower
A bell tower is a tower that contains one or more bells, or that is designed to hold bells even if it has none. Such a tower commonly serves as part of a Christian church, and will contain church bells, but there are also many secular bell towers, often part of a municipal building, an educational establishment, or a tower built specifically to house a carillon. Church bell towers often incorporate clocks, and secular towers usually do, as a public service. The term campanile (, also , ), deriving from the Italian ''campanile'', which in turn derives from ''campana'', meaning "bell", is synonymous with ''bell tower''; though in English usage campanile tends to be used to refer to a free standing bell tower. A bell tower may also in some traditions be called a belfry, though this term may also refer specifically to the substructure that houses the bells and the ringers rather than the complete tower. The tallest free-standing bell tower in the world, high, is the Mortegliano ... [...More Info...] [...Related Items...] OR: [Wikipedia] [Google] [Baidu] |
Aisle
An aisle is, in general, a space for walking with rows of non-walking spaces on both sides. Aisles with seating on both sides can be seen in airplanes, certain types of buildings, such as churches, cathedrals, synagogues, meeting halls, parliaments and legislatures, courtrooms, theatres, and in certain types of passenger vehicles. Their floors may be flat or, as in theatres, stepped upwards from a stage. Aisles can also be seen in shops, warehouses, and factories, where rather than seats, they have shelving to either side. In warehouses and factories, aisles may be defined by storage pallets, and in factories, aisles may separate work areas. In health clubs, exercise equipment is normally arranged in aisles. Aisles are distinguished from corridors, hallways, walkways, footpaths, pavements (''American English'' sidewalks), trails, paths and (enclosed) "open areas" by lying between other open spaces or areas of seating, but enclosed within a structure. Typical physical ... [...More Info...] [...Related Items...] OR: [Wikipedia] [Google] [Baidu] |







