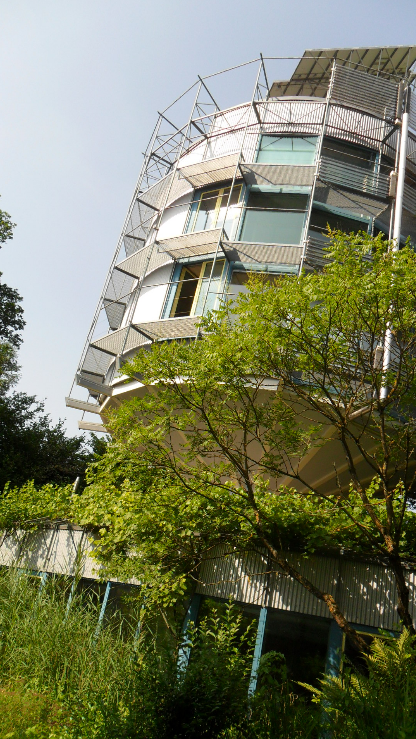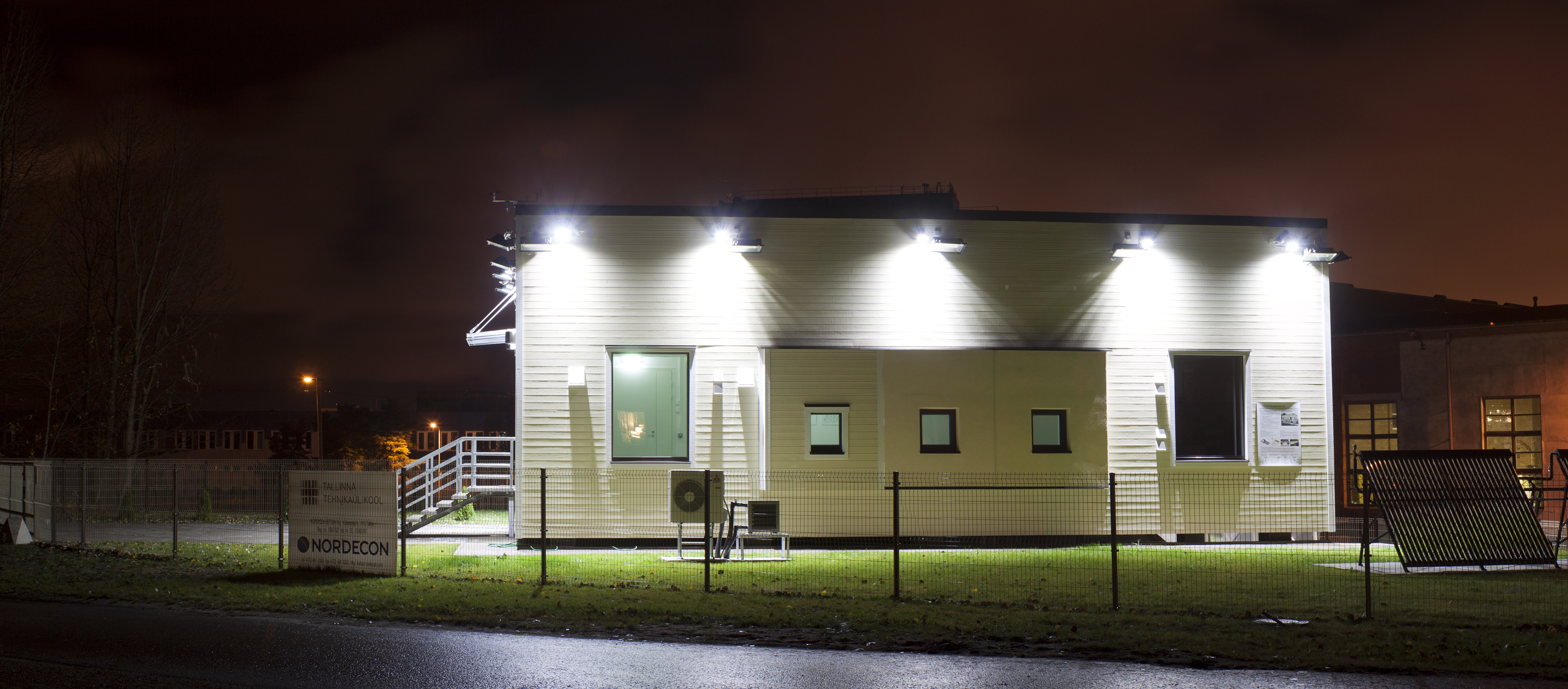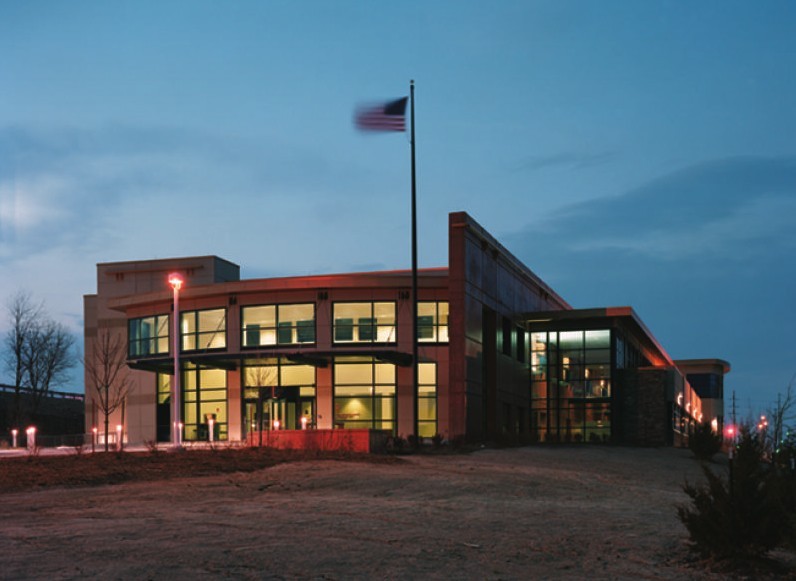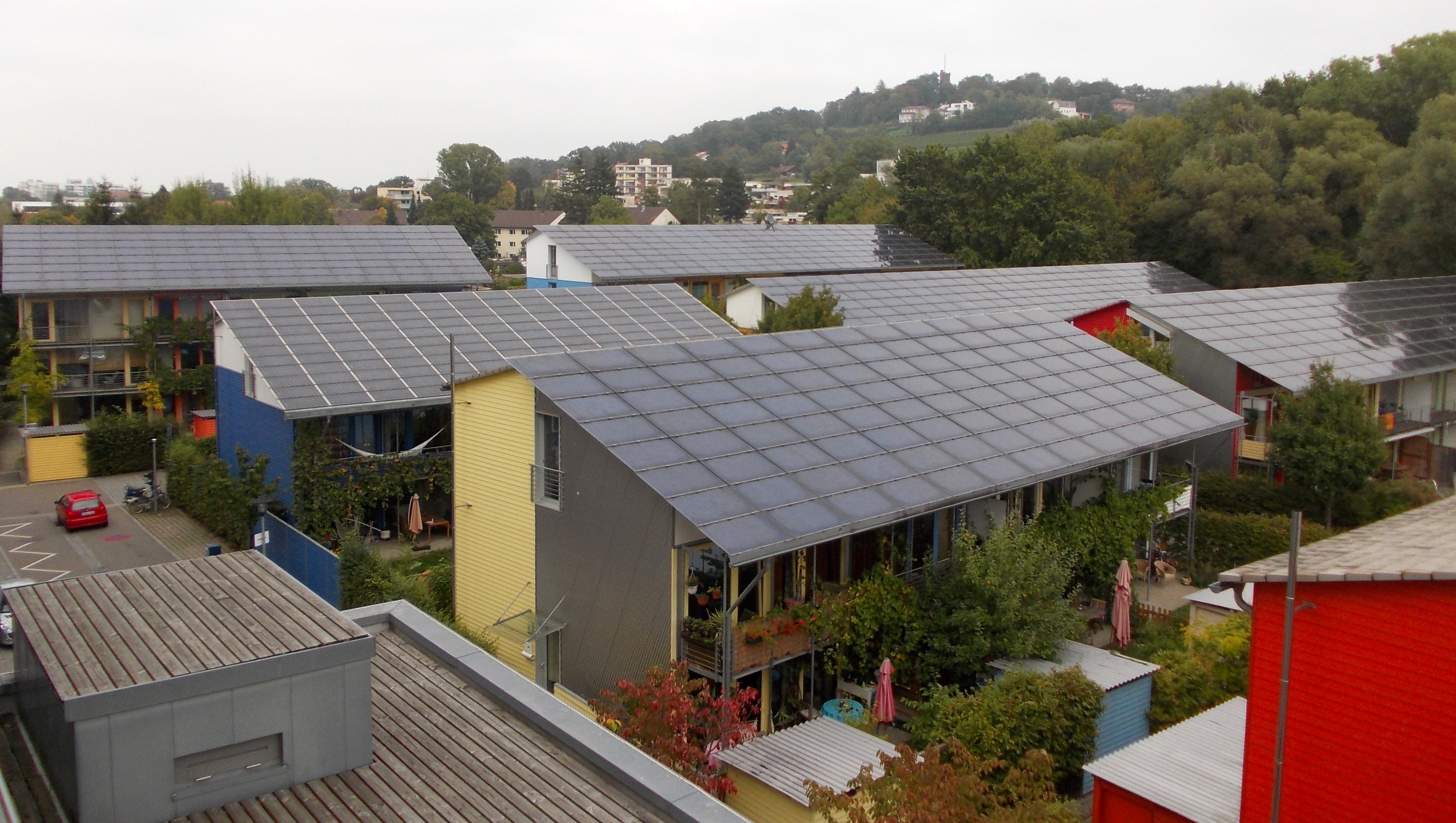|
Heliotrope (building)
The Heliotrope is a design of environmentally friendly housing by German architect Rolf Disch. Three such buildings exist in Germany; the first experimental version was built in 1994 as the architect's home in Freiburg im Breisgau, while the other two were used as exhibition buildings for the Hansgrohe company in Offenburg and a dentist's lab in Hilpoltstein in Bavaria. Several different energy generation modules are used in the building including a dual-axis solar photovoltaic tracking panel, a geothermal heat exchanger, a combined heat and power unit (CHP) and solar-thermal balcony railings to provide heat and warm water. These innovations along with the favorable insulation of the residence allows the Heliotrope to capture anywhere between four and six times its energy usage depending on the time of year. The Heliotrope is also fitted with a grey-water cleansing system and built-in natural waste composting. At the same time that Freiburg ’s Heliotrope was built, Hansgro ... [...More Info...] [...Related Items...] OR: [Wikipedia] [Google] [Baidu] |
Vauban, Freiburg
Vauban () is a neighbourhood (''Stadtteil'') to the south of the town centre in Freiburg, Germany. It was built as "a sustainable model district" on the site of a former French military base named after Sébastien Le Prestre de Vauban, the 17th century French Marshal who built fortifications in Freiburg while the region was under French rule. Construction began in 1998, and the first two residents arrived in 2001. History The site was originally developed as a military base in 1936 and was taken over after World War II by the French forces occupying the region. The military left in 1992. Over a period of some years the vacant structures were occupied by various tribes of hippies and anarchists. Following battles with the city government, squatters won the rights to four of the original twenty barracks. At the same time a group called "Forum Vauban" was pressing the City Council to develop the site in an eco-friendly way. The remaining 38 hectares were acquired by Freiburg City C ... [...More Info...] [...Related Items...] OR: [Wikipedia] [Google] [Baidu] |
Solar Design
In passive solar building design, windows, walls, and floors are made to collect, store, reflect, and distribute solar energy, in the form of heat in the winter and reject solar heat in the summer. This is called passive solar design because, unlike active solar heating systems, it does not involve the use of mechanical and electrical devices. The key to designing a passive solar building is to best take advantage of the local climate performing an accurate site analysis. Elements to be considered include window placement and size, and glazing type, thermal insulation, thermal mass, and shading. Passive solar design techniques can be applied most easily to new buildings, but existing buildings can be adapted or "retrofitted". Passive energy gain ''Passive solar'' technologies use sunlight without active mechanical systems (as contrasted to ''active solar'', which uses thermal collectors). Such technologies convert sunlight into usable heat (in water, air, and thermal mass), cau ... [...More Info...] [...Related Items...] OR: [Wikipedia] [Google] [Baidu] |
Solar Architecture
Solar architecture is an architectural approach that takes in account the Sun to harness clean and renewable solar power. It is related to the fields of optics, thermics, electronics and materials science. Both active and passive solar housing skills are involved in solar architecture. The use of flexible thin-film photovoltaic modules provides fluid integration with steel roofing profiles, enhancing the building's design. Orienting a building to the Sun, selecting materials with favorable thermal mass or light dispersing properties, and designing spaces that naturally circulate air also constitute solar architecture. Initial development of solar architecture has been limited by the rigidity and weight of standard solar power panels. The continued development of photovoltaic (PV) thin film solar has provided a lightweight yet robust vehicle to harness solar energy to reduce a building's impact on the environment. History The idea of passive solar building design first appeare ... [...More Info...] [...Related Items...] OR: [Wikipedia] [Google] [Baidu] |
Low-energy Building
A low-energy house is characterized by an energy-efficient design and technical features which enable it to provide high living standards and comfort with low energy consumption and carbon emissions. Traditional heating and active cooling systems are absent, or their use is secondary. Low-energy buildings may be viewed as examples of sustainable architecture. Low-energy houses often have active and passive solar building design and components, which reduce the house's energy consumption and minimally impact the resident's lifestyle. Throughout the world, companies and non-profit organizations provide guidelines and issue certifications to guarantee the energy performance of buildings and their processes and materials. Certifications include passive house, BBC - Bâtiment Basse Consommation - Effinergie (France), zero-carbon house (UK), and Minergie (Switzerland). Background During the 1970s, experimental initiatives for low-energy buildings were made in Denmark, the United States ... [...More Info...] [...Related Items...] OR: [Wikipedia] [Google] [Baidu] |
Buildings And Structures In Freiburg Im Breisgau
A building, or edifice, is an enclosed structure with a roof and walls standing more or less permanently in one place, such as a house or factory (although there's also portable buildings). Buildings come in a variety of sizes, shapes, and functions, and have been adapted throughout history for a wide number of factors, from building materials available, to weather conditions, land prices, ground conditions, specific uses, prestige, and aesthetic reasons. To better understand the term ''building'' compare the list of nonbuilding structures. Buildings serve several societal needs – primarily as shelter from weather, security, living space, privacy, to store belongings, and to comfortably live and work. A building as a shelter represents a physical division of the human habitat (a place of comfort and safety) and the ''outside'' (a place that at times may be harsh and harmful). Ever since the first cave paintings, buildings have also become objects or canvasses of much artistic ... [...More Info...] [...Related Items...] OR: [Wikipedia] [Google] [Baidu] |
Villa Girasole
The Villa Girasole (il girasole meaning ‘the sunflower’ in Italian) is a house constructed in the 1930s in Marcellise, northern Italy, near Verona. The conception of architect Angelo Invernizzi, the Girasole rotates to follow the sun as it moves, just as a sunflower opens up and turns to follow the sun. This is how the unique house got its name. Architect Angelo Invernizzi, a wealthy Italian engineer of Genoa, Italy, dreamed of building a house that would “maximize the health properties of the sun by rotating to follow it”. He designed the house for himself with the help of Romolo Carapacchi, a mechanical engineer; Fausto Saccorotti, an interior decorator; and Ettore Fagiuoli, an architect. Invernizzi’s daughter, Lidia Invernizzi, described in the 17-minute film “Il girasole: una casa vicino a Verona” by Marcel Meili and Christoph Schaub, Invernizzi could have built the house himself, but he instead invited many people to participate in its creation: painters, s ... [...More Info...] [...Related Items...] OR: [Wikipedia] [Google] [Baidu] |
Zero-energy Building
A Zero Energy Building (ZEB), also known as a Net Zero Energy (NZE) building, is a building with net zero energy consumption, meaning the total amount of energy used by the building on an annual basis is equal to the amount of renewable energy created on the site or in other definitions by renewable energy sources offsite, using technology such as heat pumps, high efficiency windows and insulation, and solar panels. The goal is that these buildings contribute less overall greenhouse gas to the atmosphere during operations than similar non-ZNE buildings. They do at times consume non-renewable energy and produce greenhouse gases, but at other times reduce energy consumption and greenhouse gas production elsewhere by the same amount. The development of zero-energy buildings is encouraged by the desire to have less of an impact on the environment, and by tax breaks and savings on energy costs that make zero-energy buildings financially viable. Terminology tends to vary between cou ... [...More Info...] [...Related Items...] OR: [Wikipedia] [Google] [Baidu] |
Green Building
Green building (also known as green construction or sustainable building) refers to both a structure and the application of processes that are environmentally responsible and resource-efficient throughout a building's life-cycle: from planning to design, construction, operation, maintenance, renovation, and demolition. This requires close cooperation of the contractor, the architects, the engineers, and the client at all project stages.Yan Ji and Stellios Plainiotis (2006): Design for Sustainability. Beijing: China Architecture and Building Press. The Green Building practice expands and complements the classical building design concerns of economy, utility, durability, and comfort. Green building also refers to saving resources to the maximum extent, including energy saving, land saving, water saving, material saving, etc., during the whole life cycle of the building, protecting the environment and reducing pollution, providing people with healthy, comfortable and efficient u ... [...More Info...] [...Related Items...] OR: [Wikipedia] [Google] [Baidu] |
Anti-nuclear Movement In Germany
The anti-nuclear movement in Germany has a long history dating back to the early 1970s when large demonstrations prevented the construction of a nuclear plant at Wyhl. The Wyhl protests were an example of a local community challenging the nuclear industry through a strategy of direct action and civil disobedience. Police were accused of using unnecessarily violent means. Anti-nuclear success at Wyhl inspired nuclear opposition throughout Germany, in other parts of Europe, and in North America. A few years later protests raised against the NATO Double-Track Decision in Germany and were followed by the foundation of the Green party. In 1986, large parts of Germany were covered with radioactive contamination from the Chernobyl disaster and Germans went to great lengths to deal with the contamination. Germany's anti-nuclear stance was strengthened. From the mid-1990s onwards, anti-nuclear protests were primarily directed against transports of radioactive waste in "CASTOR" containe ... [...More Info...] [...Related Items...] OR: [Wikipedia] [Google] [Baidu] |
Passive Solar Design
In passive solar building design, windows, walls, and floors are made to collect, store, reflect, and distribute solar energy, in the form of heat in the winter and reject solar heat in the summer. This is called passive solar design because, unlike active solar heating systems, it does not involve the use of mechanical and electrical devices. The key to designing a passive solar building is to best take advantage of the local climate performing an accurate site analysis. Elements to be considered include window placement and size, and glazing type, thermal insulation, thermal mass, and shading. Passive solar design techniques can be applied most easily to new buildings, but existing buildings can be adapted or "retrofitted". Passive energy gain ''Passive solar'' technologies use sunlight without active mechanical systems (as contrasted to ''active solar'', which uses thermal collectors). Such technologies convert sunlight into usable heat (in water, air, and thermal mass), ... [...More Info...] [...Related Items...] OR: [Wikipedia] [Google] [Baidu] |
Energy-plus-house
An energy-plus building (also called: plus-energy house, efficiency-plus house) produces more energy from renewable energy sources, over the course of a year, than it imports from external sources. This is achieved using a combination of microgeneration technology and low-energy building techniques, such as: passive solar building design, insulation and careful site selection and placement. A reduction of modern conveniences can also contribute to energy savings, however many energy-plus houses are almost indistinguishable from a traditional home, preferring instead to use highly energy-efficient appliances, fixtures, etc., throughout the house. "Plusenergihuset" (the plus energy house) was the Danish term used by Jean Fischer in his publication from 1982 about his own energy-plus house. PlusEnergy is a brand name, used by Rolf Disch, to describe a structure that produces more energy than it uses. The term was coined by Disch in 1994 when building his private residence, the H ... [...More Info...] [...Related Items...] OR: [Wikipedia] [Google] [Baidu] |







