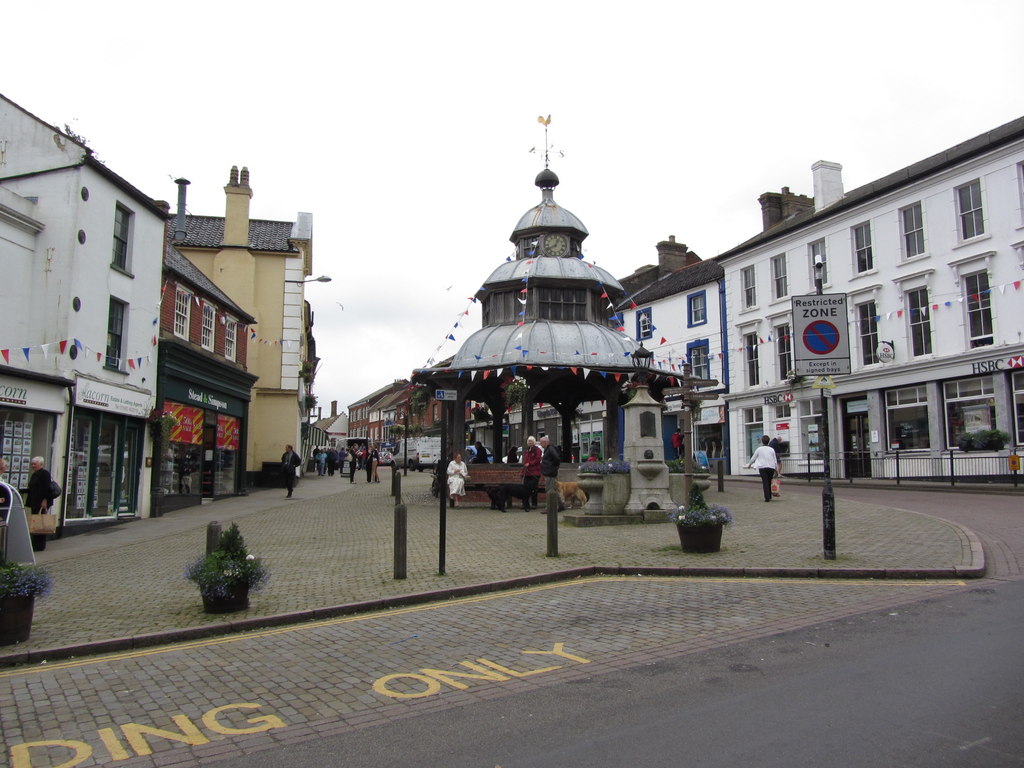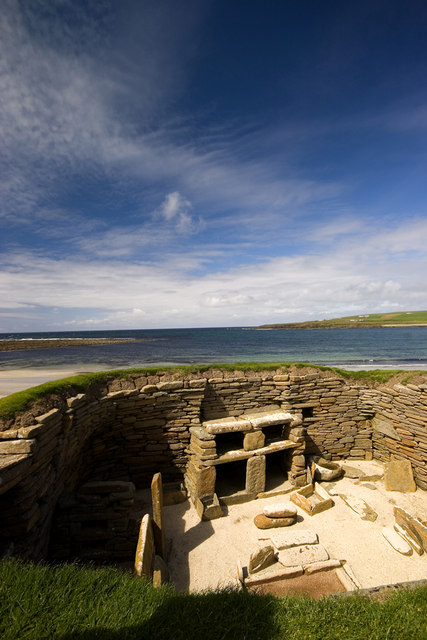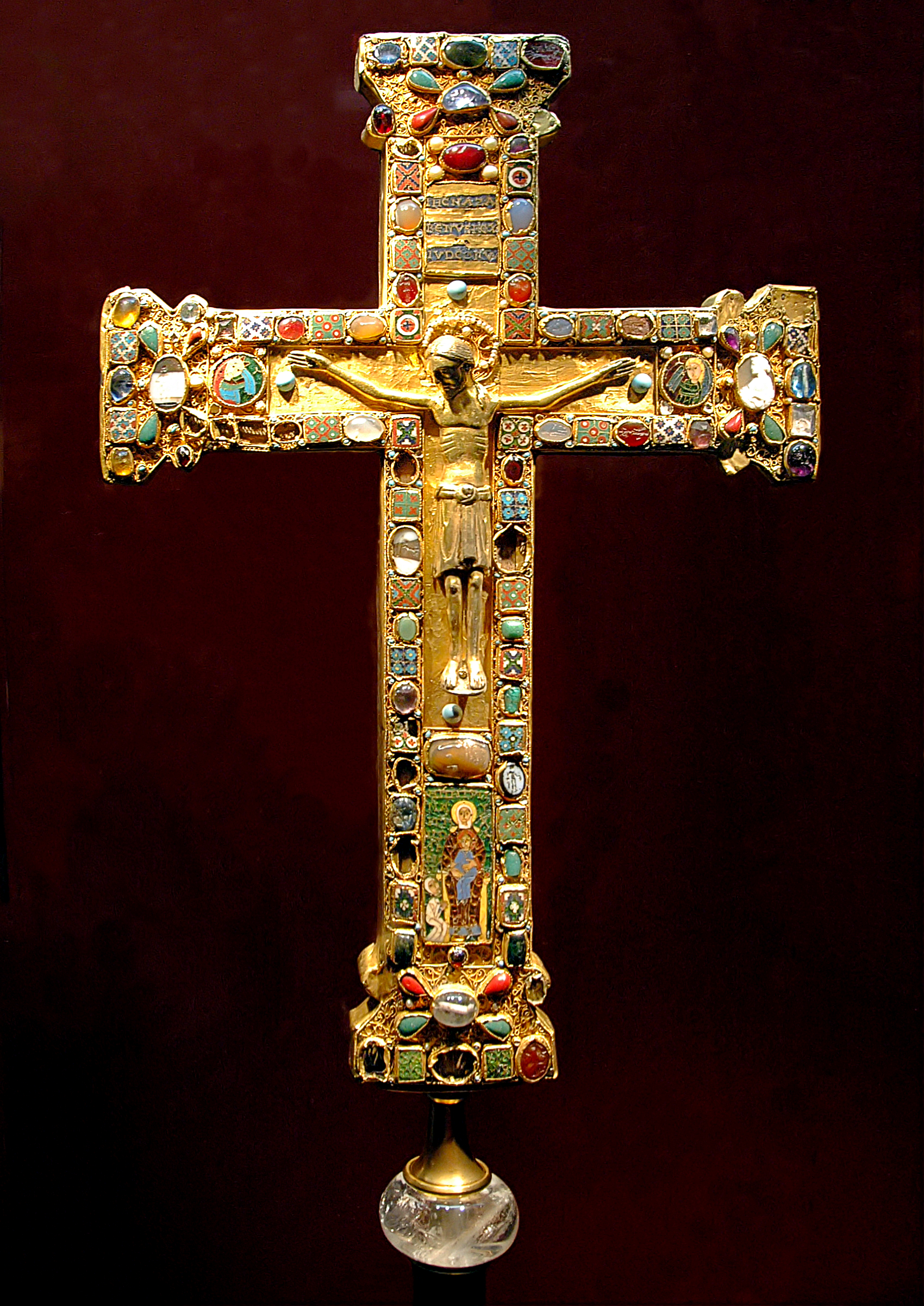|
Hanworth, Norfolk
Hanworth is a village and a civil parish in the English county of Norfolk. It is north of Norwich, south-west of Cromer and north-east of London. The nearest railway station is Gunton on a branch line, the Bittern Line, commencing at Norwich. Norwich International Airport is closer to the city. The parish had in 2001 and 2011 a population of 169 people. The primary local government authorities are North Norfolk and for education, social care and much infrastructure Norfolk County Council. History The villages name means 'Hagena's enclosure'. Hanworth has an entry in the Domesday Book of 1086. In the great book, Hanworth is recorded by the name ''Hagan(a)worda; the'' main landholder being Roger Bigot. The survey also mentions that there were two mills, 8 beehives, 5 cobs and 24 cattle. Tudor period Through most of the Tudor century (at least from the 1509 start of the reign of Henry VIII) the principal landowner of the parish was the Doughty family. The family home, Hanwo ... [...More Info...] [...Related Items...] OR: [Wikipedia] [Google] [Baidu] |
North Norfolk
North Norfolk is a local government district in Norfolk, England. Its council is based in Cromer. The population at the 2011 Census was 101,149. History The district was formed on 1 April 1974, under the Local Government Act 1972. It was a merger of Cromer Urban District, North Walsham Urban District, Sheringham Urban District, Wells-next-the-Sea Urban District, Erpingham Rural District, Smallburgh Rural District, and Walsingham Rural District. The district was originally to be called Pastonacres, but changed its name by resolution of the council and permission of the Secretary of State for Environment before it formally came into existence on 1 April 1974. Politics Elections to the district council are held every four years, with all of the seats on the council up for election every fourth year. The council was run by a Conservative administration, the Conservative party having gained a majority of 8 seats at the 2011 elections, which they increased to 18 at the 20 ... [...More Info...] [...Related Items...] OR: [Wikipedia] [Google] [Baidu] |
Hanworth Hall
Hanworth Hall is a large late 17th century country house some 500m to the south of the village of Hanworth, Norfolk, England. It is protected and recognised in the highest category of the three in the English statutory scheme, as a Grade I listed building. It is built of brick with stone dressings and a hipped (sloped) slate roof to a double pile floor plan. The main eastern façade has 2 storeys plus a garret-style attic; it is 9 bays across. The central three slightly project, under a simple pediment. Hanworth Hall was seat of the Doughty family from the 15th to the 18th century. The hall was rebuilt after a fire of 1686, for Robert Doughty (1699/1700-1770). His son, Robert Lee Doughty, began to lay out the park in 1770. He valued input from friend, leading landscape designer Humphry Repton during 1789 to 1790. Within the remaining demense grounds is a notable Spanish chestnut tree which is thought to pre-date 1714. Robert died with no heirs and the estate passed to the chil ... [...More Info...] [...Related Items...] OR: [Wikipedia] [Google] [Baidu] |
Henry Willis
Henry Willis (27 April 1821 – 11 February 1901), also known as "Father" Willis, was an English organ player and builder, who is regarded as the foremost organ builder of the Victorian era. His company Henry Willis & Sons remains in business. Early life and work Willis was born in London, the son of a North London builder, and with George Cooper, later sub-organist of St Paul's Cathedral, he learned to play the organ with some help from Thomas Attwood, St Paul's organist. In 1835, Willis was articled to organ builder John Gray (later of Gray and Davison) for seven years. During this time, he invented the manual and pedal couplers which he used throughout his later career. Following his apprenticeship he worked for three years in Cheltenham, assisting an instrument maker, Wardle Evans, who specialised in free reed instruments. Willis later attributed his personal skill in reed voicing to this experience. Willis met Samuel Sebastian Wesley at Cheltenham, and this led to t ... [...More Info...] [...Related Items...] OR: [Wikipedia] [Google] [Baidu] |
Scotland
Scotland (, ) is a country that is part of the United Kingdom. Covering the northern third of the island of Great Britain, mainland Scotland has a border with England to the southeast and is otherwise surrounded by the Atlantic Ocean to the north and west, the North Sea to the northeast and east, and the Irish Sea to the south. It also contains more than 790 islands, principally in the archipelagos of the Hebrides and the Northern Isles. Most of the population, including the capital Edinburgh, is concentrated in the Central Belt—the plain between the Scottish Highlands and the Southern Uplands—in the Scottish Lowlands. Scotland is divided into 32 administrative subdivisions or local authorities, known as council areas. Glasgow City is the largest council area in terms of population, with Highland being the largest in terms of area. Limited self-governing power, covering matters such as education, social services and roads and transportation, is devolved from the Scott ... [...More Info...] [...Related Items...] OR: [Wikipedia] [Google] [Baidu] |
Acts Of Union 1707
The Acts of Union ( gd, Achd an Aonaidh) were two Acts of Parliament: the Union with Scotland Act 1706 passed by the Parliament of England, and the Union with England Act 1707 passed by the Parliament of Scotland. They put into effect the terms of the Treaty of Union that had been agreed on 22 July 1706, following negotiation between commissioners representing the parliaments of the two countries. By the two Acts, the Kingdom of England and the Kingdom of Scotlandwhich at the time were separate states with separate legislatures, but with the same monarchwere, in the words of the Treaty, "United into One Kingdom by the Name of Great Britain". The two countries had shared a monarch since the Union of the Crowns in 1603, when King James VI of Scotland inherited the English throne from his double first cousin twice removed, Queen Elizabeth I. Although described as a Union of Crowns, and in spite of James's acknowledgement of his accession to a single Crown, England and Scotland ... [...More Info...] [...Related Items...] OR: [Wikipedia] [Google] [Baidu] |
Anne, Queen Of Great Britain
Anne (6 February 1665 – 1 August 1714) was Queen of England, Scotland and Ireland from 8 March 1702 until 1 May 1707. On 1 May 1707, under the Acts of Union, the kingdoms of England and Scotland united as a single sovereign state known as Great Britain. Anne continued to reign as Queen of Great Britain and Ireland until her death. Anne was born in the reign of Charles II to his younger brother and heir presumptive, James, whose suspected Roman Catholicism was unpopular in England. On Charles's instructions, Anne and her elder sister Mary were raised as Anglicans. Mary married their Dutch Protestant cousin, William III of Orange, in 1677, and Anne married Prince George of Denmark in 1683. On Charles's death in 1685, James succeeded to the throne, but just three years later he was deposed in the Glorious Revolution of 1688. Mary and William became joint monarchs. Although the sisters had been close, disagreements over Anne's finances, status, and choice of acquaintances ar ... [...More Info...] [...Related Items...] OR: [Wikipedia] [Google] [Baidu] |
Clerestory
In architecture, a clerestory ( ; , also clearstory, clearstorey, or overstorey) is a high section of wall that contains windows above eye level. Its purpose is to admit light, fresh air, or both. Historically, ''clerestory'' denoted an upper level of a Roman basilica or of the nave of a Romanesque or Gothic church, the walls of which rise above the rooflines of the lower aisles and are pierced with windows. Similar structures have been used in transportation vehicles to provide additional lighting, ventilation, or headroom. History Ancient world The technology of the clerestory appears to originate in the temples of ancient Egypt. The term "clerestory" is applicable to Egyptian temples, where the lighting of the hall of columns was obtained over the stone roofs of the adjoining aisles, through gaps left in the vertical slabs of stone. Clerestory appeared in Egypt at least as early as the Amarna period. In the Minoan palaces of Crete such as Knossos, by contrast, lightwel ... [...More Info...] [...Related Items...] OR: [Wikipedia] [Google] [Baidu] |
Medieval
In the history of Europe, the Middle Ages or medieval period lasted approximately from the late 5th to the late 15th centuries, similar to the Post-classical, post-classical period of World history (field), global history. It began with the fall of the Western Roman Empire and transitioned into the Renaissance and the Age of Discovery. The Middle Ages is the middle period of the three traditional divisions of Western history: classical antiquity, the medieval period, and the modern history, modern period. The medieval period is itself subdivided into the Early Middle Ages, Early, High Middle Ages, High, and Late Middle Ages. Population decline, counterurbanisation, the collapse of centralized authority, invasions, and mass migrations of tribes, which had begun in late antiquity, continued into the Early Middle Ages. The large-scale movements of the Migration Period, including various Germanic peoples, formed new kingdoms in what remained of the Western Roman Empire. In the ... [...More Info...] [...Related Items...] OR: [Wikipedia] [Google] [Baidu] |
Anglo-Saxon Architecture
Anglo-Saxon architecture was a period in the history of architecture in England from the mid-5th century until the Norman Conquest of 1066. Anglo-Saxon secular buildings in Britain were generally simple, constructed mainly using timber with thatch for roofing. No universally accepted example survives above ground. Generally preferring not to settle within the old Roman cities, the Anglo-Saxons built small towns near their centres of agriculture, at fords in rivers or sited to serve as ports. In each town, a main hall was in the centre, provided with a central hearth. There are many remains of Anglo-Saxon church architecture. At least fifty churches are of Anglo-Saxon origin with major Anglo-Saxon architectural features, with many more claiming to be, although in some cases the Anglo-Saxon part is small and much-altered. It is often impossible to reliably distinguish between pre- and post-Conquest 11th century work in buildings where most parts are later additions or alterations. ... [...More Info...] [...Related Items...] OR: [Wikipedia] [Google] [Baidu] |
Chancel
In church architecture, the chancel is the space around the altar, including the choir and the sanctuary (sometimes called the presbytery), at the liturgical east end of a traditional Christian church building. It may terminate in an apse. Overview The chancel is generally the area used by the clergy and choir during worship, while the congregation is in the nave. Direct access may be provided by a priest's door, usually on the south side of the church. This is one definition, sometimes called the "strict" one; in practice in churches where the eastern end contains other elements such as an ambulatory and side chapels, these are also often counted as part of the chancel, especially when discussing architecture. In smaller churches, where the altar is backed by the outside east wall and there is no distinct choir, the chancel and sanctuary may be the same area. In churches with a retroquire area behind the altar, this may only be included in the broader definition of chancel. I ... [...More Info...] [...Related Items...] OR: [Wikipedia] [Google] [Baidu] |
Nikolaus Pevsner
Sir Nikolaus Bernhard Leon Pevsner (30 January 1902 – 18 August 1983) was a German-British art historian and architectural historian best known for his monumental 46-volume series of county-by-county guides, ''The Buildings of England'' (1951–74). Life Nikolaus Pevsner was born in Leipzig, Saxony, the son of Anna and her husband Hugo Pevsner, a Russian-Jewish fur merchant. He attended St. Thomas School, Leipzig, and went on to study at several universities, Munich, Berlin, and Frankfurt am Main, before being awarded a doctorate by Leipzig in 1924 for a thesis on the Baroque architecture of Leipzig. In 1923, he married Carola ("Lola") Kurlbaum, the daughter of distinguished Leipzig lawyer Alfred Kurlbaum. He worked as an assistant keeper at the Dresden Gallery between 1924 and 1928. He converted from Judaism to Lutheranism early in his life. During this period he became interested in establishing the supremacy of German modernist architecture after becoming aware of Le ... [...More Info...] [...Related Items...] OR: [Wikipedia] [Google] [Baidu] |







