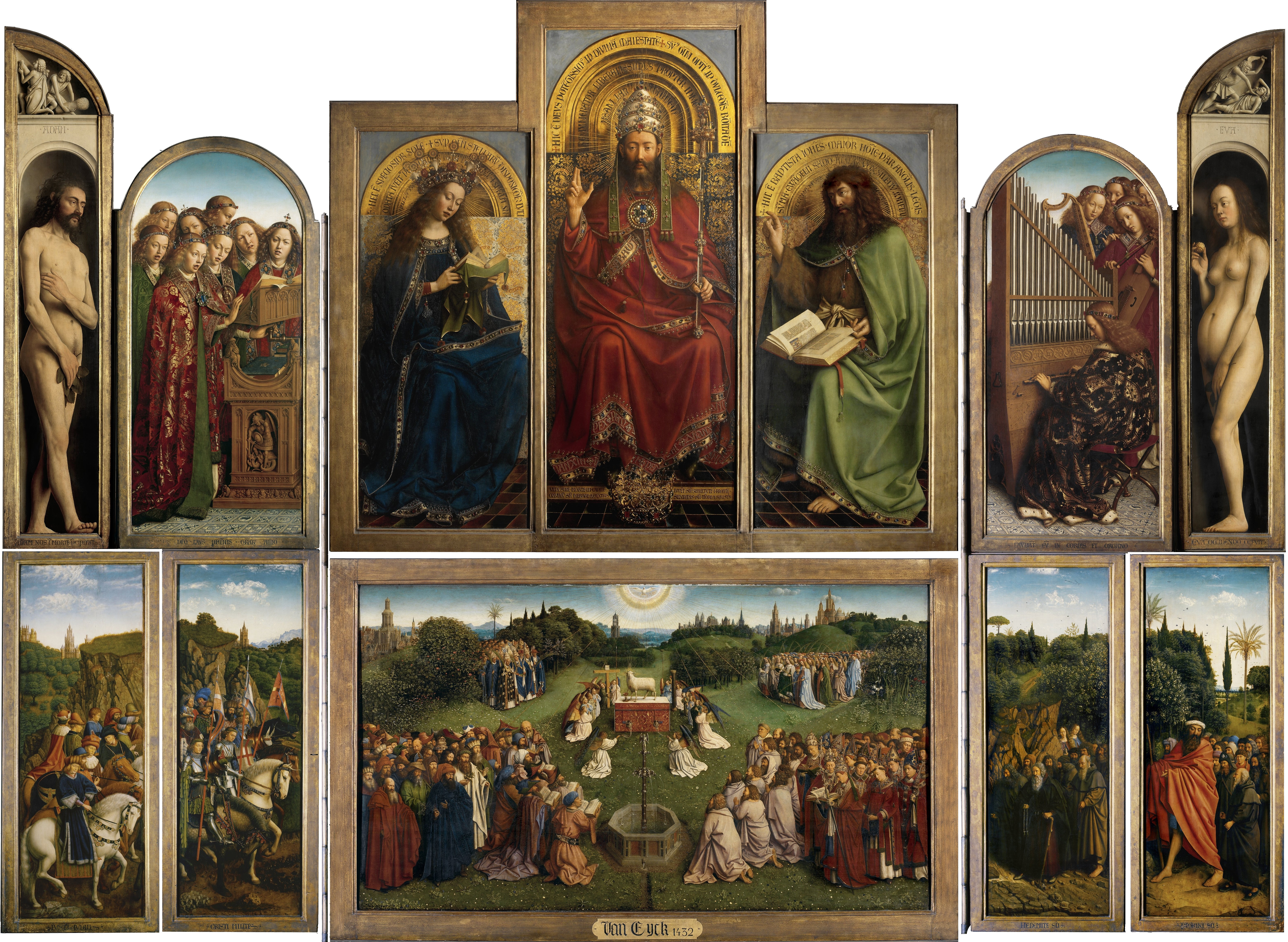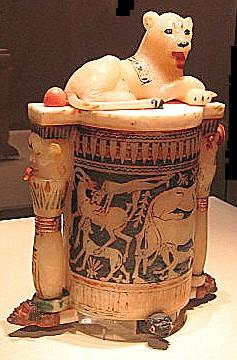|
Holbeach Hurn
Holbeach Hurn is a small fenland village in the civil parish of Holbeach in the South Holland district of southern Lincolnshire, England. It is north-east from Holbeach and north from the A17, and lies at the south-east of Holbeach Marsh. Holbeach Hurn appears as the one word 'Holbechehern' in a legal record of 1433. Plea Rolls of the Court of Common Pleas; National Archives; CP40/689; image at: http://aalt.law.uh.edu/AALT1/H6/CP40no689/aCP40no689fronts/IMG_0294.htm (4th entry from the bottom, second line In 1885 '' Kelly’s'' noted the village as an ecclesiastical parish formed from that of Holbeach in 1870, and the presence of both a Wesleyan and Primitive Methodist chapel. Its area was with an 1881 population of 526.''Kelly's Directory of Lincolnshire with the port of Hull'' 1885, p. 477 The village church, dedicated to St Luke, was built between 1869 and 1871. It is constructed of red brick in Early English style and consists of chancel, nave and south porch, and ... [...More Info...] [...Related Items...] OR: [Wikipedia] [Google] [Baidu] |
South Holland, England
South Holland is a Non-metropolitan district, local government district of Lincolnshire. The district council is based in Spalding, Lincolnshire, Spalding. Other notable towns include Crowland, Holbeach and Long Sutton, Lincolnshire, Long Sutton. The district is named after the historical division of Lincolnshire known as the Parts of Holland. It was formed on 1 April 1974, under the Local Government Act 1972, as a merger of the Spalding Urban district (Great Britain and Ireland), urban district with East Elloe Rural District and Spalding Rural District. All these were previously in the administrative counties of England, administrative county of Holland, Lincolnshire, Holland. South Holland borders the borough of Boston (borough), Boston to the north, The Wash and the county of Norfolk to the east, the county of Cambridgeshire and City of Peterborough, Peterborough unitary authority to the south, the Lincolnshire district of South Kesteven to the west, and the district of ... [...More Info...] [...Related Items...] OR: [Wikipedia] [Google] [Baidu] |
Chancel
In church architecture, the chancel is the space around the altar, including the choir and the sanctuary (sometimes called the presbytery), at the liturgical east end of a traditional Christian church building. It may terminate in an apse. Overview The chancel is generally the area used by the clergy and choir during worship, while the congregation is in the nave. Direct access may be provided by a priest's door, usually on the south side of the church. This is one definition, sometimes called the "strict" one; in practice in churches where the eastern end contains other elements such as an ambulatory and side chapels, these are also often counted as part of the chancel, especially when discussing architecture. In smaller churches, where the altar is backed by the outside east wall and there is no distinct choir, the chancel and sanctuary may be the same area. In churches with a retroquire area behind the altar, this may only be included in the broader definition of chancel. I ... [...More Info...] [...Related Items...] OR: [Wikipedia] [Google] [Baidu] |
Genuki
GENUKI is a genealogy web portal, run as a charitable trust. It "provides a virtual reference library of genealogical information of particular relevance to the UK and Ireland". It gives access to a large collection of information, with the emphasis on primary sources, or means to access them, rather than on existing genealogical research. Name The name derives from "GENealogy of the UK and Ireland", although its coverage is wider than this. From the GENUKI website: Structure The website has a well defined structure at four levels. * The first level is information that is common to all "the United Kingdom and Ireland". * The next level has information for each of England (see example) Ireland, Scotland, Wales, the Channel Islands and the Isle of Man. * The third level has information on each pre-1974 county of England and Wales, each of the pre-1975 counties of Scotland, each of the 32 counties of Ireland and each island of the Channel Islands (e.g. Cheshire, County Kerry and G ... [...More Info...] [...Related Items...] OR: [Wikipedia] [Google] [Baidu] |
John Harris (curator)
John Frederick Harris OBE (13 August 1931 – 6 May 2022) was an English curator, historian of architecture, gardens and architectural drawings, and the author of more than 25 books and catalogues, and 200 articles. He was a Fellow and Curator Emeritus of the Drawings Collection of the Royal Institute of British Architects, founding Trustee of Save Britain's Heritage and Save Europe's Heritage, and founding member and Honorary Life President of the International Confederation of Architectural Museums. Career John Harris was born on 13 August 1931 in Hackney, London, to Maud, a housewife, and Frederick Harris, an upholsterer. He left school shortly before he was 14. He travelled and took on miscellaneous jobs, before starting his proper career in 1954 working in an antiques shop, Collin and Winslow. [...More Info...] [...Related Items...] OR: [Wikipedia] [Google] [Baidu] |
Nikolaus Pevsner
Sir Nikolaus Bernhard Leon Pevsner (30 January 1902 – 18 August 1983) was a German-British art historian and architectural historian best known for his monumental 46-volume series of county-by-county guides, ''The Buildings of England'' (1951–74). Life Nikolaus Pevsner was born in Leipzig, Saxony, the son of Anna and her husband Hugo Pevsner, a Russian-Jewish fur merchant. He attended St. Thomas School, Leipzig, and went on to study at several universities, Munich, Berlin, and Frankfurt am Main, before being awarded a doctorate by Leipzig in 1924 for a thesis on the Baroque architecture of Leipzig. In 1923, he married Carola ("Lola") Kurlbaum, the daughter of distinguished Leipzig lawyer Alfred Kurlbaum. He worked as an assistant keeper at the Dresden Gallery between 1924 and 1928. He converted from Judaism to Lutheranism early in his life. During this period he became interested in establishing the supremacy of German modernist architecture after becoming aware of Le ... [...More Info...] [...Related Items...] OR: [Wikipedia] [Google] [Baidu] |
Altarpiece
An altarpiece is an artwork such as a painting, sculpture or relief representing a religious subject made for placing at the back of or behind the altar of a Christian church. Though most commonly used for a single work of art such as a painting or sculpture, or a set of them, the word can also be used of the whole ensemble behind an altar, otherwise known as a reredos, including what is often an elaborate frame for the central image or images. Altarpieces were one of the most important products of Christian art especially from the late Middle Ages to the era of the Counter-Reformation. Many altarpieces have been removed from their church settings, and often from their elaborate sculpted frameworks, and are displayed as more simply framed paintings in museums and elsewhere. History Origins and early development Altarpieces seem to have begun to be used during the 11th century, with the possible exception of a few earlier examples. The reasons and forces that led to the developme ... [...More Info...] [...Related Items...] OR: [Wikipedia] [Google] [Baidu] |
Lancet Window
A lancet window is a tall, narrow window with a pointed arch at its top. It acquired the "lancet" name from its resemblance to a lance. Instances of this architectural element are typical of Gothic church edifices of the earliest period. Lancet windows may occur singly, or paired under a single moulding, or grouped in an odd number with the tallest window at the centre. The lancet window first appeared in the early French Gothic period (c. 1140–1200), and later in the English period of Gothic architecture (1200–1275). So common was the lancet window feature that this era is sometimes known as the "Lancet Period". Retrieved 24 October 2006 The term ''lancet window'' is properly applied to windows of austere form, without |
Bell-Cot
A bellcote, bell-cote or bell-cot is a small framework and shelter for one or more bells. Bellcotes are most common in church architecture but are also seen on institutions such as schools. The bellcote may be carried on brackets projecting from a wall or built on the roof of chapels or churches that have no towers. The bellcote often holds the Sanctus bell that is rung at the consecration of the Eucharist. The bellcote is mentioned throughout history books when referring to older structures and communities. ''Bromsgrove church: its history and antiquities'' is one example which goes into depth about the construction and maintenance of the bellcoteBellcotes are also discussed in The Wiltshire Archæological and Natural History MagazineVolume 8anProceedings of the Somersetshire Archaeological and Natural ..., Volume 29 Etymology ''Bellcote'' is a compound noun of the words ''bell'' and ''cot'' or ''cote''. Bell#Etymology, ''Bell'' is self-explanatory. The word ''cot'' or ''cot ... [...More Info...] [...Related Items...] OR: [Wikipedia] [Google] [Baidu] |
Evangelism
In Christianity, evangelism (or witnessing) is the act of preaching the gospel with the intention of sharing the message and teachings of Jesus Christ. Christians who specialize in evangelism are often known as evangelists, whether they are in their home communities or living as missionaries in the field, although some Christian traditions refer to such people as ''missionaries'' in either case. Some Christian traditions consider evangelists to be in a leadership position; they may be found preaching to large meetings or in governance roles. In addition, Christian groups who encourage evangelism are sometimes known as evangelistic or ''evangelist''. Etymology The word ''evangelist'' comes from the Koine Greek word (transliterated as ''euangelion'') via Latinised ''evangelium'' as used in the canonical titles of the Four Gospels, authored by (or attributed to) Matthew, Mark, Luke, and John (also known as the Four Evangelists). The Greek word originally meant a reward given ... [...More Info...] [...Related Items...] OR: [Wikipedia] [Google] [Baidu] |
Reredos
A reredos ( , , ) is a large altarpiece, a screen, or decoration placed behind the altar in a church. It often includes religious images. The term ''reredos'' may also be used for similar structures, if elaborate, in secular architecture, for example very grand carved chimneypieces. It also refers to a simple, low stone wall placed behind a hearth. Description A reredos can be made of stone, wood, metal, ivory, or a combination of materials. The images may be painted, carved, gilded, composed of mosaics, and/or embedded with niches for statues. Sometimes a tapestry or another fabric such as silk or velvet is used. Derivation and history of the term ''Reredos'' is derived through Middle English from the 14th-century Anglo-Norman ''areredos'', which in turn is from''arere'' 'behind' +''dos'' 'back', from Latin ''dorsum''. (Despite its appearance, the first part of the word is not formed by doubling the prefix "re-", but by an archaic spelling of "rear".) In the 14th and 15th cent ... [...More Info...] [...Related Items...] OR: [Wikipedia] [Google] [Baidu] |
Alabaster
Alabaster is a mineral or rock that is soft, often used for carving, and is processed for plaster powder. Archaeologists and the stone processing industry use the word differently from geologists. The former use it in a wider sense that includes varieties of two different minerals: the fine-grained massive type of gypsum and the fine-grained banded type of calcite.''More about alabaster and travertine'', brief guide explaining the different use of these words by geologists, archaeologists, and those in the stone trade. Oxford University Museum of Natural History, 2012/ref> Geologists define alabaster only as the gypsum type. Chemically, gypsum is a Water of crystallization, hydrous sulfur, sulfate of calcium, while calcite is a carbonate of calcium. The two types of alabaster have similar properties. They are usually lightly colored, translucent, and soft stones. They have been used throughout history primarily for carving decorative artifacts."Grove": R. W. Sanderson and Francis ... [...More Info...] [...Related Items...] OR: [Wikipedia] [Google] [Baidu] |

.jpg)





