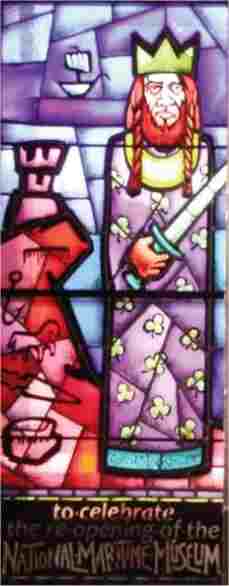|
Herbert George Simms
Herbert George Simms (30 November 189828 September 1948) was an English architect who worked as an architect for Dublin Corporation. Early life and education He was the eldest of six children of George William Simms, a train driver and former shepherd, originally of Fawley, Buckinghamshire and his wife Nellie (née Worster) originally of Hemel Hempstead. His father had four older children from a previous marriage. He lived with the family on Prince of Wales Road, Kentish Town and was educated at the Haverstock Industrial and Commercial School. By 1911 the family had moved to 33 Victoria Road, with Herbert the oldest of the children still at home. Military career During the First World War he served in the Royal Field Artillery. He was awarded an ex-service scholarship of £150 and tuition fees which allowed him to study architecture at Liverpool University. Architectural education He began studies in October 1919 but had to abandon them for financial reasons when the three years ... [...More Info...] [...Related Items...] OR: [Wikipedia] [Google] [Baidu] |
Dublin Corporation
Dublin Corporation (), known by generations of Dubliners simply as ''The Corpo'', is the former name of the city government and its administrative organisation in Dublin since the 1100s. Significantly re-structured in 1660-1661, even more significantly in 1840, it was modernised on 1 January 2002, as part of a general reform of local government in Ireland, and since then is known as Dublin City Council. This article deals with the history of municipal government in Dublin up to 31 December 2001. The long form of its name was The Lord Mayor, Aldermen and Burgesses of the City of Dublin. History Dublin Corporation was established under the Anglo-Normans in the reign of Henry II of England in the 12th century. Two-chamber Corporation For centuries it was a two-chamber body, made up of an upper house of 24 aldermen, who elected a mayor from their number, and a lower house, known as the "sheriffs and commons", consisting of up to 48 sheriffs peers (former sheriffs) and 96 re ... [...More Info...] [...Related Items...] OR: [Wikipedia] [Google] [Baidu] |
Dún Laoghaire
Dún Laoghaire ( , ) is a suburban coastal town in Dublin in Ireland. It is the administrative centre of Dún Laoghaire–Rathdown. The town was built following the 1816 legislation that allowed the building of a major port to serve Dublin. It was known as Dunleary until it was renamed Kingstown in honour of King George IV's 1821 visit, and in 1920 was given its present name, the original Irish form of Dunleary. Over time, the town became a residential location, a seaside resort and the terminus of Ireland's first railway. Toponymy The town's name means "fort of Laoghaire". This refers to Lóegaire mac Néill (modern spelling: Laoghaire Mac Néill), a 5th century High King of Ireland, who chose the site as a sea base from which to carry out raids on Britain and Gaul. Traces of fortifications from that time have been found on the coast, and some of the stone is kept in the Maritime Museum. The name is officially spelt Dún Laoghaire in modern Irish orthography; sometime ... [...More Info...] [...Related Items...] OR: [Wikipedia] [Google] [Baidu] |
Pearse House
Pearse House is a apartment, flats complex in south inner city Dublin. It was designed by Herbert George Simms for Dublin Corporation and was built in 1936. It was designed in an Art Deco style. Buildings It consists of several buildings, mostly in red brick. Winged geometric mouldings draw an association with the aviation industry, which was growing rapidly at the time the complex was built. In 2013, Jeanette Lowe, whose maternal grandmother was one of the first residents to be rehomed there, had an installation titled ''The Flats Pearse House: Village in the City'' with the National Photographic Archive As part of the installation, flat 3B was restored to its original state, including Corporation green painted walls, a bath in the kitchen and the original hardwood floors uncovered. Location The buildings are bounded by Hanover Street East to the north, Erne Street Lower to the east, Erne Place Lower to the south and both Sandwith Street Lower and Creighton Street to the wes ... [...More Info...] [...Related Items...] OR: [Wikipedia] [Google] [Baidu] |


