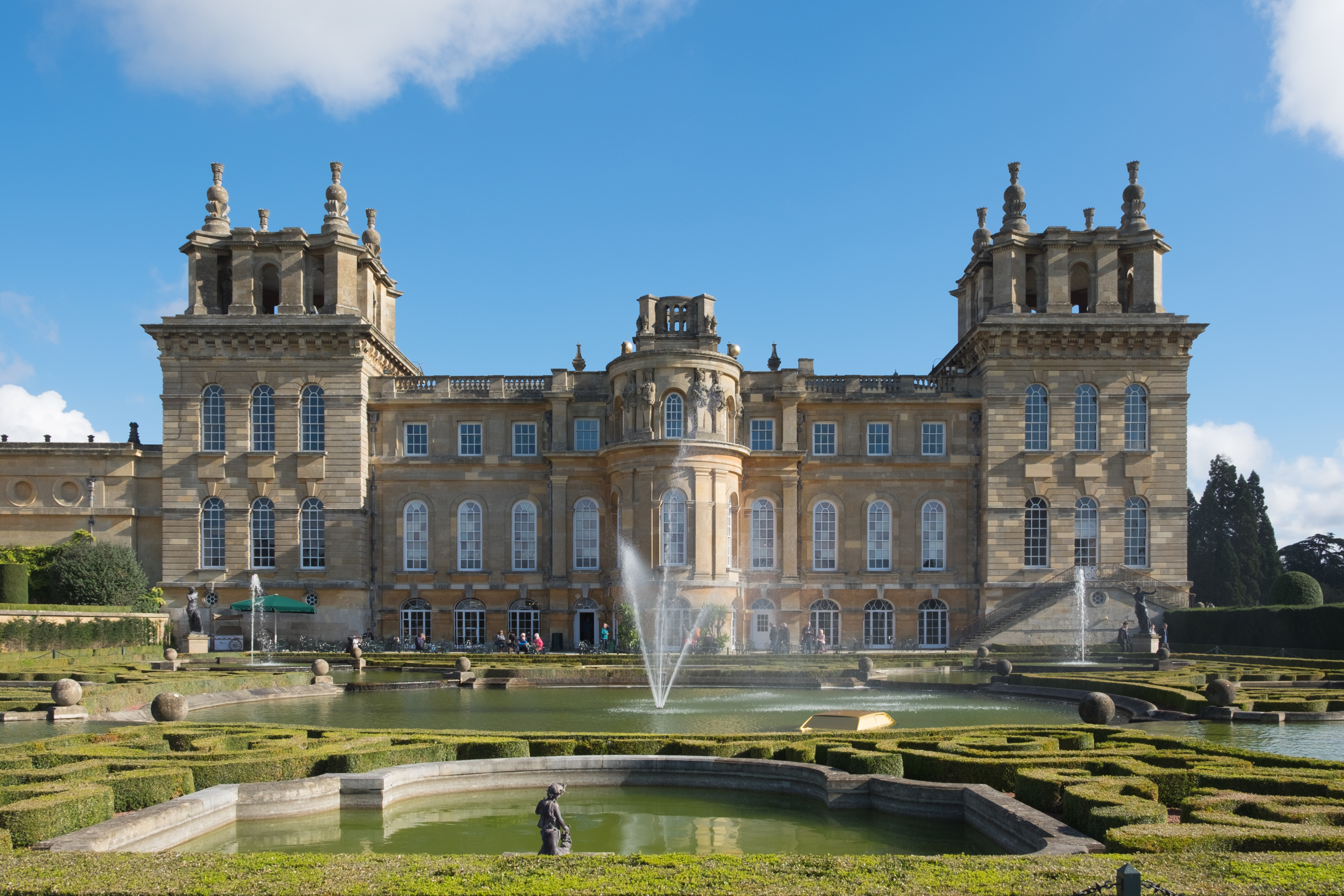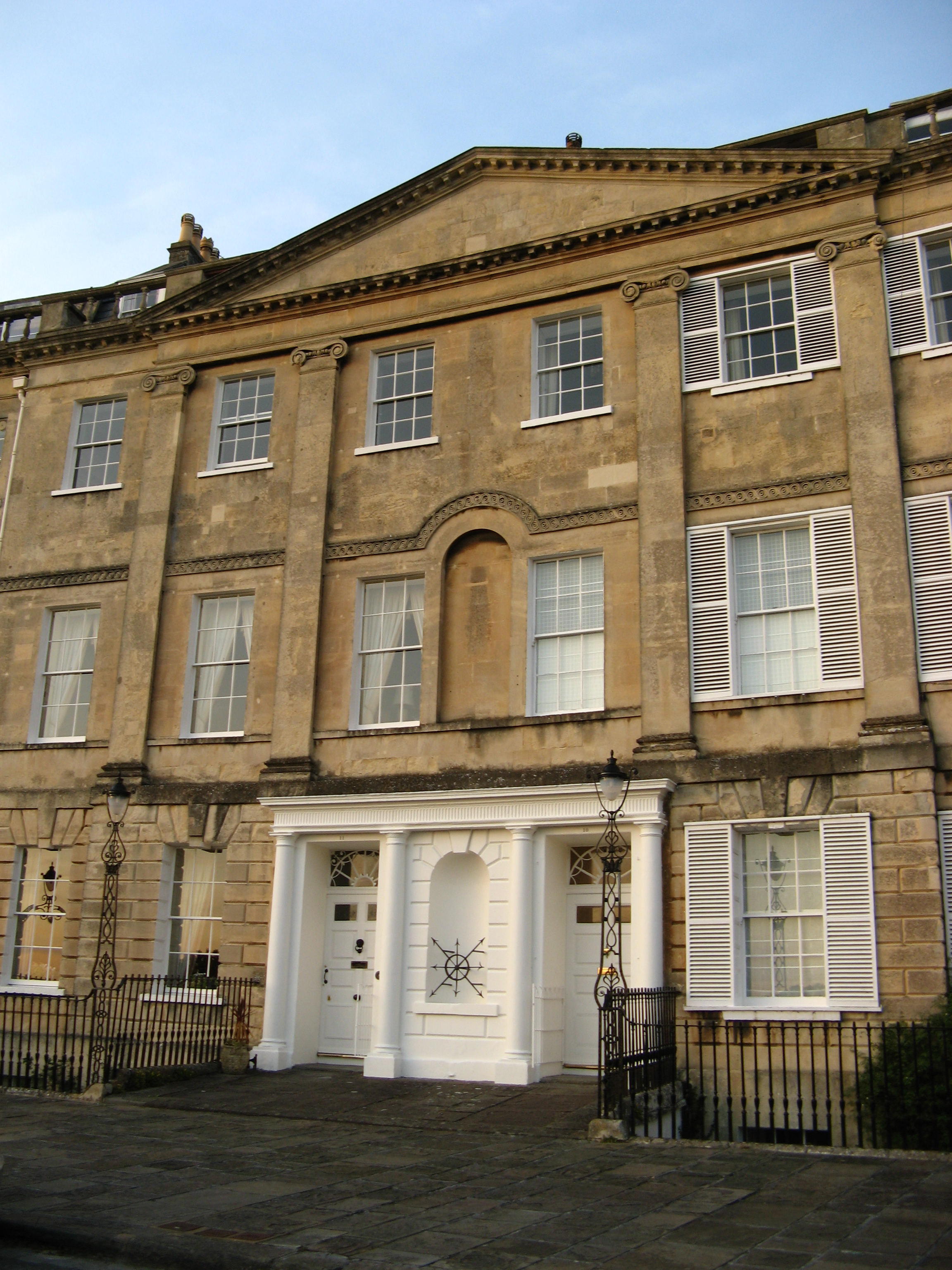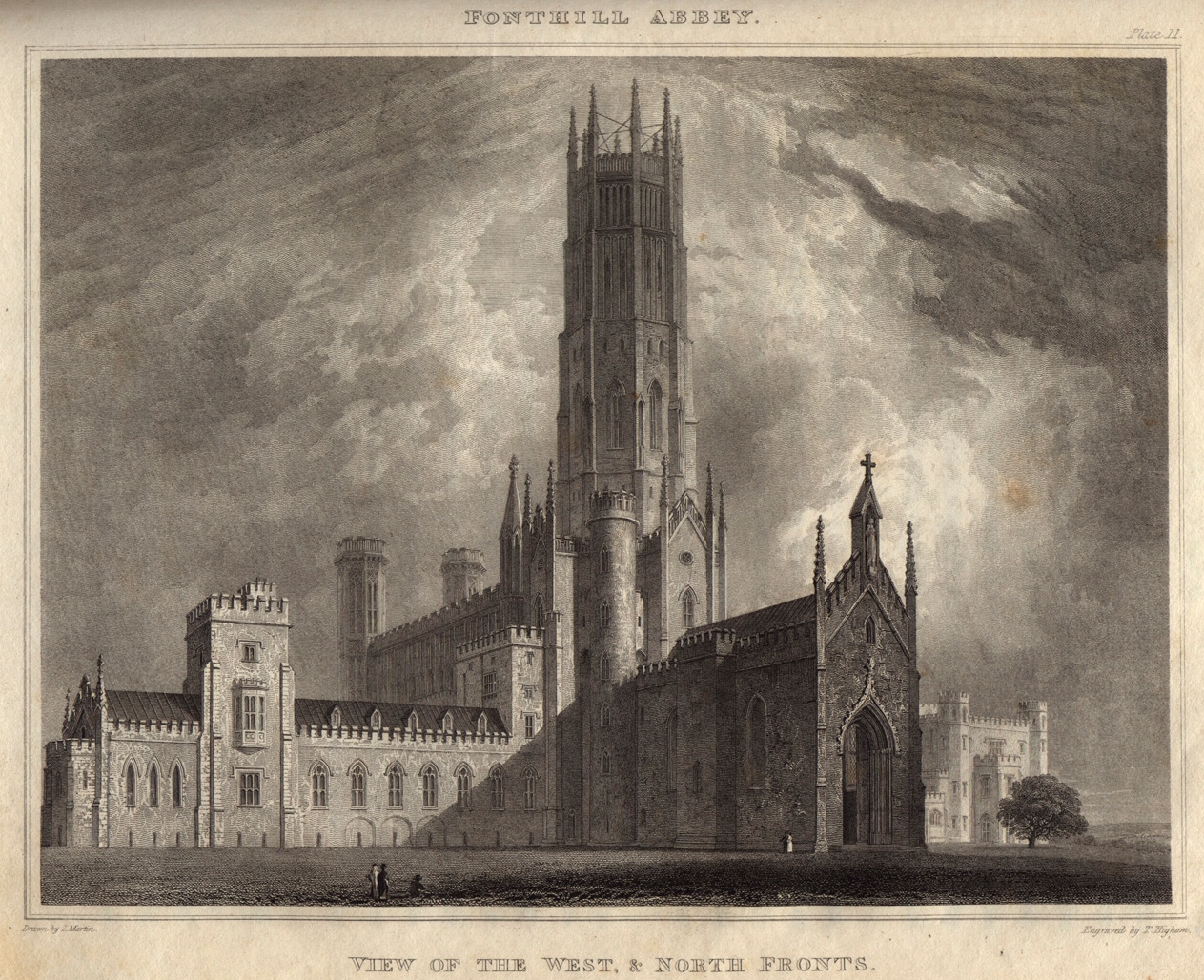|
Henry Goodridge
Henry Edmund Goodridge (1797, Bath – 26 October 1864) was an English architect based in Bath. He worked from the early 1820s until the 1850s, using Classical, Italianate and Gothic styles. Life He was born in Bath in 1797 the son of James Goodridge, who was at that time was engaged in large speculative building projects in connection with the management of the estate of Sir William Pulteney, at Bathwick. On the advice of Thomas Telford, his father had him articled to John Lowder, then the City Architect for Bath. Having set up his own practice, his early work consisted mostly of alterations, laying out blocks for building, and designing villas. He converted the Old Orchard Street Theatre into a Catholic church. His first important work was the enlargement of the Roman Catholic Downside College, (1821-3) near Bath, parts of which were praised by Pugin. His work there included the vaulted Gothic chapel, which was originally heavily pinnacled. In 1824 he built Christ Church a ... [...More Info...] [...Related Items...] OR: [Wikipedia] [Google] [Baidu] |
Bath, Somerset
Bath () is a city in the Bath and North East Somerset unitary area in the county of Somerset, England, known for and named after its Roman-built baths. At the 2021 Census, the population was 101,557. Bath is in the valley of the River Avon, west of London and southeast of Bristol. The city became a World Heritage Site in 1987, and was later added to the transnational World Heritage Site known as the " Great Spa Towns of Europe" in 2021. Bath is also the largest city and settlement in Somerset. The city became a spa with the Latin name ' ("the waters of Sulis") 60 AD when the Romans built baths and a temple in the valley of the River Avon, although hot springs were known even before then. Bath Abbey was founded in the 7th century and became a religious centre; the building was rebuilt in the 12th and 16th centuries. In the 17th century, claims were made for the curative properties of water from the springs, and Bath became popular as a spa town in the Georgian era. ... [...More Info...] [...Related Items...] OR: [Wikipedia] [Google] [Baidu] |
Joseph John Scoles
Joseph John Scoles (1798–1863) was an English Gothic Revival architect, who designed many Roman Catholic churches. Early life and education Scoles was born in London on 27 June 1798, the son of Roman Catholic parents Matthew Scoles, a joiner, and Elizabeth Sparling. He was educated at the Roman Catholic school at Baddesley Green and then, in 1812, apprenticed for seven years to his relative, Joseph Ireland, an architect who was extensively employed by John Milner, then the Roman Catholic vicar-apostolic of the Midland District. Ireland built several Roman Catholic churches, one of the earliest of which was at Hinckley, in Nottinghamshire. He was probably advised on the Gothic detailing of these designs by John Carter.Eastlake 1872, p.130 Between 1816 and 1819 Scoles was resident at Hassop Hall, Bakewell, and in Leicester, superintending works for Ireland. Travel In 1822 Scoles left England in the company of Joseph Bonomi the Younger for further study. He carried out archaeo ... [...More Info...] [...Related Items...] OR: [Wikipedia] [Google] [Baidu] |
Harvey Lonsdale Elmes
Harvey Lonsdale Elmes (10 February 1814 – 26 November 1847) was an English architect, the designer of St George's Hall, Liverpool. Life The son of the architect, James Elmes, he was born in Chichester. After serving some time in his father's office, and under a surveyor at Bedford and an architect (Henry Goodridge) at Bath, Elmes became partner with his father in 1835. One of the first buildings Elmes designed was 10-12 Queen Anne's Gate, Westminster, London, for Charles Pearson, the City Solicitor.Pevsner, Buildings of England: London In July, 1839, he was successful among 86 competitors for a design for St George's Hall, Liverpool. The foundation stone of this building had been laid on 28 June 1838, but, Elmes being successful in a competition for the Assize Courts in the same city, it was finally decided to include the hall and courts in a single building. Consequently, Elmes prepared a fresh design, and construction work commenced in 1841. He superintended its progress ... [...More Info...] [...Related Items...] OR: [Wikipedia] [Google] [Baidu] |
Isambard Kingdom Brunel
Isambard Kingdom Brunel (; 9 April 1806 – 15 September 1859) was a British civil engineer who is considered "one of the most ingenious and prolific figures in engineering history," "one of the 19th-century engineering giants," and "one of the greatest figures of the Industrial Revolution, hochanged the face of the English landscape with his groundbreaking designs and ingenious constructions." Brunel built dockyards, the Great Western Railway (GWR), a series of steamships including the first propeller-driven transatlantic steamship, and numerous important bridges and tunnels. His designs revolutionised public transport and modern engineering. Though Brunel's projects were not always successful, they often contained innovative solutions to long-standing engineering problems. During his career, Brunel achieved many engineering firsts, including assisting in the building of the first tunnel under a navigable river (the River Thames) and the development of the , the f ... [...More Info...] [...Related Items...] OR: [Wikipedia] [Google] [Baidu] |
Great Western Railway
The Great Western Railway (GWR) was a British railway company that linked London with the southwest, west and West Midlands of England and most of Wales. It was founded in 1833, received its enabling Act of Parliament on 31 August 1835 and ran its first trains in 1838 with the initial route completed between London and Bristol in 1841. It was engineered by Isambard Kingdom Brunel, who chose a broad gauge of —later slightly widened to —but, from 1854, a series of amalgamations saw it also operate standard-gauge trains; the last broad-gauge services were operated in 1892. The GWR was the only company to keep its identity through the Railways Act 1921, which amalgamated it with the remaining independent railways within its territory, and it was finally merged at the end of 1947 when it was nationalised and became the Western Region of British Railways. The GWR was called by some "God's Wonderful Railway" and by others the "Great Way Round" but it was famed as the "Holi ... [...More Info...] [...Related Items...] OR: [Wikipedia] [Google] [Baidu] |
Palace Of Westminster
The Palace of Westminster serves as the meeting place for both the House of Commons and the House of Lords, the two houses of the Parliament of the United Kingdom. Informally known as the Houses of Parliament, the Palace lies on the north bank of the River Thames in the City of Westminster, in central London, England. Its name, which derives from the neighbouring Westminster Abbey, may refer to several historic structures but most often: the ''Old Palace'', a medieval building-complex largely destroyed by fire in 1834, or its replacement, the ''New Palace'' that stands today. The palace is owned by the Crown. Committees appointed by both houses manage the building and report to the Speaker of the House of Commons and to the Lord Speaker. The first royal palace constructed on the site dated from the 11th century, and Westminster became the primary residence of the Kings of England until fire destroyed the royal apartments in 1512 (after which, the nearby Pal ... [...More Info...] [...Related Items...] OR: [Wikipedia] [Google] [Baidu] |
Hamilton Palace
Hamilton Palace was a country house in Hamilton, South Lanarkshire, Scotland. The former seat of the Dukes of Hamilton, it dated from the 14th century and was subsequently much enlarged in the 17th and 19th centuries.Hamilton's royal past Widely acknowledged as having been one of the grandest houses in the , the palace was situated at the centre of the extensive Low Parks (now [...More Info...] [...Related Items...] OR: [Wikipedia] [Google] [Baidu] |
Alexander Hamilton, 10th Duke Of Hamilton
Alexander Hamilton, 10th Duke of Hamilton, 7th Duke of Brandon KG PC FRS FSA (3 October 1767 – 18 August 1852) was a Scottish politician and art collector. Life Born on 3 October 1767 at St. James's Square, London, a son of Archibald Hamilton, 9th Duke of Hamilton, he was educated at Harrow School and at Christ Church, Oxford, where he matriculated on 4 March 1786. He received his MA on 18 February 1789. Hamilton was a Whig, and his political career began in 1802, when he became MP for Lancaster. He remained in the House of Commons until 1806, when he was appointed to the Privy Council, and Ambassador to the court of St. Petersburg until 1807; additionally, he was Lord Lieutenant of Lanarkshire from 1802 to 1852. He received the numerous titles at his father's death in 1819. He was Lord High Steward at King William IV's coronation in 1831 and Queen Victoria's coronation in 1838, and remains the last person to have undertaken this duty twice. He became a Knight of ... [...More Info...] [...Related Items...] OR: [Wikipedia] [Google] [Baidu] |
Byzantine Architecture
Byzantine architecture is the architecture of the Byzantine Empire, or Eastern Roman Empire. The Byzantine era is usually dated from 330 AD, when Constantine the Great moved the Roman capital to Byzantium, which became Constantinople, until the fall of the Byzantine Empire in 1453. However, there was initially no hard line between the Byzantine and Roman empires, and early Byzantine architecture is stylistically and structurally indistinguishable from earlier Roman architecture. This terminology was introduced by modern historians to designate the medieval Roman Empire as it evolved as a distinct artistic and cultural entity centered on the new capital of Constantinople (modern-day Istanbul) rather than the city of Rome and its environs. Its architecture dramatically influenced the later medieval architecture throughout Europe and the Near East, and became the primary progenitor of the Renaissance and Ottoman architectural traditions that followed its collapse. Characterist ... [...More Info...] [...Related Items...] OR: [Wikipedia] [Google] [Baidu] |
Belvedere (structure)
A belvedere or belvidere (from Italian for "beautiful view") is an architectural structure sited to take advantage of a fine or scenic view. The term has been used both for rooms in the upper part of a building or structures on the roof, or a separate pavilion in a garden or park. The actual structure can be of any form or style, including a turret, a cupola or an open gallery. The term may be also used for a paved terrace or just a place with a good viewpoint, but no actual building. It has also been used as a name for a whole building, as in the Belvedere, Vienna, a huge palace, or Belvedere Castle, a folly in Central Park in New York. Examples On the hillside above the Vatican Palace, (circa 1480-1490), Antonio del Pollaiuolo built a small pavilion (''casino'' in Italian) named the ''palazzetto'' or the Belvedere for Pope Innocent VIII. Some years later Donato Bramante linked the Vatican with the Belvedere, a commission from Pope Julius II, by creating the Cortil ... [...More Info...] [...Related Items...] OR: [Wikipedia] [Google] [Baidu] |
Lansdown Crescent, Bath
Lansdown Crescent is a well-known example of Georgian architecture in Bath, Somerset, England, designed by John Palmer and constructed by a variety of builders between 1789 and 1793. The buildings have a clear view over central Bath, being sited on Lansdown Hill near to, but higher than, other well-known Georgian buildings including the Royal Crescent, St James's Square, Bath and The Circus, Bath. It forms the central part of a string of curved terraces, including Lansdown Place East and West, and Someset Place, which were the northernmost boundary of the development of Georgian Bath. History The crescent was laid out by John Palmer who ensured that the three-storey fronts of the buildings were of uniform height and had matching doors and windows. The attic rooms are under a parapet and slate mansard roof. Other builders were then able to construct the houses behind the facade. The commission was from Charles Spackman, leading to the original name of the terrace being Spackm ... [...More Info...] [...Related Items...] OR: [Wikipedia] [Google] [Baidu] |
Fonthill Abbey
Fonthill Abbey—also known as Beckford's Folly—was a large Gothic Revival country house built between 1796 and 1813 at Fonthill Gifford in Wiltshire, England, at the direction of William Thomas Beckford and architect James Wyatt. It was built near the site of the Palladian house, later known as Fonthill Splendens, which had been constructed by 1770 by his father William Beckford. This, in turn, had replaced the Elizabethan house that Beckford The Elder had purchased in 1744 and which had been destroyed by fire in 1755. The abbey's main tower collapsed several times, lastly in 1825 damaging the western wing. The entire abbey was later almost completely demolished. History Fonthill Abbey was the brainchild of William Thomas Beckford, son of wealthy English plantation owner William Beckford and a student of architect Sir William Chambers, as well as of James Wyatt, architect of the project. In 1771, when Beckford was ten years old, he inherited £1 million () and an incom ... [...More Info...] [...Related Items...] OR: [Wikipedia] [Google] [Baidu] |

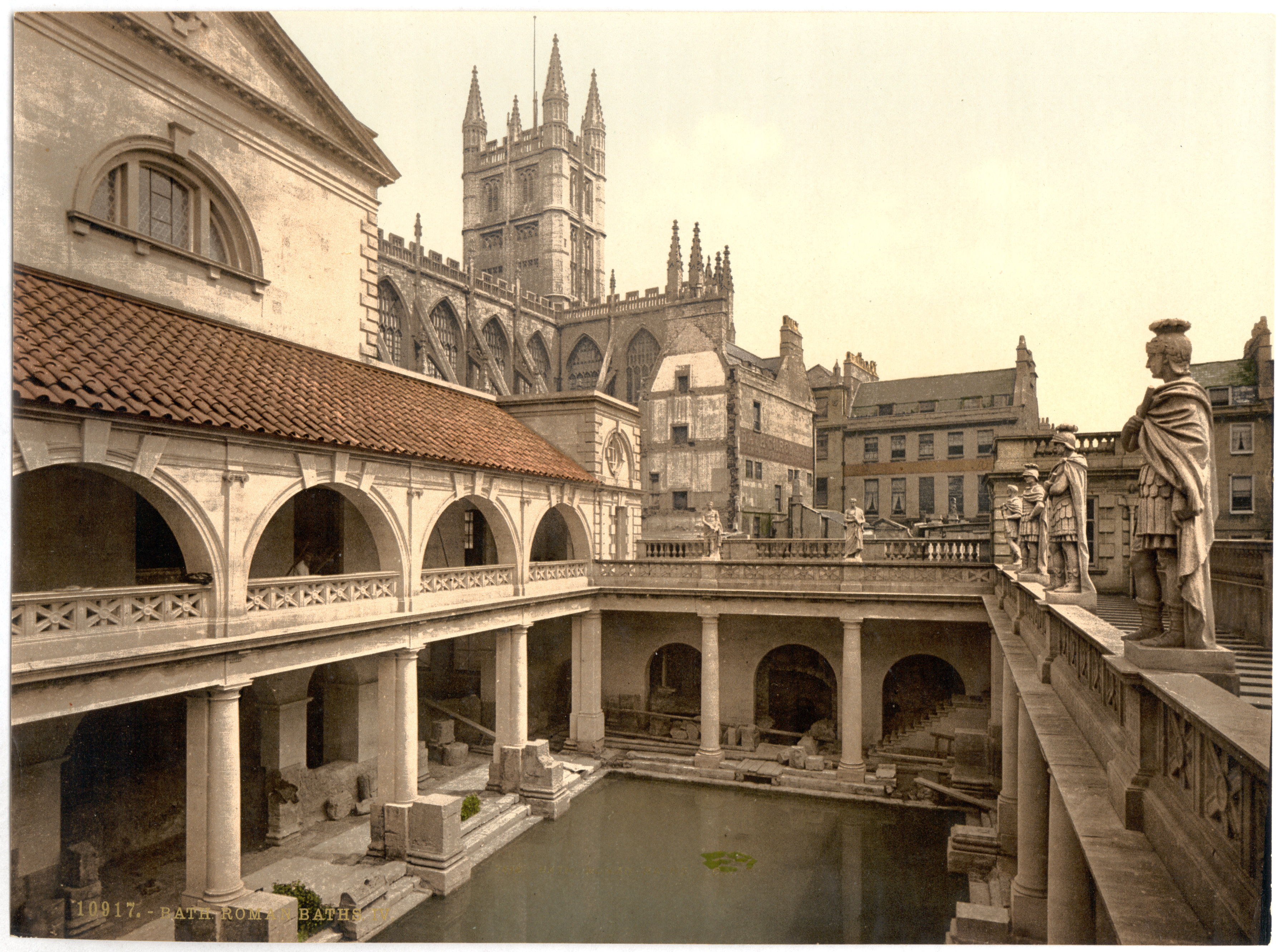
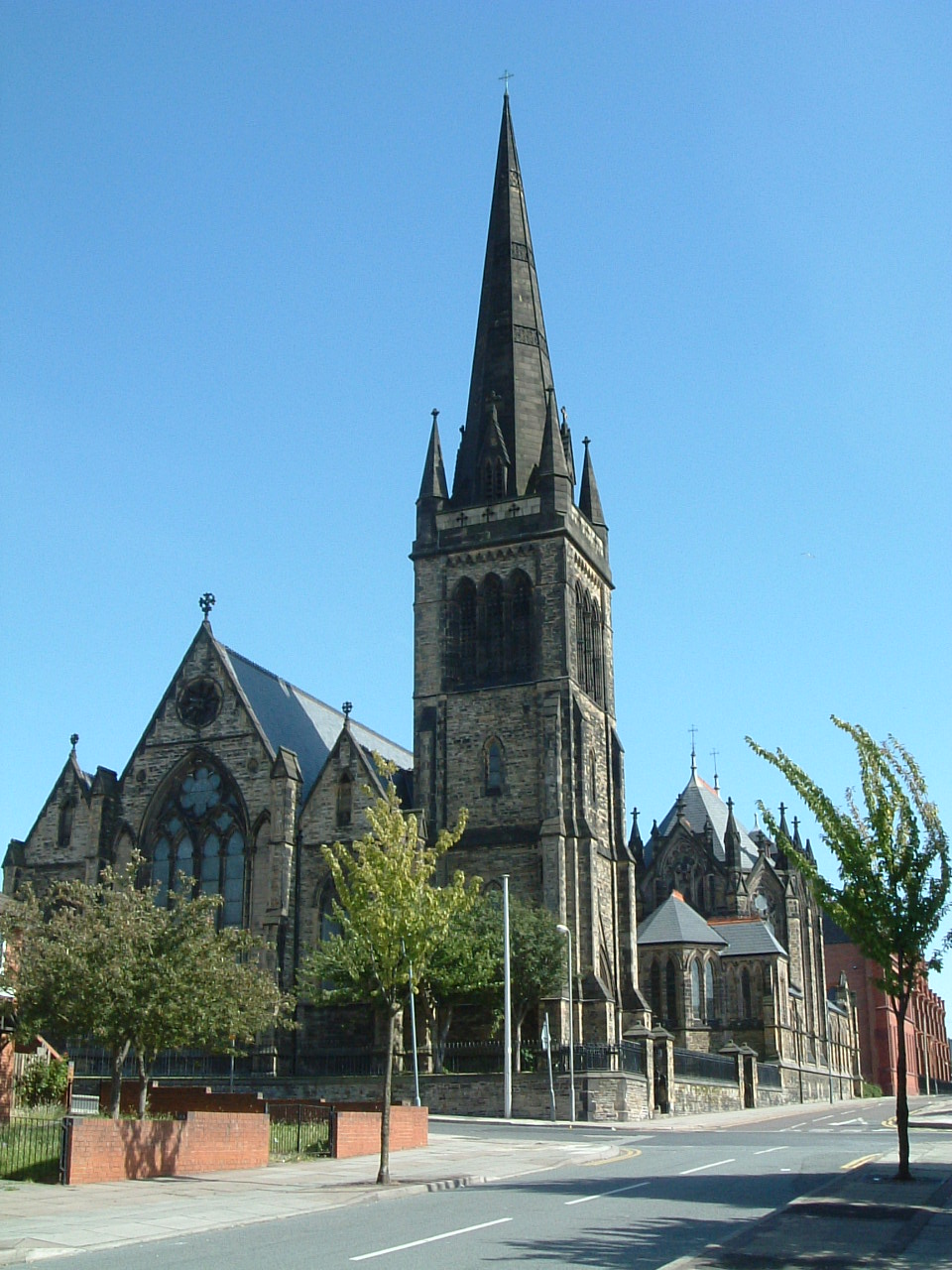


.jpg)

.jpg)
