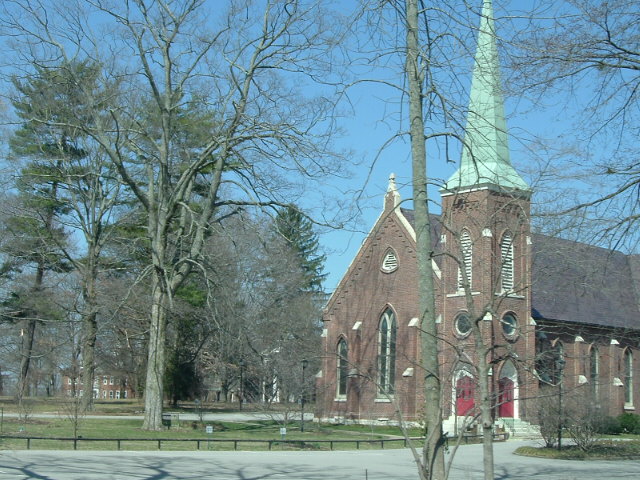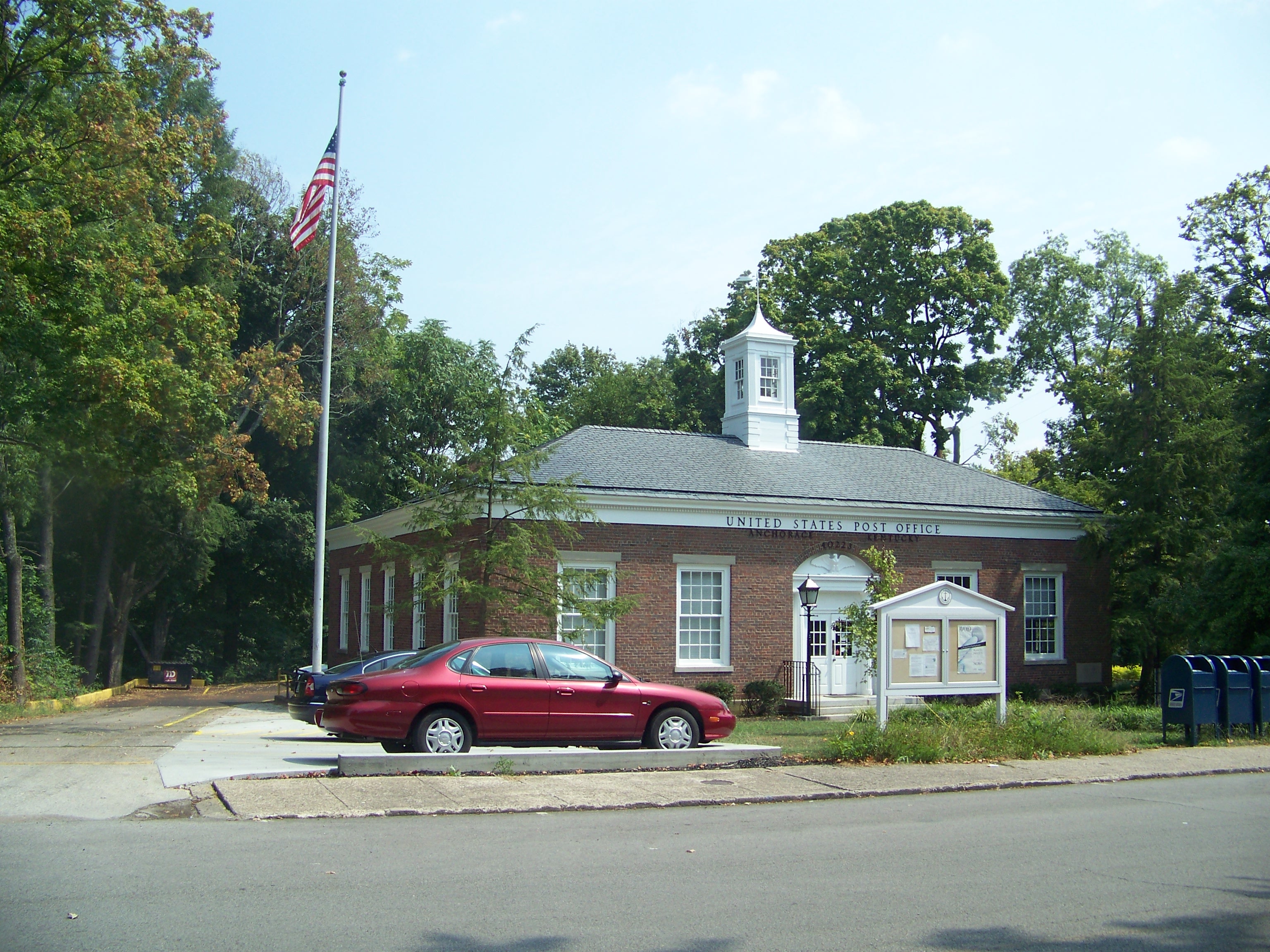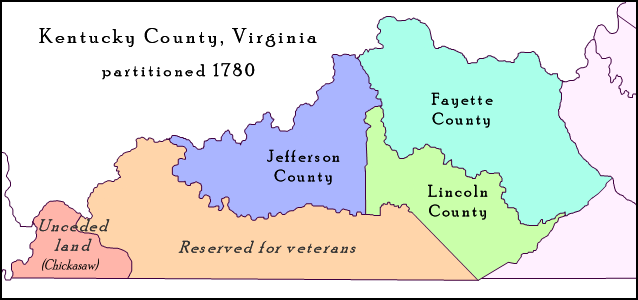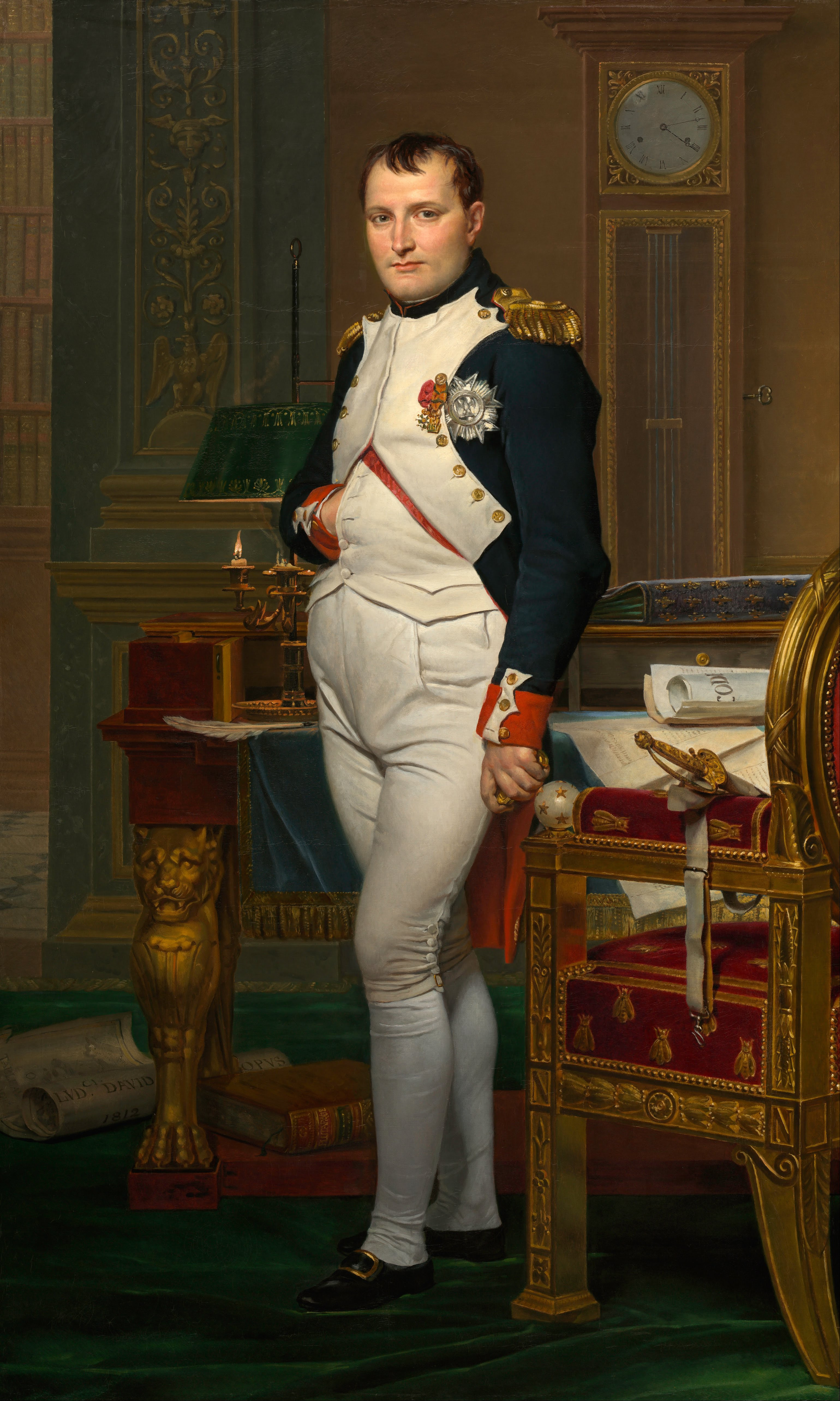|
Hausgen House
The Hausgen House, a historic home, located on Walnut Lane in Anchorage, Kentucky, was constructed and is an example of the Colonial Revival design popular in eastern Jefferson County during the late 19th and early 20th centuries. The home was built for H. Otto Hausgen by William B. Wood, known as Anchorage's master builder. The foundation of the home is constructed of local limestone; quarried from the nearby community of Peewee Valley, Kentucky. Lumber, tools, and other materials used in the construction of the home were hauled in two-horse wagons, a commonly used conveyance of the time."Anchorage" by Leone W. Hallenberg, 1959, by The Anchorage Press, Anchorage, KY The two-story frame and weatherboard house has a hipped roof and a one-story veranda, which spans the entire main façade. The front entryway includes an elaborate front door with overhead fanlights and sidelights - a typical feature with the Colonial Revival styles of the period. These features, along with th ... [...More Info...] [...Related Items...] OR: [Wikipedia] [Google] [Baidu] |
Anchorage, KY
Anchorage is a home rule-class city in eastern Jefferson County, Kentucky, United States. The population was 2,348 at the 2010 census and an estimated 2,432 in 2018. It is a suburb of Louisville. History The land that is now Anchorage was a part of Isaac Hite's 1773 land grant, which awarded most of the land in today's Jefferson County to officers in the Virginia militia, in exchange for their service in the French and Indian War. Early maps refer to the area as "Hite's Mill", and it has also been known as "Hobbs Station". Part of Hite's original grant now makes up the grounds of Central State Hospital and E. P. "Tom" Sawyer State Park. The nautical name is a bit odd, considering the city is over from the Ohio River. The origin is The Anchorage, the estate of riverboat captain and early resident James W. Goslee, and was chosen to honor him when the city incorporated in 1878, three years after his death. Tradition says that an anchor hanging inside the rim of a locomotive wh ... [...More Info...] [...Related Items...] OR: [Wikipedia] [Google] [Baidu] |
William B
William is a male given name of Germanic origin.Hanks, Hardcastle and Hodges, ''Oxford Dictionary of First Names'', Oxford University Press, 2nd edition, , p. 276. It became very popular in the English language after the Norman conquest of England in 1066,All Things William"Meaning & Origin of the Name"/ref> and remained so throughout the Middle Ages and into the modern era. It is sometimes abbreviated "Wm." Shortened familiar versions in English include Will, Wills, Willy, Willie, Bill, and Billy. A common Irish form is Liam. Scottish diminutives include Wull, Willie or Wullie (as in Oor Wullie or the play ''Douglas''). Female forms are Willa, Willemina, Wilma and Wilhelmina. Etymology William is related to the given name ''Wilhelm'' (cf. Proto-Germanic ᚹᛁᛚᛃᚨᚺᛖᛚᛗᚨᛉ, ''*Wiljahelmaz'' > German ''Wilhelm'' and Old Norse ᚢᛁᛚᛋᛅᚼᛅᛚᛘᛅᛋ, ''Vilhjálmr''). By regular sound changes, the native, inherited English form of the name should b ... [...More Info...] [...Related Items...] OR: [Wikipedia] [Google] [Baidu] |
Colonial Revival
The Colonial Revival architectural style seeks to revive elements of American colonial architecture. The beginnings of the Colonial Revival style are often attributed to the Centennial Exhibition of 1876, which reawakened Americans to the architectural traditions of their colonial past. Fairly small numbers of Colonial Revival homes were built c. 1880–1910, a period when Queen Anne-style architecture was dominant in the United States. From 1910–1930, the Colonial Revival movement was ascendant, with about 40% of U.S. homes built during this period in the Colonial Revival style. In the immediate post-war period (c. 1950s–early 1960s), Colonial Revival homes continued to be constructed, but in simplified form. In the present-day, many New Traditional homes draw from Colonial Revival styles. While the dominant influences in Colonial Revival style are Georgian and Federal architecture, Colonial Revival homes also draw, to a lesser extent, from the Dutch Colonial ... [...More Info...] [...Related Items...] OR: [Wikipedia] [Google] [Baidu] |
Anchorage, Kentucky
Anchorage is a home rule-class city in eastern Jefferson County, Kentucky, United States. The population was 2,348 at the 2010 census and an estimated 2,432 in 2018. It is a suburb of Louisville. History The land that is now Anchorage was a part of Isaac Hite's 1773 land grant, which awarded most of the land in today's Jefferson County to officers in the Virginia militia, in exchange for their service in the French and Indian War. Early maps refer to the area as "Hite's Mill", and it has also been known as "Hobbs Station". Part of Hite's original grant now makes up the grounds of Central State Hospital and E. P. "Tom" Sawyer State Park. The nautical name is a bit odd, considering the city is over from the Ohio River. The origin is The Anchorage, the estate of riverboat captain and early resident James W. Goslee, and was chosen to honor him when the city incorporated in 1878, three years after his death. Tradition says that an anchor hanging inside the rim of a locomotive w ... [...More Info...] [...Related Items...] OR: [Wikipedia] [Google] [Baidu] |
Jefferson County, Kentucky
Jefferson County is located in the north central portion of the U.S. state of Kentucky. As of the 2020 census, the population was 782,969. It is the most populous county in the commonwealth (with more than twice the population of second ranked Fayette County). Since a city-county merger in 2003, the county's territory, population and government have been coextensive with the city of Louisville, which also serves as county seat. The administrative entity created by this merger is the Louisville/Jefferson County Metro Government, abbreviated to Louisville Metro. Jefferson County is the anchor of the Louisville-Jefferson County, KY-IN Metropolitan Statistical Area, locally referred to as Kentuckiana. History Jefferson County—originally Jefferson County, Virginia—was established by the Virginia General Assembly in June 1780, when it abolished and partitioned Kentucky County into three counties: Fayette, Jefferson and Lincoln. Named for Thomas Jefferson, who was governor ... [...More Info...] [...Related Items...] OR: [Wikipedia] [Google] [Baidu] |
Fanlight
A fanlight is a form of lunette window, often semicircular or semi-elliptical in shape, with glazing bars or tracery sets radiating out like an open fan. It is placed over another window or a doorway, and is sometimes hinged to a transom. The bars in the fixed glazed window spread out in the manner of a sunburst. It is also called a "sunburst light". Gallery Image:Priestley Door.jpg, Main door and fanlight, Joseph Priestley House in Northumberland, Pennsylvania Image:2007-04-08DeilingenKapelle05.jpg, Image:03576 - Porta Venezia, Milano - Dettaglio - Foto Giovanni Dall'Orto 23-Jun-2007.jpg, City gate Milan, Italy Image:Palácio-da-Pena Pátio-dos-Arcos 1 (OUT-07).jpg, Palácio Nacional da Pena, Sintra, Portugal Image:AriahParkHotelLeadlight.jpg, Hotel, Ariah Park, New South Wales File:Lunette over door.jpg, Fanlight over door with side lights See also * Lunette A lunette (French ''lunette'', "little moon") is a half-moon shaped architectural space, variously f ... [...More Info...] [...Related Items...] OR: [Wikipedia] [Google] [Baidu] |
National Register Of Historic Places
The National Register of Historic Places (NRHP) is the United States federal government's official list of districts, sites, buildings, structures and objects deemed worthy of preservation for their historical significance or "great artistic value". A property listed in the National Register, or located within a National Register Historic District, may qualify for tax incentives derived from the total value of expenses incurred in preserving the property. The passage of the National Historic Preservation Act (NHPA) in 1966 established the National Register and the process for adding properties to it. Of the more than one and a half million properties on the National Register, 95,000 are listed individually. The remainder are contributing resources within historic districts. For most of its history, the National Register has been administered by the National Park Service (NPS), an agency within the U.S. Department of the Interior. Its goals are to help property owners and inte ... [...More Info...] [...Related Items...] OR: [Wikipedia] [Google] [Baidu] |
List Of Registered Historic Places In Jefferson County, Kentucky
__NOTOC__ The table below includes sites listed on the National Register of Historic Places (NRHP) in Jefferson County, Kentucky except those in the following neighborhoods/districts of Louisville: Anchorage, Downtown, The Highlands, Old Louisville, Portland and the West End (including Algonquin, California, Chickasaw, Park Hill, Parkland, Russell and Shawnee). Links to tables of listings in these other areas are provided below. There are 492 properties and districts in the county listed on the National Register, including 8 National Historic Landmarks and 2 National Cemeteries. Latitude and longitude coordinates of the 221 sites listed on this page may be displayed in a map or exported in several formats by clicking on one of the links in the box below the map of Kentucky to the right. Current listings Other neighborhoods ... [...More Info...] [...Related Items...] OR: [Wikipedia] [Google] [Baidu] |
Houses Completed In 1890
A house is a single-unit residential building. It may range in complexity from a rudimentary hut to a complex structure of wood, masonry, concrete or other material, outfitted with plumbing, electrical, and heating, ventilation, and air conditioning systems.Schoenauer, Norbert (2000). ''6,000 Years of Housing'' (rev. ed.) (New York: W.W. Norton & Company). Houses use a range of different roofing systems to keep precipitation such as rain from getting into the dwelling space. Houses may have doors or locks to secure the dwelling space and protect its inhabitants and contents from burglars or other trespassers. Most conventional modern houses in Western cultures will contain one or more bedrooms and bathrooms, a kitchen or cooking area, and a living room. A house may have a separate dining room, or the eating area may be integrated into another room. Some large houses in North America have a recreation room. In traditional agriculture-oriented societies, domestic animals such as c ... [...More Info...] [...Related Items...] OR: [Wikipedia] [Google] [Baidu] |
19th-century Buildings And Structures In Louisville, Kentucky
The 19th (nineteenth) century began on 1 January 1801 ( MDCCCI), and ended on 31 December 1900 ( MCM). The 19th century was the ninth century of the 2nd millennium. The 19th century was characterized by vast social upheaval. Slavery was abolished in much of Europe and the Americas. The First Industrial Revolution, though it began in the late 18th century, expanding beyond its British homeland for the first time during this century, particularly remaking the economies and societies of the Low Countries, the Rhineland, Northern Italy, and the Northeastern United States. A few decades later, the Second Industrial Revolution led to ever more massive urbanization and much higher levels of productivity, profit, and prosperity, a pattern that continued into the 20th century. The Islamic gunpowder empires fell into decline and European imperialism brought much of South Asia, Southeast Asia, and almost all of Africa under colonial rule. It was also marked by the collapse of the la ... [...More Info...] [...Related Items...] OR: [Wikipedia] [Google] [Baidu] |
Houses In Jefferson County, Kentucky
A house is a single-unit residential building. It may range in complexity from a rudimentary hut to a complex structure of wood, masonry, concrete or other material, outfitted with plumbing, electrical, and heating, ventilation, and air conditioning systems.Schoenauer, Norbert (2000). ''6,000 Years of Housing'' (rev. ed.) (New York: W.W. Norton & Company). Houses use a range of different roofing systems to keep precipitation such as rain from getting into the dwelling space. Houses may have doors or locks to secure the dwelling space and protect its inhabitants and contents from burglars or other trespassers. Most conventional modern houses in Western cultures will contain one or more bedrooms and bathrooms, a kitchen or cooking area, and a living room. A house may have a separate dining room, or the eating area may be integrated into another room. Some large houses in North America have a recreation room. In traditional agriculture-oriented societies, domestic animals such ... [...More Info...] [...Related Items...] OR: [Wikipedia] [Google] [Baidu] |
National Register Of Historic Places In Jefferson County, Kentucky
__NOTOC__ The table below includes sites listed on the National Register of Historic Places (NRHP) in Jefferson County, Kentucky except those in the following neighborhoods/districts of Louisville: Anchorage, Downtown, The Highlands, Old Louisville, Portland and the West End (including Algonquin, California, Chickasaw, Park Hill, Parkland, Russell and Shawnee). Links to tables of listings in these other areas are provided below. There are 492 properties and districts in the county listed on the National Register, including 8 National Historic Landmarks and 2 National Cemeteries. Latitude and longitude coordinates of the 221 sites listed on this page may be displayed in a map or exported in several formats by clicking on one of the links in the box below the map of Kentucky to the right. Current listings Other neighborhoods ... [...More Info...] [...Related Items...] OR: [Wikipedia] [Google] [Baidu] |








