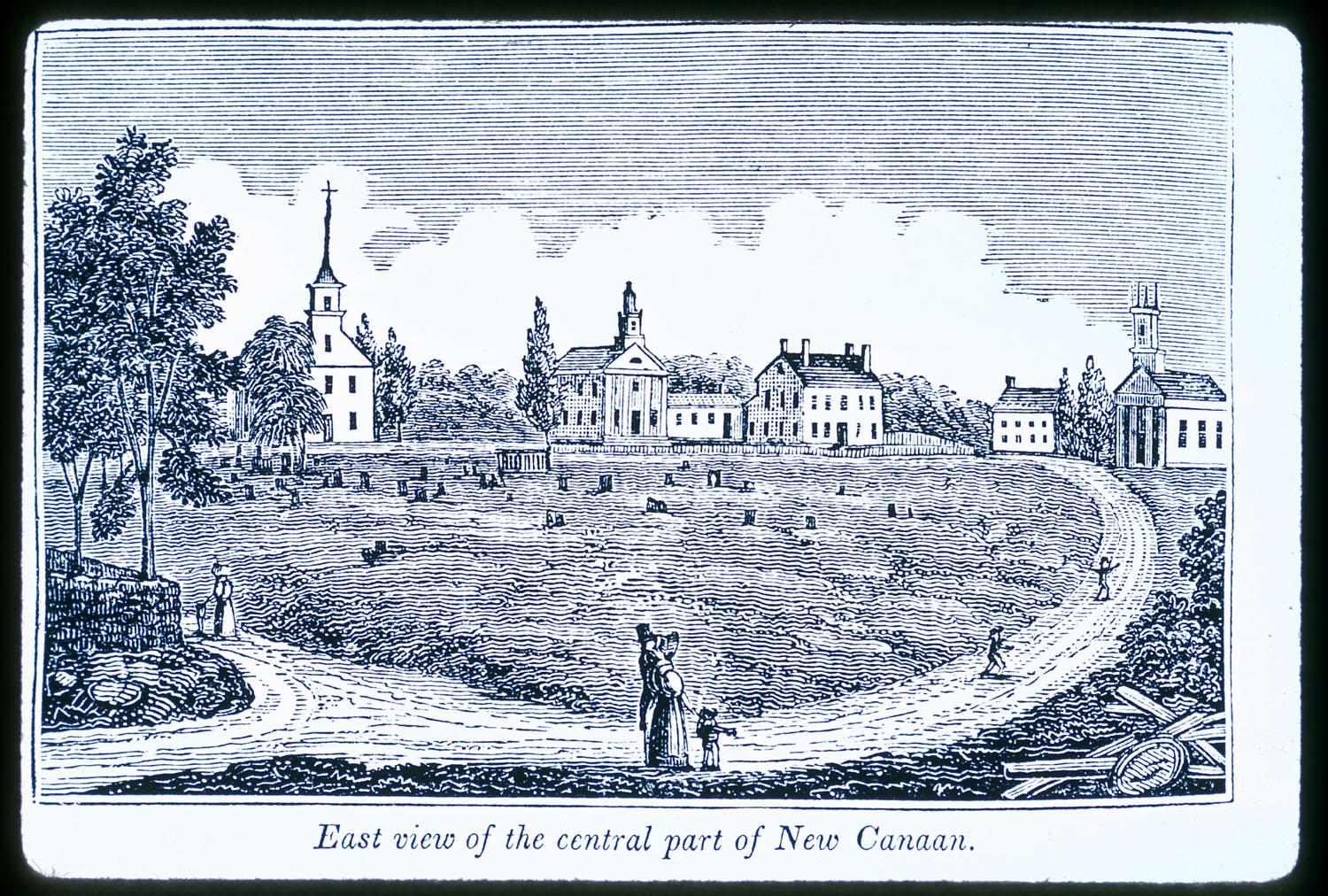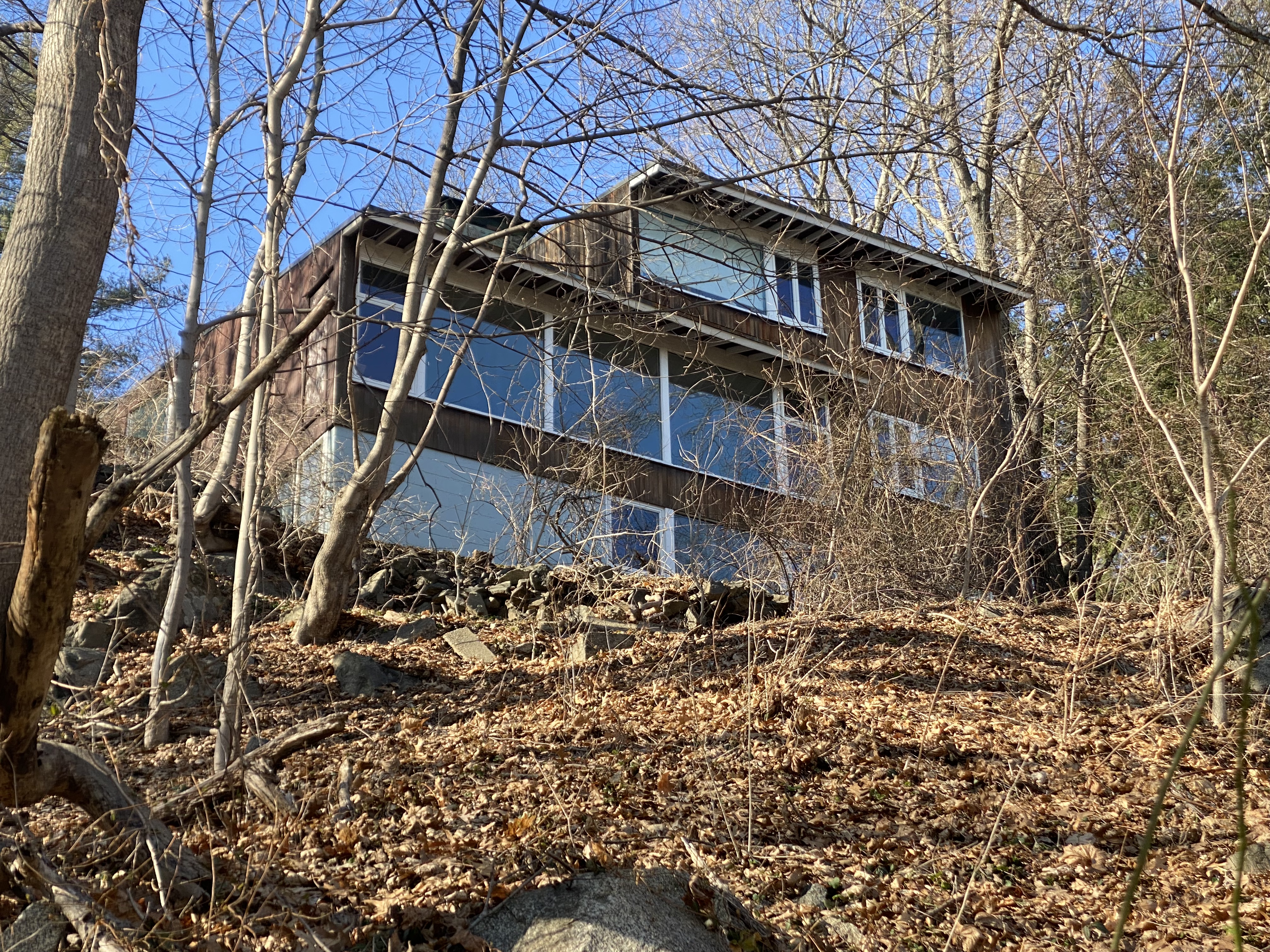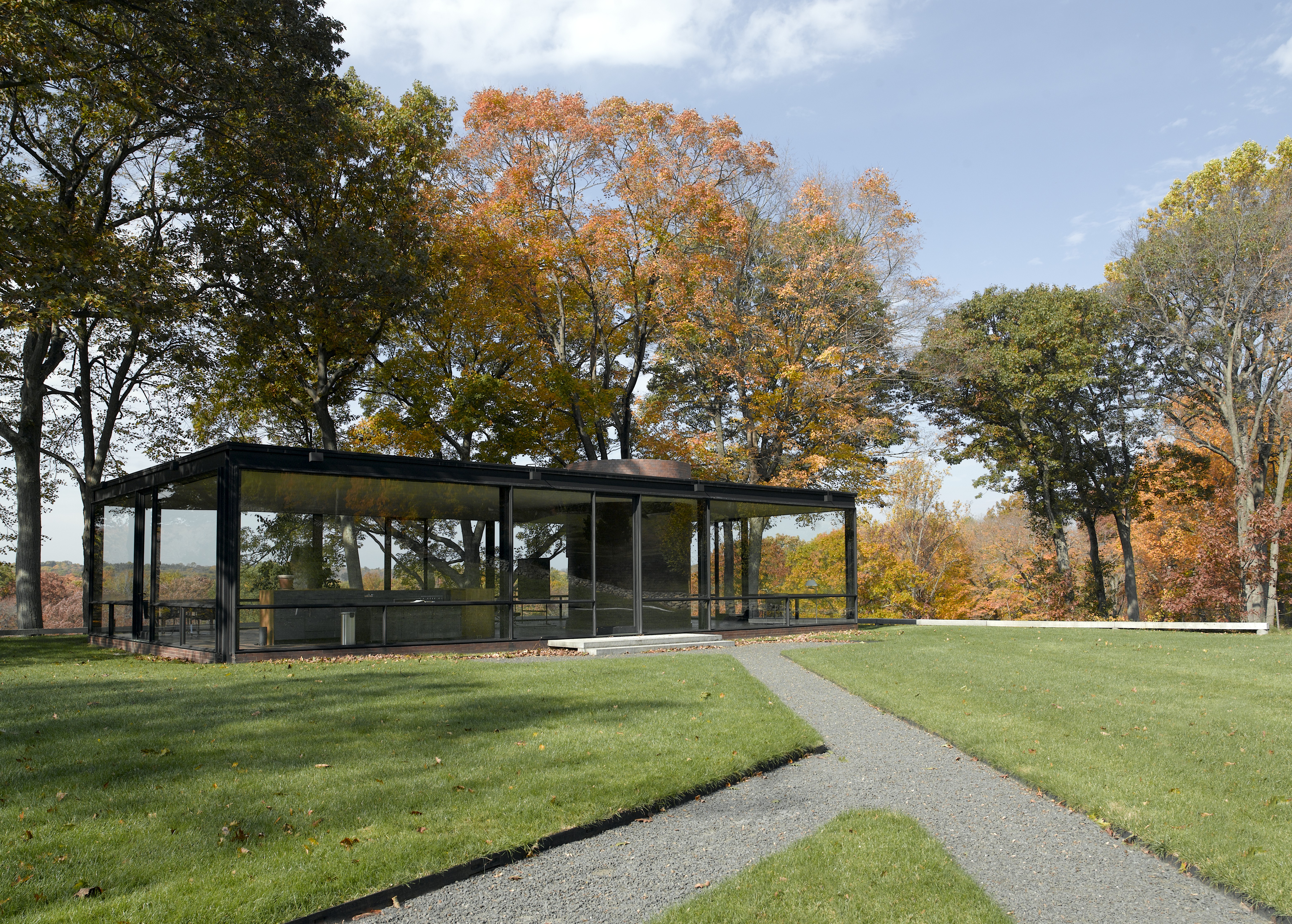|
Harvard Five
The Harvard Five was a group of architects that settled in New Canaan, Connecticut in the 1940s: John M. Johansen, Marcel Breuer, Landis Gores, Philip Johnson and Eliot Noyes. Marcel Breuer was an instructor at the Harvard Graduate School of Design, while Gores, Johansen, Johnson and Noyes were students there. They were all influenced by Walter Gropius, who founded the Bauhaus in 1919, and thereafter became head of the architecture program at Harvard. The small town of New Canaan is nationally recognized for its many examples of modern architecture. Approximately 100 modern homes were built in town, including Johnson's Glass House and the Landis Gores House, and about 20 have been torn down. Four are now listed on the U.S. National Register of Historic Places: the Landis Gores House, the Richard and Geraldine Hodgson House, the Philip Johnson Glass House, and the Noyes House (New Canaan, Connecticut), Noyes House. Other notable architects lived in New Canaan and designed residen ... [...More Info...] [...Related Items...] OR: [Wikipedia] [Google] [Baidu] |
New Canaan, Connecticut
New Canaan () is a town in Fairfield County, Connecticut, United States. The population was 20,622 according to the 2020 census. About an hour from Manhattan by train, the town is considered part of Connecticut's Gold Coast. The town is bounded on the south by Darien, on west by Stamford, on the east by Wilton, on the southeast by Norwalk, and on the north by Lewisboro and Pound Ridge in Westchester County, New York. New Canaan is known for its architecture and public parks such as Waveny Park, and a town center with boutiques. Residents sing carols on God's Acre every Christmas Eve, a town tradition since 1916. Additionally, New Canaan is one of the wealthiest towns in the country, appearing in multiple rankings of the nation’s richest zip codes. It is also known for its public school system, which in 2018 was ranked as the top public school system in Connecticut, and in 2008 the third-best in the country. History In 1731, Connecticut's colonial legislature establish ... [...More Info...] [...Related Items...] OR: [Wikipedia] [Google] [Baidu] |
Landis Gores House
The Landis Gores House is a historic house on Cross Ridge Road in New Canaan, Connecticut. It is a "Wrightian" house that was designed by architect Landis Gores and built by John C. Smith for the Gores family's use. The design represents an innovative fusion of American Wrightian modern architecture and the more International style of the Bauhaus in which Gores was trained. The house was listed on the National Register of Historic Places in 2002. Description and history The Landis Gores House stands in a rural residential setting in northern New Canaan, on the east side of Cross Ridge Road north of North Wilton Road. It is a single-story wood-frame structure with a flat roof and is long, set well back from the road on a lot. It has austere glass walls, with rough wood and stone elements separating them. A central section has a raised ) ceiling, and houses the main living and dining area. A breezeway connects the house to the garage, designed by Gores and using similar m ... [...More Info...] [...Related Items...] OR: [Wikipedia] [Google] [Baidu] |
Carl Koch (architect)
Carl Koch (May 11, 1912 – July 3, 1998) was a noted American architect. He was most associated with the design of prefabricated homes and development of the Techcrete building system. Early life and education Albert Carl Koch, Jr. was born in Milwaukee, Wisconsin, on May 11, 1912. He was educated at Harvard College and received his Master of Architecture degree from the Harvard University Graduate School of Design (GSD), completing his studies in 1937. The time he spent at Harvard overlapped briefly with the arrival of Walter Gropius, founder of the Bauhaus in Germany, who had come to lead GSD. Koch served in the U.S. Navy during World War II. In April 1944, he was recruited for transfer to the Monuments, Fine Arts, and Archives program of the Allied Military Government in the European Theater of Operations, where he served in Germany with other ‘Monuments Men.’ Career After completing his education, Koch moved to Sweden where he briefly worked for Modernist archite ... [...More Info...] [...Related Items...] OR: [Wikipedia] [Google] [Baidu] |
Alan Goldberg (architect)
Alan Goldberg is an American architect, best known for his gas station designs and his extensive participation in the field of hydrogen gas. He lives in New Canaan, Connecticut, with his wife. Goldberg graduated from Washington University in St. Louis with a degree in architecture in 1954. From 1977 to 1991, he was a design consultant for Mobil Oil Corporation and created a program that affected about 20,000 stations world wide. Goldberg has been a visiting critic at the Harvard University Graduate School of Design and a design juror at the Yale University School of Architecture. Goldberg has also played a major role in the world of hydrogen gas as a member of the National Hydrogen Association. He is also known for his work on the American Airlines Terminal at John F. Kennedy Airport as well as the ''Seagrams Building''. In 2004, the School of Architecture at Washington University in St. Louis Washington University in St. Louis (WashU or WUSTL) is a private research university w ... [...More Info...] [...Related Items...] OR: [Wikipedia] [Google] [Baidu] |
Victor Christ-Janer
Victor F. Christ-Janer (March 27, 1915 – March 24, 2008) was an American architect who along with the world-renowned Harvard Five helped define the Modernist architectural movement in New Canaan, Connecticut. He was also an educator, artist, and inventor. Victor Christ-Janer was born in Elysian, Minnesota on March 27, 1915 and raised in nearby Waterville. Christ-Janer trained in liberal arts, sculpting, painting, and architecture at St. Olaf College from 1933 to 1935. From 1937 to 1939, he served along with his friend, Adolf Dehn (water colorist, lithographer) as director of a summer art school at Stephens College. From 1941 to 1942, he was the chief graphic designer for Nelson Rockefeller's Office of the Coordinator of Inter-American Affairs. He continued his education at Yale University, where he received his Bachelor of Fine Arts with honors in 1940. His studies were interrupted when he served in World War II. Christ-Janer was a pacifist who applied for and secured a conscie ... [...More Info...] [...Related Items...] OR: [Wikipedia] [Google] [Baidu] |
Hugh Smallen
Hugh Jerome Smallen Jr. (May 6, 1919 – June 11, 1990) was part of the second wave of modernist architects to live and practice in New Canaan, Connecticut. Early life Smallen was born on May 6, 1919, in New York City. He decided to pursue a major in architecture at Yale University against his father’s will. His education was interrupted when he was needed in World War II where he served as an aerial photographer. Smallen received his degree in architecture from Yale University in 1948. And in 1949 he attended the Institute of Design in Brooklyn. He then began his architectural career in the New York office of the renowned firm Skidmore, Owings and Merrill. In 1950 the New York native felt his time there had expired. Career He moved to New Canaan with his wife Kathryn and opened his own architectural and design consulting office, Hugh Smallen & Associates. That same year, he opened a contemporary furniture store called “Design Collaborative” with the help of his wi ... [...More Info...] [...Related Items...] OR: [Wikipedia] [Google] [Baidu] |
John Black Lee
John Black Lee was born in Chicago in 1924. He was a mid-century modern architect based in New Canaan, Connecticut. His inspiration came from Marcel Breuer and Philip Johnson, Philip C. Johnson. Lee designed multiple homes in New Canaan, Connecticut, New Canaan and beyond. One of his most famous is the Desilver house, built in 1961. This house was later made into a “kit” house, meaning its plans were published and marketed to be built with conceived parts to be designed quickly and efficiently that can be copied all across the country. Lee's college years at Brown University were interrupted by service in the Navy V-12 Navy College Training Program, V-12 Program and subsequent assignment. Returning after the war he graduated and eventually joined Eliot Noyes' firm in New Canaan before opening his own office. Among the many great houses he designed in that town are two he built for himself and one he did for the Day family. His work has received a number of architectural ... [...More Info...] [...Related Items...] OR: [Wikipedia] [Google] [Baidu] |
Noyes House (New Canaan, Connecticut)
The Noyes House is an historic home on Country Club Road in New Canaan, Connecticut. Designed in the International style of architecture by Eliot Noyes (1910–1977) and built in 1955 by Borglum & Meek of Wilton, Connecticut. It was the second New Canaan house that Noyes designed for his own family to live in. The first one no longer exists. The house is a single story structure with a courtyard plan. One rectangular module houses bedrooms, while another houses the living areas. The two are separated by an open courtyard, but joined by concrete walkways covered by the flat roof of the house. The north and south walls are fieldstone, while the east and west walls are banks of floor-to-ceiling glass, separated by wood and steel columns. The house was listed on the National Register of Historic Places in 2008. See also *National Register of Historic Places listings in Fairfield County, Connecticut __NOTOC__ This is intended to be a complete list of the properties and distri ... [...More Info...] [...Related Items...] OR: [Wikipedia] [Google] [Baidu] |
Philip Johnson Glass House
The Glass House, or Johnson house, is a historic house museum on Ponus Ridge Road in New Canaan, Connecticut built in 1948–49. It was designed by architect Philip Johnson as his own residence. It has been called his "signature work". The Glass House has been "universally viewed as having been derived from" the Farnsworth House in Plano, Illinois by Ludwig Mies van der Rohe according to Alice T. Friedman, though the Farnsworth House was not completed until 1951, two years after the Glass House. Johnson curated an exhibit of Mies van der Rohe work at the Museum of Modern Art in 1947, featuring a model of the glass Farnsworth House. It was an important and influential project for Johnson and for modern architecture. The building is an example of minimal structure, geometry, proportion, and the effects of transparency and reflection. The estate includes other buildings designed by Johnson that span his career. It was designated a National Historic Landmark in 1997. It is now owned ... [...More Info...] [...Related Items...] OR: [Wikipedia] [Google] [Baidu] |
Richard And Geraldine Hodgson House
The Richard and Geraldine Hodgson House is a historic house at 881 Ponus Ridge Road in New Canaan, Connecticut. It is an International Style house that was built in 1951 to a design by Philip C. Johnson and Landis Gores. It was listed on the National Register of Historic Places in 2005. Description and history The Hodgson House stands in rural-residential western New Canaan, at the southeast corner of Ponus Ridge Road and Arrowhead Trail. It is a single-story steel-frame structure, with a central U-shaped block housing its public spaces and a rectangular bedroom wing attached via a hyphen. The house is finished in brick and glass, with only wooden fascia. The main block encloses a garden court that effectively merges indoor and outdoor living spaces. The bedroom wing was designed to maximize privacy, with only the east-facing elevation having any windows. and The house was designed by architect Philip Johnson; its central block was built in 1950-51 and the bedroom wing, ... [...More Info...] [...Related Items...] OR: [Wikipedia] [Google] [Baidu] |
National Register Of Historic Places
The National Register of Historic Places (NRHP) is the United States federal government's official list of districts, sites, buildings, structures and objects deemed worthy of preservation for their historical significance or "great artistic value". A property listed in the National Register, or located within a National Register Historic District, may qualify for tax incentives derived from the total value of expenses incurred in preserving the property. The passage of the National Historic Preservation Act (NHPA) in 1966 established the National Register and the process for adding properties to it. Of the more than one and a half million properties on the National Register, 95,000 are listed individually. The remainder are contributing resources within historic districts. For most of its history, the National Register has been administered by the National Park Service (NPS), an agency within the U.S. Department of the Interior. Its goals are to help property owners and inte ... [...More Info...] [...Related Items...] OR: [Wikipedia] [Google] [Baidu] |
Glass House
The Glass House, or Johnson house, is a historic house museum on Ponus Ridge Road in New Canaan, Connecticut built in 1948–49. It was designed by architect Philip Johnson as his own residence. It has been called his "signature work". The Glass House has been "universally viewed as having been derived from" the Farnsworth House in Plano, Illinois by Ludwig Mies van der Rohe according to Alice T. Friedman, though the Farnsworth House was not completed until 1951, two years after the Glass House. Johnson curated an exhibit of Mies van der Rohe work at the Museum of Modern Art in 1947, featuring a model of the glass Farnsworth House. It was an important and influential project for Johnson and for modern architecture. The building is an example of minimal structure, geometry, proportion, and the effects of transparency and reflection. The estate includes other buildings designed by Johnson that span his career. It was designated a National Historic Landmark in 1997. It is now owne ... [...More Info...] [...Related Items...] OR: [Wikipedia] [Google] [Baidu] |





