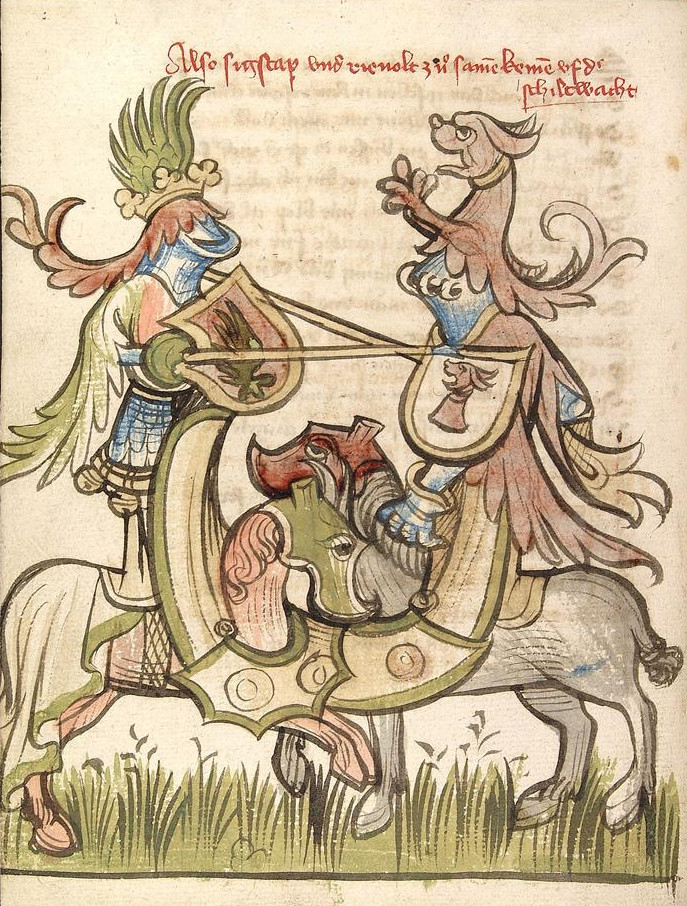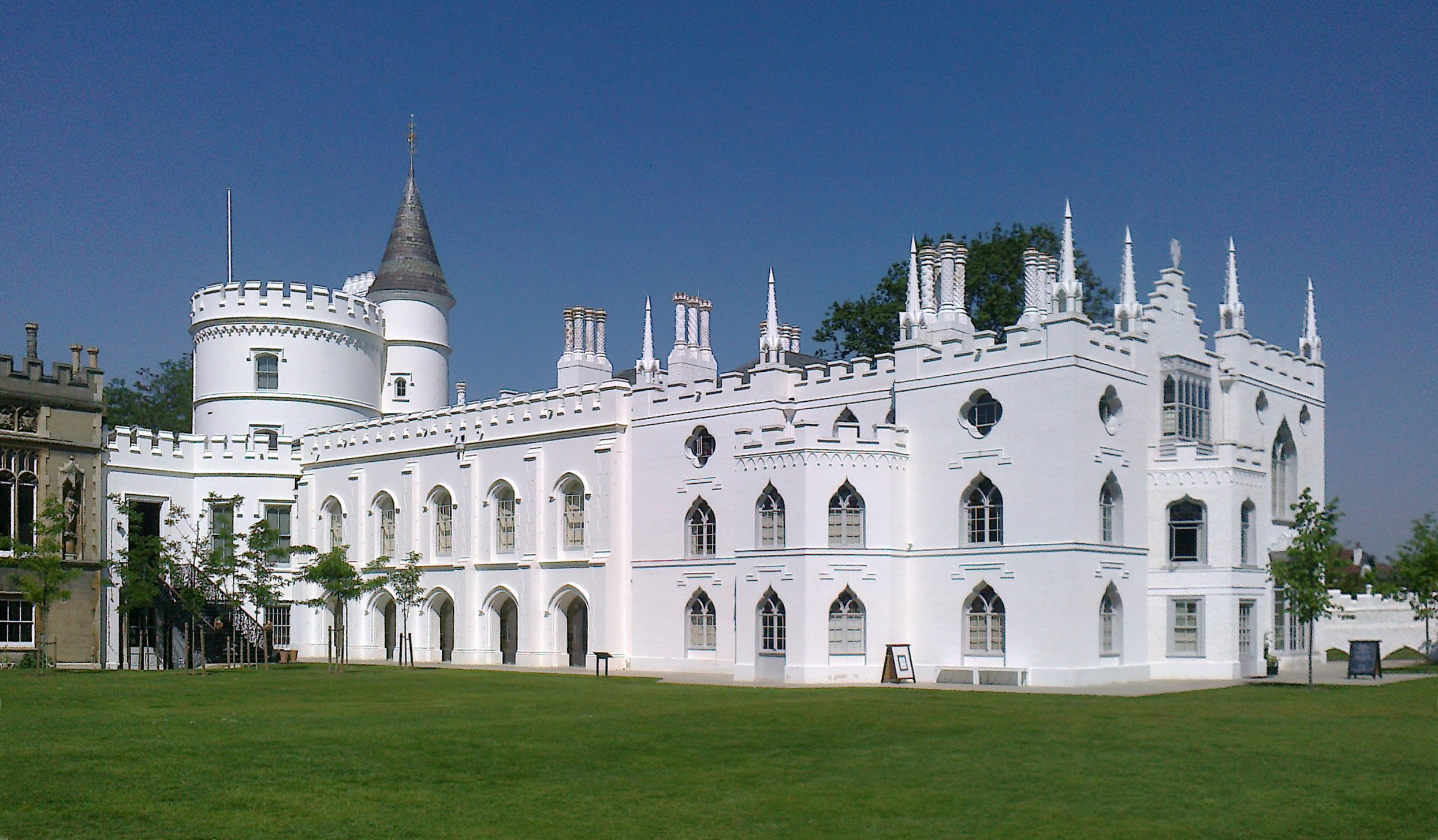|
Hampden House
Hampden House is a country house in the village of Great Hampden, between Great Missenden and Princes Risborough in Buckinghamshire. It is named after the Hampden family. The Hampdens (later Earls of Buckinghamshire) are recorded as owning the site from before the Norman conquest. They lived continually in the house until 1938. Early history The core of the present house is Elizabethan. However the south wing known as King John's tower, for some anachronistic reason, dates to the 14th century. This tower is constructed of clunch, a building material peculiar to Buckinghamshire, which is a combination of chalk and mud. The tower has traceried Gothic windows and the remains of the original spiral staircase. A legend, relevant to this part of the house, is that King Edward III and the Black Prince stayed at Hampden House. During the stay the prince and his Hampden host were jousting, when a quarrel arose, during which the prince was punched in the face by his host. This act ... [...More Info...] [...Related Items...] OR: [Wikipedia] [Google] [Baidu] |
Jousting
Jousting is a martial game or hastilude between two horse riders wielding lances with blunted tips, often as part of a tournament (medieval), tournament. The primary aim was to replicate a clash of heavy cavalry, with each participant trying to strike the opponent while riding towards him at high speed, breaking the lance on the opponent's shield or jousting armour if possible, or unhorsing him. The joust became an iconic characteristic of the knight (stock character), knight in Romantic medievalism. The participants experience close to three and a quarter times their body weight in G-forces when the lances collide with their armour. The term is derived from Old French , ultimately from Latin "to approach, to meet". The word was loaned into Middle English around 1300, when jousting was a very popular sport among the Anglo-Normans, Anglo-Norman knighthood. The synonym tilt (as in tilting at windmills) dates . Jousting is based on the military use of the lance by heavy cavalry. ... [...More Info...] [...Related Items...] OR: [Wikipedia] [Google] [Baidu] |
Sir Henry Cheere
Sir Henry Cheere, 1st Baronet (1703 – 15 January 1781) was a renowned English sculptor and monumental mason.George Edward Cokayne, ed., ''The Complete Baronetage'', 5 volumes (no date, c.1900); reprint, (Gloucester: Alan Sutton Publishing, 1983), Vol. V, p.140.Department for Culture, Media and Sport: ''Export of Works of Art 2002-2003'' - see He was the older brother of John Cheere, also a notable sculptor. Personal life and career Born in Clapham, Surrey (now part of London), Cheere was apprenticed in 1718 to mason-sculptor Robert Hartshorne, an assistant to William and Edward Stanton. By 1726 he had established his own sculptor's yard near St Margaret's, Westminster, was joined by Flemish sculptor Henry Scheemakers (from c.1729 until Scheemakers' departure from England c. 1733;Whinney, M., ''Sculpture in Britain 1530-1830'', 2nd edn., Harmondsworth, 1988 Scheemakers d. 1748) and took on many apprentices. In 1743, Cheere was appointed "Carver" to Westminster Abbey, an appoi ... [...More Info...] [...Related Items...] OR: [Wikipedia] [Google] [Baidu] |
Marble
Marble is a metamorphic rock composed of recrystallized carbonate minerals, most commonly calcite or Dolomite (mineral), dolomite. Marble is typically not Foliation (geology), foliated (layered), although there are exceptions. In geology, the term ''marble'' refers to metamorphosed limestone, but its use in stonemasonry more broadly encompasses unmetamorphosed limestone. Marble is commonly used for Marble sculpture, sculpture and as a building material. Etymology The word "marble" derives from the Ancient Greek (), from (), "crystalline rock, shining stone", perhaps from the verb (), "to flash, sparkle, gleam"; Robert S. P. Beekes, R. S. P. Beekes has suggested that a "Pre-Greek origin is probable". This Stem (linguistics), stem is also the ancestor of the English language, English word "marmoreal," meaning "marble-like." While the English term "marble" resembles the French language, French , most other European languages (with words like "marmoreal") more closely resemb ... [...More Info...] [...Related Items...] OR: [Wikipedia] [Google] [Baidu] |
Rococo
Rococo (, also ), less commonly Roccoco or Late Baroque, is an exceptionally ornamental and theatrical style of architecture, art and decoration which combines asymmetry, scrolling curves, gilding, white and pastel colours, sculpted moulding, and ''trompe-l'œil'' frescoes to create surprise and the illusion of motion and drama. It is often described as the final expression of the Baroque movement. The Rococo style began in France in the 1730s as a reaction against the more formal and geometric Louis XIV style. It was known as the "style Rocaille", or "Rocaille style". It soon spread to other parts of Europe, particularly northern Italy, Austria, southern Germany, Central Europe and Russia. It also came to influence the other arts, particularly sculpture, furniture, silverware, glassware, painting, music, and theatre. Although originally a secular style primarily used for interiors of private residences, the Rococo had a spiritual aspect to it which led to its widespread use in ... [...More Info...] [...Related Items...] OR: [Wikipedia] [Google] [Baidu] |
Horace Walpole
Horatio Walpole (), 4th Earl of Orford (24 September 1717 – 2 March 1797), better known as Horace Walpole, was an English writer, art historian, man of letters, antiquarian, and Whigs (British political party), Whig politician. He had Strawberry Hill House built in Twickenham, southwest London, reviving the Gothic Revival, Gothic style some decades before his Victorian era, Victorian successors. His literary reputation rests on the first Gothic fiction, Gothic novel, ''The Castle of Otranto'' (1764), and his ''Letters'', which are of significant social and political interest. They have been published by Yale University Press in 48 volumes. In 2017, a volume of Walpole's selected letters was published. The youngest son of the first British Prime Minister, Sir Robert Walpole, 1st Earl of Orford, he became the 4th and last Earl of Orford of the second creation on his nephew's death in 1791. Early life: 1717–1739 Walpole was born in London, the youngest son of Prime Minister ... [...More Info...] [...Related Items...] OR: [Wikipedia] [Google] [Baidu] |
Strawberry Hill Gothic
Strawberry Hill House—often called simply Strawberry Hill—is a Gothic Revival architecture, Gothic Revival villa that was built in Twickenham, London, by Horace Walpole (1717–1797) from 1749 onward. It is a typical example of the "#Strawberry Hill Gothic, Strawberry Hill Gothic" style of architecture, and it prefigured the nineteenth-century Gothic Revival. Walpole rebuilt the existing house in stages starting in 1749, 1760, 1772 and 1776. These added Gothic features such as towers and battlements outside and elaborate decoration inside to create "gloomth" to suit Walpole's collection of antiquarian objects, contrasting with the more cheerful or "riant" garden. The interior included a Robert Adam fireplace; parts of the exterior were designed by James Essex. The garden contained a large seat shaped like a Rococo sea shell, which was recreated in the 2012 restoration of the garden, one of the many examples of historic garden conservation in the UK. Under Horace Walpole P ... [...More Info...] [...Related Items...] OR: [Wikipedia] [Google] [Baidu] |
Gothic Revival
Gothic Revival (also referred to as Victorian Gothic, neo-Gothic, or Gothick) is an architectural movement that began in the late 1740s in England. The movement gained momentum and expanded in the first half of the 19th century, as increasingly serious and learned admirers of the neo-Gothic styles sought to revive medieval Gothic architecture, intending to complement or even supersede the neoclassical styles prevalent at the time. Gothic Revival draws upon features of medieval examples, including decorative patterns, finials, lancet windows, and hood moulds. By the middle of the 19th century, Gothic had become the preeminent architectural style in the Western world, only to fall out of fashion in the 1880s and early 1890s. The Gothic Revival movement's roots are intertwined with philosophical movements associated with Catholicism and a re-awakening of high church or Anglo-Catholic belief concerned by the growth of religious nonconformism. Ultimately, the "Anglo-Catholicism" t ... [...More Info...] [...Related Items...] OR: [Wikipedia] [Google] [Baidu] |
Ogee
An ogee ( ) is the name given to objects, elements, and curves—often seen in architecture and building trades—that have been variously described as serpentine-, extended S-, or sigmoid-shaped. Ogees consist of a "double curve", the combination of two semicircular curves or arcs that, as a result of a point of inflection from concave to convex or ''vice versa'', have ends of the overall curve that point in opposite directions (and have tangents that are approximately parallel). First seen in textiles in the 12th century, the use of ogee elements—in particular, in the design of arches—has been said to characterise various Gothic and Gothic Revival architectural styles. The shape has many such uses in architecture from those periods to the present day, including in the ogee arch in these architectural styles, where two ogees oriented as mirror images compose the sides of the arch, and in decorative molding designs, where single ogees are common profiles (see opening image) ... [...More Info...] [...Related Items...] OR: [Wikipedia] [Google] [Baidu] |
Battlement
A battlement in defensive architecture, such as that of city walls or castles, comprises a parapet (i.e., a defensive low wall between chest-height and head-height), in which gaps or indentations, which are often rectangular, occur at intervals to allow for the launch of arrows or other projectiles from within the defences. These gaps are termed " crenels" (also known as ''carnels'', or ''embrasures''), and a wall or building with them is called crenellated; alternative (older) terms are castellated and embattled. The act of adding crenels to a previously unbroken parapet is termed crenellation. The function of battlements in war is to protect the defenders by giving them something to hide behind, from which they can pop out to launch their own missiles. A defensive building might be designed and built with battlements, or a manor house might be fortified by adding battlements, where no parapet previously existed, or cutting crenellations into its existing parapet wall. A d ... [...More Info...] [...Related Items...] OR: [Wikipedia] [Google] [Baidu] |
Thomas Iremonger
Thomas Lascelles Isa Shandon Valiant Iremonger (14 March 1916 – 13 May 1998) was a British Conservative Party politician. The son of Colonel Harold Iremonger and his wife Julia Quarry, he was educated at King's School, Canterbury and Oriel College, Oxford, where he gained a sailing blue. Iremonger then worked as a District Officer in the Colonial Administrative Service in the Western Pacific. During World War II, he served with the Royal Naval Volunteer Reserve (RNVR), and joined the New Zealand Navy in 1942, being commissioned the following year. He was an editor, author, journalist and Lloyd's of London underwriter, and worked as a public relations officer and for Conservative Central Office. A barrister, he was called to the Bar by Inner Temple. He served as a councillor on Chelsea Borough Council 1953. Iremonger contested Birmingham Northfield in 1950. He was elected Member of Parliament for Ilford North at the 1954 by-election, and served until 1974 when he was defe ... [...More Info...] [...Related Items...] OR: [Wikipedia] [Google] [Baidu] |
Architect
An architect is a person who plans, designs and oversees the construction of buildings. To practice architecture means to provide services in connection with the design of buildings and the space within the site surrounding the buildings that have human occupancy or use as their principal purpose. Etymologically, the term architect derives from the Latin ''architectus'', which derives from the Greek (''arkhi-'', chief + ''tekton'', builder), i.e., chief builder. The professional requirements for architects vary from place to place. An architect's decisions affect public safety, and thus the architect must undergo specialized training consisting of advanced education and a ''practicum'' (or internship) for practical experience to earn a Occupational licensing, license to practice architecture. Practical, technical, and academic requirements for becoming an architect vary by jurisdiction, though the formal study of architecture in academic institutions has played a pivotal role in ... [...More Info...] [...Related Items...] OR: [Wikipedia] [Google] [Baidu] |




_-_Jonathan_Richardson_the_Elder_(Casa-Museu_Medeiros_e_Almeida).png)



