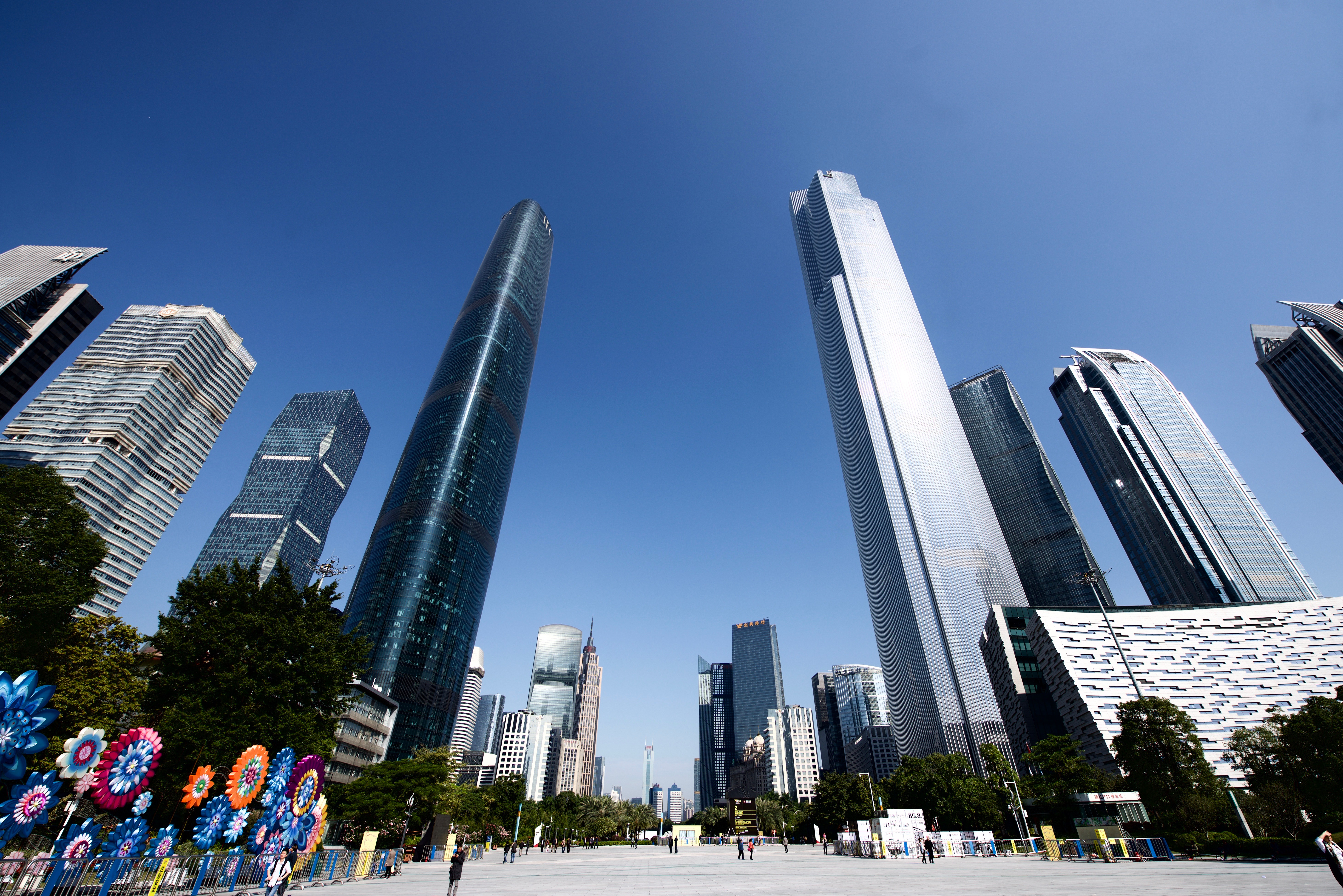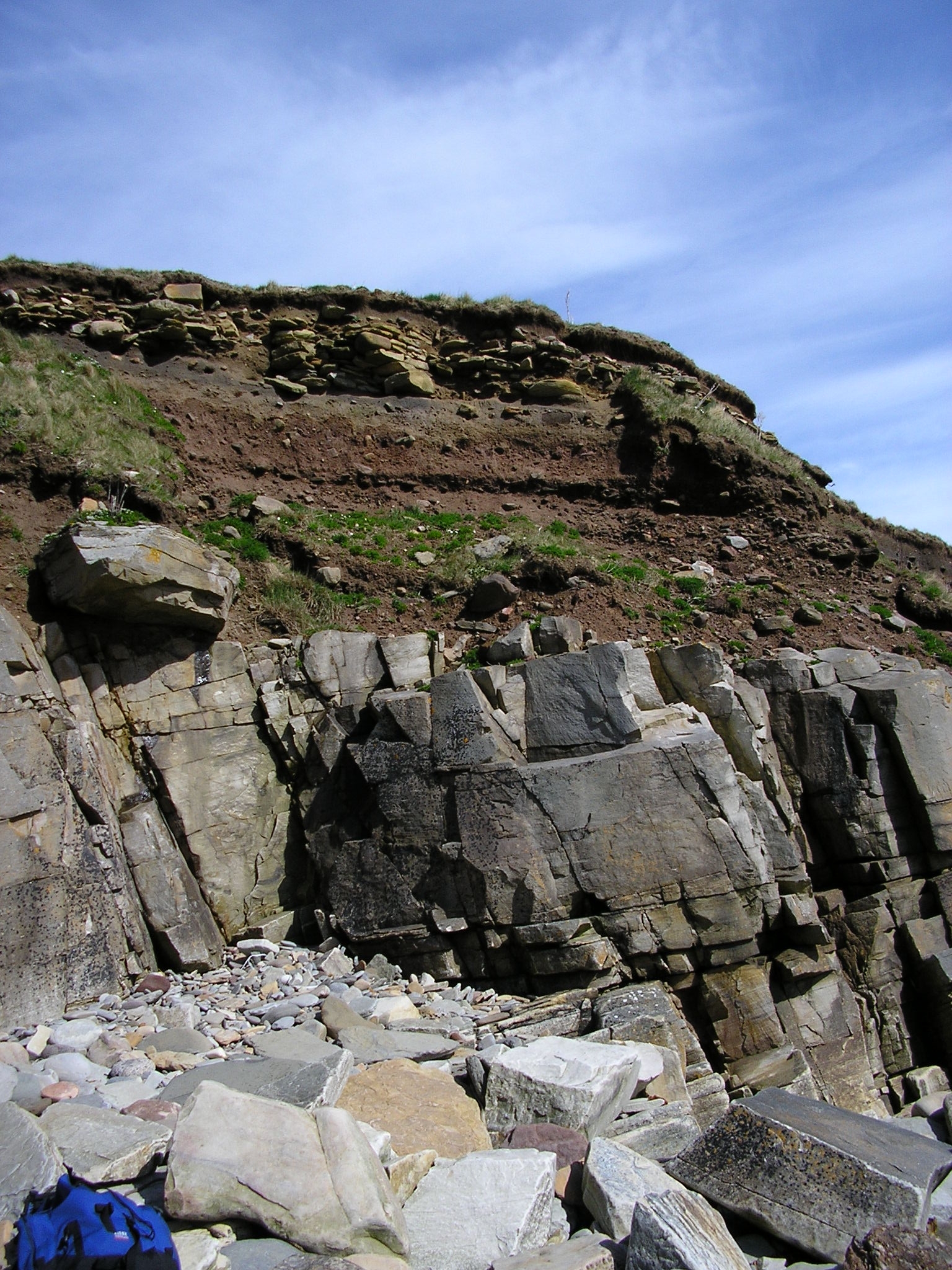|
Guangzhou CTF Finance Center
The Guangzhou Chow Tai Fook Finance Centre (), also called East Tower, it is a tall mixed-use skyscraper in Guangzhou, Guangdong, which was completed in October 2016. It is the tallest completed building in Guangzhou, the third-tallest in China, and the eighth-tallest in the world. The Guangzhou CTF Finance Centre has a total of 111 above ground and five below ground floors and houses a shopping mall, offices, apartments, and a hotel. The skyscraper has a gross floor area of , of which a little over 20% is not part of the skyscraper itself, but of the podium connected to it. The Guangzhou CTF Finance Centre is situated on a lot along Zhujiang East Road in Zhujiang New Town, Guangzhou's central business district. In that neighborhood, the skyscraper is located east of the central axis with an underground mall and connections to public transportation underneath it. The Guangzhou CTF Centre is part of the Guangzhou Twin Towers. The other tower of the pair, the tall Guangzhou ... [...More Info...] [...Related Items...] OR: [Wikipedia] [Google] [Baidu] |
Zhujiang New Town
Zhujiang New Town or Zhujiang New City is a central business district in Tianhe District, Guangzhou, Guangdong, China. It is bounded by Huangpu Avenue on the north, the Pearl River (China), Pearl River on the south, Guangzhou Avenue on the west and the South China Expressway on the east. Covering an area of 6.44 square kilometre, km2, it is divided by Xiancun Road () into two parts. The larger eastern section contains mainly high-end residential apartments and in the centre lies the Zhujiang park. Such a layout was modelled on the Central Park in New York City, New York where the park itself provides a green oasis in the city centre and increases the value of surrounding properties. The western portion of Zhujiang New Town was planned as the city's new Central business district, CBD for the 21st century. Its core area, which the government designated as the city's new axis of development, is a continuous open plaza which extends approximately 1.5km from Huangpu Avenue to the P ... [...More Info...] [...Related Items...] OR: [Wikipedia] [Google] [Baidu] |
Guangzhou Twin Towers
Guangzhou Twin Towers () are two skyscrapers in Guangzhou, Guangdong. They are the two tallest skyscrapers in the city. The West Tower, Guangzhou International Finance Center, was designed by Wilkinson Eyre and the East Tower, Guangzhou Chow Tai Fook Finance Centre, by Kohn Pedersen Fox. Both towers are located at Zhujiang New Town, the city's central business district, in Tianhe District. The West Tower became operational in 2010 and the East Tower opened in 2016. External links Guangzhou Twin Towersfrom Emporis Emporis GmbH was a real estate data mining company that was headquartered in Hamburg, Germany. The company collected data and photographs of buildings worldwide, which were published in an online database from 2000 to September 2022. On 12 Sept ... References Twin towers Skyscrapers in Guangzhou {{Guangzhou-stub ... [...More Info...] [...Related Items...] OR: [Wikipedia] [Google] [Baidu] |
Leadership In Energy And Environmental Design
Leadership in Energy and Environmental Design (LEED) is a green building certification program used worldwide. Developed by the non-profit U.S. Green Building Council (USGBC), it includes a set of rating systems for the design, construction, operation, and maintenance of green buildings, homes, and neighborhoods, which aims to help building owners and operators be environmentally responsible and use resources efficiently. By 2015, there were over 80,000 LEED-certified buildings and over 100,000 LEED-accredited professionals. Most LEED-certified buildings are located in major U.S. metropolises. LEED Canada has developed a separate rating system adapted to the Canadian climate and regulations. Some U.S. federal agencies, state and local governments require or reward LEED certification. This can include tax credits, zoning allowances, reduced fees, and expedited permitting. Studies have found that for-rent LEED office spaces generally have higher rents and occupancy rates and ... [...More Info...] [...Related Items...] OR: [Wikipedia] [Google] [Baidu] |
Chiller
A chiller is a machine that removes heat from a liquid coolant via a vapor-compression refrigeration, vapor-compression, adsorption refrigeration, or absorption refrigerator, absorption refrigeration cycles. This liquid can then be circulated through a heat exchanger to cool equipment, or another process stream (such as air or process water). As a necessary by-product, refrigeration creates waste heat that must be exhausted to ambience, or for greater efficiency, recovered for heating purposes. Vapor compression chillers may use any of a number of different types of compressors. Most common today are the hermetic scroll, semi-hermetic screw, or centrifugal compressors. The condensing side of the chiller can be either air or water cooled. Even when liquid cooled, the chiller is often cooled by an induced or forced draft cooling tower. Absorption and adsorption chillers require a heat source to function. Chilled water is used to Air conditioning, cool and dehumidify air in mid- to ... [...More Info...] [...Related Items...] OR: [Wikipedia] [Google] [Baidu] |
Parapet
A parapet is a barrier that is an extension of the wall at the edge of a roof, terrace, balcony, walkway or other structure. The word comes ultimately from the Italian ''parapetto'' (''parare'' 'to cover/defend' and ''petto'' 'chest/breast'). Where extending above a roof, a parapet may simply be the portion of an exterior wall that continues above the edge line of the roof surface, or may be a continuation of a vertical feature beneath the roof such as a fire wall or party wall. Parapets were originally used to defend buildings from military attack, but today they are primarily used as guard rails, to conceal rooftop equipment, reduce wind loads on the roof, and to prevent the spread of fires. In the Bible the Hebrews are obligated to build a parapet on the roof of their houses to prevent people falling (Deuteronomy 22:8). Parapet types Parapets may be plain, embattled, perforated or panelled, which are not mutually exclusive terms. *Plain parapets are upward extensions of ... [...More Info...] [...Related Items...] OR: [Wikipedia] [Google] [Baidu] |
Terracotta
Terracotta, terra cotta, or terra-cotta (; ; ), in its material sense as an earthenware substrate, is a clay-based ceramic glaze, unglazed or glazed ceramic where the pottery firing, fired body is porous. In applied art, craft, construction, and architecture, terracotta is the term normally used for sculpture made in earthenware and also for various practical uses, including bowl (vessel), vessels (notably flower pots), water and waste water pipes, tile, roofing tiles, bricks, and surface embellishment in building construction. The term is also used to refer to the natural Terra cotta (color), brownish orange color of most terracotta. In archaeology and art history, "terracotta" is often used to describe objects such as figurines not made on a potter's wheel. Vessels and other objects that are or might be made on a wheel from the same material are called earthenware pottery; the choice of term depends on the type of object rather than the material or firing technique. Unglazed ... [...More Info...] [...Related Items...] OR: [Wikipedia] [Google] [Baidu] |
Glazed Architectural Terra-cotta
Glazed architectural terra cotta is a ceramic masonry building material used as a decorative skin. It was popular in the United States from the late 19th century until the 1930s, and is still one of the most common building materials found in U.S. urban environments. It is the glazed version of architectural terracotta; the material in both its glazed and unglazed versions is sturdy and relatively inexpensive, and can be molded into richly ornamented detail. Glazed terra-cotta played a significant role in architectural styles such as the Chicago School and Beaux-Arts architecture. History The material, also known in Great Britain as faience and sometimes referred to as "architectural ceramics", was closely associated with the work of Cass Gilbert, Louis Sullivan, and Daniel H. Burnham, among other architects. Buildings incorporating glazed terra-cotta include the Woolworth Building in New York City and the Wrigley Building in Chicago. Glazed architectural terra-cotta off ... [...More Info...] [...Related Items...] OR: [Wikipedia] [Google] [Baidu] |
Mullion
A mullion is a vertical element that forms a division between units of a window or screen, or is used decoratively. It is also often used as a division between double doors. When dividing adjacent window units its primary purpose is a rigid support to the glazing of the window. Its secondary purpose is to provide structural support to an arch or lintel above the window opening. Horizontal elements separating the head of a door from a window above are called transoms. History Stone mullions were used in Armenian, Saxon and Islamic architecture prior to the 10th century. They became a common and fashionable architectural feature across Europe in Romanesque architecture, with paired windows divided by a mullion, set beneath a single arch. The same structural form was used for open arcades as well as windows, and is found in galleries and cloisters. In Gothic architecture windows became larger and arrangements of multiple mullions and openings were used, both for structure and ... [...More Info...] [...Related Items...] OR: [Wikipedia] [Google] [Baidu] |
Bedrock
In geology, bedrock is solid Rock (geology), rock that lies under loose material (regolith) within the crust (geology), crust of Earth or another terrestrial planet. Definition Bedrock is the solid rock that underlies looser surface material. An exposed portion of bedrock is often called an outcrop. The various kinds of broken and weathered rock material, such as soil and subsoil, that may overlie the bedrock are known as regolith. Engineering geology The surface of the bedrock beneath the soil cover (regolith) is also known as ''rockhead'' in engineering geology, and its identification by digging, drilling or geophysics, geophysical methods is an important task in most civil engineering projects. Superficial deposition (geology), deposits can be very thick, such that the bedrock lies hundreds of meters below the surface. Weathering of bedrock Exposed bedrock experiences weathering, which may be physical or chemical, and which alters the structure of the rock to leave ... [...More Info...] [...Related Items...] OR: [Wikipedia] [Google] [Baidu] |
Shallow Foundation
A shallow foundation is a type of building Foundation (engineering), foundation that transfers structural load to the earth very near to the surface, rather than to a subsurface layer or a range of depths, as does a deep foundation. Customarily, a shallow foundation is considered as such when the width of the entire foundation is greater than its depth. In comparison to deep foundations, shallow foundations are less technical, thus making them more economical and the most widely used for relatively light structures. Types of shallow foundation Footings are always wider than the members that they support. Structural loads from a column or wall are usually greater than 1000kPa, while the soil's bearing capacity is commonly less than that (typically less than 400kPa). By possessing a larger bearing area, the foundation distributes the pressure to the soil, decreasing the bearing pressure to within allowable values. A structure is not limited to one footing. Multiple types of footings ... [...More Info...] [...Related Items...] OR: [Wikipedia] [Google] [Baidu] |
Seismic Code
Seismic codes or earthquake codes are building codes designed to protect property and life in buildings in case of earthquakes. The need for such codes is reflected in the saying, "Earthquakes don't kill people—buildings do." Or in expanded version, “Earthquakes do not injure or kill people. Poorly built manmade structures injure and kill people.” Seismic codes were created and developed as a response to major earthquakes which have caused devastation in highly populated regions. Often these are revised based on knowledge gained from recent earthquakes and research findings, and as such they are constantly evolving. There are many seismic codes used worldwide. Most codes at their root share common fundamental approaches regarding how to design buildings for earthquake effects, but will differ in their technical requirements and will have language addressing local geologic conditions, common construction types, historic issues, etc. Origin The 1755 Lisbon earthquake (Port ... [...More Info...] [...Related Items...] OR: [Wikipedia] [Google] [Baidu] |


.jpg)


.jpg)

