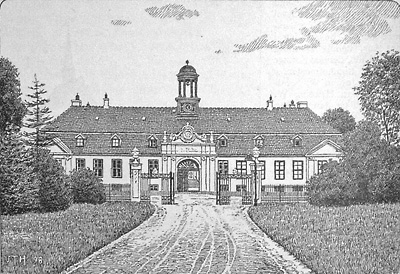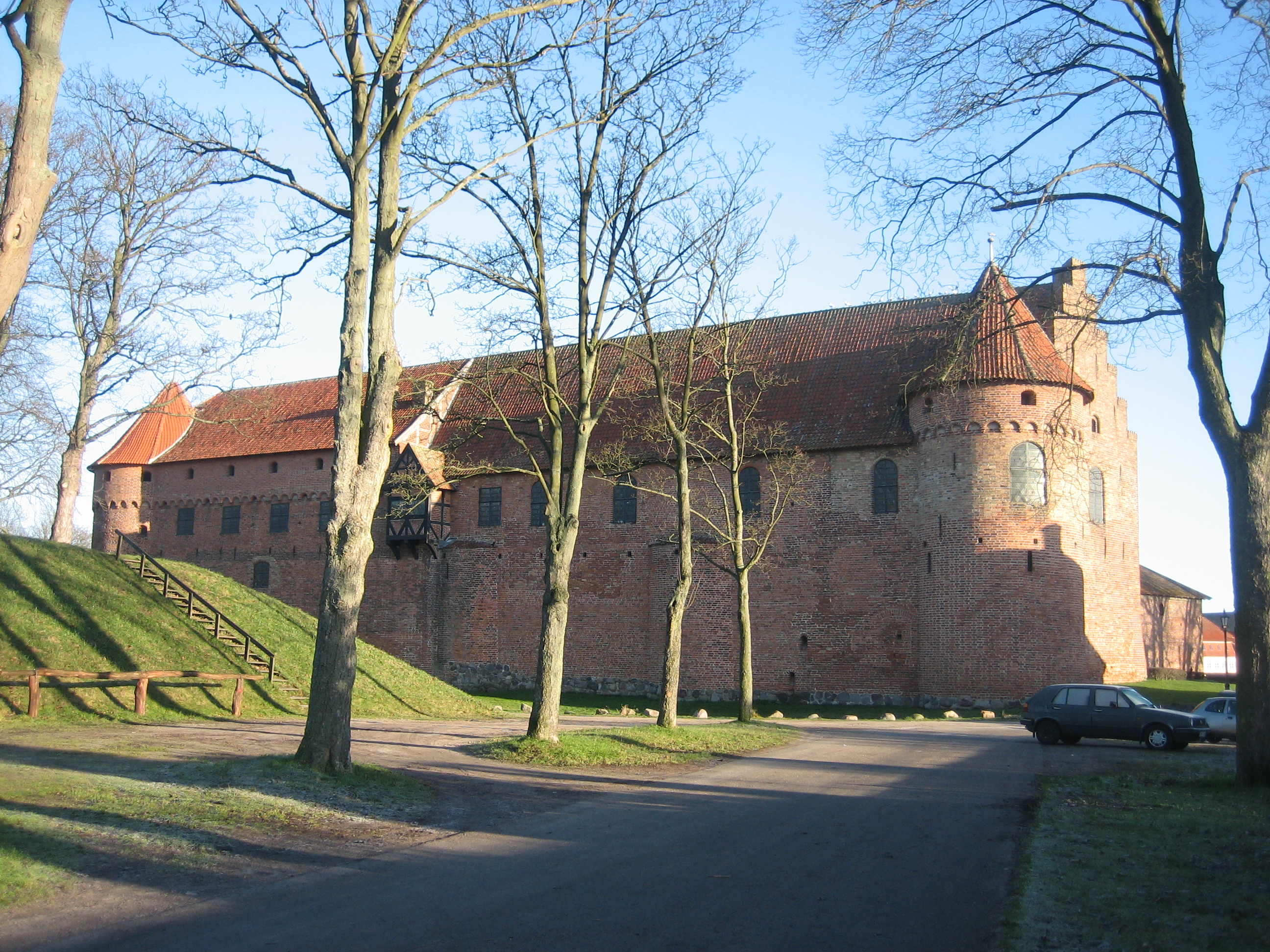|
Glorup Manor
Glorup is a manor house located between Nyborg and Svendborg in the south-east of the Danish island Funen. Rebuilt to the design of Nicolas-Henri Jardin and his pupil Christian Josef Zuber in 1763–65, it is considered one of the finest Baroque complexes in Denmark and was included in the 2006 Danish Culture Canon. History Early history Glorup is first mentioned in 1390, but nothing is known about the building at that time and the name may refer to a village rather than a building. The first reliable documentation of Glorup is from the Renaissance, when Christoffer Valkendorff built a four-winged house in two storeys with four towers, surrounded by a moat. It was an impressive building for its time but only the foundation with the cellar and a sandstone tablet with a horse and the Valkendorf coat of arms are left of this house. Nowadays the tablet is placed over a door in the old riding-house. Glorup was owned by the Walkendorff family from 1400 to 1661, when they were forced ... [...More Info...] [...Related Items...] OR: [Wikipedia] [Google] [Baidu] |
Nyborg
Nyborg is a city in central Denmark, located in Nyborg Municipality on the island of Funen and with a population of 17,525 (2022). It is the easternmost settlement on Funen. By road, it is located 34 km east of Odense, 35 km north of Svendborg and 21 km south of Kerteminde. It also connects to Korsør through the Great Belt Bridge. Nyborg is the seat of Nyborg Municipality, and until 1793 it was also the seat of Nyborg County. The city was founded in the 1200s, built up around Nyborg Castle. The castle holds a central place in Nyborg geographically, historically and culturally. Etymology Nyborg was first mentioned in 1193 as 'Nyburg', which translates to 'new castle' in Danish. History Before Nyborg was founded, a fortification existed in the area under the name of Gammelborg. It was established in the 500s, and used throughout the Viking age until Nyborg was founded and took over its role. Nyborg was first mentioned in 1193 in the history of Denmark as N ... [...More Info...] [...Related Items...] OR: [Wikipedia] [Google] [Baidu] |
Mansard Roof
A mansard or mansard roof (also called a French roof or curb roof) is a four-sided gambrel-style hip roof characterised by two slopes on each of its sides, with the lower slope, punctured by dormer windows, at a steeper angle than the upper. The steep roof with windows creates an additional floor of habitable space (a garret), and reduces the overall height of the roof for a given number of habitable storeys. The upper slope of the roof may not be visible from street level when viewed from close proximity to the building. The earliest known example of a mansard roof is credited to Pierre Lescot on part of the Louvre built around 1550. This roof design was popularised in the early 17th century by François Mansart (1598–1666), an accomplished architect of the French Baroque period. It became especially fashionable during the Second French Empire (1852–1870) of Napoléon III. ''Mansard'' in Europe (France, Germany and elsewhere) also means the attic or garret space itself, not ... [...More Info...] [...Related Items...] OR: [Wikipedia] [Google] [Baidu] |
Tilia
''Tilia'' is a genus of about 30 species of trees or bushes, native throughout most of the temperateness, temperate Northern Hemisphere. The tree is known as linden for the European species, and basswood for North American species. In Britain and Ireland they are commonly called lime trees, although they are not related to the citrus Lime (fruit), lime. The genus occurs in Europe and eastern North America, but the greatest species diversity is found in Asia. Under the Cronquist system, Cronquist classification system, this genus was placed in the family Tiliaceae, but genetic research summarised by the Angiosperm Phylogeny Group has resulted in the incorporation of this genus, and of most of the previous family, into the Malvaceae. ''Tilia'' species are mostly large, deciduous trees, reaching typically tall, with oblique-cordate (heart-shaped) leaves across. As with elms, the exact number of species is uncertain, as many of the species can Hybrid (biology), hybridise readily, ... [...More Info...] [...Related Items...] OR: [Wikipedia] [Google] [Baidu] |
Catholicism
The Catholic Church, also known as the Roman Catholic Church, is the largest Christian church, with 1.3 billion baptized Catholics worldwide . It is among the world's oldest and largest international institutions, and has played a prominent role in the history and development of Western civilization.O'Collins, p. v (preface). The church consists of 24 ''sui iuris'' churches, including the Latin Church and 23 Eastern Catholic Churches, which comprise almost 3,500 dioceses and eparchies located around the world. The pope, who is the bishop of Rome, is the chief pastor of the church. The bishopric of Rome, known as the Holy See, is the central governing authority of the church. The administrative body of the Holy See, the Roman Curia, has its principal offices in Vatican City, a small enclave of the Italian city of Rome, of which the pope is head of state. The core beliefs of Catholicism are found in the Nicene Creed. The Catholic Church teaches that it is th ... [...More Info...] [...Related Items...] OR: [Wikipedia] [Google] [Baidu] |
Gothic Revival Architecture
Gothic Revival (also referred to as Victorian Gothic, neo-Gothic, or Gothick) is an architectural movement that began in the late 1740s in England. The movement gained momentum and expanded in the first half of the 19th century, as increasingly serious and learned admirers of the neo-Gothic styles sought to revive medieval Gothic architecture, intending to complement or even supersede the neoclassical styles prevalent at the time. Gothic Revival draws upon features of medieval examples, including decorative patterns, finials, lancet windows, and hood moulds. By the middle of the 19th century, Gothic had become the preeminent architectural style in the Western world, only to fall out of fashion in the 1880s and early 1890s. The Gothic Revival movement's roots are intertwined with philosophical movements associated with Catholicism and a re-awakening of high church or Anglo-Catholic belief concerned by the growth of religious nonconformism. Ultimately, the "Anglo-Catholicism" t ... [...More Info...] [...Related Items...] OR: [Wikipedia] [Google] [Baidu] |
Flèche (architecture)
A flèche () is the name given to spires in Gothic architecture. In French the word is applied to any spire, but in English it has the technical meaning of a ''spirelet'' or ''spike'' on the rooftop of a building. In particular, the spirelets often built atop the crossings of major churches in mediaeval French Gothic architecture are called flèches. On the ridge of the roof on top of the crossing (the intersection of the nave and the transepts) of a church, flèches were typically light, delicate, timber-framed constructions with a metallic sheath of lead or copper. They are often richly decorated with architectural and sculptural embellishments: tracery, crockets, and miniature buttresses serve to adorn the flèche. Flèches are often very tall: the Gothic Revival spire of Notre-Dame de Paris (18582019) by Eugène Viollet-le-Duc was about before its destruction in the Notre-Dame de Paris fire, while the 16th century flèche of Amiens Cathedral is high. The highest flèc ... [...More Info...] [...Related Items...] OR: [Wikipedia] [Google] [Baidu] |
Cornice
In architecture, a cornice (from the Italian ''cornice'' meaning "ledge") is generally any horizontal decorative moulding that crowns a building or furniture element—for example, the cornice over a door or window, around the top edge of a pedestal, or along the top of an interior wall. A simple cornice may be formed just with a crown, as in crown moulding atop an interior wall or above kitchen cabinets or a bookcase. A projecting cornice on a building has the function of throwing rainwater free of its walls. In residential building practice, this function is handled by projecting gable ends, roof eaves and gutters. However, house eaves may also be called "cornices" if they are finished with decorative moulding. In this sense, while most cornices are also eaves (overhanging the sides of the building), not all eaves are usually considered cornices. Eaves are primarily functional and not necessarily decorative, while cornices have a decorative aspect. A building's projecti ... [...More Info...] [...Related Items...] OR: [Wikipedia] [Google] [Baidu] |
Greenhouses
A greenhouse (also called a glasshouse, or, if with sufficient heating, a hothouse) is a structure with walls and roof made chiefly of transparent material, such as glass, in which plants requiring regulated climatic conditions are grown.These structures range in size from small sheds to industrial-sized buildings. A miniature greenhouse is known as a cold frame. The interior of a greenhouse exposed to sunlight becomes significantly warmer than the external temperature, protecting its contents in cold weather. Many commercial glass greenhouses or hothouses are high tech production facilities for vegetables, flowers or fruits. The glass greenhouses are filled with equipment including screening installations, heating, cooling, and lighting, and may be controlled by a computer to optimize conditions for plant growth. Different techniques are then used to manage growing conditions, including air temperature, relative humidity and vapour-pressure deficit, in order to provide the opt ... [...More Info...] [...Related Items...] OR: [Wikipedia] [Google] [Baidu] |
Greco-Roman Pantheon
''Interpretatio graeca'' (Latin, "Greek translation") or "interpretation by means of Greek odels is a discourse used to interpret or attempt to understand the mythology and religion of other cultures; a comparative methodology using ancient Greek religious concepts and practices, deities, and myths, equivalencies, and shared characteristics. The phrase may describe Greek efforts to explain others' beliefs and myths, as when Herodotus describes Egyptian religion in terms of perceived Greek analogues, or when Dionysius of Halicarnassus and Plutarch document Roman cults, temples, and practices under the names of equivalent Greek deities. ''Interpretatio graeca'' may also describe non-Greeks' interpretation of their own belief systems by comparison or assimilation with Greek models, as when Romans adapt Greek myths and iconography under the names of their own gods. ''Interpretatio romana'' is comparative discourse in reference to ancient Roman religion and myth, as in the forma ... [...More Info...] [...Related Items...] OR: [Wikipedia] [Google] [Baidu] |
French Garden
The French formal garden, also called the (), is a style of garden based on symmetry and the principle of imposing order on nature. Its epitome is generally considered to be the Gardens of Versailles designed during the 17th century by the landscape architect André Le Nôtre for Louis XIV and widely copied by other European courts. Éric Mension-Rigau, "Les jardins témoins de leur temps" in '' Historia'', n° 7/8 (2000). History Renaissance influence The ''jardin à la française'' evolved from the French Renaissance garden, a style which was inspired by the Italian Renaissance garden at the beginning of the 16th century. The Italian Renaissance garden, typified by the Boboli Gardens in Florence and the Villa Medici in Fiesole, was characterized by planting beds, or parterres, created in geometric shapes, and laid out symmetrical patterns; the use of fountains and cascades to animate the garden; stairways and ramps to unite different levels of the garden; grottos, ... [...More Info...] [...Related Items...] OR: [Wikipedia] [Google] [Baidu] |



.jpg)




