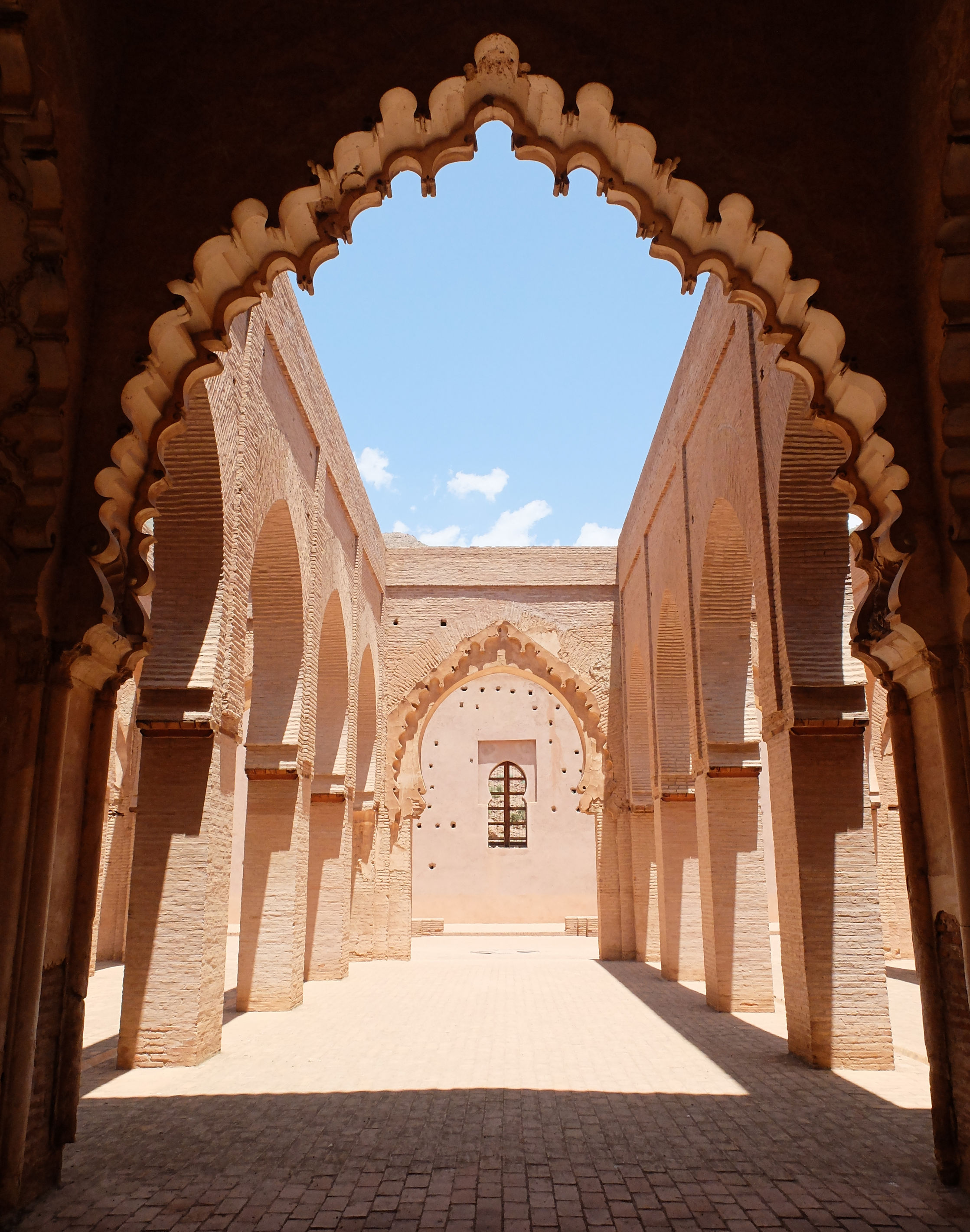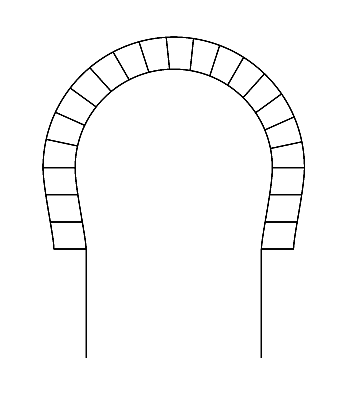|
Grand Mosque Of Chefchaouen
The Grand Mosque of Chefchaouen (; or الجامع الكبير ''al-jama ʿal-kabir'' or الجامع الأكبر ''al-jamaʿ al-ʾakbar'') is the oldest mosque and the main historic Friday mosque of Chefchaouen, Morocco. It is located at the central ''Place Outa Hammam'', near the city's historic kasbah. History The mosque dates from the earliest period of the city after its foundation by Moulay 'Ali ibn Rashid al-Alami, but sources vary (or contradict each other) in citing the exact date of its foundation: some date it to 1471 (the date of the city's foundation), another cites 1475-76 (880 AH), and others date it to the 16th century, particularly under Moulay 'Ali's son Mohammed. Its minaret is believed to date from the late 17th century due to its octagonal shaft and overall similarity to the style of minarets built under Ali ibn Abdallah Errifi (the governor of Tangier under Sultan Moulay Isma'il) such as those of the Kasbah Mosque of Tangier or the Great Mosque of ... [...More Info...] [...Related Items...] OR: [Wikipedia] [Google] [Baidu] |
Minaret
A minaret (; ar, منارة, translit=manāra, or ar, مِئْذَنة, translit=miʾḏana, links=no; tr, minare; fa, گلدسته, translit=goldaste) is a type of tower typically built into or adjacent to mosques. Minarets are generally used to project the Muslim call to prayer ('' adhan''), but they also served as landmarks and symbols of Islam's presence. They can have a variety of forms, from thick, squat towers to soaring, pencil-thin spires. Etymology Two Arabic words are used to denote the minaret tower: ''manāra'' and ''manār''. The English word "minaret" originates from the former, via the Turkish version (). The Arabic word ''manāra'' (plural: ''manārāt'') originally meant a "lamp stand", a cognate of Hebrew '' menorah''. It is assumed to be a derivation of an older reconstructed form, ''manwara''. The other word, ''manār'' (plural: ''manā'ir'' or ''manāyir''), means "a place of light". Both words derive from the Arabic root ''n-w-r'', which has a ... [...More Info...] [...Related Items...] OR: [Wikipedia] [Google] [Baidu] |
Asilah
Asilah (; ar, أزيلا or أصيلة; pt, Arzila; es, Arcila) is a fortified town on the northwest tip of the Atlantic coast of Morocco, about south of Tangier. Its ramparts and gateworks remain fully intact. History The town's history dates back to 1500 B.C., when Phoenicians occupied a site called Silis, Zili, Zilis, or Zilil ( xpu, 𐤀𐤔𐤋𐤉𐤕, , or xpu, 𐤔𐤋𐤉, ) which is being excavated at Dchar Jdid, some NE of present Asilah; that place was once considered to be the Roman stronghold Ad Mercuri, but is now accepted to be Zilil. The town of Asilah itself was partly constructed by the Idrisid dynasty, and Cordoban caliph Al-Hakam II rebuilt the town in 966. The Portuguese conquered the city in 1471 and built its fortifications, but it was abandoned because of an economic debt crisis in 1549. In 1578, Sebastian of Portugal used Asilah as a base for his troops during a planned crusade that resulted in Sebastian's death, which in turn caused the Portugues ... [...More Info...] [...Related Items...] OR: [Wikipedia] [Google] [Baidu] |
List Of Mosques In Morocco
This is a list of mosques in Morocco. According to the Ministry of Awqaf and Islamic Affairs in 2016, there are around 41,755 mosques in Morocco, of which 16,489 are Jama Masjids, and 10,061 are specifically designated as culturally significant. ''Mawdoo3''. Retrieved January 12, 2018. See also * Islam in MoroccoReferences {{list of mosquesMorocco
Morocco (),, ) officially the Kingdom of Morocco, is ...
[...More Info...] [...Related Items...] OR: [Wikipedia] [Google] [Baidu] |
Whitewash
Whitewash, or calcimine, kalsomine, calsomine, or lime paint is a type of paint made from slaked lime ( calcium hydroxide, Ca(OH)2) or chalk calcium carbonate, (CaCO3), sometimes known as "whiting". Various other additives are sometimes used. Use as paint Whitewash cures through a reaction with carbon dioxide in the atmosphere to form calcium carbonate in the form of calcite, a type of reaction generally known as carbonation or by the more specific term, carbonatation. It is usually applied to exteriors; however, it has been traditionally used in interiors of food preparation areas, particularly rural dairies, because of its mildly antibacterial properties. Whitewash can be tinted for decorative use and is sometimes painted inside structures such as the hallways of apartment buildings. However it can rub off onto clothing to a small degree. In Britain and Ireland, whitewash was used historically in interiors and exteriors of workers' cottages and still retains something o ... [...More Info...] [...Related Items...] OR: [Wikipedia] [Google] [Baidu] |
Zellij
''Zellij'' ( ar, الزليج, translit=zillīj; also spelled zillij or zellige) is a style of mosaic tilework made from individually hand-chiseled tile pieces. The pieces were typically of different colours and fitted together to form various patterns on the basis of tessellations, most notably elaborate Islamic geometric motifs such as radiating star patterns. This form of Islamic art is one of the main characteristics of architecture in the western Islamic world. It is found in the architecture of Morocco, the architecture of Algeria, early Islamic sites in Tunisia, and in the historic monuments of al-Andalus (in the Iberian Peninsula). From the 14th century onwards, ''zellij'' became a standard decorative element along lower walls, in fountains and pools, on minarets, and for the paving of floors. After the 15th century the traditional mosaic ''zellij'' fell out of fashion in most countries except for Morocco, where it continues to be produced today. ''Zellij'' is found in ... [...More Info...] [...Related Items...] OR: [Wikipedia] [Google] [Baidu] |
Lambrequin Arch
The lambrequin arch, also known as (or related to) the ''muqarnas'' arch, is a type of arch with an ornate profile of lobes and points. It is especially characteristic of Moorish architecture, Moorish and Moroccan architecture. The "''muqarnas'' arch" is both another name for this type of arch as well as a more specific type of arch whose intrados (inner surfaces) are made up of ''muqarnas'' sculpting, which has a very close resemblance to the lambrequin arch. Some scholars speculate that the lambrequin arch was itself derived from the use of ''muqarnas'' in archways. Moreover, lambrequin arches were indeed commonly used with ''muqarnas'' sculpting along the intrados of the arch. Its origins are also traced further back to the "mixtilinear" arches seen in the oratory of the 11th-century Aljafería, Aljaferia Palace in Zaragoza. This type of arch was introduced into the Maghreb and Al-Andalus regions during the Almoravid dynasty, Almoravid period (11th-12th centuries), with an earl ... [...More Info...] [...Related Items...] OR: [Wikipedia] [Google] [Baidu] |
Multifoil Arch
A multifoil arch (or polyfoil arch), also known as a cusped arch, polylobed arch, or scalloped arch, is an arch characterized by multiple circular arcs or leaf shapes (called foils, lobes, or cusps) that are cut into its interior profile or intrados. The term ''foil'' comes from the old French word for "leaf." A specific number of foils is indicated by a prefix: trefoil (three), quatrefoil (four), cinquefoil (five), sexfoil (six), octofoil (eight). The term multifoil or scalloped is specifically used for arches with more than five foils. The multifoil arch is characteristic of Islamic art and architecture; particularly in the Moorish architecture of al-Andalus (Iberian Peninsula) and North Africa and in Mughal architecture of the Indian subcontinent. Variants of the multifoil arch, such as the trefoil arch, are also common in other architectural traditions such as Gothic architecture. Origins The first multifoil arches were developed by the Umayyads and can be found in a sma ... [...More Info...] [...Related Items...] OR: [Wikipedia] [Google] [Baidu] |
Qibla
The qibla ( ar, قِبْلَة, links=no, lit=direction, translit=qiblah) is the direction towards the Kaaba in the Sacred Mosque in Mecca, which is used by Muslims in various religious contexts, particularly the direction of prayer for the salah. In Islam, the Kaaba is believed to be a sacred site built by prophets Abraham and Ishmael, and that its use as the qibla was ordained by Allah in several verses of the Quran revealed to Muhammad in the second Hijri year. Prior to this revelation, Muhammad and his followers in Medina faced Jerusalem for prayers. Most mosques contain a '' mihrab'' (a wall niche) that indicates the direction of the qibla. The qibla is also the direction for entering the ''ihram'' (sacred state for the hajj pilgrimage); the direction to which animals are turned during ''dhabihah'' (Islamic slaughter); the recommended direction to make ''dua'' (supplications); the direction to avoid when relieving oneself or spitting; and the direction to which the deceas ... [...More Info...] [...Related Items...] OR: [Wikipedia] [Google] [Baidu] |
Horseshoe Arch
The horseshoe arch (; Spanish: "arco de herradura"), also called the Moorish arch and the keyhole arch, is an emblematic arch of Islamic architecture, especially Moorish architecture. Horseshoe arches can take rounded, pointed or lobed form. History Origins and early uses The origins of the horseshoe arch are controversial. It appeared in pre-Islamic Sasanian architecture such as the Taq-i Kasra in present-day Iraq and the Palace of Ardashir in southwestern Iran (3rd century CE). It also appeared in Late Roman or Byzantine architecture in pre-Islamic Syria, where the form was used in the Baptistery of Saint Jacob at Nusaybin (4th century CE) and in Qasr Ibn Wardan (564 CE). However, the horseshoe arch allowed more height than the classical (semi-circular) arch as well as better aesthetic and decorative use. Muslims used this arch to develop their famous ultra-semicircular arch, around which the whole of Islamic architecture evolved, thus more likely suggesting that the hor ... [...More Info...] [...Related Items...] OR: [Wikipedia] [Google] [Baidu] |
Wudu
Wuḍūʾ ( ar, الوضوء ' ) is the Islamic procedure for cleansing parts of the body, a type of ritual purification, or ablution. The 4 Fardh (Mandatory) acts of ''Wudu'' consists of washing the face, arms, then wiping the head and the feet with water. Wudu is an important part of ritual purity in Islam. It is governed by ''fiqh'' (Islamic jurisprudence), which specifies rules concerning hygiene and defines the rituals that constitute it. It is typically performed before prayers ('' salah or salat''). Activities that invalidate ''wudu'' include urination, defecation, flatulence, deep sleep, light bleeding, menstruation, postpartum and sexual intercourse. ''Wudu'' is often translated as 'partial ablution', as opposed to '' ghusl'' as 'full ablution' where the whole body is washed. It also contrasts with ''tayammum'' ('dry ablution'), which uses sand or dust in place of water, principally due to water scarcity or other harmful effects on the person. Purification of the bod ... [...More Info...] [...Related Items...] OR: [Wikipedia] [Google] [Baidu] |
Sahn
A ''sahn'' ( ar, صَحْن, '), is a courtyard in Islamic architecture, especially the formal courtyard of a mosque. Most traditional mosques have a large central ''sahn'', which is surrounded by a ''Riwaq (arcade), riwaq'' or arcade (architecture), arcade on all sides. In traditional Islamic design, residences and neighborhoods can have private ''sahn'' courtyards. The ''sahn'' is a common element in religious buildings and residences throughout the Muslim world, used in urban and rural settings. The cloister is its equivalent in European medieval architecture and its religious buildings. Etymology The word Sahn (صَحْن) means a courtyard in Arabic. History Originally, the ''sahn'' was used for dwellings, as a secure and private setting within a residence compound's walls. Ruins of houses in Sumerian Ur with have been found, from the Third Dynasty of Ur (2100–2000 BCE). Most mosque courtyards (sahn) contained a public fountain where Muslims performed Wudu a ritual pu ... [...More Info...] [...Related Items...] OR: [Wikipedia] [Google] [Baidu] |
List Of Rulers Of Morocco
This is the list of rulers of Morocco, since the establishment of the state in 789. The common and formal titles of these rulers has varied, depending on the time period. Since 1957, the designation King has been used. The present King of Morocco is Mohammed VI of Morocco, Mohammed VI of the 'Alawi dynasty, since 23 July 1999. Idrisid dynasty Almoravid dynasty Almohad dynasty Marinid dynasty Idrisid dynasty, Idrisid interlude *Muhammad ibn Ali Idrisi-Joutey (1465 – 1471) Wattasid dynasty Saadi dynasty Dila'i interlude *Mohammed al-Hajj ibn Abu Bakr al-Dila'i, Muhammad al-Hajj ad-Dila'i (1659 – 1663) 'Alawi dynasty 1631 – 1957: 'Alawi sultans of Morocco 1957 – present: 'Alawi kings of Morocco Royal Standard File:Royal standard of Morocco.svg, Royal Standard of Morocco. See also *:fr:Liste des souverains de la dynastie alaouite, fr:Liste des souverains de la dynastie Alaouite *Succession to the Moroccan throne *History of Morocco *Politics of Morocco ... [...More Info...] [...Related Items...] OR: [Wikipedia] [Google] [Baidu] |
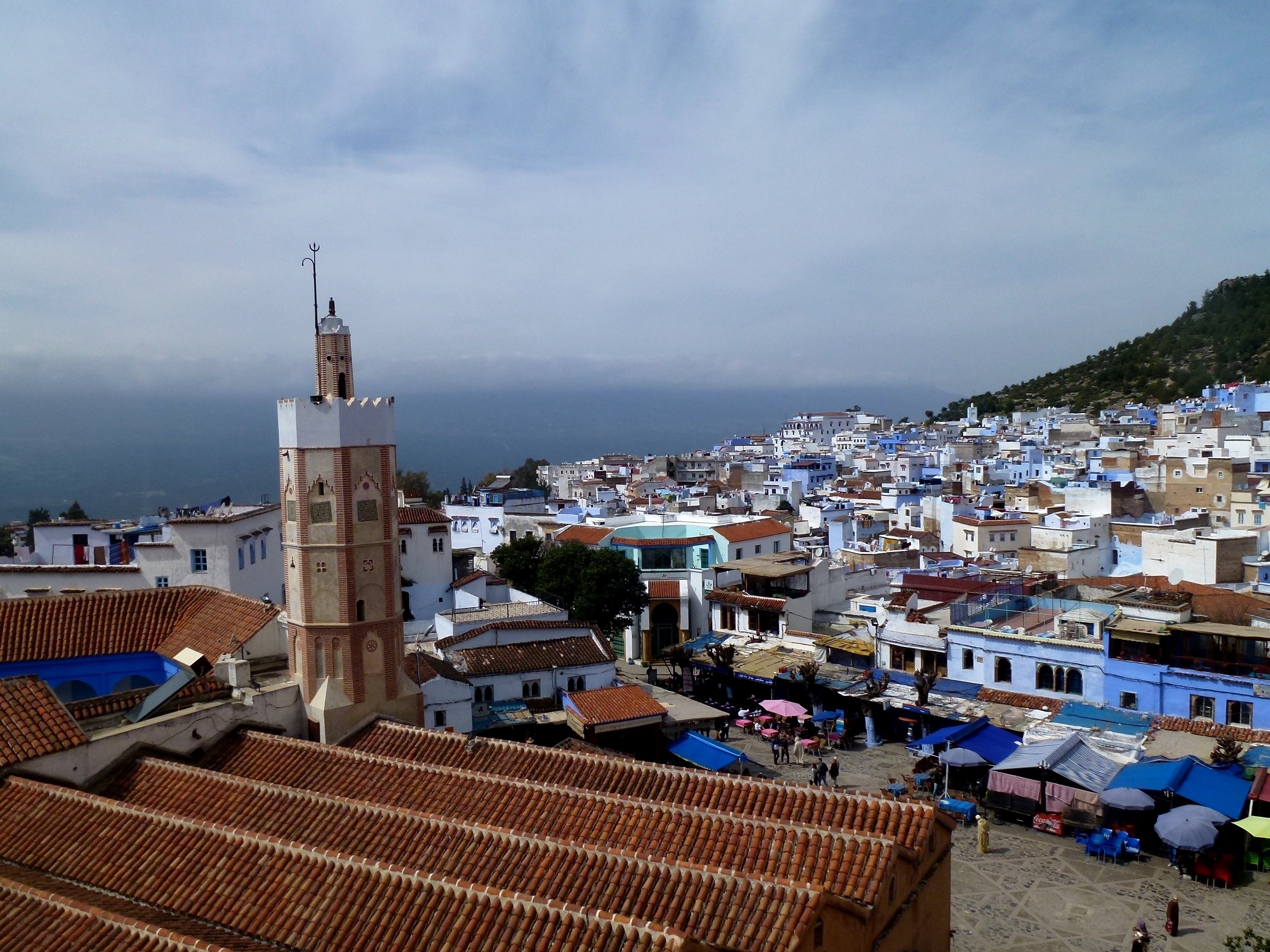
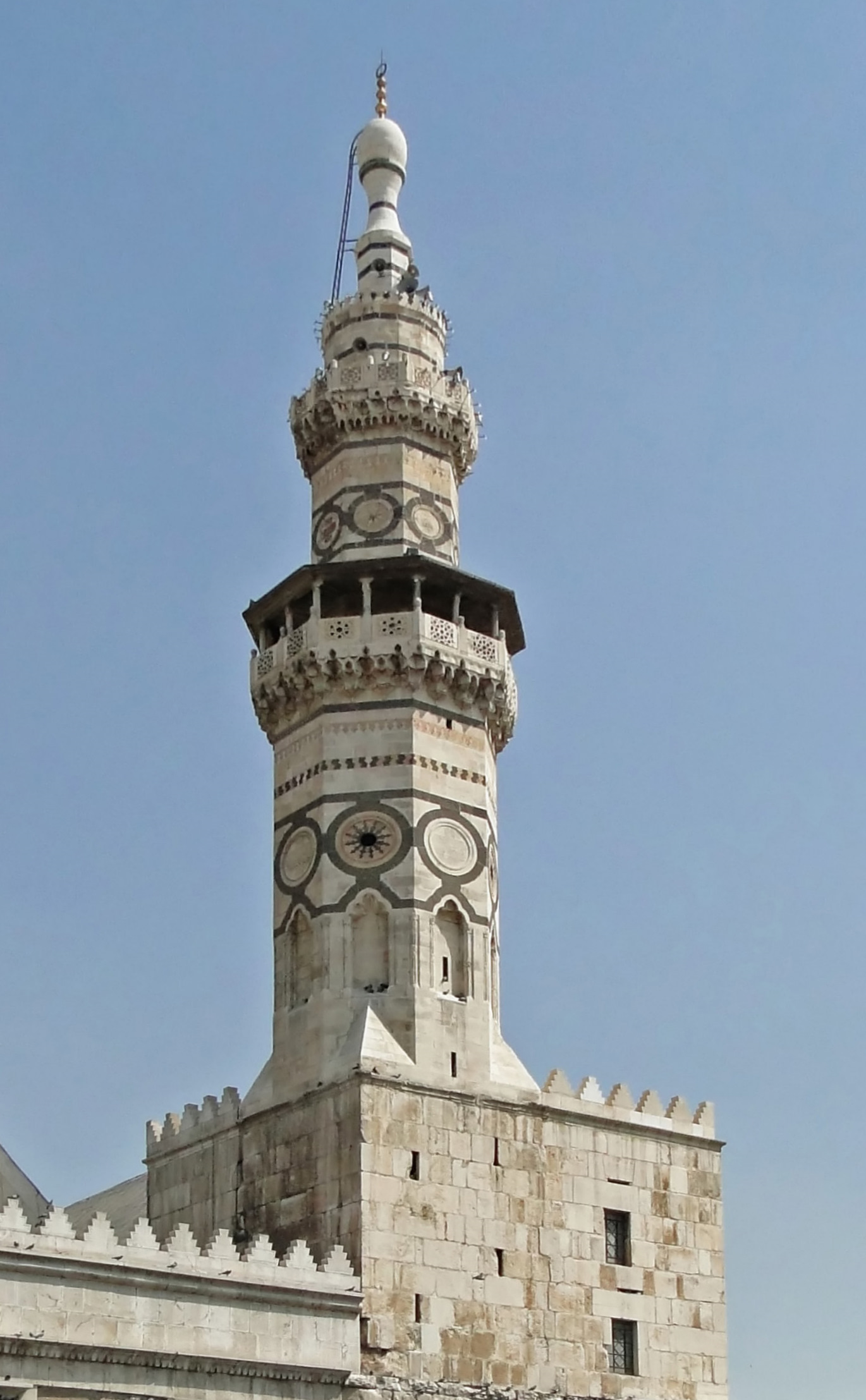
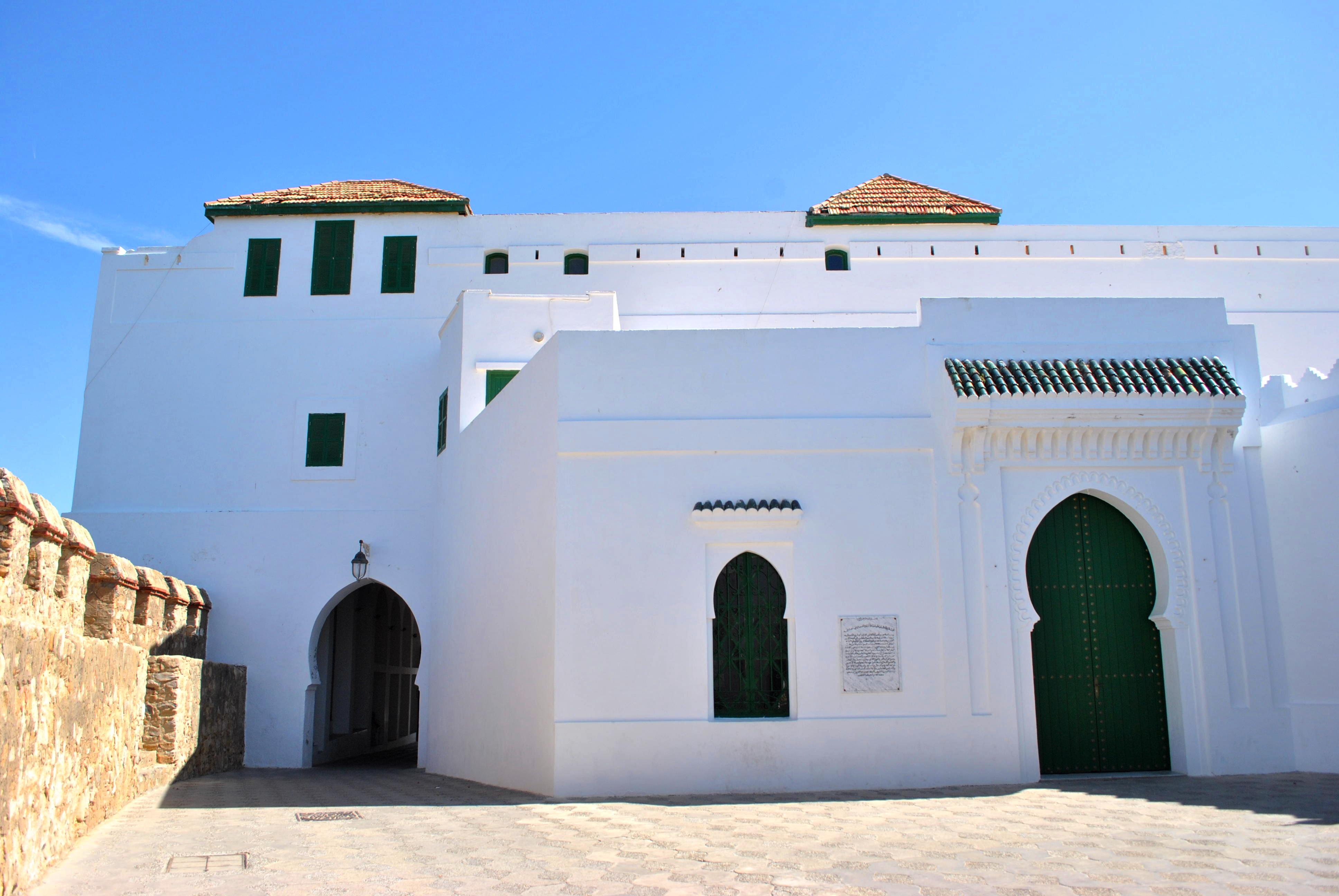


.jpg)
