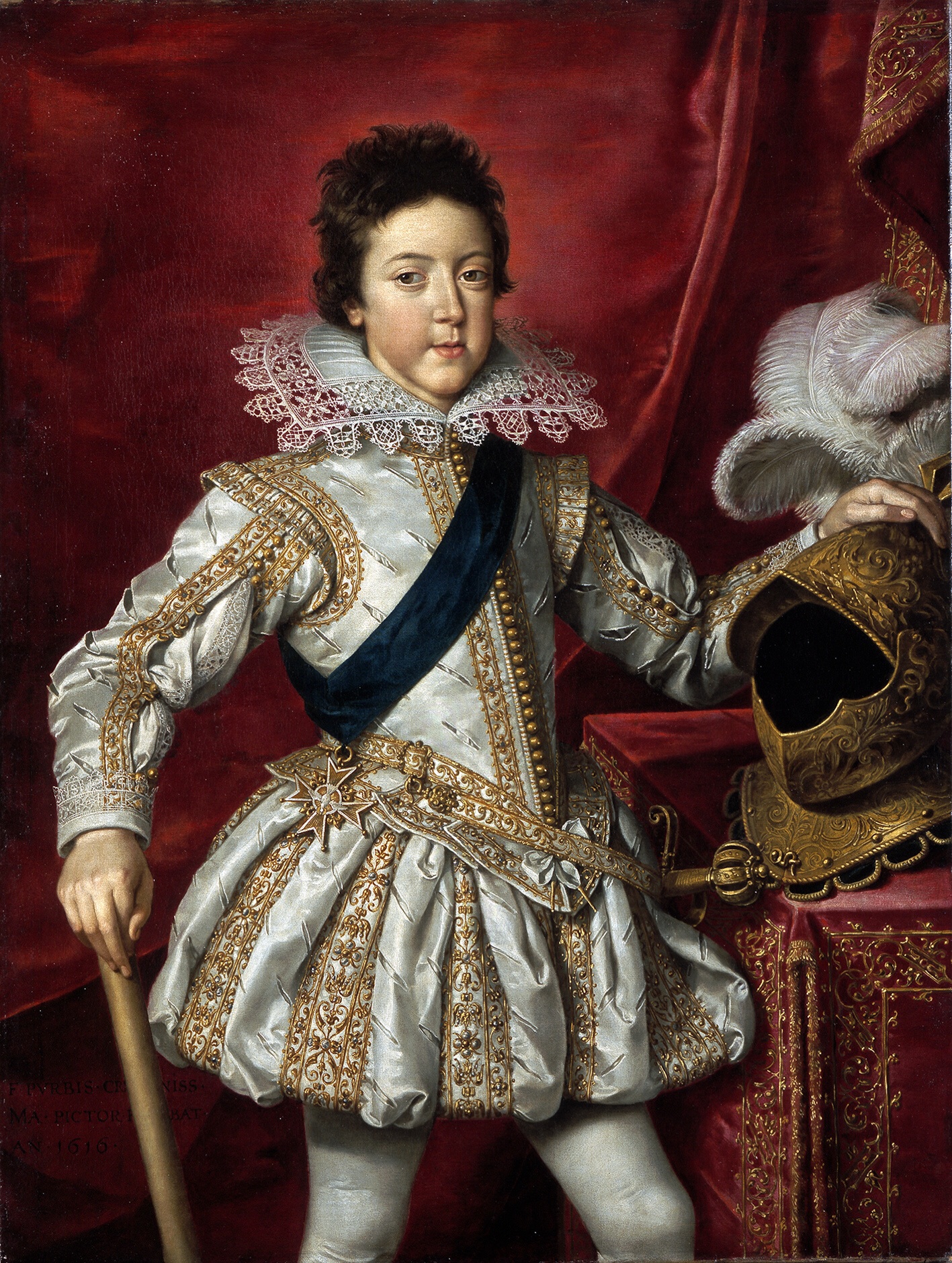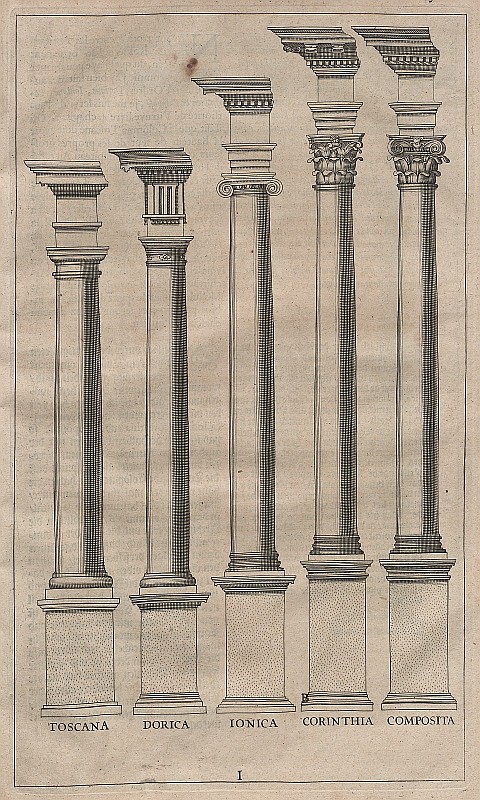|
Grand Gallery
The Grande Galerie, in the past also known as the Galerie du Bord de l'Eau (Waterside Gallery), is a wing of the Louvre Palace, perhaps more properly referred to as the Aile de la Grande Galerie (Grand Gallery Wing), since it houses the longest and largest room of the museum, also referred to as the Grande Galerie, one of the museum's most iconic spaces. This unusually long wing was constructed beginning in 1595 on the initiative of King Henry IV and was completed in late 1607. It contained an elevated enclosed passageway linking the old Louvre Palace with the Tuileries Palace. The passageway was used for various purposes until the creation of the Louvre Museum in 1793, when it became the exhibition gallery it remains to this day. Originally 460 meters long, the room was reduced to its current length of 288 meters following the remodeling of its western section in the 1860s in the wake of Napoleon III's Louvre expansion. Pre-museum history Henry IV directed the building o ... [...More Info...] [...Related Items...] OR: [Wikipedia] [Google] [Baidu] |
Cour Carrée
The Cour Carrée (Square Court) is one of the main courtyards of the Louvre Palace in Paris. The wings surrounding it were built gradually, as the walls of the medieval Louvre were progressively demolished in favour of a Renaissance palace. Construction Between 1190 and 1215, Philip Augustus built the Wall of Philip II Augustus around Paris to protect the capital from the English. To reinforce this enclosure on the western side, he built the first incarnation of the Louvre, a large fortress with four high walls protected by a moat, towers, and a dungeon. Under King Charles V of France (1364-1380), with the population of Paris increasing, Paris spread well beyond the Philip Augustus wall. The king built a new enclosure encompassing the new quarters. As the Louvre Castle was now inside the new city walls, it lost much of its military value. The king renovated the castle to make it more comfortable, installing numerous windows, adding chimneys, statues, turrets and gardens. ... [...More Info...] [...Related Items...] OR: [Wikipedia] [Google] [Baidu] |
Nicolas Poussin
Nicolas Poussin (, , ; June 1594 – 19 November 1665) was the leading painter of the classical French Baroque style, although he spent most of his working life in Rome. Most of his works were on religious and mythological subjects painted for a small group of Italian and French collectors. He returned to Paris for a brief period to serve as First Painter to the King under Louis XIII and Cardinal Richelieu, but soon returned to Rome and resumed his more traditional themes. In his later years he gave growing prominence to the landscape in his paintings. His work is characterized by clarity, logic, and order, and favors line over color. Until the 20th century he remained a major inspiration for such classically-oriented artists as Jacques-Louis David, Jean-Auguste-Dominique Ingres and Paul Cézanne. Details of Poussin's artistic training are somewhat obscure. Around 1612 he traveled to Paris, where he studied under minor masters and completed his earliest surviving works. Hi ... [...More Info...] [...Related Items...] OR: [Wikipedia] [Google] [Baidu] |
Palace Of Fontainebleau
Palace of Fontainebleau (; ) or Château de Fontainebleau, located southeast of the center of Paris, in the commune of Fontainebleau, is one of the largest French royal châteaux. The medieval castle and subsequent palace served as a residence for the French monarchs from Louis VII to Napoleon III. Francis I and Napoleon were the monarchs who had the most influence on the palace as it stands today. It became a national museum in 1927 and was designated a UNESCO World Heritage Site in 1981 for its unique architecture and historical importance. History Medieval palace (12th century) The earliest record of a fortified castle at Fontainebleau dates to 1137. It became a favorite residence and hunting lodge of the Kings of France because of the abundant game and many springs in the surrounding forest. It took its name from one of the springs, the fountain de Bliaud, located now in the English garden, next to the wing of Louis XV. It was used by King Louis VII, for whom Thomas B ... [...More Info...] [...Related Items...] OR: [Wikipedia] [Google] [Baidu] |
Louis XIII
Louis XIII (; sometimes called the Just; 27 September 1601 – 14 May 1643) was King of France from 1610 until his death in 1643 and King of Navarre (as Louis II) from 1610 to 1620, when the crown of Navarre was merged with the French crown. Shortly before his ninth birthday, Louis became king of France and Navarre after his father Henry IV was assassinated. His mother, Marie de' Medici, acted as regent during his minority. Mismanagement of the kingdom and ceaseless political intrigues by Marie and her Italian favourites led the young king to take power in 1617 by exiling his mother and executing her followers, including Concino Concini, the most influential Italian at the French court. Louis XIII, taciturn and suspicious, relied heavily on his chief ministers, first Charles d'Albert, duc de Luynes and then Cardinal Richelieu, to govern the Kingdom of France. The King and the Cardinal are remembered for establishing the ''Académie française'', and ending the revolt of ... [...More Info...] [...Related Items...] OR: [Wikipedia] [Google] [Baidu] |
Dauphin Of France
Dauphin of France (, also ; french: Dauphin de France ), originally Dauphin of Viennois (''Dauphin de Viennois''), was the title given to the heir apparent to the throne of France from 1350 to 1791, and from 1824 to 1830. The word ''dauphin'' is French for dolphin. At first, the heirs were granted the County of Viennois (Dauphiné) to rule, but eventually only the title was granted. History Guigues IV, Count of Vienne, had a dolphin on his coat of arms and was nicknamed ''le Dauphin''. The title of Dauphin de Viennois descended in his family until 1349, when Humbert II sold his seigneury, called the Dauphiné, to King Philippe VI on condition that the heir of France assume the title of ''le Dauphin''. The wife of the Dauphin was known as ''la Dauphine''. The first French prince called ''le Dauphin'' was Charles the Wise, later ascending to the throne as Charles V of France. The title was roughly equivalent to the English (thence British) ''Prince of Wales'', the Scottish ... [...More Info...] [...Related Items...] OR: [Wikipedia] [Google] [Baidu] |
Dolphins
A dolphin is an aquatic mammal within the infraorder Cetacea. Dolphin species belong to the families Delphinidae (the oceanic dolphins), Platanistidae (the Indian river dolphins), Iniidae (the New World river dolphins), Pontoporiidae (the brackish dolphins), and the extinct Lipotidae (baiji or Chinese river dolphin). There are 40 extant species named as dolphins. Dolphins range in size from the and Maui's dolphin to the and orca. Various species of dolphins exhibit sexual dimorphism where the males are larger than females. They have streamlined bodies and two limbs that are modified into flippers. Though not quite as flexible as seals, some dolphins can briefly travel at speeds of per hour or leap about . Dolphins use their conical teeth to capture fast-moving prey. They have well-developed hearing which is adapted for both air and water. It is so well developed that some can survive even if they are blind. Some species are well adapted for diving to great depths. ... [...More Info...] [...Related Items...] OR: [Wikipedia] [Google] [Baidu] |
Composite Order
The Composite order is a mixed order, combining the volutes of the Ionic order capital with the acanthus leaves of the Corinthian order.Henig, Martin (ed.), ''A Handbook of Roman Art'', p. 50, Phaidon, 1983, In many versions the composite order volutes are larger, however, and there is generally some ornament placed centrally between the volutes. The column of the composite order is typically ten diameters high, though as with all the orders these details may be adjusted by the architect for particular buildings. The Composite order is essentially treated as Corinthian except for the capital, with no consistent differences to that above or below the capital. The Composite order is not found in ancient Greek architecture and until the Renaissance was not ranked as a separate order. Instead it was considered as an imperial Roman form of the Corinthian order. Though the Arch of Titus, in the forum in Rome and built in 82 AD, is sometimes cited as the first prominent survivin ... [...More Info...] [...Related Items...] OR: [Wikipedia] [Google] [Baidu] |
Ionic Order
The Ionic order is one of the three canonic orders of classical architecture, the other two being the Doric and the Corinthian. There are two lesser orders: the Tuscan (a plainer Doric), and the rich variant of Corinthian called the composite order. Of the three classical canonic orders, the Corinthian order has the narrowest columns, followed by the Ionic order, with the Doric order having the widest columns. The Ionic capital is characterized by the use of volutes. The Ionic columns normally stand on a base which separates the shaft of the column from the stylobate or platform while the cap is usually enriched with egg-and-dart. The ancient architect and architectural historian Vitruvius associates the Ionic with feminine proportions (the Doric representing the masculine). Description Capital The major features of the Ionic order are the volutes of its capital, which have been the subject of much theoretical and practical discourse, based on a brief and obscure passage i ... [...More Info...] [...Related Items...] OR: [Wikipedia] [Google] [Baidu] |
Pilaster
In classical architecture Classical architecture usually denotes architecture which is more or less consciously derived from the principles of Greek and Roman architecture of classical antiquity, or sometimes even more specifically, from the works of the Roman architect V ..., a pilaster is an :Architectural elements, architectural element used to give the appearance of a supporting column and to articulate an extent of wall, with only an ornamental function. It consists of a flat surface raised from the main wall surface, usually treated as though it were a column, with a Capital (architecture), capital at the top, plinth (base) at the bottom, and the various other column elements. In contrast to a pilaster, an engaged column or buttress can support the structure of a wall and roof above. In human anatomy, a pilaster is a ridge that extends vertically across the femur, which is unique to modern humans. Its structural function is unclear. Definition In discussing Leon Battis ... [...More Info...] [...Related Items...] OR: [Wikipedia] [Google] [Baidu] |
Coupled Column
A coupled column (also accouplement, twinned or paired column) is one of a pair of columns that are installed nearer together and wider with others. The coupled columns should be of the same order and set closer enough to almost touch each other at their bases and capitals. These columns were mostly used in the architecture of the 17th century and later. In a colonnade, all columns may be coupled or just the outer pairs. Сoupled columns are often installed at the building entrance, on both sides of a window, fireplace, niche, or stair. Pilasters and engaged columns can also be paired. Controversy The coupling of classical columns was both a recurring motif in French classical architecture and a matter of controversy in structural and aesthetic theory. Quatremère de Quincy described the paired columns as a "fault" and a first step to vice (1788). Claude Perrault, in contrast, considered coupled columns to be structurally superior because a composite architrave spanning wide inte ... [...More Info...] [...Related Items...] OR: [Wikipedia] [Google] [Baidu] |








