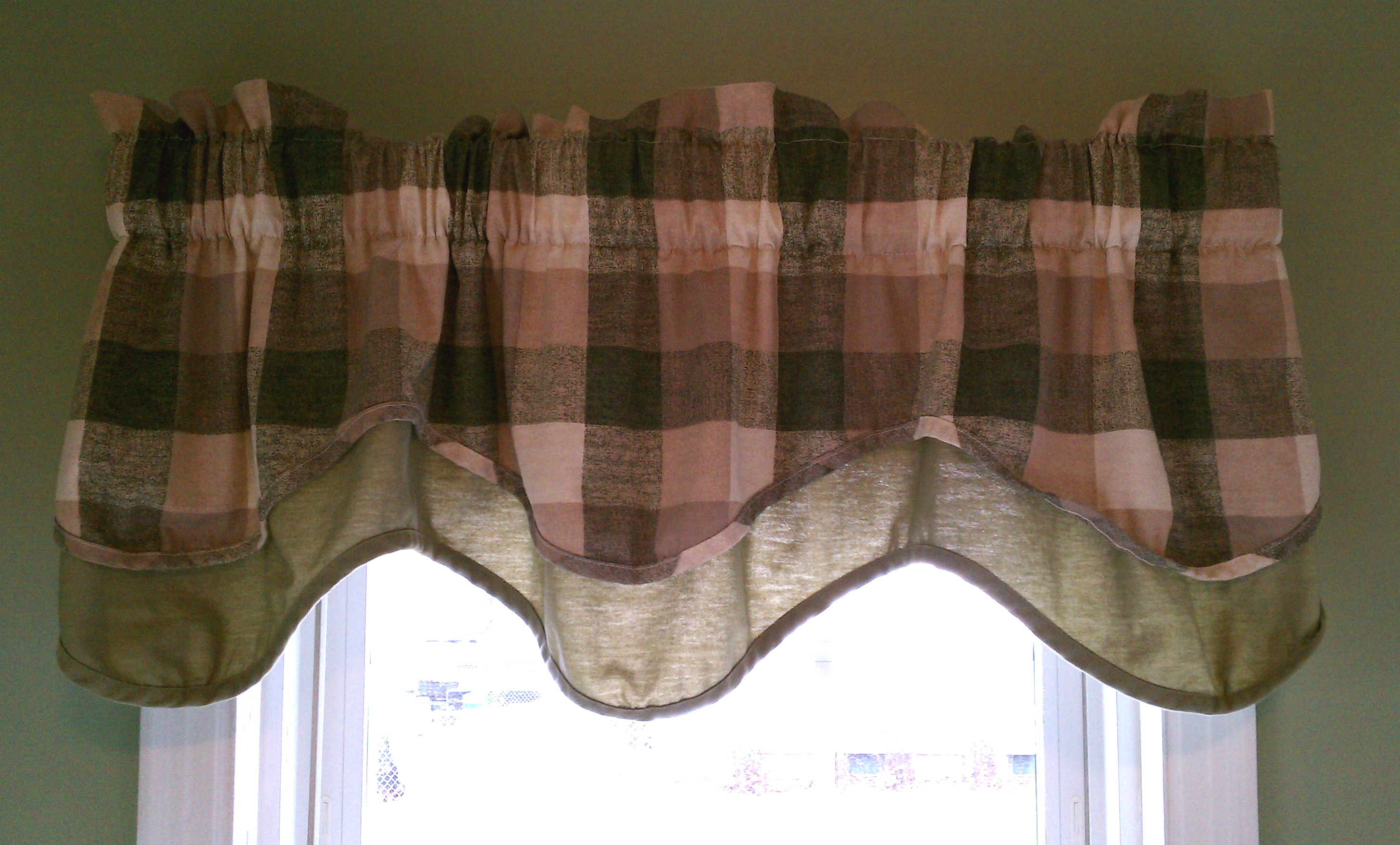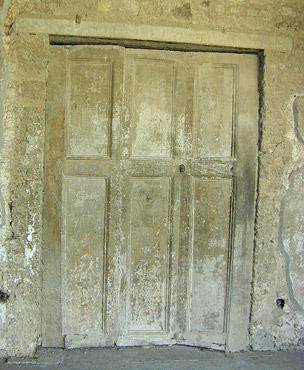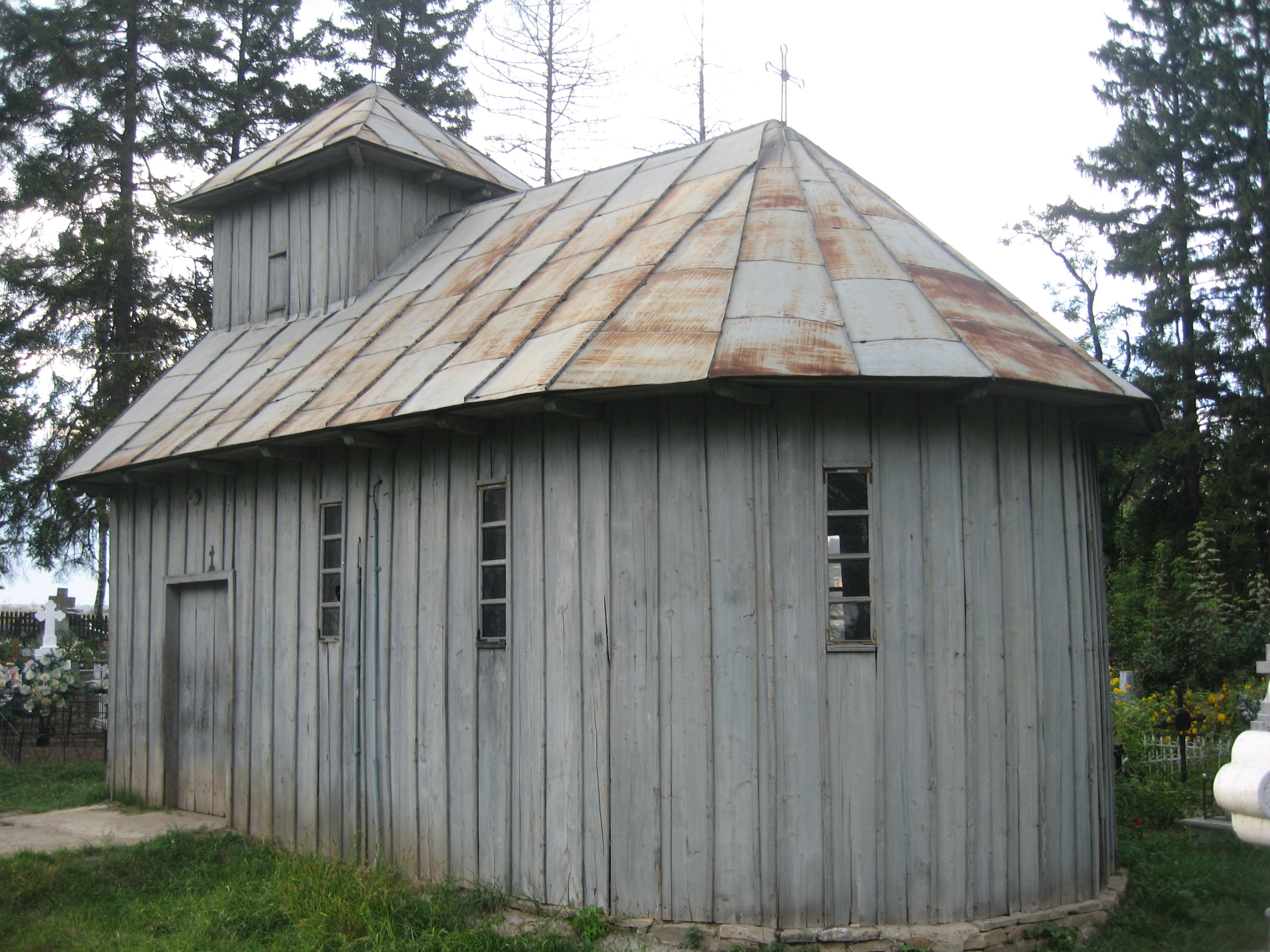|
Glen Alpine, Toowoomba
Glen Alpine is a heritage-listed villa at 32–36 East Street, Redwood, Toowoomba, Toowoomba Region, Queensland, Australia. It was designed by Toowoomba architect Harry Marks and built . It was added to the Queensland Heritage Register on 11 June 1993. History Glen Alpine is a two-storey timber residence which is believed to have been built for Albert Rowbotham, of the Toowoomba firm Rowbotham and Co., bootmakers. The house was possibly designed by prominent Toowoomba architect, Harry J. Marks. The land was granted to Thomas Perkins in 1875, then acquired by William Shaw in 1876. It appears that there may have been a previous dwelling also named Glen Alpine on the same site, possibly as early as 1882–83 when Richard Cobb, a Toowoomba builder and contractor acquired the land. Cobb was recorded as living at "The Range" between 1883 and 1887. The land was acquired by David Laughland Brown of the softgoods firm Messrs. D. L. Brown and Co in 1887. Between 1887 and 1910 there ... [...More Info...] [...Related Items...] OR: [Wikipedia] [Google] [Baidu] |
Redwood, Queensland
Redwood is a rural locality on the outskirts of Toowoomba in the Toowoomba Region, Queensland, Australia. In the , Redwood had a population of 170 people. Geography Redwood is located east of the Toowoomba city centre. Half of the suburb's area consists of the bushland Redwood Park, after which the suburb was named in 1981; the rest, to the south of the highway, is mostly crown land. The residents of Redwood live along the suburb's western boundary with East Toowoomba along the ridge line of the Great Dividing Range at approximately above sea level, while the rest of locality descends to the east to approximately at the locality's eastern boundary with Withcott. The Warrego Highway which connects Ipswich to Toowoomba and towns west of Toowoomba passes through Redwood using the Old Tollbar Road and the Toowoomba Connection Road. This was the major road access over the Great Dividing Range to/from Toowoomba until September 2019 when the Toowoomba Bypass Road (informally know ... [...More Info...] [...Related Items...] OR: [Wikipedia] [Google] [Baidu] |
Gable
A gable is the generally triangular portion of a wall between the edges of intersecting roof pitches. The shape of the gable and how it is detailed depends on the structural system used, which reflects climate, material availability, and aesthetic concerns. The term gable wall or gable end more commonly refers to the entire wall, including the gable and the wall below it. Some types of roof do not have a gable (for example hip roofs do not). One common type of roof with gables, the gable roof, is named after its prominent gables. A parapet made of a series of curves (Dutch gable) or horizontal steps (crow-stepped gable) may hide the diagonal lines of the roof. Gable ends of more recent buildings are often treated in the same way as the Classic pediment form. But unlike Classical structures, which operate through trabeation, the gable ends of many buildings are actually bearing-wall structures. Gable style is also used in the design of fabric structures, with varying degree ... [...More Info...] [...Related Items...] OR: [Wikipedia] [Google] [Baidu] |
Casement Window
A casement window is a window that is attached to its frame by one or more hinges at the side. They are used singly or in pairs within a common frame, in which case they are hinged on the outside. Casement windows are often held open using a casement stay. Windows hinged at the top are referred to as awning windows, and ones hinged at the bottom are called hoppers. Overview Throughout Britain and Ireland, casement windows were common before the sash window was introduced. They were usually metal with leaded glass, which refers to glass panes held in place with strips of lead called cames (leaded glass should not be confused with lead glass, which refers to the manufacture of the glass itself). These casement windows usually were hinged on the side, and opened inward. By the start of the Victorian era, opening casements and frames were constructed from timber in their entirety. The windows were covered by functional exterior shutters, which opened outward. Variants of casement ... [...More Info...] [...Related Items...] OR: [Wikipedia] [Google] [Baidu] |
Window Valance
A window valance (or pelmet in the UK) is a form of window treatment that covers the uppermost part of the window and can be hung alone or paired with other window blinds, or curtains. Valances are a popular decorative choice in concealing drapery hardware. Window valances were popular in Victorian interior design. In draping or bunting form they are commonly referred to as ''swag''. Types Window valances are also called window top treatments. The earliest recorded history of interior design is rooted in the renaissance Era, a time of great change and rebirth in the world of art and architecture, and much of this time saw understated, simple treatments, eventually moving towards more elaborate fabrics of multiple layers of treatments, including, towards the end of this period, valances, swags, jabots, and pelmets. By the Baroque and early Georgian period (1643-1730), elaborate and theatrical treatments placed high emphasis on the cornice and pelmet as a way to finish off the top ... [...More Info...] [...Related Items...] OR: [Wikipedia] [Google] [Baidu] |
French Doors
A door is a hinged or otherwise movable barrier that allows ingress (entry) into and egress (exit) from an enclosure. The created opening in the wall is a ''doorway'' or ''portal''. A door's essential and primary purpose is to provide security by controlling access to the doorway (portal). Conventionally, it is a panel that fits into the doorway of a building, room, or vehicle. Doors are generally made of a material suited to the door's task. They are commonly attached by hinges, but can move by other means, such as slides or counterbalancing. The door may be able to move in various ways (at angles away from the doorway/portal, by sliding on a plane parallel to the frame, by folding in angles on a parallel plane, or by spinning along an axis at the center of the frame) to allow or prevent ingress or egress. In most cases, a door's interior matches its exterior side. But in other cases (e.g., a vehicle door) the two sides are radically different. Many doors incorporate locking m ... [...More Info...] [...Related Items...] OR: [Wikipedia] [Google] [Baidu] |
Bay (architecture)
In architecture, a bay is the space between architectural elements, or a recess or compartment. The term ''bay'' comes from Old French ''baie'', meaning an opening or hole."Bay" ''Online Etymology Dictionary''. http://www.etymonline.com/index.php?allowed_in_frame=0&search=bay&searchmode=none accessed 3/10/2014 __NOTOC__ Examples # The spaces between posts, columns, or buttresses in the length of a building, the division in the widths being called aisles. This meaning also applies to overhead vaults (between ribs), in a building using a vaulted structural system. For example, the Gothic architecture period's Chartres Cathedral has a nave (main interior space) that is '' "seven bays long." '' Similarly in timber framing a bay is the space between posts in the transverse direction of the building and aisles run longitudinally."Bay", n.3. def. 1-6 and "Bay", n.5 def 2. ''Oxford English Dictionary'' Second Edition on CD-ROM (v. 4.0) © Oxford University Press 2009 # Where there a ... [...More Info...] [...Related Items...] OR: [Wikipedia] [Google] [Baidu] |
Fanlight
A fanlight is a form of lunette window, often semicircular or semi-elliptical in shape, with glazing bars or tracery sets radiating out like an open fan. It is placed over another window or a doorway, and is sometimes hinged to a transom. The bars in the fixed glazed window spread out in the manner of a sunburst. It is also called a "sunburst light". Gallery Image:Priestley Door.jpg, Main door and fanlight, Joseph Priestley House in Northumberland, Pennsylvania Image:2007-04-08DeilingenKapelle05.jpg, Image:03576 - Porta Venezia, Milano - Dettaglio - Foto Giovanni Dall'Orto 23-Jun-2007.jpg, City gate Milan, Italy Image:Palácio-da-Pena Pátio-dos-Arcos 1 (OUT-07).jpg, Palácio Nacional da Pena, Sintra, Portugal Image:AriahParkHotelLeadlight.jpg, Hotel, Ariah Park, New South Wales File:Lunette over door.jpg, Fanlight over door with side lights See also * Lunette A lunette (French ''lunette'', "little moon") is a half-moon shaped architectural space, variously f ... [...More Info...] [...Related Items...] OR: [Wikipedia] [Google] [Baidu] |
Batten
A batten is most commonly a strip of solid material, historically wood but can also be of plastic, metal, or fiberglass. Battens are variously used in construction, sailing, and other fields. In the lighting industry, battens refer to linear light fittings. In the steel industry, battens used as furring may also be referred to as "top hats", in reference to the profile of the metal. Roofing ''Roofing battens'' or ''battening'', also called ''roofing lath'', are used to provide the fixing point for roofing materials such as shingles or tiles. The spacing of the battens on the trusses or rafters depend on the type of roofing material and are applied horizontally like purlins. Battens are also used in metal roofing to secure the sheets called a ''batten-seam roof'' and are covered with a ''batten roll joint''. Some roofs may use a grid of battens in both directions, known as a ''counter-batten system'', which improves ventilation. Roofing battens are most commonly made of ... [...More Info...] [...Related Items...] OR: [Wikipedia] [Google] [Baidu] |
Porch
A porch (from Old French ''porche'', from Latin ''porticus'' "colonnade", from ''porta'' "passage") is a room or gallery located in front of an entrance of a building. A porch is placed in front of the facade of a building it commands, and forms a low front. Alternatively, it may be a vestibule, or a projecting building that houses the entrance door of a building. Porches exist in both religious and secular architecture. There are various styles of porches, many of which depend on the architectural tradition of its location. Porches allow for sufficient space for a person to comfortably pause before entering or after exiting a building, or to relax on. Many porches are open on the outward side with balustrade supported by balusters that usually encircles the entire porch except where stairs are found. The word "porch" is almost exclusively used for a structure that is outside the main walls of a building or house. Porches can exist under the same roof line as the rest of the ... [...More Info...] [...Related Items...] OR: [Wikipedia] [Google] [Baidu] |
Sash Window
A sash window or hung sash window is made of one or more movable panels, or "sashes". The individual sashes are traditionally paned window (architecture), paned windows, but can now contain an individual sheet (or sheets, in the case of double glazing) of glass. History The oldest surviving examples of sash windows were installed in England in the 1670s, for example at Ham House.Louw, HJ, ''Architectural History'', Vol. 26, 1983 (1983), pp. 49–72, 144–15JSTOR The invention of the sash window is sometimes credited, without conclusive evidence, to Robert Hooke. Others see the sash window as a Dutch invention. H.J. Louw believed that the sash window was developed in England, but concluded that it was impossible to determine the exact inventor. The sash window is often found in Georgian architecture, Georgian and Victorian architecture, Victorian houses, and the classic arrangement has three panes across by two up on each of two sash, giving a ''six over six'' panel window, alth ... [...More Info...] [...Related Items...] OR: [Wikipedia] [Google] [Baidu] |
Pier (architecture)
A pier, in architecture, is an upright support for a structure or superstructure such as an arch or bridge. Sections of structural walls between openings (bays) can function as piers. External or free-standing walls may have piers at the ends or on corners. Description The simplest cross section of the pier is square, or rectangular, but other shapes are also common. In medieval architecture, massive circular supports called drum piers, cruciform (cross-shaped) piers, and compound piers are common architectural elements. Columns are a similar upright support, but stand on a round base. In buildings with a sequence of bays between piers, each opening (window or door) between two piers is considered a single bay. Bridge piers Single-span bridges have abutments at each end that support the weight of the bridge and serve as retaining walls to resist lateral movement of the earthen fill of the bridge approach. Multi-span bridges require piers to support the ends of spans betwe ... [...More Info...] [...Related Items...] OR: [Wikipedia] [Google] [Baidu] |
Bracket (architecture)
A bracket is an architectural element: a structural or decorative member. It can be made of wood, stone, plaster, metal, or other media. It projects from a wall, usually to carry weight and sometimes to "...strengthen an angle". A corbel or console are types of brackets. In mechanical engineering a bracket is any intermediate component for fixing one part to another, usually larger, part. What makes a bracket a bracket is that it is intermediate between the two and fixes the one to the other. Brackets vary widely in shape, but a prototypical bracket is the L-shaped metal piece that attaches a shelf (the smaller component) to a wall (the larger component): its vertical arm is fixed to one (usually large) element, and its horizontal arm protrudes outwards and holds another (usually small) element. This shelf bracket is effectively the same as the architectural bracket: a vertical arm mounted on the wall, and a horizontal arm projecting outwards for another element to be attached o ... [...More Info...] [...Related Items...] OR: [Wikipedia] [Google] [Baidu] |



_Light.jpg)






