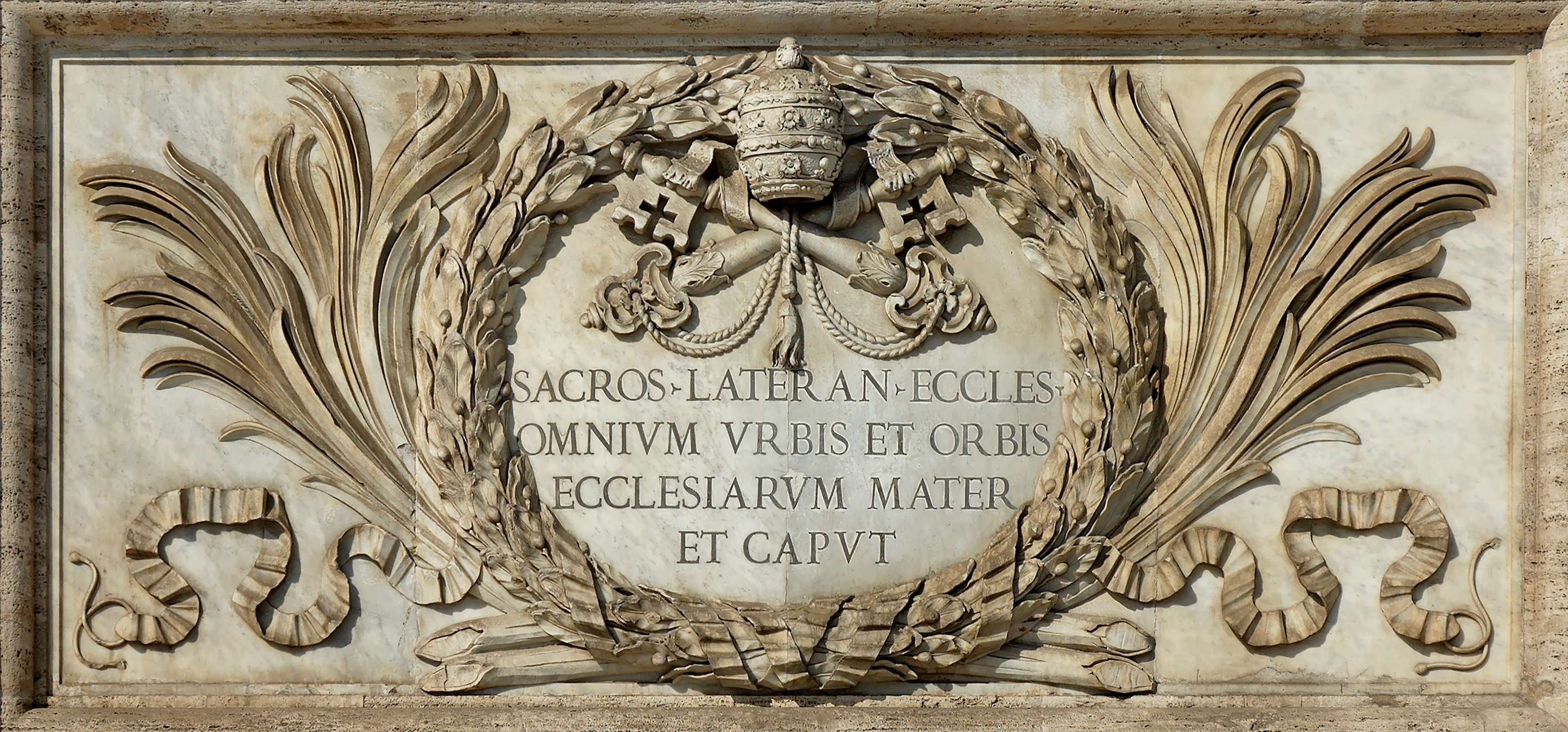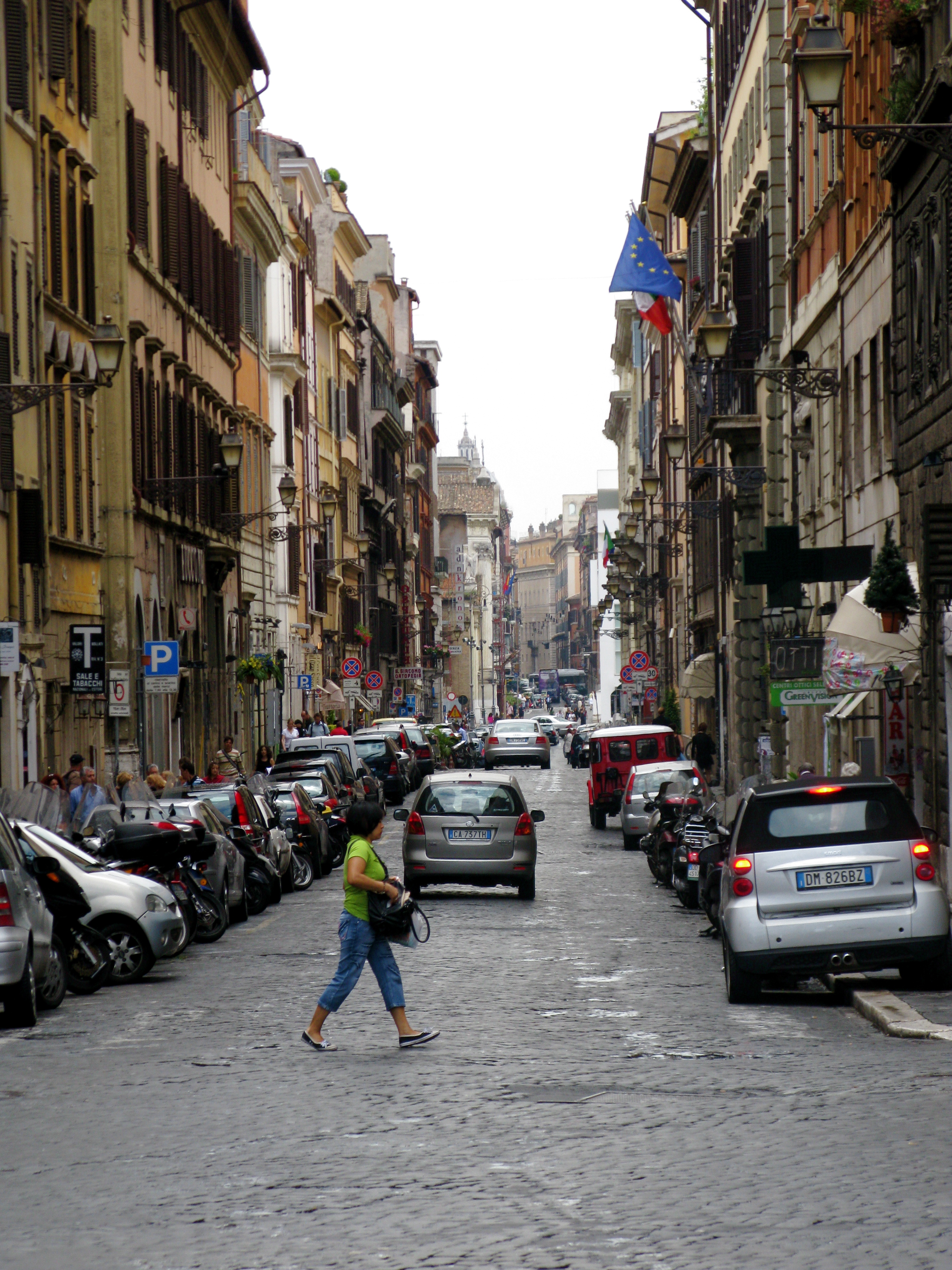|
Giuseppe Valadier
Giuseppe Valadier (April 14, 1762 – February 1, 1839) was an Italian architect and designer, urban planner and archaeologist and a chief exponent of Neoclassicism in Italy. Biography The son of a goldsmith, Luigi (1726–1785), Valadier was born in Rome in 1762. He also occasionally provided designs for silver, such as the "York Chalice" for Henry Cardinal York (1800–01), the grand silver table service for Monsignor Antonio Odescalchi (1795–97) and the similar Rospigliosi-Pallavicini service, begun in 180which he partly produced in the silver workshop he directly oversaw and partly sub-contracted to other Roman silversmiths. Valadier also designed some furniture and other decorative arts, such as the rock crystal and silver reliquary for relics of the Holy Crib in Santa Maria Maggiore, for Pope Pius IX. Valadier worked in Rome and elsewhere in the Papal States, but many of his projects remained on paper. He was named official ''architetto camerale'' of the Papal States by Po ... [...More Info...] [...Related Items...] OR: [Wikipedia] [Google] [Baidu] |
Neoclassicism
Neoclassicism (also spelled Neo-classicism) was a Western cultural movement in the decorative and visual arts, literature, theatre, music, and architecture that drew inspiration from the art and culture of classical antiquity. Neoclassicism was born in Rome largely thanks to the writings of Johann Joachim Winckelmann, at the time of the rediscovery of Pompeii and Herculaneum, but its popularity spread all over Europe as a generation of European art students finished their Grand Tour and returned from Italy to their home countries with newly rediscovered Greco-Roman ideals. The main Neoclassical movement coincided with the 18th-century Age of Enlightenment, and continued into the early 19th century, laterally competing with Romanticism. In architecture, the style continued throughout the 19th, 20th and up to the 21st century. European Neoclassicism in the visual arts began c. 1760 in opposition to the then-dominant Rococo style. Rococo architecture emphasizes grace, ornamentati ... [...More Info...] [...Related Items...] OR: [Wikipedia] [Google] [Baidu] |
Basilica Of Saint Peter
The Papal Basilica of Saint Peter in the Vatican ( it, Basilica Papale di San Pietro in Vaticano), or simply Saint Peter's Basilica ( la, Basilica Sancti Petri), is a church built in the Renaissance style located in Vatican City, the papal enclave that is within the city of Rome, Italy. It was initially planned by Pope Nicholas V and then Pope Julius II to replace the aging Old St. Peter's Basilica, which was built in the fourth century by Roman emperor Constantine the Great. Construction of the present basilica began on 18 April 1506 and was completed on 18 November 1626. Designed principally by Donato Bramante, Michelangelo, Carlo Maderno and Gian Lorenzo Bernini, St. Peter's is the most renowned work of Renaissance architecture and the largest church in the world by interior measure. While it is neither the mother church of the Catholic Church nor the cathedral of the Diocese of Rome (these equivalent titles being held by the Archbasilica of Saint John Latera ... [...More Info...] [...Related Items...] OR: [Wikipedia] [Google] [Baidu] |
1762 Births
Year 176 ( CLXXVI) was a leap year starting on Sunday (link will display the full calendar) of the Julian calendar. At the time, it was known as the Year of the Consulship of Proculus and Aper (or, less frequently, year 929 ''Ab urbe condita''). The denomination 176 for this year has been used since the early medieval period, when the Anno Domini calendar era became the prevalent method in Europe for naming years. Events By place Roman Empire * November 27 – Emperor Marcus Aurelius grants his son Commodus the rank of ''Imperator'', and makes him Supreme Commander of the Roman legions. * December 23 – Marcus Aurelius and Commodus enter Rome after a campaign north of the Alps, and receive a triumph for their victories over the Germanic tribes. * The Equestrian Statue of Marcus Aurelius is made. It is now kept at Museo Capitolini in Rome (approximate date). Births * Fa Zheng, Chinese nobleman and adviser (d. 220) * Liu Bian, Chinese emperor of the Han Dynasty ( ... [...More Info...] [...Related Items...] OR: [Wikipedia] [Google] [Baidu] |
St John Lateran
The Archbasilica Cathedral of the Most Holy Savior and of Saints John the Baptist and John the Evangelist in the Lateran ( it, Arcibasilica del Santissimo Salvatore e dei Santi Giovanni Battista ed Evangelista in Laterano), also known as the Papal Archbasilica of Saint John nLateran, Saint John Lateran, or the Lateran Basilica, is a Catholic cathedral church of the Diocese of Rome in the city of Rome, and serves as the seat of the bishop of Rome, the pope. The archbasilica lies outside of Vatican City proper, which is located approximately to the northwest. Nevertheless, as properties of the Holy See, the archbasilica and its adjoining edifices enjoy an extraterritorial status from Italy, pursuant to the terms of the Lateran Treaty of 1929. The church is the oldest and highest ranking of the four major papal basilicas as well as one of the Seven Pilgrim Churches of Rome, holding the unique title of "archbasilica". Founded in 324, it is the oldest public church in the city of Ro ... [...More Info...] [...Related Items...] OR: [Wikipedia] [Google] [Baidu] |
Palazzo Nainer
{{Infobox building , name = Nainer Palace , native_name = Palazzo Nainer , native_name_lang = , logo = , logo_size = , logo_alt = , logo_caption = , image = Campo Marzio - Palazzo Nainer 3.JPG , image_size = 280 , image_alt = , image_caption = , map_type = , map_alt = , map_caption = , map_size = , map_dot_label = , map_dot_mark = , relief = , former_names = , alternate_names = , etymology = , status = , cancelled = , topped_out = , building_type = , architectural_style = , classification = , location = , address = via del Babuino 196 , location_city = Rome , location_country = ITA , coordinates = {{coord, 41, 54, 36, N, 12, 28, 48, E, type:landmark_s ... [...More Info...] [...Related Items...] OR: [Wikipedia] [Google] [Baidu] |
Via Di Ripetta, Rome
Via di Ripetta, also called Via Ripetta, is a street in the historic centre of Rome (Italy), in the rione Campo Marzio, that links Piazza del Popolo to Via del Clementino and, with other toponyms (Via della Scrofa, Via della Dogana Vecchia), reaches the church of Sant'Ivo alla Sapienza, on the back of Piazza Sant'Eustachio and close to the Pantheon. It is part of the complex of streets known as Tridente. History The street boasts very ancient origins: in fact it retraces a former road map dating back to the 1st century BC. At the beginning of the 16th century the street was adapted by Pope Leo X, from which it took the name of ''Via Leonina''. The street took the present name in 1704, when the ''Porto di Ripetta'' was built: the river harbour was called ''ripetta'' ("little bank") in order to distinguish it from the ''Porto di Ripa Grande'' in Trastevere. Via di Ripetta is mentioned in the novel "The Late Mattia Pascal" by Luigi Pirandello, as a temporary residence of Adriano ... [...More Info...] [...Related Items...] OR: [Wikipedia] [Google] [Baidu] |
Planned Suburb
Planning is the process of thinking regarding the activities required to achieve a desired goal. Planning is based on foresight, the fundamental capacity for mental time travel. The evolution of forethought, the capacity to think ahead, is considered to have been a prime mover in human evolution. Planning is a fundamental property of intelligent behavior. It involves the use of logic and imagination to visualise not only a desired end result, but the steps necessary to achieve that result. An important aspect of planning is its relationship to forecasting. Forecasting aims to predict what the future will look like, while planning imagines what the future could look like. Planning according to established principles is a core part of many professional occupations, particularly in fields such as management and business. Once a plan has been developed it is possible to measure and assess progress, efficiency and effectiveness. As circumstances change, plans may need to be modifie ... [...More Info...] [...Related Items...] OR: [Wikipedia] [Google] [Baidu] |
Teatro Valle
Teatro may refer to: * Theatre * Teatro (band) Teatro, Italian for "theatre", is a vocal group signed to the Sony BMG music label. The members of Teatro are Jeremiah James, Andrew Alexander, Simon Bailey and Stephen Rahman-Hughes. Band members Jeremiah James Jeremiah James was born in upst ..., musical act signed to Sony BMG * ''Teatro'' (Willie Nelson album), 1998 * ''Teatro'' (Draco Rosa album), 2008 {{disambiguation ... [...More Info...] [...Related Items...] OR: [Wikipedia] [Google] [Baidu] |
Borghese Gardens
Villa Borghese is a landscape garden in Rome, containing a number of buildings, museums (see Galleria Borghese) and attractions. It is the third largest public park in Rome (80 hectares or 197.7 acres) after the ones of the Villa Doria Pamphili and Villa Ada. The gardens were developed for the Villa Borghese Pinciana ("Borghese villa on the Pincian Hill"), built by the architect Flaminio Ponzio, developing sketches by Scipione Borghese, who used it as a ''villa suburbana'', or party villa, at the edge of Rome, and to house his art collection. The gardens as they are now were remade in the late 18th century. History In 1605, Cardinal Scipione Borghese, nephew of Pope Paul V and patron of Bernini, began turning this former vineyard into the most extensive gardens built in Rome since Antiquity. The vineyard's site is identified with the gardens of Lucullus, the most famous in the late Roman republic. In the 19th century much of the garden's former formality was remade as a landscape ... [...More Info...] [...Related Items...] OR: [Wikipedia] [Google] [Baidu] |
Casina (architecture)
In architecture, ''pavilion'' has several meanings: * It may be a subsidiary building that is either positioned separately or as an attachment to a main building. Often it is associated with pleasure. In palaces and traditional mansions of Asia, there may be pavilions that are either freestanding or connected by covered walkways, as in the Forbidden City ( Chinese pavilions), Topkapi Palace in Istanbul, and in Mughal buildings like the Red Fort. * As part of a large palace, pavilions may be symmetrically placed building ''blocks'' that flank (appear to join) a main building block or the outer ends of wings extending from both sides of a central building block, the ''corps de logis''. Such configurations provide an emphatic visual termination to the composition of a large building, akin to bookends. The word is from French (Old French ) and it meant a small palace, from Latin (accusative of ). In Late Latin and Old French, it meant both ‘butterfly’ and ‘tent’, becaus ... [...More Info...] [...Related Items...] OR: [Wikipedia] [Google] [Baidu] |
Pincio
The Pincian Hill (; it, Pincio ; la, Mons Pincius) is a hill in the northeast quadrant of the historical centre of Rome. The hill lies to the north of the Quirinal, overlooking the Campus Martius. It was outside the original boundaries of the ancient city of Rome, and was not one of the Seven hills of Rome, but it lies within the wall built by Roman Emperor Aurelian between 270 and 273. Villas and gardens Several important families in Ancient Rome had villas and gardens (''horti'') on the south-facing slopes in the late Roman Republic, including the Horti Lucullani (created by Lucullus), the Horti Sallustiani (created by the historian Sallust), the Horti Pompeiani, and the Horti Aciliorum. The hill came to be known in Roman times as ''Collis Hortorum'' (the "Hill of Gardens"). Its current name comes from the Pincii, one of the families that occupied it in the 4th century AD. Modern Rome The Pincio as seen today was laid out in 1809–14 by Giuseppe Valadier; the Fren ... [...More Info...] [...Related Items...] OR: [Wikipedia] [Google] [Baidu] |







