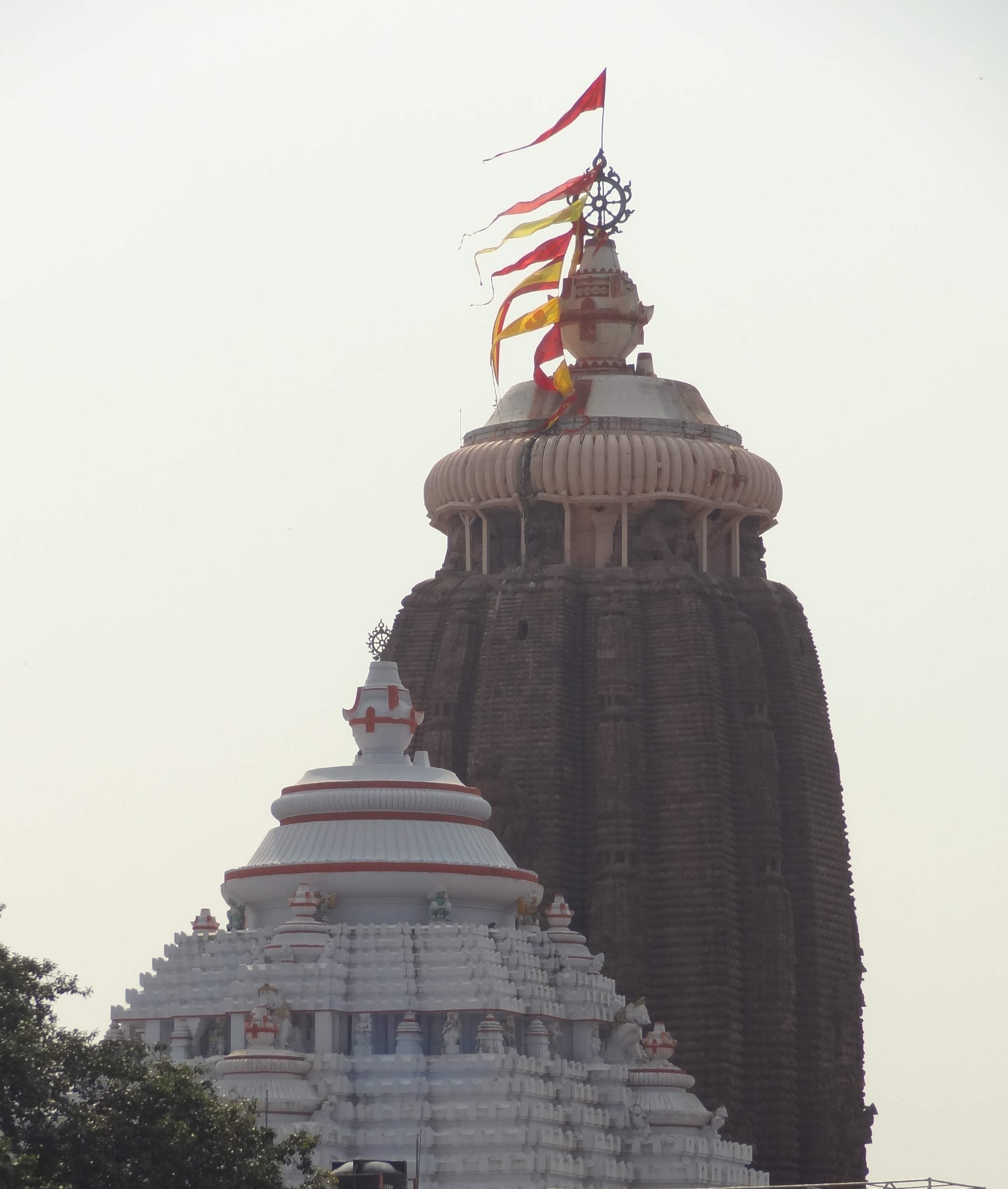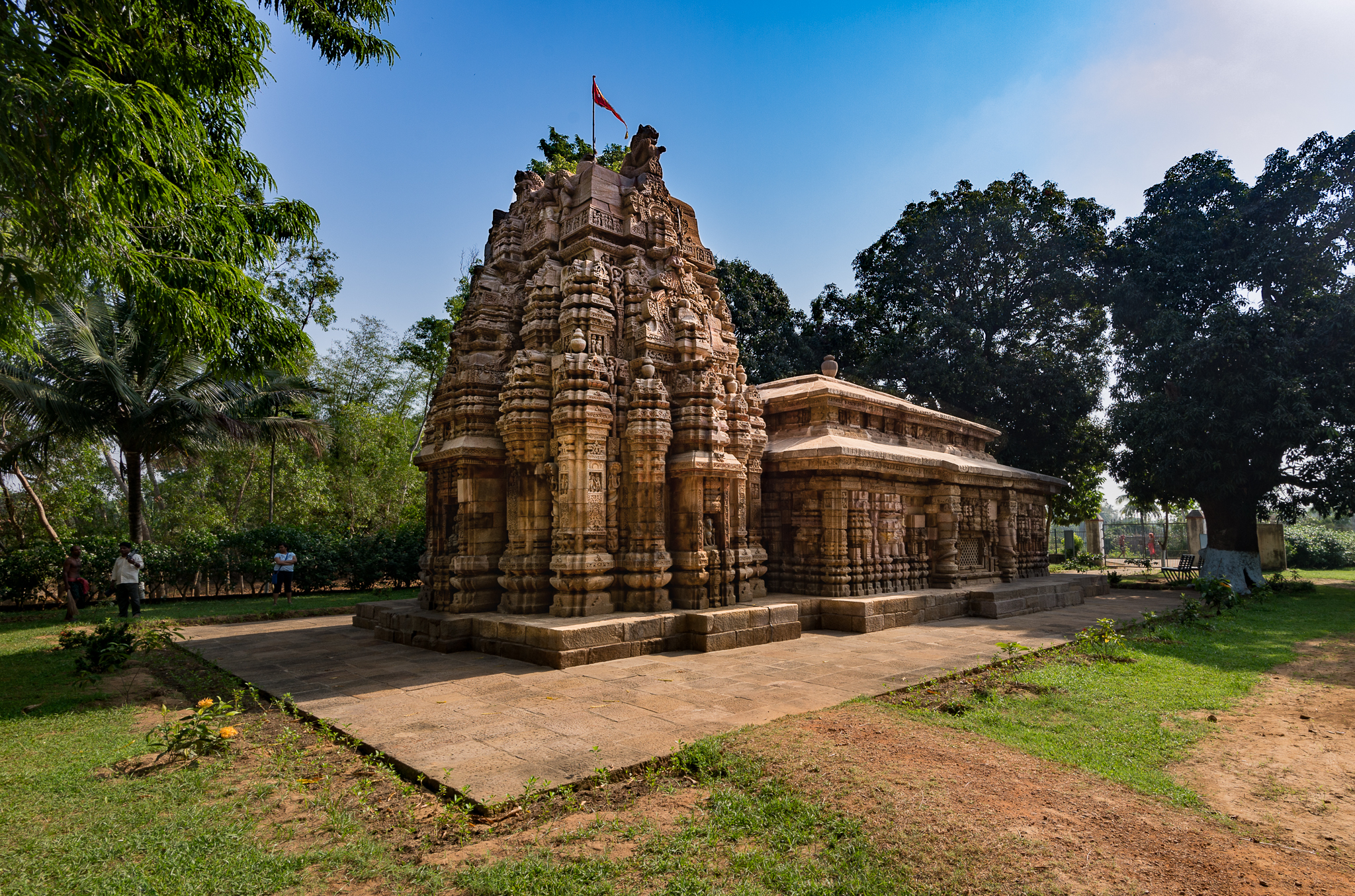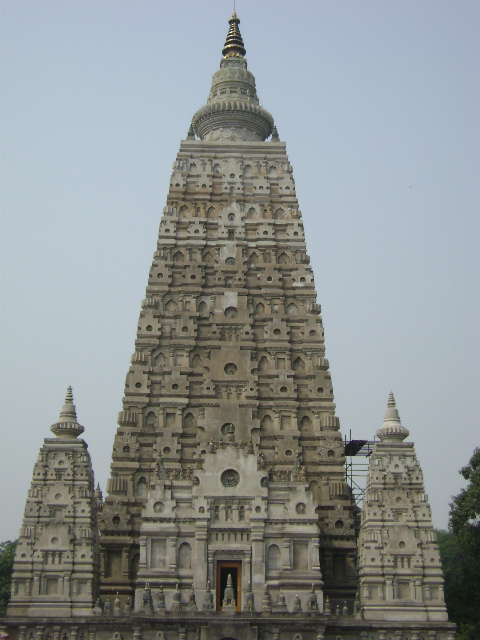|
Garbha G·πõha
A ''garbhagriha'' or ''sannidhanam'' is the ''sanctum sanctorum'', the innermost sanctuary of a Hindu and Jain temples where resides the ''murti'' (idol or icon) of the primary deity of the temple. In Jainism, the main deity is known as the ''Mulnayaka''. Literally the word means "womb chamber", from the Sanskrit words ''garbha'' for womb and ''griha'' for house. Although the term is often associated with Hindu temples, it is also found in Jain and Buddhist temples. Traditionally, in Hinduism only 'priests' (''pujari'') are allowed to enter this chamber, though in modern practice this is often considerably relaxed. Architecture The room has a single entrance, normally facing east to be accessed by the rising sun, and no windows. It is normally square, and at least approximately a cube, with the representation of the temple's deity placed in the centre, so that it can be seen by worshippers outside. Relative to the size of the temple, and especially the large tower arising o ... [...More Info...] [...Related Items...] OR: [Wikipedia] [Google] [Baidu] |
Abhaneri (2022-07-15) Harshat Mata Ki Mandir -- Img 33
Abhaneri, also spelled Abaneri, is a village in the Dausa district of the Indian state of Rajasthan. Abhaneri is popular for the Chand Baori step well and Harshat Mata Temple. History The village was originally named Abha Nagari, ("City of Brightness"), but over time the name evolved to its present form. Originally ruled by the Chahamanas of Shakambhari, the area was later conquered by Muslim invasions under Mahmud of Ghazni and later ruled by the Mughals. Later the Maratha conquered the area and it became a part of Jaipur State until independence. Abhaneri is small in size, but attracts tourists from across the globe. Geography The village is located between the city of Bandikui and the town of Sikandra that lies on the Jaipur-Agra highway. It is 95 km from Jaipur and about 210 km south of Delhi. The village is close to State Highway 25. Address Near Harshat Mata Temple, Abhaneri, Dausa, Bandikui, Rajasthan, 303313, India Landmarks The Archaeological Surv ... [...More Info...] [...Related Items...] OR: [Wikipedia] [Google] [Baidu] |
Vimana (tower)
''Vimana'' is the structure over the ''garbhagriha'' or inner sanctum in the Hindu temples of South India and Odisha in East India. In typical temples of Odisha using the Kalinga style of architecture, the ''vimana'' is the tallest structure of the temple, as it is in the ''shikhara'' towers of temples in West and North India. By contrast, in large South Indian temples, it is typically smaller than the great gatehouses or ''gopuram'', which are the most immediately striking architectural elements in a temple complex. A ''vimana'' is usually shaped as a pyramid, consisting of several stories or '' tala''. ''Vimana'' are divided in two groups: ''jati vimanas'' that have up to four ''tala'' and ''mukhya vimana'' that have five ''tala'' and more. In North Indian temple architecture texts, the superstructure over the ''garbhagriha'' is called a ''shikhara''. However, in South Indian Hindu architecture texts, the term ''shikhara'' means a dome-shaped crowning cap above the ''vimana''. ... [...More Info...] [...Related Items...] OR: [Wikipedia] [Google] [Baidu] |
Varahi Deula, Chaurasi
Barahi Deula (Odia:ý¨¨ý¨æý¨∞ý¨æý¨πý≠Ä ý¨¶ý≠áý¨âý¨≥) is an ancient 9th century built temple situated on the eastern coast of Odisha in Puri district,India. The barahi temple of Chaurasi is unique in more than one way. The image enshrined in this temple is considered to be one of the masterpieces among the images of the deity found all over India. History and Tradition This temple was built in honour of Varahi in the first quarter of 10th century A.D. during Somavamsi rule. The temple is east facing and built with Sandstone. The area dimension (L x B x H) of the temple is 15.84 m x 8.23 m x 8.40 m. Varahi is believed to be the Sakti of Varaha. In the Tantric text 'Varahi Tantra' mention has been made of five forms of Varahi i.e., ''Svapna Varahi'', ''Canda Varahi'', ''Mahi Varahi'' (Bhairavi), ''Kruccha Varahi'' and ''Matsya Varahi''. The description of Matsya Varahi closely corresponds to the image enshrined in the temple. She has two arms and she is shown seated in ''lalitasan ... [...More Info...] [...Related Items...] OR: [Wikipedia] [Google] [Baidu] |
Apse
In architecture, an apse (plural apses; from Latin 'arch, vault' from Ancient Greek 'arch'; sometimes written apsis, plural apsides) is a semicircular recess covered with a hemispherical vault or semi-dome, also known as an ''exedra''. In Byzantine, Romanesque, and Gothic Christian church (including cathedral and abbey) architecture, the term is applied to a semi-circular or polygonal termination of the main building at the liturgical east end (where the altar is), regardless of the shape of the roof, which may be flat, sloping, domed, or hemispherical. Smaller apses are found elsewhere, especially in shrines. Definition An apse is a semicircular recess, often covered with a hemispherical vault. Commonly, the apse of a church, cathedral or basilica is the semicircular or polygonal termination to the choir or sanctuary, or sometimes at the end of an aisle. Smaller apses are sometimes built in other parts of the church, especially for reliquaries or shrines of saints. Hi ... [...More Info...] [...Related Items...] OR: [Wikipedia] [Google] [Baidu] |
Durga Temple, Aihole
The Durga temple is an early 8th-century Hindu temple located in Aihole, Karnataka, India. Originally dedicated to Surya, it has the most embellished and largest relief panels in Aihole depicting artwork of Shaivism, Vaishnavism, Shaktism and Vedic deities. Apart from its fine carvings, it is notable for its apsidal plan – a rare example among early Chalukyan Hindu temple architecture.Michell (2011), pp. 82–86 Though dedicated to Surya, the temple is now named Durga because a ''durg'' or fortified lookout was constructed on top of it after the 13th-century during the wars between Hindu kingdoms and Islamic Sultanates. This rubble lookout survived through the 19th-century when this site was rediscovered (it is now gone, temple has been restored). The Durga temple is the most prominent attraction in Aihole for tourist and scholars. It is a part of a pending UNESCO World Heritage Site application. Date The temple has been dated between the late 7th century and early 8th-centu ... [...More Info...] [...Related Items...] OR: [Wikipedia] [Google] [Baidu] |
Gudimallam
Gudimallam is a village near Tirupati, located in Tirupati district of Andhra Pradesh state of India. It is situated about 15 kilometers southeast of Tirupati city. It is especially famous for the Gudimallam Lingam The Gudimallam Lingam is an ancient linga in the Parasurameswara Swamy Temple of Gudimallam, a small village near Tirupati city in the Yerpedu mandal of the Tirupati district of Andhra Pradesh, India. It is situated about 13 kilometers sout ... in the Parasurameswara Swamy Temple. Gudimallam is one of many small villages in a valley of Eastern Ghats of India that passes through Kalahasti and Kuppam. These Ghats along with small rivers originating in these rocky hills and mountains stretch along the eastern coast of India. The village Gudimallam is surrounded by agricultural fields irrigated by the waters of river Swarnamukhi located about 1 kilometer northwest of the village and one that originates in Chandragiri hills. The valley is punctuated by forested Tir ... [...More Info...] [...Related Items...] OR: [Wikipedia] [Google] [Baidu] |
Plinth
A pedestal (from French ''piédestal'', Italian ''piedistallo'' 'foot of a stall') or plinth is a support at the bottom of a statue, vase, column, or certain altars. Smaller pedestals, especially if round in shape, may be called socles. In civil engineering, it is also called ''basement''. The minimum height of the plinth is usually kept as 45 cm (for buildings). It transmits loads from superstructure to the substructure and acts as the retaining wall for the filling inside the plinth or raised floor. In sculpting, the terms base, plinth, and pedestal are defined according to their subtle differences. A base is defined as a large mass that supports the sculpture from below. A plinth is defined as a flat and planar support which separates the sculpture from the environment. A pedestal, on the other hand, is defined as a shaft-like form that raises the sculpture and separates it from the base. An elevated pedestal or plinth that bears a statue, and which is raised from ... [...More Info...] [...Related Items...] OR: [Wikipedia] [Google] [Baidu] |
Pradakshina
Parikrama or Pradakshina is clockwise circumambulation of sacred entities, and the path along which this is performed, as practiced in the Indic religions - Hinduism, Buddhism, Sikhism and Jainism. In Buddhism, it refers only to the path along which this is performed. Typically, in Indic-religions the parikrama is done after completion of traditional worship ( puja) and after paying homage to the deity. Parikrama must be done with dhyāna (spiritual contemplation and meditation). In Hinduism, parikarma of religious deities in a temple, sacred rivers, sacred hills and a close cluster of temples as a symbol of prayer is an integral part of Hindu worship.http://www.hindunet.org/faq/fom-serv/cache/31.html Why do we perform Pradakshina or Parikrama?http://www.hinduism.co.za/kaabaa.htm Kaaba a Hindu Temple?Hindus invariably circumambulate around their deities Hindu temple architecture include various Pradakshina paths. There could a parikarma path surrounding the chief deity, and ... [...More Info...] [...Related Items...] OR: [Wikipedia] [Google] [Baidu] |
Vimana (shrine)
''Vimana'' is the structure over the ''garbhagriha'' or inner sanctum in the Hindu temples of South India and Odisha in East India. In typical temples of Odisha using the Kalinga style of architecture, the ''vimana'' is the tallest structure of the temple, as it is in the ''shikhara'' towers of temples in West and North India. By contrast, in large South Indian temples, it is typically smaller than the great gatehouses or ''gopuram'', which are the most immediately striking architectural elements in a temple complex. A ''vimana'' is usually shaped as a pyramid, consisting of several stories or '' tala''. ''Vimana'' are divided in two groups: ''jati vimanas'' that have up to four ''tala'' and ''mukhya vimana'' that have five ''tala'' and more. In North Indian temple architecture texts, the superstructure over the ''garbhagriha'' is called a ''shikhara''. However, in South Indian Hindu architecture texts, the term ''shikhara'' means a dome-shaped crowning cap above the ''vimana''. ... [...More Info...] [...Related Items...] OR: [Wikipedia] [Google] [Baidu] |
Dravidian Architecture
Dravidian architecture, or the South Indian temple style, is an architectural idiom in Hindu temple architecture that emerged from South India, reaching its final form by the sixteenth century. It is seen in Hindu temples, and the most distinctive difference from north Indian styles is the use of a shorter and more pyramidal tower over the garbhagriha or sanctuary called a vimana, where the north has taller towers, usually bending inwards as they rise, called shikharas. However, for modern visitors to larger temples the dominating feature is the high gopura or gatehouse at the edge of the compound; large temples have several, dwarfing the vimana; these are a much more recent development. There are numerous other distinct features such as the ''dwarapalakas'' – twin guardians at the main entrance and the inner sanctum of the temple and ''goshtams'' – deities carved in niches on the outer side walls of the garbhagriha. Mentioned as one of three styles of temple building in t ... [...More Info...] [...Related Items...] OR: [Wikipedia] [Google] [Baidu] |
Garbhagriha(Pattadakal)
A ''garbhagriha'' or ''sannidhanam'' is the ''sanctum sanctorum'', the innermost sanctuary of a Hindu and Jain temples where resides the ''murti'' (idol or icon) of the primary deity of the temple. In Jainism, the main deity is known as the ''Mulnayaka''. Literally the word means "womb chamber", from the Sanskrit words ''garbha'' for womb and ''griha'' for house. Although the term is often associated with Hindu temples, it is also found in Jain and Buddhist temples. Traditionally, in Hinduism only 'priests' (''pujari'') are allowed to enter this chamber, though in modern practice this is often considerably relaxed. Architecture The room has a single entrance, normally facing east to be accessed by the rising sun, and no windows. It is normally square, and at least approximately a cube, with the representation of the temple's deity placed in the centre, so that it can be seen by worshippers outside. Relative to the size of the temple, and especially the large tower arising o ... [...More Info...] [...Related Items...] OR: [Wikipedia] [Google] [Baidu] |
Mount Meru
Mount Meru (Sanskrit/Pali: ý§Æý•áý§∞ý•Å), also known as Sumeru, Sineru or MahƒÅmeru, is the sacred five-peaked mountain of Hindu, Jain, and Buddhist cosmology and is considered to be the centre of all the physical, metaphysical and spiritual universes. There is no clear identification of Mount Meru with a particular geophysical location. Many famous Buddhist, Jain, and Hindu temples have been built as symbolic representations of this mountain. The "Sumeru Throne" ÈÝàÂΩåÂ∫ß x≈´m√≠zu√≤ style base is a common feature of Chinese pagodas. The highest point (the finial bud) on the pyatthat, a Burmese-style multi-tiered roof, represents Mount Meru. Etymology Etymologically, the proper name of the mountain is Meru (Sanskrit: Meru), to which is added the approbatory prefix su-, resulting in the meaning "excellent Meru" or "wonderful Meru". ''Meru'' is also the name of the central bead in a mƒÅlƒÅ. In other languages In other languages, Mount Meru is pronounced: * Assamese: ý ... [...More Info...] [...Related Items...] OR: [Wikipedia] [Google] [Baidu] |
_Harshat_Mata_ki_Mandir_--_img_33.jpg)





.jpg)

