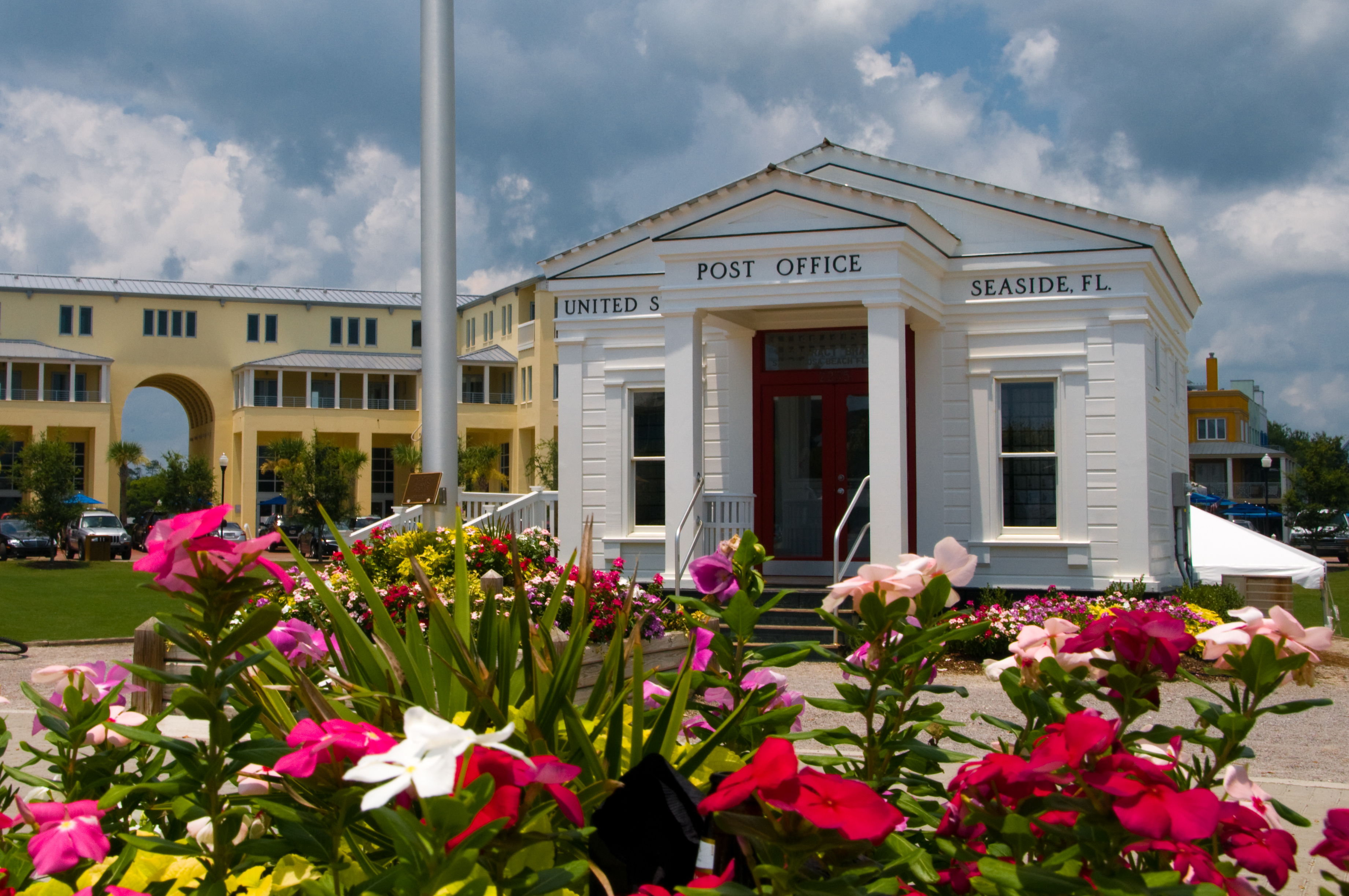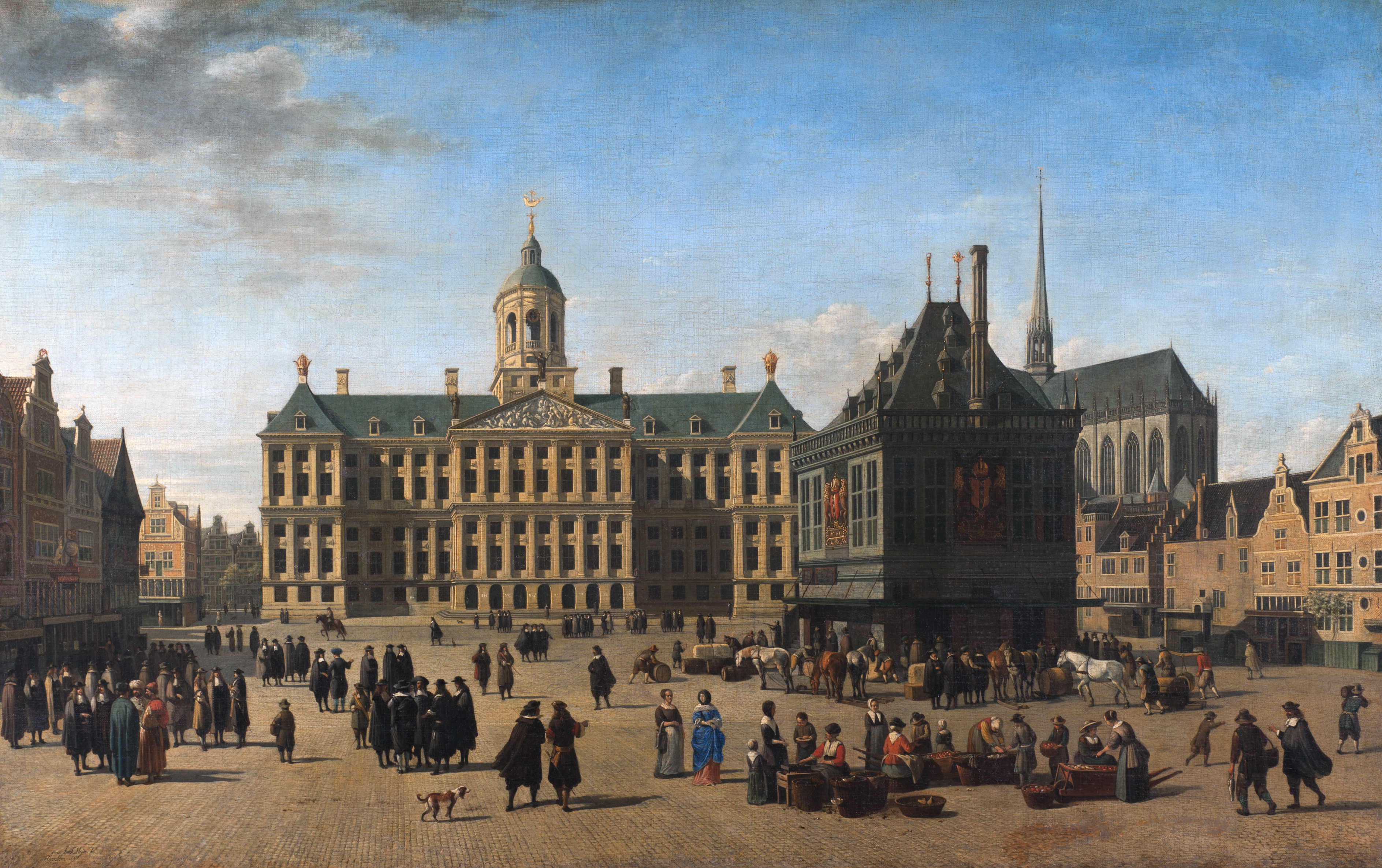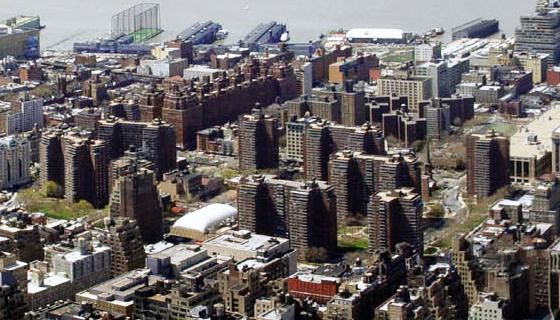|
Figure-ground Diagram
A figure-ground diagram is a two-dimensional map of an urban space that shows the relationship between built and unbuilt space. It is used in analysis of urban design and planning. It is akin to but not the same as a Nolli map which denotes public space both within and outside buildings and also akin to a block pattern diagram that records public and private property as simple rectangular blocks. The earliest advocates of its use were Colin Rowe and Fred Koetter. As well as "fabrics", a figure ground diagram comprises entities called pochés. These are, in simple terms, groups of structures — or in even simpler terms the black figures on the diagram. A poché helps to define the voids between the buildings, and to emphasize their existence as defined objects in their own rights: spaces that are as much a part of the design as the buildings whose exteriors define them. Frederick Gibberd was a proponent of the reverse figure-ground diagram, where the buildings are in white ... [...More Info...] [...Related Items...] OR: [Wikipedia] [Google] [Baidu] |
Walter Gropius
Walter Adolph Georg Gropius (18 May 1883 – 5 July 1969) was a German-American architect and founder of the Bauhaus School, who, along with Alvar Aalto, Ludwig Mies van der Rohe, Le Corbusier and Frank Lloyd Wright, is widely regarded as one of the pioneering masters of modernist architecture. He is a founder of Bauhaus in Weimar (1919). Gropius was also a leading architect of the International Style. Family and early life Born in Berlin, Walter Gropius was the third child of Walter Adolph Gropius and Manon Auguste Pauline Scharnweber (1855–1933), daughter of the Prussian politician Georg Scharnweber (1816–1894). Walter's great-uncle Martin Gropius (1824–1880) was the architect of the Kunstgewerbemuseum in Berlin and a follower of Karl Friedrich Schinkel, with whom Walter's great-grandfather Carl Gropius, who fought under Field Marshal Gebhard Leberecht von Blücher at the Battle of Waterloo, had shared a flat as a bachelor. In 1915 Gropius married Alma Mahle ... [...More Info...] [...Related Items...] OR: [Wikipedia] [Google] [Baidu] |
New Urbanism
New Urbanism is an urban design movement which promotes environmentally friendly habits by creating walkable neighbourhoods containing a wide range of housing and job types. It arose in the United States in the early 1980s, and has gradually influenced many aspects of real estate development, urban planning, and municipal land-use strategies. New Urbanism attempts to address the ills associated with urban sprawl and post-Second World War suburban development. New Urbanism is strongly influenced by urban design practices that were prominent until the rise of the automobile prior to World War II; it encompasses ten basic principles such as traditional neighborhood development (TND) and transit-oriented development (TOD). These ideas can all be circled back to two concepts: building a sense of community and the development of ecological practices. The organizing body for New Urbanism is the Congress for the New Urbanism, founded in 1993. Its foundational text is the ''Chart ... [...More Info...] [...Related Items...] OR: [Wikipedia] [Google] [Baidu] |
S, M, L, XL
''S,M,L,XL'' () is a book by Rem Koolhaas and Bruce Mau, edited by Jennifer Sigler, with photography by Hans Werlemann. Overview The book was first published by Monacelli Press in 1995 in New York and 010 Publishers in Rotterdam. This enormous, 1376-page-long book is a collection of essays, diary excerpts, travelogues, photographs, architectural plans, sketches, cartoons produced by Office for Metropolitan Architecture (O.M.A.) in the twenty years prior to publication. O.M.A. is a Rotterdam-based company founded by Koolhaas in 1975. The second edition () was published in 1997, printed and bound in Italy, and has the name Rem Koolhaas printed in orange ink on the cover unlike the original which was printed in yellow. The third, special edition () was published in December 1998, printed and bound in Italy, and has the name Rem Koolhaas printed in blue ink on the cover. The book weighs . Reception The book became immediately popular, selling all the 30,000 copies of the first editi ... [...More Info...] [...Related Items...] OR: [Wikipedia] [Google] [Baidu] |
Rem Koolhaas
Remment Lucas Koolhaas (; born 17 November 1944) is a Dutch architect, architectural theorist, urbanist and Professor in Practice of Architecture and Urban Design at the Graduate School of Design at Harvard University. He is often cited as a representative of Deconstructivism and is the author of '' Delirious New York: A Retroactive Manifesto for Manhattan''. He is seen by some as one of the significant architectural thinkers and urbanists of his generation, by others as a self-important iconoclast. In 2000, Rem Koolhaas won the Pritzker Prize. In 2008, ''Time'' put him in their top 100 of '' The World's Most Influential People''. He was elected to the American Philosophical Society in 2014. Early life and career Remment Koolhaas was born on 17 November 1944 in Rotterdam, Netherlands, to Anton Koolhaas (1912–1992) and Selinde Pietertje Roosenburg (born 1920). His father was a novelist, critic, and screenwriter. His maternal grandfather, Dirk Roosenburg (1887–1962), was a ... [...More Info...] [...Related Items...] OR: [Wikipedia] [Google] [Baidu] |
Theories Of Urban Design
A theory is a rational type of abstract thinking about a phenomenon, or the results of such thinking. The process of contemplative and rational thinking is often associated with such processes as observational study or research. Theories may be scientific, belong to a non-scientific discipline, or no discipline at all. Depending on the context, a theory's assertions might, for example, include generalized explanations of how nature works. The word has its roots in ancient Greek, but in modern use it has taken on several related meanings. In modern science, the term "theory" refers to scientific theories, a well-confirmed type of explanation of nature, made in a way consistent with the scientific method, and fulfilling the criteria required by modern science. Such theories are described in such a way that scientific tests should be able to provide empirical support for it, or empirical contradiction ("falsify") of it. Scientific theories are the most reliable, rigorous, and compre ... [...More Info...] [...Related Items...] OR: [Wikipedia] [Google] [Baidu] |
Townscape
In the visual arts, a cityscape (urban landscape) is an artistic representation, such as a painting, drawing, print or photograph, of the physical aspects of a city or urban area. It is the urban equivalent of a landscape. ''Townscape'' is roughly synonymous with ''cityscape,'' though it implies the same difference in urban size and density (and even modernity) implicit in the difference between the words ''city'' and ''town''. In urban design the terms refer to the configuration of built forms and interstitial space. History of cityscapes in art From the first century A.D. dates a fresco at the Baths of Trajan in Rome depicting a bird's eye view of an ancient city.Eugenio la Rocca: "The Newly Discovered City Fresco from Trajan's Baths, Rome." ''Imago Mundi'' Vol. 53 (2001), pp. 121–124. In the Middle Ages, cityscapes appeared as a background for portraits and biblical themes. From the 16th up to the 18th century numerous copperplate prints and etchings were made showi ... [...More Info...] [...Related Items...] OR: [Wikipedia] [Google] [Baidu] |
Gordon Cullen
Thomas Gordon Cullen (9 August 1914 – 11 August 1994) was an influential British architect and urban designer who was a key motivator in the Townscape movement. Cullen presented a new theory and methodology for urban visual analysis and design based on the psychology of perception, such as on the human need for visual stimulation and the notions of time and space. He is best known for the book ''Townscape'', first published in 1961. Later editions of ''Townscape '' were published under the title ''The Concise Townscape''. Biography Cullen was born in Calverley, Pudsey, near Leeds, Yorkshire, England. He studied architecture at the Royal Polytechnic Institution, the present day University of Westminster, and subsequently worked as a draughtsman in various architects' offices including that of Berthold Lubetkin and Tecton, but he never qualified or practised as an architect. Between 1944 and 1946 he worked in the planning office of the Development and Welfare Department in Barb ... [...More Info...] [...Related Items...] OR: [Wikipedia] [Google] [Baidu] |
City Hall Plaza (Boston)
City Hall Plaza in Boston, Massachusetts, is a large, open, public space in the Government Center area of the city. The architectural firm Kallmann McKinnell & Knowles designed the plaza in 1962 to accompany Boston's new City Hall building. The multi-level, irregularly shaped plaza consists of red brick and concrete. The Government Center MBTA station is located beneath the plaza; its entrance is at the southwest corner of the plaza. History The siting of the plaza, the City Hall, and other structures in Government Center was the responsibility of I. M. Pei, commissioned by Edward J. Logue, then development administrator of the Boston Redevelopment Authority. The plaza and City Hall were constructed between 1963 and 1968, on the former site of Scollay Square, which despite its vibrancy and historical interest, was considered a seedy area by some. Other streets removed to make way for the plaza included Brattle Street and Cornhill. Two historic buildings formerly on Cornhi ... [...More Info...] [...Related Items...] OR: [Wikipedia] [Google] [Baidu] |
Urban Density
Urban density is a term used in urban planning and urban design to refer to the number of people inhabiting a given urbanized area. As such it is to be distinguished from other measures of population density. Urban density is considered an important factor in understanding how cities function. Research related to urban density occurs across diverse areas, including economics, health, innovation, psychology and geography as well as sustainability. A 2019 meta-analysis of 180 studies on a vast number of economic outcomes of urban density concluded that urban density had net positive effects. However, there may be some regressive distributional effects. Sustainability It is commonly asserted that higher density cities are more sustainable than low density cities. Much urban planning theory - particularly in North America, the UK, Australia, and New Zealand - has been developed premised on raising urban densities, such as New Urbanism, transit-oriented development, and smart g ... [...More Info...] [...Related Items...] OR: [Wikipedia] [Google] [Baidu] |
Tower In The Park
Towers in the park is a morphology of modernistHow to rejuvenate urban 'towers in the park' Globe and Mail, John Bentley Mays, May 12, 2011 high rise apartment buildings characterized by a high-rise building (a "slab") surrounded by a swath of landscaped land. Thus, the tower does not directly front the street. It was popular in North American and European cities in the 1960s and into the 1970s, especially for |

.png)





