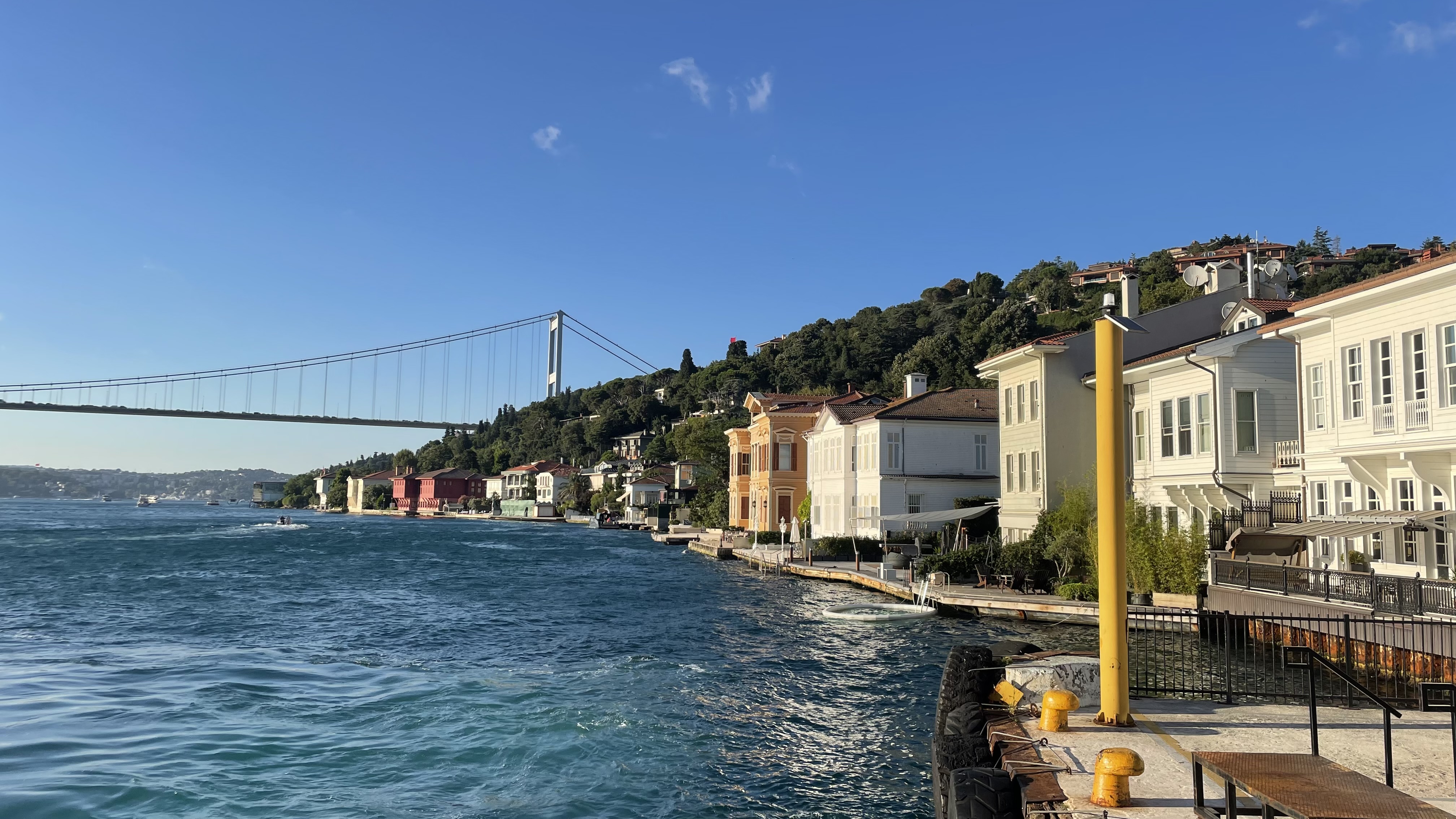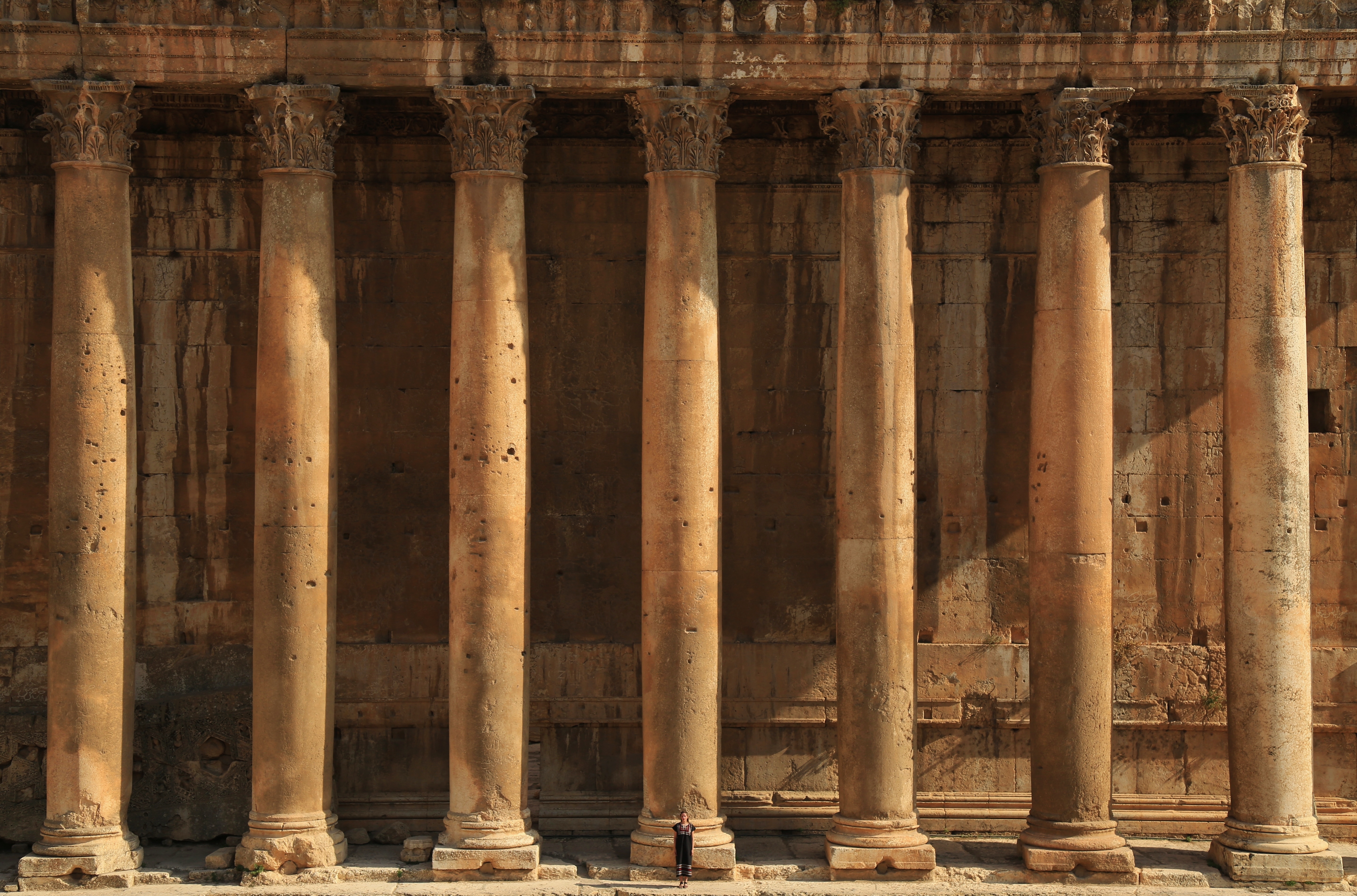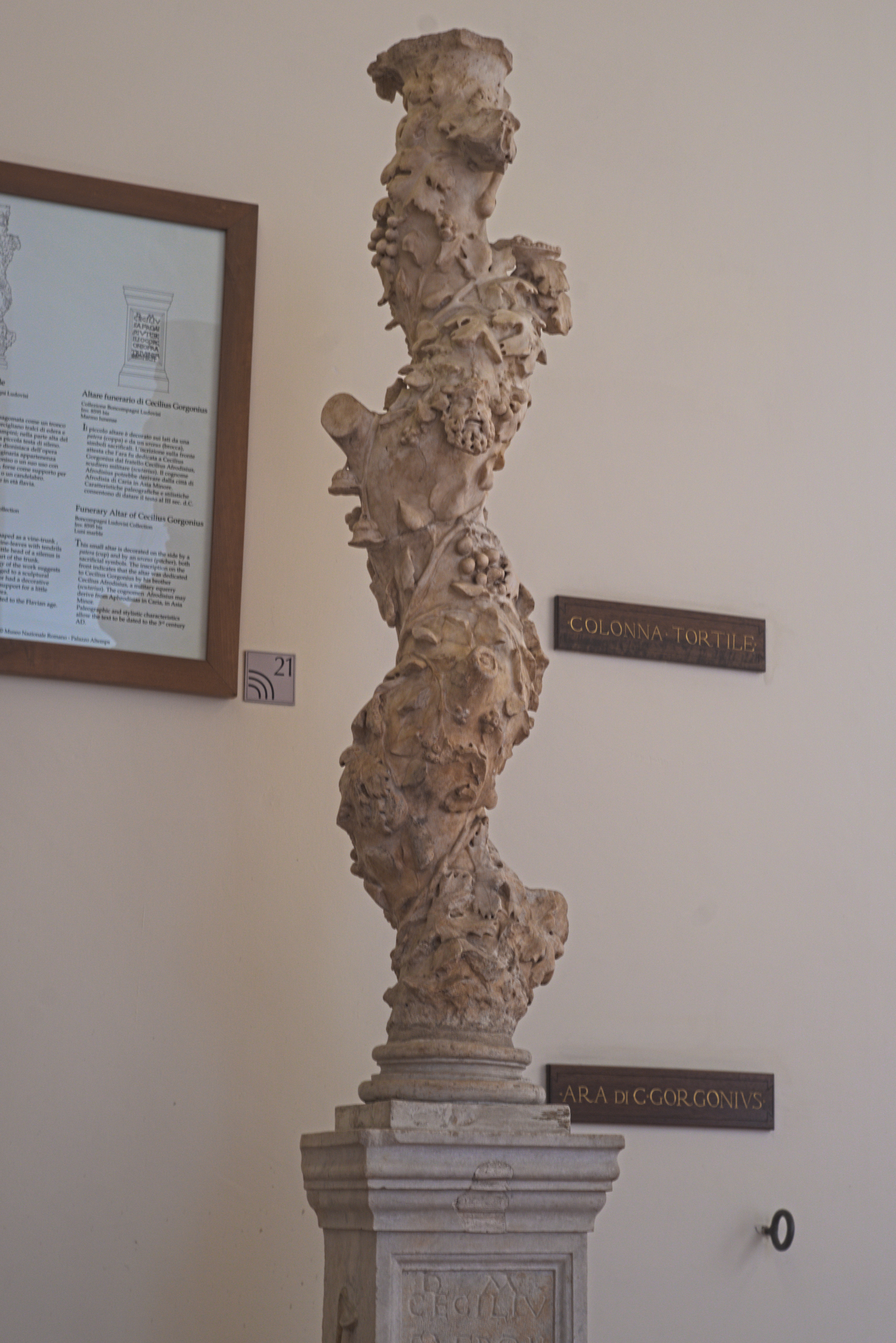|
Fountain Of Ahmed III (Üsküdar)
The Fountain of Sultan Ahmed III in Üsküdar () is an 18th-century public water fountain built by Ottoman sultan Ahmed III in the Ottoman rococo architecture and situated in the grand square of Üsküdar in Istanbul, Turkey. History Sultan Ahmed III (reigned 1703–1730) commissioned the sebil, a public fountain to provide drinking water for travellers and running water for praying people's ritual washing needs. Completed in 1728–1729, within an era with great importance attached to the construction of many fountains, it was dedicated to the sultan's mother Emetullah Rabia Gülnuş Sultan (1642–1715), who was buried in Üsküdar. The fountain was initially situated directly on the quay at the waterfront of Bosphorus to serve travellers crossing the Strait. During the redesigning of the area in 1932–1933, the fountain was dismantled and relocated to the center of the nearby square next to the Mihrimah Sultan Mosque. It underwent two major restorations. In the first one ... [...More Info...] [...Related Items...] OR: [Wikipedia] [Google] [Baidu] |
Üsküdar
Üsküdar () is a municipality and district of Istanbul Province, Turkey. Its area is 35 km2, and its population is 524,452 (2022). It is a large and densely populated district on the Anatolian (Asian) shore of the Bosphorus. It is bordered to the north by Beykoz, to the east by Ümraniye, to the southeast by Ataşehir and to the south by Kadıköy; with Karaköy, Kabataş, Beşiktaş, and the historic Sarayburnu quarter of Fatih facing it on the opposite shore to the west. Üsküdar has been a conservative cultural center of the Anatolian side of Istanbul since Ottoman times with its landmark as well as numerous tiny mosques and dergahs. Üsküdar is a major transport hub, with ferries to Eminönü, Karaköy, Kabataş, Beşiktaş and some of the Bosphorus suburbs. Üsküdar is a stop on the Marmaray rail service at the point where it starts its journey under the Bosphorus, re-emerging on the European side at Sirkeci. Via Marmaray, Üsküdar is linked to Gebz ... [...More Info...] [...Related Items...] OR: [Wikipedia] [Google] [Baidu] |
Kayseri
Kayseri () is a large List of cities in Turkey, city in Central Anatolia, Turkey, and the capital of Kayseri Province, Kayseri province. Historically known as Caesarea (Mazaca), Caesarea, it has been the historical capital of Cappadocia since ancient times. The Kayseri Metropolitan Municipality area is composed of five districts: the two central districts of Kocasinan and Melikgazi, and since 2004, also outlying Hacılar, İncesu, Kayseri, İncesu, and Talas, Turkey, Talas. As of 31 December 2024, the province had a population of 1 452 458 of whom 1 210 983 lived in the four urban districts (Melikgazi, Kocasinan, Talas, Incesu), excluding İncesu, Kayseri, İncesu which is not conurbated, meaning it is not contiguous and has a largely non-protected buffer zone. Kayseri sits at the foot of Mount Erciyes (Turkish language, Turkish: ''Erciyes Dağı''), a dormant volcano that reaches an altitude of , more than 1,500 metres above the city's mean altitude. It contains a number of hist ... [...More Info...] [...Related Items...] OR: [Wikipedia] [Google] [Baidu] |
Diwan (poetry)
A diwan (from Persian language, Persian ; ) is a collection of Poetry, poems by a single author – usually excluding the poet's Mathnawi (poetic form), long poems – in Islamic cultures of West Asia, Central Asia, North Africa, Sicily and South Asia. The vast majority of Diwan poetry was Lyric poetry, lyric in nature: either ghazals (or ''gazel''s, which make up the greatest part of the repertoire of the tradition) or ''kasîde''s. There were, however, other common genres, most particularly the ''mesnevî''—a kind of Courtly romance, verse romance and thus a variety of narrative poetry; the two most notable examples of this form are the ''Layla and Majnun'' (ليلى و مجنون) of Fuzûlî and the ''Hüsn ü Aşk'' (حسن و عشق – 'Beauty and Love') of Şeyh Gâlib. Originating in Persian literature, the idea spread to the Arab, Turkic and Indic worlds, and the term was sometimes used in Europe, albeit not always in the same way. Etymology The English usage of t ... [...More Info...] [...Related Items...] OR: [Wikipedia] [Google] [Baidu] |
Arabic Script
The Arabic script is the writing system used for Arabic (Arabic alphabet) and several other languages of Asia and Africa. It is the second-most widely used alphabetic writing system in the world (after the Latin script), the second-most widely used List of writing systems by adoption, writing system in the world by number of countries using it, and the third-most by number of users (after the Latin and Chinese characters, Chinese scripts). The script was first used to write texts in Arabic, most notably the Quran, the holy book of Islam. With Spread of Islam, the religion's spread, it came to be used as the primary script for many language families, leading to the addition of new letters and other symbols. Such languages still using it are Arabic language, Arabic, Persian language, Persian (Western Persian, Farsi and Dari), Urdu, Uyghur language, Uyghur, Kurdish languages, Kurdish, Pashto, Punjabi language, Punjabi (Shahmukhi), Sindhi language, Sindhi, South Azerbaijani, Azerb ... [...More Info...] [...Related Items...] OR: [Wikipedia] [Google] [Baidu] |
Cornice
In architecture, a cornice (from the Italian ''cornice'' meaning "ledge") is generally any horizontal decorative Moulding (decorative), moulding that crowns a building or furniture element—for example, the cornice over a door or window, around the top edge of a pedestal, or along the top of an interior wall. A simple cornice may be formed with a crown, as in crown moulding atop an interior wall or above kitchen cabinets or a bookcase. A projecting cornice on a building has the function of throwing rainwater free of its walls. In residential building practice, this function is handled by projecting gable ends, roof eaves, and rain gutter, gutters. However, house eaves may also be called "cornices" if they are finished with decorative moulding. In this sense, while most cornices are also eaves (overhanging the sides of the building), not all eaves are usually considered cornices. Eaves are primarily functional and not necessarily decorative, while cornices have a decorative a ... [...More Info...] [...Related Items...] OR: [Wikipedia] [Google] [Baidu] |
Muqarnas
Muqarnas (), also known in Iberian architecture as Mocárabe (from ), is a form of three-dimensional decoration in Islamic architecture in which rows or tiers of niche-like elements are projected over others below. It is an archetypal form of Islamic architecture, integral to the vernacular of Islamic buildings, and typically featured in domes and vaults, as well as iwans, entrance portals, or other niches. It is sometimes referred to as "honeycomb vaulting" or "stalactite vaulting". The muqarnas structure originated from the squinch. Its purpose is to create a smooth, decorative zone of transition in an otherwise bare, structural space. This structure gives the ability to distinguish between the main parts of a building and serves as a transition from the walls of a square or rectangular room to a round dome or vault above it. Muqarnas could also form entire vaults and domes. From below, these compositions can create an elaborate visual effect based on the interplay of light ... [...More Info...] [...Related Items...] OR: [Wikipedia] [Google] [Baidu] |
Corinthian Order
The Corinthian order (, ''Korinthiakós rythmós''; ) is the last developed and most ornate of the three principal classical orders of Ancient Greek architecture and Ancient Roman architecture, Roman architecture. The other two are the Doric order, which was the earliest, followed by the Ionic order. In Ancient Greek architecture, the Corinthian order follows the Ionic in almost all respects, other than the capitals of the columns, though this changed in Roman architecture. A Corinthian capital may be seen as an enriched development of the Ionic capital, though one may have to look closely at a Corinthian capital to see the Ionic volutes ("helices"), at the corners, perhaps reduced in size and importance, scrolling out above the two ranks of Acanthus (ornament), stylized acanthus leaves and stalks ("cauliculi" or ''caulicoles''), eight in all, and to notice that smaller volutes scroll inwards to meet each other on each side. The leaves may be quite stiff, schematic and dry, or t ... [...More Info...] [...Related Items...] OR: [Wikipedia] [Google] [Baidu] |
Solomonic Column
The Solomonic column, also called barley-sugar column, is a helical column, characterized by a spiraling twisting shaft like a corkscrew. It is not associated with a specific classical order, although most examples have Corinthian or Composite capitals. But it may be crowned with any design, for example, making a Roman Doric solomonic or Ionic solomonic column. Perhaps originating in the Near East, it is a feature of Late Roman architecture, which was revived in Baroque architecture, especially in the Spanish and Portuguese-speaking worlds. Two sets of columns, both in the very prestigious setting of St. Peter's Basilica in Rome, were probably important in the wide diffusion of the style. The first were relatively small, and given by Constantine the Great in the 4th century. These were soon believed to have come from the Temple in Jerusalem, hence the style's naming after the biblical Solomon. The second set are those of Bernini's St. Peter's Baldacchino, finished in 163 ... [...More Info...] [...Related Items...] OR: [Wikipedia] [Google] [Baidu] |
Chrysanthemum
Chrysanthemums ( ), sometimes called mums or chrysanths, are flowering plants in the Asteraceae family. They are native to East Asia and northeastern Europe. Most species originate from East Asia, and the center of diversity is in China. Countless horticultural varieties and cultivars exist. Description The genus ''Chrysanthemum'' are perennial herbaceous flowering plants, sometimes subshrubs. The leaves are alternate, divided into leaflets and may be pinnatisect, lobed, or serrate (toothed) but rarely entire; they are connected to stalks with hairy bases. The compound inflorescence is an array of several flower heads, or sometimes a solitary head. The head has a base covered in layers of phyllaries. The simple row of ray florets is white, yellow, or red. The disc florets are yellow. Pollen grains are approximately 34 microns. The fruit is a ribbed achene. [...More Info...] [...Related Items...] OR: [Wikipedia] [Google] [Baidu] |
Mihrab
''Mihrab'' (, ', pl. ') is a niche in the wall of a mosque that indicates the ''qibla'', the direction of the Kaaba in Mecca towards which Muslims should face when praying. The wall in which a ''mihrab'' appears is thus the "''qibla'' wall". The '' minbar'', which is the raised platform from which an imam (leader of prayer) addresses the congregation, is located to the right of the ''mihrab''. Etymology The origin of the word ''miḥrāb'' is complicated, and multiple explanations have been proposed by different sources and scholars. It may come from Old South Arabian (possibly Sabaic) ''mḥrb'' meaning a certain part of a palace, as well as "part of a temple where ''tḥrb'' (a certain type of visions) is obtained," from the root word ''ḥrb'' "to perform a certain religious ritual (which is compared to combat or fighting and described as an overnight retreat) in the ''mḥrb'' of the temple." It may also possibly be related to Ethiopic ''məkʷrab'' "temple, sanctua ... [...More Info...] [...Related Items...] OR: [Wikipedia] [Google] [Baidu] |
Mosque
A mosque ( ), also called a masjid ( ), is a place of worship for Muslims. The term usually refers to a covered building, but can be any place where Salah, Islamic prayers are performed; such as an outdoor courtyard. Originally, mosques were simple places of prayer for the early Muslims, and may have been open spaces rather than elaborate buildings. In the first stage of Islamic architecture (650–750 CE), early mosques comprised open and closed covered spaces enclosed by walls, often with minarets, from which the Adhan, Islamic call to prayer was issued on a daily basis. It is typical of mosque buildings to have a special ornamental niche (a ''mihrab'') set into the wall in the direction of the city of Mecca (the ''qibla''), which Muslims must face during prayer, as well as a facility for ritual cleansing (''wudu''). The pulpit (''minbar''), from which public sermons (''khutbah'') are delivered on the event of Friday prayer, was, in earlier times, characteristic of the central ... [...More Info...] [...Related Items...] OR: [Wikipedia] [Google] [Baidu] |
Watering Trough
A watering trough (or artificial watering point) is a man-made or natural receptacle intended to provide drinking water to animals, livestock on farms or ranches or wild animals. History In Australia, the watering trough is established so that sheep, cattle and other domesticated animals can drink, but native species such as kangaroos may be attracted. To reduce this, some water troughs are designed to reduce their use of the trough or exclude them from that use. One design is the "Finlayson Trough", which uses a low-lying electrified wire that sheep usually step over but kangaroos cannot. Watering troughs were very common in many towns and cities as a means for horses to drink while they were tethered to a post. In 1927 animal lovers, Annis and George Bills, funded the building of up to 500 watering troughs in Australia, Ireland, England and the United States. Many can still be seen today inscribed with ''Donated by Annis and George Bills Australia''. Nowadays, manufactu ... [...More Info...] [...Related Items...] OR: [Wikipedia] [Google] [Baidu] |








