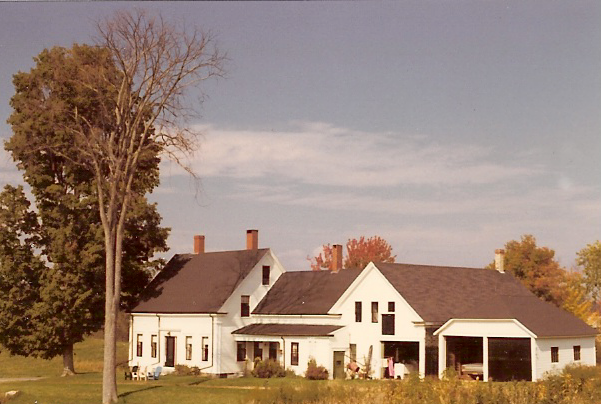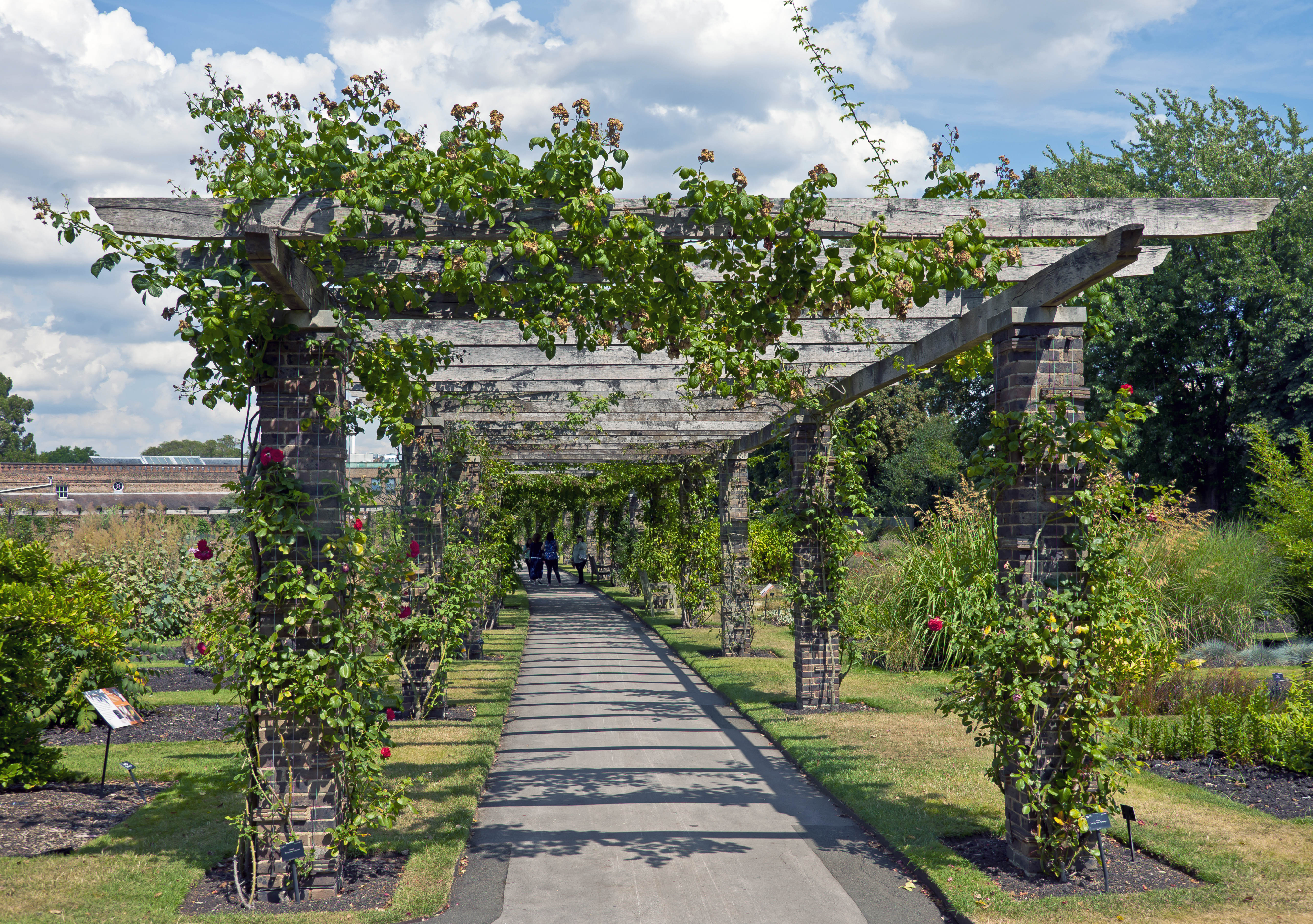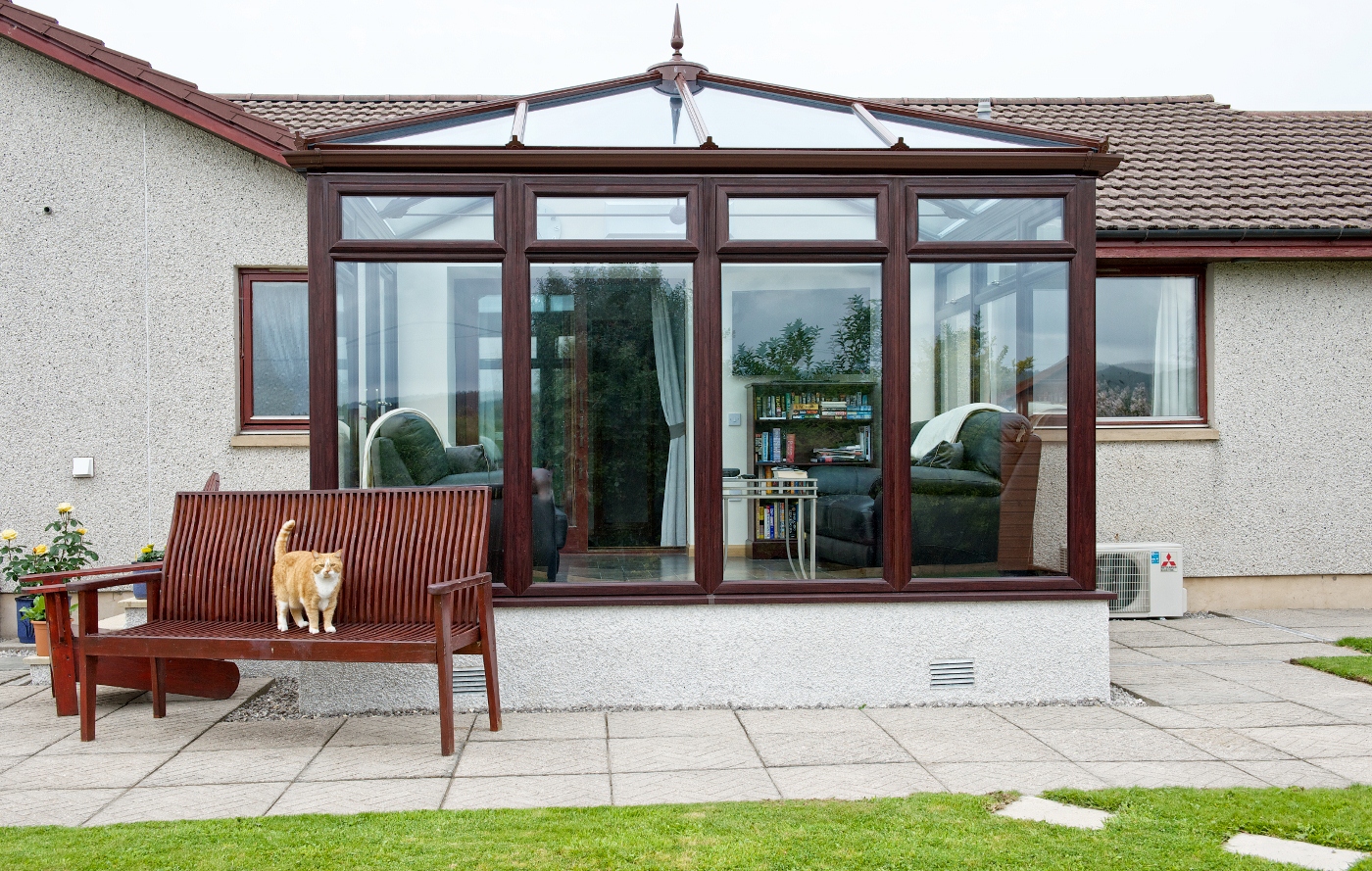|
Ell (architecture)
In architecture, an ell is a wing of a building perpendicular (at a right angle) to the length of the main portion (main range).Ching, Francis D. K. (1995). A Visual Dictionary of Architecture. Van Nostrand Reinhold Company. p. 26. . It takes its name from the shape of the letter L. Ells are often additions to a building. Unless sub-wings or a non-rectangular outline floor plan exists such a wing makes the building L-shaped or T-shaped "in plan" (shape from above/below), though if not central nor at one end of the building the T-shape will be an offset T. Where a building is aligned closely to cardinal compass points, such a wing may be more informatively described by its related side of the building (such as "south wing of the building"). Connected farms and large rural homes In connected farm architecture and homes that were the economic hubs of large grounds including in Mediterranean and northern European traditions, one or more ells (wings) will usually be extended to a ... [...More Info...] [...Related Items...] OR: [Wikipedia] [Google] [Baidu] |
Benjamin Stephenson House (courtyard)
The Benjamin Stephenson House is a Federal style home built in 1820 in the city of Edwardsville, Illinois, United States. The house was constructed by prominent Edwardsville citizen and Illinois politician Benjamin Stephenson. He died shortly after the home's completion and the home had 15 subsequent owners, some of whom made major alterations to the original structure. In 1845 the addition of an ell altered the appearance of the house. The last two owners were the Sigma Phi Epsilon fraternity and the current owner, the city of Edwardsville. In 1999 the city of Edwardsville purchased the home from the Sigma Phi Epsilon fraternity and in 2001 a restoration project began. The project aimed to restore the house to its authentic 1820s appearance and open the house as a public museum. The house has been the subject of tales of ghostly activity since at least the 1970s, though no recent reports exist. The Stephenson House has prominence for its architecture and for its affiliation ... [...More Info...] [...Related Items...] OR: [Wikipedia] [Google] [Baidu] |
Architecture
Architecture is the art and technique of designing and building, as distinguished from the skills associated with construction. It is both the process and the product of sketching, conceiving, planning, designing, and constructing buildings or other structures. The term comes ; ; . Architectural works, in the material form of buildings, are often perceived as cultural symbols and as work of art, works of art. Historical civilizations are often identified with their surviving architectural achievements. The practice, which began in the Prehistory, prehistoric era, has been used as a way of expressing culture for civilizations on all seven continents. For this reason, architecture is considered to be a form of art. Texts on architecture have been written since ancient times. The earliest surviving text on architectural theory, architectural theories is the 1st century AD treatise ''De architectura'' by the Roman architect Vitruvius, according to whom a good building embodi ... [...More Info...] [...Related Items...] OR: [Wikipedia] [Google] [Baidu] |
Wing (building)
A wing is part of a building – or any feature of a building – that is subordinate to the main, central structure.Curl, James Stevens (2006). ''Oxford Dictionary of Architecture and Landscape Architecture'', 2nd ed., OUP, Oxford and New York, p. 853, . The individual wings may directly adjoin the main building or may be built separately and joined to it by a connecting structure such as a colonnade or pergola. New buildings may incorporate wings from the outset or these may be added at a later date as part of an expansion or remodelling. History In Classical and Palladian buildings, the wings are smaller buildings either side of the ''corps de logis'' and joined to it by quadrants or colonnades, partially projecting forward to form a court or ''cour d'honneur''. In medieval and early modern times, kings, princes and nobles upgraded their palaces, stately homes and villas in order to improve their outward appearance. The larger the building complex, the wealthier and more ... [...More Info...] [...Related Items...] OR: [Wikipedia] [Google] [Baidu] |
Floor Plan
In architecture and building engineering, a floor plan is a technical drawing to scale, showing a view from above, of the relationships between rooms, spaces, traffic patterns, and other physical features at one level of a structure. Dimensions are usually drawn between the walls to specify room sizes and wall lengths. Floor plans may also include details of fixtures like sinks, water heaters, furnaces, etc. Floor plans may include notes for construction to specify finishes, construction methods, or symbols for electrical items. It is also called a ''plan'' which is a measured plane typically projected at the floor height of , as opposed to an ''elevation'' which is a measured plane projected from the side of a building, along its height, or a section or '' cross section'' where a building is cut along an axis to reveal the interior structure. Overview Similar to a map, the orientation of the view is downward from above, but unlike a conventional map, a plan is drawn at a p ... [...More Info...] [...Related Items...] OR: [Wikipedia] [Google] [Baidu] |
Boxing The Compass
The points of the compass are a set of horizontal, radially arrayed compass directions (or azimuths) used in navigation and cartography. A compass rose is primarily composed of four cardinal directions—north, east, south, and west—each separated by 90 degrees, and secondarily divided by four ordinal (intercardinal) directions—northeast, southeast, southwest, and northwest—each located halfway between two cardinal directions. Some disciplines such as meteorology and navigation further divide the compass with additional azimuths. Within European tradition, a fully defined compass has 32 'points' (and any finer subdivisions are described in fractions of points). Compass points are valuable in that they allow a user to refer to a specific azimuth in a colloquial fashion, without having to compute or remember degrees. Designations The names of the compass point directions follow these rules: 8-wind compass rose * The four cardinal directions are north (N), east ... [...More Info...] [...Related Items...] OR: [Wikipedia] [Google] [Baidu] |
Connected Farm
A connected farm is an architectural design common in the New England region of the United States, and England and Wales in the United Kingdom. North American connected farms date back to the 17th century, while their British counterparts have also existed for several centuries. New England connected farms are characterized by a farm house, kitchen, barn, or other structures connected in a rambling fashion. This style evolved from carrying out farm work while remaining sheltered from winter weather. In the United Kingdom there are four distinct types of connected farmsteads, all dissimilar to the New England style. New England connected farm The typical New England connected farm complex consists of the "big house", which acts as the standard family living quarters. Connected to the "big house" is the "little house", which contains the kitchen area. Next to it is the "back house", which was traditionally a carriage or wagon house. Connected to the back house is a standard livest ... [...More Info...] [...Related Items...] OR: [Wikipedia] [Google] [Baidu] |
Gallery (architecture)
{{Wiktionary, gallery In architecture, "gallery" may refer to: * A balcony or low roof promenade inside a building, or facing a courtyard. ** Gallery (theatre), a zone above other seating, aisles or side rooms inside a theater or church ** Minstrels' gallery, a balcony used by performing musicians * A covered passage connecting fortifications ** Counterscarp gallery, a passage behind the back wall of the defensive ditch of a fort **Gibraltar's Great Siege Tunnels, also known as the Upper Galleries * Long gallery In architecture, a long gallery is a long, narrow room, often with a high ceiling. In Britain, long galleries were popular in Elizabethan and Jacobean houses. They were normally placed on the highest reception floor of English country hous ..., a space in a large house used as both a sitting room and corridor Architectural elements ... [...More Info...] [...Related Items...] OR: [Wikipedia] [Google] [Baidu] |
Colonnade
In classical architecture, a colonnade is a long sequence of columns joined by their entablature, often free-standing, or part of a building. Paired or multiple pairs of columns are normally employed in a colonnade which can be straight or curved. The space enclosed may be covered or open. In St. Peter's Square in Rome, Bernini's great colonnade encloses a vast open elliptical space. When in front of a building, screening the door (Latin ''porta''), it is called a portico. When enclosing an open court, a peristyle. A portico may be more than one rank of columns deep, as at the Pantheon in Rome or the stoae of Ancient Greece. When the intercolumniation is alternately wide and narrow, a colonnade may be termed "araeosystyle" (Gr. αραιος, "widely spaced", and συστυλος, "with columns set close together"), as in the case of the western porch of St Paul's Cathedral and the east front of the Louvre. History Colonnades have been built since ancient times and ... [...More Info...] [...Related Items...] OR: [Wikipedia] [Google] [Baidu] |
Pergola
A pergola is most commonly an outdoor garden feature forming a shaded walkway, passageway, or sitting area of vertical posts or pillars that usually support cross-beams and a sturdy open lattice, often upon which woody vines are trained. The origin of the word is the Late Latin ''pergula'', referring to a projecting eave. As a type of gazebo, it also may be an extension of a building or serve as protection for an open terrace or a link between pavilions. They are different from green tunnels, with a green tunnel being a type of road under a canopy of trees. Pergolas are sometimes confused with "arbors," as the terms are used interchangeably. Generally, an "arbor" is regarded as wooden bench seats with a roof, usually enclosed by lattice panels forming a framework for climbing plants; in evangelical Christianity, brush arbor revivals occur under such structures. A pergola, on the other hand, is a much larger and more open structure. Normally, a pergola does not include in ... [...More Info...] [...Related Items...] OR: [Wikipedia] [Google] [Baidu] |
Conservatory (greenhouse)
A conservatory is a building or room having glass or other transparent roofing and walls used as a greenhouse or a sunroom. Usually it refers to a space attached to a conventional building such as a house, especially in the United Kingdom. Elsewhere, especially in America, it can often refer to a large free-standing glass-walled building in a botanic garden or park, sometimes also called a palm house if tall enough for trees. Municipal conservatories became popular in the early 19th century. Description Many cities, especially those in cold climates and with large European populations, have built municipal conservatories to display tropical plants and hold flower displays. This type of conservatory was popular in the early nineteenth century, and by the end of the century people were also giving them a social use (e.g., tea parties). Conservatory architecture varies from typical Victorian glasshouses to modern styles, such as geodesic domes. Many were large and impressive ... [...More Info...] [...Related Items...] OR: [Wikipedia] [Google] [Baidu] |
Hyphen (architecture)
In architecture, a hyphen is a connecting link between two larger building elements. It is typically found in Palladian architecture, where the hyphens form connections between a large ''corps de logis'' and terminating pavilions In architecture, ''pavilion'' has several meanings: * It may be a subsidiary building that is either positioned separately or as an attachment to a main building. Often it is associated with pleasure. In palaces and traditional mansions of Asia .... See also * Ell (architecture) References Architectural elements {{architecturalelement-stub ... [...More Info...] [...Related Items...] OR: [Wikipedia] [Google] [Baidu] |







