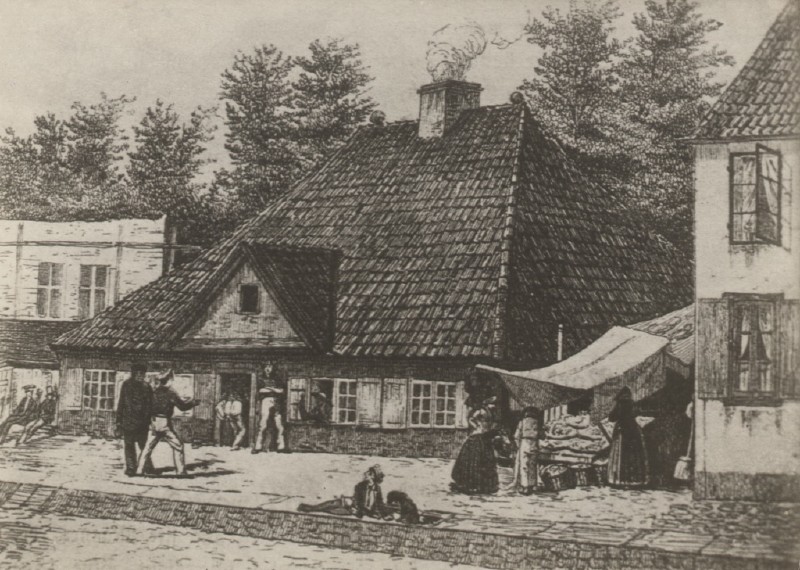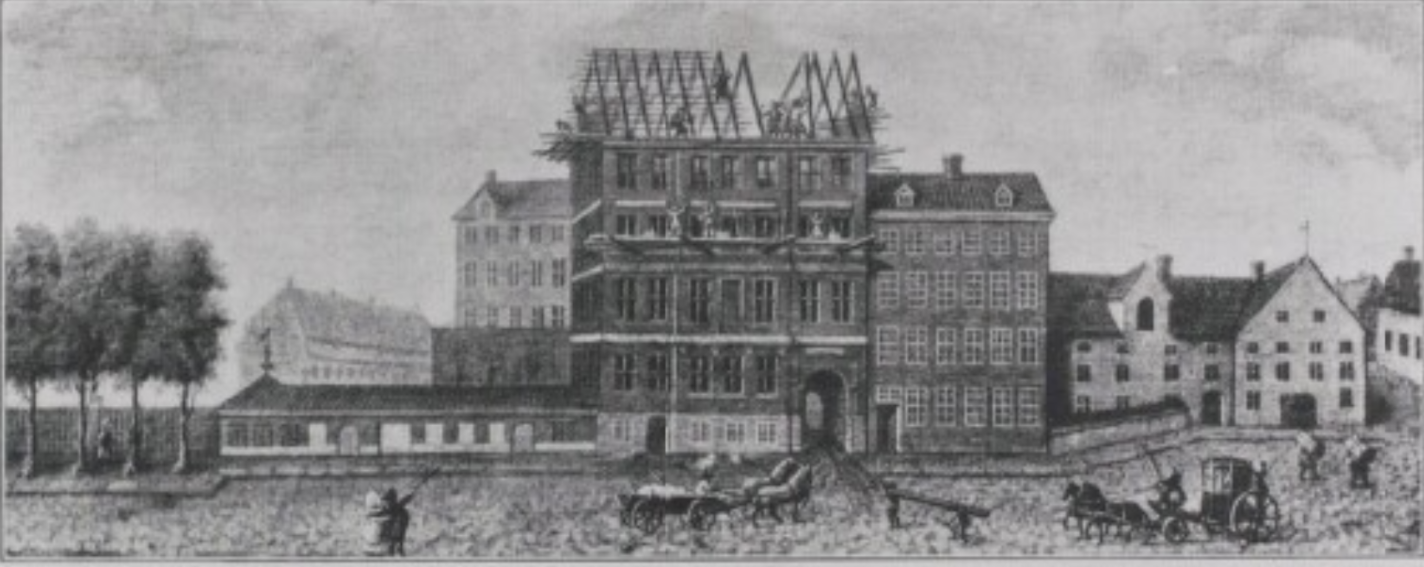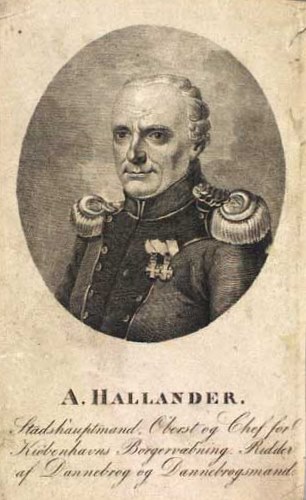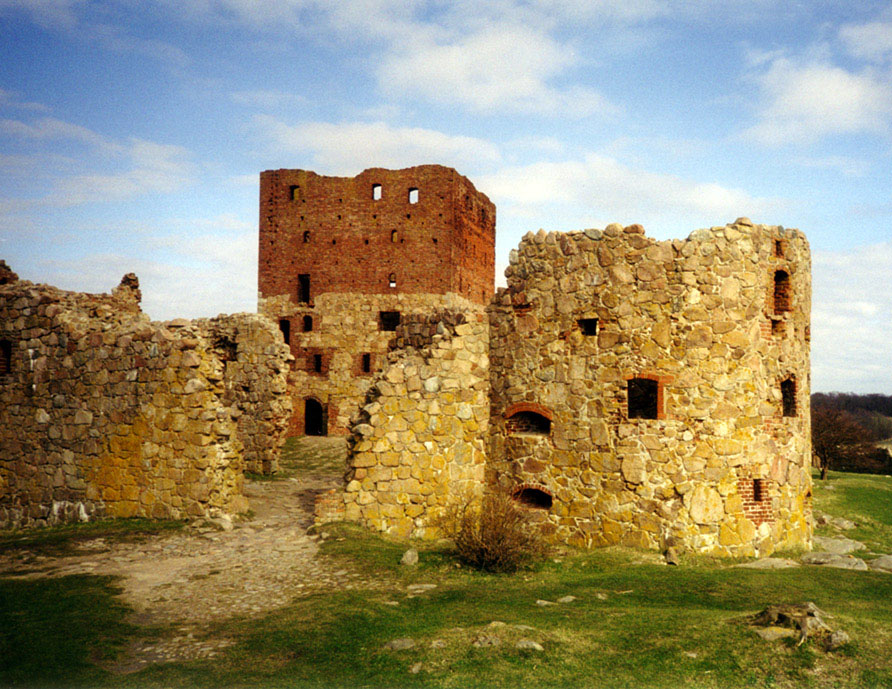|
Esplanaden, Copenhagen
Esplanaden (English: The Esplanade) is a street in Copenhagen, Denmark. It extends eastwards from Store Kongensgade and runs along the south side of the city's 17th-century fortress Kastellet and Churchillparken until it reaches the waterfront at Nordre Toldbod, just south of Langelinie, passing Amaliegade, Bredgade and Grønningen on the way. It marks the northern border of the Frederiksstaden district. It is best known as the address of the headquarters of A.P. Moller-Maersk, the largest shipping company in the world. In Danish media and daily usage, the street name is often used as a metonym for company's top management. History The street is located on Kastellet's former esplanade. Then known as Toldbodvej, literally "Custom House Road", was created as an access road to the Custom House, complementing Toldbodgade ("Custom House Street"), which came from the south along the water. In the 1780s, a tree-lined avenue, which quickly became a popular venue for promenades, ... [...More Info...] [...Related Items...] OR: [Wikipedia] [Google] [Baidu] |
Nordre Toldbod
Nordre Toldbod is a waterfront area in Copenhagen, Denmark, located at the north end of Larsens Plads and just south of Kastellet. It takes its name after the custom house or ''toldbod'' which used to be located in the area. Most of the historic buildings in the area were torn down in 1973 when the site was redeveloped but its central waterfront space has remained intact and features a number of structures which bear testament to its former use. Among the modern buildings in the area are the headquarters of Mærsk and the Danish Energy Agency. The area is adjacent to Churchill and Langelinie Parks. History The Custom House In Copenhagen, customs duties have been collected from ships since the 13th century. In 1617, the Royal Anchor Forge came into use as a custom house but when the king's grand plans for St. Ann's Rotunda, a monumental naval development, were abandoned and it was decided to convert the Anchor Forge to a naval church in its place, now the Church of Holmen, the c ... [...More Info...] [...Related Items...] OR: [Wikipedia] [Google] [Baidu] |
Toldbodgade
Toldbodgade ( lit. "Custom House Street") is a street in central Copenhagen, Denmark. It extends north from Nyhavn at the Nyhavn Bridge, continuing Holberggade, passes Sankt Annæ Plads after just one block, and continues straight until it reaches West India Warehouse where it makes a sharp left turn which connects it to Amaliegade, its parallel street, at the rear of the Design Museum. The east side of the street is lined by a series of 18th century warehouses whose other sides face the Larsens Plads waterfront, which was a major hub for emigration to America. History Origins The street traces its history back to Axel Ulstrup's New Copenhagen masterplan which recommended a regulation of the coastline north of the city, between Bremerholm and the Custom House which had been built in 1630. The name originally only referred to the southernmost section of the street while the section north of Sankt Annæ Plads was merely an embankment across the marshy terrain along the coast. ... [...More Info...] [...Related Items...] OR: [Wikipedia] [Google] [Baidu] |
Lumskebugten
Lumskebugten is a restaurant located in a listed building at Esplanaden 21 in Copenhagen, Denmark. It has been owned by Erwin Lauterbach since 2011. With a history that goes back to 1854, it is one of the oldest restaurants in the city. Built as part of a new entrance complex for the Northern Customs House area, it originally attracted a clientele of sailors, dockers and personnel from the naval base Nyholm. A locality on the south coast of Germania Land in northeast Greenland was named after the restaurant in 1907. History Brokkens Bod A tavern known as Brokkens Bod was from the late 17th century located at the site and would for more than a hundred years be run by the Brock family. It was one of several such establishments located at the entrance to the Customs House area. "Jens Brock's House at the Customs House" is first mentioned in tax records from 1689. The name refers to Jens Sørensen Brock who was customs officer and searcher at the customs house. On 18 March 169 ... [...More Info...] [...Related Items...] OR: [Wikipedia] [Google] [Baidu] |
Vilhelm Petersen
Vilhelm Valdemar Petersen (5 April 1830 – 3 July 1913) was a Danish architect who became Royal Building Inspector from 1892 until his death. He was the father of architect Knud Arne Petersen. Biography Vilhelm Petersen was born in Copenhagen in 1830. He was admitted to the Art Academy in 1843, when just 13 years old, where he initially studied decorative arts. Later he turned to architecture and became a student of Gustav Friedrich Hetsch for whom he also worked as an assistant and draughtsman. For a few years he also apprenticed as a mason to acquire practical knowledge of the building trade. In 1856, he won the Academy's Honorary Medal and in 1860 its large gold medal which was accompanied by a four-year travel scholarship which brought him to Germany, the Netherlands, France and Italy. Back in Denmark, he became a member of the Art Academy in 1866 and he served as Building Inspector in Copenhagen from 1869 until 1874. He became a titular professor at the Art Academy a ... [...More Info...] [...Related Items...] OR: [Wikipedia] [Google] [Baidu] |
Gustav Friedrich Hetsch
Gustav Friedrich (von) Hetsch (28 September 1788 – 7 September 1864) was a Danish architect. Biography Hetsch was born in Stuttgart, he was the son of Philipp Friedrich von Hetsch (1758–1838). He studied at the University of Tübingen and in Paris, where his teacher was Charles Percier. After finishing his studies, he worked for Jean-Baptiste Rondelet on the Church of Sainte-Geneviève. In 1812 he was recalled to Stuttgart, but soon left for Italy, where he continued his studies and met the Danish architect (1781–1865). It was Malling who in 1815 inspired Hetsch to come to Copenhagen, where he taught at the Royal Danish Academy of Fine Arts. In 1820 he became a member of the academy, 1822 professor of perspective, 1829 professor extraordinarily, 1835 professor of architecture. One of Hetsch's first major projects was the interior decoration of the rebuilt Christiansborg Palace, where Christian Frederik Hansen was the principal architect. Though most of his accompl ... [...More Info...] [...Related Items...] OR: [Wikipedia] [Google] [Baidu] |
Neoclassical Architecture
Neoclassical architecture is an architectural style produced by the Neoclassical movement that began in the mid-18th century in Italy and France. It became one of the most prominent architectural styles in the Western world. The prevailing styles of architecture in most of Europe for the previous two centuries, Renaissance architecture and Baroque architecture, already represented partial revivals of the Classical architecture of ancient Rome and (much less) ancient Greek architecture, but the Neoclassical movement aimed to strip away the excesses of Late Baroque and return to a purer and more authentic classical style, adapted to modern purposes. The development of archaeology and published accurate records of surviving classical buildings was crucial in the emergence of Neoclassical architecture. In many countries, there was an initial wave essentially drawing on Roman architecture, followed, from about the start of the 19th century, by a second wave of Greek Revival architec ... [...More Info...] [...Related Items...] OR: [Wikipedia] [Google] [Baidu] |
Andreas Kirkerup
Andreas Johannes Kirkerup (9 June 1749 – 22 October 1810) was a Danish architect and master builder, one of the most significant pupils of Caspar Frederik Harsdorff. Together with architects such as Andreas Hallander and Johan Martin Quist, he played a major role in the rebuilding of Copenhagen after the Great Fire of 1795. Early life and education Kirkerup was born in on 9 June 1749 Copenhagen, the son of carpenter Johannes Andreasen Kirkerup (død 1755) and Dorothea Pedersdatter Wiese. Kirkerup followed in his father's footsteps, training under master builder Johan Boye Junge (1735–1807) who endorsed him to study architecture at the Royal Danish Academy of Fine Arts where he studied under Caspar Frederik Harsdorff (1735 – 1799). He won the Academy's small and large silver medals in 1768, the small gold medal in 1771 and finally the large gold medal in 1773. Career Kirkerup set up a business as master carpenter in 1774 and was appointed architect for the engineering tro ... [...More Info...] [...Related Items...] OR: [Wikipedia] [Google] [Baidu] |
Esplanaden 6
Esplanaden 6 is a Late 18th-century, Neoclassical property on Esplanaden located close to Kastellet in central Copenhagen, Denmark ) , song = ( en, "King Christian stood by the lofty mast") , song_type = National and royal anthem , image_map = EU-Denmark.svg , map_caption = , subdivision_type = Sovereign state , subdivision_name = Danish Realm, Kingdom of Denmark .... It was listed on the Danish registry of protected buildings and places in 1918. History Esplanaden No. 4 and No. 6 was originally one lot. The house, which had a large garden, was one of the first houses at Toldbodvej (later Rsplanaden). It was from 1750 to 1779 owned by bell-ringer at the Church of Holmen Oluf Bang (1710-1783). The house, a two-storey, timber-framed building, sight bays wide and with a central gateway, was a little pulled back from the road. To the rear of it was another building, also is two storeys and with timber framing. The courtyard featured a small wooden shed and a water pu ... [...More Info...] [...Related Items...] OR: [Wikipedia] [Google] [Baidu] |
Andreas Hallander
Andreas Hallander (13 November 1755 – 3 April 1828) was a Danish master carpenter and architect who made a significant contribution to the city of Copenhagen. Together with the buildings of Johan Martin Quist, his classically styled apartment houses form part of the legacy of 19th-century Danish Golden Age architects who reconstructed areas of the old town which had been destroyed in the Great Fire of 1795."Andreas Hallander", Danish Biographical Encyclopedia Retrieved 10 October 2010. Early life and education Hallander was the son of Jens Nielsen Hallander, a miller. Trained as a carpenter, he studied architecture at the |
Bornholm
Bornholm () is a Danish island in the Baltic Sea, to the east of the rest of Denmark, south of Sweden, northeast of Germany and north of Poland. Strategically located, Bornholm has been fought over for centuries. It has usually been ruled by Denmark, but also by Sweden and by Lübeck. The ruin of Hammershus, at the northwestern tip of the island, is the largest medieval fortress in northern Europe, testament to the importance of its location. Bornholm and Ertholmene comprise the last remaining Danish territory in Skåneland east of Øresund, having been surrendered to Sweden in 1658, but regained by Denmark in 1660 after a local revolt. The island is known as ("sunshine island") because of its weather and ("rock island") because of its geology, which consists of granite, except along the southern coast. The heat from the summer is stored in the rock formations and the weather is quite warm until October. As a result of the climate, a local variety of the common fig, known ... [...More Info...] [...Related Items...] OR: [Wikipedia] [Google] [Baidu] |
Grønningen, Copenhagen
Grønningen is a street in central Copenhagen, Denmark, connecting Bredgade and the intersecting street Esplanaden, Copenhagen, Esplanaden to Oslo Plads in front of Østerport Station along the southwestern margin of the fortification Kastellet, Copenhagen, Kastellet. It lends its name to the artists' cooperative Grønningen which was originally based in the street. History The triangular area between Esplanaden, Store Kongensgade (Nyboder) and Kastellet was from 1782 home to a ropewalk. It was later converted into a Guard Hussars barracks. At the turn of the 20th century, it was decided to demolish the outdated installation to make way for high-end apartment buildings. A competition was held and a plan for redevelopment of the area was adopted by the city on 29 June 1903. Demolition of the barracks buildings began on 1 November 1905 and the area was sold to private investors shortly thereafter. A broad boulevard inspired by those of Georges-Eugène Haussmann, Haussmann in Pari ... [...More Info...] [...Related Items...] OR: [Wikipedia] [Google] [Baidu] |
Guard Hussars
The Guard Hussar Regiment ( da, Gardehusarregimentet, GHR) is a cavalry unit of the Royal Danish Army, whose primary task is to train the Guard Hussars for various functions in the mobilisation force. The Guard Hussar Regiment is one of two active cavalry regiments of the Danish Army, and was formed in 2001 through the amalgamation of the original Guard Hussars regiment, Zealand Life Regiment and Danish Life Regiment. History Origins of the regiment Although the Guard Hussars themselves date from 10 February 1762, the Danish Army takes the date of the founding of a regiment from its oldest part, in this case the Zealand Life Regiment, which was founded in 1614. This makes the Guard Hussars one of the oldest regiments of hussars in the world still operational, it is also the only hussars in mounted parade uniform to still wear the slung and braided pelisse which was formerly characteristic of this class of cavalry. In addition to its operational role, the Guard Hussar Regiment ... [...More Info...] [...Related Items...] OR: [Wikipedia] [Google] [Baidu] |

_-_facade_on_Piazza_dei_signori.jpg)



