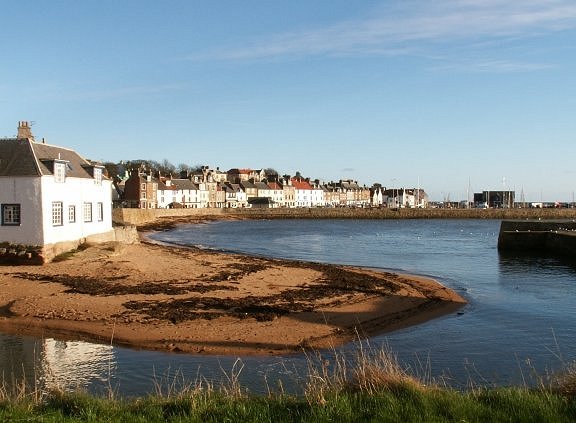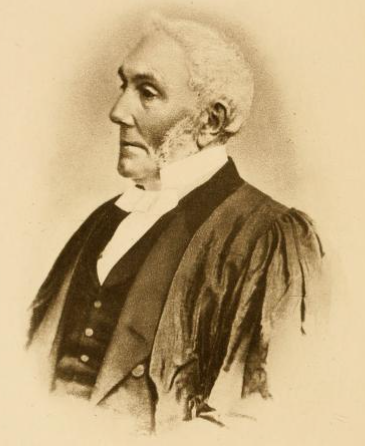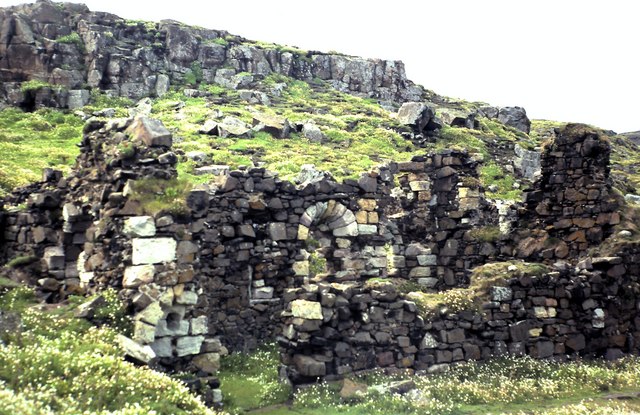|
Dreel Halls (geograph 6166154)
Dreel Halls is a municipal complex in Elizabeth Place, Anstruther Wester, Fife, Scotland. The complex, which is used as a community events venue, consists of the former St Nicholas's Parish Church, which is a Category A listed building, and the former Anstruther Wester Town Hall, which is a Category C listed building. History The Parish Church The earliest part of the complex is the parish church dedicated to St Nicholas which was completed in 1243. It was formed by a three-stage tower facing Elizabeth Place, which was rebuilt in harled rubble in about 1510, and a main transept which was rebuilt, also in harled rubble, to a design by James Smith, behind the tower in 1846. There was a square-headed doorway in the first stage of the tower, a small square window with a wrought iron grill in the second stage, and a belfry with two louvres in the third stage; the tower was surmounted by a modillioned parapet, a spire and a weather vane. The east end of main transept, which was surm ... [...More Info...] [...Related Items...] OR: [Wikipedia] [Google] [Baidu] |
Anstruther
Anstruther ( sco, Ainster or Enster ; gd, Ànsruthair) is a small coastal resort town in Fife, Scotland, situated on the north-shore of the Firth of Forth and south-southeast of St Andrews. The town comprises two settlements, Anstruther Easter and Anstruther Wester, which are divided by a stream, the Dreel Burn. With a population of 3,500, it is the largest community on the Firth of Forth's north-shore coastline known as the East Neuk. To the east, it merges with the village of Cellardyke. Description Founded as a fishing village, Anstruther is home to the Scottish Fisheries Museum. Recreational vessels are now moored in the harbour, and a golf course is situated near the town. Anstruther Pleasure Cruises operate sightseeing/wildlife cruises from the harbour to the Isle of May, the UK's primary puffin location, on board the vessel the ''May Princess'' from April to October. An abundance of other wildlife, including seal colonies, also inhabit the island. The Waid Academy ... [...More Info...] [...Related Items...] OR: [Wikipedia] [Google] [Baidu] |
Apse
In architecture, an apse (plural apses; from Latin 'arch, vault' from Ancient Greek 'arch'; sometimes written apsis, plural apsides) is a semicircular recess covered with a hemispherical vault or semi-dome, also known as an ''exedra''. In Byzantine, Romanesque, and Gothic Christian church (including cathedral and abbey) architecture, the term is applied to a semi-circular or polygonal termination of the main building at the liturgical east end (where the altar is), regardless of the shape of the roof, which may be flat, sloping, domed, or hemispherical. Smaller apses are found elsewhere, especially in shrines. Definition An apse is a semicircular recess, often covered with a hemispherical vault. Commonly, the apse of a church, cathedral or basilica is the semicircular or polygonal termination to the choir or sanctuary, or sometimes at the end of an aisle. Smaller apses are sometimes built in other parts of the church, especially for reliquaries or shrines of saints. Hi ... [...More Info...] [...Related Items...] OR: [Wikipedia] [Google] [Baidu] |
Coat Of Arms
A coat of arms is a heraldry, heraldic communication design, visual design on an escutcheon (heraldry), escutcheon (i.e., shield), surcoat, or tabard (the latter two being outer garments). The coat of arms on an escutcheon forms the central element of the full achievement (heraldry), heraldic achievement, which in its whole consists of a shield, supporters, a crest (heraldry), crest, and a motto. A coat of arms is traditionally unique to an individual person, family, state, organization, school or corporation. The term itself of 'coat of arms' describing in modern times just the heraldic design, originates from the description of the entire medieval chainmail 'surcoat' garment used in combat or preparation for the latter. Roll of arms, Rolls of arms are collections of many coats of arms, and since the early Modern Age centuries, they have been a source of information for public showing and tracing the membership of a nobility, noble family, and therefore its genealogy across tim ... [...More Info...] [...Related Items...] OR: [Wikipedia] [Google] [Baidu] |
Sash Window
A sash window or hung sash window is made of one or more movable panels, or "sashes". The individual sashes are traditionally paned window (architecture), paned windows, but can now contain an individual sheet (or sheets, in the case of double glazing) of glass. History The oldest surviving examples of sash windows were installed in England in the 1670s, for example at Ham House.Louw, HJ, ''Architectural History'', Vol. 26, 1983 (1983), pp. 49–72, 144–15JSTOR The invention of the sash window is sometimes credited, without conclusive evidence, to Robert Hooke. Others see the sash window as a Dutch invention. H.J. Louw believed that the sash window was developed in England, but concluded that it was impossible to determine the exact inventor. The sash window is often found in Georgian architecture, Georgian and Victorian architecture, Victorian houses, and the classic arrangement has three panes across by two up on each of two sash, giving a ''six over six'' panel window, alth ... [...More Info...] [...Related Items...] OR: [Wikipedia] [Google] [Baidu] |
Pediment
Pediments are gables, usually of a triangular shape. Pediments are placed above the horizontal structure of the lintel, or entablature, if supported by columns. Pediments can contain an overdoor and are usually topped by hood moulds. A pediment is sometimes the top element of a portico. For symmetric designs, it provides a center point and is often used to add grandness to entrances. The tympanum, the triangular area within the pediment, is often decorated with a pedimental sculpture which may be freestanding or a relief sculpture. The tympanum may hold an inscription, or in modern times, a clock face. Pediments are found in ancient Greek architecture as early as 600 BC (e.g. the archaic Temple of Artemis). Variations of the pediment occur in later architectural styles such as Classical, Neoclassical and Baroque. Gable roofs were common in ancient Greek temples with a low pitch (angle of 12.5° to 16°). History The pediment is found in classical Greek temples, Et ... [...More Info...] [...Related Items...] OR: [Wikipedia] [Google] [Baidu] |
Cornice
In architecture, a cornice (from the Italian ''cornice'' meaning "ledge") is generally any horizontal decorative moulding that crowns a building or furniture element—for example, the cornice over a door or window, around the top edge of a pedestal, or along the top of an interior wall. A simple cornice may be formed just with a crown, as in crown moulding atop an interior wall or above kitchen cabinets or a bookcase. A projecting cornice on a building has the function of throwing rainwater free of its walls. In residential building practice, this function is handled by projecting gable ends, roof eaves and gutters. However, house eaves may also be called "cornices" if they are finished with decorative moulding. In this sense, while most cornices are also eaves (overhanging the sides of the building), not all eaves are usually considered cornices. Eaves are primarily functional and not necessarily decorative, while cornices have a decorative aspect. A building's projecti ... [...More Info...] [...Related Items...] OR: [Wikipedia] [Google] [Baidu] |
Entablature
An entablature (; nativization of Italian , from "in" and "table") is the superstructure of moldings and bands which lies horizontally above columns, resting on their capitals. Entablatures are major elements of classical architecture, and are commonly divided into the architrave (the supporting member immediately above; equivalent to the lintel in post and lintel construction), the frieze (an unmolded strip that may or may not be ornamented), and the cornice (the projecting member below the pediment). The Greek and Roman temples are believed to be based on wooden structures, the design transition from wooden to stone structures being called petrification. Overview The structure of an entablature varies with the orders of architecture. In each order, the proportions of the subdivisions (architrave, frieze, cornice) are defined by the proportions of the column. In Roman and Renaissance interpretations, it is usually approximately a quarter of the height of the column. Varian ... [...More Info...] [...Related Items...] OR: [Wikipedia] [Google] [Baidu] |
Architrave
In classical architecture, an architrave (; from it, architrave "chief beam", also called an epistyle; from Greek ἐπίστυλον ''epistylon'' "door frame") is the lintel or beam that rests on the capitals of columns. The term can also apply to all sides, including the vertical members, of a frame with mouldings around a door or window. The word "architrave" has come to be used to refer more generally to a style of mouldings (or other elements) framing a door, window or other rectangular opening, where the horizontal "head" casing extends across the tops of the vertical side casings where the elements join (forming a butt joint, as opposed to a miter joint). Classical architecture In an entablature in classical architecture, it is the lowest part, below the frieze and cornice. The word is derived from the Greek and Latin words ''arche'' and ''trabs'' combined to mean "main beam". The architrave is different in the different Classical orders. In the Tuscan o ... [...More Info...] [...Related Items...] OR: [Wikipedia] [Google] [Baidu] |
Bailie
A bailie or baillie is a civic officer in the local government of Scotland. The position arose in the burghs, where bailies formerly held a post similar to that of an alderman or magistrate (see bailiff). Baillies appointed the high constables in Edinburgh, Leith and Perth. Modern bailies exist in Scottish local councils, with the position being a courtesy title and appointees often requested to provide support to the lord provost or provost - the ceremonial and civic head of the council - in their various engagements. History The name derives from Old French and used to be synonymous with provost, with several officials holding this role often at the appointment of the Church. The jurisdiction of a bailie is called a ''bailiary'' (alt. ''bailiery''). The office of bailie was abolished in law in Scotland in 1975, and today the position of bailie is a courtesy title. Use * Aberdeen City Council - appoints five bailies. * Dundee City Council - appoints five bailies. The posit ... [...More Info...] [...Related Items...] OR: [Wikipedia] [Google] [Baidu] |
Tolbooth
A tolbooth or town house was the main municipal building of a Scottish burgh, from medieval times until the 19th century. The tolbooth usually provided a council meeting chamber, a court house and a jail. The tolbooth was one of three essential features in a Scottish burgh, along with the mercat cross and the kirk (church). Etymology The word tolbooth is derived from the Middle English word ''tolbothe'' that described a town hall containing customs offices and prison cells. History Burghs were created in Scotland from the 12th century. They had the right to hold markets and levy customs and tolls, and tolbooths were originally established for collection of these. Royal burghs were governed by an elected council, led by a provost and baillies, who also acted as magistrates with jurisdiction over local crime. The tolbooth developed into a central building providing for all these functions. Most tolbooths had a bell, often mounted on a steeple, and later clocks were added. ... [...More Info...] [...Related Items...] OR: [Wikipedia] [Google] [Baidu] |
Hew Scott
Hew Scott (1791–1872) was a minister of the Church of Scotland parish of Anstruther Wester. He is largely remembered as a religious researcher and author. His "magnum opus" is the comprehensive, multi-volume work, ''Fasti Ecclesiae Scoticanae: The succession of ministers in the parish churches of Scotland, from the reformation, A.D. 1560, to the present time''. This is a detailed, biographical record of each of the ministers of each of the parishes of the Church of Scotland from 1560 to 1870. (It also refers to earlier priests/ministers, where possible). It was first published between 1866 and 1871 but it is regularly updated by the Church of Scotland. The project took him 50 years and covered 760 parishes (often with more than one church per parish), including parishes which were either gone, amalgamated or fleeting in existence. Volume 1 was in part aided by Dr Gordon of Newbattle, Dr Struthers of Prestonpans and David Laing. Profits from the book went to the Ministers' Da ... [...More Info...] [...Related Items...] OR: [Wikipedia] [Google] [Baidu] |
Adrian Of May
Saint Adrian of May (sometimes given as "Magridin") (d. 875) was a martyr-saint of ancient Scotland, whose cult (religious practice), cult became popular in the 14th century. He is commemorated on 3 December. He may have been a bishop of Archbishop of St Andrews, Saint Andrews. Life and martyrdom Little is known of the life of this Scottish people, Scottish saint and martyr. He is held by some to have been an Irish people, Irish monk and bishop, with the Irish language, Gaelic name of Ethernan, who, though he might have been the Bishop of St. Andrews, was drawn to remote locations and had built a series of monasteries and hermitages on the Isle of May (which is out to sea in the Firth of Forth) and along the coast of Fife. Later he withdrew from his see of St. Andrews due to the invading Danes and took refuge on the island. What is known is that about A.D. 875, marauding Vikings invaded the island of May. They then slaughtered the entire population of the monastery, traditionally ... [...More Info...] [...Related Items...] OR: [Wikipedia] [Google] [Baidu] |








