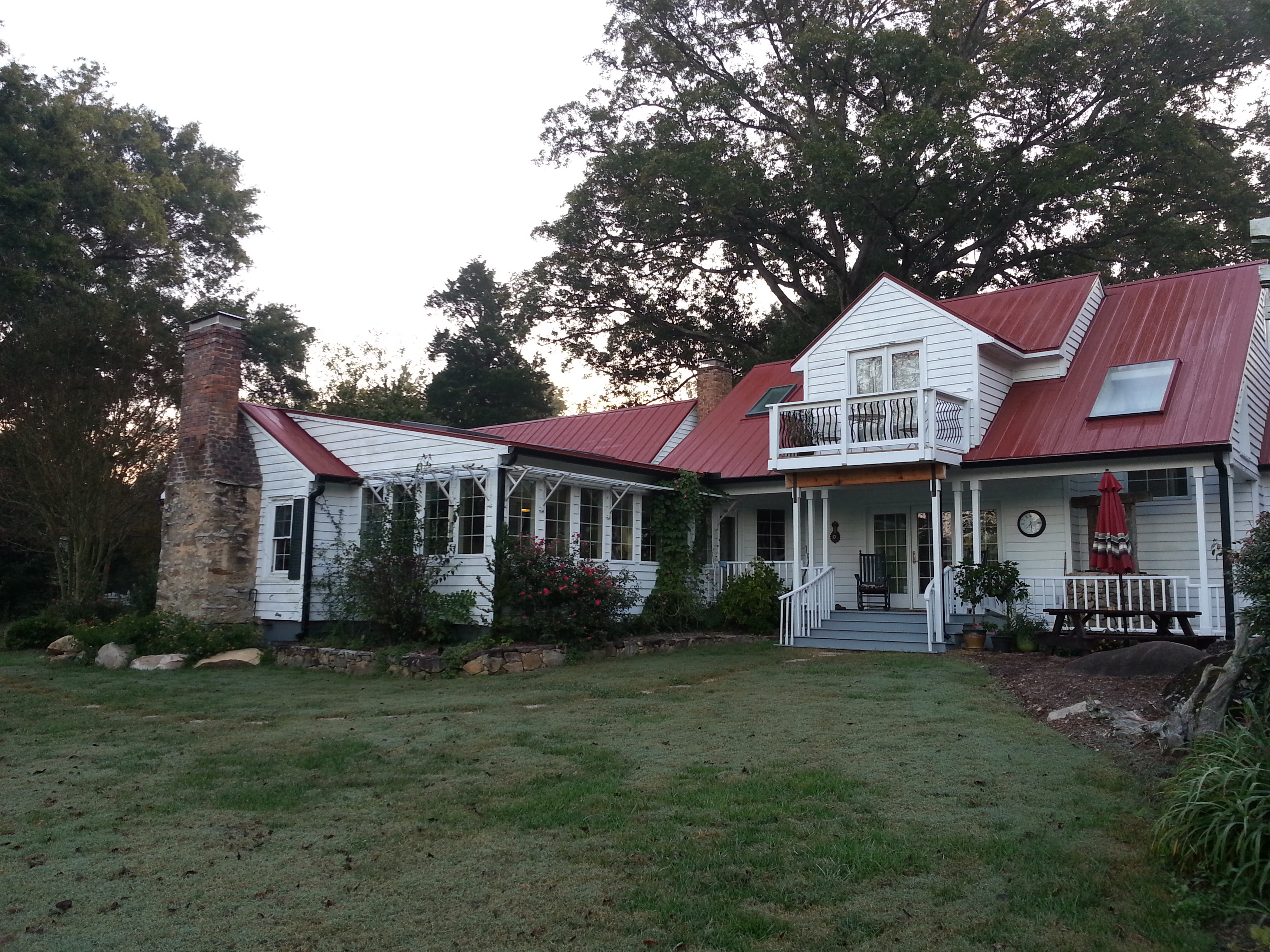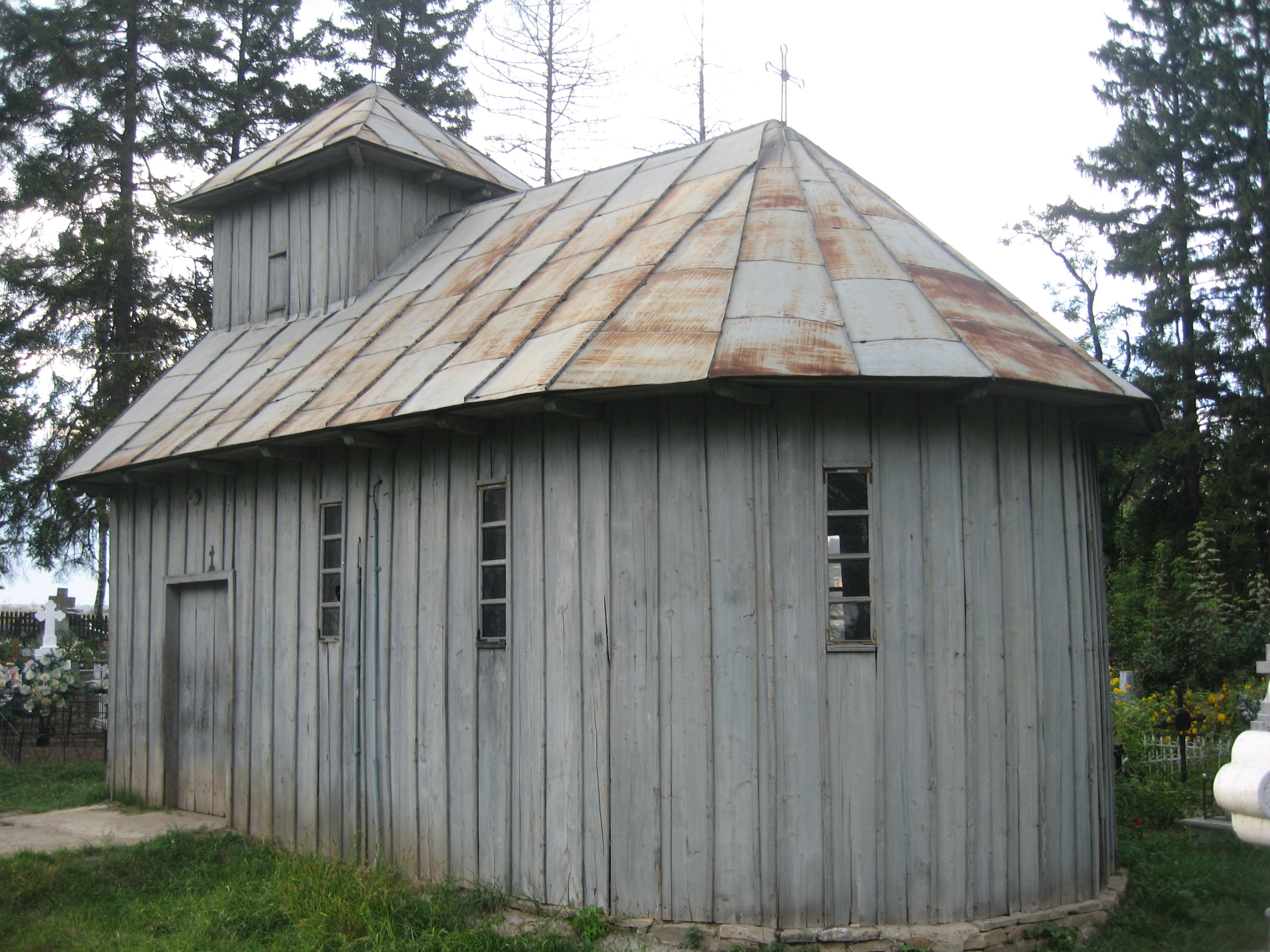|
Dr. E. H. Ward Farm
Dr. E. H. Ward Farm is a historic home and farm located near Bynum, Chatham County, North Carolina. The main house was built in sections during the mid-19th through early-20th century beginning about 1840. The earliest section is a -story, gable-roofed, two room log structure, that forms the rear of the main section. The main section was built about 1870, and is a one-story, gable-roofed frame structure with a simple gable-front porch. A one-story board-and-batten rear ell was added about 1900. Also on the property are the contributing office of Dr. Ward, carriage house and gear room, board-and-batten barn and log cribs, smokehouse and pen, and a small brick well house. It was listed on the National Register of Historic Places The National Register of Historic Places (NRHP) is the United States federal government's official list of districts, sites, buildings, structures and objects deemed worthy of preservation for their historical significance or "great artistic v . ... [...More Info...] [...Related Items...] OR: [Wikipedia] [Google] [Baidu] |
Bynum, North Carolina
Bynum is an unincorporated community in northeastern Chatham County, North Carolina, United States on the banks of the Haw River. Bynum is north of Pittsboro and south of Chapel Hill. It is also known as Bynum Mill Village or Bynum Mill Hill.Cynthia Raxter, oral history interview, June 17, 2011. Bynum's most notable building is the Bynum General Store at 950 Bynum Road, Bynum, NC 27228. For many years the store, run by Frank and Louise Harris, was known as Harris and Farrell General Store. The post office, once located at an older store to the south, brought everyone in town and many nearby rural residents to the store. Retired loggers, business people, and mill workers often sat on the bench in front of the store passing on news and rumors and telling stories. The store was a natural community center and information hub. When the store and post office closed in 2006, the community formed a non-profit called Bynum Front Porch and kept the store in use as an event and community ... [...More Info...] [...Related Items...] OR: [Wikipedia] [Google] [Baidu] |
Chatham County, North Carolina
Chatham County ( ) , from the North Carolina Collection's website at the . Retrieved 2012-09-25. is a located in the area of the U.S. state of . As of the [...More Info...] [...Related Items...] OR: [Wikipedia] [Google] [Baidu] |
Batten
A batten is most commonly a strip of solid material, historically wood but can also be of plastic, metal, or fiberglass. Battens are variously used in construction, sailing, and other fields. In the lighting industry, battens refer to linear light fittings. In the steel industry, battens used as furring may also be referred to as "top hats", in reference to the profile of the metal. Roofing ''Roofing battens'' or ''battening'', also called ''roofing lath'', are used to provide the fixing point for roofing materials such as shingles or tiles. The spacing of the battens on the trusses or rafters depend on the type of roofing material and are applied horizontally like purlins. Battens are also used in metal roofing to secure the sheets called a ''batten-seam roof'' and are covered with a ''batten roll joint''. Some roofs may use a grid of battens in both directions, known as a ''counter-batten system'', which improves ventilation. Roofing battens are most commonly made of ... [...More Info...] [...Related Items...] OR: [Wikipedia] [Google] [Baidu] |
Carriage House
A carriage house, also called a remise or coach house, is an outbuilding which was originally built to house horse-drawn carriages and the related tack. In Great Britain the farm building was called a cart shed. These typically were open fronted, single story buildings, with the roof supported by regularly spaced pillars. They often face away from the farmyard and may be found close to the stables and roadways, giving direct access to the fields. Current usages In modern usage, the term "carriage house" has taken on several additional, somewhat overlapping meanings: * Buildings that were originally true carriage houses that have been converted to other uses such as secondary suites, apartments, guest houses, automobile garages, offices, workshops, retail shops, bars, restaurants, or storage buildings. * Purpose-built secondary homes, also called accessory dwelling units or detached dwelling units, on the same lot as a primary residence. They have completely separate liv ... [...More Info...] [...Related Items...] OR: [Wikipedia] [Google] [Baidu] |
Smokehouse
A smokehouse (North American) or smokery (British) is a building where meat or fish is cured with smoke Smoke is a suspension of airborne particulates and gases emitted when a material undergoes combustion or pyrolysis, together with the quantity of air that is entrained or otherwise mixed into the mass. It is commonly an unwanted by-produc .... The finished product might be stored in the building, sometimes for a year or more."Old Smokehouses" Accessed May 2010. History Traditional ...[...More Info...] [...Related Items...] OR: [Wikipedia] [Google] [Baidu] |
National Register Of Historic Places
The National Register of Historic Places (NRHP) is the United States federal government's official list of districts, sites, buildings, structures and objects deemed worthy of preservation for their historical significance or "great artistic value". A property listed in the National Register, or located within a National Register Historic District, may qualify for tax incentives derived from the total value of expenses incurred in preserving the property. The passage of the National Historic Preservation Act (NHPA) in 1966 established the National Register and the process for adding properties to it. Of the more than one and a half million properties on the National Register, 95,000 are listed individually. The remainder are contributing resources within historic districts. For most of its history, the National Register has been administered by the National Park Service (NPS), an agency within the U.S. Department of the Interior. Its goals are to help property owners and inte ... [...More Info...] [...Related Items...] OR: [Wikipedia] [Google] [Baidu] |
Houses On The National Register Of Historic Places In North Carolina
A house is a single-unit residential building. It may range in complexity from a rudimentary hut to a complex structure of wood, masonry, concrete or other material, outfitted with plumbing, electrical, and heating, ventilation, and air conditioning systems.Schoenauer, Norbert (2000). ''6,000 Years of Housing'' (rev. ed.) (New York: W.W. Norton & Company). Houses use a range of different roofing systems to keep precipitation such as rain from getting into the dwelling space. Houses may have doors or locks to secure the dwelling space and protect its inhabitants and contents from burglars or other trespassers. Most conventional modern houses in Western cultures will contain one or more bedrooms and bathrooms, a kitchen or cooking area, and a living room. A house may have a separate dining room, or the eating area may be integrated into another room. Some large houses in North America have a recreation room. In traditional agriculture-oriented societies, domestic animals such as ... [...More Info...] [...Related Items...] OR: [Wikipedia] [Google] [Baidu] |
Houses Completed In 1840
A house is a single-unit residential building. It may range in complexity from a rudimentary hut to a complex structure of wood, masonry, concrete or other material, outfitted with plumbing, electrical, and heating, ventilation, and air conditioning systems.Schoenauer, Norbert (2000). ''6,000 Years of Housing'' (rev. ed.) (New York: W.W. Norton & Company). Houses use a range of different roofing systems to keep precipitation such as rain from getting into the dwelling space. Houses may have doors or locks to secure the dwelling space and protect its inhabitants and contents from burglars or other trespassers. Most conventional modern houses in Western cultures will contain one or more bedrooms and bathrooms, a kitchen or cooking area, and a living room. A house may have a separate dining room, or the eating area may be integrated into another room. Some large houses in North America have a recreation room. In traditional agriculture-oriented societies, domestic animals such a ... [...More Info...] [...Related Items...] OR: [Wikipedia] [Google] [Baidu] |
Houses In Chatham County, North Carolina
A house is a single-unit residential building. It may range in complexity from a rudimentary hut to a complex structure of wood, masonry, concrete or other material, outfitted with plumbing, electrical, and heating, ventilation, and air conditioning systems.Schoenauer, Norbert (2000). ''6,000 Years of Housing'' (rev. ed.) (New York: W.W. Norton & Company). Houses use a range of different roofing systems to keep precipitation such as rain from getting into the dwelling space. Houses may have doors or locks to secure the dwelling space and protect its inhabitants and contents from burglars or other trespassers. Most conventional modern houses in Western cultures will contain one or more bedrooms and bathrooms, a kitchen or cooking area, and a living room. A house may have a separate dining room, or the eating area may be integrated into another room. Some large houses in North America have a recreation room. In traditional agriculture-oriented societies, domestic animals such as c ... [...More Info...] [...Related Items...] OR: [Wikipedia] [Google] [Baidu] |





