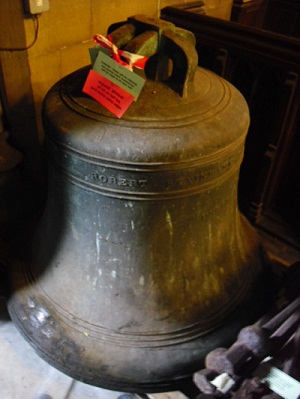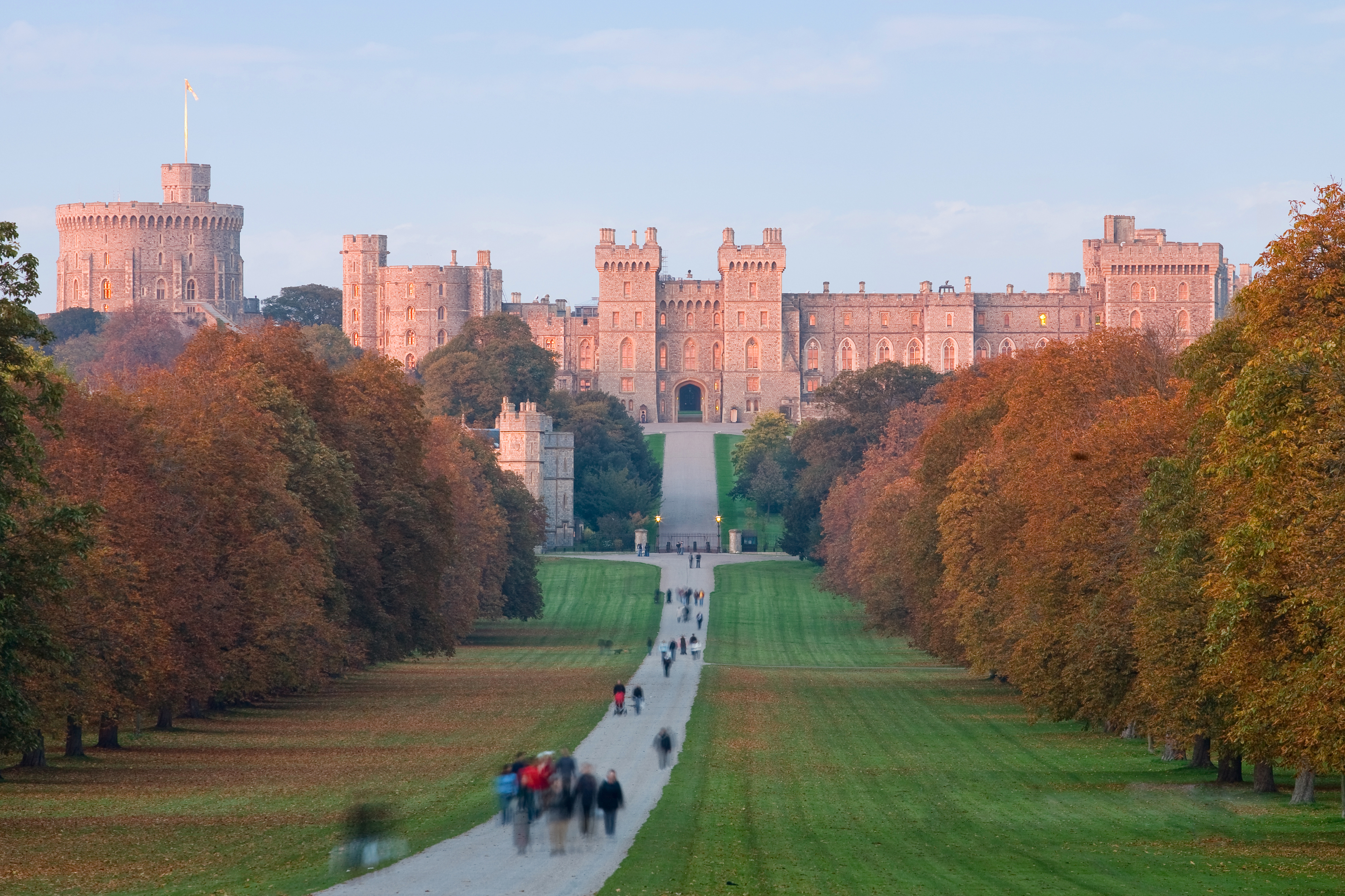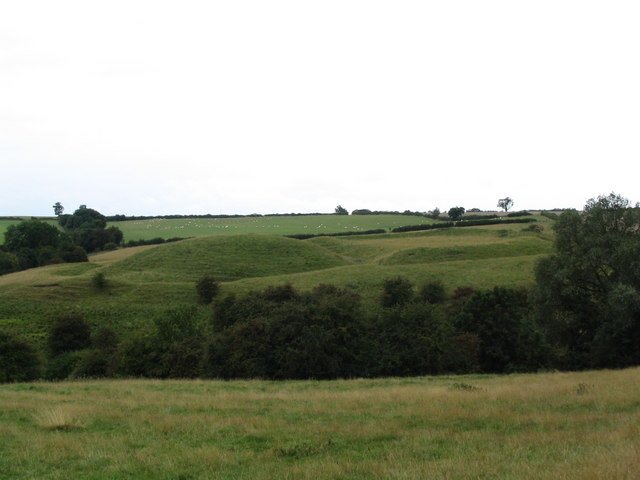|
Dobroyd Castle
Dobroyd Castle is an important historic building above the town of Todmorden, West Yorkshire, England. It was built for John Fielden, local mill owner and son of Honest John Fielden the Social Reformer and MP.Hargreaves, Dorothy and Briggs, Linda"John Fielden of Dobroyd Castle (1822-1893) and His Two Very Different Wives" The building has had a varied past. First built as an extravagant mansion house, then it was used as a school, it then became a Buddhist Retreat centre and the building is currently used as an Activity Centre (Known as Robinwood) for Primary School Groups."Robinwood at Dobroyd Castle" , Robinwood Activity Centre Website (2010) The castle has 66 rooms and is Grade II* listed. History In the mid 19th century Todmorden was a booming, successful cotton town. It is in this setting that r ...[...More Info...] [...Related Items...] OR: [Wikipedia] [Google] [Baidu] |
West Yorkshire
West Yorkshire is a metropolitan and ceremonial county in the Yorkshire and Humber Region of England. It is an inland and upland county having eastward-draining valleys while taking in the moors of the Pennines. West Yorkshire came into existence as a metropolitan county in 1974 after the reorganisation of the Local Government Act 1972 which saw it formed from a large part of the West Riding of Yorkshire. The county had a recorded population of 2.3 million in the 2011 Census making it the fourth-largest by population in England. The largest towns are Huddersfield, Castleford, Batley, Bingley, Pontefract, Halifax, Brighouse, Keighley, Pudsey, Morley and Dewsbury. The three cities of West Yorkshire are Bradford, Leeds and Wakefield. West Yorkshire consists of five metropolitan boroughs (City of Bradford, Calderdale, Kirklees, City of Leeds and City of Wakefield); it is bordered by the counties of Derbyshire to the south, Greater Manchester to the south-west, Lancash ... [...More Info...] [...Related Items...] OR: [Wikipedia] [Google] [Baidu] |
Todmorden Unitarian Church
Todmorden Unitarian Church is a Unitarian church located in Honey Hole Road, Todmorden, West Yorkshire, England (). Built in honour of John Fielden, a local mill owner and a social reformer, the church was completed in 1869. It was declared redundant in 1987 and came under the care of the Historic Chapels Trust. Since 2008, regular services have been held in the building, but it remains in the care of the Trust. The church is recorded in the National Heritage List for England as a designated Grade I listed building, Early history The Unitarian movement originated in Todmorden in the early 19th century, and one of their prominent members was John Fielden, a local mill owner and a social reformer, who later became a Member of Parliament. Because of his work, Fielden has been nicknamed "Honest John". The Unitarians built their first chapel and school in 1823 and the congregation steadily increased in size. Fielden died in 1849. After his death the Unitarian community ... [...More Info...] [...Related Items...] OR: [Wikipedia] [Google] [Baidu] |
Grade II* Listed Buildings In West Yorkshire
The county of West Yorkshire is divided into five Metropolitan Boroughs. The metropolitan boroughs of West Yorkshire are Leeds, Wakefield, Kirklees, Calderdale and Bradford. As there are 413 Grade II* listed buildings in the county they have been split into separate lists for each borough. * Grade II* listed buildings in Leeds * Grade II* listed buildings in Wakefield * Grade II* listed buildings in Kirklees * Grade II* listed buildings in Calderdale * Grade II* listed buildings in Bradford See also * Grade I listed buildings in West Yorkshire There are over 9,000 Grade I listed buildings in England. This page is a list of these buildings in the county of West Yorkshire West Yorkshire is a metropolitan and ceremonial county in the Yorkshire and Humber Region of England. It i ... References {{DEFAULTSORT:West Yorkshire Lists of Grade II* listed buildings in West Yorkshire ... [...More Info...] [...Related Items...] OR: [Wikipedia] [Google] [Baidu] |
List Of Castles In England
This list of castles in England is not a list of every building and site that has "castle" as part of its name, nor does it list only buildings that conform to a strict definition of a castle as a medieval fortified residence. It is not a list of every castle ever built in England, many of which have vanished without trace, but is primarily a list of buildings and remains that have survived. In almost every case the buildings that survive are either ruined, or have been altered over the centuries. For several reasons, whether a given site is that of a medieval castle has not been taken to be a sufficient criterion for determining whether or not that site should be included in the list. Castles that have vanished or whose remains are barely visible are not listed, except for some important or well-known buildings and sites. Fortifications from before the medieval period are not listed, nor are architectural follies. In other respects it is difficult to identify clear and cons ... [...More Info...] [...Related Items...] OR: [Wikipedia] [Google] [Baidu] |
Castles In Great Britain And Ireland
Castles have played an important military, economic and social role in Great Britain and Ireland since their introduction following the Norman invasion of England in 1066. Although a small number of castles had been built in England in the 1050s, the Normans began to build motte and bailey and ringwork castles in large numbers to control their newly occupied territories in England and the Welsh Marches. During the 12th century the Normans began to build more castles in stone – with characteristic square keep – that played both military and political roles. Royal castles were used to control key towns and the economically important forests, while baronial castles were used by the Norman lords to control their widespread estates. David I invited Anglo-Norman lords into Scotland in the early 12th century to help him colonise and control areas of his kingdom such as Galloway; the new lords brought castle technologies with them and wooden castles began to be established over ... [...More Info...] [...Related Items...] OR: [Wikipedia] [Google] [Baidu] |
Water Frame
The water frame is a spinning frame that is powered by a water-wheel. Water frames in general have existed since Ancient Egypt times. Richard Arkwright, who patented the technology in 1769, designed a model for the production of cotton thread; this was first used in 1765. The Arkwright water frame was able to spin 96 threads at a time, which was an easier and faster method than ever before. The design was partly based on a spinning machine built for Thomas Highs by clockmaker John Kay, who was hired by Arkwright. Being run on water power, it produced stronger and harder yarn than the then-famous "spinning jenny", and propelled the adoption of the modern factory system. Another water-powered frame for the production of textiles was developed in 1760, in the early industrialized town of Elberfeld, Prussia (now in Wuppertal, Germany), by German bleach plant owner Johann Heinrich Bockmühl. The name ''water frame'' is derived from the use of a water wheel to drive a number of spi ... [...More Info...] [...Related Items...] OR: [Wikipedia] [Google] [Baidu] |
Richard Arkwright
Sir Richard Arkwright (23 December 1732 – 3 August 1792) was an English inventor and a leading entrepreneur during the early Industrial Revolution. He is credited as the driving force behind the development of the spinning frame, known as the water frame after it was adapted to use water power; and he patented a rotary carding engine to convert raw cotton to 'cotton lap' prior to spinning. He was the first to develop factories housing both mechanised carding and spinning operations. Arkwright's achievement was to combine power, machinery, semi-skilled labour and the new raw material of cotton to create mass-produced yarn. His organisational skills earned him the accolade "father of the modern industrial factory system," notably through the methods developed in his mill at Cromford, Derbyshire (now preserved as part of the Derwent Valley Mills World Heritage Site). Life and family Richard Arkwright was born in Preston, Lancashire, England on 23 December 1732, the youngest ... [...More Info...] [...Related Items...] OR: [Wikipedia] [Google] [Baidu] |
Caen Stone
Caen stone (french: Pierre de Caen) is a light creamy-yellow Jurassic limestone quarried in north-western France near the city of Caen. The limestone is a fine grained oolitic limestone formed in shallow water lagoons in the Bathonian Age about 167 million years ago. The stone is homogeneous, and therefore suitable for carving. Use in building The stone was first used for building in the Gallo-Roman period with production from open cast quarries restarting in the 11th century. Shipped to England, Canterbury Cathedral, Westminster Abbey and the Tower of London were all partially built from Caen stone. Underground mining developed in the 19th century, but the stone trade declined in the 20th century eventually ceasing in the 1960s. Excavation restarted in the 1980s with the stone being used for building the Caen Memorial. A 2004 decree by Caen city council authorised the annual quarrying of 9000 tonnes of stone. Notable examples *Caen stone was used in the construction of t ... [...More Info...] [...Related Items...] OR: [Wikipedia] [Google] [Baidu] |
Tympanum (architecture)
A tympanum (plural, tympana; from Greek and Latin words meaning "drum") is the semi-circular or triangular decorative wall surface over an entrance, door or window, which is bounded by a lintel and an arch. It often contains pedimental sculpture or other imagery or ornaments. Many architectural styles include this element. Alternatively, the tympanum may hold an inscription, or in modern times, a clock face. History In ancient Greek, Roman and Christian architecture, tympana of religious buildings often contain pedimental sculpture or mosaics with religious imagery. A tympanum over a doorway is very often the most important, or only, location for monumental sculpture on the outside of a building. In classical architecture, and in classicising styles from the Renaissance onwards, major examples are usually triangular; in Romanesque architecture, tympana more often has a semi-circular shape, or that of a thinner slice from the top of a circle, and in Gothic architecture they ha ... [...More Info...] [...Related Items...] OR: [Wikipedia] [Google] [Baidu] |
State Room
A state room in a large European mansion is usually one of a suite of very grand rooms which were designed for use when entertaining royalty. The term was most widely used in the 17th and 18th centuries. They were the most lavishly decorated in the house and contained the finest works of art. State rooms were usually only found in the houses of the upper echelons of the aristocracy, those who were likely to entertain a head of state. They were generally to accommodate and entertain distinguished guests, especially a monarch and/or a royal consort, or other high-ranking aristocrats and state officials, hence the name. In their original form a set of state rooms made up a state apartment, which always included a bedroom. British Isles In Great Britain and Ireland in particular, state rooms in country houses were used occasionally, and only rarely all round the year. The occupier of the house and his family actually lived in other apartments in the house. And unlike the main recep ... [...More Info...] [...Related Items...] OR: [Wikipedia] [Google] [Baidu] |
Todmorden Town Hall
Todmorden Town Hall is a municipal building in Halifax Road, Todmorden, West Yorkshire, England. The town hall, which is the meeting place of Todmorden Town Council, is a grade I listed building. History In the mid-19th century Todmorden experienced significant population growth associated with the increasing number of cotton mills in the town. In this context, in the early 1860s, the local board of health decided to procure a town hall: the site they selected straddled the Walsden Water, a tributary of the River Calder, West Yorkshire, River Calder, which formed the Historic counties of England, historic boundary between Yorkshire and Lancashire. The board appointed local architect, James Green, as the designer for the project and construction got underway in 1866. However, after supplies of raw cotton from the United States were cut during the Lancashire Cotton Famine of American Civil War, 1861–65, the project and its supporters got into financial difficulties. The Fielden ... [...More Info...] [...Related Items...] OR: [Wikipedia] [Google] [Baidu] |
John Gibson (architect)
John Gibson (2 June 1817 – 23 December 1892) was an English architect born at Castle Bromwich, Warwickshire. Life Gibson was an assistant to Sir Charles Barry and assisted him in the drawings of the Houses of Parliament. Gibson was a prominent bank architect at a time when joint-stock banking was an innovation. His 1847 National Bank of Scotland branch in Glasgow led to perhaps his best-known work, the former National Provincial Bank in Bishopsgate, London, designed in 1862. It was Listed building, listed Grade I in 1950 and is now known as Westminster Bank, London, Gibson Hall. Gibson also designed Todmorden Town Hall which opened in 1875. He also designed Dobroyd Castle in Todmorden and Todmorden Unitarian Church. Gibson is responsible for several churches in and around North Wales, but perhaps his most notable church is St Margaret's in Bodelwyddan, Denbighshire, more popularly known as the Marble Church, Bodelwyddan, consecrated in 1860. The church is a prominent landma ... [...More Info...] [...Related Items...] OR: [Wikipedia] [Google] [Baidu] |




_and_her_daughter_Mary_Anne%2C_by_Joseph_Wright_of_Derby.jpg)

