|
Denmylne Castle
Denmylne CastleCoventry, Martin (1997) ''The Castles of Scotland''. Goblinshead. p.144 is a ruined 16th-century tower house, about south east of Newburgh, Fife, Fife, Scotland, and north west of Lindores Loch It may be known alternatively as Den Miln Castle. It is a scheduled monument. History The Balfours owned the property from 1452 to 1710. The castle dates from the late 16th century. In 1460 James Balfour of Denmylne died at the siege of Roxburgh Castle, while John his son was killed in the battle of Flodden in 1513. In 1617 Sir Michael Balfour of Denmylne's watermills were targeted by armed vandals who demolished the dam on Auld Lindores Loch. The flood broke the axles and wheels of the mills, and nearly demolished the buildings. The mill lades were filled up with red mud, as was a nearby house called Burnside belonging to John Leslie, 6th Earl of Rothes.''Register of the Privy Council of Scotland'', vol. 11 (Edinburgh, 1894), pp. 51-2. Sir James Balfour, 1st Baronet o ... [...More Info...] [...Related Items...] OR: [Wikipedia] [Google] [Baidu] |
Tower House
A tower house is a particular type of stone structure, built for defensive purposes as well as habitation. Tower houses began to appear in the Middle Ages, especially in mountainous or limited access areas, in order to command and defend strategic points with reduced forces. At the same time, they were also used as an aristocrat's residence, around which a castle town was often constructed. Europe After their initial appearance in Ireland, Scotland, the Stins, Frisian lands, Basque Country (greater region), Basque Country and England during the High Middle Ages, tower houses were also built in other parts of western Europe, especially in parts of France and Italy. In Italian medieval communes, urban ''palazzi'' with a very tall tower were increasingly built by the local highly competitive Patrician (post-Roman Europe), patrician families as power centres during times of internal strife. Most north Italian cities had a number of these by the end of the Middles Ages, but few no ... [...More Info...] [...Related Items...] OR: [Wikipedia] [Google] [Baidu] |
Charles II Of England
Charles II (29 May 1630 – 6 February 1685) was King of Scotland from 1649 until 1651, and King of England, Scotland and Ireland from the 1660 Restoration of the monarchy until his death in 1685. Charles II was the eldest surviving child of Charles I of England, Scotland and Ireland and Henrietta Maria of France. After Charles I's execution at Whitehall on 30 January 1649, at the climax of the English Civil War, the Parliament of Scotland proclaimed Charles II king on 5 February 1649. But England entered the period known as the English Interregnum or the English Commonwealth, and the country was a de facto republic led by Oliver Cromwell. Cromwell defeated Charles II at the Battle of Worcester on 3 September 1651, and Charles fled to mainland Europe. Cromwell became virtual dictator of England, Scotland and Ireland. Charles spent the next nine years in exile in France, the Dutch Republic and the Spanish Netherlands. The political crisis that followed Cromwell's death in 1 ... [...More Info...] [...Related Items...] OR: [Wikipedia] [Google] [Baidu] |
Ruined Castles In Fife
Ruins () are the remains of a civilization's architecture. The term refers to formerly intact structures that have fallen into a state of partial or total disrepair over time due to a variety of factors, such as lack of maintenance, deliberate destruction by humans, or uncontrollable destruction by natural phenomena. The most common root causes that yield ruins in their wake are natural disasters, armed conflict, and population decline, with many structures becoming progressively derelict over time due to long-term weathering and scavenging. There are famous ruins all over the world, with notable sites originating from ancient China, the Indus Valley and other regions of ancient India, ancient Iran, ancient Israel and Judea, ancient Iraq, ancient Greece, ancient Egypt, Roman sites throughout the Mediterranean Basin, and Incan and Mayan sites in the Americas. Ruins are of great importance to historians, archaeologists and anthropologists, whether they were once individual fort ... [...More Info...] [...Related Items...] OR: [Wikipedia] [Google] [Baidu] |
List Of Castles In Scotland
This is a list of castles in Scotland. A castle is a type of fortified structure built primarily during the Middle Ages. Scholars debate the scope of the word "castle", but usually consider it to be the private fortified residence of a lord or noble. This is distinct from a fortress, which was not a home, although this distinction is not absolute and the same structure may have had different uses from time to time. The term has been popularly applied to structures as diverse as hill forts and country houses. Over the approximately 900 years that castles were built, they took on a great many forms. In Scotland, earlier fortifications had included hill forts, brochs, and duns; and many castles were on the site of these earlier buildings. The first castles were built in Scotland in the 11th and 12th centuries, with the introduction of Anglo-Norman influence.Lindsay, Maurice (1986) ''The Castles of Scotland''. Constable. p.17 These motte and bailey castles were replaced with the fi ... [...More Info...] [...Related Items...] OR: [Wikipedia] [Google] [Baidu] |
Castles In Great Britain And Ireland
Castles have played an important military, economic and social role in Great Britain and Ireland since their introduction following the Norman invasion of England in 1066. Although a small number of castles had been built in England in the 1050s, the Normans began to build motte and bailey and ringwork castles in large numbers to control their newly occupied territories in England and the Welsh Marches. During the 12th century the Normans began to build more castles in stone – with characteristic square keep – that played both military and political roles. Royal castles were used to control key towns and the economically important forests, while baronial castles were used by the Norman lords to control their widespread estates. David I invited Anglo-Norman lords into Scotland in the early 12th century to help him colonise and control areas of his kingdom such as Galloway; the new lords brought castle technologies with them and wooden castles began to be established over ... [...More Info...] [...Related Items...] OR: [Wikipedia] [Google] [Baidu] |
Courtyard
A courtyard or court is a circumscribed area, often surrounded by a building or complex, that is open to the sky. Courtyards are common elements in both Western and Eastern building patterns and have been used by both ancient and contemporary architects as a typical and traditional building feature. Such spaces in inns and public buildings were often the primary meeting places for some purposes, leading to the other meanings of court. Both of the words ''court'' and ''yard'' derive from the same root, meaning an enclosed space. See yard and garden for the relation of this set of words. In universities courtyards are often known as quadrangles. Historic use Courtyards—private open spaces surrounded by walls or buildings—have been in use in residential architecture for almost as long as people have lived in constructed dwellings. The courtyard house makes its first appearance ca. 6400–6000 BC (calibrated), in the Neolithic Yarmukian site at Sha'ar HaGolan, in ... [...More Info...] [...Related Items...] OR: [Wikipedia] [Google] [Baidu] |
Embrasure
An embrasure (or crenel or crenelle; sometimes called gunhole in the domain of gunpowder-era architecture) is the opening in a battlement between two raised solid portions (merlons). Alternatively, an embrasure can be a space hollowed out throughout the thickness of a wall by the establishment of a bay. This term designates the internal part of this space, relative to the closing device, door or window. In fortification this refers to the outward splay of a window or of an arrowslit on the inside. In ancient military engineering, embrasures were constructed in towers and walls, in particular between the merlons and the battle. A loophole, arrow loop or arrowslit passes through a solid wall, and thus forms an embrasure of shooting, allowing archer or gunner weapons to be fired out from the fortification while the firer remains under cover. This type of opening was flared inward - that is: the opening was very narrow on the outside, but wide on the inside, so that ... [...More Info...] [...Related Items...] OR: [Wikipedia] [Google] [Baidu] |
Gable
A gable is the generally triangular portion of a wall between the edges of intersecting roof pitches. The shape of the gable and how it is detailed depends on the structural system used, which reflects climate, material availability, and aesthetic concerns. The term gable wall or gable end more commonly refers to the entire wall, including the gable and the wall below it. Some types of roof do not have a gable (for example hip roofs do not). One common type of roof with gables, the gable roof, is named after its prominent gables. A parapet made of a series of curves (Dutch gable) or horizontal steps (crow-stepped gable) may hide the diagonal lines of the roof. Gable ends of more recent buildings are often treated in the same way as the Classic pediment form. But unlike Classical structures, which operate through trabeation, the gable ends of many buildings are actually bearing-wall structures. Gable style is also used in the design of fabric structures, with varying degree ... [...More Info...] [...Related Items...] OR: [Wikipedia] [Google] [Baidu] |
Parapet
A parapet is a barrier that is an extension of the wall at the edge of a roof, terrace, balcony, walkway or other structure. The word comes ultimately from the Italian ''parapetto'' (''parare'' 'to cover/defend' and ''petto'' 'chest/breast'). Where extending above a roof, a parapet may simply be the portion of an exterior wall that continues above the edge line of the roof surface, or may be a continuation of a vertical feature beneath the roof such as a fire wall or party wall. Parapets were originally used to defend buildings from military attack, but today they are primarily used as guard rails, to conceal rooftop equipment, reduce wind loads on the roof, and to prevent the spread of fires. In the Bible the Hebrews are obligated to build a parapet on the roof of their houses to prevent people falling (Deuteronomy 22:8). Parapet types Parapets may be plain, embattled, perforated or panelled, which are not mutually exclusive terms. *Plain parapets are upward extensions of ... [...More Info...] [...Related Items...] OR: [Wikipedia] [Google] [Baidu] |
Corbel
In architecture, a corbel is a structural piece of stone, wood or metal jutting from a wall to carry a superincumbent weight, a type of bracket. A corbel is a solid piece of material in the wall, whereas a console is a piece applied to the structure. A piece of timber projecting in the same way was called a "tassel" or a "bragger" in England. The technique of corbelling, where rows of corbels deeply keyed inside a wall support a projecting wall or parapet, has been used since Neolithic (New Stone Age) times. It is common in medieval architecture and in the Scottish baronial style as well as in the vocabulary of classical architecture, such as the modillions of a Corinthian cornice. The corbel arch and corbel vault use the technique systematically to make openings in walls and to form ceilings. These are found in the early architecture of most cultures, from Eurasia to Pre-Columbian architecture. A console is more specifically an "S"-shaped scroll bracket in the classic ... [...More Info...] [...Related Items...] OR: [Wikipedia] [Google] [Baidu] |
Garret
A garret is a habitable attic, a living space at the top of a house or larger residential building, traditionally, small, dismal, and cramped, with sloping ceilings. In the days before elevators this was the least prestigious position in a building, at the very top of the stairs. Etymology The word entered Middle English through Old French with a military connotation of watchtower, garrison or billet a place for guards or soldiers to be quartered in a house. Like garrison, it comes from an Old French word of ultimately Germanic origin meaning "to provide" or "defend". History In the later 1800s, garrets became one of the defining features of Second Empire architecture in Paris, France, where large buildings were stratified socially between different floors. As the number of stairs to climb increased, the social status decreased. Garrets were often internal elements of the mansard roof, with skylights or dormer windows. A "bow garret" is a two-story "outhouse" situate ... [...More Info...] [...Related Items...] OR: [Wikipedia] [Google] [Baidu] |
Storeys
A storey (British English) or story (American English) is any level part of a building with a floor that could be used by people (for living, work, storage, recreation, etc.). Plurals for the word are ''storeys'' (UK) and ''stories'' (US). The terms ''floor'', ''level'', or ''deck'' are used in similar ways, except that it is usual to speak of a "16-''storey'' building", but "the 16th ''floor''". The floor at ground or street level is called the "ground floor" (i.e. it needs no number; the floor below it is called "basement", and the floor above it is called "first") in many regions. However, in some regions, like the U.S., ''ground floor'' is synonymous with ''first floor'', leading to differing numberings of floors, depending on region – even between different national varieties of English. The words ''storey'' and ''floor'' normally exclude levels of the building that are not covered by a roof, such as the terrace on the rooftops of many buildings. Nevertheless, a flat ro ... [...More Info...] [...Related Items...] OR: [Wikipedia] [Google] [Baidu] |
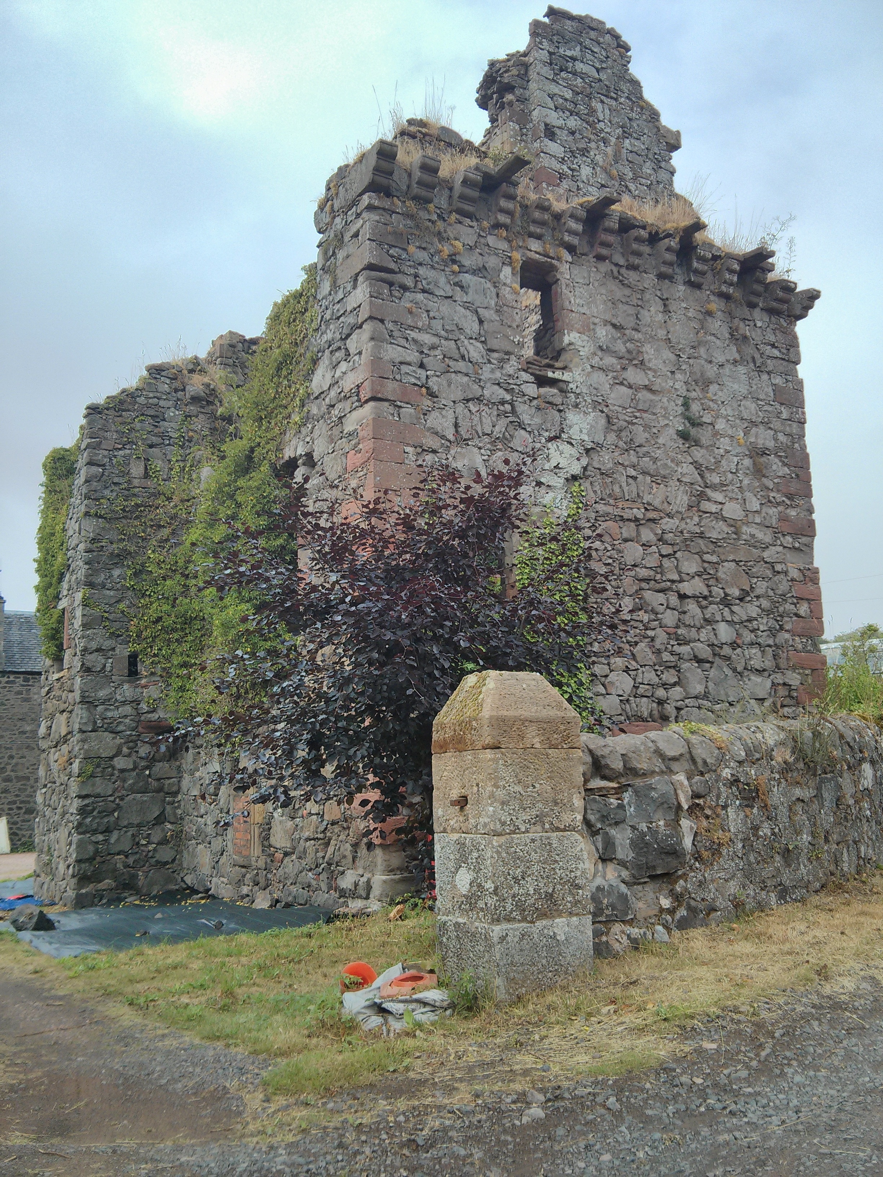
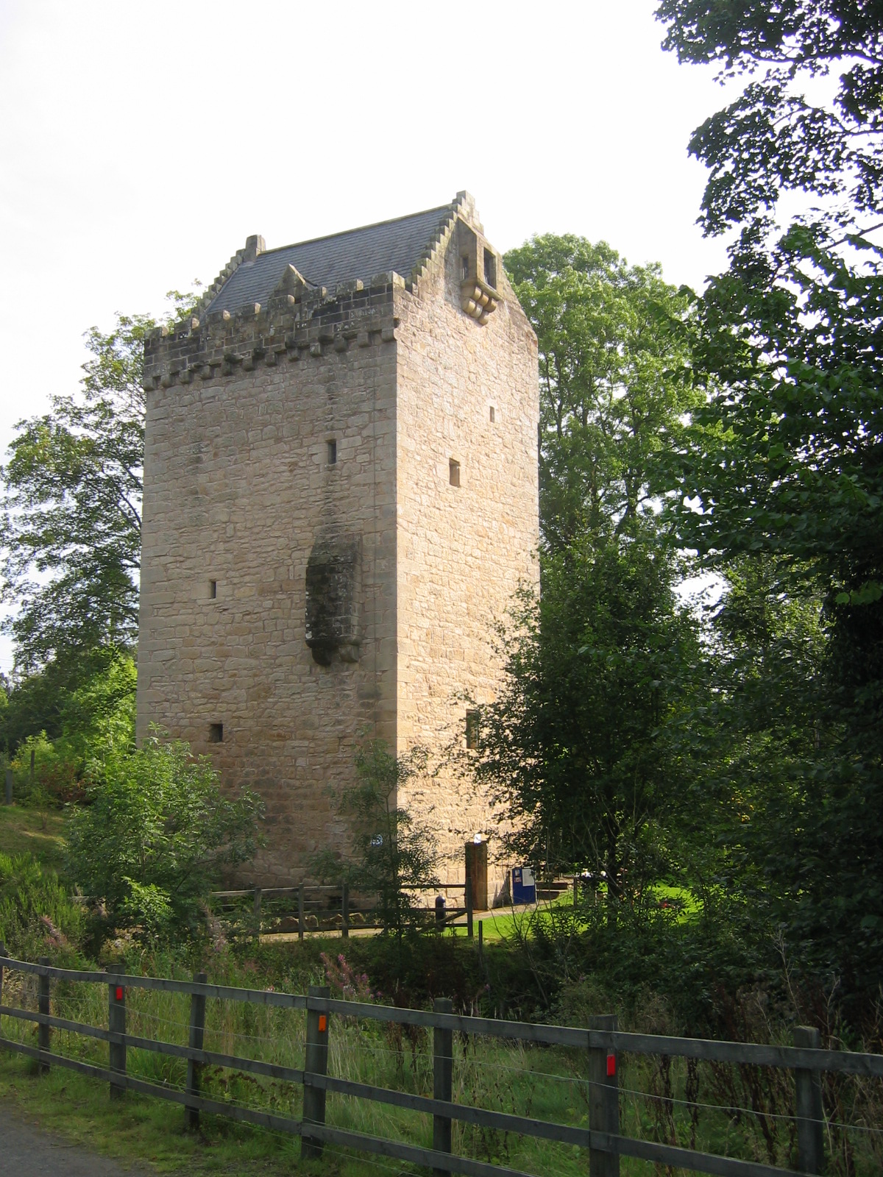
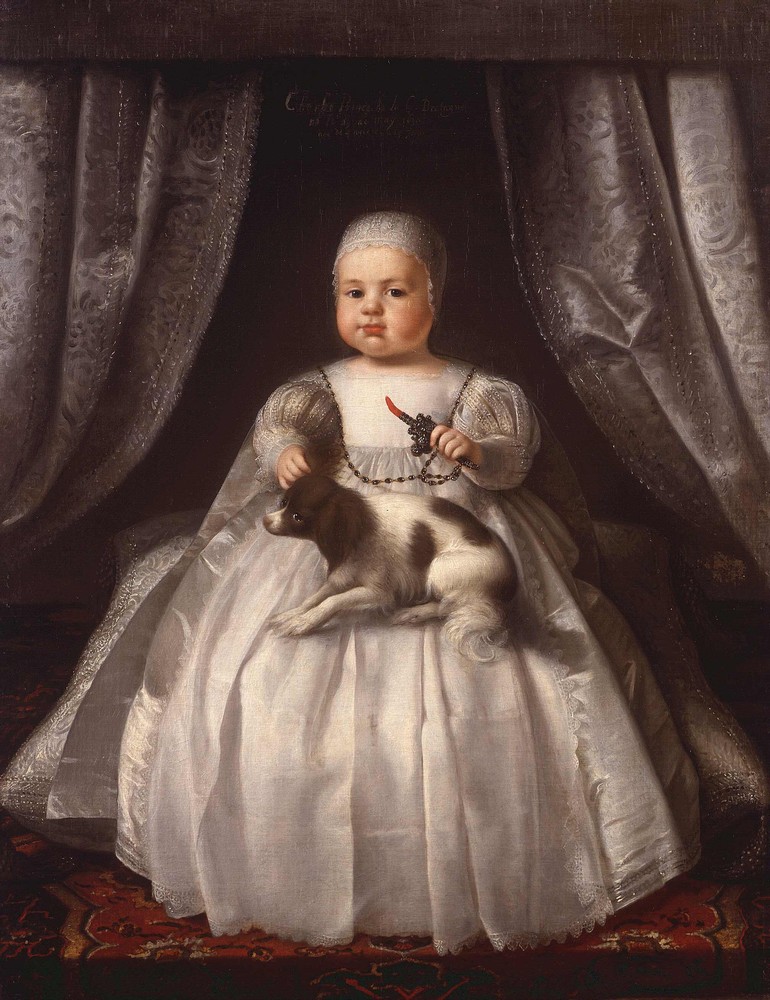

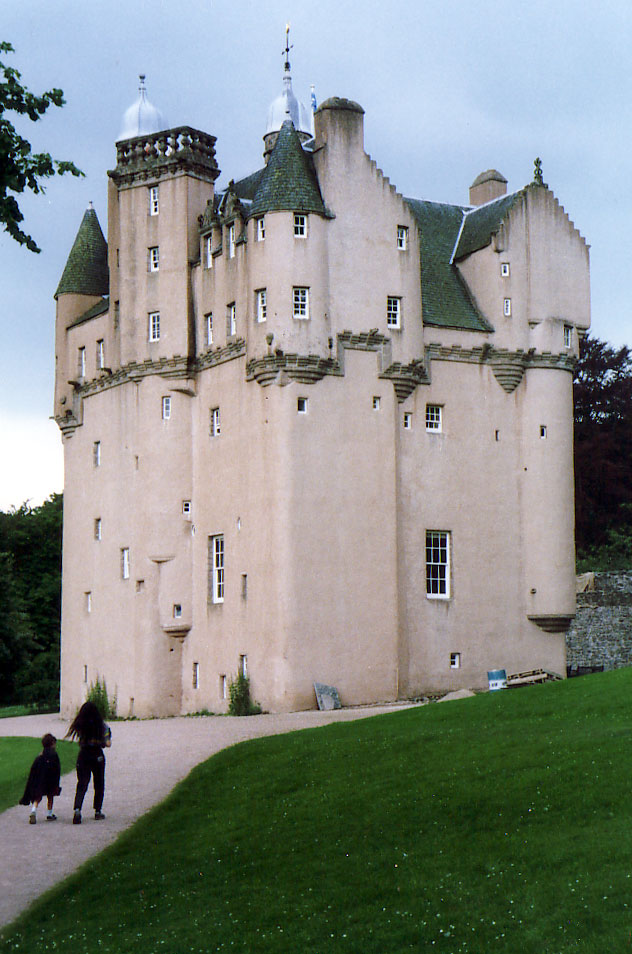
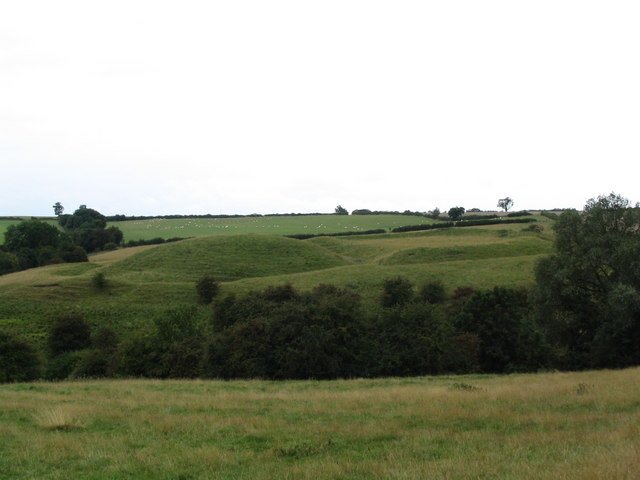
.jpg)


.jpg)
