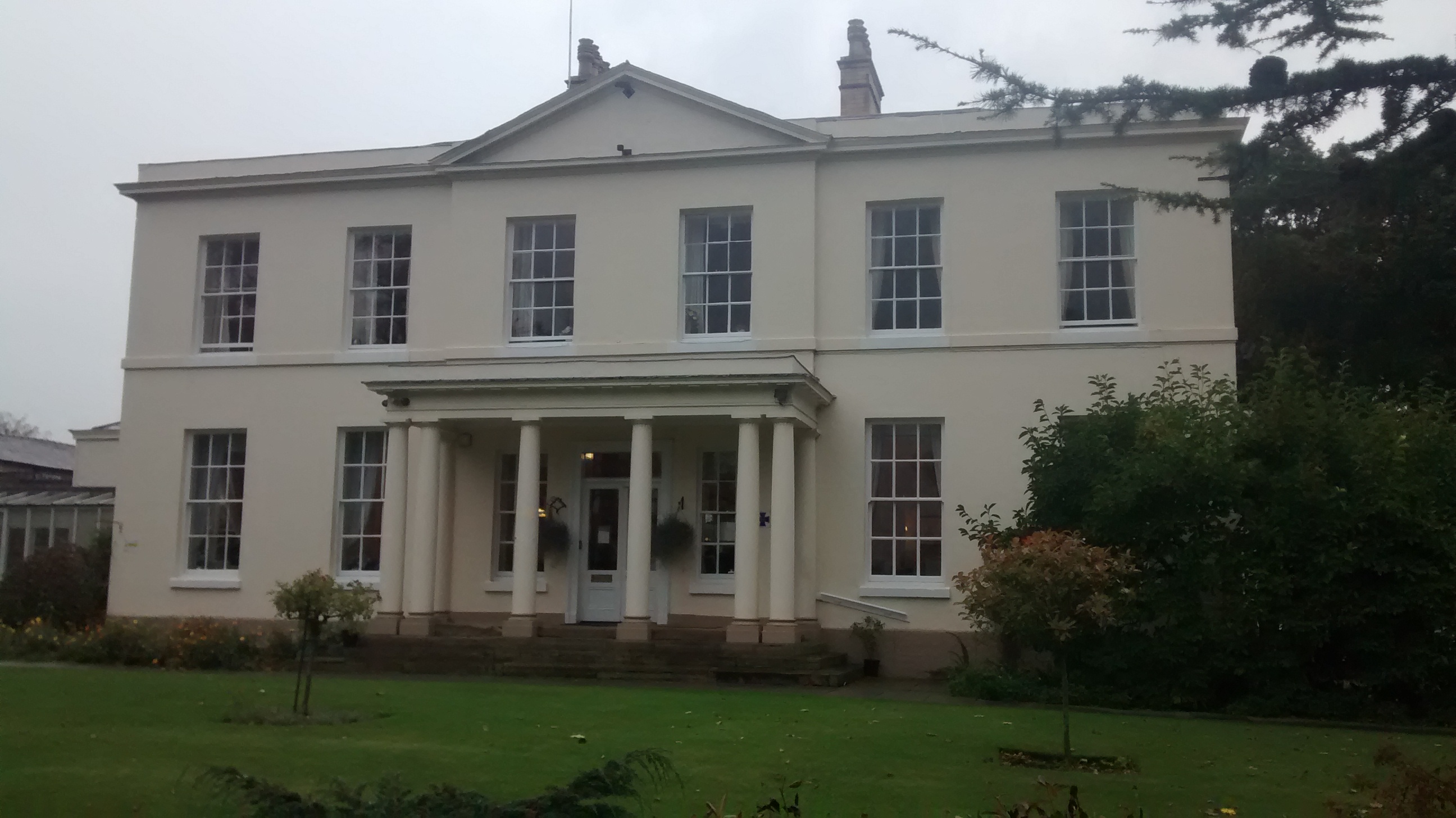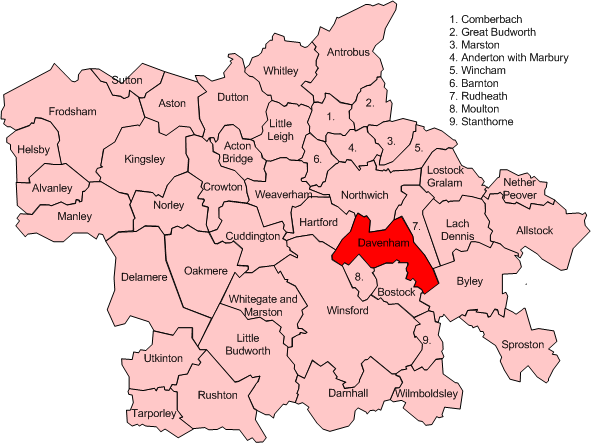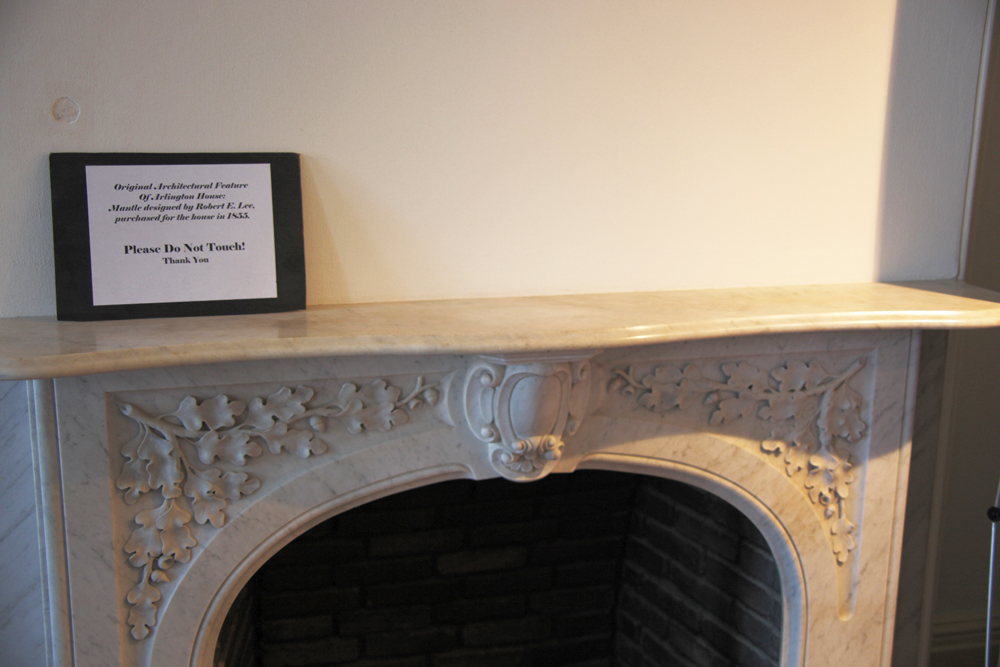|
Davenham Hall
Davenham Hall is a former English country houses, country house to the southeast of the village of Davenham, Cheshire, England. It was built for Thomas Ravenscroft to replace a timber-framed house called Davenham Lodge. It dates from the middle or the later part of the 18th century, possibly from shortly before 1795, when Ravenscroft died. Substantial additions were made in the early 19th century. It is constructed in stuccoed brick, and has a slate roof. The house is in two storeys with a symmetrical entrance front of six bay (architecture), bays. Occupying the middle two bays is a porch with four Tuscan order, Tuscan columns and an entablature containing a triglyph. Above this, the central bays protrude slightly forwards and contain two windows, with a pediment above them and a parapet on each side. Figueirdo and Treuherz describe the interior as being "especially fine". The entrance hall contains Grecian plasterwork and a black marble Fireplace mantel, chimney ... [...More Info...] [...Related Items...] OR: [Wikipedia] [Google] [Baidu] |
Davenham Hall Front
Davenham (pronounced Dave-n-ham) is a rural village and civil parish approximately south of the town of Northwich, part of the Borough of Cheshire West and Chester and the ceremonial county of Cheshire in England. It has a population of 5,655, reducing following reorganisation to 2,745 at the 2011 Census. The village is close to the A556 and A533 roads and both the River Dane and River Weaver. It is the birthplace of former marathon world record holder, Paula Radcliffe. History Davenham is recorded in the Domesday Book of 1086 as Devenham. Its name means "hamlet on the River Dane". The site of the Norman Shipbrook Castle by the River Dane is indicated by the name of Castle Hill, between Shipbrook Bridge and Shipbrook Hill Farm, but no traces now remain. In 1936 the whole of Eaton (near Davenham) and part of Leftwich civil parish (which extended into Davenham village) was added to Davenham, and in 1955 part of Davenham was transferred to Northwich civil parish. Betw ... [...More Info...] [...Related Items...] OR: [Wikipedia] [Google] [Baidu] |
Fireplace Mantel
The fireplace mantel or mantelpiece, also known as a chimneypiece, originated in medieval times as a hood that projected over a fire grate to catch the smoke. The term has evolved to include the decorative framework around the fireplace, and can include elaborate designs extending to the ceiling. ''Mantelpiece'' is now the general term for the jambs, mantel shelf, and external accessories of a fireplace. For many centuries, the ''chimneypiece'' was the most ornamental and most artistic feature of a room, but as fireplaces have become smaller, and modern methods of heating have been introduced, its artistic as well as its practical significance has lessened. Where the fireplace continues up the wall with an elaborate construction, as in historic grand buildings, this is known as an overmantel.''OED'' first citation, 1882. Mirrors and paintings designed to be hung above a mantel shelf may be called "mantel mirror", "mantel painting" and so on. History Up to the twelfth century ... [...More Info...] [...Related Items...] OR: [Wikipedia] [Google] [Baidu] |
Georgian Architecture In Cheshire
Georgian may refer to: Common meanings * Anything related to, or originating from Georgia (country) **Georgians, an indigenous Caucasian ethnic group **Georgian language, a Kartvelian language spoken by Georgians **Georgian scripts, three scripts used to write the language **Georgian (Unicode block), a Unicode block containing the Mkhedruli and Asomtavruli scripts **Georgian cuisine, cooking styles and dishes with origins in the nation of Georgia and prepared by Georgian people around the world * Someone from Georgia (U.S. state) * Georgian era, a period of British history (1714–1837) **Georgian architecture, the set of architectural styles current between 1714 and 1837 Places *Georgian Bay, a bay of Lake Huron *Georgian Cliff, a cliff on Alexander Island, Antarctica Airlines *Georgian Airways, an airline based in Tbilisi, Georgia *Georgian International Airlines, an airline based in Tbilisi, Georgia *Air Georgian, an airline based in Ontario, Canada *Sky Georgia, an airlin ... [...More Info...] [...Related Items...] OR: [Wikipedia] [Google] [Baidu] |
Country Houses In Cheshire
A country is a distinct part of the world, such as a state, nation, or other political entity. It may be a sovereign state or make up one part of a larger state. For example, the country of Japan is an independent, sovereign state, while the country of Wales is a component of a multi-part sovereign state, the United Kingdom. A country may be a historically sovereign area (such as Korea), a currently sovereign territory with a unified government (such as Senegal), or a non-sovereign geographic region associated with certain distinct political, ethnic, or cultural characteristics (such as the Basque Country). The definition and usage of the word "country" is flexible and has changed over time. ''The Economist'' wrote in 2010 that "any attempt to find a clear definition of a country soon runs into a thicket of exceptions and anomalies." Most sovereign states, but not all countries, are members of the United Nations. The largest country by area is Russia, while the smallest is ... [...More Info...] [...Related Items...] OR: [Wikipedia] [Google] [Baidu] |
Houses Completed In 1795
A house is a single-unit residential building. It may range in complexity from a rudimentary hut to a complex structure of wood, masonry, concrete or other material, outfitted with plumbing, electrical, and heating, ventilation, and air conditioning systems.Schoenauer, Norbert (2000). ''6,000 Years of Housing'' (rev. ed.) (New York: W.W. Norton & Company). Houses use a range of different roofing systems to keep precipitation such as rain from getting into the dwelling space. Houses may have doors or locks to secure the dwelling space and protect its inhabitants and contents from burglars or other trespassers. Most conventional modern houses in Western cultures will contain one or more bedrooms and bathrooms, a kitchen or cooking area, and a living room. A house may have a separate dining room, or the eating area may be integrated into another room. Some large houses in North America have a recreation room. In traditional agriculture-oriented societies, domestic animals such as ... [...More Info...] [...Related Items...] OR: [Wikipedia] [Google] [Baidu] |
Yale University Press
Yale University Press is the university press of Yale University. It was founded in 1908 by George Parmly Day, and became an official department of Yale University in 1961, but it remains financially and operationally autonomous. , Yale University Press publishes approximately 300 new hardcover and 150 new paperback books annually and has a backlist of about 5,000 books in print. Its books have won five National Book Awards, two National Book Critics Circle Awards and eight Pulitzer Prizes. The press maintains offices in New Haven, Connecticut and London, England. Yale is the only American university press with a full-scale publishing operation in Europe. It was a co-founder of the distributor TriLiteral LLC with MIT Press and Harvard University Press. TriLiteral was sold to LSC Communications in 2018. Series and publishing programs Yale Series of Younger Poets Since its inception in 1919, the Yale Series of Younger Poets Competition has published the first collection of ... [...More Info...] [...Related Items...] OR: [Wikipedia] [Google] [Baidu] |
Listed Buildings In Davenham
Davenham is a civil parish in Cheshire West and Chester, England. It contains 28 buildings that are recorded in the National Heritage List for England as designated listed buildings. Other than the village of Davenham, the parish is rural, and most of the buildings in the list are domestic or related to farming. Running through the parish are the Trent and Mersey Canal, the River Weaver and the Weaver Navigation, and the West Coast Main Line; there are structures relating to all these in the list. The other listed buildings are the village church and associated structures, two public houses, and a memorial drinking fountain. Key Buildings See also *Listed buildings in Bostock *Listed buildings in Byley * Listed buildings in Hartford *Listed buildings in Lach Dennis * Listed buildings in Moulton * Listed buildings in Northwich *Listed buildings in Rudheath *Listed buildings in Whitegate and Marton Whitegate and Marton is a Civil parishes in England, civil parish in ... [...More Info...] [...Related Items...] OR: [Wikipedia] [Google] [Baidu] |
Grade II* Listed Buildings In Cheshire West And Chester
There are over 20,000 Grade II* listed buildings in England. This page is a list of these buildings in the unitary authority of Cheshire West and Chester. List Notes See also *Grade I listed buildings in Cheshire West and Chester *Grade II* listed buildings in Cheshire ** Grade II* listed buildings in Cheshire East There are over 20,000 Grade II* listed buildings in England. This page is a list of these buildings in the unitary authority of Cheshire East. Listed buildings ... ** Grade II* listed buildings in Warrington ** Grade II* listed buildings in Halton (borough) References Citations Sources * * * * * * * Notes External links {{DEFAULTSORT:Cheshire West and Chester * ... [...More Info...] [...Related Items...] OR: [Wikipedia] [Google] [Baidu] |
Listed Building
In the United Kingdom, a listed building or listed structure is one that has been placed on one of the four statutory lists maintained by Historic England in England, Historic Environment Scotland in Scotland, in Wales, and the Northern Ireland Environment Agency in Northern Ireland. The term has also been used in the Republic of Ireland, where buildings are protected under the Planning and Development Act 2000. The statutory term in Ireland is " protected structure". A listed building may not be demolished, extended, or altered without special permission from the local planning authority, which typically consults the relevant central government agency, particularly for significant alterations to the more notable listed buildings. In England and Wales, a national amenity society must be notified of any work to a listed building which involves any element of demolition. Exemption from secular listed building control is provided for some buildings in current use for worship, ... [...More Info...] [...Related Items...] OR: [Wikipedia] [Google] [Baidu] |
National Heritage List For England
The National Heritage List for England (NHLE) is England's official database of protected heritage assets. It includes details of all English listed buildings, scheduled monuments, register of historic parks and gardens, protected shipwrecks, and registered battlefields. It is maintained by Historic England, a government body, and brings together these different designations as a single resource even though they vary in the type of legal protection afforded to them. Although not designated by Historic England, World Heritage Sites also appear on the NHLE; conservation areas do not appear since they are designated by the relevant local planning authority. The passage of the Ancient Monuments Protection Act 1882 established the first part of what the list is today, by granting protection to 50 prehistoric monuments. Amendments to this act increased the levels of protection and added more monuments to the list. Beginning in 1948, the Town and Country Planning Acts created the fir ... [...More Info...] [...Related Items...] OR: [Wikipedia] [Google] [Baidu] |
Doric Order
The Doric order was one of the three orders of ancient Greek and later Roman architecture; the other two canonical orders were the Ionic and the Corinthian. The Doric is most easily recognized by the simple circular capitals at the top of columns. Originating in the western Doric region of Greece, it is the earliest and, in its essence, the simplest of the orders, though still with complex details in the entablature above. The Greek Doric column was fluted or smooth-surfaced, and had no base, dropping straight into the stylobate or platform on which the temple or other building stood. The capital was a simple circular form, with some mouldings, under a square cushion that is very wide in early versions, but later more restrained. Above a plain architrave, the complexity comes in the frieze, where the two features originally unique to the Doric, the triglyph and gutta, are skeuomorphic memories of the beams and retaining pegs of the wooden constructions that preceded stone Do ... [...More Info...] [...Related Items...] OR: [Wikipedia] [Google] [Baidu] |
Baluster
A baluster is an upright support, often a vertical moulded shaft, square, or lathe-turned form found in stairways, parapets, and other architectural features. In furniture construction it is known as a spindle. Common materials used in its construction are wood, stone, and less frequently metal and ceramic. A group of balusters supporting a handrail, coping, or ornamental detail are known as a balustrade. The term baluster shaft is used to describe forms such as a candlestick, upright furniture support, and the stem of a brass chandelier. The term banister (also bannister) refers to a baluster or to the system of balusters and handrail of a stairway. It may be used to include its supporting structures, such as a supporting newel post. Etymology According to the ''Oxford English Dictionary'', "baluster" is derived through the french: balustre, from it, balaustro, from ''balaustra'', "pomegranate flower" rom a resemblance to the swelling form of the half-open flower (''illust ... [...More Info...] [...Related Items...] OR: [Wikipedia] [Google] [Baidu] |







