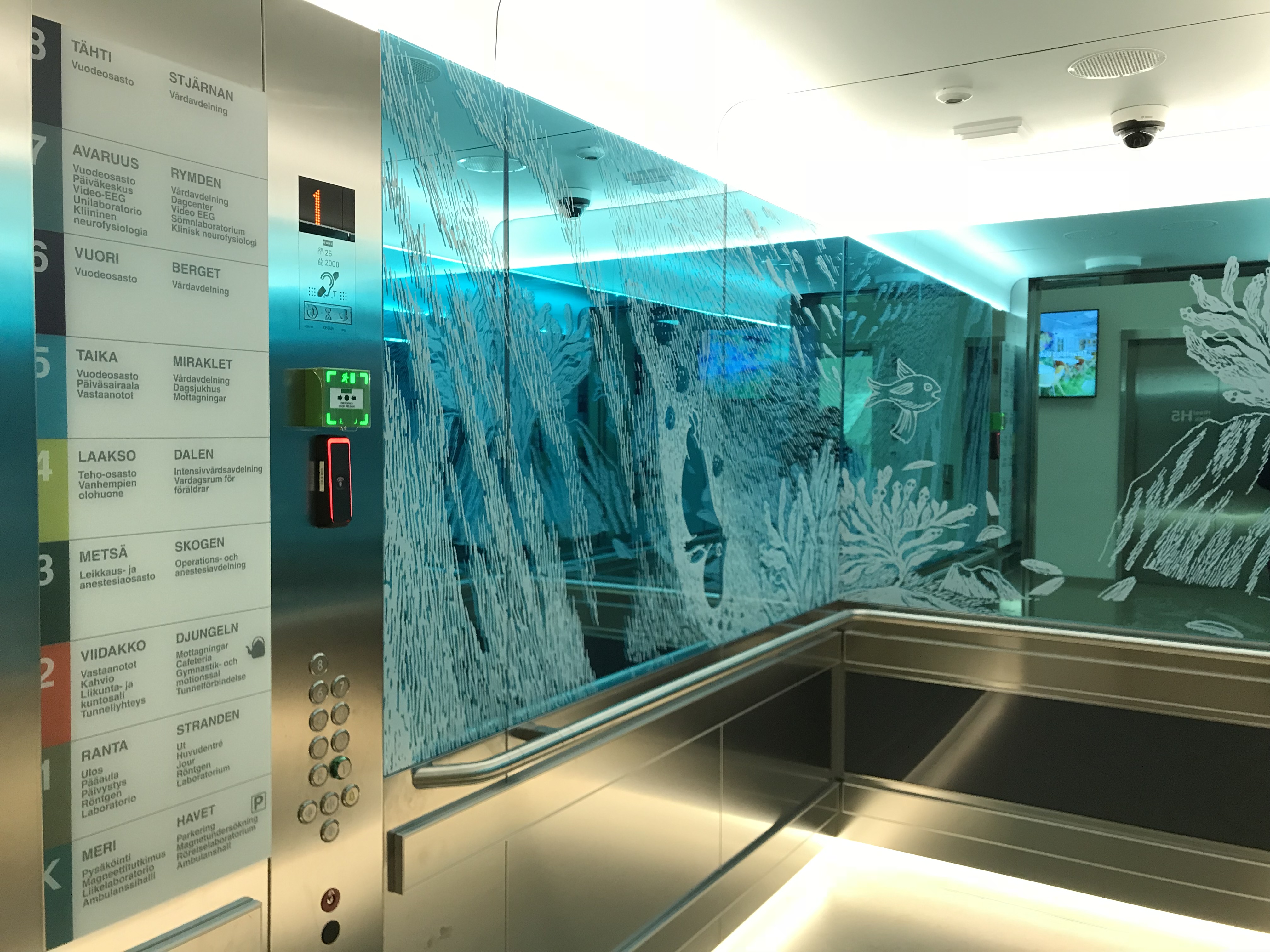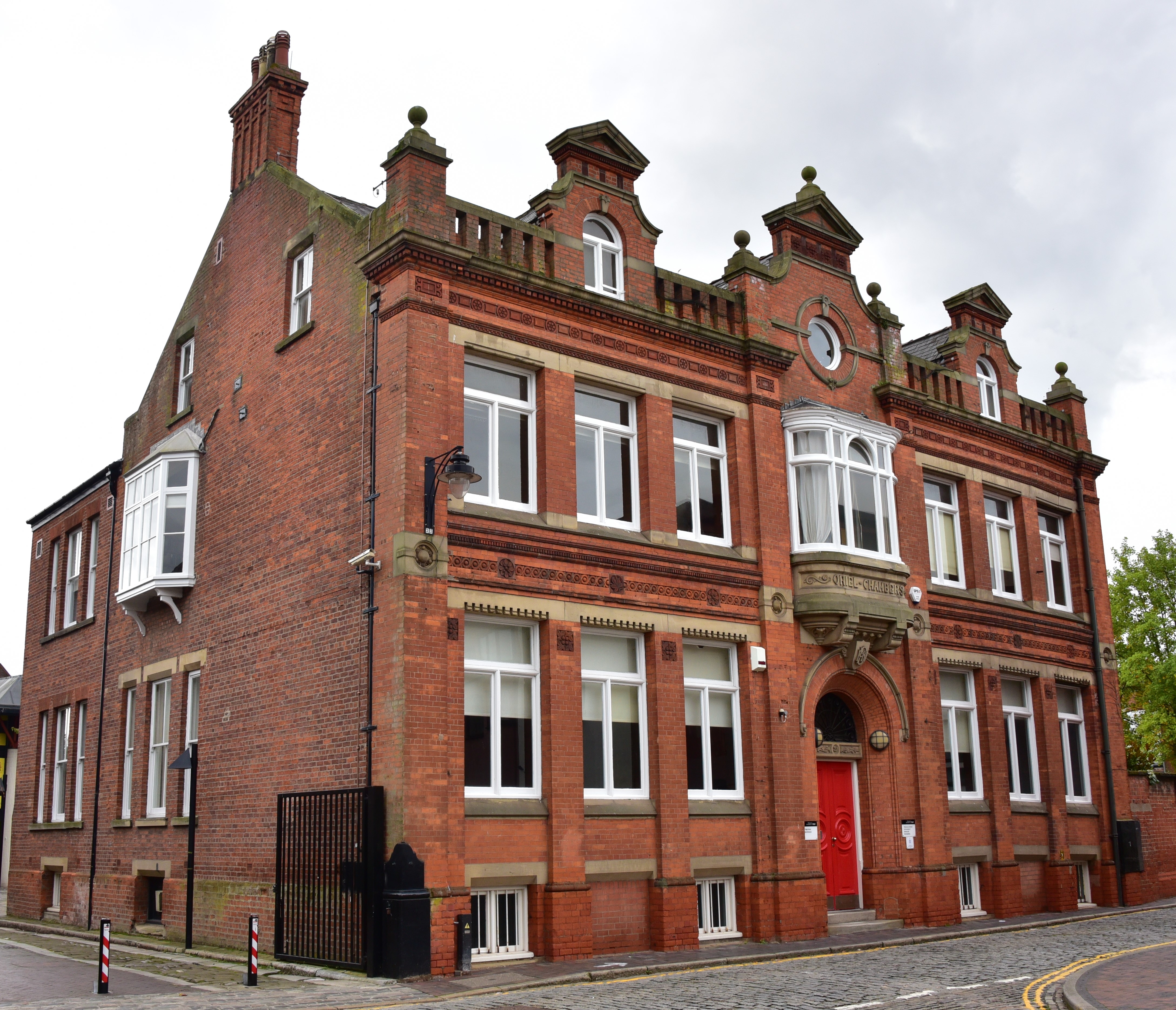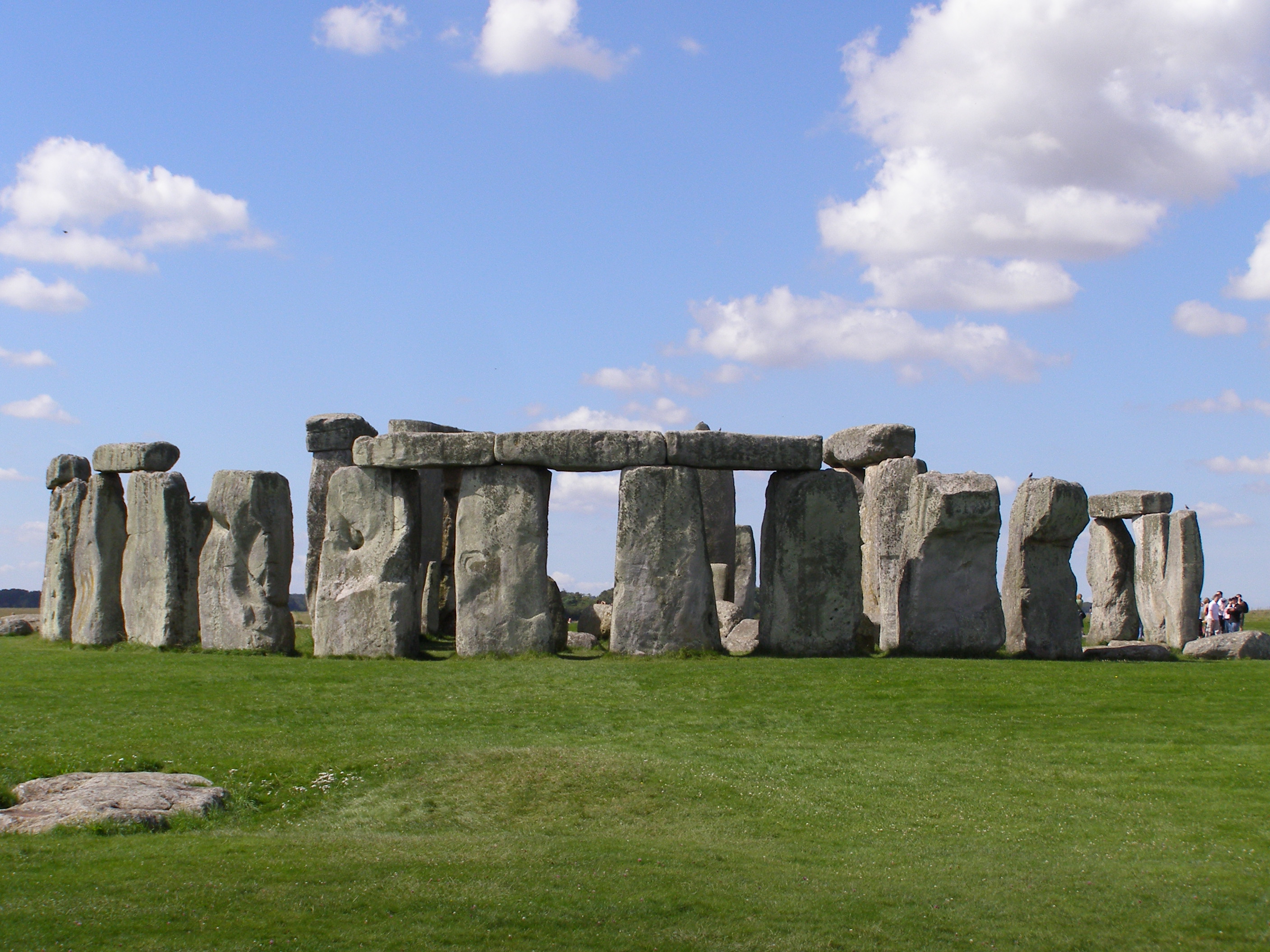|
Curtain Wall (architecture)
A curtain wall is an exterior covering of a building in which the outer walls are non-structural, instead serving to protect the interior of the building from the elements. Because the curtain wall façade carries no structural load beyond its own dead load weight, it can be made of lightweight materials. The wall transfers lateral wind loads upon it to the main building structure through connections at floors or columns of the building. Curtain walls may be designed as "systems" integrating frame, wall panel, and weatherproofing materials. Steel frames have largely given way to aluminum extrusions. Glass is typically used for infill because it can reduce construction costs, provide an architecturally pleasing look, and allow natural light to penetrate deeper within the building. However, glass also makes the effects of light on visual comfort and solar heat gain in a building more difficult to control. Other common infills include stone veneer, metal panels, louvres, and ... [...More Info...] [...Related Items...] OR: [Wikipedia] [Google] [Baidu] |
Columns
A column or pillar in architecture and structural engineering is a structural element that transmits, through compression, the weight of the structure above to other structural elements below. In other words, a column is a compression member. The term ''column'' applies especially to a large round support (the shaft of the column) with a capital and a base or pedestal, which is made of stone, or appearing to be so. A small wooden or metal support is typically called a ''post''. Supports with a rectangular or other non-round section are usually called '' piers''. For the purpose of wind or earthquake engineering, columns may be designed to resist lateral forces. Other compression members are often termed "columns" because of the similar stress conditions. Columns are frequently used to support beams or arches on which the upper parts of walls or ceilings rest. In architecture, "column" refers to such a structural element that also has certain proportional and decorative feat ... [...More Info...] [...Related Items...] OR: [Wikipedia] [Google] [Baidu] |
Statue Of Liberty
The Statue of Liberty (''Liberty Enlightening the World''; French: ''La Liberté éclairant le monde'') is a List of colossal sculpture in situ, colossal neoclassical sculpture on Liberty Island in New York Harbor in New York City, in the United States. The copper statue, a gift from the people of France, was designed by French sculptor Frédéric Auguste Bartholdi and its metal framework was built by Gustave Eiffel. The statue was dedicated on October 28, 1886. The statue is a figure of Libertas, a robed Roman liberty goddess. She holds a torch above her head with her right hand, and in her left hand carries a ''tabula ansata'' inscribed JULY IV MDCCLXXVI (July 4, 1776 in Roman numerals), the date of the United States Declaration of Independence, U.S. Declaration of Independence. A broken shackle and chain lie at her feet as she walks forward, commemorating the recent national abolition of slavery. After its dedication, the statue became an icon of freedom and of the United ... [...More Info...] [...Related Items...] OR: [Wikipedia] [Google] [Baidu] |
Elevator
An elevator or lift is a wire rope, cable-assisted, hydraulic cylinder-assisted, or roller-track assisted machine that vertically transports people or freight between floors, levels, or deck (building), decks of a building, watercraft, vessel, or other structure. They are typically powered by electric motors that drive traction cables and counterweight systems such as a hoist (device), hoist, although some pump hydraulic fluid to raise a cylindrical piston like a hydraulic jack, jack. In agriculture and manufacturing, an elevator is any type of conveyor device used to lift materials in a continuous stream into bins or silos. Several types exist, such as the chain and bucket elevator, grain auger screw conveyor using the principle of Archimedes' screw, or the chain and paddles or forks of hay elevators. Languages other than English, such as Japanese, may refer to elevators by loanwords based on either ''elevator'' or ''lift''. Due to wheelchair access laws, elevators are ... [...More Info...] [...Related Items...] OR: [Wikipedia] [Google] [Baidu] |
Peter Ellis (architect)
Peter Ellis (1805–1884) was a British architect and inventor of the paternoster lift from Liverpool. From the mid-1840s he lived at 40 Falkner Square, a house which he designed and on which an English Heritage Blue Plaque is now sited. Buildings Peter Ellis designed Oriel Chambers in 1864 at the corner of Water Street and Covent Garden in Liverpool, considered by many architectural historians to be one of the most influential buildings of its age, a precursor of the modernist style in architecture and one of the earliest attempts to break away from the classical tradition of commercial architecture. It was described by Charles Reilly, Professor of Architecture at Liverpool University as the "oddest building in Liverpool, at once so logical and so disagreeable...as a cellular habitation for the human insect it is a distinct asset to the town," and by Nikolaus Pevsner as "one of the most remarkable buildings of its date in Europe." His other well-known commission was 16 ... [...More Info...] [...Related Items...] OR: [Wikipedia] [Google] [Baidu] |
Civil Engineer
A civil engineer is a person who practices civil engineering – the application of planning, designing, constructing, maintaining, and operating infrastructure while protecting the public and environmental health, as well as improving existing infrastructure that may have been neglected. Civil engineering is one of the oldest engineering disciplines because it deals with constructed environment including planning, designing, and overseeing construction and maintenance of building structures, and facilities, such as roads, railroads, airports, bridges, harbors, channels, dams, irrigation projects, pipelines, power plants, and water and sewage systems. The term "civil engineer" was established by John Smeaton in 1750 to contrast engineers working on civil projects with the military engineers, who worked on armaments and defenses. Over time, various sub-disciplines of civil engineering have become recognized and much of military engineering has been absorbed by civil engineering. ... [...More Info...] [...Related Items...] OR: [Wikipedia] [Google] [Baidu] |
England
England is a country that is part of the United Kingdom. It shares land borders with Wales to its west and Scotland to its north. The Irish Sea lies northwest and the Celtic Sea to the southwest. It is separated from continental Europe by the North Sea to the east and the English Channel to the south. The country covers five-eighths of the island of Great Britain, which lies in the North Atlantic, and includes over 100 smaller islands, such as the Isles of Scilly and the Isle of Wight. The area now called England was first inhabited by modern humans during the Upper Paleolithic period, but takes its name from the Angles, a Germanic tribe deriving its name from the Anglia peninsula, who settled during the 5th and 6th centuries. England became a unified state in the 10th century and has had a significant cultural and legal impact on the wider world since the Age of Discovery, which began during the 15th century. The English language, the Anglican Church, and Engli ... [...More Info...] [...Related Items...] OR: [Wikipedia] [Google] [Baidu] |
Liverpool
Liverpool is a city and metropolitan borough in Merseyside, England. With a population of in 2019, it is the 10th largest English district by population and its metropolitan area is the fifth largest in the United Kingdom, with a population of 2.24 million. On the eastern side of the Mersey Estuary, Liverpool historically lay within the ancient hundred of West Derby in the county of Lancashire. It became a borough in 1207, a city in 1880, and a county borough independent of the newly-created Lancashire County Council in 1889. Its growth as a major port was paralleled by the expansion of the city throughout the Industrial Revolution. Along with general cargo, freight, and raw materials such as coal and cotton, merchants were involved in the slave trade. In the 19th century, Liverpool was a major port of departure for English and Irish emigrants to North America. It was also home to both the Cunard and White Star Lines, and was the port of registry of the ocean li ... [...More Info...] [...Related Items...] OR: [Wikipedia] [Google] [Baidu] |
16 Cook Street
16 Cook Street, Liverpool is the world's second glass Curtain wall (architecture), curtain walled building. Designed by Peter Ellis (architect), Peter Ellis in 1866, it is a Grade II* Listed Building. Built two years after Oriel Chambers on Water Street, the architect's best-known work, it shows the development of Ellis' style. Its floor to ceiling glass allows light to penetrate deep into the building, contrasting strongly with the adjacent structures. It has been suggested that American architect John Root was influenced by the construction of both buildings, having studied in Liverpool at the time of their construction. Both 16 Cook Street and Oriel Chambers were featured in the ITV (Granada Television, Granada / Tyne Tees Television, Tyne Tees) television programme ''Grundy's Northern Pride'', looking at John Grundy (television presenter), John Grundy's favourite buildings in the north of England, aired on 9 January 2007. See also *Architecture of Liverpool References Ex ... [...More Info...] [...Related Items...] OR: [Wikipedia] [Google] [Baidu] |
Oriel Chambers
Oriel Chambers is an office building located on Water Street near the town hall in Liverpool, England. It was the world's first building featuring a metal framed glass curtain wall, which has since become a defining feature of skyscrapers around the world. Designed by architect Peter Ellis and built in 1864, it has been grade I listed due to its outstanding importance. History Ellis won the commission for Oriel Chambers by competition ''The delicacy of the ironwork in the plate-glass oriel windows and the curtain walling at the back with the vertical supports retracted yet visible from outside is almost unbelievably ahead of its time.'' Architect Adam Caruso (born 1962) describes Oriel Chambers in near poetic words: ''Its membranous windows are almost an expression of the open space of the interior pressing out into the space of the street.'' Today Today the building looks a little different, combining its period architecture with a 1950s extension added after German aerial ... [...More Info...] [...Related Items...] OR: [Wikipedia] [Google] [Baidu] |
The Crystal Palace
The Crystal Palace was a cast iron and plate glass structure, originally built in Hyde Park, London, Hyde Park, London, to house the Great Exhibition of 1851. The exhibition took place from 1 May to 15 October 1851, and more than 14,000 exhibitors from around the world gathered in its exhibition space to display examples of technology developed in the Industrial Revolution. Designed by Joseph Paxton, the Great Exhibition building was long, with an interior height of , and was three times the size of St Paul's Cathedral. The introduction of the sheet glass method into Britain by Chance Brothers in 1832 made possible the production of large sheets of cheap but strong glass, and its use in the Crystal Palace created a structure with the greatest area of glass ever seen in a building. It astonished visitors with its clear walls and ceilings that did not require interior lights. It has been suggested that the name of the building resulted from a piece penned by the playwright Doug ... [...More Info...] [...Related Items...] OR: [Wikipedia] [Google] [Baidu] |
Wrought Iron
Wrought iron is an iron alloy with a very low carbon content (less than 0.08%) in contrast to that of cast iron (2.1% to 4%). It is a semi-fused mass of iron with fibrous slag Inclusion (mineral), inclusions (up to 2% by weight), which give it a wood-like "grain" that is visible when it is etched, rusted, or bent to structural failure, failure. Wrought iron is tough, malleable, ductile, corrosion resistant, and easily forge welding, forge welded, but is more difficult to welding, weld electrically. Before the development of effective methods of steelmaking and the availability of large quantities of steel, wrought iron was the most common form of malleable iron. It was given the name ''wrought'' because it was hammered, rolled, or otherwise worked while hot enough to expel molten slag. The modern functional equivalent of wrought iron is Carbon steel#Mild or low-carbon steel, mild steel, also called low-carbon steel. Neither wrought iron nor mild steel contain enough carbon to be ... [...More Info...] [...Related Items...] OR: [Wikipedia] [Google] [Baidu] |










