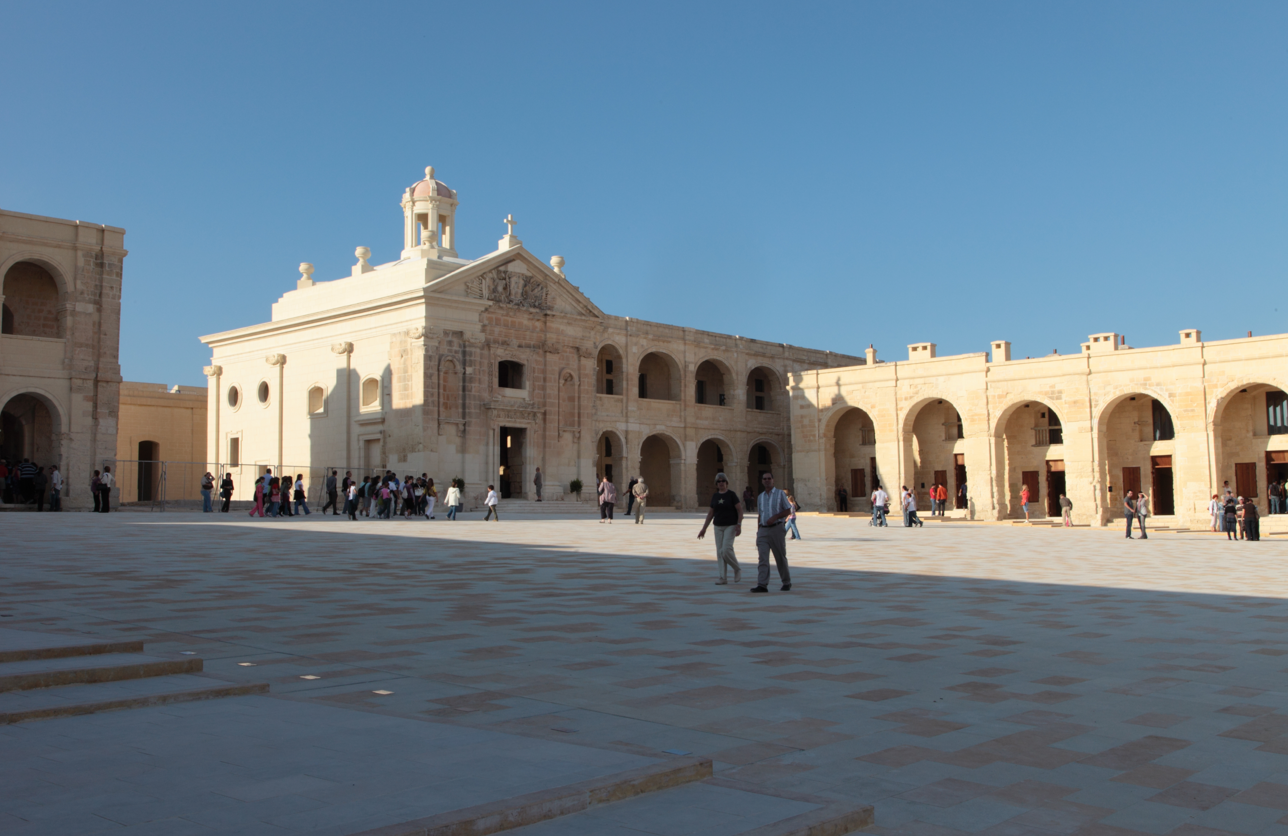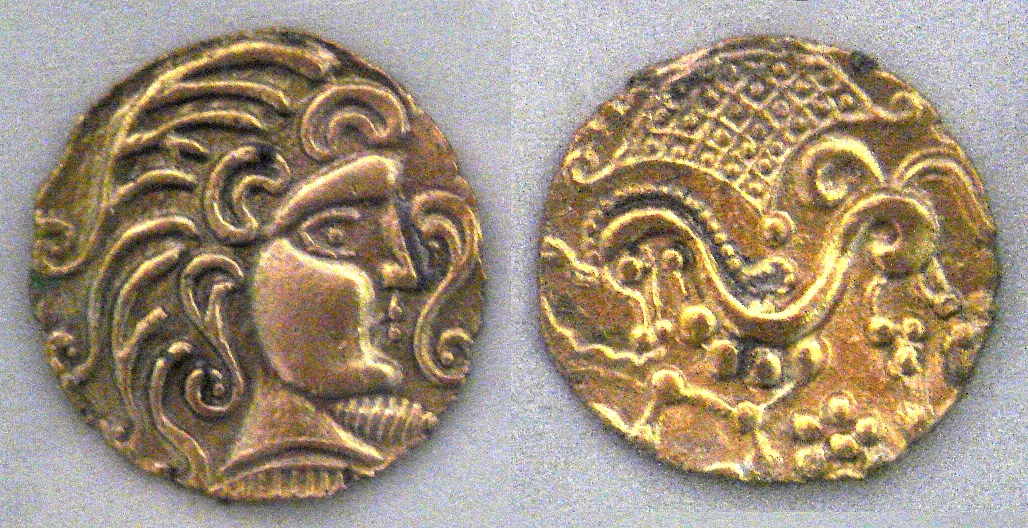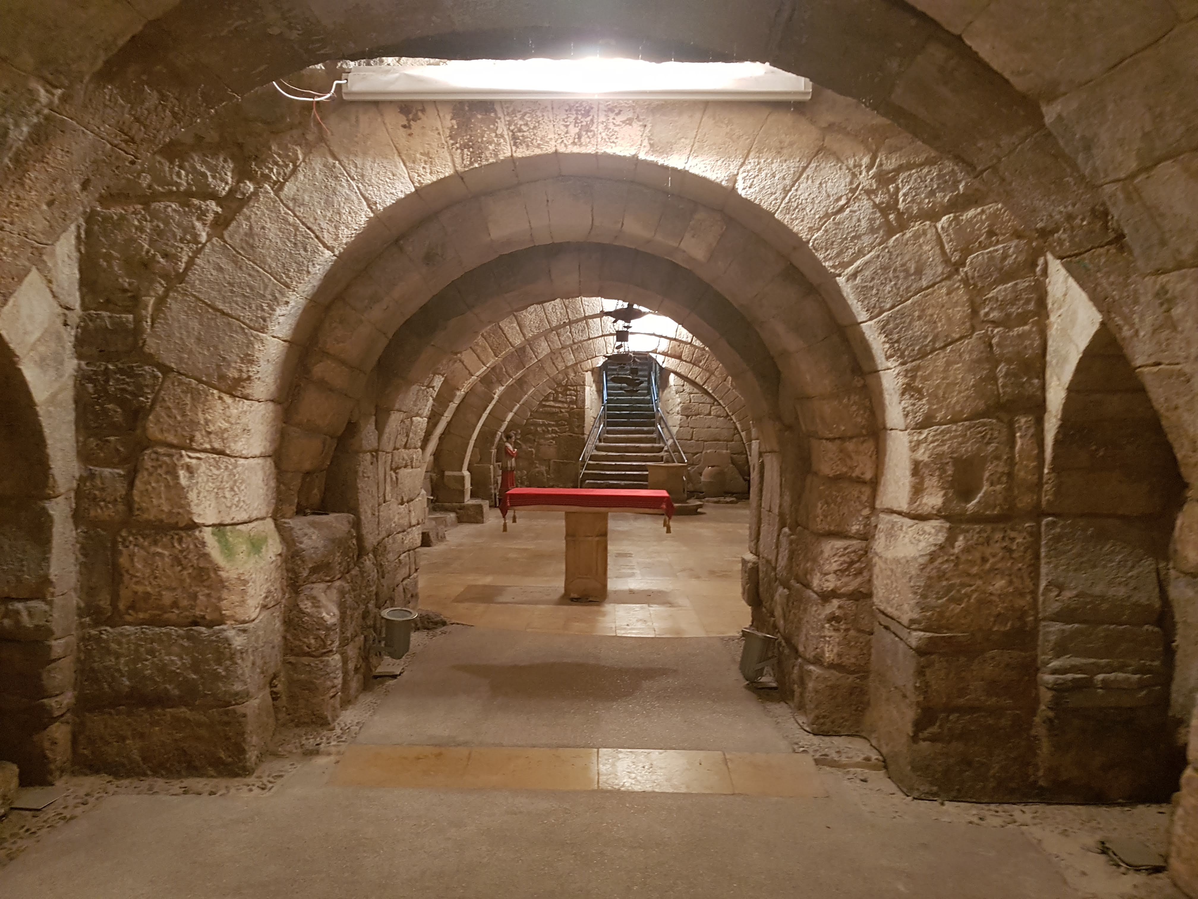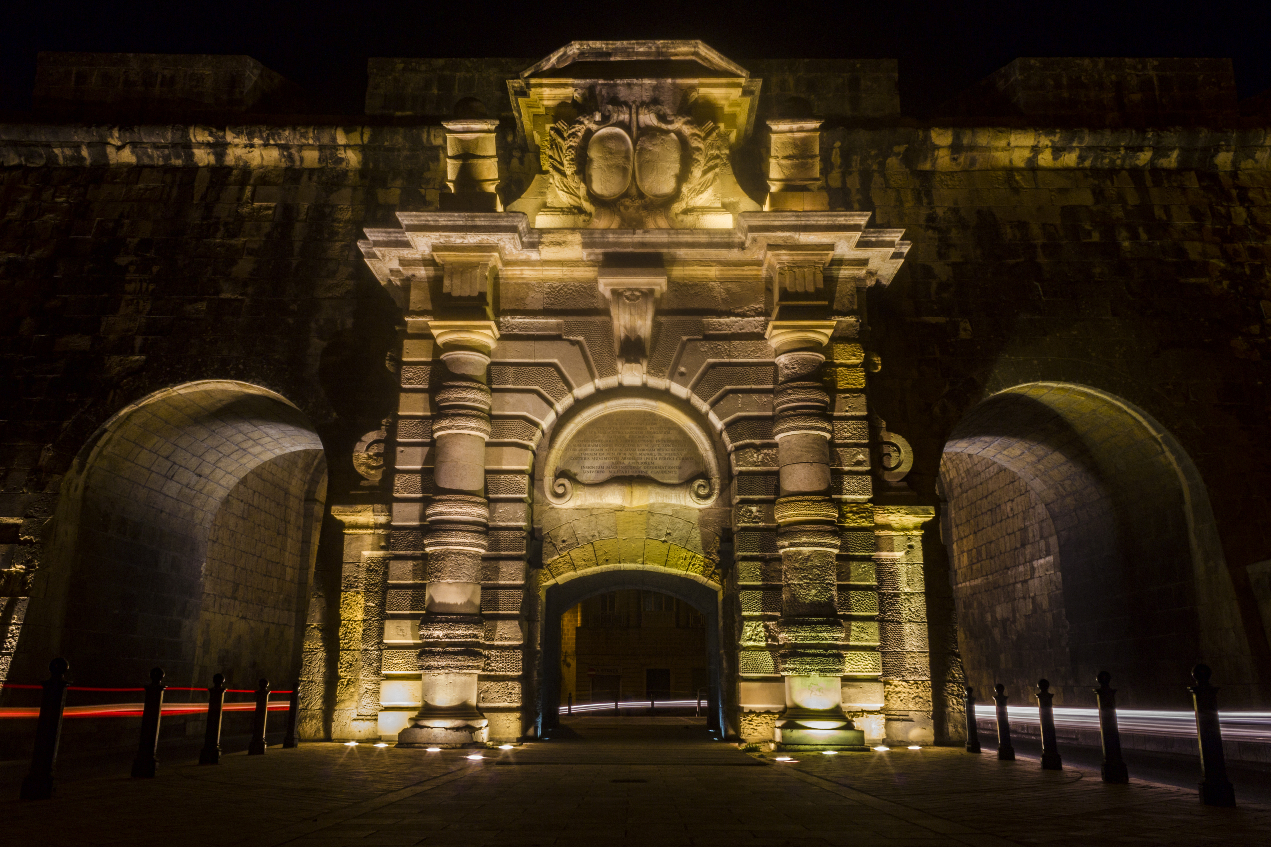|
Charles François De Mondion
Charles François de Mondion (6 October 1681 – 25 December 1733) was a French architect and military engineer who was active in Hospitaller Malta in the early 18th century. He was also a member of the Order of Saint John. Career Mondion was born in Paris, and he studied military engineering under Sébastien Le Prestre de Vauban. He first arrived in Malta in 1715 during the magistracy of Grand Master Ramon Perellos y Roccaful of the Order of St. John. His early work was as deputy to the military engineer René Jacob de Tigné. One of his early works was the second Marsalforn Tower, which however no longer exists. Mondion was eventually admitted into the Order of St. John as a ''Cavaliere di Grazia'', and he obtained permanent residency in Malta. Grand Master António Manoel de Vilhena's accession in June 1722 created a significant opportunity for Mondion, as the new Prince of Malta decided to unleash an ambitious building programme. On 3 November 1722, Vilhena issued order ... [...More Info...] [...Related Items...] OR: [Wikipedia] [Google] [Baidu] |
Paris
Paris () is the Capital city, capital and List of communes in France with over 20,000 inhabitants, most populous city of France, with an estimated population of 2,165,423 residents in 2019 in an area of more than 105 km² (41 sq mi), making it the List of cities proper by population density, 30th most densely populated city in the world in 2020. Since the 17th century, Paris has been one of the world's major centres of finance, diplomacy, commerce, Fashion capital, fashion, gastronomy, and science. For its leading role in the arts and sciences, as well as its very early system of street lighting, in the 19th century it became known as "the City of Light". Like London, prior to the Second World War, it was also sometimes called Caput Mundi#Paris, the capital of the world. The City of Paris is the centre of the Île-de-France Regions of France, region, or Paris Region, with an estimated population of 12,262,544 in 2019, or about 19% of the population of France, making the ... [...More Info...] [...Related Items...] OR: [Wikipedia] [Google] [Baidu] |
Crypt
A crypt (from Latin '' crypta'' " vault") is a stone chamber beneath the floor of a church or other building. It typically contains coffins, sarcophagi, or religious relics. Originally, crypts were typically found below the main apse of a church, such as at the Abbey of Saint-Germain en Auxerre, but were later located beneath chancel, naves and transepts as well. Occasionally churches were raised high to accommodate a crypt at the ground level, such as St Michael's Church in Hildesheim, Germany. Etymology The word "Crypt" developed as an alternative form of the Latin "vault" as it was carried over into Late Latin, and came to refer to the ritual rooms found underneath church buildings. It also served as a vault for storing important and/or sacred items. The word "Crypta", however, is also the female form of ''crypto'' "hidden". The earliest known origin of both is in the Ancient Greek '' κρύπτω'' (krupto/krypto), the first person singular indicative of the verb "to ... [...More Info...] [...Related Items...] OR: [Wikipedia] [Google] [Baidu] |
Porte Des Bombes
''Portes des Bombes'' ( mt, Bieb il-Bombi, it, Porta delle Bombe, meaning "Bombs' Gate"), originally called ''Porta dei Cannoni'' (meaning "Cannons Gate"), is an ornamental arched gate in Floriana, Malta. It was originally built in 1721 as an advanced gate within the faussebraye of the Floriana Lines, and it was enlarged with the construction of a second archway in 1868. The ramparts on either side of the gate have since been demolished, leaving the gate looking like a triumphal arch. History Construction of the Floriana Lines began in 1636, but works proceeded slowly and the lines were only completed in the early 18th century. The lines had a large bastioned land front with outworks and a faussebraye. Porte des Bombes was built in 1720–21 within the faussebraye, being constructed to designs of the French architect Charles François de Mondion at a cost of 6,000 scudi. The gate originally had a single arch, and it served as Floriana's outer entrance, leading to the town' ... [...More Info...] [...Related Items...] OR: [Wikipedia] [Google] [Baidu] |
Santa Margherita Lines
The Santa Margherita Lines ( mt, Is-Swar ta' Santa Margerita), also known as the Firenzuola Lines ( mt, Is-Swar ta' Firenzuola), are a line of fortifications in Cospicua, Malta. They were built in the 17th and 18th centuries to protect the land front defences of the cities of Birgu and Senglea. A second line of fortifications, known as the Cottonera Lines, was later built around the Santa Margherita Lines, while the city of Cospicua was founded in the 18th century within the Santa Margherita and Cottonera Lines. The Santa Margherita Lines have been on Malta's tentative list of UNESCO World Heritage Sites since 1998, as part of the ''Knights' Fortifications around the Harbours of Malta''. The lines, also known as Santa Margherita Enceinte, were built to the designs of the Dominican Cardinal Fra Vincenzo Maculano da Firenzuola. History The foundation stone of the Santa Margherita Lines was laid on 30 December 1638 by Grand Master Giovanni Paolo Lascaris. The lines were designe ... [...More Info...] [...Related Items...] OR: [Wikipedia] [Google] [Baidu] |
Fortifications Of Birgu
The fortifications of Birgu ( mt, Is-Swar tal-Birgu) are a series of defensive walls and other fortifications which surround the city of Birgu, Malta. The first fortification to be built was Fort Saint Angelo in the Middle Ages, and the majority of the fortifications were built between the 16th and 18th centuries by the Order of Saint John. Most of the fortifications remain largely intact today. Birgu's fortifications have been on Malta's tentative list of UNESCO World Heritage Sites since 1998, as part of the ''Knights' Fortifications around the Harbours of Malta''. They are also listed as monuments in Birgu as part the National Inventory of the Cultural Property of the Maltese Islands (NICPMI). History Hospitaller rule The first fortification to be built in Birgu was the '' Castrum Maris''. It is popularly attributed to have been built by the Arabs in around 870, but the earliest references to the castle date back to around the 13th century. In 1526, the Order of Saint ... [...More Info...] [...Related Items...] OR: [Wikipedia] [Google] [Baidu] |
Floriana Lines
The Floriana Lines ( mt, Is-Swar tal-Furjana) are a line of fortifications in Floriana, Malta, which surround the fortifications of Valletta and form the capital city's outer defences. Construction of the lines began in 1636 and they were named after the military engineer who designed them, Pietro Paolo Floriani. The Floriana Lines were modified throughout the course of the 17th and 18th centuries, and they saw use during the French blockade of 1798–1800. Today, the fortifications are still largely intact but rather dilapidated and in need of restoration. The Floriana Lines are considered to be among the most complicated and elaborate of the Hospitaller fortifications of Malta. Since 1998, they have been on the tentative list of UNESCO World Heritage Sites, as part of the ''Knights' Fortifications around the Harbours of Malta''. History Background, controversy and construction The city of Valletta was founded on 28 March 1566 by Jean de Valette, the Grand Master of the ... [...More Info...] [...Related Items...] OR: [Wikipedia] [Google] [Baidu] |
Corte Capitanale
The Corte Capitanale is a former courthouse in Mdina, Malta, which currently serves as a city hall. It was built in the Baroque style between 1726 and 1728, to designs of the French architect Charles François de Mondion. The building is linked to Palazzo Vilhena, but it has its own entrance and façade. History The Corte Capitanale was built between 1726 and 1728 along with the rest of Palazzo Vilhena, the Grand Master's official residence in Mdina. The building was mainly a courthouse, but it also served as the seat of the ''Capitano della Verga''. Its linking to the palace was a symbolic gesture to convey the fact that the courts were under the jurisdiction of the Order of St. John. The courthouse was also linked to the Bishop's Palace through a now-blocked underground passage, indicating the Church's role in the courts. During the French occupation of Malta, a Maltese doctor was accused of spying for the French by the Maltese insurgents. Despite not being found guil ... [...More Info...] [...Related Items...] OR: [Wikipedia] [Google] [Baidu] |
Banca Giuratale (Mdina)
The Banca Giuratale ( mt, Banka Ġuratali), also known as the Municipal Palace ( mt, Palazz Muniċipali), is a public building in Mdina, Malta. It was built in the 18th century to house the city's administrative council and courts, and was later used as a private residence and a school. It now houses part of the National Archives of Malta. History The site was originally occupied by the Archives Building of Mdina. The Banca Giuratale was built between 1726 and 1728 to house the Università, the civil administrative council of Mdina, after their original premises were taken over by Grand Master António Manoel de Vilhena in order to build Palazzo Vilhena. The new building was designed by Charles François de Mondion, a French architect who was responsible for rebuilding many buildings in Mdina. It also housed the district court. During the Maltese uprising against the French occupation of Malta, the Banca Giuratale was the meeting place of the National Assembly, which was set ... [...More Info...] [...Related Items...] OR: [Wikipedia] [Google] [Baidu] |
Palazzo Vilhena
Vilhena Palace ( mt, Il-Palazz De Vilhena; it, Palazzo Vilhena), also known as the Magisterial Palace ( mt, Palazz Maġisterjali) and Palazzo Pretorio, is a French Baroque palace in Mdina, Malta. It is named after António Manoel de Vilhena, the Grand Master who commissioned it. It was built between 1726 and 1728 to designs of the French architect Charles François de Mondion, on the site of the meeting place of the Università. The palace was used a hospital in the 19th and 20th centuries, and it became known as Connaught Hospital after 1909. Since 1973, it has been open to the public as Malta's National Museum of Natural History. History Background and construction The site of Vilhena Palace has been inhabited since ancient times, and post-Punic remains have been found in the area. In around the 8th century, a Byzantine fort was probably built on the site, and in the Middle Ages it developed into a castle known as the ''Castellu di la Chitati''. The castle's inner walls w ... [...More Info...] [...Related Items...] OR: [Wikipedia] [Google] [Baidu] |
Torre Dello Standardo
The ''Torre dello Standardo'' ( en, Tower of the Standard, mt, It-Torri tal-Istandard) is a tower in Mdina, Malta, forming part of the city's fortifications. It was built by the Order of St. John between 1725 and 1726, on the site of an earlier tower, and its purpose was to communicate signals between Mdina and the rest of Malta. Today, the tower is in good condition, and it serves as a tourist information centre and for occasional cultural events. History Torre Mastra/de la Bandiera The Torre dello Standardo was built on site of a medieval tower called the ''Torre Mastra'' ( scn, Turri Mastra) or the ''Torre de la Bandiera'' ( scn, Turri dila Bandiera). The site is located near the Mdina Gate, the main entrance of the city. It was one of a series of towers located within the fortifications of Mdina. The tower, like many other medieval buildings in Mdina, had suffered significant damage during the 1693 Sicily earthquake. The tower was eventually demolished in March 1725 ... [...More Info...] [...Related Items...] OR: [Wikipedia] [Google] [Baidu] |
Greeks Gate
The Greeks Gate ( mt, Bieb il-Griegi or ; it, Porta dei Greci; la, Porta Grecorum) is a gate into the fortified city of Mdina, Malta. The gate was originally built in the medieval period, and its outer portal was built in the Baroque style in 1724 by Charles François de Mondion. Despite this, the rear part of its gate retains its original form, making it one of the few visible remains of Mdina's medieval walls. History The Greeks Gate is one of two main gates of Mdina, the other being the Mdina Gate. It is located near the southwest corner of the city, and it got its name since a small Greek community once lived close to the gate. This gate was the only entrance into Mdina from which slaves were allowed to enter. In the medieval period, the Greeks Gate was flanked by a D-shaped wall tower, which remained in use until the early 18th century, when Mdina's fortifications were upgraded under the military engineer and architect Charles François de Mondion. It is believed t ... [...More Info...] [...Related Items...] OR: [Wikipedia] [Google] [Baidu] |










