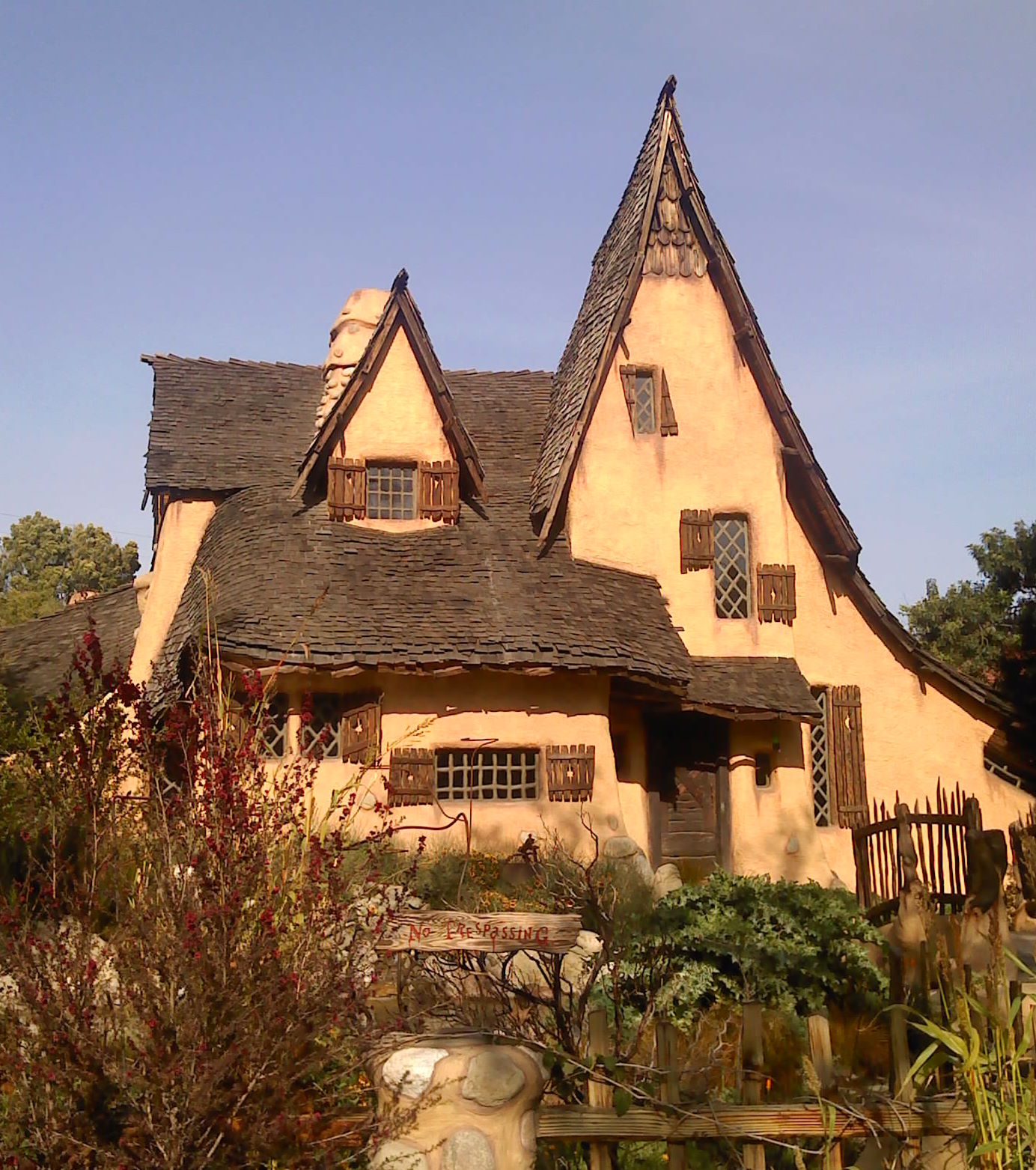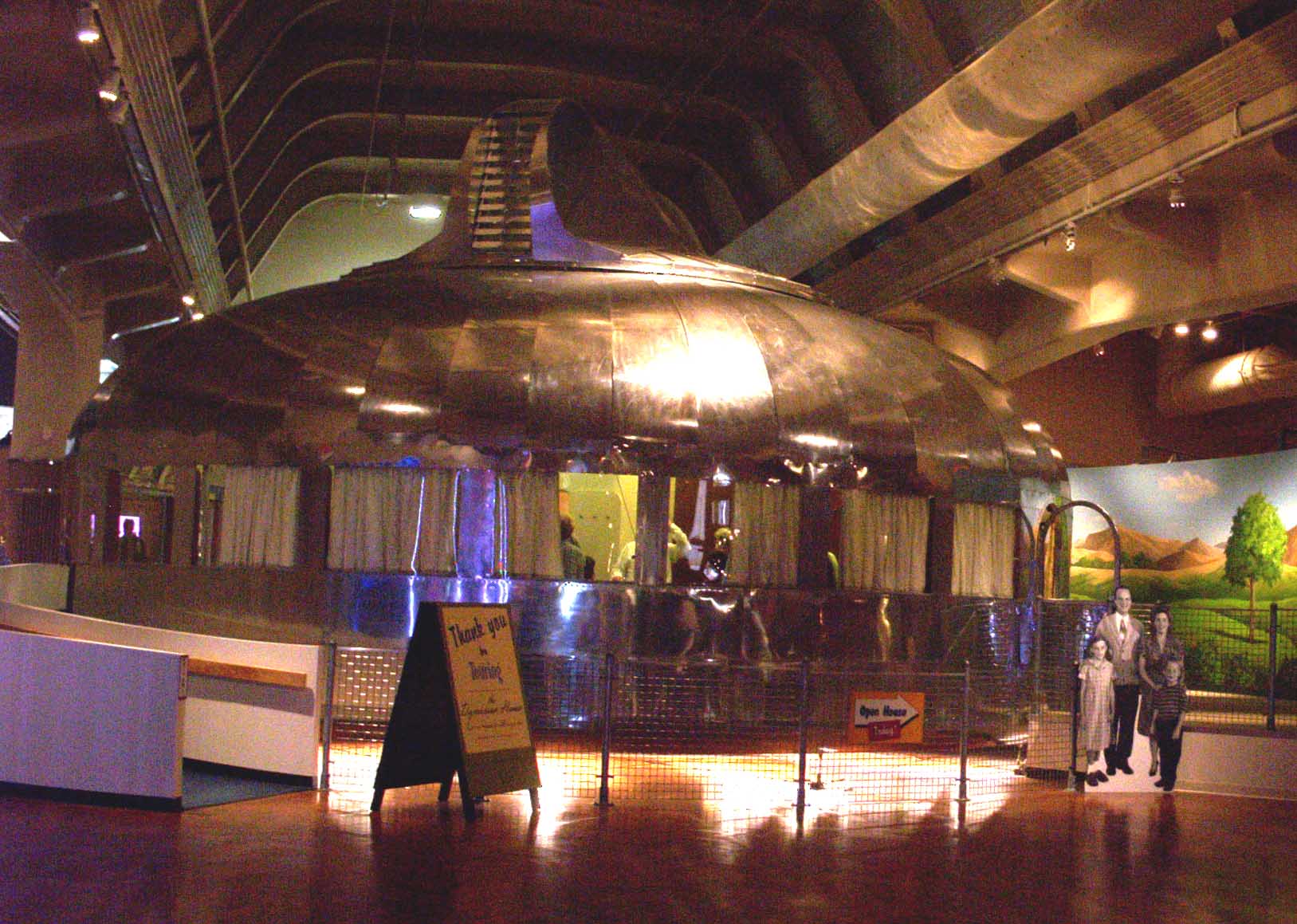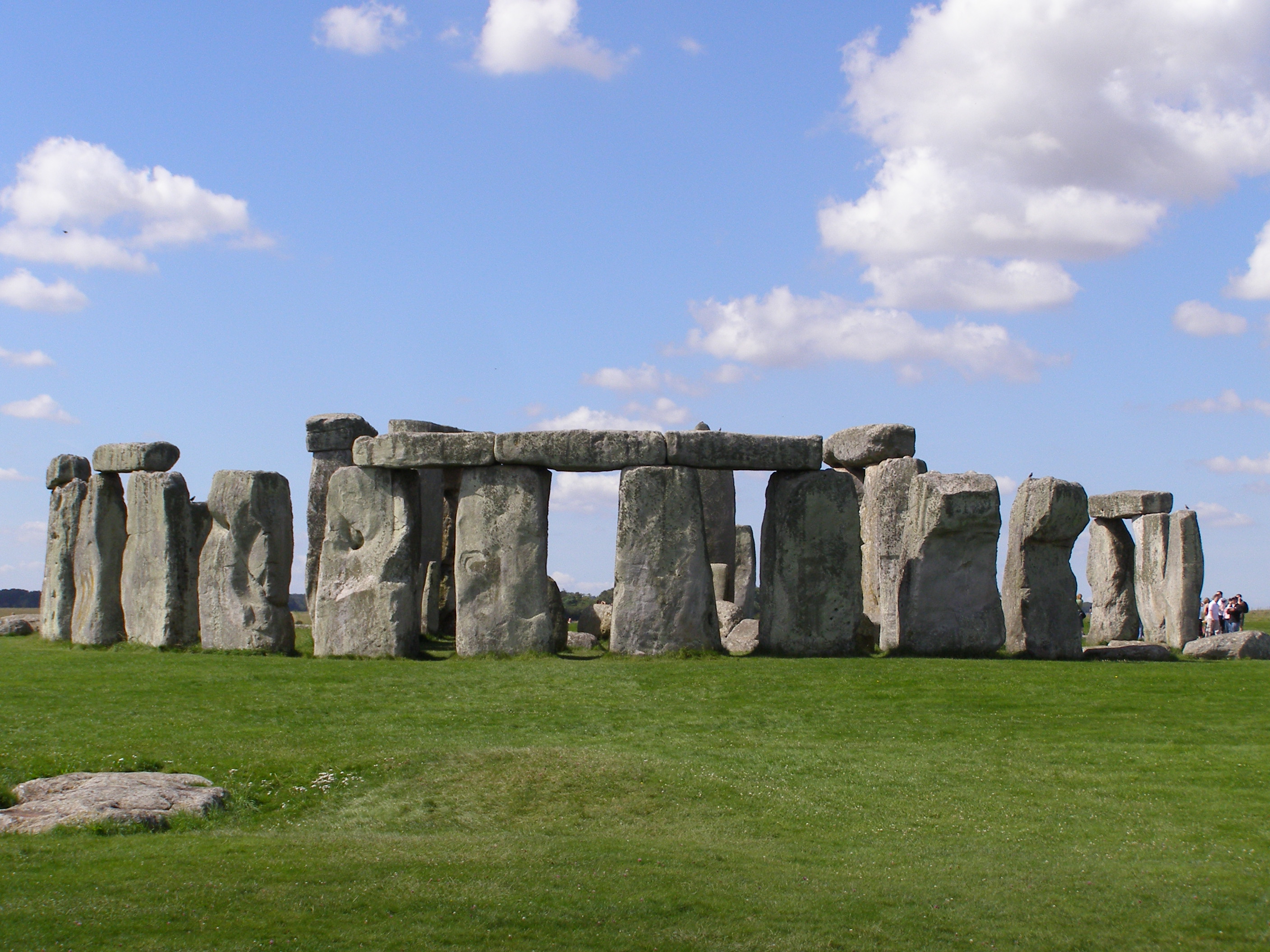|
Cotswold Architecture
The Cotswold style of architecture is a style based on houses from the Cotswold region of England, and is sometimes called the ''storybook style''. Cotswold houses often have a prominent chimney, often near the front door of the house. Other notable features include king mullions and steep roofs. The Cotswold style emerged during the late 16th century and flourished throughout the 17th century. During the second and third decades of the twentieth century, the Cotswold style reached its zenith of popularity. Cotswold architecture is a subtype of the Tudor Revival house style, and it likely came to the United States as a result of renewed interest in medieval housing styles. Influences The Cotswold style of architecture is characterized by simplicity. The original Cotswold cottages were built for rural laborers, including farmers who reared sheep. Additionally, the rural location of the Cotswold region limited access to building materials. The Cotswold style later came to be in ... [...More Info...] [...Related Items...] OR: [Wikipedia] [Google] [Baidu] |
Cotswold
The Cotswolds (, ) is a region in central-southwest England, along a range of rolling hills that rise from the meadows of the upper Thames to an escarpment above the Severn Valley and Evesham Vale. The area is defined by the bedrock of Jurassic limestone that creates a type of grassland habitat rare in the UK and that is quarried for the golden-coloured Cotswold stone. The predominantly rural landscape contains stone-built villages, towns, and stately homes and gardens featuring the local stone. Designated as an Area of Outstanding Natural Beauty (AONB) in 1966, the Cotswolds covers making it the largest AONB. It is the third largest protected landscape in England after the Lake District and Yorkshire Dales national parks. Its boundaries are roughly across and long, stretching southwest from just south of Stratford-upon-Avon to just south of Bath near Radstock. It lies across the boundaries of several English counties; mainly Gloucestershire and Oxfordshire, and parts of ... [...More Info...] [...Related Items...] OR: [Wikipedia] [Google] [Baidu] |
Leadlight
Leadlights, leaded lights or leaded windows are decorative windows made of small sections of glass supported in lead cames. The technique of creating windows using glass and lead came to be known as came glasswork. The term 'leadlight' could be used to describe any window in which the glass is supported by lead, but traditionally, a distinction is made between stained glass windows and leadlights; the former is associated with the ornate coloured-glass windows of churches and similar buildings, while the latter is associated with the windows of vernacular architecture and defined by its simplicity. Since the traditional technique of setting glass into lead cames is the same in both cases, the division between 'leadlights' and 'stained glass' became less distinct during the late 20th century. The terms are now often incorrectly used interchangeably for any window employing this technique, while the term 'stained glass' is often applied to any windows, sculptures or works of art u ... [...More Info...] [...Related Items...] OR: [Wikipedia] [Google] [Baidu] |
Storybook House
Storybook architecture is a style popularized in the 1920s in England and the United States. Houses built in this style may be referred to as storybook houses. Description The storybook style is a nod toward Hollywood design technically called Provincial Revivalism and more commonly called Fairy Tale or Hansel and Gretel. While there is no specific definition of what makes a house storybook style, the main factor may be a sense of playfulness and whimsy. Most seemed snapped out of a craggy old-world village with intentionally uneven roofs, many cobblestone, doors and windows which may look mismatched and odd-shaped. It took a foothold in California, particularly in Los Angeles, during the 1920s and 1930s. A primary example can be found in the 1927 Montclair, Oakland, firehouse, and in a more traditional English cottage-style in the 1930 Montclair branch library. Idora Park in north Oakland, California, is a four-square-block storybook architecture development begun in 1927 ... [...More Info...] [...Related Items...] OR: [Wikipedia] [Google] [Baidu] |
Avon Old Farms
, motto_translation = Aspiring and Persevering , address = 500 Old Farms Road , city = Avon , state = Connecticut , zipcode = 06001 , country = United States , coordinates = , type = Independent boarding high school , established = , founder = Theodate Pope Riddle , ceeb = 070010 , head_of_school = Jim Detora , faculty = 60 teachers , grades = 9– 12 , gender = All-boys , enrollment = 406 students (9–12, PG) 81% Boarding , enrollment_as_of = 2019–2020 , average_class_size = 11 , ratio = 6:1 , campus_size = , colors = Crimson and navy blue , athletics = 15 varsity interscholastic sports teams (36 interscholastic teams total) , athletics_conference = Founder ... [...More Info...] [...Related Items...] OR: [Wikipedia] [Google] [Baidu] |
Richard Yates (novelist)
Richard Yates (February 3, 1926 – November 7, 1992) was an American fiction writer identified with the mid-century "Age of Anxiety". His first novel, '' Revolutionary Road'', was a finalist for the 1962 National Book Award, while his first short story collection, '' Eleven Kinds of Loneliness'', brought comparisons to James Joyce. Critical acclaim for his writing, however, was not reflected in commercial success during his lifetime. Interest in Yates has revived somewhat since his death, partly because of an influential 1999 essay by Stewart O'Nan in the ''Boston Review'', a 2003 biography by Blake Bailey and the 2008 Academy Award-nominated and Golden Globe-winning film '' Revolutionary Road'' starring Kate Winslet and Leonardo DiCaprio. Life and career Born in Yonkers, New York, Yates came from an unstable home; his parents divorced when he was three and much of his childhood was spent in many different towns and residences. He first became interested in journalism and w ... [...More Info...] [...Related Items...] OR: [Wikipedia] [Google] [Baidu] |
The Henry Ford
The Henry Ford (also known as the Henry Ford Museum of American Innovation and Greenfield Village, and as the Edison Institute) is a history museum complex in the Detroit suburb of Dearborn, Michigan, Dearborn, Michigan, United States. The museum collection contains the SS-100-X, presidential limousine of John F. Kennedy, Abraham Lincoln's chair from Ford's Theatre, Thomas Edison's laboratory, the Wright Brothers' bicycle shop, the Rosa Parks bus, and many other historical exhibits. It is the largest indoor–outdoor museum complex in the United States and is visited by over 1.7 million people each year. It was listed on the National Register of Historic Places in 1969 as Greenfield Village and Henry Ford Museum and designated a National Historic Landmark in 1981 as "Edison Institute". Museum background Named for its founder, the automobile industrialist Henry Ford, and based on his efforts to preserve items of history, historical interest and portray the Industrial Revolution, the ... [...More Info...] [...Related Items...] OR: [Wikipedia] [Google] [Baidu] |
Rufus Arndt House
The Rufus Arndt House in Whitefish Bay, Wisconsin, United States, was built in 1925. It was designed by Ernest Flagg in a style that suggests Tudor Revival and Cotswold Cottage and built by the Arnold F. Meyer & Co. One of the Ernest Flagg Stone Masonry Houses of Milwaukee County, this residence was listed on the National Register of Historic Places on September 12, 1985. Ernest Flagg was a New York architect known primarily for his grand designs of New York's 47-story Singer Tower, which was the tallest office building in the world when built in 1908, for buildings at the U.S. Naval Academy, and for the Corcoran Gallery of Art in Washington, D.C. But Flagg was also interested in producing tasteful, inexpensive homes that the middle class could afford. Toward this end, he designed a system of standardized parts and innovative techniques which could be used to build various house configurations. Common elements include walls of natural stone and concrete poured in wooden form ... [...More Info...] [...Related Items...] OR: [Wikipedia] [Google] [Baidu] |
Coln St
Cologne ( ; german: Köln ; ksh, Kölle ) is the largest city of the German western state of North Rhine-Westphalia (NRW) and the fourth-most populous city of Germany with 1.1 million inhabitants in the city proper and 3.6 million people in the urban region. Centered on the left (west) bank of the Rhine, Cologne is about southeast of NRW's state capital Düsseldorf and northwest of Bonn, the former capital of West Germany. The city's medieval Catholic Cologne Cathedral (), the third-tallest church and tallest cathedral in the world, constructed to house the Shrine of the Three Kings, is a globally recognized landmark and one of the most visited sights and pilgrimage destinations in Europe. The cityscape is further shaped by the Twelve Romanesque churches of Cologne, and Cologne is famous for Eau de Cologne, that has been produced in the city since 1709, and "cologne" has since come to be a generic term. Cologne was founded and established in Germanic Ubii terri ... [...More Info...] [...Related Items...] OR: [Wikipedia] [Google] [Baidu] |
Thatch
Thatching is the craft of building a roof with dry vegetation such as straw, water reed, sedge (''Cladium mariscus''), rushes, heather, or palm branches, layering the vegetation so as to shed water away from the inner roof. Since the bulk of the vegetation stays dry and is densely packed—trapping air—thatching also functions as insulation. It is a very old roofing method and has been used in both tropical and temperate climates. Thatch is still employed by builders in developing countries, usually with low-cost local vegetation. By contrast, in some developed countries it is the choice of some affluent people who desire a rustic look for their home, would like a more ecologically friendly roof, or who have purchased an originally thatched abode. History Thatching methods have traditionally been passed down from generation to generation, and numerous descriptions of the materials and methods used in Europe over the past three centuries survive in archives and early public ... [...More Info...] [...Related Items...] OR: [Wikipedia] [Google] [Baidu] |
England
England is a country that is part of the United Kingdom. It shares land borders with Wales to its west and Scotland to its north. The Irish Sea lies northwest and the Celtic Sea to the southwest. It is separated from continental Europe by the North Sea to the east and the English Channel to the south. The country covers five-eighths of the island of Great Britain, which lies in the North Atlantic, and includes over 100 smaller islands, such as the Isles of Scilly and the Isle of Wight. The area now called England was first inhabited by modern humans during the Upper Paleolithic period, but takes its name from the Angles, a Germanic tribe deriving its name from the Anglia peninsula, who settled during the 5th and 6th centuries. England became a unified state in the 10th century and has had a significant cultural and legal impact on the wider world since the Age of Discovery, which began during the 15th century. The English language, the Anglican Church, and Engli ... [...More Info...] [...Related Items...] OR: [Wikipedia] [Google] [Baidu] |
Gable
A gable is the generally triangular portion of a wall between the edges of intersecting roof pitches. The shape of the gable and how it is detailed depends on the structural system used, which reflects climate, material availability, and aesthetic concerns. The term gable wall or gable end more commonly refers to the entire wall, including the gable and the wall below it. Some types of roof do not have a gable (for example hip roofs do not). One common type of roof with gables, the gable roof, is named after its prominent gables. A parapet made of a series of curves (Dutch gable) or horizontal steps (crow-stepped gable) may hide the diagonal lines of the roof. Gable ends of more recent buildings are often treated in the same way as the Classic pediment form. But unlike Classical structures, which operate through trabeation, the gable ends of many buildings are actually bearing-wall structures. Gable style is also used in the design of fabric structures, with varying degree ... [...More Info...] [...Related Items...] OR: [Wikipedia] [Google] [Baidu] |







