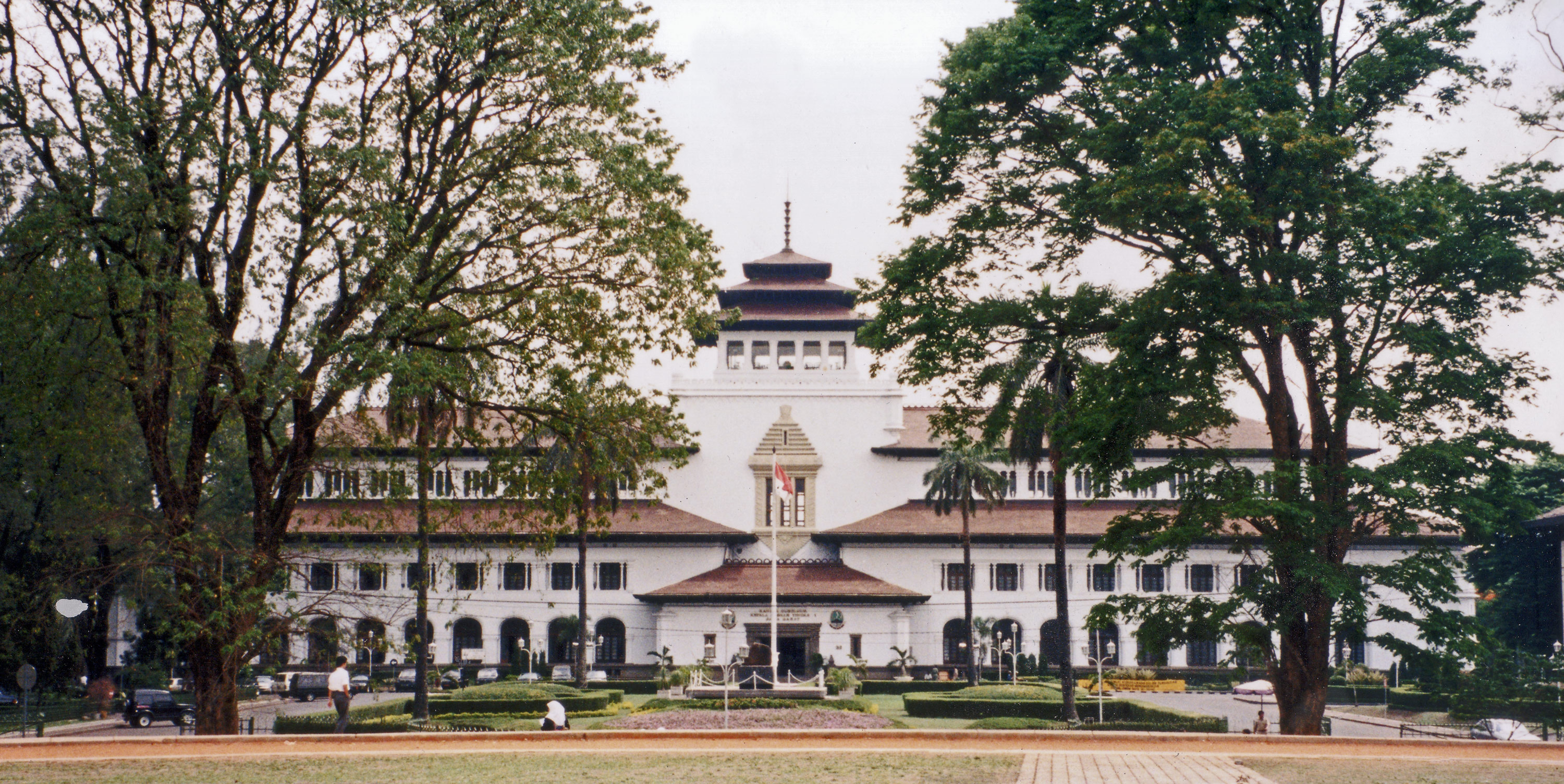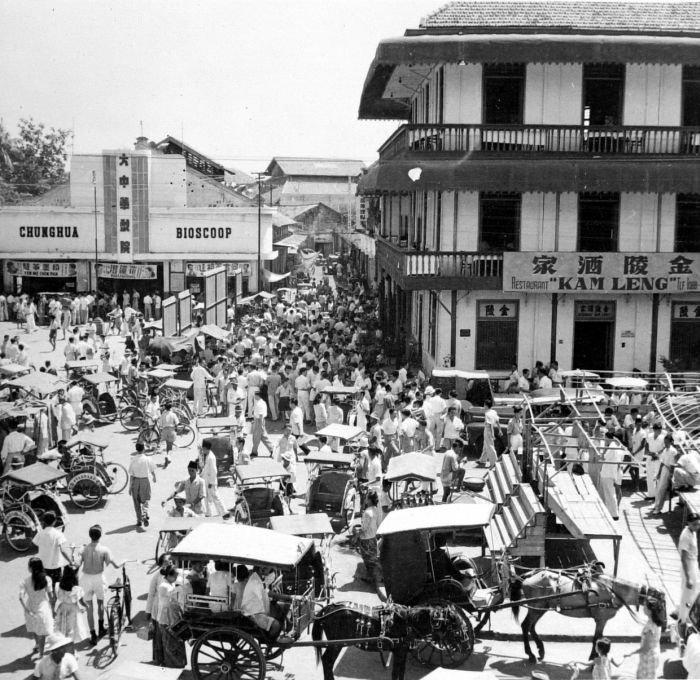|
Colonial Architecture In Indonesia
The colonial architecture of Indonesia refers to the buildings that were created across Indonesia during the Dutch colonial period, during that time, this region was known as the Dutch East Indies. These types of colonial era structures are more prevalent in Java and Sumatra, as those islands were considered more economically significant during the Dutch imperial period. As a result of this, there is a large number of well preserved colonial era buildings that are still densely concentrated within Indonesian cities in Java and Sumatra to this day. In the rest of the archipelago, there is also a sizeable amount of old Dutch East India Company (VOC) era forts and warehouses that were built during the Dutch colonial period of Indonesia, particularly around the Maluku Islands and Sulawesi, though these tend to be more scattered about and in less dense concentrations compared to those found on Java and Sumatra. The three styles of colonial architecture in Indonesia are: * Old Indie ... [...More Info...] [...Related Items...] OR: [Wikipedia] [Google] [Baidu] |
Gambir, Jakarta
Gambir is a district of Central Jakarta, Indonesia. It is characterized by many historic buildings from the colonial era. It hosts some of the foremost political and learning/tourism features of the capital. The Merdeka Palace (the presidential palace of Indonesia), the National Museum, the headquarters of the Indonesian Scout Movement and the Merdeka Square (in which stands the National Monument) are among these. One of the busiest railway stations, Gambir Station, is in the focal Gambir neighbourhood (an underlying Administrative Village as the translation is usually rendered) of the district. The City Hall of Central Jakarta is in Petojo Selatan here. Limits Gambir is bordered by the Jakarta Flood Canal to the west, the river Ciliwung to the east, KH Zainul Arifin and Sukarjo Wiryopranoto Road to the north, and Kebon Sirih Raya Road to the south. Toponym The name ''Gambir'' is taken from the name of a Dutch lieutenant of French descent named Gambier, the lieutenant whom D ... [...More Info...] [...Related Items...] OR: [Wikipedia] [Google] [Baidu] |
Daendels
Herman Willem Daendels (21 October 1762 – 2 May 1818) was a Dutch revolutionary, general and politician who served as the 36th Governor General of the Dutch East Indies between 1808 and 1811. Early life Born in Hattem, Netherlands, on 21 October 1762, Daendels was the son of Burchard Johan Daendels, the mayoral secretary, and Josina Christina Tulleken. He studied law at the University of Harderwijk, acquiring his doctorate on 10 April 1783. Political activity In 1785, he sided with the Patriots, who had seized power in several Dutch cities. In September 1786 he defended the city of Hattem against stadholderian troops. In September 1787, he defended Amsterdam against the Prussian army that invaded the Netherlands to restore William V of Orange. After William V was in power again, he fled to Pas-de-Calais because of a death sentence. Daendels was a close witness to the French revolution. He returned to the Netherlands in 1794, as a general in the French revolutionary army of gen ... [...More Info...] [...Related Items...] OR: [Wikipedia] [Google] [Baidu] |
Indies Style
A landhuis (Dutch for "mansion, manor", plural ''landhuizen''; Indonesian: ''rumah kongsi''; Papiamento: ''kas di shon'' or ''kas grandi'') is a Dutch colonial country house, often the administrative heart of a '' particuliere land'' or private domain in the Dutch East Indies, now Indonesia. Many country houses were built by the Dutch in other colonial settlements, such as Galle, Cape Town and Curaçao, but none as extensively or elaborately as in the Residency of Batavia (an area that includes parts of modern-day Jakarta, West Java and Banten provinces). Much of Batavia's reputation as "Queen of the East" rested on the grandeur of these 18th-century mansions. They were conceived as replicas of the Dutch architecture. Later, designs included features from Javanese vernacular architecture, partly in response to the tropical climate. The result, a fusion of Western and Javanese architecture, became known later as the 'Indies Style' from the Dutch East Indies. The Indies Style is ... [...More Info...] [...Related Items...] OR: [Wikipedia] [Google] [Baidu] |
Neoclassicism
Neoclassicism (also spelled Neo-classicism) was a Western cultural movement in the decorative and visual arts, literature, theatre, music, and architecture that drew inspiration from the art and culture of classical antiquity. Neoclassicism was born in Rome largely thanks to the writings of Johann Joachim Winckelmann, at the time of the rediscovery of Pompeii and Herculaneum, but its popularity spread all over Europe as a generation of European art students finished their Grand Tour and returned from Italy to their home countries with newly rediscovered Greco-Roman ideals. The main Neoclassical movement coincided with the 18th-century Age of Enlightenment, and continued into the early 19th century, laterally competing with Romanticism. In architecture, the style continued throughout the 19th, 20th and up to the 21st century. European Neoclassicism in the visual arts began c. 1760 in opposition to the then-dominant Rococo style. Rococo architecture emphasizes grace, ornamentati ... [...More Info...] [...Related Items...] OR: [Wikipedia] [Google] [Baidu] |
Portico
A portico is a porch leading to the entrance of a building, or extended as a colonnade, with a roof structure over a walkway, supported by columns or enclosed by walls. This idea was widely used in ancient Greece and has influenced many cultures, including most Western cultures. Some noteworthy examples of porticos are the East Portico of the United States Capitol, the portico adorning the Pantheon in Rome and the portico of University College London. Porticos are sometimes topped with pediments. Palladio was a pioneer of using temple-fronts for secular buildings. In the UK, the temple-front applied to The Vyne, Hampshire, was the first portico applied to an English country house. A pronaos ( or ) is the inner area of the portico of a Greek or Roman temple, situated between the portico's colonnade or walls and the entrance to the ''cella'', or shrine. Roman temples commonly had an open pronaos, usually with only columns and no walls, and the pronaos could be as long as th ... [...More Info...] [...Related Items...] OR: [Wikipedia] [Google] [Baidu] |
Verandah
A veranda or verandah is a roofed, open-air gallery or porch, attached to the outside of a building. A veranda is often partly enclosed by a railing and frequently extends across the front and sides of the structure. Although the form ''verandah'' is correct and very common, some authorities prefer the version without an "h" (the ''Concise Oxford English Dictionary'' gives the "h" version as a variant and '' The Guardian Style Guide'' says "veranda not verandah"). Australia's ''Macquarie Dictionary'' prefers ''verandah''. Architecture styles notable for verandas Australia The veranda has featured quite prominently in Australian vernacular architecture and first became widespread in colonial buildings during the 1850s. The Victorian Filigree architecture style is used by residential (particularly terraced houses in Australia and New Zealand) and commercial buildings (particularly hotels) across Australia and features decorative screens of wrought iron, cast iron "lace" or ... [...More Info...] [...Related Items...] OR: [Wikipedia] [Google] [Baidu] |
Glodok
Glodok () is an urban village of Taman Sari, West Jakarta, Indonesia. The area is also known as Pecinan or Chinatown since the Dutch colonial era, and is considered the biggest in Indonesia. Majority of the traders and residents of Glodok are Chinese descent. The area dates back to colonial times when in November 1740, Dutch East Indies Company designated Glodok as a residential area for ethnic Chinese. Administratively, the area is a ''kelurahan'' under the Taman Sari district, West Jakarta. Glodok is one of biggest trading centers for electronic goods in Jakarta. History Toponymy The word Glodok came from the Sundanese word " Golodog" (Sundanese script: ᮌᮧᮜᮧᮓᮧᮌ᮪), meaning entrance to a house, as Sunda Kalapa (Jakarta) is the gateway to the ancient Sundanese Kingdom. It was also thought that the name came from the "grojok grojok" sound that water makes coming out of a waterspout in the yard of the Cityhall (Stadhuis), now the Jakarta Museum. A waterspout was b ... [...More Info...] [...Related Items...] OR: [Wikipedia] [Google] [Baidu] |
Kim Tek Ie Temple
Vihara Dharma Bhakti, also known as 金德院 (Mandarin Jīn dé yuàn or Hokkien Kim Tek Ie), is a klenteng (a local term for a Chinese temple) located in the China Town neighborhood of Glodok, Jakarta, Indonesia. Completed in 1650, Vihara Dharma Bhakti is the oldest Chinese temple in Jakarta. History The complex of Vihara Dharma Bhakti was erected in 1650 under the order of ''Luitenant der Chinezen'' Kwee Hoen. The temple was named ''Kwan Im Teng'' in Hokkien or ''Guānyīn tíng'' in Mandarin (觀音亭), literally "Pavilion of Guanyin", to honor Kwan Im whom the temple is dedicated to. The name ''Kwan Im Teng'' is the origin of the word ''klenteng'' itself, later becoming a general term in the Indies to refer to any Chinese place of worship. The temple was burned to ground during the massacre of the Chinese ethnic group in 1740. Following the incident, Governor-General Gustaaf Willem van Imhoff established a semi-autonomous organization for each ethnic group to supervis ... [...More Info...] [...Related Items...] OR: [Wikipedia] [Google] [Baidu] |






