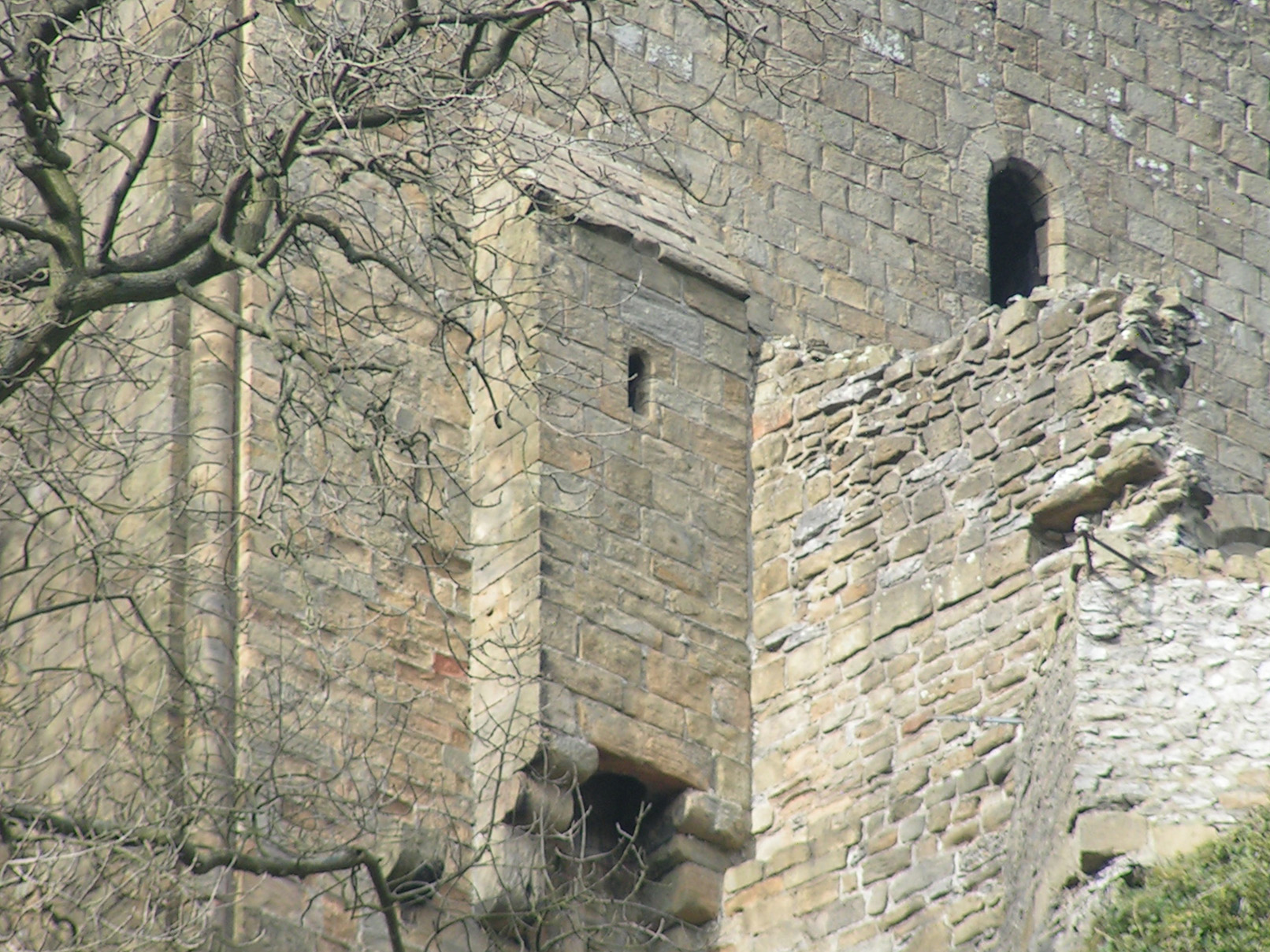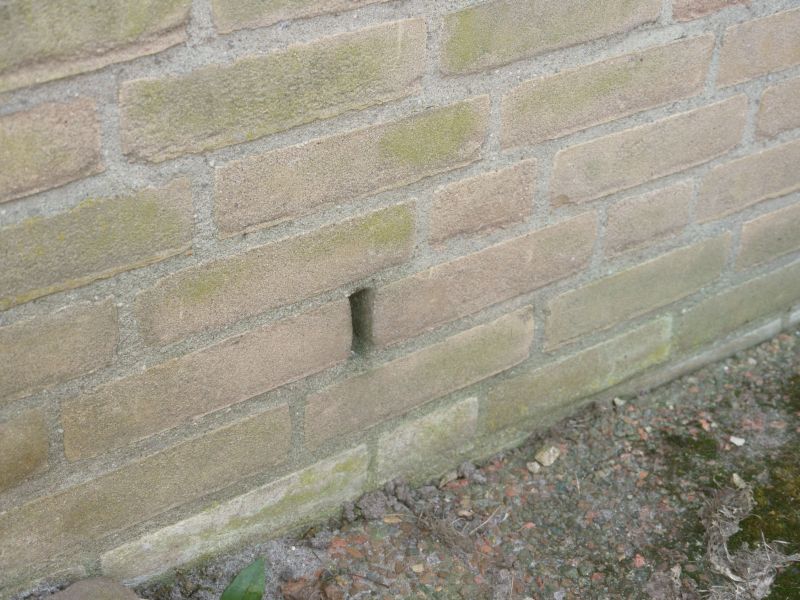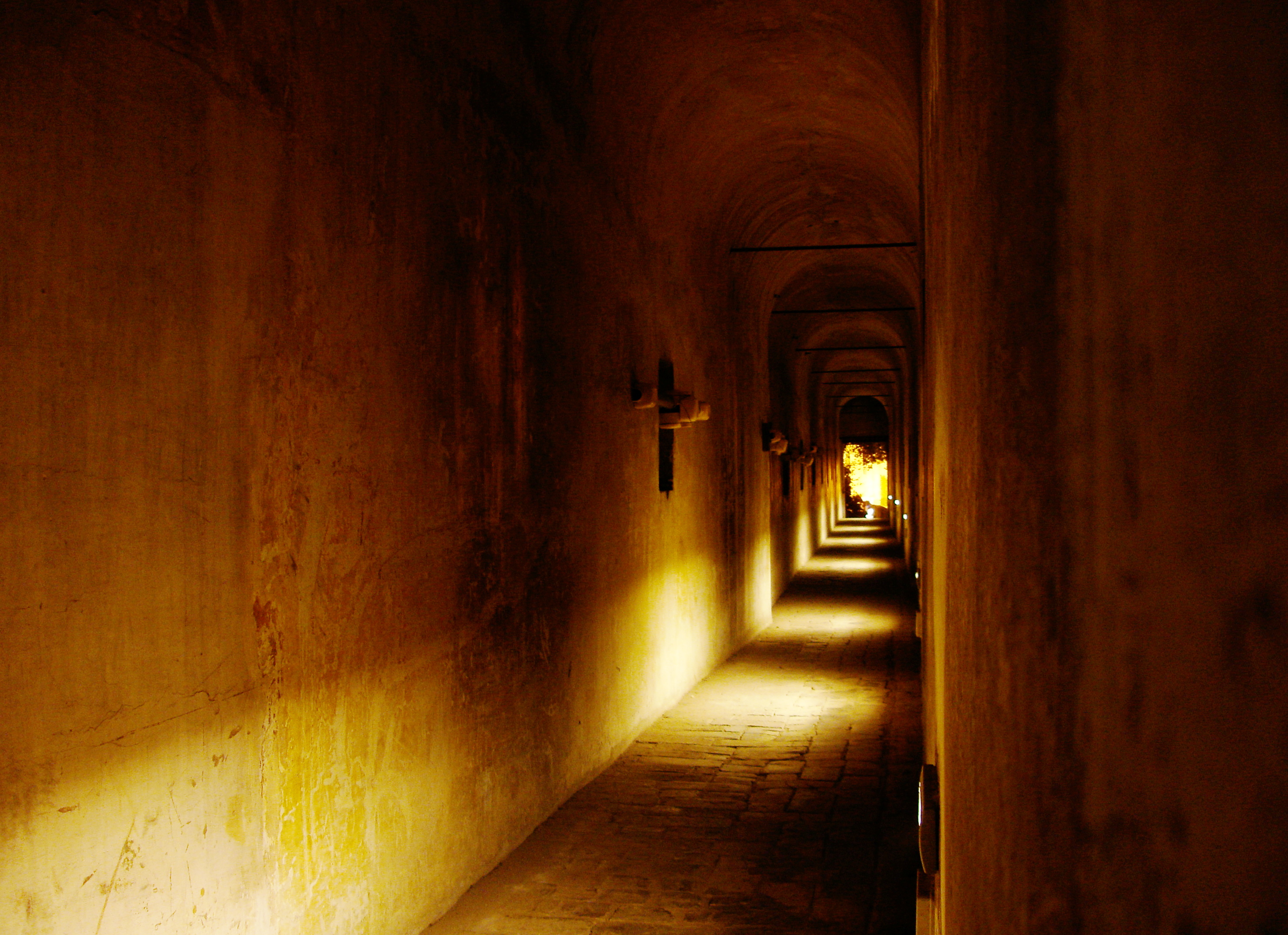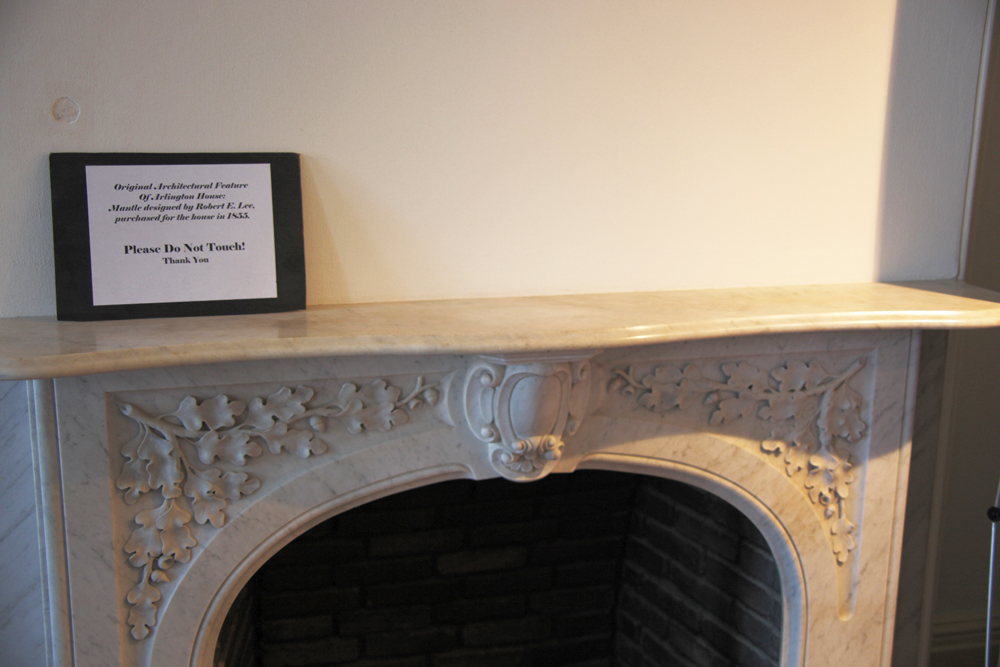|
Clara Castle
Clara Castle is a tower house (''caiseal'') located in County Kilkenny, Ireland. Location Clara Castle is located about east of Kilkenny City, near one of the headwaters of the Nore. History Clara Castle was built in the late 15th/early 16th century by the Shortall family, who lived there until c. 1640. Henry Johnson occupied the castle in the Cromwellian period, and it later passed to the Byrnes; occupants include Anthony Byrne (1656–1720), Lewis Byrne (1690–1766), Mathew Byrne (1694–1754), Anthony Byrne (1725–1810), Michael Byrne (1762–1835). The castle was occupied up until 1905. Building Clara Castle is five storeys tall with a vault above the third floor. On the north side is a bawn measuring . The building retains many of its original oak doors and floor beams. There is a murder-hole above the entrance, which is also protected by a yett and drawbar. The second floor, probably the lord's chamber, has a hooded chimneypiece, mural passage, garderobe and a ... [...More Info...] [...Related Items...] OR: [Wikipedia] [Google] [Baidu] |
Clara, County Kilkenny
Clara () is a Catholic Parish in the Diocese of Ossory (Roman Catholic): also one of the Civil parishes in Ireland. Both parishes are located in County Kilkenny in the Republic of Ireland. Clara Catholic Parish The Catholic Parish of Clara in the Diocese of Ossory was created ''c''1852 from the old Catholic parish of Gowran. Clara church Parish consists of the Civil Parishes of: :Clara, Blackrath (upper), Blackrath (lower), St. Martin's and Tiscoffin. Clara Civil Parish The civil parish may consist of around one thousand inhabitants, and is situated three miles east of Kilkenny city. Clara civil parish consists of the following townlands: :Ballynamona - Baunmore - Churchclara - Clara Upper - Clarabricken - Clifden or Rathgarvan - Clohoge - Coneygar - Eagleshill - Kilmagar - Kingsland - Scart. Notable Places and People Saint Colman's church is situated at the centre of the parishes and Saint Colman is considered the patron saint of Clara. St.Colman's church is actual ... [...More Info...] [...Related Items...] OR: [Wikipedia] [Google] [Baidu] |
Garderobe
Garderobe is a historic term for a room in a medieval castle. The ''Oxford English Dictionary'' gives as its first meaning a store-room for valuables, but also acknowledges "by extension, a private room, a bed-chamber; also a privy". The word derives from the French , meaning "robes (or clothing) protector": thus, a closet or a toilet seat that would tend to prevent clothing from getting soiled. Its most common use now is as a term for a castle toilet. Store room is the French word for "wardrobe", a lockable place where clothes and other items are stored. According to medieval architecture scholar Frank Bottomley, garderobes were "Properly, not a latrine or privy but a small room or large cupboard, usually adjoining the chamber edroomor solar iving roomand providing safe-keeping for valuable clothes and other possessions of price: cloth, jewels, spices, plate and money." Toilet The term ''garderobe'' is also used to refer to a medieval or Renaissance toilet or a close stool ... [...More Info...] [...Related Items...] OR: [Wikipedia] [Google] [Baidu] |
Weep
A weep, a weep hole, or a weep-brick is a small opening that allows water to drain from within an assembly. Weeps are located at the bottom of the object to allow for drainage; the weep hole must be sized adequately to overcome surface tension. Weeps may also be necessary in a retaining wall, so water can escape from the retained earth, thus lessening the hydrostatic load on the wall and preventing damage to the wall from the excess water weight and possible moisture damage from freeze/thaw cycles. In such cases the weeps may consist of a plastic, clay or metal pipe extending through the wall to a layer of porous backfill. Typically, weeps are arranged to direct water which may have entered an assembly from outside, back to the outside. Weeps may also be found in metal windows and glazed curtain walls to permit interstitial condensation to escape. Automotive water pumps have weep holes to protect the bearings by letting out water that leaks past the seal. Masonry In buildin ... [...More Info...] [...Related Items...] OR: [Wikipedia] [Google] [Baidu] |
Machicolation
A machicolation (french: mâchicoulis) is a floor opening between the supporting corbels of a battlement, through which stones or other material, such as boiling water, hot sand, quicklime or boiling cooking oil, could be dropped on attackers at the base of a defensive wall. A smaller version found on smaller structures is called a box-machicolation. Terminology The structures are thought to have originated as Crusader imitations of mashrabiya. The word derives from the Old French word ''machecol'', mentioned in Medieval Latin as ''machecollum'', probably from Old French ''machier'' 'crush', 'wound' and ''col'' 'neck'. ''Machicolate'' is only recorded in the 18th century in English, but a verb ''machicollāre'' is attested in Anglo-Latin. Both the Spanish and Portuguese words denoting this structure (''matacán'' and ''mata-cães'', respectively), are similarly composed from "matar canes" meaning roughly "killing dogs", the latter word being a slur referring to infidels.Vil ... [...More Info...] [...Related Items...] OR: [Wikipedia] [Google] [Baidu] |
Alure
An alure (O. Fr., from ''aller'', "to walk") or allure is an architectural term for an alley, passage, the water-way or flat gutter behind a parapet, the galleries of a clerestory, or sometimes even the aisle itself of a church. The term is occasionally written ''valure'' or ''valoring''. It may also be used to refer to a wall-walk on a castle wall. See also * Wall-walk A ''chemin de ronde'' (French, "round path"' or "patrol path"; ), also called an allure, alure or, more prosaically, a wall-walk, is a raised protected walkway behind a castle battlement. In early fortifications, high castle walls were difficul ... References Architectural elements {{Architecturalelement-stub ... [...More Info...] [...Related Items...] OR: [Wikipedia] [Google] [Baidu] |
Arrowslit
An arrowslit (often also referred to as an arrow loop, loophole or loop hole, and sometimes a balistraria) is a narrow vertical aperture in a fortification through which an archer can launch arrows or a crossbowman can launch bolts. The interior walls behind an arrow loop are often cut away at an oblique angle so that the archer has a wide field of view and field of fire. Arrow slits come in a variety of forms. A common one is the cross, accommodating the use of both the longbow and the crossbow. The narrow vertical aperture permits the archer large degrees of freedom to vary the elevation and direction of their bowshot, but makes it difficult for attackers to harm the archer since there is only a small target at which to aim. Balistraria, plural balistrariae, from balister, crossbowman can often be found in the curtain walls of medieval battlements beneath the crenellations. History The invention of the arrowslit is attributed to Archimedes during the siege of Syracuse in 2 ... [...More Info...] [...Related Items...] OR: [Wikipedia] [Google] [Baidu] |
Crenellated
A battlement in defensive architecture, such as that of city walls or castles, comprises a parapet (i.e., a defensive low wall between chest-height and head-height), in which gaps or indentations, which are often rectangular, occur at intervals to allow for the launch of arrows or other projectiles from within the defences. These gaps are termed " crenels" (also known as ''carnels'', or ''embrasures''), and a wall or building with them is called crenellated; alternative (older) terms are castellated and embattled. The act of adding crenels to a previously unbroken parapet is termed crenellation. The function of battlements in war is to protect the defenders by giving them something to hide behind, from which they can pop out to launch their own missiles. A defensive building might be designed and built with battlements, or a manor house might be fortified by adding battlements, where no parapet previously existed, or cutting crenellations into its existing parapet wall. A d ... [...More Info...] [...Related Items...] OR: [Wikipedia] [Google] [Baidu] |
Parapets
A parapet is a barrier that is an extension of the wall at the edge of a roof, terrace, balcony, walkway or other structure. The word comes ultimately from the Italian ''parapetto'' (''parare'' 'to cover/defend' and ''petto'' 'chest/breast'). Where extending above a roof, a parapet may simply be the portion of an exterior wall that continues above the edge line of the roof surface, or may be a continuation of a vertical feature beneath the roof such as a fire wall or party wall. Parapets were originally used to defend buildings from military attack, but today they are primarily used as guard rails, to conceal rooftop equipment, reduce wind loads on the roof, and to prevent the spread of fires. In the Bible the Hebrews are obligated to build a parapet on the roof of their houses to prevent people falling (Deuteronomy 22:8). Parapet types Parapets may be plain, embattled, perforated or panelled, which are not mutually exclusive terms. *Plain parapets are upward extensions of th ... [...More Info...] [...Related Items...] OR: [Wikipedia] [Google] [Baidu] |
Lintel
A lintel or lintol is a type of beam (a horizontal structural element) that spans openings such as portals, doors, windows and fireplaces. It can be a decorative architectural element, or a combined ornamented structural item. In the case of windows, the bottom span is instead referred to as a sill, but, unlike a lintel, does not serve to bear a load to ensure the integrity of the wall. Modern day lintels are made using prestressed concrete and are also referred to as beams in beam and block slabs or ribs in rib and block slabs. These prestressed concrete lintels and blocks are components that are packed together and propped to form a suspended floor concrete slab. Structural uses In worldwide architecture of different eras and many cultures, a lintel has been an element of post and lintel construction. Many different building materials have been used for lintels. In classical Western architecture and construction methods, by ''Merriam-Webster'' definition, a lintel is a l ... [...More Info...] [...Related Items...] OR: [Wikipedia] [Google] [Baidu] |
Secret Chamber
Secret passages, also commonly referred to as hidden passages or secret tunnels, are hidden routes used for stealthy travel, escape, or movement of people and goods. They are sometimes inside buildings leading to secret rooms. Others allow people to enter or exit buildings without being seen. Hidden passages and secret rooms have been built in castles and houses owned by heads of state, the wealthy, criminals, and abolitionists associated with the American Underground Railroad. They have helped besieged rulers escape attackers, including Pope Alexander VI in 1494, Pope Clement VII in 1527 and Marie Antoinette in 1789. Passages and tunnels have been used by criminals, armies (notably the Viet Cong in the Vietnam War) and political organizations to smuggle goods and people or conceal their activities. Appearance and construction Entrances to some secret passages appear as architectural features, such as a fireplaces or built-in sliding bookcases. Some entrances are more elaboratel ... [...More Info...] [...Related Items...] OR: [Wikipedia] [Google] [Baidu] |
Fireplace Mantel
The fireplace mantel or mantelpiece, also known as a chimneypiece, originated in medieval times as a hood that projected over a fire grate to catch the smoke. The term has evolved to include the decorative framework around the fireplace, and can include elaborate designs extending to the ceiling. ''Mantelpiece'' is now the general term for the jambs, mantel shelf, and external accessories of a fireplace. For many centuries, the ''chimneypiece'' was the most ornamental and most artistic feature of a room, but as fireplaces have become smaller, and modern methods of heating have been introduced, its artistic as well as its practical significance has lessened. Where the fireplace continues up the wall with an elaborate construction, as in historic grand buildings, this is known as an overmantel.''OED'' first citation, 1882. Mirrors and paintings designed to be hung above a mantel shelf may be called "mantel mirror", "mantel painting" and so on. History Up to the twelfth century ... [...More Info...] [...Related Items...] OR: [Wikipedia] [Google] [Baidu] |
County Kilkenny
County Kilkenny ( gle, Contae Chill Chainnigh) is a county in Ireland. It is in the province of Leinster and is part of the South-East Region. It is named after the city of Kilkenny. Kilkenny County Council is the local authority for the county. As of the 2022 census the population of the county was just over 100,000. The county was based on the historic Gaelic kingdom of Ossory (''Osraighe''), which was coterminous with the Diocese of Ossory. Geography and subdivisions Kilkenny is the 16th-largest of Ireland's 32 counties by area, and the 21st largest in terms of population. It is the third-largest of Leinster's 12 counties in size, the seventh-largest in terms of population, and has a population density of 48 people per km2. Kilkenny borders five counties - Tipperary to the west, Waterford to the south, Carlow and Wexford to the east, and Laois to the north. Kilkenny city is the county's seat of local government and largest settlement, and is situated on the River Nore i ... [...More Info...] [...Related Items...] OR: [Wikipedia] [Google] [Baidu] |




.jpg)




