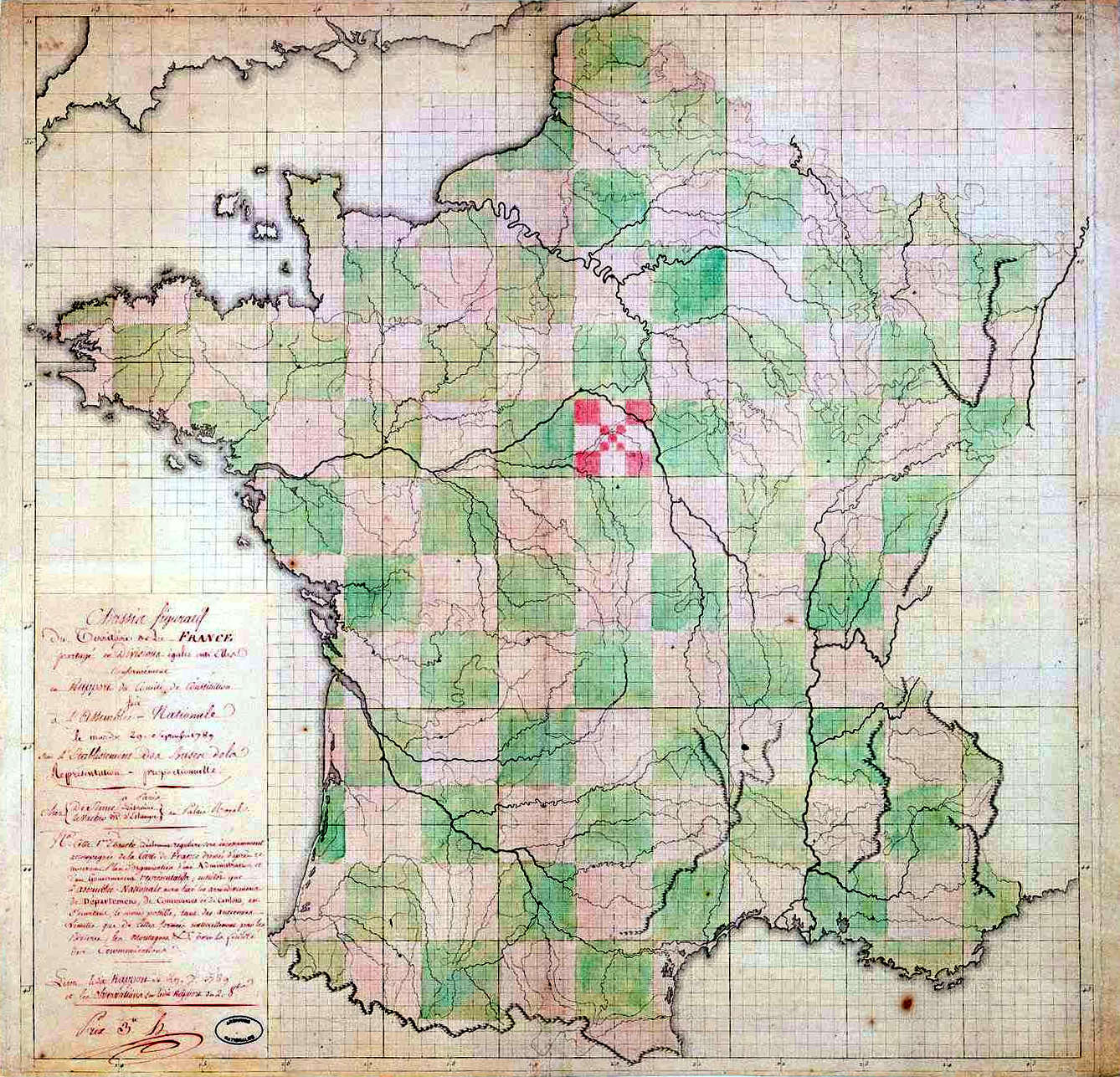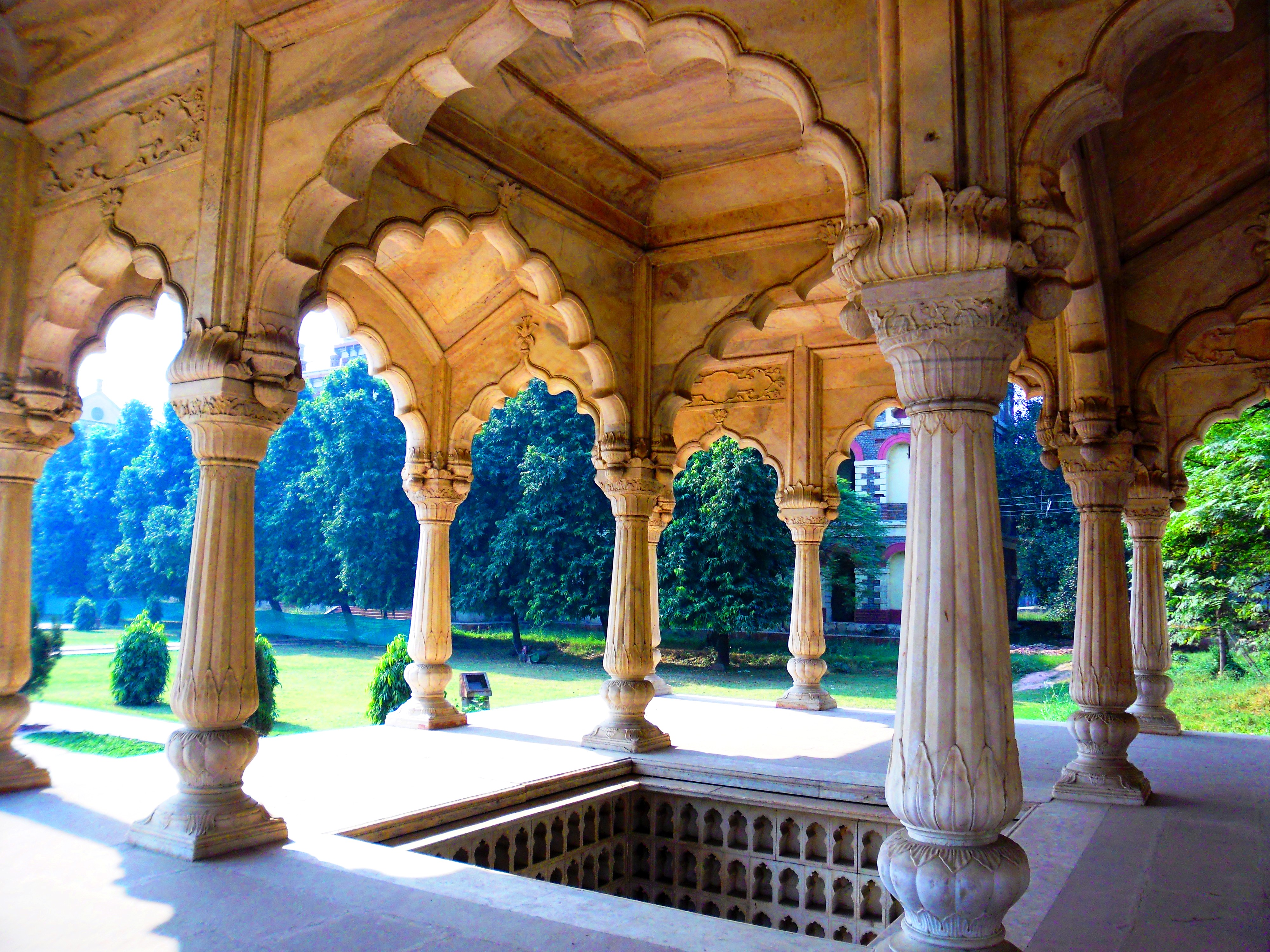|
Château De Sucy-en-Brie
The Château de Sucy-en-Brie is a French château located at 1 Avenue Georges Pompidou in the commune of Sucy-en-Brie (current ''département'' of Val-de-Marne). It is also known as the Château Lambert (after its first owner, Nicolas Lambert, Sieur de Thorigny) and Château de Berc (after its last owner). The château was constructed beginning in 1660, to designs of the French architect François Le Vau. Today it is owned by the commune of Sucy-en-Brie and is used as a conservatory of music. The building is typical of classical French château design, consisting of a ''corps de logis'' flanked by two pavilions. Built in cut stone, it has a ground floor and a main floor, topped with an attic storey under a mansard roof covered with slate. It has been classified as a ''monument historique'' since 18 July 1975. Ba ... [...More Info...] [...Related Items...] OR: [Wikipedia] [Google] [Baidu] |
Classical Architecture
Classical architecture typically refers to architecture consciously derived from the principles of Ancient Greek architecture, Greek and Ancient Roman architecture, Roman architecture of classical antiquity, or more specifically, from ''De architectura'' (c. 10 AD) by the Roman architect Vitruvius. Variations of classical architecture have arguably existed since the Carolingian Renaissance, and became especially prominent during the Italian Renaissance and the later period known as neoclassical architecture or Classical revival. While classical styles of architecture can vary, they generally share a common "vocabulary" of decorative and structural elements. Across much of the Western world, classical architectural styles have dominated the history of architecture from the Renaissance until World War II. Classical architecture continues to influence contemporary architects. The term ''classical architecture'' can also refer to any architectural tradition that has evolved to a highl ... [...More Info...] [...Related Items...] OR: [Wikipedia] [Google] [Baidu] |
Sucy-en-Brie
Sucy-en-Brie (, literally ''Sucy in Brie (region), Brie'') is a Communes of France, commune in the southeastern suburbs of Paris, France. It is located from the Kilometre Zero, center of Paris. Population Transport Sucy-en-Brie is served by Sucy–Bonneuil station on Paris RER A, RER line A. Education Public primary schools in the commune include: *9 preschools (''maternelles'') and one private preschoolÉcoles maternelles " Sucy-en-Brie. Retrieved on September 11, 2016. *8 elementary schools and one private elementary schoolÉcoles élémentaires " Sucy-en-Brie. Retrieved on September 11, 2016. [...More Info...] [...Related Items...] OR: [Wikipedia] [Google] [Baidu] |
France
France, officially the French Republic, is a country located primarily in Western Europe. Overseas France, Its overseas regions and territories include French Guiana in South America, Saint Pierre and Miquelon in the Atlantic Ocean#North Atlantic, North Atlantic, the French West Indies, and List of islands of France, many islands in Oceania and the Indian Ocean, giving it Exclusive economic zone of France, one of the largest discontiguous exclusive economic zones in the world. Metropolitan France shares borders with Belgium and Luxembourg to the north; Germany to the northeast; Switzerland to the east; Italy and Monaco to the southeast; Andorra and Spain to the south; and a maritime border with the United Kingdom to the northwest. Its metropolitan area extends from the Rhine to the Atlantic Ocean and from the Mediterranean Sea to the English Channel and the North Sea. Its Regions of France, eighteen integral regions—five of which are overseas—span a combined area of and hav ... [...More Info...] [...Related Items...] OR: [Wikipedia] [Google] [Baidu] |
François Le Vau
François Le Vau (; 1624 – 4 July 1676) was a French architect and a founding member of the Académie Royale d'Architecture (established in 1671). He is also known for being the youngest brother of the more famous French architect, Louis Le Vau. Early life and training Born François Le Veau, he was the youngest son of Louis Le Veau, a mason who died in February 1661,Feldmann 1996, p. 262. and Étiennette Louette, who died in December 1644. In the late 1630s and early 1640s, François trained with his older brother Louis, and both brothers worked together with their father, building houses on the Île Saint-Louis. In 1638 his brother Louis changed the spelling of his surname to Le Vau to avoid the lower-class stigma of "Le Veau" ("the calf"). François followed suit several years later. All his life François worked in the shadow of his brother Louis, who was very successful, becoming Premier Architecte du Roi after the death of Jacques Lemercier in 1654. Early career Franço ... [...More Info...] [...Related Items...] OR: [Wikipedia] [Google] [Baidu] |
Château
A château (, ; plural: châteaux) is a manor house, or palace, or residence of the lord of the manor, or a fine country house of nobility or gentry, with or without fortifications, originally, and still most frequently, in French-speaking regions. Nowadays, a ''château'' may be any stately residence built in a French style; the term is additionally often used for a winegrower's estate, especially in the Bordeaux region of France. Definition The word château is a French word that has entered the English language, where its meaning is more specific than it is in French. The French word ''château'' denotes buildings as diverse as a medieval fortress, a Renaissance palace and a fine 19th-century country house. Care should therefore be taken when translating the French word ''château'' into English, noting the nature of the building in question. Most French châteaux are "palaces" or fine " country houses" rather than "castles", and for these, the word "château" is appropr ... [...More Info...] [...Related Items...] OR: [Wikipedia] [Google] [Baidu] |
Département
In the administrative divisions of France, the department (, ) is one of the three levels of government under the national level (" territorial collectivities"), between the administrative regions and the communes. There are a total of 101 departments, consisting of ninety-six departments in metropolitan France, and five overseas departments, which are also classified as overseas regions. Departments are further subdivided into 333 arrondissements and 2,054 cantons (as of 2023). These last two levels of government have no political autonomy, instead serving as the administrative basis for the local organisation of police, fire departments, and, in certain cases, elections. Each department is administered by an elected body called a departmental council ( , ). From 1800 to April 2015, these were called general councils ( , ). Each council has a president. Their main areas of responsibility include the management of a number of social and welfare allowances, of junior hi ... [...More Info...] [...Related Items...] OR: [Wikipedia] [Google] [Baidu] |
Val-de-Marne
Val-de-Marne (, "Vale of the Marne") is a department of France located in the Île-de-France region. Named after the river Marne, it is situated in the Grand Paris metropolis to the southeast of the City of Paris. In 2019, Val-de-Marne had a population of 1,407,124.Populations légales 2019: 94 Val-de-Marne INSEE Its INSEE and postcode number is 94. Geography Val-de-Marne is, together with Seine-Saint-Denis and |
Corps De Logis
In architecture, a ''corps de logis'' () is the principal or main block, or central building of a mansion, country or manor house, castle, or palace. It contains the rooms of principal business, the state apartments and the ceremonial or formal entry.Curl, James Stevens (2006). ''Oxford Dictionary of Architecture and Landscape Architecture'', 2nd edition. Oxford and New York: Oxford University Press, p. 204. . The grandest and finest rooms within the ''corps de logis'' are often found not at grade level, but on the first or even the second floor above. This floor is often referred to as the Italian ''piano nobile'', the French '' bel étage'', or the German '' beletage''. The ''corps de logis'' is usually flanked by lower, secondary wings, such as the ''barchesse'' of Venetian villas. When the secondary wings form a three sided courtyard, the courtyard is known as the ''cour d'honneur'', as opposed to a quadrangle when a fourth wing encloses it. Examples of a ''corps de logi ... [...More Info...] [...Related Items...] OR: [Wikipedia] [Google] [Baidu] |
Pavilions
In architecture, ''pavilion'' has several meanings; * It may be a subsidiary building that is either positioned separately or as an attachment to a main building. Often it is associated with pleasure. In palaces and traditional mansions of Asia, there may be pavilions that are either freestanding or connected by covered walkways, as in the Forbidden City ( Chinese pavilions), Topkapi Palace in Istanbul, and in Mughal buildings like the Red Fort. * As part of a large palace, pavilions may be symmetrically placed building ''blocks'' that flank (appear to join) a main building block or the outer ends of wings extending from both sides of a central building block, the '' corps de logis''. Such configurations provide an emphatic visual termination to the composition of a large building, akin to bookends. The word is from French (Old French ) and it meant a small palace, from Latin">-4; we might wonder whether there's a point at which it's appropriate to talk of the beginnings o ... [...More Info...] [...Related Items...] OR: [Wikipedia] [Google] [Baidu] |
Mansard Roof
A mansard or mansard roof (also called French roof or curb roof) is a multi-sided gambrel-style hip roof characterised by two slopes on each of its sides, with the lower slope at a steeper angle than the upper, and often punctured by dormer windows. The steep roofline and windows allow for additional floors of habitable space (a garret), and reduce the overall height of the roof for a given number of habitable storeys. The upper slope of the roof may not be visible from street level when viewed from close proximity to the building. The earliest known example of a mansard roof is credited to Pierre Lescot on part of the Louvre built around 1550. This roof design was popularised in the early 17th century by François Mansart (1598–1666), an accomplished architect of the French Baroque period. It became especially fashionable during the Second French Empire (1852–1870) of Napoléon III. ''Mansard'' in Europe (France, Germany and elsewhere) also means the attic or garret s ... [...More Info...] [...Related Items...] OR: [Wikipedia] [Google] [Baidu] |
Monument Historique
() is a designation given to some national heritage sites in France. It may also refer to the state procedure in France by which national heritage protection is extended to a building, a specific part of a building, a collection of buildings, a garden, a bridge, or other structure, because of their importance to France's architectural and historical cultural heritage. Both public and privately owned structures may be listed in this way, as well as movable objects. there were 44,236 monuments listed. The term "classification" is reserved for designation performed by the French Ministry of Culture for a monument of national-level significance. Monuments of lesser significance may be "inscribed" by various regional entities. Buildings may be given the classification (or inscription) for either their exteriors or interiors. A monument's designation could be for a building's décor, its furniture, a single room, or even a staircase. An example is the classification of the déco ... [...More Info...] [...Related Items...] OR: [Wikipedia] [Google] [Baidu] |
Base Mérimée
The ''Base Mérimée'' () is the database of French monumental and architectural heritage, created and maintained by the French Ministry of Culture. It was created in 1978, and placed online in 1995. The database is periodically updated, and contains more than 320,000 entries as of October 2020. It covers religious, domestic, agricultural, educational, military and industrial architecture, and is subdivided into three domains: historical monuments, general inventory, and architecture (including remarkable contemporary architecture). The database was named after writer, historian and inspector-general of historical monuments Prosper Mérimée, who published the first survey of historic monuments in 1840. See also * Base Palissy, database of French movable heritage * List of heritage registers This list is of heritage registers, inventories of cultural properties, natural and human-made, tangible and intangible, movable and immovable, that are deemed to be of sufficient he ... [...More Info...] [...Related Items...] OR: [Wikipedia] [Google] [Baidu] |





