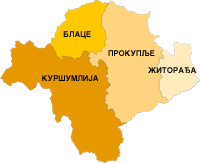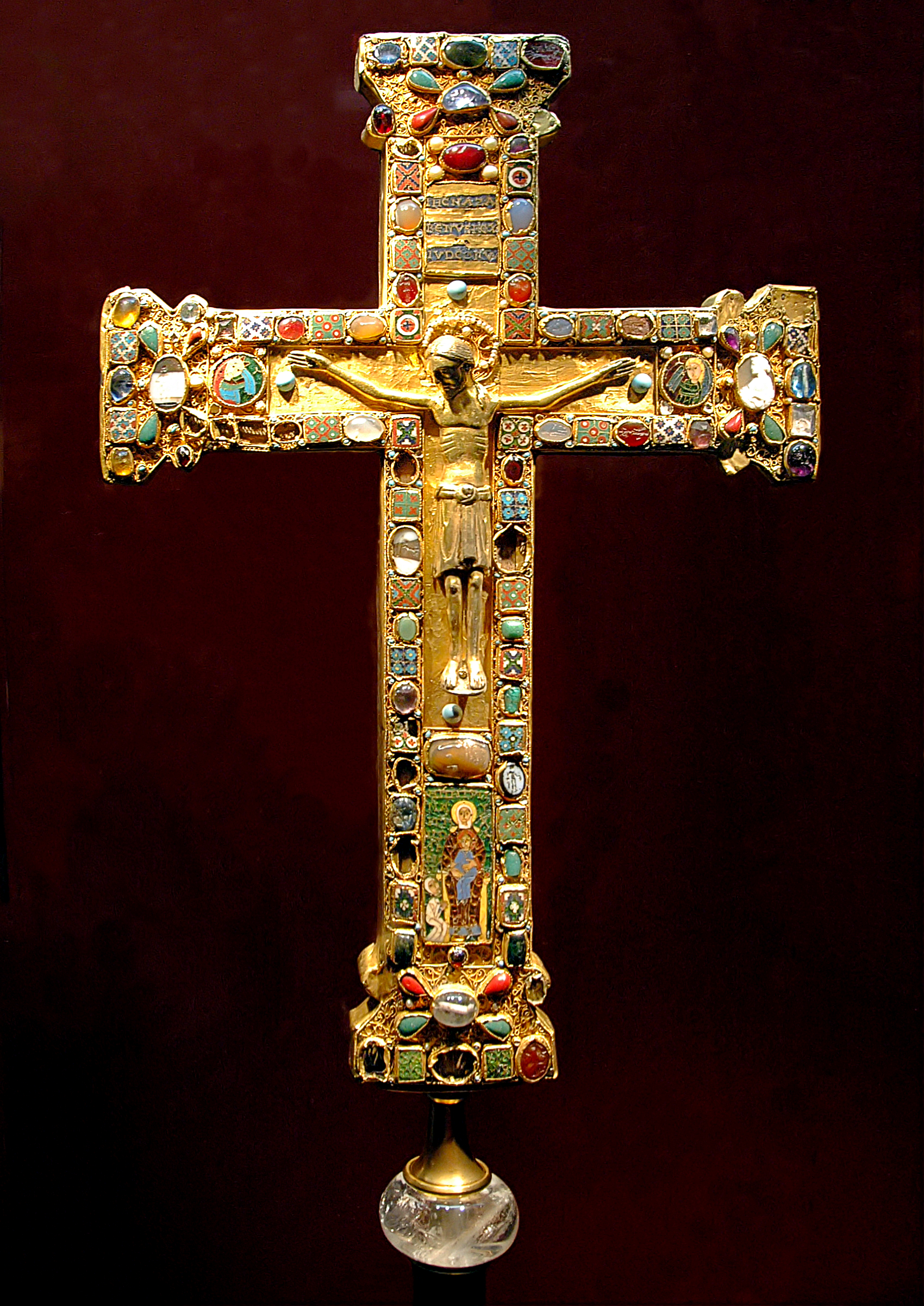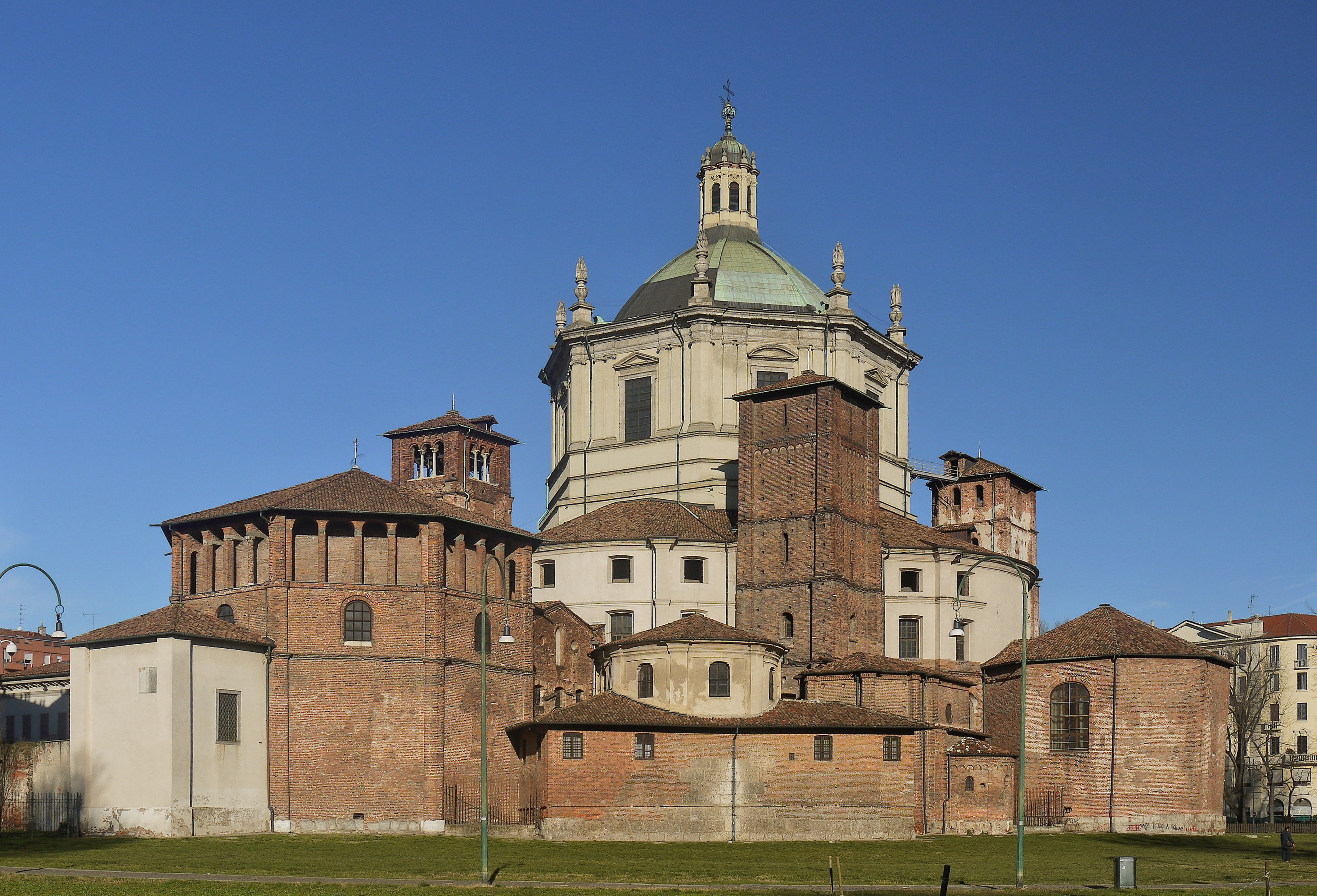|
Church Of The Holy Mother Of God, KurЕЎumlija
The Monastery of the Most Holy Mother of God ( sr-cyr, РңР°РҪР°СҒСӮРёСҖ РҝСҖРөСҒРІРөСӮРө Р‘РҫРіРҫСҖРҫРҙРёСҶРө), also known as PetkovaДҚa (РҹРөСӮРәРҫРІР°СҮР°), is a defunct Serbian Orthodox monastery, currently in ruins, built by Serbian Grand Prince Stefan Nemanja sometime between 1159 and 1168. The monastery is located on a plateau between the Kosanica and Toplica rivers, and near the entrance of KurЕЎumlija. History The order in which Stefan Nemanja built the monasteries in KurЕЎumlija is a subject of debate. According to his son and biographer, Stefan the First-Crowned, the monastery was built between 1159 and 1168, as a result of a meeting with the Byzantine Emperor Manuel Komnenos. It was placed at the site of an early Byzantine basilica, which dated from the time of Justinian's restoration. Others think that the St. Nicolas Church was the first monastery in the series to be built. These monasteries were of a similar construction; they were called "the White Churches" bec ... [...More Info...] [...Related Items...] OR: [Wikipedia] [Google] [Baidu] |
KurЕЎumlija
KurЕЎumlija ( sr-Cyrl, РҡСғСҖСҲСғмлиСҳР°, ) is a town and municipality located in the Toplica District of the southern Serbia. It is situated near the rivers Toplica, Kosanica and Banjska, southeast of Mount Kopaonik and northwest of Mount Radan. As of 2011, the town has 13,306 inhabitants, while municipality has 19,213. Geography KurЕЎumlija sits on the area of and administratively is in Toplica District. Its borders the municipalities of Brus, Blace, Prokuplje, MedveД‘a, Podujevo, and LeposaviДҮ. Its southwest border (105 km) is within the disputed territory of Kosovo. History The Romans established the Ad Fines military outpost in the 3rd century AD. There are also remains of churches from the Byzantine period. The Serbian principality of Rascia expanded from this region. Stefan Nemanja, a Serbian lord (Еҫupan), and the founder of NemanjiДҮ dynasty, built his residence here, as well as the two monasteries of St Nicolas and the Holy Mother of God (before 1168) ... [...More Info...] [...Related Items...] OR: [Wikipedia] [Google] [Baidu] |
Murad II
Murad II ( ota, Щ…ШұШ§ШҜ Ш«Ш§ЩҶЩү, MurДҒd-Дұ sДҒnД«, tr, II. Murad, 16 June 1404 вҖ“ 3 February 1451) was the sultan of the Ottoman Empire from 1421 to 1444 and again from 1446 to 1451. Murad II's reign was a period of important economic development. Trade increased and Ottoman cities expanded considerably. In 1432, the traveller Bertrandon de la BroquiГЁre noted that Ottoman annual revenue had risen to 2,500,000 ducats, and that if Murad II had used all available resources he could easily have invaded Europe. Early life Murad was born in June 1404 (or 1403) to Sultan Mehmed I. The identity of his mother is disputed. According to 15th century historian ЕһГјkrullah, Murad's mother was a concubine. HГјseyin HГјsГўmeddin Yasar, an early 20th century historian, wrote in his work ''Amasya Tarihi'', that his mother was Еһehzade Hatun, daughter of Divitdar Ahmed Pasha. According to historians Д°smail Hami DaniЕҹmend, and Heath W. Lowry, his mother was Emine Hatun, daughter of Еһab ... [...More Info...] [...Related Items...] OR: [Wikipedia] [Google] [Baidu] |
Medieval Serbian Orthodox Monasteries
In the history of Europe, the Middle Ages or medieval period lasted approximately from the late 5th to the late 15th centuries, similar to the post-classical period of global history. It began with the fall of the Western Roman Empire and transitioned into the Renaissance and the Age of Discovery. The Middle Ages is the middle period of the three traditional divisions of Western history: classical antiquity, the medieval period, and the modern history, modern period. The medieval period is itself subdivided into the Early Middle Ages, Early, High Middle Ages, High, and Late Middle Ages. Population decline, counterurbanisation, the collapse of centralized authority, invasions, and mass migrations of tribes, which had begun in late antiquity, continued into the Early Middle Ages. The large-scale movements of the Migration Period, including various Germanic peoples, formed new kingdoms in what remained of the Western Roman Empire. In the 7th century, North Africa and the Mi ... [...More Info...] [...Related Items...] OR: [Wikipedia] [Google] [Baidu] |
Narthex
The narthex is an architectural element typical of early Christian and Byzantine basilicas and churches consisting of the entrance or lobby area, located at the west end of the nave, opposite the church's main altar. Traditionally the narthex was a part of the church building, but was not considered part of the church proper. In early Christian churches the narthex was often divided into two distinct parts: an esonarthex (inner narthex) between the west wall and the body of the church proper, separated from the nave and aisles by a wall, arcade, colonnade, screen, or rail, and an external closed space, the exonarthex (outer narthex), a court in front of the church facade delimited on all sides by a colonnade as in the first St. Peter's Basilica in Rome or in the Basilica of Sant'Ambrogio in Milan. The exonarthex may have been either open or enclosed with a door leading to the outside, as in the Byzantine Chora Church. By extension, the narthex can also denote a covered porch ... [...More Info...] [...Related Items...] OR: [Wikipedia] [Google] [Baidu] |
Nave
The nave () is the central part of a church, stretching from the (normally western) main entrance or rear wall, to the transepts, or in a church without transepts, to the chancel. When a church contains side aisles, as in a basilica-type building, the strict definition of the term "nave" is restricted to the central aisle. In a broader, more colloquial sense, the nave includes all areas available for the lay worshippers, including the side-aisles and transepts.Cram, Ralph Adams Nave The Catholic Encyclopedia. Vol. 10. New York: Robert Appleton Company, 1911. Accessed 13 July 2018 Either way, the nave is distinct from the area reserved for the choir and clergy. Description The nave extends from the entryвҖ”which may have a separate vestibule (the narthex)вҖ”to the chancel and may be flanked by lower side-aisles separated from the nave by an arcade. If the aisles are high and of a width comparable to the central nave, the structure is sometimes said to have three naves. ... [...More Info...] [...Related Items...] OR: [Wikipedia] [Google] [Baidu] |
Iconostasis
In Eastern Christianity, an iconostasis ( gr, Оөбј°ОәОҝОҪОҝПғП„О¬ПғО№ОҝОҪ) is a wall of icons and religious paintings, separating the nave from the sanctuary in a Church (building), church. ''Iconostasis'' also refers to a portable icon stand that can be placed anywhere within a church. The iconostasis evolved from the Byzantine architecture, Byzantine templon, a process complete by the 15th century. A direct comparison for the function of the main iconostasis can be made to the layout of the great Temple in Jerusalem. That Temple was designed with three parts. The holiest and inner-most portion was that where the Ark of the Covenant was kept. This portion, the Holy of Holies, was separated from the second larger part of the building's interior by a curtain, the "parochet, veil of the temple". Only the High Priest (Judaism), High Priest was allowed to enter the Holy of Holies. The third part was the entrance court. This architectural tradition for the two main parts can be seen ... [...More Info...] [...Related Items...] OR: [Wikipedia] [Google] [Baidu] |
Altar
An altar is a table or platform for the presentation of religious offerings, for sacrifices, or for other ritualistic purposes. Altars are found at shrines, temples, churches, and other places of worship. They are used particularly in paganism, Christianity, Buddhism, Hinduism, Judaism, modern paganism, and in certain Islamic communities around Caucasia and Asia Minor. Many historical-medieval faiths also made use of them, including the Roman, Greek, and Norse religions. Etymology The modern English word '' altar'' was derived from Middle English '' altar'', from Old English '' alter'', taken from Latin '' altare'' ("altar"), probably related to '' adolere'' ("burn"); thus "burning place", influenced by '' altus'' ("high"). It displaced the native Old English word '' wД“ofod''. Altars in antiquity File:Tel Be'er Sheva Altar 2007041.JPG, Horned altar at Tel Be'er Sheva, Israel. File:3217 - Athens - StoвҖҰ of Attalus Museum - Kylix - Photo by Giovanni Dall'Orto, ... [...More Info...] [...Related Items...] OR: [Wikipedia] [Google] [Baidu] |
Triconch
A tetraconch, from the Greek for "four shells", is a building, usually a church or other religious building, with four apses, one in each direction, usually of equal size. The basic ground plan of the building is therefore a Greek cross. They are most common in Byzantine, and related schools such as Armenian and Georgian architecture. It has been argued that they were developed in these areas or Syria, and the issue is a matter of contention between the two nations in the Caucasus. Apart from churches, the form is suitable for a mausoleum or baptistery. Normally, there will be a higher central dome over the central space. Overview The Basilica of San Lorenzo, Milan (370) is possibly the first example of a grander type, the "aisled tetraconch", with an outer ambulatory. In middle Byzantine architecture, the cross-in-square plan was developed, essentially filling out the tetraconch to form a square-ish exterior. Either of these types may also be described less precisely as "cross-do ... [...More Info...] [...Related Items...] OR: [Wikipedia] [Google] [Baidu] |
RaЕЎka Style
RaЕЎka may refer to: Geography * RaЕЎka (region), geographical and historical region in modern Serbia * RaЕЎka (river), river in southwestern part of Serbia * RaЕЎka, Serbia, town and municipality in Serbia History and administration * Eparchy of RaЕЎka, a medieval diocese (eparchy) of the Serbian Orthodox Church * Catepanate of RaЕЎka, variant designation for the ''Catepanate of Ras'', a short lived Byzantine province (971-976) in central Serbian lands * Grand Principality of RaЕЎka, variant designation for the Grand Principality of Serbia, in the 11th and 12th century * Kingdom of RaЕЎka, variant designation for the medieval Kingdom of Serbia, in the 13th and 14th century * RaЕЎka architectural style, architectural style in medieval Serbia, in the 12th and 13th century * Despotate of RaЕЎka, variant designation for the Despotate of Serbia, in the 15th century * Little RaЕЎka, a region inhabited by Serbs (Rascians) in southern regions of Pannonian plain, from the 16th to 18th ce ... [...More Info...] [...Related Items...] OR: [Wikipedia] [Google] [Baidu] |
Felix Kanitz
Felix Philipp Kanitz ( he, ЧӨЧңЧҷЧ§ЧЎ ЧӨЧҷЧңЧҷЧӨ Ч§ЧҗЧ ЧҷЧҘ. 2 August 1829 вҖ“ 8 January 1904) was an Austro-Hungarian naturalist, geographer, ethnographer, archaeologist, painter and author of travel notes, of Jewish heritage. Biography Kanitz was born in Pest to a rich Jewish family and enrolled in art in the University of Vienna in 1846, at the age of seventeen.He travelled extensively after 1850, visiting Germany, France, Belgium and Italy. He settled in Vienna in 1856 and undertook a journey to Dalmatia in the Balkans in 1858, which marked the beginning of his thorough research of the South Slavs. Apart from Dalmatia, he also visited Herzegovina, Bosnia, Kingdom of Montenegro, Serbia and Bulgaria. He worked on the topic until 1889, the knowledge he gathered being evaluated as particularly important for the period. A good painter and drawer, Kanitz was also the author of a number of black and white drawings related to the life in the Balkans. Born a Jew, he later converted to ... [...More Info...] [...Related Items...] OR: [Wikipedia] [Google] [Baidu] |
Evliya ГҮelebi
DerviЕҹ Mehmed ZillГ® (25 March 1611 вҖ“ 1682), known as Evliya ГҮelebi ( ota, Ш§ЩҲЩ„ЩҠШ§ ЪҶЩ„ШЁЩү), was an Ottoman explorer who travelled through the territory of the Ottoman Empire and neighboring lands over a period of forty years, recording his commentary in a travelogue called the '' SeyГўhatnГўme'' ("Book of Travel"). The name ГҮelebi is an honorific title meaning "gentleman" or "man of God" (see pre-1934 Turkish naming conventions). Life Evliya ГҮelebi was born in Constantinople in 1611 to a wealthy family from KГјtahya. Both his parents were attached to the Ottoman court, his father, DerviЕҹ Mehmed Zilli, as a jeweller, and his mother as an Abkhazian relation of the grand vizier Melek Ahmed Pasha. In his book, Evliya ГҮelebi traces his paternal genealogy back to Ahmad Yasawi, an early Sufi mystic. Evliya ГҮelebi received a court education from the Imperial ''ulama'' (scholars). He may have joined the Gulshani Sufi order, as he shows an intimate knowledge of their ... [...More Info...] [...Related Items...] OR: [Wikipedia] [Google] [Baidu] |






