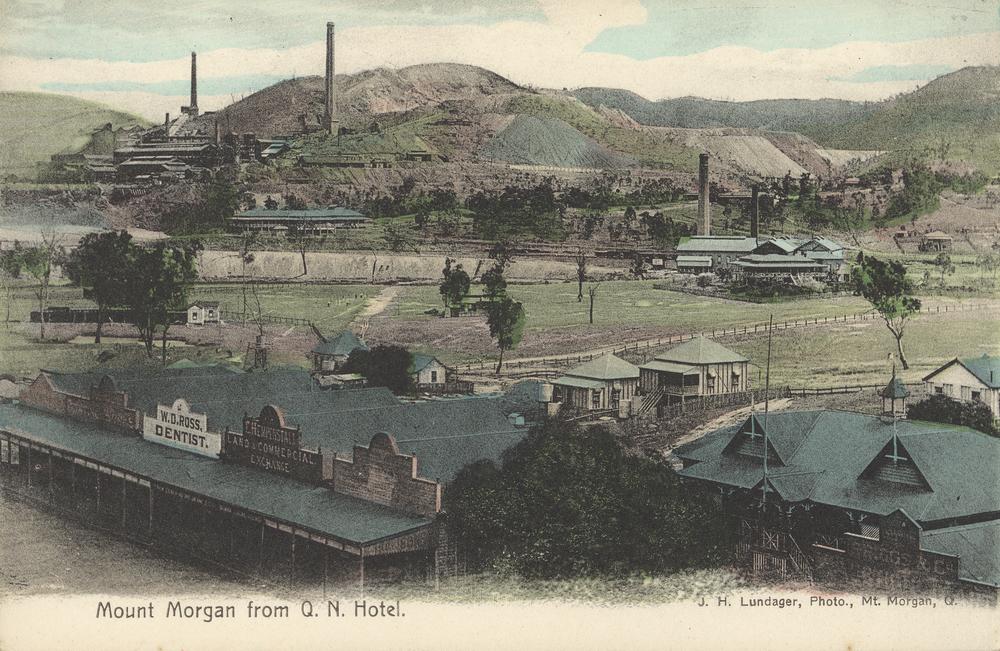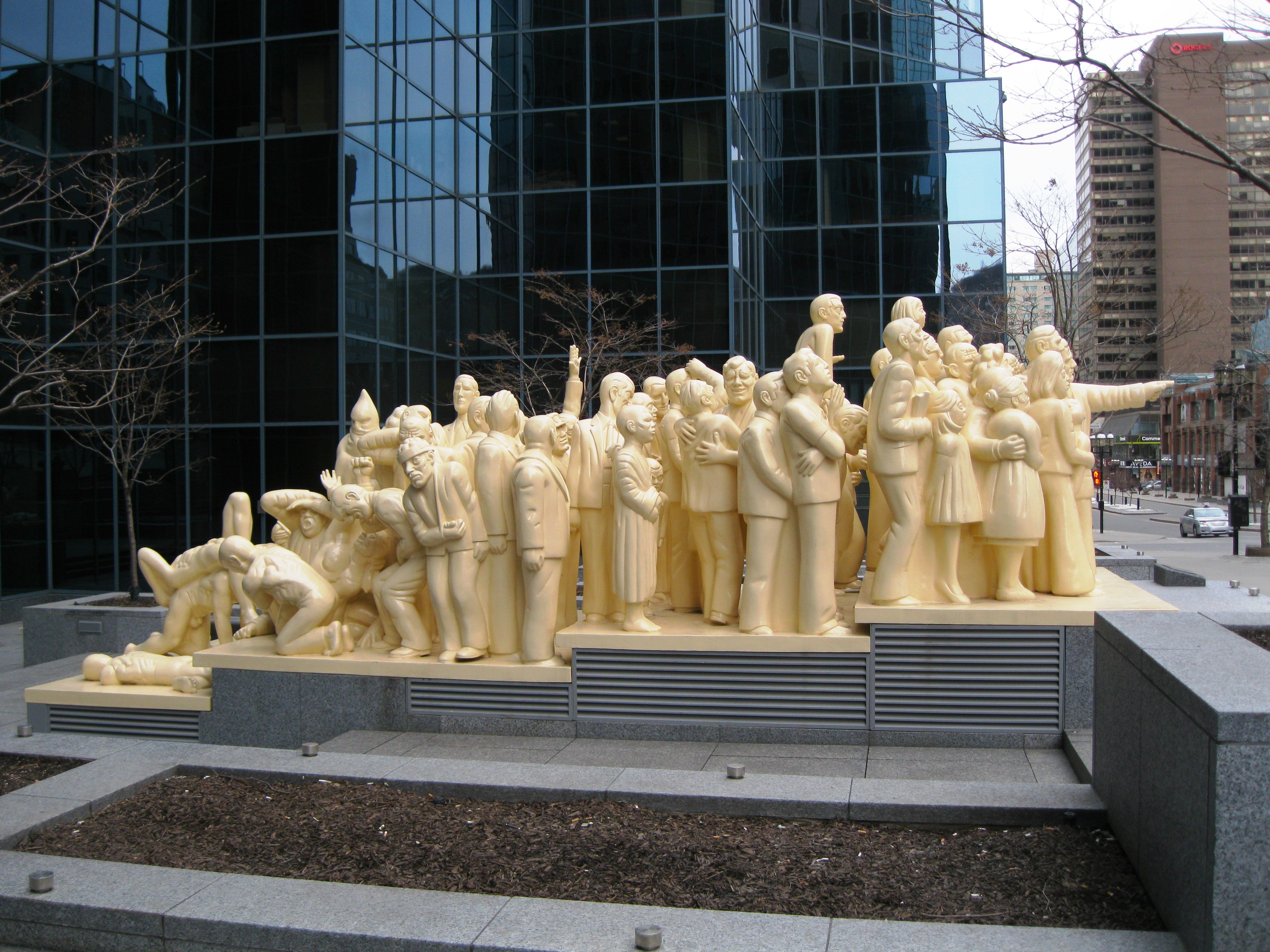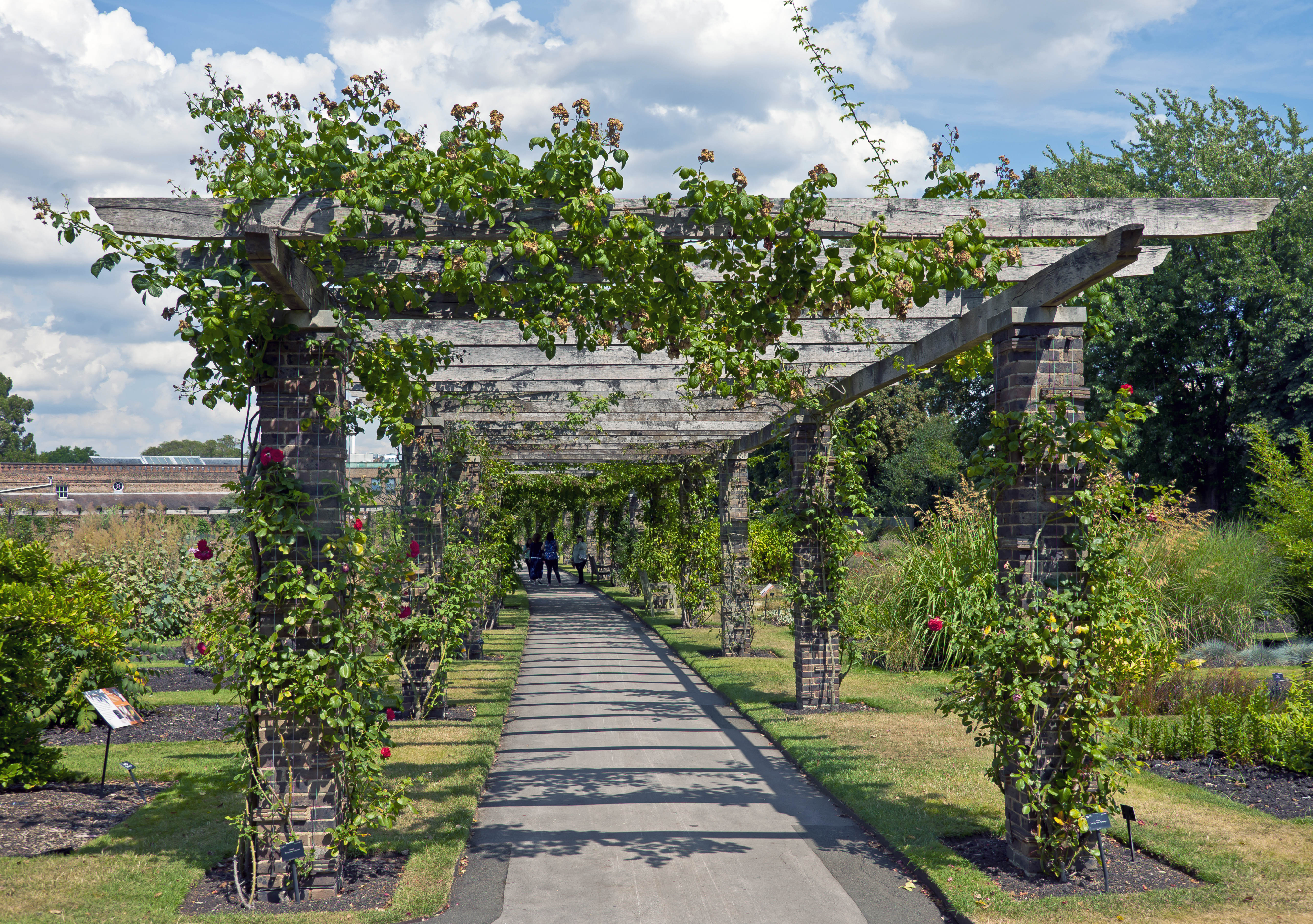|
Central State School
Central State School is a heritage-listed state school at 44 Morgan Street, Mount Morgan, Rockhampton Region, Queensland, Australia. It was built from 1887 to 1997. It is also known as Boys School. It was added to the Queensland Heritage Register on 21 October 1992. History The Central State School at Mount Morgan was opened in 1887 with an enrolment of 58 pupils, but this number rapidly grew and the first extension was begun the following year. Other buildings have been added as the school continued to expand. Both boys and girls have been taught at the school except during the period 1898-1930 when a separate girls' and infants' school operated elsewhere. The township of Mount Morgan grew with the establishment of what was to become the richest gold mine in the world. Although small mining claims occurred before 1882, the three Morgan Brothers pegged claims which encompassed most of the mountain top in that year. In July they formed a partnership with three Rockhampton ... [...More Info...] [...Related Items...] OR: [Wikipedia] [Google] [Baidu] |
Mount Morgan, Queensland
Mount Morgan is a rural town and locality in the Rockhampton Region, Queensland, Australia. In the the locality of Mount Morgan had a population of 1,963 people. The town was the administrative centre of the Mount Morgan Shire until March 2008, when it was amalgamated with neighbouring local government areas to form the Rockhampton Region. Geography The town of Mount Morgan is situated on the Dee River, south of the city of Rockhampton, and is north of the state capital, Brisbane. The Burnett Highway passes through the town. There are a number of neighbourhoods within the locality: * Gordon Vale () * Kenbula (), located around the former Kenbula railway station * Talban (), located around the former Talban railway station The names ''Kenbula'' and ''Talban'' were both assigned by the Queensland Railway Department on 18 November 1911. Both are Aboriginal names, ''Kenbula'' meaning '' ironbark tree'' and ''Talban'' meaning ''stone curlew''. History Prior to European mi ... [...More Info...] [...Related Items...] OR: [Wikipedia] [Google] [Baidu] |
Transom (architectural)
In architecture, a transom is a transverse horizontal structural beam or bar, or a crosspiece separating a door from a window above it. This contrasts with a mullion, a vertical structural member. Transom or transom window is also the customary U.S. word used for a transom light, the window over this crosspiece. In Britain, the transom light is usually referred to as a fanlight, often with a semi-circular shape, especially when the window is segmented like the slats of a folding hand fan. A prominent example of this is at the main entrance of 10 Downing Street, the official residence of the British prime minister. History In early Gothic ecclesiastical work, transoms are found only in belfry unglazed windows or spire lights, where they were deemed necessary to strengthen the mullions in the absence of the iron stay bars, which in glazed windows served a similar purpose. In the later Gothic, and more especially the Perpendicular Period, the introduction of transoms became common ... [...More Info...] [...Related Items...] OR: [Wikipedia] [Google] [Baidu] |
Public Schools In Queensland
In public relations and communication science, publics are groups of individual people, and the public (a.k.a. the general public) is the totality of such groupings. This is a different concept to the sociological concept of the ''Öffentlichkeit'' or public sphere. The concept of a public has also been defined in political science, psychology, marketing, and advertising. In public relations and communication science, it is one of the more ambiguous concepts in the field. Although it has definitions in the theory of the field that have been formulated from the early 20th century onwards, and suffered more recent years from being blurred, as a result of conflation of the idea of a public with the notions of audience, market segment, community, constituency, and stakeholder. Etymology and definitions The name "public" originates with the Latin '' publicus'' (also '' poplicus''), from ''populus'', to the English word 'populace', and in general denotes some mass population ("the p ... [...More Info...] [...Related Items...] OR: [Wikipedia] [Google] [Baidu] |
Pergola
A pergola is most commonly an outdoor garden feature forming a shaded walkway, passageway, or sitting area of vertical posts or pillars that usually support cross-beams and a sturdy open lattice, often upon which woody vines are trained. The origin of the word is the Late Latin ''pergula'', referring to a projecting eave. As a type of gazebo, it also may be an extension of a building or serve as protection for an open terrace or a link between pavilions. They are different from green tunnels, with a green tunnel being a type of road under a canopy of trees. Pergolas are sometimes confused with "arbors," as the terms are used interchangeably. Generally, an "arbor" is regarded as wooden bench seats with a roof, usually enclosed by lattice panels forming a framework for climbing plants; in evangelical Christianity, brush arbor revivals occur under such structures. A pergola, on the other hand, is a much larger and more open structure. Normally, a pergola does not include integ ... [...More Info...] [...Related Items...] OR: [Wikipedia] [Google] [Baidu] |
Shed
A shed is typically a simple, single-story roofed structure that is used for hobbies, or as a workshop in a back garden or on an allotment. Sheds vary considerably in their size and complexity of construction, from simple open-sided ones designed to cover bicycles or garden items to large wood-framed structures with shingled roofs, windows, and electrical outlets. Sheds used on farms or in the industry can be large structures. The main types of shed construction are metal sheathing over a metal frame, plastic sheathing and frame, all-wood construction (the roof may be asphalt shingled or sheathed in tin), and vinyl-sided sheds built over a wooden frame. Small sheds may include a wooden or plastic floor, while more permanent ones may be built on a concrete pad or foundation. Sheds may be lockable to deter theft or entry by children, domestic animals, wildlife, etc. Etymology The word is recorded in English since 1481, as , possibly a variant of shade. The word shade come ... [...More Info...] [...Related Items...] OR: [Wikipedia] [Google] [Baidu] |
Eaves
The eaves are the edges of the roof which overhang the face of a wall and, normally, project beyond the side of a building. The eaves form an overhang to throw water clear of the walls and may be highly decorated as part of an architectural style, such as the Chinese dougong bracket systems. Etymology and usage According to the ''Oxford English Dictionary'', ''eaves'' is derived from the Old English (singular), meaning "edge", and consequently forms both the singular and plural of the word. This Old English word is itself of Germanic origin, related to the German dialect ''Obsen'', and also probably to ''over''. The Merriam-Webster dictionary lists the word as ''eave'' but notes that it is "usually used in plural". Function The primary function of the eaves is to keep rain water off the walls and to prevent the ingress of water at the junction where the roof meets the wall. The eaves may also protect a pathway around the building from the rain, prevent erosion of the footin ... [...More Info...] [...Related Items...] OR: [Wikipedia] [Google] [Baidu] |
Bracket (architecture)
A bracket is an architectural element: a structural or decorative member. It can be made of wood, stone, plaster, metal, or other media. It projects from a wall, usually to carry weight and sometimes to "...strengthen an angle". A corbel or console are types of brackets. In mechanical engineering a bracket is any intermediate component for fixing one part to another, usually larger, part. What makes a bracket a bracket is that it is intermediate between the two and fixes the one to the other. Brackets vary widely in shape, but a prototypical bracket is the L-shaped metal piece that attaches a shelf (the smaller component) to a wall (the larger component): its vertical arm is fixed to one (usually large) element, and its horizontal arm protrudes outwards and holds another (usually small) element. This shelf bracket is effectively the same as the architectural bracket: a vertical arm mounted on the wall, and a horizontal arm projecting outwards for another element to be attached o ... [...More Info...] [...Related Items...] OR: [Wikipedia] [Google] [Baidu] |
Trusses
A truss is an assembly of ''members'' such as beams, connected by ''nodes'', that creates a rigid structure. In engineering, a truss is a structure that "consists of two-force members only, where the members are organized so that the assemblage as a whole behaves as a single object". A "two-force member" is a structural component where force is applied to only two points. Although this rigorous definition allows the members to have any shape connected in any stable configuration, trusses typically comprise five or more triangular units constructed with straight members whose ends are connected at joints referred to as ''nodes''. In this typical context, external forces and reactions to those forces are considered to act only at the nodes and result in forces in the members that are either tensile or compressive. For straight members, moments (torques) are explicitly excluded because, and only because, all the joints in a truss are treated as revolutes, as is necessary for t ... [...More Info...] [...Related Items...] OR: [Wikipedia] [Google] [Baidu] |
Clerestory
In architecture, a clerestory ( ; , also clearstory, clearstorey, or overstorey) is a high section of wall that contains windows above eye level. Its purpose is to admit light, fresh air, or both. Historically, ''clerestory'' denoted an upper level of a Roman basilica or of the nave of a Romanesque or Gothic church, the walls of which rise above the rooflines of the lower aisles and are pierced with windows. Similar structures have been used in transportation vehicles to provide additional lighting, ventilation, or headroom. History Ancient world The technology of the clerestory appears to originate in the temples of ancient Egypt. The term "clerestory" is applicable to Egyptian temples, where the lighting of the hall of columns was obtained over the stone roofs of the adjoining aisles, through gaps left in the vertical slabs of stone. Clerestory appeared in Egypt at least as early as the Amarna period. In the Minoan palaces of Crete such as Knossos, by contrast, lightwel ... [...More Info...] [...Related Items...] OR: [Wikipedia] [Google] [Baidu] |
Walter Hall, Queensland
Walter may refer to: People * Walter (name), both a surname and a given name * Little Walter, American blues harmonica player Marion Walter Jacobs (1930–1968) * Gunther (wrestler), Austrian professional wrestler and trainer Walter Hahn (born 1987), who previously wrestled as "Walter" * Walter, standard author abbreviation for Thomas Walter (botanist) ( – 1789) Companies * American Chocolate, later called Walter, an American automobile manufactured from 1902 to 1906 * Walter Energy, a metallurgical coal producer for the global steel industry * Walter Aircraft Engines, Czech manufacturer of aero-engines Films and television * ''Walter'' (1982 film), a British television drama film * Walter Vetrivel, a 1993 Tamil crime drama film * ''Walter'' (2014 film), a British television crime drama * ''Walter'' (2015 film), an American comedy-drama film * ''Walter'' (2020 film), an Indian crime drama film * '' W*A*L*T*E*R'', a 1984 pilot for a spin-off of the TV series ''M*A*S* ... [...More Info...] [...Related Items...] OR: [Wikipedia] [Google] [Baidu] |
Rockhampton Region
The Rockhampton Region is a local government area (LGA) in Central Queensland, Australia, located on the Tropic of Capricorn about north of Brisbane. Rockhampton is the region's major city; the region also includes the Fitzroy River, Mount Archer National Park and Berserker Range. History Established in 2008, it was preceded by four previous local government areas extending to almost the beginning of local government in Queensland. On 1 January 2014, one of those local government areas, the Shire of Livingstone was restored as an independent council. Prior to the 2008 amalgamation, the Rockhampton Region existed as four distinct local government areas: * the City of Rockhampton; * the Shire of Fitzroy; * the Shire of Livingstone (now de-amalgamated); * and the Shire of Mount Morgan. Rockhampton was proclaimed as Queensland's fourth municipality (after Brisbane, Ipswich and Toowoomba) on 13 December 1860 under the ''Municipalities Act 1858'', a piece of New South Wales leg ... [...More Info...] [...Related Items...] OR: [Wikipedia] [Google] [Baidu] |
Mount Morgan State High School
Mount Morgan State High School is a heritage-listed state high school and technical college at 4 Central Street, Mount Morgan, Rockhampton Region, Queensland, Australia. It was built in 1908. It was formerly known as Mount Morgan Technical College. It was added to the Queensland Heritage Register on 4 December 2015. History Mount Morgan State High School was established in the central Queensland mining town of Mount Morgan in 1912, as one of Queensland's first secondary schools. It commenced operating on the Mount Morgan Technical College site, which the two institutions shared until 1964. The former Technical College Building (1908) and Science Block and Workshop (1913, extended 1918), both masonry buildings, are important in demonstrating the growth of technical colleges in Queensland and the establishment of state high schools. These purpose-designed buildings are excellent examples of technical college and Department of Public Works buildings. The Technical College Bu ... [...More Info...] [...Related Items...] OR: [Wikipedia] [Google] [Baidu] |

.jpg)






