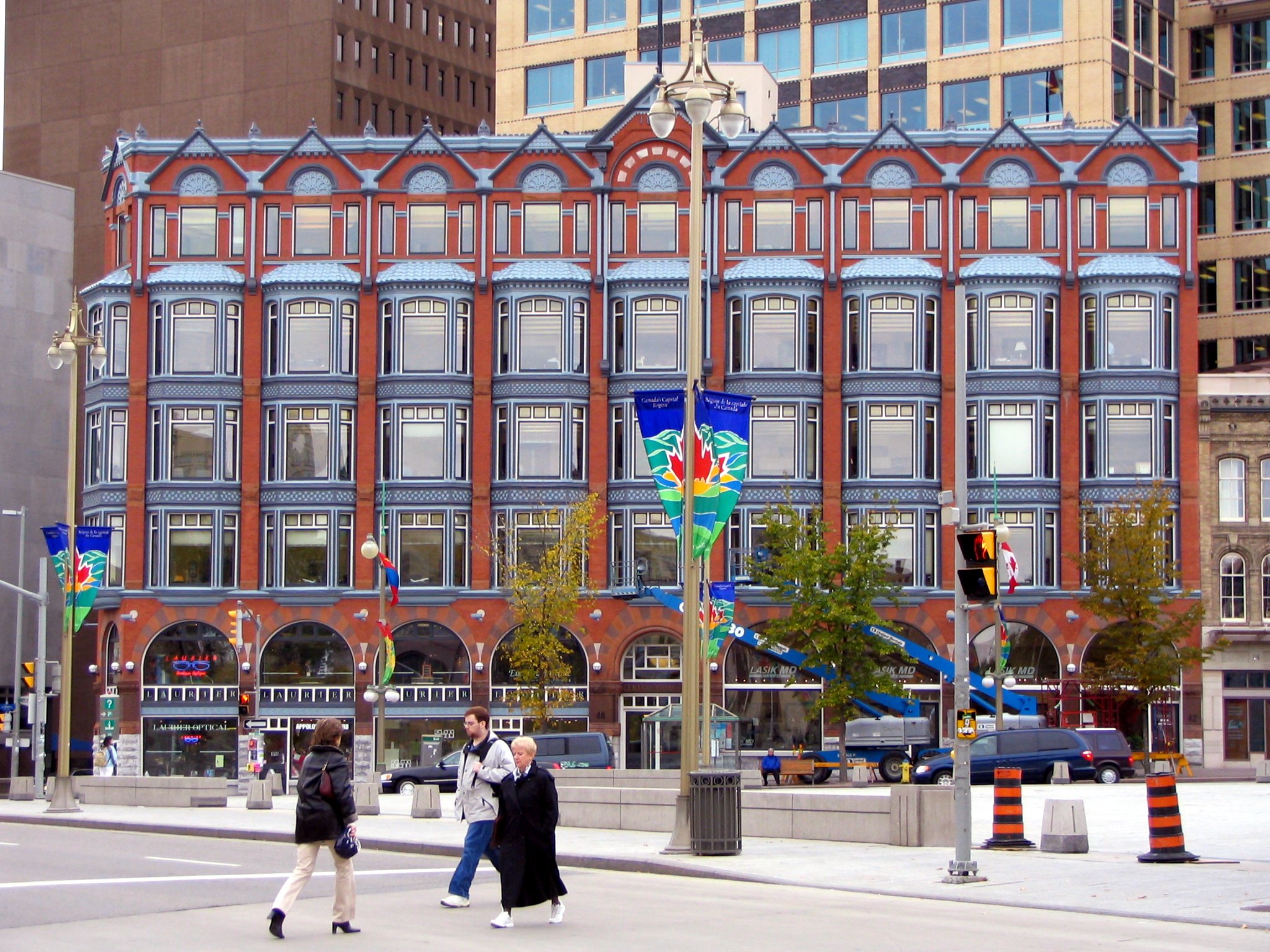|
Central Chambers (other)
Central Chambers may refer to: * Central Chambers (Ottawa), a building in Ottawa, Canada * Central Chambers (Fremantle) Central Chambers is a heritage listed building located at 61–63 High Street on the corner of Pakenham Street in Fremantle, Western Australia. It was one of many commercial buildings constructed in Fremantle during the gold boom period in t ..., a building in Fremantle, Western Australia * Central Chambers, a listed building on Hope Street in Glasgow, Scotland * ''Central Chambers'', a 2008 music album by Winterpills {{disambiguation ... [...More Info...] [...Related Items...] OR: [Wikipedia] [Google] [Baidu] |
Central Chambers (Ottawa)
Central Chambers is a building at the corner of Elgin Street and Queen Street in Ottawa that is a National Historic Site. It is located at 42 to 54 Elgin Street, next to Bell Block. It faces the Canadian War Memorial at Confederation Square. Central Chambers was built between 1890 and 1893 and designed by John James Browne of Montreal, an example of Queen Anne Revival commercial architecture. Formerly serving as an office for the Canadian Atlantic Railway, it now houses the National Capital Commission. The building was purchased by the NCC in the 60's, remained vacant throughout much of the 70s and 80s, and in 1992, plans were made for renovations. In 1994 the NCC gutted the interior and the facade became integrated into a new office tower complex. It was designated as a National Historic Site of Canada in 1990 for being a fine example of the Queen Anne Revival style in commercial architecture. Central Chambers Buildings May 1893.jpg, Central Chambers, 1893 Central Cham ... [...More Info...] [...Related Items...] OR: [Wikipedia] [Google] [Baidu] |
Central Chambers (Fremantle)
Central Chambers is a heritage listed building located at 61–63 High Street on the corner of Pakenham Street in Fremantle, Western Australia. It was one of many commercial buildings constructed in Fremantle during the gold boom period in the late nineteenth and early twentieth century. History Construction of the building commenced in 1906 and was completed in 1907. it was extensively restored in 1991. It is a Federation Free Classical style design. A butcher named William Pearse had a shop on the site dating from the 1850s. This was followed by a two-storey building Georgian style building with she-oak shingled roof, later replaced with corrugated iron and verandahs in the 1870s and then demolished in 1906 to make way for the current building. Central Chambers was built by the contractor Richard Rennie, who had previously built Owston's Buildings in 1903 and the National Hotel in 1895. It was designed by architect Frederick William Burwell who also designed the Vict ... [...More Info...] [...Related Items...] OR: [Wikipedia] [Google] [Baidu] |
Listed Building
In the United Kingdom, a listed building or listed structure is one that has been placed on one of the four statutory lists maintained by Historic England in England, Historic Environment Scotland in Scotland, in Wales, and the Northern Ireland Environment Agency in Northern Ireland. The term has also been used in the Republic of Ireland, where buildings are protected under the Planning and Development Act 2000. The statutory term in Ireland is " protected structure". A listed building may not be demolished, extended, or altered without special permission from the local planning authority, which typically consults the relevant central government agency, particularly for significant alterations to the more notable listed buildings. In England and Wales, a national amenity society must be notified of any work to a listed building which involves any element of demolition. Exemption from secular listed building control is provided for some buildings in current use for worship, ... [...More Info...] [...Related Items...] OR: [Wikipedia] [Google] [Baidu] |


