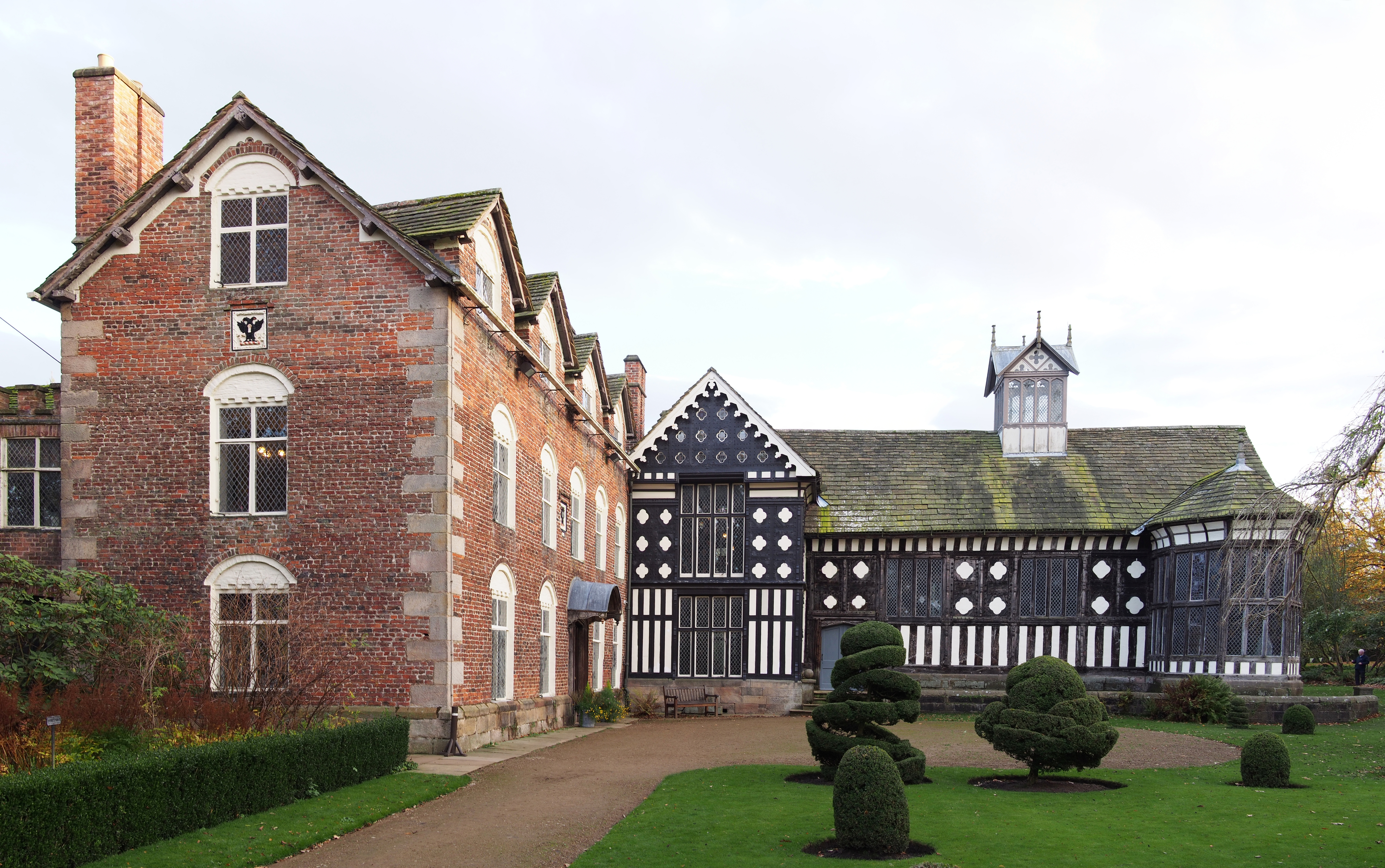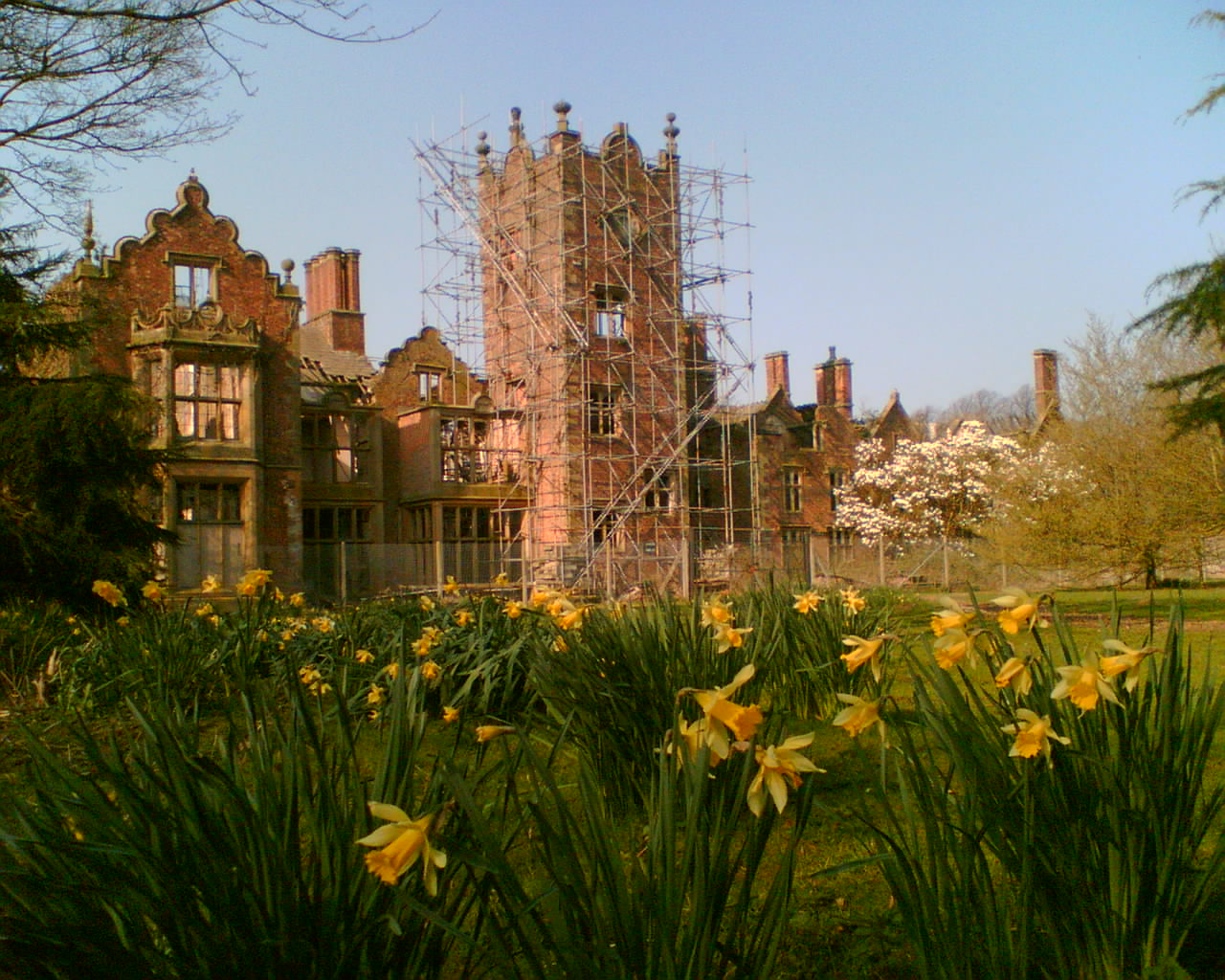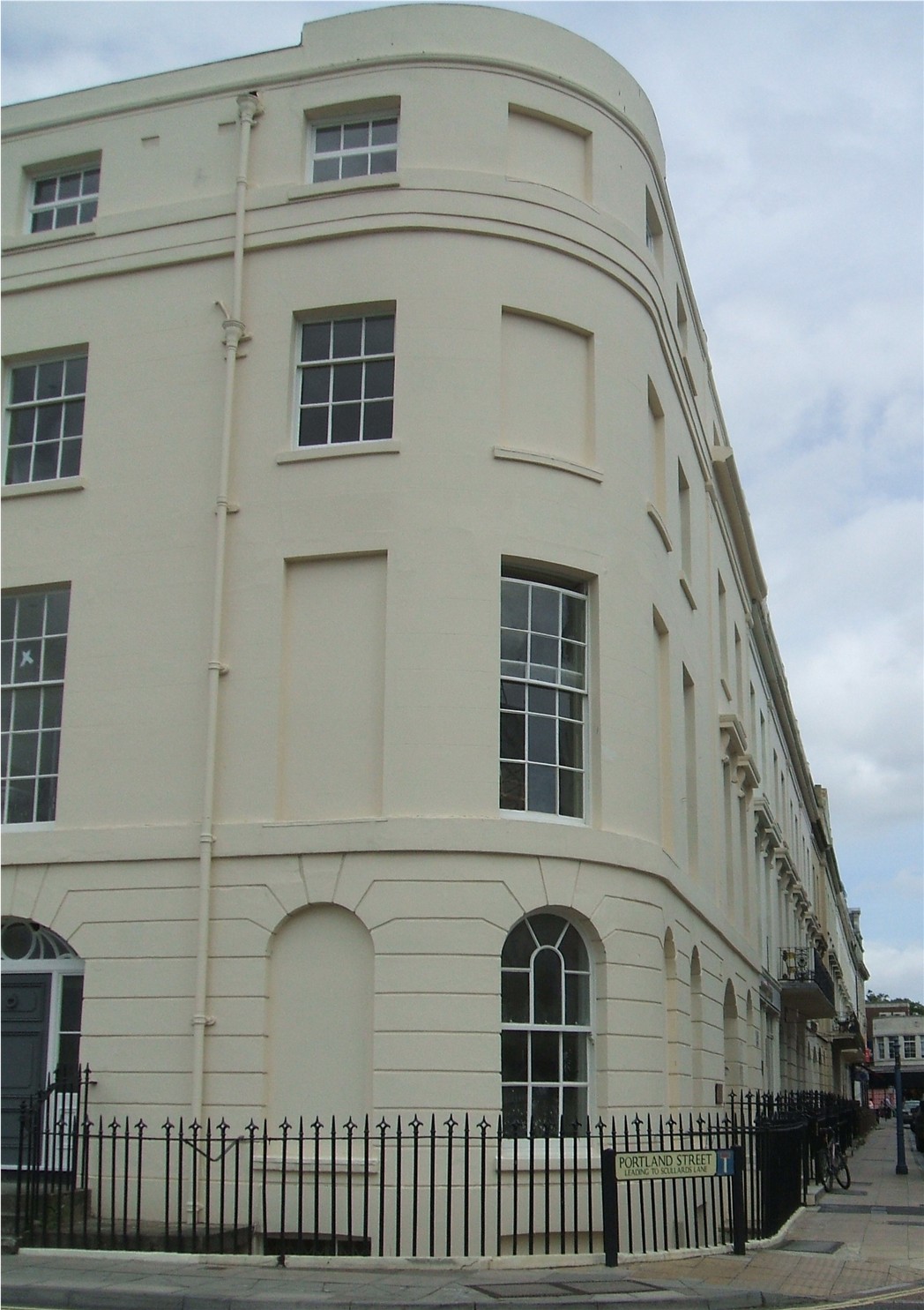|
Carr House (Bretherton, Lancashire, England)
Carr House is a 17th-century house within the Bank Hall Estate, half-way between the villages of Tarleton and Much Hoole at the extreme north-west of the village of Bretherton, Lancashire, England. The building faces south to the Bretherton road, from which it stands back some distance, and has a foreyard inclosed on the west side by farm buildings. The Stone family Carr House is the ancestral home of the Stone Family. The house was built in 1613 by Thomas Stone, a haberdasher from London, and his brother Andrew, a merchant from Amsterdam. The local church of St. Michael was built in 1628 and was a gift to the people of the local villages of Croston, Much Hoole and Bretherton by Thomas and Andrew, who also built a manor house for the rector of St Michael's. John gave the church its font and his wife donated the silver goblets and plate that are still used in the church today for communion. Andrew shipped goods to England via Hoole and Richard Stone imported Irish panel board ... [...More Info...] [...Related Items...] OR: [Wikipedia] [Google] [Baidu] |
Bretherton
Bretherton is a small village and civil parish in the Borough of Chorley, Lancashire, England, situated to the south west of Leyland and east of Tarleton. The population of the civil parish at the 2011 census was 669. Its name suggests pre-conquest origins and its early history was closely involved with the manor house Bank Hall and the families who lived there. Bretherton remained a rural community and today is largely residential with residents commuting to nearby towns. History Toponymy Bretherton derives from either the Old English ''brothor'' and ''tun'' or Norse ''brothir'' and means "farmstead of the brothers". It was first recorded in documents in 1190. Bretherton has been variously recorded as Bretherton in 1242, Brotherton occurs in 1292, Bertherton in 1292 and Thorp was mentioned in 1212. Manor Bretherton, was part of the Penwortham fee and assessed as two plough-lands. It was given by the Bussels to Richard le Boteler of Amounderness, who made grants to Cockersa ... [...More Info...] [...Related Items...] OR: [Wikipedia] [Google] [Baidu] |
Rufford Old Hall
Rufford Old Hall is a National Trust property in Rufford, Lancashire, England. Built in about 1530 for Sir Robert Hesketh, only the Great Hall survives from the original structure. A brick-built wing in the Jacobean style was added in 1661, at right angles to the Great Hall, and a third wing was added in the 1820s. Rufford Old Hall is designated by English Heritage as a Grade I listed building, The hall's cottage, coach house and stables, about to the east, are designated Grade II. History Until 1936, Rufford Old Hall was in the continuous ownership of the Hesketh family who were lords of the manor of Rufford from the 15th century. The Heskeths moved to Rufford New Hall in 1798. In 1846 Sir Thomas George Hesketh, 5th Baronet married Lady Anna Maria Arabella Fermor, sister and heiress of George Richard William Fermor, 5th and last Earl of Pomfret. In 1936 Rufford Old Hall, with its collection of arms and armour and 17th-century oak furniture, was donated to the National Tr ... [...More Info...] [...Related Items...] OR: [Wikipedia] [Google] [Baidu] |
Country Houses In Lancashire
A country is a distinct part of the world, such as a state, nation, or other political entity. It may be a sovereign state or make up one part of a larger state. For example, the country of Japan is an independent, sovereign state, while the country of Wales is a component of a multi-part sovereign state, the United Kingdom. A country may be a historically sovereign area (such as Korea), a currently sovereign territory with a unified government (such as Senegal), or a non-sovereign geographic region associated with certain distinct political, ethnic, or cultural characteristics (such as the Basque Country). The definition and usage of the word "country" is flexible and has changed over time. ''The Economist'' wrote in 2010 that "any attempt to find a clear definition of a country soon runs into a thicket of exceptions and anomalies." Most sovereign states, but not all countries, are members of the United Nations. The largest country by area is Russia, while the smallest i ... [...More Info...] [...Related Items...] OR: [Wikipedia] [Google] [Baidu] |
Buildings And Structures In The Borough Of Chorley
A building, or edifice, is an enclosed structure with a roof and walls standing more or less permanently in one place, such as a house or factory (although there's also portable buildings). Buildings come in a variety of sizes, shapes, and functions, and have been adapted throughout history for a wide number of factors, from building materials available, to weather conditions, land prices, ground conditions, specific uses, prestige, and aesthetic reasons. To better understand the term ''building'' compare the list of nonbuilding structures. Buildings serve several societal needs – primarily as shelter from weather, security, living space, privacy, to store belongings, and to comfortably live and work. A building as a shelter represents a physical division of the human habitat (a place of comfort and safety) and the ''outside'' (a place that at times may be harsh and harmful). Ever since the first cave paintings, buildings have also become objects or canvasses of much artistic ... [...More Info...] [...Related Items...] OR: [Wikipedia] [Google] [Baidu] |
Listed Buildings In Bretherton
Bretherton is a civil parish in the Borough of Chorley, Lancashire, England. The parish contains 19 buildings that are recorded in the National Heritage List for England as designated listed buildings. Of these, two are listed at Grade II*, the middle grade, and the others are at Grade II, the lowest grade. Apart from the village of Bretherton, the parish is rural. Most of the listed buildings are, or originated as, farmhouses or farm buildings. The other listed buildings include a medieval In the history of Europe, the Middle Ages or medieval period lasted approximately from the late 5th to the late 15th centuries, similar to the post-classical period of global history. It began with the fall of the Western Roman Empire ... cross base, two historic houses, a cottages, a former school a converted windmill, a church, a rectory, and a war memorial Key Buildings References Citations Sources * * * * * * * * * * * * * * * * * * * * * {{DEFAULTS ... [...More Info...] [...Related Items...] OR: [Wikipedia] [Google] [Baidu] |
Grade II* Listed Buildings In Lancashire
This is a list of Grade II* listed buildings in Lancashire, England. Blackburn with Darwen Blackpool Burnley Chorley Fylde Hyndburn Lancaster Pendle Preston Ribble Valley Rossendale South Ribble West Lancashire Wyre See also * :Grade II* listed buildings in Lancashire * Scheduled monuments in Lancashire Notes References National Heritage List for England External links {{DEFAULTSORT:Grade II listed buildings in Lancashire[...More Info...] [...Related Items...] OR: [Wikipedia] [Google] [Baidu] |
Judges' Lodgings, Lancaster
The Judges' Lodgings, formerly a town house and now a museum, is located between Church Street and Castle Hill, Lancaster, Lancashire, England. It is recorded in the National Heritage List for England as a designated Grade I listed building. The building is the oldest existing town house in Lancaster, and was also the first house in Lancaster to have shutters. It was used by judges when they attended the sessions of the Assize Court. Use of the house by visiting judges ended in 1975, and the building was converted into a museum; featuring a museum of childhood, and the Gillow furniture collection. The future of the museum was put in doubt, following an announcement from Lancashire County Council that it would be closed permanently. Closure was initially proposed to take place on 31 March 2016, but it was deferred. In April 2018 it was announced the museum would open to the general public between Easter and the end of October 2019. History Previous buildings There is ev ... [...More Info...] [...Related Items...] OR: [Wikipedia] [Google] [Baidu] |
Jeremiah Horrocks
Jeremiah Horrocks (16183 January 1641), sometimes given as Jeremiah Horrox (the Latinised version that he used on the Emmanuel College register and in his Latin manuscripts), – See footnote 1 was an English astronomer. He was the first person to demonstrate that the Moon moved around the Earth in an elliptical orbit; and he was the only person to predict the transit of Venus of 1639, an event which he and his friend William Crabtree were the only two people to observe and record. Most remarkably, Horrocks (correctly) asserted that Jupiter was accelerating in its orbit while Saturn was slowing and interpreted this as due to mutual gravitational interaction, thereby demonstrating that gravity's actions were not limited to the Earth, Sun, and Moon. His early death and the chaos of the English Civil War nearly resulted in the loss to science of his treatise on the transit, ''Venus in sole visa''; but for this and his other work he is acknowledged as one of the founding fathers ... [...More Info...] [...Related Items...] OR: [Wikipedia] [Google] [Baidu] |
Newel
A newel, also called a central pole or support column, is the central supporting pillar of a staircase. It can also refer to an upright post that supports and/or terminates the handrail of a stair banister (the "newel post"). In stairs having straight flights it is the principal post at the foot of the staircase, but the term can also be used for the intermediate posts on landings and at the top of a staircase. Although its primary purpose is structural, newels have long been adorned with decorative trim and designed in different architectural styles. Newel posts turned on a lathe are solid pieces that can be highly decorative, and they typically need to be fixed to a square newel base for installation. These are sometimes called solid newels in distinction from hollow newels due to varying techniques of construction. Hollow newels are known more accurately as box newel posts. In historic homes, folklore holds that the house plans were placed in the newel upon completion of the ... [...More Info...] [...Related Items...] OR: [Wikipedia] [Google] [Baidu] |
Window Tax
Window tax was a property tax based on the number of windows in a house. It was a significant social, cultural, and architectural force in England, France, and Ireland during the 18th and 19th centuries. To avoid the tax, some houses from the period can be seen to have bricked-up window-spaces (ready to be glazed or reglazed at a later date). In England and Wales it was introduced in 1696 and was repealed 155 years later, in 1851. In France it was established in 1798 and was repealed in 1926. Scotland had window tax from 1748 until 1798. History The tax was introduced in England and Wales in 1696 under King William III and was designed to impose tax relative to the prosperity of the taxpayer, but without the controversy that then surrounded the idea of income tax. At that time, many people in Britain opposed income tax, on principle, because the disclosure of personal income represented an unacceptable governmental intrusion into private matters, and a potential threat to per ... [...More Info...] [...Related Items...] OR: [Wikipedia] [Google] [Baidu] |
Gawthorpe Hall
Gawthorpe Hall is an Elizabethan country house on the banks of the River Calder, in Ightenhill, a civil parish in the Borough of Burnley, Lancashire, England. Its estate extends into Padiham, with the Stockbridge Drive entrance situated there. The Elizabethan house is traditionally attributed to Robert Smythson. In the mid-19th century, the hall was rebuilt by Charles Barry, the architect of the Houses of Parliament. Since 1953 it has been designated a Grade I listed building. In 1970 the 4th Lord Shuttleworth gave the hall to the National Trust, with a 99-year lease to Lancashire County Council. Both bodies jointly administer the hall and in 2015 the council provided £500,000 funding for restoration work on the south and west sides of the house. History Gawthorpe Hall's origins are in a pele tower, a strong fortification built by the Shuttleworths in the 14th century as a defence against invading Scots. The Shuttleworths occupied Shuttleworth Hall near Hapton from the 1 ... [...More Info...] [...Related Items...] OR: [Wikipedia] [Google] [Baidu] |
Brick
A brick is a type of block used to build walls, pavements and other elements in masonry construction. Properly, the term ''brick'' denotes a block composed of dried clay, but is now also used informally to denote other chemically cured construction blocks. Bricks can be joined using mortar, adhesives or by interlocking them. Bricks are usually produced at brickworks in numerous classes, types, materials, and sizes which vary with region and time period, and are produced in bulk quantities. ''Block'' is a similar term referring to a rectangular building unit composed of similar materials, but is usually larger than a brick. Lightweight bricks (also called lightweight blocks) are made from expanded clay aggregate. Fired bricks are one of the longest-lasting and strongest building materials, sometimes referred to as artificial stone, and have been used since circa 4000 BC. Air-dried bricks, also known as mud-bricks, have a history older than fired bricks, and have an addit ... [...More Info...] [...Related Items...] OR: [Wikipedia] [Google] [Baidu] |







