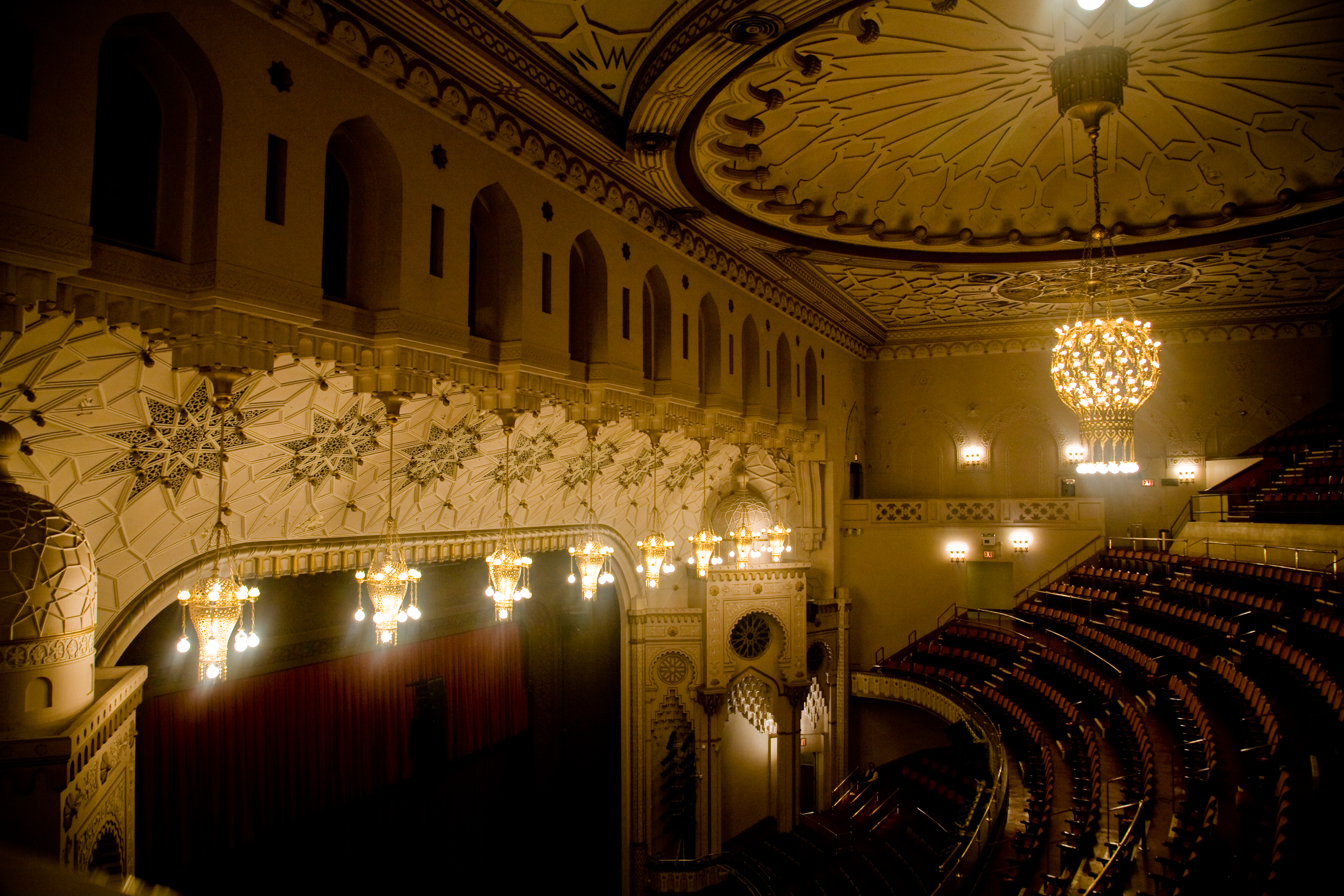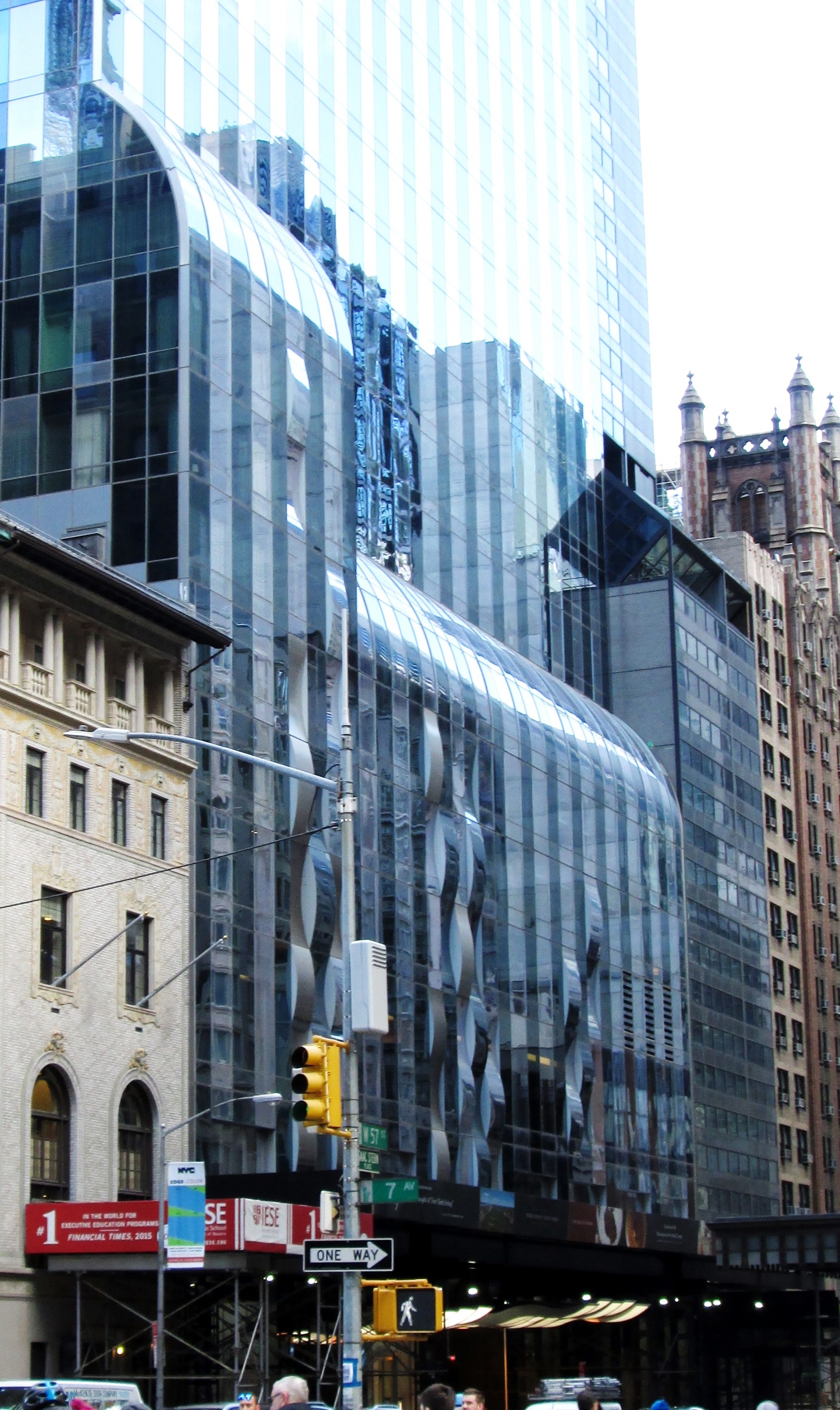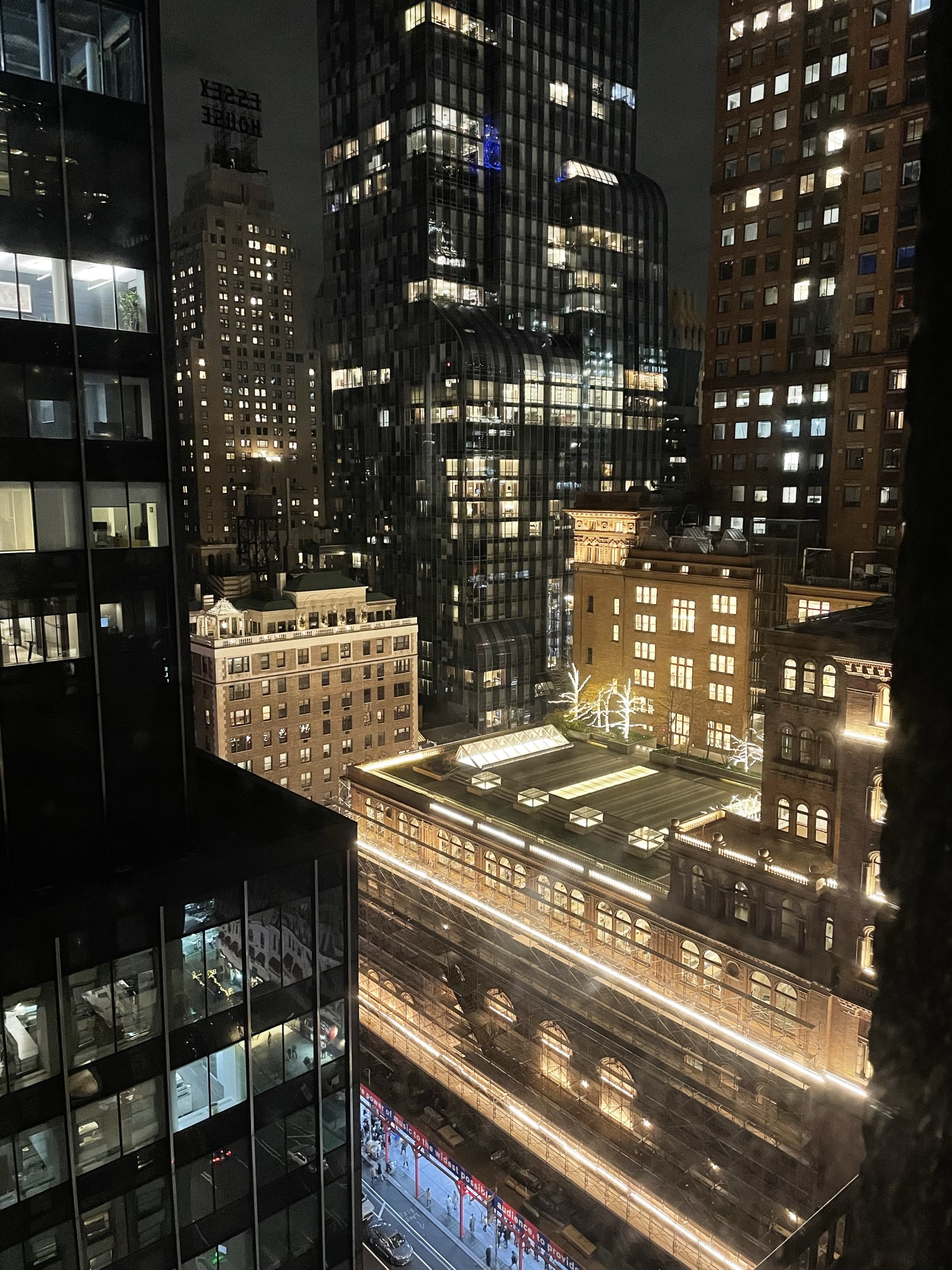|
Carnegie Hall Tower
Carnegie Hall Tower is a skyscraper at 152 West 57th Street in the Midtown Manhattan neighborhood of New York City. Completed in 1990 and designed by César Pelli, the building measures tall with 60 stories. Due to the presence of Carnegie Hall and the Russian Tea Room on adjacent sites, the tower is only wide on 57th Street, making it among the world's most slender skyscrapers at its completion. Carnegie Hall Tower is designed with a red-and-orange brick facade and cast-concrete decorations, both inspired by the older structure. The tower rises above a six-story base, which contains a setback from 57th Street. The structure has an "L"-shaped plan through the 42nd floor and a rectangular plan above that story. The superstructure is made of concrete, with a core made of two connected concrete tubes. The building was designed with for offices and for Carnegie Hall's offstage facilities. Each of the upper floors contains between . The design was largely praised by architect ... [...More Info...] [...Related Items...] OR: [Wikipedia] [Google] [Baidu] |
Carnegie Hill Tower
Carnegie Hill Tower is a 32-story condominium building at 40 East 94th Street in the Upper East Side neighborhood of Manhattan in New York City. The building was designed by Edward V. Giannasca on behalf of developers Frederick DeMatteis and Charles Shaw and completed in 1983. The building is known for its waterfall that extends to 93rd Street and extensively landscaped mews A mews is a row or courtyard of stables and carriage houses with living quarters above them, built behind large city houses before motor vehicles replaced horses in the early twentieth century. Mews are usually located in desirable residential .... References External links * Carnegie Hill Tower Profile - CityRealty {{Upper East Side Privately owned public spaces Residential buildings completed in 1983 Residential buildings in Manhattan Residential condominiums in New York City Upper East Side ... [...More Info...] [...Related Items...] OR: [Wikipedia] [Google] [Baidu] |
Central Park
Central Park is an urban park in New York City located between the Upper West and Upper East Sides of Manhattan. It is the fifth-largest park in the city, covering . It is the most visited urban park in the United States, with an estimated 42 million visitors annually , and is the most filmed location in the world. After proposals for a large park in Manhattan during the 1840s, it was approved in 1853 to cover . In 1857, landscape architects Frederick Law Olmsted and Calvert Vaux won a design competition for the park with their "Greensward Plan". Construction began the same year; existing structures, including a majority-Black settlement named Seneca Village, were seized through eminent domain and razed. The park's first areas were opened to the public in late 1858. Additional land at the northern end of Central Park was purchased in 1859, and the park was completed in 1876. After a period of decline in the early 20th century, New York City parks commissioner R ... [...More Info...] [...Related Items...] OR: [Wikipedia] [Google] [Baidu] |
New York City Center
New York City Center (previously known as the Mecca Temple, City Center of Music and Drama,. The name "City Center for Music and Drama Inc." is the organizational parent of the New York City Ballet and, until 2011, the New York City Opera. and the New York City Center 55th Street Theater) is a 2,257-seat Moorish Revival theater at 131 West 55th Street between Sixth and Seventh Avenues in Midtown Manhattan, New York City, one block south of Carnegie Hall. City Center is a performing home for several major dance companies as well as the Encores! musical theater series and the Fall for Dance Festival. The center is currently headed by Arlene Shuler, a former ballet dancer who has been president since 2003. The facility houses the 2,257 seat main stage, two smaller theaters, four studios and a 12-story office tower.New York Times, March 17, 2010, pg C1, "City Center Is to Start Renovations", by Robin Pogrebin Architecture The building's design is Neo-Moorish and features elabora ... [...More Info...] [...Related Items...] OR: [Wikipedia] [Google] [Baidu] |
CitySpire
CitySpire (also known as CitySpire Center) is a mixed-use skyscraper at 150 West 56th Street (Manhattan), 56th Street in the Midtown Manhattan neighborhood of New York City. Completed in 1990 and designed by Murphy/Jahn Architects, the building measures tall with 75 stories. CitySpire was developed by Ian Bruce Eichner on a site adjacent to the New York City Center theater. When completed, CitySpire was the second-tallest concrete tower in the United States after the Sears Tower. The skyscraper has an octagonal plan with a dome inspired by that of the New York City Center. The facade is made of stone with glass windows, and it contains Setback (architecture), setbacks at the 46th and 62nd floors. The building has entrances at 56th and 55th Street (Manhattan), 55th Streets, connected by a passageway that forms part of 6½ Avenue. The lowest 22 floors of the tower are for commercial use. Above are luxury apartments, which are larger on higher floors. Eichner proposed CitySpire i ... [...More Info...] [...Related Items...] OR: [Wikipedia] [Google] [Baidu] |
Calvary Baptist Church (Manhattan)
Calvary Baptist Church is an Independent Baptist church, located at 123 West 57th Street between the Avenue of the Americas (Sixth Avenue) and Seventh Avenue, near Carnegie Hall in Midtown Manhattan, New York City. , the church is at a temporary location while its building at 123 West 57th Street is being demolished and replaced. History The church was founded in 1847, and its first sanctuary was at 50 West 23rd Street, completed in 1854. It then moved to a red sandstone Gothic church designed by John Rochester Thomas at its current location, which was built in 1883-1884. It also had a chapel at 223 West 67th Street, which was later used by St. Matthew's Roman Catholic Church., p.37 In 1923, Calvary became one of the earliest churches to operate its own radio station and has since maintained a long tradition of widely followed religious broadcasts. "Tell It From Calvary" is a radio show that the church still produces weekly; it is heard on WMCA AM 570. The building at 1 ... [...More Info...] [...Related Items...] OR: [Wikipedia] [Google] [Baidu] |
Nippon Club (Manhattan)
The Nippon Club of New York City is a private social club on 57th Street in Midtown Manhattan, New York City, founded in 1905 by Jōkichi Takamine for Japanese Americans and Japanese nationals. The only Japanese traditional gentlemen's club in the United States, the Nippon Club's dual purpose is to help enhance the unity of the Japanese community in New York City and to help develop evolving relationships with the American people. Over the course of its first century, the Nippon Club has fostered ongoing business and cultural relationships through various events, workshops, cultural classes and athletic events. By holding various athletic events and cultural activities, as well as by providing the facilities where these events can occur, The Nippon Club has cemented itself as one of New York City’s oldest cultural institutions. Membership has grown to about 3,000 members, including 800 women who are members of the allied Fujin-Bu Club; several hundred of these members are ... [...More Info...] [...Related Items...] OR: [Wikipedia] [Google] [Baidu] |
One57
One57, formerly known as Carnegie 57, is a 75-story, supertall skyscraper at 157 West 57th Street between Sixth and Seventh Avenues in the Midtown neighborhood of Manhattan in New York City. The building has 92 condominium units on top of a new Park Hyatt Hotel with 210 rooms, the flagship Hyatt property. The tower was developed by Extell Development Company and designed by Christian de Portzamparc. It was the first ultra-luxury condominium tower along a stretch of 57th Street called Billionaires' Row. One57 contains a facade made of panels in various shades of blue. The building has a curved roof and, on the side facing 57th Street, contains several setbacks that resemble waterfalls. One57's structural features include concrete floor slabs and two basement levels. The residential interiors contain furniture and materials by Thomas Juul-Hansen. The tower's design, particularly its facade and shape, was negatively critiqued upon its completion. Extell CEO Gary Barnett ... [...More Info...] [...Related Items...] OR: [Wikipedia] [Google] [Baidu] |
165 West 57th Street
165 West 57th Street, originally the Louis H. Chalif Normal School of Dancing headquarters, is a building in the Midtown Manhattan neighborhood of New York City. It is along the northern sidewalk of 57th Street between Sixth Avenue and Seventh Avenue. The five-story building was designed by George A. and Henry Boehm for dance instructor Louis H. Chalif. It was designed as an event space, a school, and Chalif's apartment. 165 West 57th Street has an asymmetrical facade. The original ground story was originally built with ivory-colored Dover marble but was later refaced with limestone. At the second and third stories, the facade contains a diagonal pattern resembling a diamond, with terracotta molding. Inside were a ballroom at the second story (later known as the Carl Fischer Hall, Judson Hall, or CAMI Hall) and a dining area at the third story. The fourth floor has terracotta panels and windows; it was originally used as Chalif's family residence. The fifth floor, used as a ... [...More Info...] [...Related Items...] OR: [Wikipedia] [Google] [Baidu] |
The Briarcliffe
The Briarcliffe is a 13-story, 35-unit residence at 171 West 57th Street, at the northeastern corner with Seventh Avenue,"A Wallflower Overshadowed by Its Neighbors" – '''', October 28, 2007 in , . Located just north of , the property ... [...More Info...] [...Related Items...] OR: [Wikipedia] [Google] [Baidu] |
130 West 57th Street
130 West 57th Street is an office building on 57th Street between Sixth Avenue and Seventh Avenue in Midtown Manhattan in New York City. It was built from 1907 to 1908 and designed by Pollard and Steinam, who also simultaneously designed the neighboring, nearly identical building at 140 West 57th Street. The buildings are among several in Manhattan that were built in the early 20th century as both studio and residences for artists. 130 West 57th Street is fifteen stories tall, with fourteen stories facing 57th Street, as well as a penthouse. The lowest two stories of the primary facade along 57th Street are clad in limestone, while the upper stories are clad in brick. The facade contains both broad and narrow bays with metal-framed studio windows, some of which are double-height. Along 57th Street, there are cornices above the second and fourteenth stories. There were double-height studios on the 57th Street side and smaller residences at the back of the building. 130 West ... [...More Info...] [...Related Items...] OR: [Wikipedia] [Google] [Baidu] |
140 West 57th Street
140 West 57th Street, also known as The Beaufort, is an office building on 57th Street between Sixth Avenue and Seventh Avenue in Midtown Manhattan in New York City. It was built from 1907 to 1909 and designed by Pollard and Steinam, who also simultaneously designed the neighboring, nearly identical building at 130 West 57th Street. The buildings are among several in Manhattan that were built in the early 20th century as both studio and residences for artists. 140 West 57th Street is fifteen stories tall, with fourteen stories facing 57th Street, as well as a penthouse. The lowest two stories of the primary facade along 57th Street are clad in limestone, while the upper stories are clad in brick. The facade contains both broad and narrow bays with metal-framed studio windows, some of which are double-height. Along 57th Street, there are cornices above the second story. There were double-height studios on the 57th Street side and smaller residences at the back of the build ... [...More Info...] [...Related Items...] OR: [Wikipedia] [Google] [Baidu] |
Metropolitan Tower (Manhattan)
Metropolitan Tower is a mixed-use skyscraper at 146 West 57th Street in the Midtown Manhattan neighborhood of New York City. Completed in 1987 and designed by SLCE Architects, the building measures tall with 68 stories. Metropolitan Tower is designed with a black-glass facade, with a rectangular 18-story base topped by a 48-story triangular tower. It was developed by Harry Macklowe. Metropolitan Tower is next to Carnegie Hall Tower, separated from it only by the Russian Tea Room. The building has entrances at 57th and 56th Streets, connected by a passageway that forms part of 6½ Avenue. The base contains about of office space, with a triple-height mechanical area at the top. The office stories are owned as a single condominium, as are each of the 235 residential apartments in the upper stories. The residential tower resembles a right triangle in form, with a pointed edge facing north on 57th Street. Because of the high ceilings of the office stories, several floor n ... [...More Info...] [...Related Items...] OR: [Wikipedia] [Google] [Baidu] |





.jpg)





