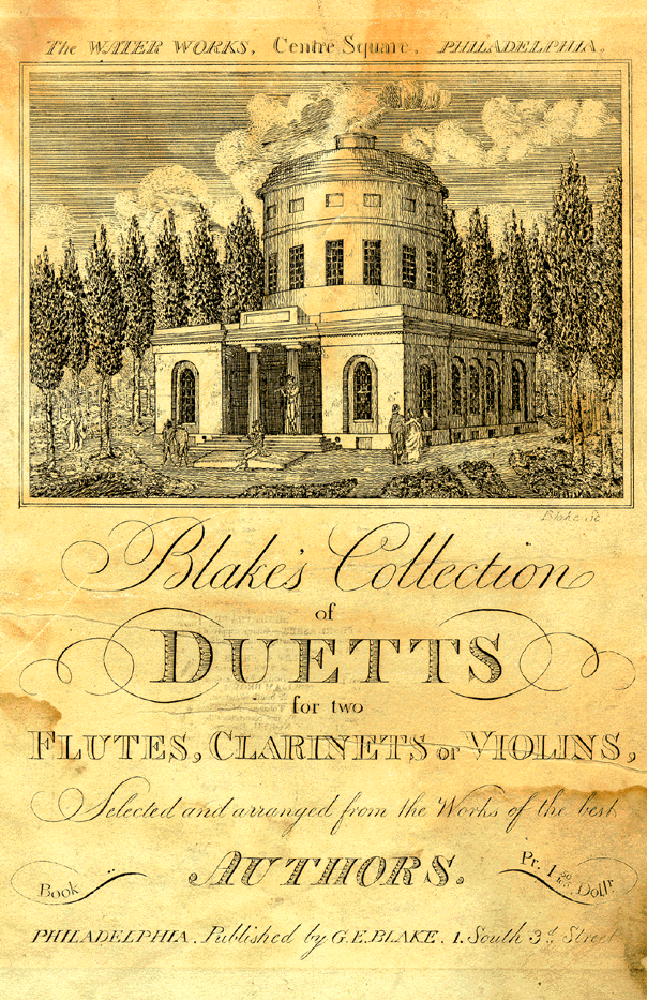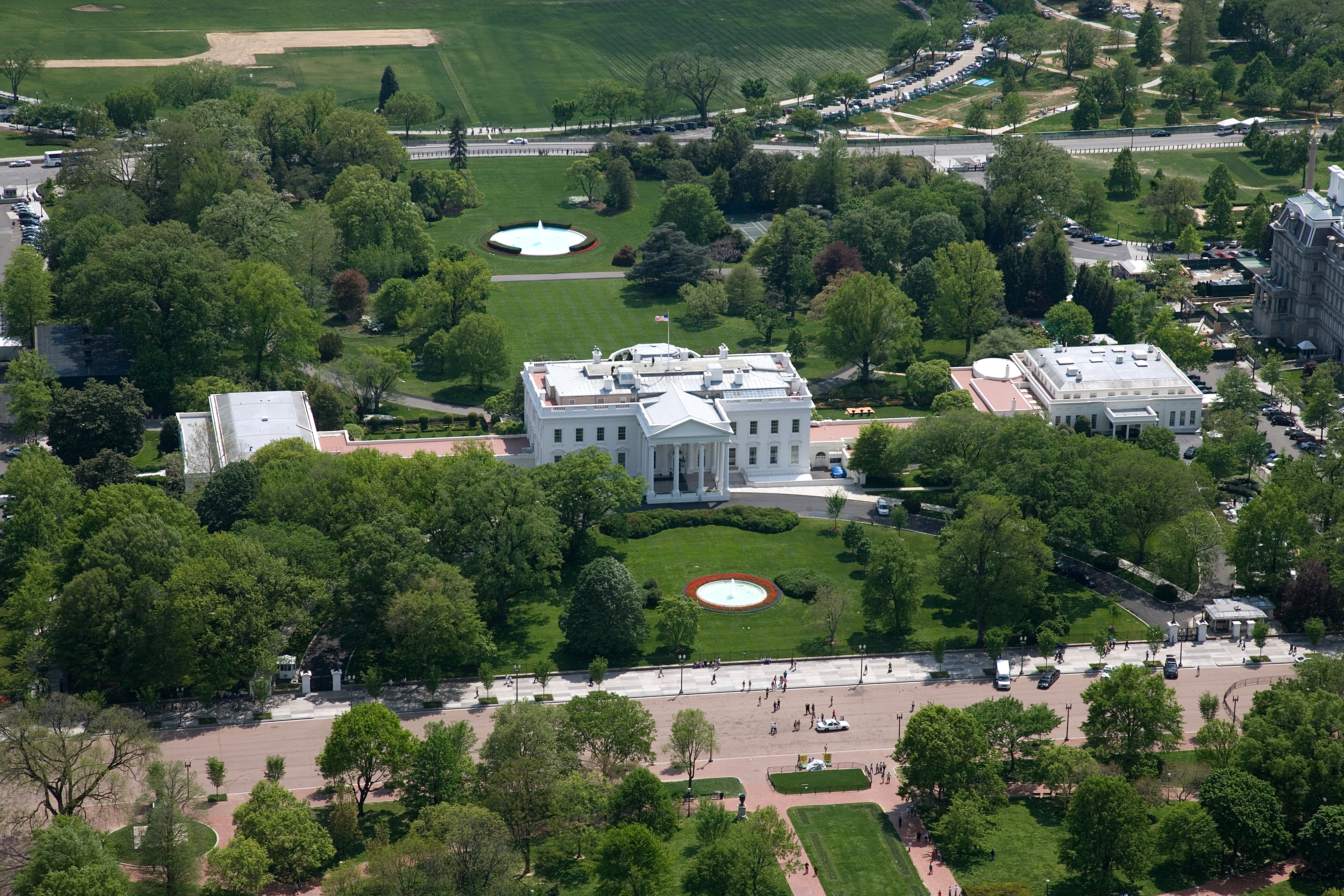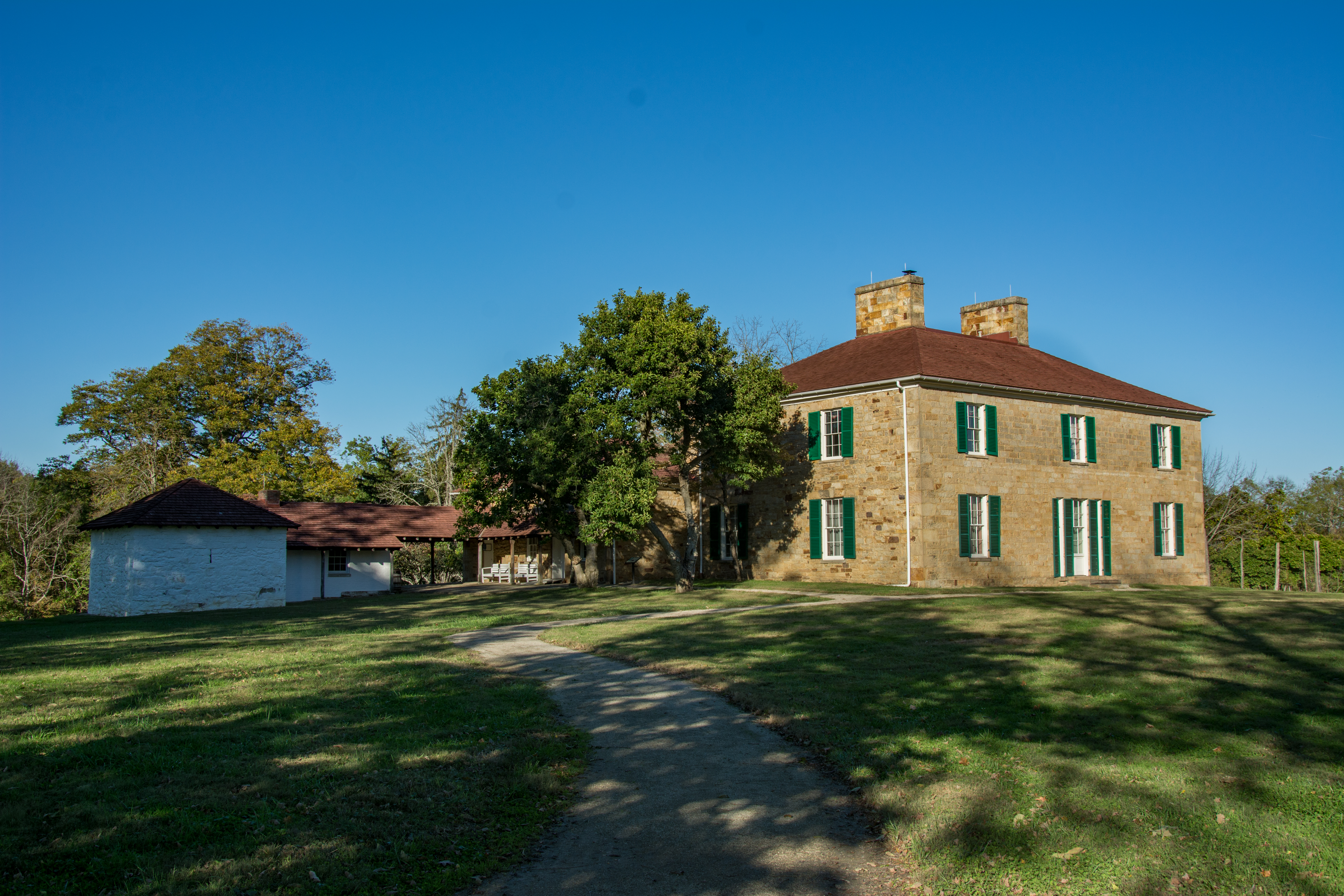|
Benjamin Latrobe
Benjamin Henry Boneval Latrobe (May 1, 1764 – September 3, 1820) was an Anglo-American neoclassical architect who emigrated to the United States. He was one of the first formally trained, professional architects in the new United States, drawing on influences from his travels in Italy, as well as British and French Neoclassical architects such as Claude Nicolas Ledoux. In his thirties, he emigrated to the new United States and designed the United States Capitol, on "Capitol Hill" in Washington, D.C., as well as the Old Baltimore Cathedral or The Baltimore Basilica, (later renamed the Basilica of the National Shrine of the Assumption of the Blessed Virgin Mary). It is the first Cathedral constructed in the United States for any Christian denomination. Latrobe also designed the largest structure in America at the time, the "Merchants' Exchange" in Baltimore. With extensive balconied atriums through the wings and a large central rotunda under a low dome which dominated the city, ... [...More Info...] [...Related Items...] OR: [Wikipedia] [Google] [Baidu] |
Benjamin Henry Latrobe, II
Benjamin Henry Latrobe II (December 19, 1806 – October 19, 1878) was an American civil engineer, best known for his railway bridges, and a railway executive. Personal life Born in Philadelphia, Pennsylvania on December 19, 1806, he was the youngest son of Benjamin Henry Latrobe who six years previously had married his second wife, Mary Elizabeth Hazlehurst (1771–1841) of Philadelphia. Three years earlier, President Thomas Jefferson hired his father as Surveyor of Public Buildings in the new national capitol, Washington, D.C. His father became best known as the second Architect of the Capitol, because he redesigned the rebuilt United States Capitol after the British Army burned Washington in August 1814 during the War of 1812. The senior Latrobe also designed and supervised construction of the first Roman Catholic cathedral built in the United States, the old Baltimore Cathedral (later named the Basilica of the Assumption of Mary), 1806–1821, as well as construction of ... [...More Info...] [...Related Items...] OR: [Wikipedia] [Google] [Baidu] |
Hammerwood Park
Hammerwood Park is a country house in Hammerwood, near East Grinstead, in East Sussex, England. It is a Grade I listed building. One of the first houses in England to be built in the Greek Revival architectural style, it was built in 1792 as the first independent work of Benjamin Henry Latrobe. Described by Nikolaus Pevsner as a 'demonstration of primeval force', the house was owned by Led Zeppelin from 1973 until 1982. History The site before 1792 The land previously comprised part of a previous estate known as The Bower, probably named after a family called Atte Boure, who are listed as paying tax to Edward I in the 1290s, a substantial landholding which included parts of the parishes of East Grinstead and Hartfield. Sometime during the 1500s the owners, the Botting family, founded an iron forge to the east of the ponds in the valley to the south of the current house (coordinates: ). The forge may have been in existence in 1558, when Hugh Botting left "two tons of yron" ... [...More Info...] [...Related Items...] OR: [Wikipedia] [Google] [Baidu] |
Capitol Hill
Capitol Hill, in addition to being a metonym for the United States Congress, is the largest historic residential neighborhood in Washington, D.C., stretching easterly in front of the United States Capitol along wide avenues. It is one of the oldest residential neighborhoods in Washington, D.C., and, with roughly 35,000 people in just under , it is also one of the most densely populated. As a geographic feature, Capitol Hill rises near the center of the District of Columbia and extends eastward. Pierre (Peter) Charles L'Enfant, as he began to develop his plan for the new federal capital city in 1791, chose to locate the "Congress House" (the Capitol building) on the crest of the hill at a site that he characterized as a "pedestal waiting for a monument." The Capitol building has been the home of the Congress of the United States and the workplace of many residents of the Capitol Hill neighborhood since 1800. The Capitol Hill neighborhood today straddles two quadrants of the c ... [...More Info...] [...Related Items...] OR: [Wikipedia] [Google] [Baidu] |
Claude Nicolas Ledoux
Claude-Nicolas Ledoux (21 March 1736 – 18 November 1806) was one of the earliest exponents of French Neoclassical architecture. He used his knowledge of architectural theory to design not only domestic architecture but also town planning; as a consequence of his visionary plan for the Ideal City of Chaux, he became known as a utopian. His greatest works were funded by the French monarchy and came to be perceived as symbols of the Ancien Régime rather than Utopia. The French Revolution hampered his career; much of his work was destroyed in the nineteenth century. In 1804, he published a collection of his designs under the title ''L'Architecture considérée sous le rapport de l'art, des mœurs et de la législation'' (Architecture considered in relation to art, morals, and legislation). In this book he took the opportunity of revising his earlier designs, making them more rigorously neoclassical and up to date. This revision has distorted an accurate assessment of his role in ... [...More Info...] [...Related Items...] OR: [Wikipedia] [Google] [Baidu] |
Architect
An architect is a person who plans, designs and oversees the construction of buildings. To practice architecture means to provide services in connection with the design of buildings and the space within the site surrounding the buildings that have human occupancy or use as their principal purpose. Etymologically, the term architect derives from the Latin ''architectus'', which derives from the Greek (''arkhi-'', chief + ''tekton'', builder), i.e., chief builder. The professional requirements for architects vary from place to place. An architect's decisions affect public safety, and thus the architect must undergo specialized training consisting of advanced education and a ''practicum'' (or internship) for practical experience to earn a Occupational licensing, license to practice architecture. Practical, technical, and academic requirements for becoming an architect vary by jurisdiction, though the formal study of architecture in academic institutions has played a pivotal role in ... [...More Info...] [...Related Items...] OR: [Wikipedia] [Google] [Baidu] |
Neoclassical Architecture
Neoclassical architecture is an architectural style produced by the Neoclassical movement that began in the mid-18th century in Italy and France. It became one of the most prominent architectural styles in the Western world. The prevailing styles of architecture in most of Europe for the previous two centuries, Renaissance architecture and Baroque architecture, already represented partial revivals of the Classical architecture of ancient Rome and (much less) ancient Greek architecture, but the Neoclassical movement aimed to strip away the excesses of Late Baroque and return to a purer and more authentic classical style, adapted to modern purposes. The development of archaeology and published accurate records of surviving classical buildings was crucial in the emergence of Neoclassical architecture. In many countries, there was an initial wave essentially drawing on Roman architecture, followed, from about the start of the 19th century, by a second wave of Greek Revival architec ... [...More Info...] [...Related Items...] OR: [Wikipedia] [Google] [Baidu] |
White House
The White House is the official residence and workplace of the president of the United States. It is located at 1600 Pennsylvania Avenue NW in Washington, D.C., and has been the residence of every U.S. president since John Adams in 1800. The term "White House" is often used as a metonym for the president and his advisers. The residence was designed by Irish-born architect James Hoban in the neoclassical style. Hoban modelled the building on Leinster House in Dublin, a building which today houses the Oireachtas, the Irish legislature. Construction took place between 1792 and 1800, using Aquia Creek sandstone painted white. When Thomas Jefferson moved into the house in 1801, he (with architect Benjamin Henry Latrobe) added low colonnades on each wing that concealed stables and storage. In 1814, during the War of 1812, the mansion was set ablaze by British forces in the Burning of Washington, destroying the interior and charring much of the exterior. Reconstruction began ... [...More Info...] [...Related Items...] OR: [Wikipedia] [Google] [Baidu] |
United States Capitol
The United States Capitol, often called The Capitol or the Capitol Building, is the seat of the legislative branch of the United States federal government, which is formally known as the United States Congress. It is located on Capitol Hill at the eastern end of the National Mall in Washington, D.C. Though no longer at the geographic center of the federal district, the Capitol forms the origin point for the street-numbering system of the district as well as its four quadrants. Central sections of the present building were completed in 1800. These were partly destroyed in the 1814 Burning of Washington, then were fully restored within five years. The building was later enlarged by extending the wings for the chambers for the bicameral legislature, the House of Representatives in the south wing and the Senate in the north wing. The massive dome was completed around 1866 just after the American Civil War. Like the principal buildings of the executive and judicial branches ... [...More Info...] [...Related Items...] OR: [Wikipedia] [Google] [Baidu] |
Baltimore Basilica
The Basilica of the National Shrine of the Assumption of the Blessed Virgin Mary, also called the Baltimore Basilica, was the first Roman Catholic cathedral built in the United States, and was among the first major religious buildings constructed in the nation after the adoption of the U.S. Constitution. As a co-cathedral, it is one of the seats of the Catholic Archdiocese in Baltimore, Maryland. Additionally it is a parish church (ranked minor basilica) and national shrine. It is considered the masterpiece of Benjamin Henry Latrobe, the "Father of American Architecture". History The Basilica was constructed between 1806 and 1863 to a design of Benjamin Henry Latrobe, America's first professionally trained architect and Thomas Jefferson's Architect of the U.S. Capitol. It was built under the guidance of the first American bishop of the Roman Catholic Church, John Carroll. The Basilica was blessed and opened for use on May 31, 1821, by the third Archbishop of Baltimore, Am ... [...More Info...] [...Related Items...] OR: [Wikipedia] [Google] [Baidu] |
Adena Mansion
The Adena Mansion is a historic house museum in Chillicothe, Ohio. It was built for Thomas Worthington by Benjamin Latrobe, and was completed in 1807. The house is located on a hilltop west of downtown Chillicothe. The property surrounding the mansion included the location of the first mound found to belong to the Adena culture and thus the Adena mansion is the namesake for the Adena people. The state coat of arms is thought to depict the view of Mount Logan from the Adena property. The Adena Mansion is open to visitors for a small fee. History The stone mansion has historically accurate interiors, including furnishings. The grounds cover of the original estate. There is a garden area featuring kitchen herbs and heirloom vegetables, with some varieties available for purchase. A former overseer's house has also been restored and demonstrates life for German immigrants to the area. A modern museum and education center features exhibits on the early European settlement of Ohio. ... [...More Info...] [...Related Items...] OR: [Wikipedia] [Google] [Baidu] |
Old West, Dickinson College
Old West is the first building of the campus of Dickinson College in Carlisle, Pennsylvania. It was designed by Benjamin Henry Latrobe in 1803 and completed in 1822, and is a fine example of Federal period architecture. It was designated a National Historic Landmark in 1962 for its architecture and its association with Latrobe. History The construction of Old West, known then as ''New College'', was authorized and began in 1798. The effort was in response to the complaints that students could not live at the College. On June 20, 1799, the first cornerstone was laid by John Keen of Carpenters Co., Philadelphia. While in construction in 1803, however, the brick portion of West College burnt down. In an attempt to rebuild a building that would be compatible with that of Princeton University, Judge Brackenridge went to Philadelphia to consult Benjamin Latrobe, who had remodeled Princeton's Nassau Hall and had completed extensive design work on the Capitol Building in Washington, D.C. ... [...More Info...] [...Related Items...] OR: [Wikipedia] [Google] [Baidu] |




_-_facade_on_Piazza_dei_signori.jpg)


