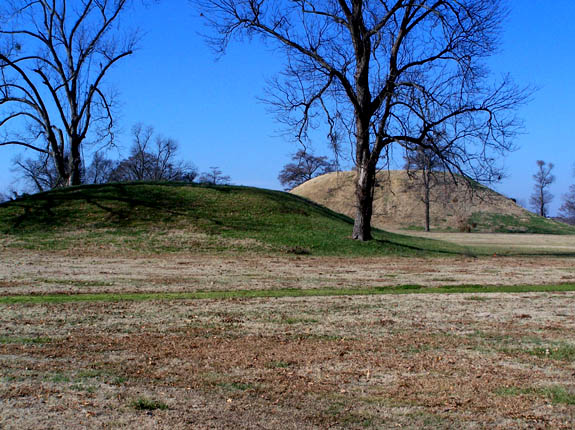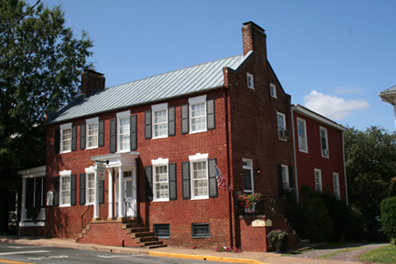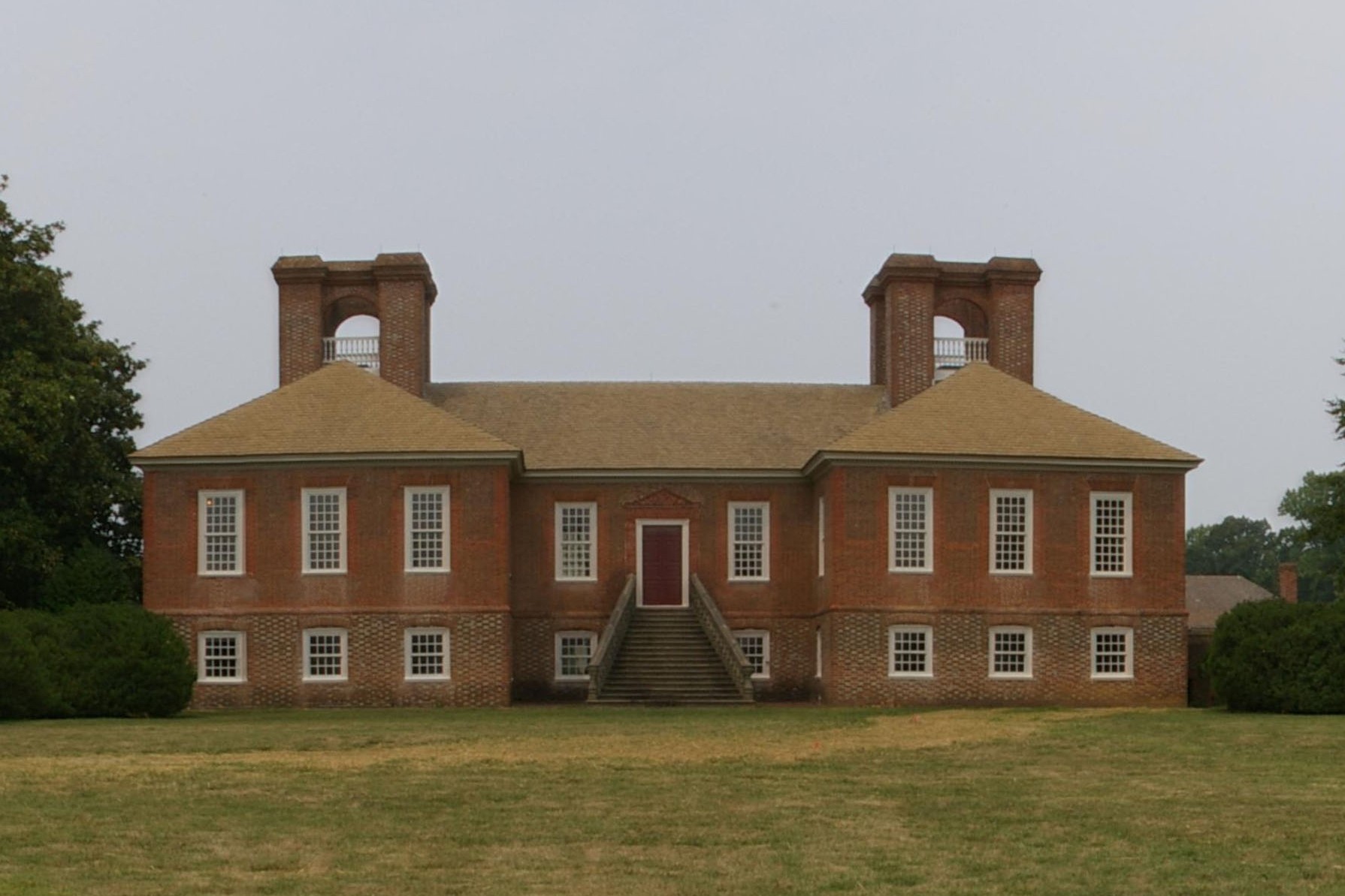|
Butler-Matthews Homestead
The Butler-Matthews Homestead is a historic farm complex near the hamlet of Tulip in rural Dallas County, Arkansas. The property is historically significant for two reasons: the first is that it includes a collection of 15 farm-related buildings built between the 1850s and the 1920s (including two buildings pre-dating the American Civil War), and it is the location of one of Dallas County's two surviving I-houses. The farm complex was established as early as 1853 by Alexander Butler (1807-1881), and it is a rare fragment of Tulip's economic height between 1840 and 1860. Alex Butler's daughter Mary Jane married into the Matthews family. The house built by Butler was destroyed by fire in 1921, and it was replaced by the present I-house in 1922 by Ben Matthews. It has a main block two stories high, with a two-story shed-roof porch spanning its front. A single-story gabled ell projects from the rear of the house. Outbuildings and ancillary structures include a potato house, c ... [...More Info...] [...Related Items...] OR: [Wikipedia] [Google] [Baidu] |
National Register Of Historic Places Listings In Dallas County, Arkansas
__NOTOC__ This is a list of the National Register of Historic Places listings in Dallas County, Arkansas. This is intended to be a complete list of the properties and districts on the National Register of Historic Places in Dallas County, Arkansas, United States. The locations of National Register properties and districts for which the latitude and longitude coordinates are included below, may be seen in a map. There are 39 properties and districts listed on the National Register in the county. Current listings Former listings See also *List of National Historic Landmarks in Arkansas *National Register of Historic Places listings in Arkansas References {{Dallas County, Arkansas Dallas County Dallas County may refer to: Places in the USA: * Dallas County, Alabama, founded in 1818, the first county in the United States by that name * Dallas County, Arkansas * Dallas County, Iowa * Dallas County, Missouri * Dallas Cou ... [...More Info...] [...Related Items...] OR: [Wikipedia] [Google] [Baidu] |
Tulip, Arkansas
Tulip is an unincorporated area, unincorporated community in Dallas County, Arkansas, Dallas County, Arkansas, United States. The community is on Arkansas Highway 9 west of Carthage, Arkansas, Carthage. Tulip was settled shortly after Arkansas became a state in 1836. It was originally known as both Brownsville and Smithville after local settlers before adopting its current name, which came from either the area's large tulip tree population or the mnemonic for the five points of Calvinism. The community prospered in its early years; a local pottery industry developed, and the Arkansas Military Institute and Tulip Female Collegiate Seminary opened there in 1850. In the same year, the state's first monthly magazine, appropriately named the ''Tulip'', began publication in Tulip. The community declined after the American Civil War, Civil War began, as most of its male population left to fight in the war and never returned. Tulip presently comprises a small collection of houses, churches ... [...More Info...] [...Related Items...] OR: [Wikipedia] [Google] [Baidu] |
Arkansas
Arkansas ( ) is a landlocked state in the South Central United States. It is bordered by Missouri to the north, Tennessee and Mississippi to the east, Louisiana to the south, and Texas and Oklahoma to the west. Its name is from the Osage language, a Dhegiha Siouan language, and referred to their relatives, the Quapaw people. The state's diverse geography ranges from the mountainous regions of the Ozark and Ouachita Mountains, which make up the U.S. Interior Highlands, to the densely forested land in the south known as the Arkansas Timberlands, to the eastern lowlands along the Mississippi River and the Arkansas Delta. Arkansas is the 29th largest by area and the 34th most populous state, with a population of just over 3 million at the 2020 census. The capital and most populous city is Little Rock, in the central part of the state, a hub for transportation, business, culture, and government. The northwestern corner of the state, including the Fayetteville–Springdaleâ ... [...More Info...] [...Related Items...] OR: [Wikipedia] [Google] [Baidu] |
Dallas County, Arkansas
Dallas County is a county located in the U.S. state of Arkansas. As of the 2010 census, the population was 8,116, making it the fourth-least populous county in Arkansas. The county seat is Fordyce. Dallas County is Arkansas's 49th county, formed on January 1, 1845; it was named for George M. Dallas, 11th Vice President of the United States. Geography According to the U.S. Census Bureau, the county has a total area of , of which is land and (0.1%) is water. Major highways * U.S. Highway 79 * U.S. Highway 167 * Highway 7 * Highway 8 * Highway 9 * Highway 46 * Highway 48 Adjacent counties * Grant County (northeast) * Cleveland County (east) * Calhoun County (southeast) * Ouachita County (southwest) * Clark County (west) * Hot Spring County (northwest) Demographics 2020 census As of the 2020 United States census, there were 6,482 people, 2,969 households, and 1,797 families residing in the county. 2000 census As of the 2000 census, there were 9,210 people, 3,5 ... [...More Info...] [...Related Items...] OR: [Wikipedia] [Google] [Baidu] |
American Civil War
The American Civil War (April 12, 1861 – May 26, 1865; also known by other names) was a civil war in the United States. It was fought between the Union ("the North") and the Confederacy ("the South"), the latter formed by states that had seceded. The central cause of the war was the dispute over whether slavery would be permitted to expand into the western territories, leading to more slave states, or be prevented from doing so, which was widely believed would place slavery on a course of ultimate extinction. Decades of political controversy over slavery were brought to a head by the victory in the 1860 U.S. presidential election of Abraham Lincoln, who opposed slavery's expansion into the west. An initial seven southern slave states responded to Lincoln's victory by seceding from the United States and, in 1861, forming the Confederacy. The Confederacy seized U.S. forts and other federal assets within their borders. Led by Confederate President Jefferson Davis, ... [...More Info...] [...Related Items...] OR: [Wikipedia] [Google] [Baidu] |
I-house
The I-house is a vernacular house type, popular in the United States from the colonial period onward. The I-house was so named in the 1930s by Fred Kniffen, a cultural geographer at Louisiana State University who was a specialist in folk architecture. He identified and analyzed the type in his 1936 study of Louisiana house types. He chose the name "I-house" because of the style was commonly built in the rural farm areas of Indiana, Illinois and Iowa, all states beginning with the letter "I".; the link is broken but for examples in Indiana see: https://www.in.gov/core/results.html?profile=_default&query=i-house&collection=global-collection But he was not implying that this house type originated in, or was restricted to, those three states. It is also referred to as Plantation Plain style. History and defining characteristics The I-house developed from traditional 17th-century British folk house types, such as the hall and parlor house and central-passage house. It became a ... [...More Info...] [...Related Items...] OR: [Wikipedia] [Google] [Baidu] |
Potato House
A potato house is a structure built for the storage of harvested potatoes or sweet potatoes. Such buildings were common in Sussex County, Delaware, and adjoining areas of Delaware, and Maryland in the early 20th century, when sweet potato production was at its local peak. Similar structures were used in Maine to store potatoes. Delaware The potato houses in Delaware were typically two-story wood-frame structures, of tall and narrow proportions, heated in winter with a coal or wood stove. Potatoes were stored from October through February, requiring a constant temperature of 50 degrees Fahrenheit. The potato houses were constructed to allow the free circulation of air among the stored crop, sometimes employing gaps between the bins and the exterior walls or at the floor level. The tall, narrow proportions of the houses encouraged circulation. Windows were typically provided at the top of the house to allow ventilation if temperatures rose too high. Multiple layers of siding, the ... [...More Info...] [...Related Items...] OR: [Wikipedia] [Google] [Baidu] |
Plantation Overseer
A plantation complex in the Southern United States is the built environment (or complex) that was common on agricultural plantations in the American South from the 17th into the 20th century. The complex included everything from the main residence down to the pens for livestock. Until the abolition of slavery, such plantations were generally self-sufficient settlements that relied on the forced labor of enslaved people. Plantations are an important aspect of the history of the Southern United States, particularly the antebellum era (pre-American Civil War). The mild temperate climate, plentiful rainfall, and fertile soils of the southeastern United States allowed the flourishing of large plantations, where large numbers of enslaved Africans or African Americans were held captive and forced to produce crops to create wealth for a white elite. Today, as was also true in the past, there is a wide range of opinion as to what differentiated a plantation from a farm. Typically, the f ... [...More Info...] [...Related Items...] OR: [Wikipedia] [Google] [Baidu] |
National Register Of Historic Places
The National Register of Historic Places (NRHP) is the United States federal government's official list of districts, sites, buildings, structures and objects deemed worthy of preservation for their historical significance or "great artistic value". A property listed in the National Register, or located within a National Register Historic District, may qualify for tax incentives derived from the total value of expenses incurred in preserving the property. The passage of the National Historic Preservation Act (NHPA) in 1966 established the National Register and the process for adding properties to it. Of the more than one and a half million properties on the National Register, 95,000 are listed individually. The remainder are contributing resources within historic districts. For most of its history, the National Register has been administered by the National Park Service (NPS), an agency within the U.S. Department of the Interior. Its goals are to help property owners and inte ... [...More Info...] [...Related Items...] OR: [Wikipedia] [Google] [Baidu] |
Houses On The National Register Of Historic Places In Arkansas
A house is a single-unit residential building. It may range in complexity from a rudimentary hut to a complex structure of wood, masonry, concrete or other material, outfitted with plumbing, electrical, and heating, ventilation, and air conditioning systems.Schoenauer, Norbert (2000). ''6,000 Years of Housing'' (rev. ed.) (New York: W.W. Norton & Company). Houses use a range of different roofing systems to keep precipitation such as rain from getting into the dwelling space. Houses may have doors or locks to secure the dwelling space and protect its inhabitants and contents from burglars or other trespassers. Most conventional modern houses in Western cultures will contain one or more bedrooms and bathrooms, a kitchen or cooking area, and a living room. A house may have a separate dining room, or the eating area may be integrated into another room. Some large houses in North America have a recreation room. In traditional agriculture-oriented societies, domestic animals such as ... [...More Info...] [...Related Items...] OR: [Wikipedia] [Google] [Baidu] |
Houses Completed In 1850
A house is a single-unit residential building. It may range in complexity from a rudimentary hut to a complex structure of wood, masonry, concrete or other material, outfitted with plumbing, electrical, and heating, ventilation, and air conditioning systems.Schoenauer, Norbert (2000). ''6,000 Years of Housing'' (rev. ed.) (New York: W.W. Norton & Company). Houses use a range of different roofing systems to keep precipitation such as rain from getting into the dwelling space. Houses may have doors or lock (security device), locks to secure the dwelling space and protect its inhabitants and contents from burglars or other trespassers. Most conventional modern houses in Western cultures will contain one or more bedrooms and bathrooms, a kitchen or cooking area, and a living room. A house may have a separate dining room, or the eating area may be integrated into another room. Some large houses in North America have a recreation room. In traditional agriculture-oriented societies, Li ... [...More Info...] [...Related Items...] OR: [Wikipedia] [Google] [Baidu] |
Houses In Dallas County, Arkansas
A house is a single-unit residential building. It may range in complexity from a rudimentary hut to a complex structure of wood, masonry, concrete or other material, outfitted with plumbing, electrical, and heating, ventilation, and air conditioning systems.Schoenauer, Norbert (2000). ''6,000 Years of Housing'' (rev. ed.) (New York: W.W. Norton & Company). Houses use a range of different roofing systems to keep precipitation such as rain from getting into the dwelling space. Houses may have doors or locks to secure the dwelling space and protect its inhabitants and contents from burglars or other trespassers. Most conventional modern houses in Western cultures will contain one or more bedrooms and bathrooms, a kitchen or cooking area, and a living room. A house may have a separate dining room, or the eating area may be integrated into another room. Some large houses in North America have a recreation room. In traditional agriculture-oriented societies, domestic animals such ... [...More Info...] [...Related Items...] OR: [Wikipedia] [Google] [Baidu] |





