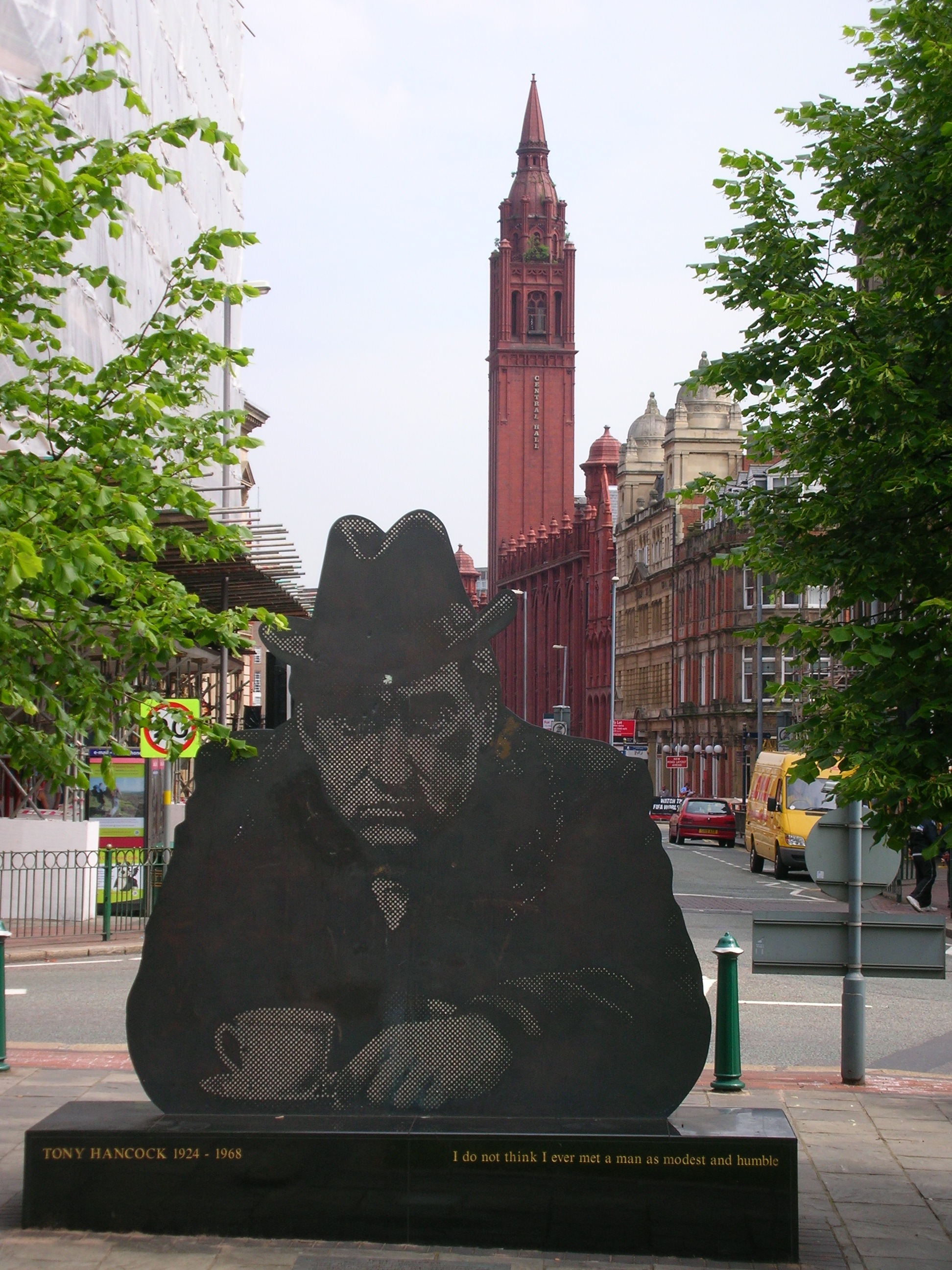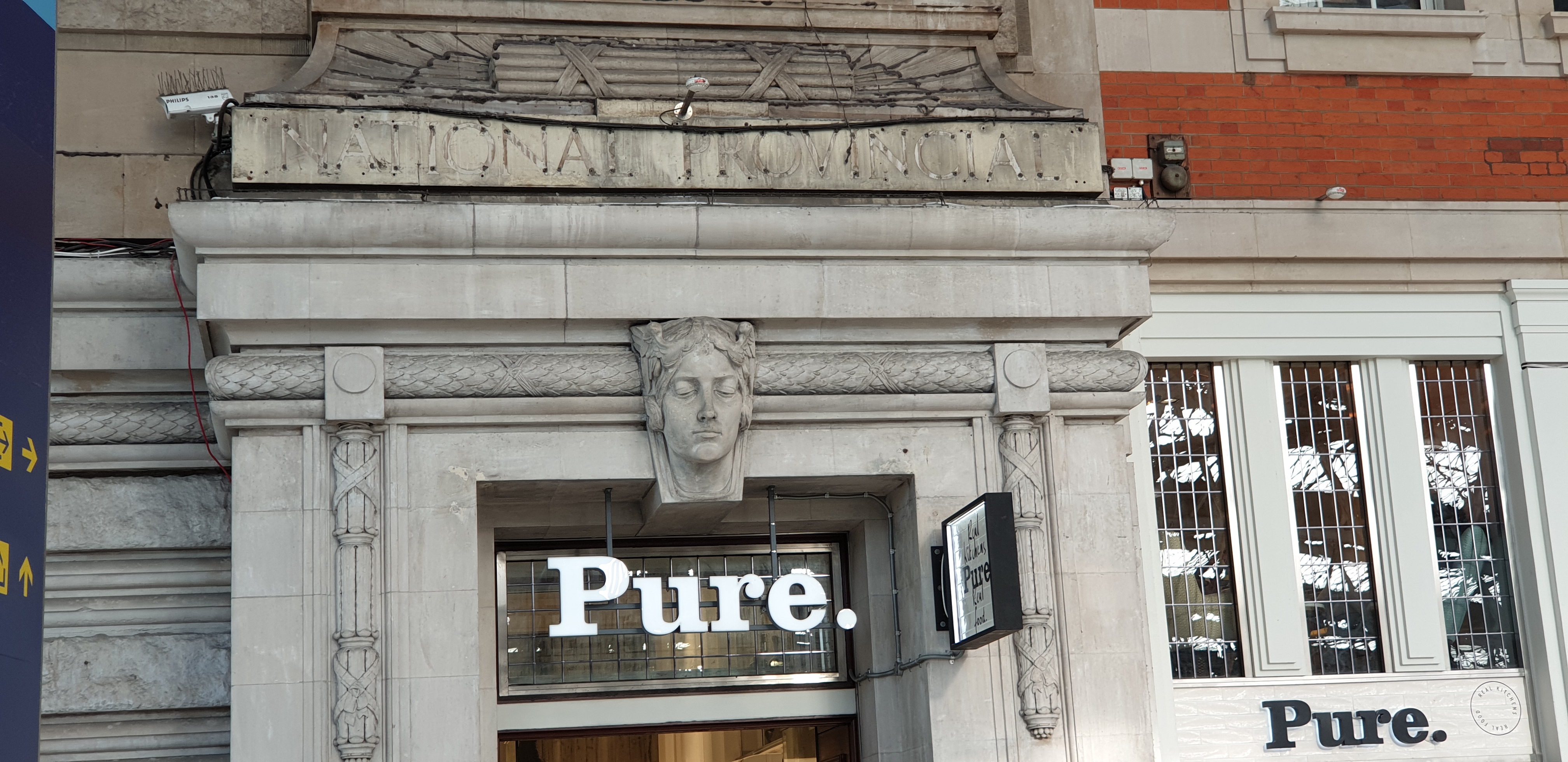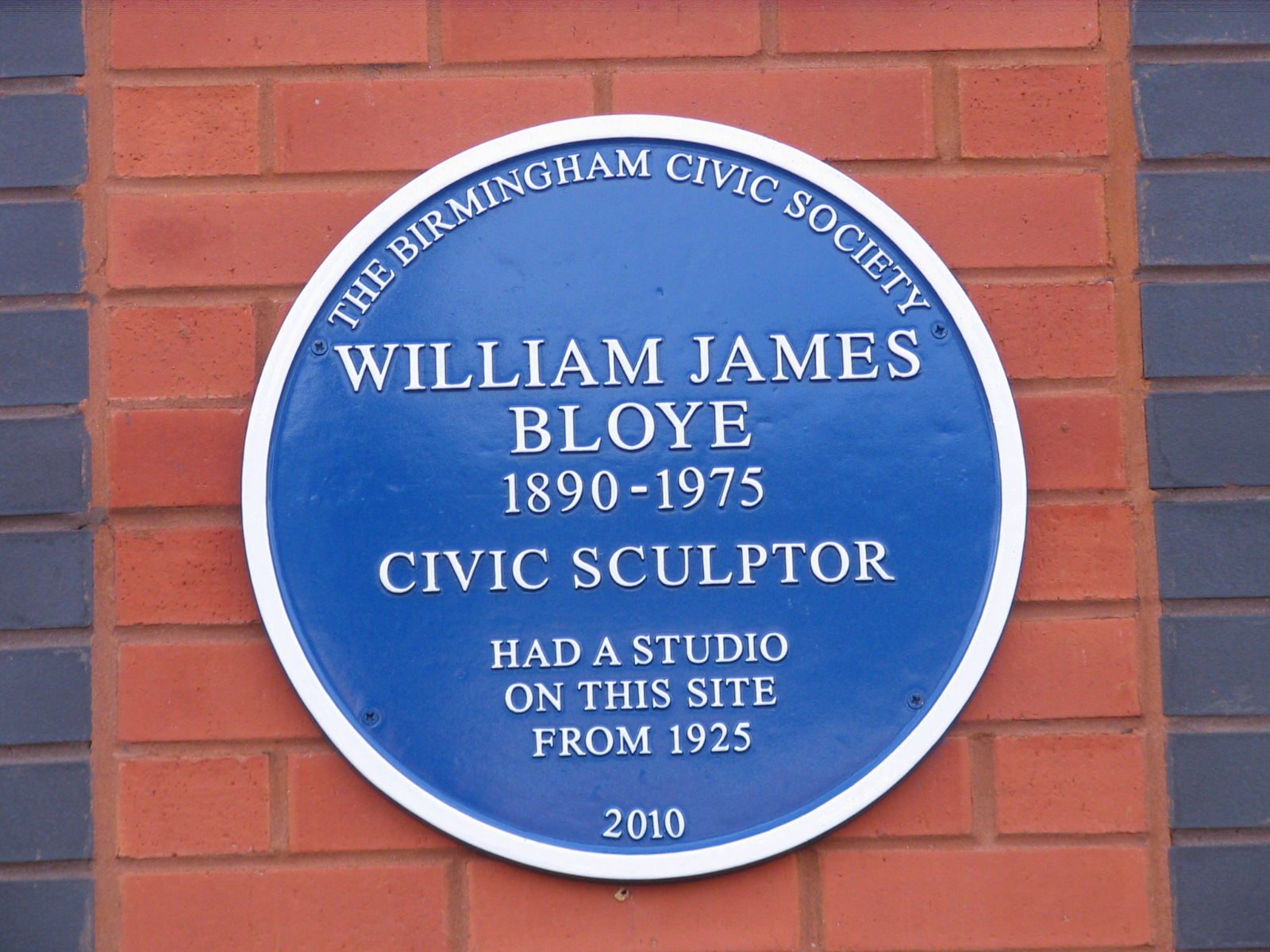 |
Bennetts Hill
Bennetts Hill is a street in the Core area of Birmingham City Centre, United Kingdom. It runs from New Street, uphill to Colmore Row, crossing Waterloo Street in the process. It is within the Colmore Row conservation area. History Bennetts Hill was created as part of the 19th-century Inge estate development. 11 Bennetts Hill (now demolished) was the birthplace of the artist Edward Burne-Jones in 1833, a fact commemorated by a Birmingham Civic Society blue plaque on the site. The neighbouring house, 10 Bennetts Hill, was occupied by David Barnett and Samuel Neustadt, both Jewish jewellery merchants. As a child Edward Burne-Jones played with their children, shared entertainments, and even took part in Jewish festivals. For the Purim festival, he arrived early and wore disguises as the other children did. John Pemberton, who developed the Priory Estate (including Old Square) in the early 18th century, also lived on Bennetts Hill. Architecture Bennetts Hill has buildings in a ... [...More Info...] [...Related Items...] OR: [Wikipedia] [Google] [Baidu] |
 |
New Street, Birmingham
New Street is a street in central Birmingham, England. It is one of the city's principal thoroughfares and shopping streets linking Victoria Square to the Bullring Shopping Centre. It gives its name to New Street railway station, although the station has never had direct access to New Street except via the Grand Central shopping centre through Stephenson Street. History New Street is first mentioned as ''novus vicus'' in the surviving borough rental records of 1296, at which point it was partly built upon with burgage plots, but was also the site of most of the few open fields remaining within the borough, including ''Barlycroft'', ''Stoctonesfeld'' and ''Wodegrene''. It is mentioned again, this time as ''le Newestret'' in the rentals of 1344–45. The street may have been created at the time of the establishment of Birmingham's market in 1166, as a more direct route from the centre of the new town at the Bull Ring to the home of the de Birmingham family's feudal overlo ... [...More Info...] [...Related Items...] OR: [Wikipedia] [Google] [Baidu] |
 |
Old Square, Birmingham
Old Square is a public square and road junction in the Core area of Birmingham City Centre, England. Prior to construction The site of the square was formerly occupied the Priory of St Thomas of Canterbury, with The Minories, Upper Priory and Lower Priory being the original entrance roads to the hospital. The land is believed to have once been the highest point in Birmingham city centre leading to the construction of the priory. In 1536, the Priory was dissolved and the structures on site were demolished in 1547. The site remained as ruins for 150 years until it was purchased by John Pemberton in 1697. He further levelled the land for construction work to create his Priory estate. Redevelopment The square dates from 1713 when it was recorded as having 16 uniform two-storied houses with five-bayed fronts having angle pilasters, pedimented doorways, and dormer windows. It was created as the centrepiece to John Pemberton's Priory Estate. It was designed by William Westley who p ... [...More Info...] [...Related Items...] OR: [Wikipedia] [Google] [Baidu] |
|
Henry Hutchinson
Henry Hutchinson (16 October 1800 – 22 November 1831) was an English architect who partnered with Thomas Rickman in December 1821 to form the Rickman and Hutchinson architecture practice, in which he stayed until his death in 1831. Hutchinson was born on 16 October 1800 in Ticknall, Derbyshire. He partnered with Rickman after he completed his studies under Rickman. Hutchinson has been described as being an architectural genius. Hutchinson died on 22 November 1831 in Leamington Spa and was buried on the north side of St Peter ad Vincula Church, Hampton Lucy, which he had designed in 1822. Works * St Peter's Church, Darwen * St Thomas' Church, Birmingham (1825–27) * St Peter ad Vincula Church, Hampton Lucy, Ombersley (1822-6) *Birmingham Banking Company, Bennetts Hill, Birmingham (1830–31) *Bridge of Sighs, Cambridge Cambridge ( ) is a university city and the county town in Cambridgeshire, England. It is located on the River Cam approximately north of London. ... [...More Info...] [...Related Items...] OR: [Wikipedia] [Google] [Baidu] |
|
 |
Thomas Rickman
Thomas Rickman (8 June 17764 January 1841) was an English architect and architectural antiquary who was a major figure in the Gothic Revival. He is particularly remembered for his ''Attempt to Discriminate the Styles of English Architecture'' (1817), which established the basic chronological classification and terminology that are still in widespread use for the different styles of English medieval ecclesiastical architecture. Early life Rickman was born on 8 June 1776 at Maidenhead, Berkshire, into a large Quaker family. He avoided the medical career envisaged for him by his father, a grocer and druggist, and instead went into business for himself. He married his first cousin Lucy Rickman in 1804, a marriage that estranged him from the Quakers. Antiquarian activities The failure of his business dealings in London and the death of his first wife left Rickman despondent: the long walks into the countryside that he took for his state of mind were the beginning of his first, anti ... [...More Info...] [...Related Items...] OR: [Wikipedia] [Google] [Baidu] |
_-_facade_on_Piazza_dei_signori.jpg) |
Neoclassical Architecture
Neoclassical architecture is an architectural style produced by the Neoclassical movement that began in the mid-18th century in Italy and France. It became one of the most prominent architectural styles in the Western world. The prevailing styles of architecture in most of Europe for the previous two centuries, Renaissance architecture and Baroque architecture, already represented partial revivals of the Classical architecture of ancient Rome and (much less) ancient Greek architecture, but the Neoclassical movement aimed to strip away the excesses of Late Baroque and return to a purer and more authentic classical style, adapted to modern purposes. The development of archaeology and published accurate records of surviving classical buildings was crucial in the emergence of Neoclassical architecture. In many countries, there was an initial wave essentially drawing on Roman architecture, followed, from about the start of the 19th century, by a second wave of Greek Revival archi ... [...More Info...] [...Related Items...] OR: [Wikipedia] [Google] [Baidu] |
|
Birmingham Banking Company
The Birmingham Banking Company was a bank that operated in Birmingham, West Midlands from 1829 to 1889, and as The Metropolitan and Birmingham Bank from 1889 to 1892, the Metropolitan, Birmingham and South Wales Bank from 1892 to 1893, and the Metropolitan Bank (of England and Wales) from 1893 to 1914, when it was acquired by the Midland Bank. History This joint-stock bank was established on 30 September 1829 in Birmingham. It was based upon the business of the Birmingham private bankers Gibbins & Lovell, established in 1825 by Joseph Gibbins and Edward Bourne Lovell, and initially traded from their premises in New Street. The bank built itself a headquarters in Birmingham at the junction of Waterloo Street and Bennetts Hill which was constructed in 1830 to the designs of the architects Thomas Rickman and Henry Hutchinson. They moved into this new building in 1831. It was altered in 1868 by Yeoville Thomason; and an extension in Bennetts Hill by Harris & Martin was added in 1881 ... [...More Info...] [...Related Items...] OR: [Wikipedia] [Google] [Baidu] |
|
 |
Former Midland Bank - Geograph
A former is an object, such as a template, gauge or cutting die, which is used to form something such as a boat's hull. Typically, a former gives shape to a structure that may have complex curvature. A former may become an integral part of the finished structure, as in an aircraft fuselage, or it may be removable, being using in the construction process and then discarded or re-used. Aircraft formers Formers are used in the construction of aircraft fuselage, of which a typical fuselage has a series from the nose to the empennage, typically perpendicular to the longitudinal axis of the aircraft. The primary purpose of formers is to establish the shape of the fuselage and reduce the column length of stringers to prevent instability. Formers are typically attached to longerons, which support the skin of the aircraft. The "former-and-longeron" technique (also called stations and stringers) was adopted from boat construction, and was typical of light aircraft built until the ad ... [...More Info...] [...Related Items...] OR: [Wikipedia] [Google] [Baidu] |
 |
Listed Building
In the United Kingdom, a listed building or listed structure is one that has been placed on one of the four statutory lists maintained by Historic England in England, Historic Environment Scotland in Scotland, in Wales, and the Northern Ireland Environment Agency in Northern Ireland. The term has also been used in the Republic of Ireland, where buildings are protected under the Planning and Development Act 2000. The statutory term in Ireland is "protected structure". A listed building may not be demolished, extended, or altered without special permission from the local planning authority, which typically consults the relevant central government agency, particularly for significant alterations to the more notable listed buildings. In England and Wales, a national amenity society must be notified of any work to a listed building which involves any element of demolition. Exemption from secular listed building control is provided for some buildings in current use for worsh ... [...More Info...] [...Related Items...] OR: [Wikipedia] [Google] [Baidu] |
 |
National Provincial Bank Of England
National Provincial Bank was a British retail bank which operated in England and Wales from 1833 until 1970 when it was merged into the National Westminster Bank. It continued to exist as a dormant non-trading company until 2016 when it was voluntarily struck off the register and dissolved. Considered one of the "Big Five," the National Provincial Bank expanded during the 19th and 20th centuries and took over a number of smaller banking companies. For most of its history it was based on Bishopsgate, at the thoroughfare's junction with Threadneedle Street, in London. It is possible to still see evidence of this bank at Waterloo Station in London, where the logo has been removed but the outline of the words remain. History National Provincial Bank of England The National Provincial Bank played a unique role in the development of commercial banking. Prior to the Act of 1826, English banks were permitted to have no more than six partners – hence the expression "private banks ... [...More Info...] [...Related Items...] OR: [Wikipedia] [Google] [Baidu] |
 |
Coat Of Arms Of Birmingham, National Provincial Bank, 8 Bennetts Hill
A coat typically is an outer garment for the upper body as worn by either gender for warmth or fashion. Coats typically have long sleeves and are open down the front and closing by means of buttons, zippers, hook-and-loop fasteners, toggles, a belt, or a combination of some of these. Other possible features include collars, shoulder straps and hoods. Etymology ''Coat'' is one of the earliest clothing category words in English, attested as far back as the early Middle Ages. (''See also'' Clothing terminology.) The Oxford English Dictionary traces ''coat'' in its modern meaning to c. 1300, when it was written ''cote'' or ''cotte''. The word coat stems from Old French and then Latin ''cottus.'' It originates from the Proto-Indo-European word for woolen clothes. An early use of ''coat'' in English is coat of mail (chainmail), a tunic-like garment of metal rings, usually knee- or mid-calf length. History The origins of the Western-style coat can be traced to the sleeved, ... [...More Info...] [...Related Items...] OR: [Wikipedia] [Google] [Baidu] |
 |
Georgian Architecture
Georgian architecture is the name given in most English-speaking countries to the set of architectural styles current between 1714 and 1830. It is named after the first four British monarchs of the House of Hanover— George I, George II, George III, and George IV—who reigned in continuous succession from August 1714 to June 1830. The so-called great Georgian cities of the British Isles were Edinburgh, Bath, pre-independence Dublin, and London, and to a lesser extent York and Bristol. The style was revived in the late 19th century in the United States as Colonial Revival architecture and in the early 20th century in Great Britain as Neo-Georgian architecture; in both it is also called Georgian Revival architecture. In the United States the term "Georgian" is generally used to describe all buildings from the period, regardless of style; in Britain it is generally restricted to buildings that are "architectural in intention", and have stylistic characteristics that are ty ... [...More Info...] [...Related Items...] OR: [Wikipedia] [Google] [Baidu] |
 |
William Bloye
William James Bloye (8 July 1890 – 6 June 1975) was an English sculptor, active in Birmingham either side of World War II. Life Bloye studied, and later, taught at the Birmingham School of Art (his training was interrupted by World War I, when he served in the Royal Army Medical Corps from 1915 to 1917; he was eventually succeeded at Birmingham by John Bridgeman), where his pupils included Gordon Herickx, Roy Kitchin, Raymond Mason, John Poole and Ian Walters. He also studied stone-carving and letter cutting under Eric Gill around 1921. In 1925 Bloye became a member of the Birmingham Civic Society, having, at about that time, a studio at 111, Golden Hillock Road, Small Heath, Birmingham. As Birmingham's unofficial civic sculptor he worked on virtually all public commissions including libraries, hospitals and the University. He often carved bas-relief plaques, typically for public houses in Birmingham, and decorated a number of buildings by the architect Holland W ... [...More Info...] [...Related Items...] OR: [Wikipedia] [Google] [Baidu] |