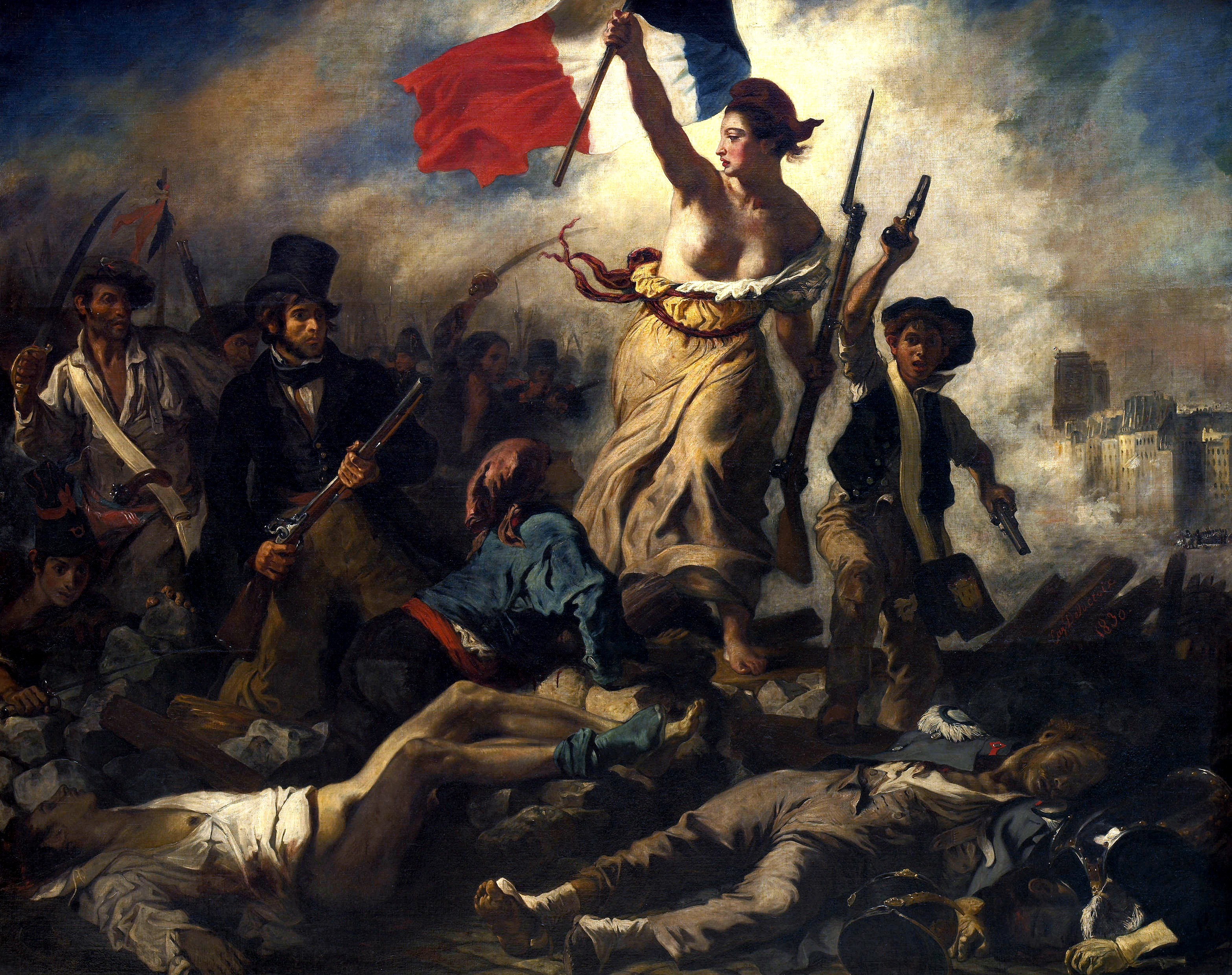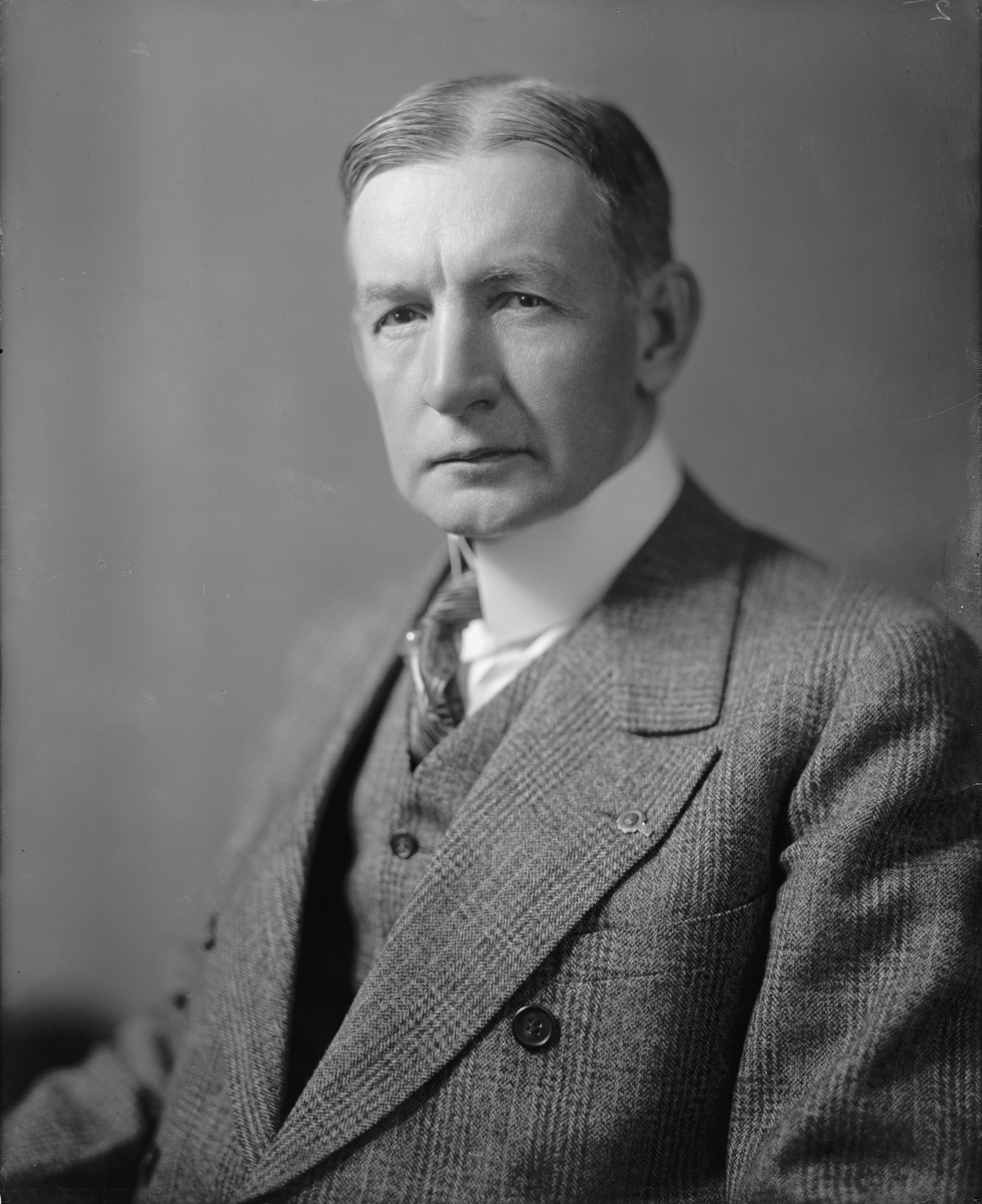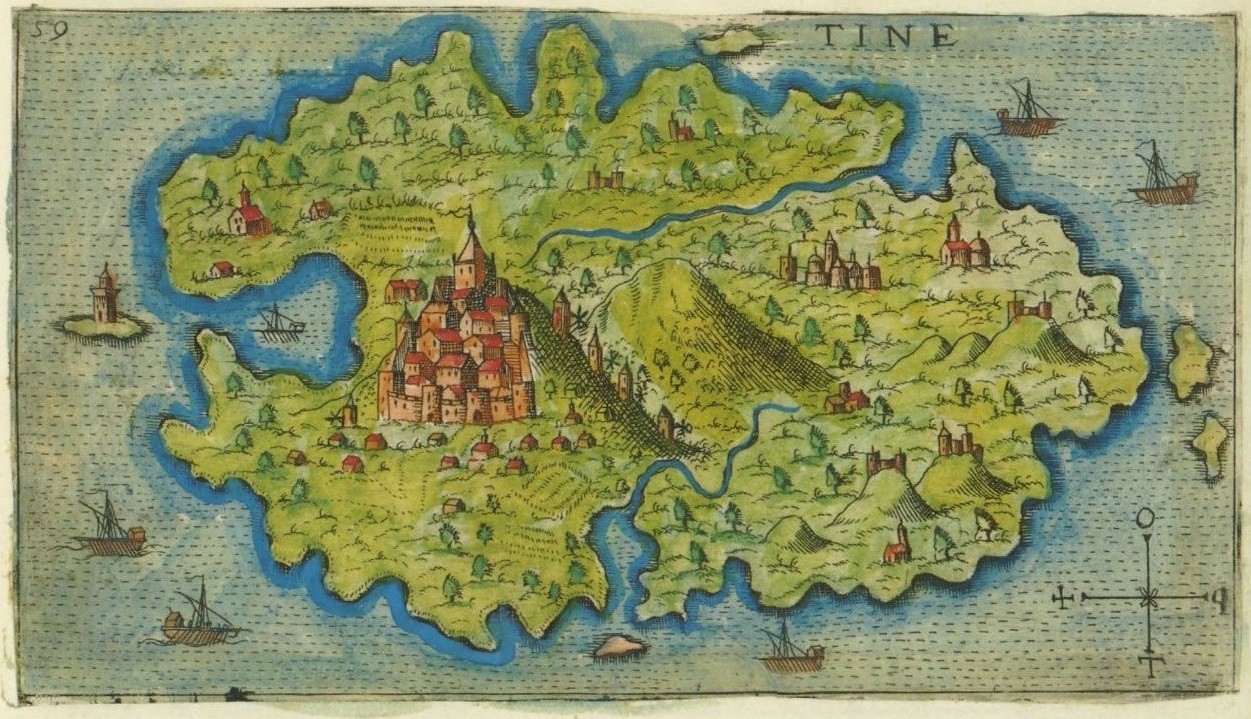|
Barcelona Pavilion
The Barcelona Pavilion ( ca, Pavelló alemany; es, Pabellón alemán; "German Pavilion"), designed by Ludwig Mies van der Rohe and Lilly Reich, was the German Pavilion for the 1929 International Exposition in Barcelona, Spain. This building was used for the official opening of the German section of the exhibition. It is an important building in the history of modern architecture, known for its simple form and its spectacular use of extravagant materials, such as marble, red onyx and travertine. The same features of minimalism and spectacular can be applied to the furniture specifically designed for the building, including the Barcelona chair. It has inspired many important modernist buildings. Concept Mies and Reich were offered the commission of this building in 1928 after his successful administration of the 1927 Werkbund exhibition in Stuttgart. The German Republic entrusted Mies with the artistic management and erection of not only the Barcelona Pavilion, but for the bui ... [...More Info...] [...Related Items...] OR: [Wikipedia] [Google] [Baidu] |
Free Plan
In architecture, a free plan is an open plan with non-load-bearing walls dividing interior space. In this structural system, the building structure is separate of the interior partitions. This is made possible by replacing interior load-bearing walls with moving the structure of the building to the exterior, or by having columns that are free from space dividing partitions. Definition Free plan, in the architecture world, refers to the ability to have a floor plan with non-load bearing walls and floors by creating a structural system that holds the weight of the building by ways of an interior skeleton of load bearing columns. The building system carries only its columns, or skeleton, and each corresponding ceiling. Free plan allows for the ability to create buildings without being limited by the placement of walls for structural support, and enables an architect to have the freedom to design the outside and inside façade without compromise. Influences Le Corbusier became ... [...More Info...] [...Related Items...] OR: [Wikipedia] [Google] [Baidu] |
Modernism
Modernism is both a philosophy, philosophical and arts movement that arose from broad transformations in Western world, Western society during the late 19th and early 20th centuries. The movement reflected a desire for the creation of new forms of art, philosophy, and social organization which reflected the newly emerging industrial society, industrial world, including features such as urbanization, architecture, new technologies, and war. Artists attempted to depart from traditional forms of art, which they considered outdated or obsolete. The poet Ezra Pound's 1934 injunction to "Make it New" was the touchstone of the movement's approach. Modernist innovations included abstract art, the stream-of-consciousness novel, montage (filmmaking), montage cinema, atonal and twelve-tone music, divisionist painting and modern architecture. Modernism explicitly rejected the ideology of Realism (arts), realism and made use of the works of the past by the employment of reprise, incorpor ... [...More Info...] [...Related Items...] OR: [Wikipedia] [Google] [Baidu] |
Dawes Plan
The Dawes Plan (as proposed by the Dawes Committee, chaired by Charles G. Dawes) was a plan in 1924 that successfully resolved the issue of World War I reparations that Germany had to pay. It ended a crisis in European diplomacy following World War I and the Treaty of Versailles. The plan provided for an end to the Franco-Belgian occupation of the Ruhr, and a staggered payment plan for Germany's payment of war reparations. Because the Plan resolved a serious international crisis, Dawes shared the Nobel Peace Prize in 1925 for his work. The Dawes Plan was put forward and was signed in Paris on August 16, 1924. This was done under the Foreign Secretary of Germany, Gustav Stresemann. Stresemann was Chancellor after the Hyperinflation Crisis of 1923 and was in charge of getting Germany back to its global reputation for being a fighting force. However, he resigned from his position as Chancellor in November 1923 while remaining Foreign Secretary of Germany. Background: World Wa ... [...More Info...] [...Related Items...] OR: [Wikipedia] [Google] [Baidu] |
Ryue Nishizawa
is a Japanese architect based in Tokyo. He is a graduate of Yokohama National University, and is director of his own firm, Office of Ryue Nishizawa, established in 1997. In 1995, he co-founded the firm SANAA (Sejima and Nishizawa and Associates) with the architect Kazuyo Sejima. In 2010, he became the youngest recipient ever of the Pritzker Prize, together with Sejima.Pritzker Prize 2010 Media Kit retrieved 29 March 2010 Projects * Weekend House - 1997 to 1998 - , Japan * Takeo Head Office Store - 1999 to 2000 - Tokyo, Japan * House at Kamakura - 1999 to 2001 - |
Kazuyo Sejima
is a Japanese architect and director of her own firm, Kazuyo Sejima & Associates. In 1995, she co-founded the firm SANAA (Sejima + Nishizawa & Associates). In 2010, Sejima was the second woman to receive the Pritzker Prize, which was awarded jointly with Nishizawa. Early life and education Sejima was born on 29 October 1956 in Mito, Ibaraki, Japan. She graduated from Japan Women's University in 1979. She then went on to complete the Master's Degree course in architecture in 1981. In the same year, she began working with the architecture firm Toyo Ito and Associates until 1987. Career After apprenticing with Toyo Ito, Sejima established Kazuyo Sejima & Associates in 1987. One of her first hires was Ryue Nishizawa, a student who had worked with Sejima at Toyo Ito and Associates. After working for Sejima for several years, Sejima asked him to form a partnership. In 1995, the two founded the Tokyo-based firm SANAA (Sejima and Nishizawa and Associates). In 2010, Sejima was appointed ... [...More Info...] [...Related Items...] OR: [Wikipedia] [Google] [Baidu] |
Lance Hosey
Lance Hosey (September 11, 1964 - August 27, 2021) was an American architect. In 2020, he joined HMC Architects, a large California-based firm, as the design industry's first Chief Impact Officer. Previously, he was a principal, design director, and co-leader of design resilience at Gensler. He had been a project director with "green pioneer" William McDonough and was the first Chief Sustainability Officer with the international architecture firms RTKL Associates and Perkins Eastman. Earlier in his career, Hosey worked as a designer with Rafael Viñoly and with Charles Gwathmey in New York. He also served as president and CEO of the sustainability research institute GreenBlue, founded by McDonough and Michael Braungart and named one of "10 Green NGOs Business Should Know About." Hosey was born and raised in Houston, TX, where he studied jazz saxophone at the High School for the Performing and Visual Arts. He graduated from Columbia College, in New York, in 1987 and Yale School ... [...More Info...] [...Related Items...] OR: [Wikipedia] [Google] [Baidu] |
Philip Johnson
Philip Cortelyou Johnson (July 8, 1906 – January 25, 2005) was an American architect best known for his works of modern and postmodern architecture. Among his best-known designs are his modernist Glass House in New Canaan, Connecticut; the postmodern 550 Madison Avenue in New York, designed for AT&T; 190 South La Salle Street in Chicago; the Sculpture Garden of the Museum of Modern Art; and the Pre-Columbian Pavilion at Dumbarton Oaks. In his obituary in 2005, ''The New York Times'' wrote that his works "were widely considered among the architectural masterpieces of the 20th century."New York Times obituary, January 27, 2005, accessed March 16, 2022 In 1930, Johnson became the first director of the architecture department of the Museum of Modern Art in New York. There he arranged for visits by Walter Gropius and Le Corbusier and negotiated the first American commission for Mies van der Rohe, when he fled Nazi Germany. In 1932, he organized the first exhibition on modern arc ... [...More Info...] [...Related Items...] OR: [Wikipedia] [Google] [Baidu] |
Paul Goldberger
Paul Goldberger (born in 1950) is an American author, architecture critic and lecturer. He is known for his "Sky Line" column in ''The New Yorker''. Biography Shortly after starting as a reporter at ''The New York Times'' in 1972, he was assigned to write the obituary of architect Louis Kahn, who had died suddenly of a heart attack in a bathroom in New York's Pennsylvania Station. The next year, he was named an architecture critic, working alongside Ada Louise Huxtable until 1982. In 1984, Goldberger won the Pulitzer Prize for his architecture criticism in ''The Times.'' In 1996, New York City mayor Rudolph Giuliani presented him with the city's Preservation Achievement Award in recognition of the impact of his work on historic preservation. From July 2004 until June 2006, he served as the Dean of Parsons The New School for Design, the art and design college of The New School. He remains the Joseph Urban Professor of Design at the institution. He is the author of the book ''Up ... [...More Info...] [...Related Items...] OR: [Wikipedia] [Google] [Baidu] |
Tinos
Tinos ( el, Τήνος ) is a Greek island situated in the Aegean Sea. It is located in the Cyclades archipelago. The closest islands are Andros, Delos, and Mykonos. It has a land area of and a 2011 census population of 8,636 inhabitants. Tinos is famous amongst Greeks for the Church of Panagia Evangelistria, its 80 or so windmills, about 1,000 artistic dovecotes, 50 active villages and its Venetian fortifications at the mountain, Exomvourgo. On Tinos, both Greek Orthodox and Catholic populations co-exist, and the island is also well known for its sculptors and painters, such as Nikolaos Gysis, Yannoulis Chalepas and Nikiforos Lytras. The island is located near the geographical center of the Cyclades island complex, and because of the Panagia Evangelistria church, with its reputedly miraculous icon of Virgin Mary that it holds, Tinos is also the center of a yearly pilgrimage that takes place on the date of the Dormition of the Virgin Mary (15 August, ''Dekapentavgoustos'' i ... [...More Info...] [...Related Items...] OR: [Wikipedia] [Google] [Baidu] |
Georg Kolbe
Georg Kolbe (15 April 1877 – 20 November 1947) was a German sculptor. He was the leading German figure sculptor of his generation, in a vigorous, modern, simplified classical style similar to Aristide Maillol of France. Early life and education Kolbe was born in Waldheim, Saxony. Originally trained as a painter in Dresden, Munich, and Paris, he began sculpting during a stay in Rome at the turn of the century under the technical guidance of sculptor Louis Tuaillon. Career In 1905, Kolbe joined the 'Berliner Sezession', which in 1913, he left to join the 'Freie Sezession'. His artistic breakthrough came in 1912 with his sculpture masterpiece "Die Tänzerin", his most famous work. As he was very interested in Asian faces, D. N. Mazumdar, father of Indian novelist Anita Desai, sat for him, resulting in a bust and a torso. In 1929, he also collaborated with Lilly Reich and Mies van der Rohe for his sculpture in the Barcelona Pavilion; Mies placed Kolbe's ''Alba (Dawn)'' in a ... [...More Info...] [...Related Items...] OR: [Wikipedia] [Google] [Baidu] |
Barcelona Chair
The Barcelona chair is a chair designed by Ludwig Mies van der Rohe and Lilly Reich, for the German Pavilion at the International Exposition of 1929, hosted by Barcelona, Catalonia, Spain. The chair was first used in Villa Tugendhat, a private residence, designed by Mies in Brno (Czech Republic). Materials and manufacture The frame was initially designed to be bolted together but was redesigned in 1950 using stainless steel, which allowed the frame to be formed by a seamless piece of metal, giving it a smoother appearance. Bovine leather replaced the ivory-colored pigskin which was used for the original pieces. Philosophy and ergonomics Although many architects and furniture designers of the Bauhaus era were intent on providing well-designed homes and impeccably manufactured furnishings for the "common man," the Barcelona chair was an exception. It was designed for the Spanish Royalty to oversee the opening ceremonies of the exhibition and was described by Time magazine as i ... [...More Info...] [...Related Items...] OR: [Wikipedia] [Google] [Baidu] |
Poble Espanyol
The Poble Espanyol (literally, ''Spanish town'') is an open-air architectural museum in Barcelona, Catalonia, Spain, approximately 400 metres away from the Magic Fountain of Montjuïc, Fountains of Montjuïc. Built for the 1929 Barcelona International Exposition, the museum consists of 117 full-scale buildings replicated from different places in the Iberian Peninsula, joined forming a small town recreating urban atmospheres of disparate places in Spain. It also contains a theater, restaurants, artisan workshops and a museum of contemporary art. History The museum was built for the 1929 Barcelona International Exposition as an exhibit of the architecture and townscapes found in different places of the Iberian Peninsula, mostly from Spain. The idea was promoted by the Catalan architect Josep Puig i Cadafalch, Puig i Cadafalch and the project was realized by architects and , art critic and painter Miquel Utrillo and painter . The four professionals visited over 600,000 sites to col ... [...More Info...] [...Related Items...] OR: [Wikipedia] [Google] [Baidu] |







