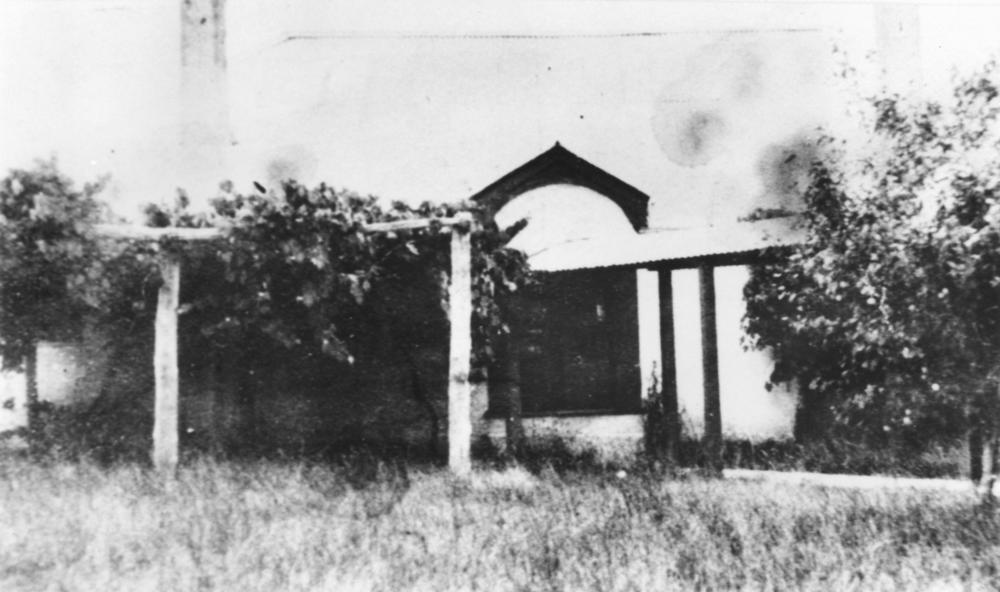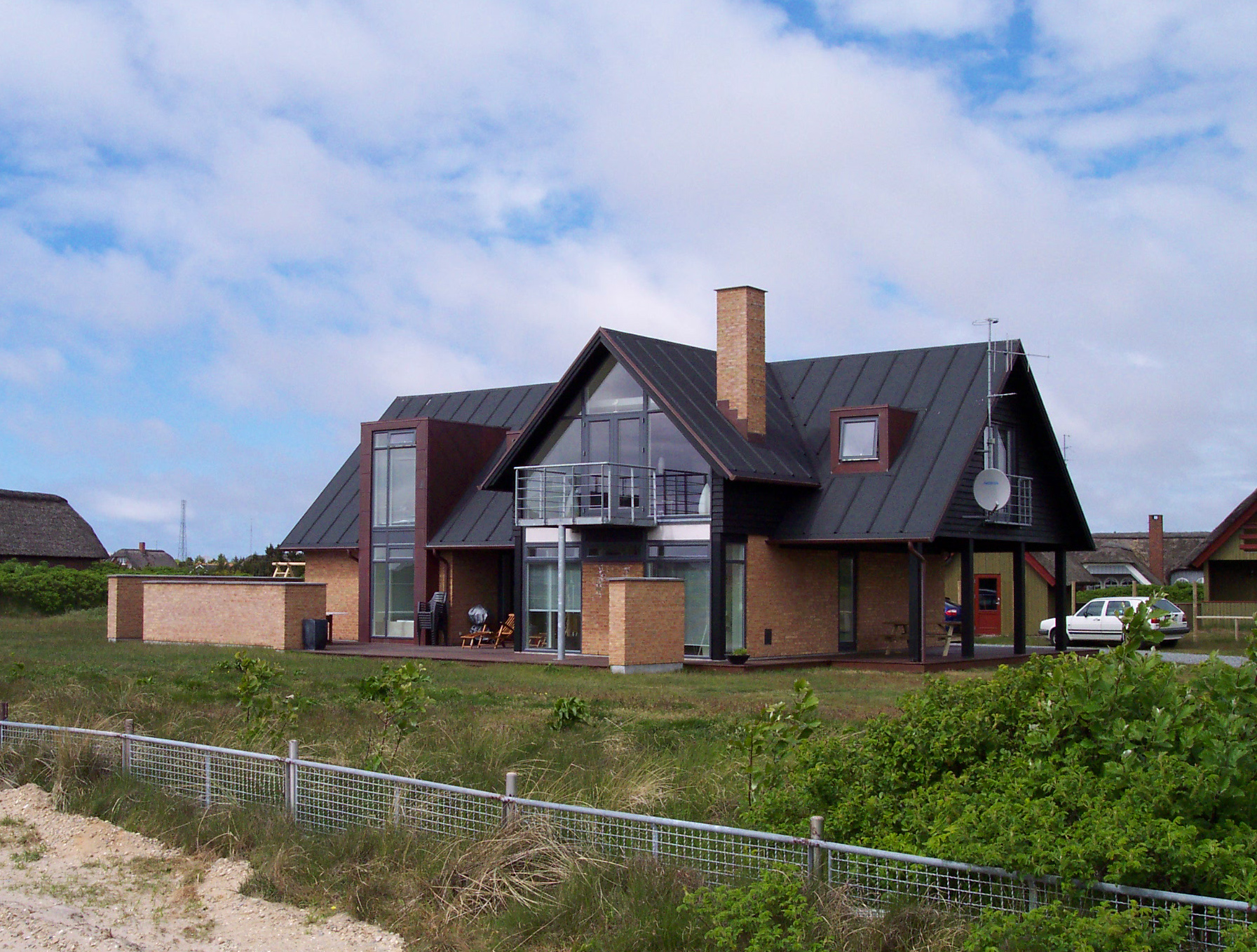|
Ballandean Homestead
Ballandean Homestead is a heritage-listed homestead at Ballandean, Southern Downs Region, Queensland, Australia. It was built from to 1890s circa. It was added to the Queensland Heritage Register on 21 October 1992. History Old Ballandean Homestead comprises a residence, detached kitchen, creamery, killing shed, milking shed, yards, stables and remnants of a blacksmith's shed and forge. It was the third head station constructed on Ballandean run, established in the New England district. Ballandean was among the earliest pastoral runs taken up in that part of the north-eastern districts of New South Wales that later became Queensland. Some reports claim occupation as early as 1839. From 1837 Robert Ramsay Mackenzie held an interest in a number of New England runs, but resided in Sydney, leaving his New England properties in the hands of managers. Sometime prior to 1844 Mackenzie either established or acquired an interest in Ballandean. Documents and notices pertaining t ... [...More Info...] [...Related Items...] OR: [Wikipedia] [Google] [Baidu] |
Ballandean, Queensland
Ballandean is a rural town and locality in the Southern Downs Region, Queensland, Australia. In the , the locality of Ballandean had a population of 338 people. Ballandean is in the Granite Belt Region of the Southern Downs. It is on the Queensland border with New South Wales. The town has a number of nearby vineyards which attracted tourists to the area. Geography The Severn River marks part of the northern boundary. Kelvin Grove Creek, Washpool Creek, Accommodation Creek and Smiths Creek all flow through Ballandean into the Severn River. The New England Highway passes through Ballandean from north to south in the north-east of Ballandean in close parallel to the Southern railway line. The Ballandean railway station is in this area and the urban development surrounds the railway station. The station is now closed as there are no passenger services on this line. The rest of the locality is predominantly farmland. Apple Vale is a neighbourhood in the north of the locality () ... [...More Info...] [...Related Items...] OR: [Wikipedia] [Google] [Baidu] |
Severn River (Queensland)
The Severn River, a perennial river that forms part of the Border Rivers group, is part of the Macintyre catchment of the Murray-Darling basin, located in the Darling Downs region of Queensland, Australia. Course and features The Queensland branch of the Severn River rises on the western slopes of the Great Dividing Range south of . The river flows generally south by west, through the Sundown National Park, and forms its confluence with the Dumaresq River near the Tenterfield Creek and Glenlyon Dam Road, east of the settlement of Riverside. From the point where the rivers form their confluence marks part of the border between Queensland and New South Wales. The Dumaresq flows into the Macintyre River. The Queensland branch of the Severn River is often noted as the ultimate source of the Darling River. The Severn River descends over its course. River Red Gums, she-oaks, melaleucas and bottlebrushes can all be found along the river.Rankin, Robert. (1992) Secrets of the S ... [...More Info...] [...Related Items...] OR: [Wikipedia] [Google] [Baidu] |
Overhang (architecture)
In architecture, an overhang is a protruding structure that may provide protection for lower levels. Overhangs on two sides of Pennsylvania Dutch barns protect doors, windows, and other lower-level structures. Overhangs on all four sides of barns and larger, older farmhouses are common in Swiss architecture. An overhanging eave is the edge of a roof, protruding outwards from the side of the building, generally to provide weather protection. History Overhangs are also common in medieval Indian architecture—especially Mughal architecture of the 16th–18th century, where they are called '' chhajja'', often supported by ornate corbels and also seen in Hindu temple architecture. Later, these were adopted by Indo-Saracenic architecture, which flourished during the British Raj. Extensive overhangs were incorporated in early Buddhist architecture; were seen in early Buddhist temples; and later became part of Tibetan architecture, Chinese architecture, and eventually, traditional Jap ... [...More Info...] [...Related Items...] OR: [Wikipedia] [Google] [Baidu] |
Alcove (architecture)
In architecture, an alcove is a small recessed section of a room or an arched opening (as in a wall). The section is partially enclosed by such vertical elements as walls, pillars and balustrades. Etymology The word alcove originates from Arabic: القبة, al-, 'the', and qubbah, 'vault' (through the Spanish, alcoba). See also * Niche (architecture) * Mihrab * Box-bed * Tokonoma * Setback (architecture) A setback, in the specific sense of a step-back, is a step-like form of a wall or other building frontage, also termed a recession or recessed storey. Importantly, one or more step-backs lowers the building's center of mass, making it more stabl ... References External links * {{Commons category-inline, Alcoves Architectural elements ... [...More Info...] [...Related Items...] OR: [Wikipedia] [Google] [Baidu] |
Chimneys
A chimney is an architectural ventilation structure made of masonry, clay or metal that isolates hot toxic exhaust gases or smoke produced by a boiler, stove, furnace, incinerator, or fireplace from human living areas. Chimneys are typically vertical, or as near as possible to vertical, to ensure that the gases flow smoothly, drawing air into the combustion in what is known as the stack, or chimney effect. The space inside a chimney is called the ''flue''. Chimneys are adjacent to large industrial refineries, fossil fuel combustion facilities or part of buildings, steam locomotives and ships. In the United States, the term ''smokestack industry'' refers to the environmental impacts of burning fossil fuels by industrial society, including the electric industry during its earliest history. The term ''smokestack'' (colloquially, ''stack'') is also used when referring to locomotive chimneys or ship chimneys, and the term ''funnel'' can also be used. The height of a chim ... [...More Info...] [...Related Items...] OR: [Wikipedia] [Google] [Baidu] |
Detached Kitchen, Ballandean Homestead, 2015
A stand-alone house (also called a single-detached dwelling, detached residence or detached house) is a free-standing residential building. It is sometimes referred to as a single-family home, as opposed to a multi-family residential dwelling. Definitions The definition of this type of house may vary between legal jurisdictions or statistical agencies. The definition, however, generally includes two elements: * Single-family (home, house, or dwelling) means that the building is usually occupied by just one household or family, and consists of just one dwelling unit or suite. In some jurisdictions allowances are made for basement suites or mother-in-law suites without changing the description from "single family". It does exclude, however, any short-term accommodation (hotel, motels, inns), large-scale rental accommodation ( rooming or boarding houses, apartments), or condominia. * Detached (house, home, or dwelling) means that the building does not share wall with ot ... [...More Info...] [...Related Items...] OR: [Wikipedia] [Google] [Baidu] |
Pressed Metal Ceiling
A tin ceiling is an architectural element, consisting of a ceiling finished with plates of tin with designs pressed into them, that was very popular in Victorian buildings in North America in the late 19th and early 20th century. They were also popular in Australia where they were commonly known as pressed metal ceilings or Wunderlich ceilings (after the main Australian manufacturer Wunderlich). They were also used in South Africa. History Tin ceilings were introduced to North America as an affordable alternative to the exquisite plasterwork used in European homes. They gained popularity in the late 1800s as Americans sought sophisticated interior design. Durable, lightweight and fireproof, tin ceilings were appealing to home and business owners alike as a functionally attractive design element that was readily available. Important critics such as John Ruskin, George Gilbert Scott, Charles Eastlake and William Morris debated the implications of faux materials. These critics be ... [...More Info...] [...Related Items...] OR: [Wikipedia] [Google] [Baidu] |
Transom (architectural)
In architecture, a transom is a transverse horizontal structural beam or bar, or a crosspiece separating a door from a window above it. This contrasts with a mullion, a vertical structural member. Transom or transom window is also the customary U.S. word used for a transom light, the window over this crosspiece. In Britain, the transom light is usually referred to as a fanlight, often with a semi-circular shape, especially when the window is segmented like the slats of a folding hand fan. A prominent example of this is at the main entrance of 10 Downing Street, the official residence of the British prime minister. History In early Gothic ecclesiastical work, transoms are found only in belfry unglazed windows or spire lights, where they were deemed necessary to strengthen the mullions in the absence of the iron stay bars, which in glazed windows served a similar purpose. In the later Gothic, and more especially the Perpendicular Period, the introduction of transoms became common ... [...More Info...] [...Related Items...] OR: [Wikipedia] [Google] [Baidu] |
Mullion
A mullion is a vertical element that forms a division between units of a window or screen, or is used decoratively. It is also often used as a division between double doors. When dividing adjacent window units its primary purpose is a rigid support to the glazing of the window. Its secondary purpose is to provide structural support to an arch or lintel above the window opening. Horizontal elements separating the head of a door from a window above are called transoms. History Stone mullions were used in Armenian, Saxon and Islamic architecture prior to the 10th century. They became a common and fashionable architectural feature across Europe in Romanesque architecture, with paired windows divided by a mullion, set beneath a single arch. The same structural form was used for open arcades as well as windows, and is found in galleries and cloisters. In Gothic architecture windows became larger and arrangements of multiple mullions and openings were used, both for structure and ... [...More Info...] [...Related Items...] OR: [Wikipedia] [Google] [Baidu] |
Portico
A portico is a porch leading to the entrance of a building, or extended as a colonnade, with a roof structure over a walkway, supported by columns or enclosed by walls. This idea was widely used in ancient Greece and has influenced many cultures, including most Western cultures. Some noteworthy examples of porticos are the East Portico of the United States Capitol, the portico adorning the Pantheon in Rome and the portico of University College London. Porticos are sometimes topped with pediments. Palladio was a pioneer of using temple-fronts for secular buildings. In the UK, the temple-front applied to The Vyne, Hampshire, was the first portico applied to an English country house. A pronaos ( or ) is the inner area of the portico of a Greek or Roman temple, situated between the portico's colonnade or walls and the entrance to the ''cella'', or shrine. Roman temples commonly had an open pronaos, usually with only columns and no walls, and the pronaos could be as long as th ... [...More Info...] [...Related Items...] OR: [Wikipedia] [Google] [Baidu] |
Gable
A gable is the generally triangular portion of a wall between the edges of intersecting roof pitches. The shape of the gable and how it is detailed depends on the structural system used, which reflects climate, material availability, and aesthetic concerns. The term gable wall or gable end more commonly refers to the entire wall, including the gable and the wall below it. Some types of roof do not have a gable (for example hip roofs do not). One common type of roof with gables, the gable roof, is named after its prominent gables. A parapet made of a series of curves (Dutch gable) or horizontal steps (crow-stepped gable) may hide the diagonal lines of the roof. Gable ends of more recent buildings are often treated in the same way as the Classic pediment form. But unlike Classical structures, which operate through trabeation, the gable ends of many buildings are actually bearing-wall structures. Gable style is also used in the design of fabric structures, with varying degree ... [...More Info...] [...Related Items...] OR: [Wikipedia] [Google] [Baidu] |





.jpg)

