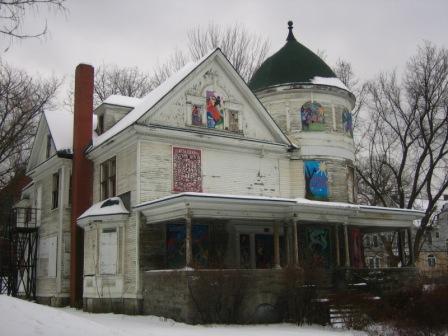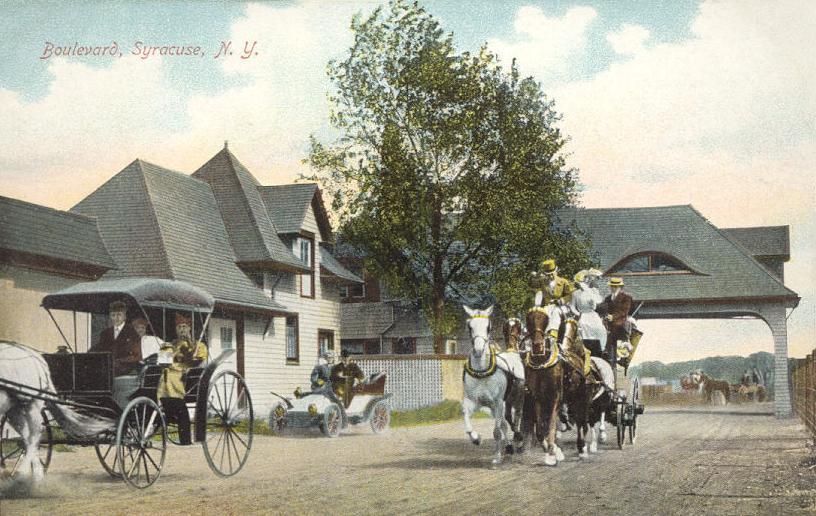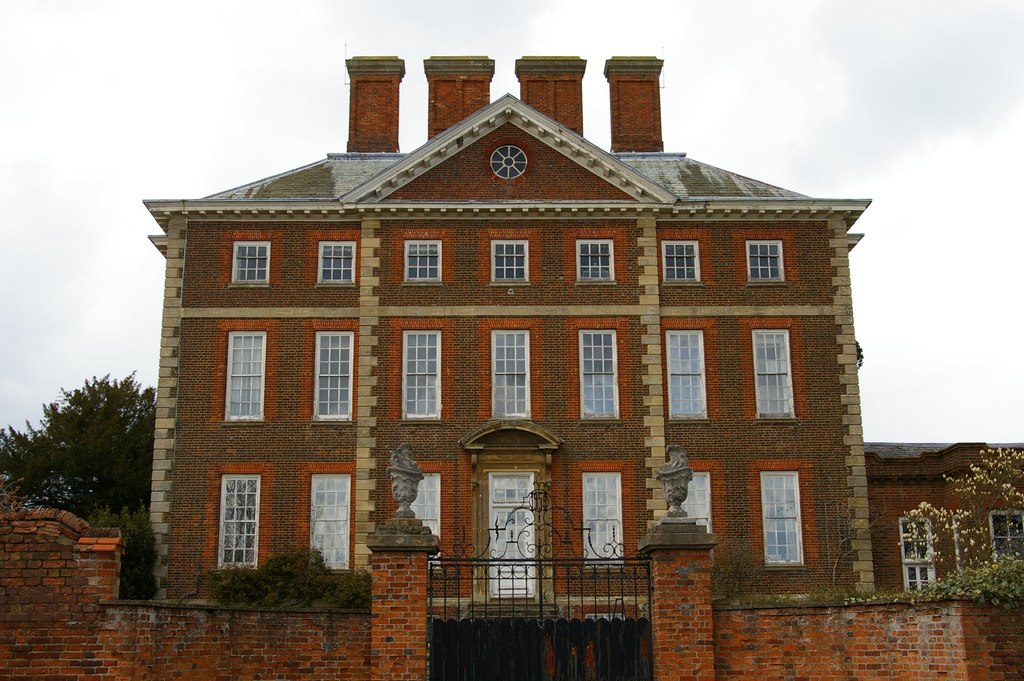|
Babcock-Shattuck House
The Babcock-Shattuck House (also known as the Jewish War Veterans Post) is a prominent house at the corner of East Genesee and Westcott Streets in Syracuse, New York. Description and history The Queen Anne-style house was built in the mid-1890s to be the home of Dr. Archer D. Babcock, a founding member of the Crouse-Irving Hospital. It was Babcock's home until 1913. Beginning during World War II, it was a post of the Jewish War Veterans of the United States of America. They converted the second floor into a large meeting room. During the tenure of this organization, the house played an important role in the Jewish community of Syracuse. an''Accompanying 12 photos, exterior and interior, undated but likely from December 2003'' It was listed on the National Register of Historic Places The National Register of Historic Places (NRHP) is the United States federal government's official list of districts, sites, buildings, structures and objects deemed worthy of preservation ... [...More Info...] [...Related Items...] OR: [Wikipedia] [Google] [Baidu] |
Syracuse, New York
Syracuse ( ) is a City (New York), city in and the county seat of Onondaga County, New York, Onondaga County, New York, United States. It is the fifth-most populous city in the state of New York following New York City, Buffalo, New York, Buffalo, Yonkers, New York, Yonkers, and Rochester, New York, Rochester. At the United States Census 2020, 2020 census, the city's population was 148,620 and its Syracuse metropolitan area, metropolitan area had a population of 662,057. It is the economic and educational hub of Central New York, a region with over one million inhabitants. Syracuse is also well-provided with convention sites, with a Oncenter, downtown convention complex. Syracuse was named after the classical Greek city Syracuse, Sicily, Syracuse (''Siracusa'' in Italian), a city on the eastern coast of the Italian island of Sicily. Historically, the city has functioned as a major Crossroads (culture), crossroads over the last two centuries, first between the Erie Canal and its ... [...More Info...] [...Related Items...] OR: [Wikipedia] [Google] [Baidu] |
Queen Anne Style Architecture In The United States
Queen Anne style architecture was one of a number of popular Victorian architectural styles that emerged in the United States during the period from roughly 1880 to 1910. Popular there during this time, it followed the Second Empire and Stick styles and preceded the Richardsonian Romanesque and Shingle styles. Sub-movements of Queen Anne include the Eastlake movement. The style bears almost no relationship to the original Queen Anne style architecture in Britain (a toned-down version of English Baroque that was used mostly for gentry houses) which appeared during the time of Queen Anne, who reigned from 1702 to 1714, nor of Queen Anne Revival (which appeared in the latter 19th century there). The American style covers a wide range of picturesque buildings with "free Renaissance" (non-Gothic Revival) details, rather than being a specific formulaic style in its own right. The term "Queen Anne", as an alternative both to the French-derived Second Empire style and the less "d ... [...More Info...] [...Related Items...] OR: [Wikipedia] [Google] [Baidu] |
Queen Anne Style Architecture
The Queen Anne style of British architecture refers to either the English Baroque architecture of the time of Queen Anne (who reigned from 1702 to 1714) or the British Queen Anne Revival form that became popular during the last quarter of the 19th century and the early decades of the 20th century. In other English-speaking parts of the world, New World Queen Anne Revival architecture embodies entirely different styles. Overview With respect to British architecture, the term is mostly used for domestic buildings up to the size of a manor house, and usually designed elegantly but simply by local builders or architects, rather than the grand palaces of noble magnates. The term is not often used for churches. Contrary to the American usage of the term, it is characterised by strongly bilateral symmetry, with an Italianate or Palladian-derived pediment on the front formal elevation. Colours were made to contrast with the use of carefully chosen red brick for the walls, with deta ... [...More Info...] [...Related Items...] OR: [Wikipedia] [Google] [Baidu] |
Jewish War Veterans Of The United States Of America
The Jewish War Veterans of the United States of America (also referred to as the Jewish War Veterans of the U.S.A., the Jewish War Veterans, or JWV) is an American Jewish veterans' organization created in 1896 by American Civil War veterans to raise awareness of contributions made by Jewish servicemembers. It has an estimated 15,000 members, ranging from World War II to current conflicts and active duty personnel. It is the oldest active national veterans' service organization in America. History and purpose Jewish War Veterans of the United States of America, Incorporated was established in 1896."Associations and Societies." ''The World Almanac and Book of Facts 2007''. New York: World Almanac Education Group, 2007, p. 397. The group holds a Congressional charter under Title 36 of the United States Code. Organization The JWV is organized into, in descending order of rank, a National Commander, a National Executive Committee, departments, district or county councils, and posts. T ... [...More Info...] [...Related Items...] OR: [Wikipedia] [Google] [Baidu] |
National Register Of Historic Places
The National Register of Historic Places (NRHP) is the United States federal government's official list of districts, sites, buildings, structures and objects deemed worthy of preservation for their historical significance or "great artistic value". A property listed in the National Register, or located within a National Register Historic District, may qualify for tax incentives derived from the total value of expenses incurred in preserving the property. The passage of the National Historic Preservation Act (NHPA) in 1966 established the National Register and the process for adding properties to it. Of the more than one and a half million properties on the National Register, 95,000 are listed individually. The remainder are contributing resources within historic districts. For most of its history, the National Register has been administered by the National Park Service (NPS), an agency within the U.S. Department of the Interior. Its goals are to help property owners and inte ... [...More Info...] [...Related Items...] OR: [Wikipedia] [Google] [Baidu] |
Houses On The National Register Of Historic Places In New York (state)
A house is a single-unit residential building. It may range in complexity from a rudimentary hut to a complex structure of wood, masonry, concrete or other material, outfitted with plumbing, electrical, and heating, ventilation, and air conditioning systems.Schoenauer, Norbert (2000). ''6,000 Years of Housing'' (rev. ed.) (New York: W.W. Norton & Company). Houses use a range of different roofing systems to keep precipitation such as rain from getting into the dwelling space. Houses may have doors or locks to secure the dwelling space and protect its inhabitants and contents from burglars or other trespassers. Most conventional modern houses in Western cultures will contain one or more bedrooms and bathrooms, a kitchen or cooking area, and a living room. A house may have a separate dining room, or the eating area may be integrated into another room. Some large houses in North America have a recreation room. In traditional agriculture-oriented societies, domestic animals such as ... [...More Info...] [...Related Items...] OR: [Wikipedia] [Google] [Baidu] |
Houses In Syracuse, New York
A house is a single-unit residential building. It may range in complexity from a rudimentary hut to a complex structure of wood, masonry, concrete or other material, outfitted with plumbing, electrical, and heating, ventilation, and air conditioning systems.Schoenauer, Norbert (2000). ''6,000 Years of Housing'' (rev. ed.) (New York: W.W. Norton & Company). Houses use a range of different roofing systems to keep precipitation such as rain from getting into the dwelling space. Houses may have doors or locks to secure the dwelling space and protect its inhabitants and contents from burglars or other trespassers. Most conventional modern houses in Western cultures will contain one or more bedrooms and bathrooms, a kitchen or cooking area, and a living room. A house may have a separate dining room, or the eating area may be integrated into another room. Some large houses in North America have a recreation room. In traditional agriculture-oriented societies, domestic animals such as c ... [...More Info...] [...Related Items...] OR: [Wikipedia] [Google] [Baidu] |






