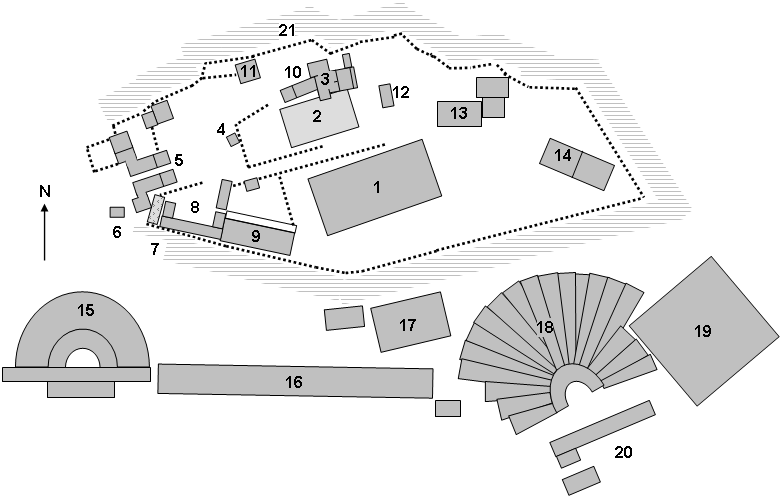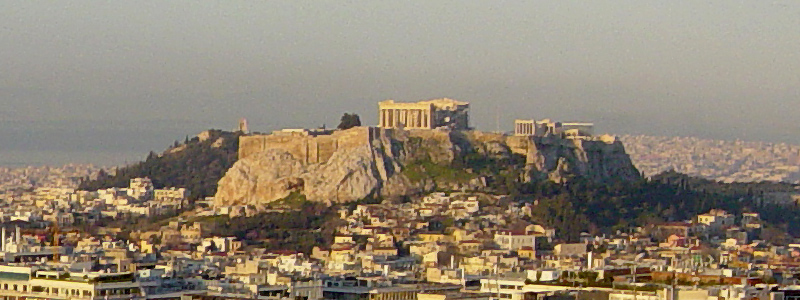|
Arrephorion
The Arrephorion or House of the Arrephoroi is a building conjectured to have been on the Acropolis of Athens based on a passage in Pausanias. The discovery of the foundations of a substantial building on the north-west edge of the Acropolis has led to the identification of this structure with the Arrephorion. Pausanias reports that: I was much amazed at something which is not generally known, and so I will describe the circumstances. Two maidens dwell not far from the temple of Athena Polias, called by the Athenians Bearers of the Sacred Offerings. For a time they live with the goddess, but when the festival comes round they perform at night the following rites. Having placed on their heads what the priestess of Athena gives them to carry—neither she who gives nor they who carry have any knowledge what it is—the maidens descend by the natural underground passage that goes across the adjacent precincts, within the city, of Aphrodite in the Gardens. They leave down below what th ... [...More Info...] [...Related Items...] OR: [Wikipedia] [Google] [Baidu] |
Acropolis Of Athens
The Acropolis of Athens is an ancient citadel located on a rocky outcrop above the city of Athens and contains the remains of several ancient buildings of great architectural and historical significance, the most famous being the Parthenon. The word ''acropolis'' is from the Greek words (''akron'', "highest point, extremity") and (''polis'', "city"). The term acropolis is generic and there are many other acropoleis in Greece. During ancient times the Acropolis of Athens was known also more properly as Cecropia, after the legendary serpent-man, Cecrops, the supposed first Athenian king. While there is evidence that the hill was inhabited as far back as the fourth millennium BC, it was Pericles (c. 495–429 BC) in the fifth century BC who coordinated the construction of the buildings whose present remains are the site's most important ones, including the Parthenon, the Propylaea, the Erechtheion and the Temple of Athena Nike. The Parthenon and the other buildings were seri ... [...More Info...] [...Related Items...] OR: [Wikipedia] [Google] [Baidu] |
Arrephoroi
An ''Arrephoros'' ( grc, Ἀρρήφορος) was a girl acolyte in the cult of Athena Polias on the Athenian Acropolis. They were seven to eleven years old. According to Pausanias,Pausanias1.27.3./ref> two ''Arrephoroi'' lived for a year on the Acropolis and concluded their term with a mystery rite called the Arrhephoria: they carried unknown objects into a cavern, and there exchanged them for other unknown objects. The lexicon of Harpocration states (s.v. Arrêphorein) that there were four ''Arrephoroi'' and that two supervised the weaving of the Panathenaic peplos A peplos ( el, ὁ πέπλος) is a body-length garment established as typical attire for women in ancient Greece by circa 500 BC, during the late Archaic and Classical period. It was a long, rectangular cloth with the top edge folded down a .... Notes Sources * Joan Breton Connelly, ''Portrait of a priestess: Women and Ritual in Ancient Greece'', p. 27 {{authority control Ancient Athenian religious ... [...More Info...] [...Related Items...] OR: [Wikipedia] [Google] [Baidu] |
Pausanias (geographer)
Pausanias ( /pɔːˈseɪniəs/; grc-gre, Παυσανίας; c. 110 – c. 180) was a Greek traveler and geographer of the second century AD. He is famous for his ''Description of Greece'' (, ), a lengthy work that describes ancient Greece from his firsthand observations. ''Description of Greece'' provides crucial information for making links between classical literature and modern archaeology. Biography Not much is known about Pausanias apart from what historians can piece together from his own writing. However, it is mostly certain that he was born c. 110 AD into a Greek family and was probably a native of Lydia in Asia Minor. From c. 150 until his death in 180, Pausanias travelled through the mainland of Greece, writing about various monuments, sacred spaces, and significant geographical sites along the way. In writing ''Description of Greece'', Pausanias sought to put together a lasting written account of "all things Greek", or ''panta ta hellenika''. Living in ... [...More Info...] [...Related Items...] OR: [Wikipedia] [Google] [Baidu] |
Erechtheion
The Erechtheion (latinized as Erechtheum /ɪˈrɛkθiəm, ˌɛrɪkˈθiːəm/; Ancient Greek: Ἐρέχθειον, Greek: Ερέχθειο) or Temple of Athena Polias is an ancient Greek Ionic temple- telesterion on the north side of the Acropolis, Athens, which was primarily dedicated to the goddess Athena. The building, made to house the statue of Athena Polias, has in modern scholarship been called the Erechtheion (the sanctuary of Erechtheus or Poseidon) in the belief that Pausanias' description of the Erechtheion applies to this building. However, whether the Erechtheion referred to by Pausanias is indeed the Ionic temple or an entirely different building has become a point of contention in recent decades. In the official decrees the building is referred to as “... το͂ νεὸ το͂ ἐμ πόλει ἐν ο͂ι τὸ ἀρχαῖον ἄγαλμα” (the temple on the Acropolis within which is the ancient statue). In other instances it is referred to as the Temple ... [...More Info...] [...Related Items...] OR: [Wikipedia] [Google] [Baidu] |
In Antis
An anta (pl. antæ, antae, or antas; Latin, possibly from ''ante'', "before" or "in front of"), or sometimes parastas (pl. parastades), is an architectural term describing the posts or pillars on either side of a doorway or entrance of a Greek temple – the slightly projecting piers which terminate the walls of the naos. It differs from the pilaster, which is purely decorative, and does not have the structural support function of the anta. Anta In contrast to columns or pillars, antae are directly connected with the walls of a temple. They owe their origin to the vertical posts of timber employed in the early, more primitive palaces or temples of Greece, as at Tiryns and in the Temple of Hera at Olympia. They were used as load-bearing structures to carry the roof timbers, as no reliance could be placed on walls built with unburnt brick or in rubble masonry with clay mortar. Later, they became more decorative as the materials used for wall construction became sufficient to ... [...More Info...] [...Related Items...] OR: [Wikipedia] [Google] [Baidu] |
Antae
The Antes, or Antae ( gr, Ἄνται), were an early East Slavic tribal polity of the 6th century CE. They lived on the lower Danube River, in the northwestern Black Sea region (present-day Moldova and central Ukraine), and in the regions around the Don River (in Middle and Southern Russia). Scholars commonly associate the Antes with the archaeological Penkovka culture. First mentioned in the historical record in 518, the Antes invaded the Diocese of Thrace sometime between the years of 533 and 545. Thereafter, they became Byzantine '' foederati'' and received gold payments and a fort (named "Turris" - the Latin word ''turris'' means 'tower') somewhere north of the Danube at a strategically important location to prevent hostile barbarians from invading Roman lands. Thus from 545 to the 580s, Antean soldiers fought in various Byzantine campaigns. The Pannonian Avars attacked the Antes at the beginning of the 7th century, when the Antes disappeared as a group and became ances ... [...More Info...] [...Related Items...] OR: [Wikipedia] [Google] [Baidu] |
Prostyle
Prostyle is an architectural term designating temples (especially Greek and Roman) featuring a row of columns on the front. The term is often used as an adjective when referring to the portico of a classical building, which projects from the main structure. First used in Etruscan and Greek temples, this motif was later incorporated by the Romans into their temples. Examples of prostyle include the Temple of Athena Nike A temple (from the Latin ) is a building reserved for spiritual rituals and activities such as prayer and sacrifice. Religions which erect temples include Christianity (whose temples are typically called churches), Hinduism (whose temple ..., Akropolis, Athens, a prostyle tetrastyle (i.e. with four columns). There are also prostyle hexastyle and prostyle octastyle temples. This architectural element probably originated in the eastern Greek isles in the 8th century BCE, but there are also many examples in archaic temples in southern Italy ... [...More Info...] [...Related Items...] OR: [Wikipedia] [Google] [Baidu] |
Crepidoma
Crepidoma is an architectural term for part of the structure of ancient Greek buildings. The crepidoma is the multilevel platform on which the superstructure of the building is erected. The crepidoma usually has three levels. Each level typically decreases in size incrementally going upwards, forming a series of steps along all or some sides of the building. The crepidoma rests on the euthynteria or foundation, which historically was constructed of locally available stone for the sake of economy. The topmost level of the crepidoma is called the stylobate, because it is the platform for the columns ( - ). The lower levels of the crepidoma are called the stereobates. The step-like arrangement of the crepidoma may extend around all four sides of a structure like a temple, for example, on the Parthenon The Parthenon (; grc, Παρθενών, , ; ell, Παρθενώνας, , ) is a former temple on the Athenian Acropolis, Greece, that was dedicated to the goddess Athena ... [...More Info...] [...Related Items...] OR: [Wikipedia] [Google] [Baidu] |
Ionic Order
The Ionic order is one of the three canonic orders of classical architecture, the other two being the Doric and the Corinthian. There are two lesser orders: the Tuscan (a plainer Doric), and the rich variant of Corinthian called the composite order. Of the three classical canonic orders, the Corinthian order has the narrowest columns, followed by the Ionic order, with the Doric order having the widest columns. The Ionic capital is characterized by the use of volutes. The Ionic columns normally stand on a base which separates the shaft of the column from the stylobate or platform while the cap is usually enriched with egg-and-dart. The ancient architect and architectural historian Vitruvius associates the Ionic with feminine proportions (the Doric representing the masculine). Description Capital The major features of the Ionic order are the volutes of its capital, which have been the subject of much theoretical and practical discourse, based on a brief and obscure pas ... [...More Info...] [...Related Items...] OR: [Wikipedia] [Google] [Baidu] |
Doric Order
The Doric order was one of the three orders of ancient Greek and later Roman architecture; the other two canonical orders were the Ionic and the Corinthian. The Doric is most easily recognized by the simple circular capitals at the top of columns. Originating in the western Doric region of Greece, it is the earliest and, in its essence, the simplest of the orders, though still with complex details in the entablature above. The Greek Doric column was fluted or smooth-surfaced, and had no base, dropping straight into the stylobate or platform on which the temple or other building stood. The capital was a simple circular form, with some mouldings, under a square cushion that is very wide in early versions, but later more restrained. Above a plain architrave, the complexity comes in the frieze, where the two features originally unique to the Doric, the triglyph and gutta, are skeuomorphic memories of the beams and retaining pegs of the wooden constructions that preceded ... [...More Info...] [...Related Items...] OR: [Wikipedia] [Google] [Baidu] |






