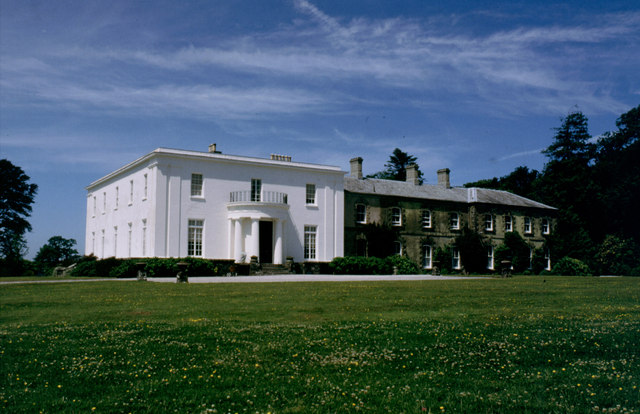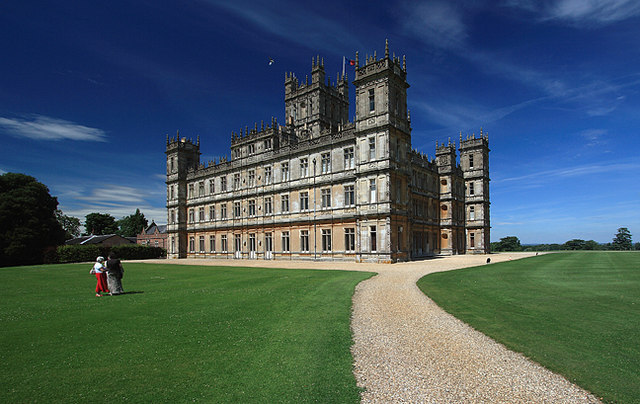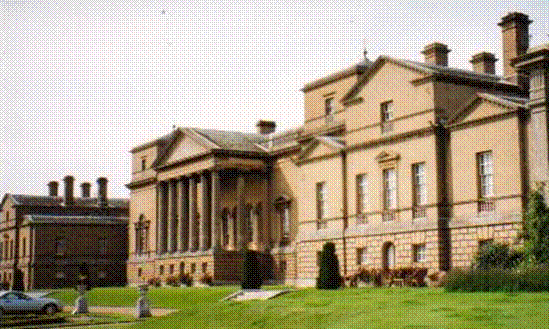|
Arlington Court
Arlington Court is a neoclassical style country house built 1820–23, situated in the parish of Arlington, next to the parish church of St James, miles NE of Barnstaple, north Devon, England. It is a Grade II* listed building. The park and gardens are Grade II* listed in the National Register of Historic Parks and Gardens. The house was commissioned by Colonel John Palmer Chichester (1769-1823) to the design of the North Devon architect Thomas Lee, replacing the earlier Georgian house of about 1790, built on a different site and demolished, designed by John Meadows. Arlington Court was considerably expanded in 1865 by John Palmer Chichester's grandson, Sir Alexander Palmer Bruce Chichester, 2nd Baronet (1842-1881), son of Sir John Palmer Bruce Chichester, 1st Baronet (d.1851). In 1873 according to the Return of Owners of Land, 1873 the Arlington estate comprised about 5,300 acres. Sir Bruce's unmarried daughter and heiress, Rosalie Chichester (d. 1949), donated the mans ... [...More Info...] [...Related Items...] OR: [Wikipedia] [Google] [Baidu] |
Imperial Staircase
An imperial staircase (sometimes erroneously known as a "double staircase") is the name given to a staircase with divided flights. Usually the first flight rises to a half-landing and then divides into two symmetrical flights both rising with an equal number of steps and turns to the next floor. The feature is reputed to have first been used at El Escorial. One of the grandest examples, the ''Escalier des Ambassadeurs'' at the Palace of Versailles, was built by 1680 but demolished in 1752 as the palace was rearranged. The Jordan Staircase of the Winter Palace is a notable example, while other such staircases can be found at Buckingham Palace, Windsor Castle, Palazzo Reale di Caserta, Palacio Real de Madrid and Mentmore Towers. The advantages of an imperial staircase became apparent during the 18th century, when Matthew Brettingham revolutionised the design of the piano nobile of the London town house. Guests would proceed through a series of reception rooms arranged as ... [...More Info...] [...Related Items...] OR: [Wikipedia] [Google] [Baidu] |
Halton House
300px, Halton House, Buckinghamshire Halton House is a country house in the Chiltern Hills above the village of Halton in Buckinghamshire, England. It was built for Alfred ''Freiherr'' de Rothschild between 1880 and 1883. It is used as the main officers' mess for RAF Halton and is listed Grade II* on the National Heritage List for England. History There has been a manor house at Halton since the Norman Conquest, when it belonged to the Archbishop of Canterbury. Thomas Cranmer sold the manor to Henry Bradshaw, Solicitor-General in the mid-16th century. After remaining in the Bradshaw family for some considerable time, it was sold to Sir Francis Dashwood in 1720 and was then held in the Dashwood family for almost 150 years. The site of the old Halton House, or Manor, was west of the church in Halton village. It had a large park, which was later bisected by the Grand Union Canal. In June 1849 Sir George Dashwood auctioned the contents and, in 1853, the estate was sold to Li ... [...More Info...] [...Related Items...] OR: [Wikipedia] [Google] [Baidu] |
Mentmore Towers
Mentmore Towers, historically known simply as "Mentmore", is a 19th-century English country house built between 1852 and 1854 for the Rothschild family in the village of Mentmore in Buckinghamshire. Sir Joseph Paxton and his son-in-law, George Henry Stokes, designed the building in the 19th-century Renaissance revival, revival of late 16th and early 17th-century Elizabethan and Jacobean styles called Jacobethan. The house was designed for the banker and collector of fine art Mayer Amschel de Rothschild, Baron Mayer de Rothschild as a country home, and as a display case for his collection of fine art. The mansion has been described as one of the greatest houses of the Victorian era. Mentmore was inherited by Hannah Primrose, Countess of Rosebery, née Rothschild, and owned by her descendants, the Earl of Rosebery, Earls of Rosebery. Mentmore was the first of what were to become virtual Rothschild properties in the Home counties, Rothschild estates in the Vale of Aylesbury. Baron ... [...More Info...] [...Related Items...] OR: [Wikipedia] [Google] [Baidu] |
Highclere Castle
Highclere Castle is a Grade I listed country house built in 1679 and largely renovated in the 1840s, with a park designed by Capability Brown in the 18th century. The estate is in Highclere in Hampshire, England, about south of Newbury, Berkshire, and north of Andover, Hampshire. It is the country seat of the Earls of Carnarvon, a branch of the Anglo-Welsh Herbert family. Highclere Castle has been used as a filming location for several films and television series, including 1990s comedy series ''Jeeves and Wooster'', and achieved international fame as the main location for the ITV historical drama series ''Downton Abbey'' (2010–15) and the Downton Abbey (film), 2019 and Downton Abbey: A New Era, 2022 films based on it. The house, Egyptian exhibition, and gardens are open to the public for self-guided tours during the summer months and at other times during the rest of the year, such as Christmas and Easter. The house also holds ticketed events, such as the Battle Pr ... [...More Info...] [...Related Items...] OR: [Wikipedia] [Google] [Baidu] |
Renaissance
The Renaissance ( , ) , from , with the same meanings. is a period in European history marking the transition from the Middle Ages to modernity and covering the 15th and 16th centuries, characterized by an effort to revive and surpass ideas and achievements of classical antiquity. It occurred after the Crisis of the Late Middle Ages and was associated with great social change. In addition to the standard periodization, proponents of a "long Renaissance" may put its beginning in the 14th century and its end in the 17th century. The traditional view focuses more on the early modern aspects of the Renaissance and argues that it was a break from the past, but many historians today focus more on its medieval aspects and argue that it was an extension of the Middle Ages. However, the beginnings of the period – the early Renaissance of the 15th century and the Italian Proto-Renaissance from around 1250 or 1300 – overlap considerably with the Late Middle Ages, conventionally da ... [...More Info...] [...Related Items...] OR: [Wikipedia] [Google] [Baidu] |
Servants' Quarters
Servants' quarters are those parts of a building, traditionally in a private house, which contain the domestic offices and staff accommodation. From the late 17th century until the early 20th century, they were a common feature in many large houses. Sometimes they are an integral part of a smaller house—in the basements and attics, especially in a town house, while in larger houses they are often a purpose-built adjacent wing or block. In architectural descriptions and guidebooks of stately homes, the servants' quarters are frequently overlooked, yet they form an important piece of social history, often as interesting as the principal part of the house itself. Origins Before the late 17th century, servants dined, slept and worked in the main part of the house with their employers, sleeping wherever space was available. The principal reception room of a house—often known as the great hall—was completely communal regardless of hierarchy within the household. Before th ... [...More Info...] [...Related Items...] OR: [Wikipedia] [Google] [Baidu] |
Bell Pull
A bell pull is a woven textile, pull cord, handle, knob, or other object that connects with a bell or bell wire, and which rings a service bell when pulled. Bell pulls may be used to summon workers in homes of people who employ butlers, housemaids, nannies or other domestic workers, and often have a tassel at the bottom. The bell pull is one element of a complex interior mechanical network which, in Victorian times, typically involved a range of bell pulls in different rooms, connected to a central bank of labelled bells in a room where servants would wait to be summoned. Central bell panel In the 19th century, some hotels also had a panel with a bell for each room, as part of a centralized bell system. Transport A bell pull is used in some forms of public transport, mostly buses, for passengers to signal to a driver to halt at a particular bus stop. See also * Door bell * Door knocker A door knocker is an item of door furniture that allows people outside a house or ... [...More Info...] [...Related Items...] OR: [Wikipedia] [Google] [Baidu] |
Victorian Era
In the history of the United Kingdom and the British Empire, the Victorian era was the period of Queen Victoria's reign, from 20 June 1837 until her death on 22 January 1901. The era followed the Georgian period and preceded the Edwardian period, and its later half overlaps with the first part of the '' Belle Époque'' era of Continental Europe. There was a strong religious drive for higher moral standards led by the nonconformist churches, such as the Methodists and the evangelical wing of the established Church of England. Ideologically, the Victorian era witnessed resistance to the rationalism that defined the Georgian period, and an increasing turn towards romanticism and even mysticism in religion, social values, and arts. This era saw a staggering amount of technological innovations that proved key to Britain's power and prosperity. Doctors started moving away from tradition and mysticism towards a science-based approach; medicine advanced thanks to the adoption ... [...More Info...] [...Related Items...] OR: [Wikipedia] [Google] [Baidu] |
Portico
A portico is a porch leading to the entrance of a building, or extended as a colonnade, with a roof structure over a walkway, supported by columns or enclosed by walls. This idea was widely used in ancient Greece and has influenced many cultures, including most Western cultures. Some noteworthy examples of porticos are the East Portico of the United States Capitol, the portico adorning the Pantheon in Rome and the portico of University College London. Porticos are sometimes topped with pediments. Palladio was a pioneer of using temple-fronts for secular buildings. In the UK, the temple-front applied to The Vyne, Hampshire, was the first portico applied to an English country house. A pronaos ( or ) is the inner area of the portico of a Greek or Roman temple, situated between the portico's colonnade or walls and the entrance to the ''cella'', or shrine. Roman temples commonly had an open pronaos, usually with only columns and no walls, and the pronaos could be as long as th ... [...More Info...] [...Related Items...] OR: [Wikipedia] [Google] [Baidu] |







