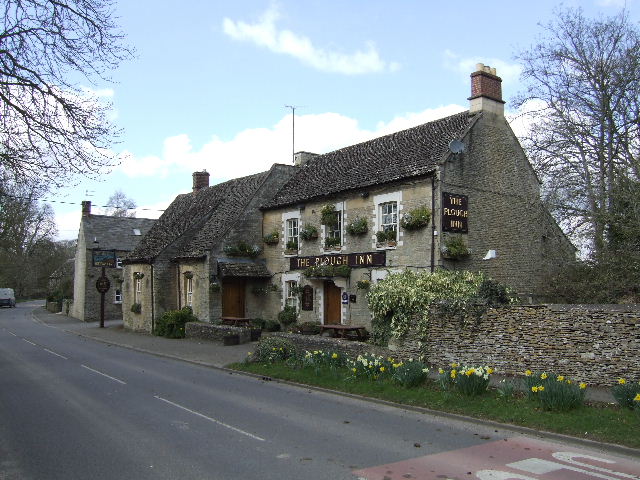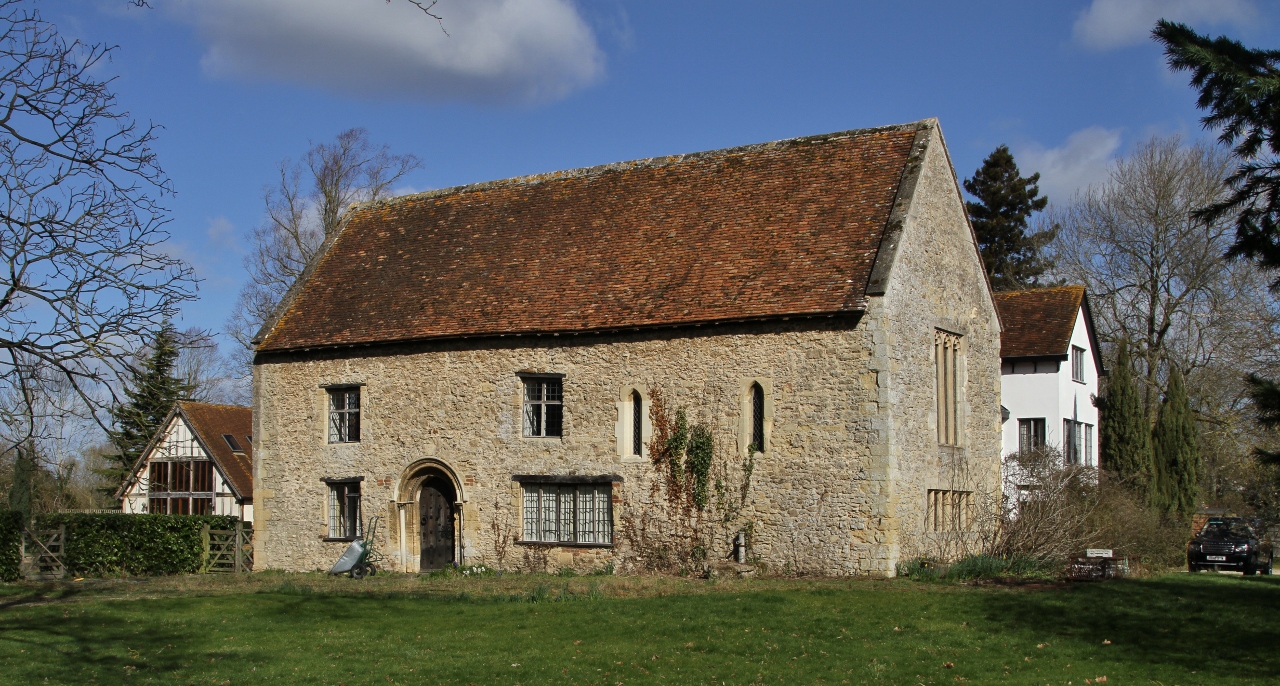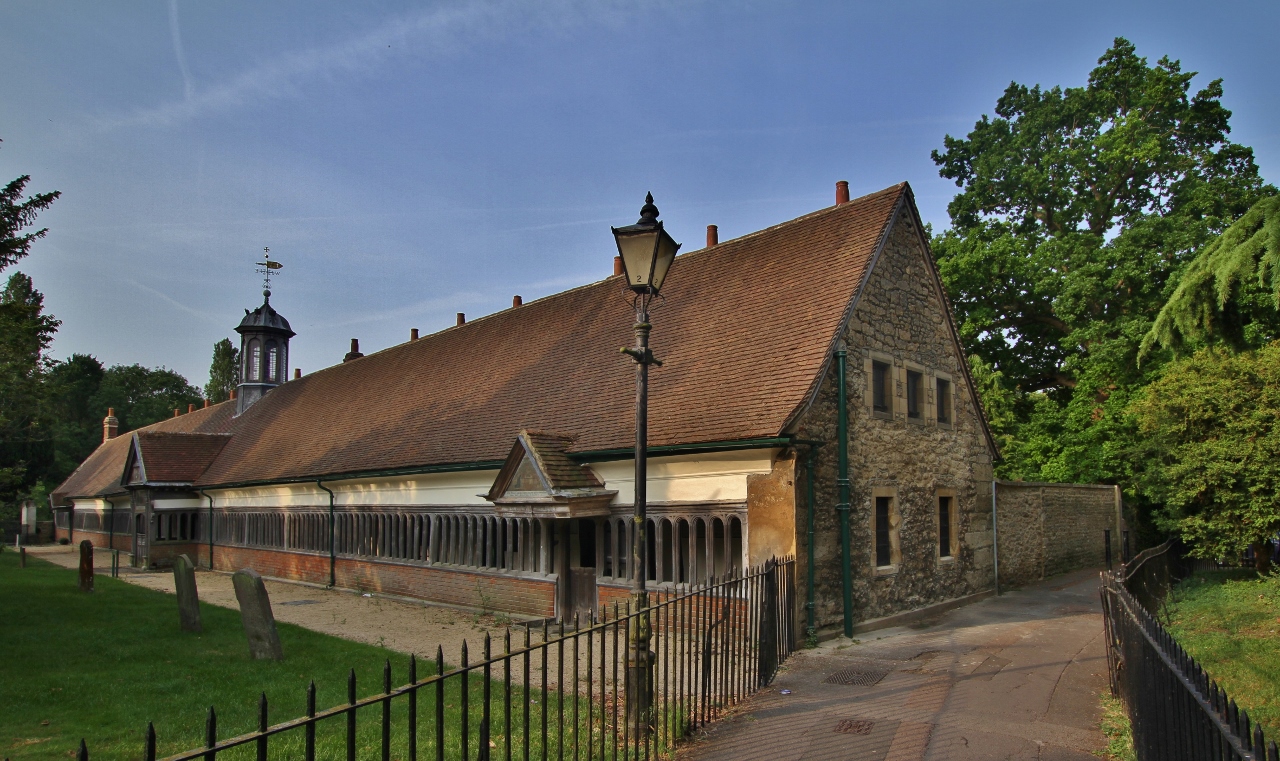|
Alvescot
Alvescot is a village and civil parish about south of Carterton, Oxfordshire, England. The 2011 Census recorded the parish's population as 472. Archaeology A Neolithic stone hand axe was found at Alvescot. Petrological analysis in 1940 identified the stone as epidotised tuff from Stake Pass in the Lake District, to the north. Stone axes from the same source have been found at Kencot, Abingdon, Sutton Courtenay and Minster Lovell. Church and chapel Church of England The Church of England parish church of Saint Peter is cruciform. The font is Norman and 12th- or 13th-century. The north transept and blocked north doorway are early 13th-century. The hoodmould over the south doorway is either late 13th- or early 14th-century, and the south porch was added in the 14th century. In the 15th century the nave was rebuilt and the present Perpendicular Gothic south transept and west tower were built. In the 16th century the south wall of the south transept was rebuilt and the pr ... [...More Info...] [...Related Items...] OR: [Wikipedia] [Google] [Baidu] |
Carterton, Oxfordshire
Carterton is a town in West Oxfordshire district in the county of Oxfordshire, England and is south-west of Witney. The 2011 Census recorded the parish's population as 15,769. History Much of what is now the northern part of the town was held by the Moleyns family from at least 1369, but in 1429 William Lord Moleyns was killed at the siege of Orléans and the land passed to the Hungerford family. During the medieval period the main road through Carterton was one of the most important in the country, taking trains of packhorses laden with Cotswold wool over Radcot Bridge and on to Southampton for export to the weaving centre of Europe. In the 1770s the land was acquired by the Duke of Marlborough. The pattern of the present settlement dates from 1894 when part of the estate was sold to Homesteads Limited whose director was William Carter. The land was divided into plots of 6 acres and sold for £20 an acre with bungalows costing from £120. Many of the settlers were retired s ... [...More Info...] [...Related Items...] OR: [Wikipedia] [Google] [Baidu] |
Kencot, Oxfordshire
Kencot is a village and civil parish about south-west of Carterton in West Oxfordshire. The 2011 Census recorded the parish's population as 101. Archaeology A Neolithic stone hand axe was found at Kencot. Petrological analysis in 1940 identified the stone as epidotised tuff from Stake Pass in the Lake District, to the north. Stone axes from the same source have been found at Alvescot, Abingdon, Sutton Courtenay and Minster Lovell. Parish church The Church of England parish church of Saint George is Norman. Features from this period include the south doorway, whose tympanum contains a relief of Sagittarius shooting a monster, and a former doorway in the north wall. The openings of the chancel windows are 13th century but the windows themselves are modern. The ground stage of the bell tower was built in about 1300 and the present chancel arch was built early in the 14th century. High in the south wall of the nave are two Perpendicular Gothic windows, and the late Pe ... [...More Info...] [...Related Items...] OR: [Wikipedia] [Google] [Baidu] |
William Slater (architect)
William Slater (1819 – 17 December 1872) was an English architect who was born in Northamptonshire and practised in London. He oversaw restoration of many churches, latterly in partnership with R. H. Carpenter. Career He joined Richard Cromwell Carpenter as his first pupil. For some years lived with the Carpenter family, and he became Carpenter's assistant. Slater left to establish an independent practice with another of Carpenter's pupils, William Smith (later Bassett-Smith). Carpenter died in 1855 at the age of 42, and Slater was persuaded to take over his practice. In 1857 Carpenter's son Richard Herbert Carpenter joined him as a pupil, and became a partner in 1863. Work Slater and Smith designed a parsonage and restored three churches. When R. C. Carpenter died he left uncompleted the rebuilding of the parish church of SS Simon and Jude, Earl Shilton, Leicestershire. Slater took over the work and completed it in 1856. In 1863 Slater and an architect called Gillet dir ... [...More Info...] [...Related Items...] OR: [Wikipedia] [Google] [Baidu] |
Minster Lovell
Minster Lovell is a village and civil parish on the River Windrush about west of Witney in Oxfordshire. The 2011 Census recorded the parish's population as 1,409. Minster Lovell village has three parts: Old Minster, Little Minster and New Minster. Old Minster includes the parish church, Minster Lovell Hall and the Old Swan Inn and Minster Mill Hotel. A large part of New Minster is the Charterville Allotments, which were founded by the Chartists in 1846–50. Archaeology In 1952 a Neolithic stone hand axe was found at Minster Lovell. It is unusually large: long by wide. The geologist Professor K.C. Dunham identified it as epidotised tuff from Stake Pass in the Lake District, to the north. Stone axes from the same source have been found at Alvescot, Kencot, Abingdon and Sutton Courtenay. History The village was named ''Minstre'', situated in the ancient hundred of Bampton in 1086. The dedication of the Church of England parish church to the Saxon Saint Kenelm and the na ... [...More Info...] [...Related Items...] OR: [Wikipedia] [Google] [Baidu] |
Sutton Courtenay
Sutton Courtenay is a village and civil parish on the River Thames south of Abingdon-on-Thames and northwest of Didcot. Historically part of Berkshire, it has been administered as part of Oxfordshire since the 1974 boundary changes. The 2011 Census recorded the parish's population as 2,421. Sutton Courtenay is home to some important structures, such as The Abbey, the Manor House, All Saints' Church, a twelfth-century Norman hall, the Sutton Bridge, and Didcot power station. Archaeology and history A Neolithic stone hand axe was found at Sutton Courtenay. Petrological analysis in 1940 identified the stone as epidotised tuff from Stake Pass in the Lake District, to the north. Stone axes from the same source have been found at Abingdon, Alvescot, Kencot and Minster Lovell. Excavations have revealed rough Saxon huts from the early stages of Anglo-Saxon settlement of Britain, but their most important enduring monument in Sutton was the massive causeway and weirs that separa ... [...More Info...] [...Related Items...] OR: [Wikipedia] [Google] [Baidu] |
Abingdon-on-Thames
Abingdon-on-Thames ( ), commonly known as Abingdon, is a historic market town and civil parish in the Ceremonial counties of England, ceremonial county of Oxfordshire, England, on the River Thames. Historic counties of England, Historically the county town of Berkshire, since 1974 Abingdon has been administered by the Vale of White Horse district within Oxfordshire. The area was occupied from the early to middle British Iron Age, Iron Age and the remains of a late Iron Age and Roman people, Roman oppidum, defensive enclosure lies below the town centre. Abingdon Abbey was founded around 676, giving its name to the emerging town. In the 13th and 14th centuries, Abingdon was an agricultural centre with an extensive trade in wool, alongside weaving and the manufacture of clothing. Charters for the holding of markets and fairs were granted by various monarchs, from Edward I to George II of Great Britain, George II. The town survived the Dissolution of the Monasteries, dissolution of ... [...More Info...] [...Related Items...] OR: [Wikipedia] [Google] [Baidu] |
United Kingdom Census 2011
A Census in the United Kingdom, census of the population of the United Kingdom is taken every ten years. The 2011 census was held in all countries of the UK on 27 March 2011. It was the first UK census which could be completed online via the Internet. The Office for National Statistics (ONS) is responsible for the census in England and Wales, the General Register Office for Scotland (GROS) is responsible for the census in Scotland, and the Northern Ireland Statistics and Research Agency (NISRA) is responsible for the census in Northern Ireland. The Office for National Statistics is the executive office of the UK Statistics Authority, a non-ministerial department formed in 2008 and which reports directly to Parliament. ONS is the UK Government's single largest statistical producer of independent statistics on the UK's economy and society, used to assist the planning and allocation of resources, policy-making and decision-making. ONS designs, manages and runs the census in England an ... [...More Info...] [...Related Items...] OR: [Wikipedia] [Google] [Baidu] |
Piscina
A piscina is a shallow basin placed near the altar of a church, or else in the vestry or sacristy, used for washing the communion vessels. The sacrarium is the drain itself. Anglicans usually refer to the basin, calling it a piscina. For Roman Catholics, a sacrarium is “special sink used for the reverent disposal of sacred substances. This sink has a cover, a basin, and a special pipe and drain that empty directly into the earth, rather than into the sewer system” (USCCB, Built of Living Stones, 236). Precious or sacred items are disposed of, when possible, by returning them to the ground. They are in some cases used to dispose of materials used in the sacraments and water from liturgical ablutions. They are found in Roman Catholic, Anglican, and Lutheran churches, and a similar vessel is used in Eastern Orthodox churches. History The ''piscina'' is a Latin word originally applied to a fish pond, and later used for natural or artificial pools for bathing, and also for a wat ... [...More Info...] [...Related Items...] OR: [Wikipedia] [Google] [Baidu] |
English Gothic Architecture
English Gothic is an architectural style that flourished from the late 12th until the mid-17th century. The style was most prominently used in the construction of cathedrals and churches. Gothic architecture's defining features are pointed arches, rib vaults, buttresses, and extensive use of stained glass. Combined, these features allowed the creation of buildings of unprecedented height and grandeur, filled with light from large stained glass windows. Important examples include Westminster Abbey, Canterbury Cathedral and Salisbury Cathedral. The Gothic style endured in England much longer than in Continental Europe. The Gothic style was introduced from France, where the various elements had first been used together within a single building at the choir of the Abbey of Saint-Denis north of Paris, completed in 1144. The earliest large-scale applications of Gothic architecture in England were Canterbury Cathedral and Westminster Abbey. Many features of Gothic architecture ... [...More Info...] [...Related Items...] OR: [Wikipedia] [Google] [Baidu] |
Nave
The nave () is the central part of a church, stretching from the (normally western) main entrance or rear wall, to the transepts, or in a church without transepts, to the chancel. When a church contains side aisles, as in a basilica-type building, the strict definition of the term "nave" is restricted to the central aisle. In a broader, more colloquial sense, the nave includes all areas available for the lay worshippers, including the side-aisles and transepts.Cram, Ralph Adams Nave The Catholic Encyclopedia. Vol. 10. New York: Robert Appleton Company, 1911. Accessed 13 July 2018 Either way, the nave is distinct from the area reserved for the choir and clergy. Description The nave extends from the entry—which may have a separate vestibule (the narthex)—to the chancel and may be flanked by lower side-aisles separated from the nave by an arcade. If the aisles are high and of a width comparable to the central nave, the structure is sometimes said to have three naves. ... [...More Info...] [...Related Items...] OR: [Wikipedia] [Google] [Baidu] |
Transept
A transept (with two semitransepts) is a transverse part of any building, which lies across the main body of the building. In cruciform churches, a transept is an area set crosswise to the nave in a cruciform ("cross-shaped") building within the Romanesque and Gothic Christian church architectural traditions. Each half of a transept is known as a semitransept. Description The transept of a church separates the nave from the sanctuary, apse, choir, chevet, presbytery, or chancel. The transepts cross the nave at the crossing, which belongs equally to the main nave axis and to the transept. Upon its four piers, the crossing may support a spire (e.g., Salisbury Cathedral), a central tower (e.g., Gloucester Cathedral) or a crossing dome (e.g., St Paul's Cathedral). Since the altar is usually located at the east end of a church, a transept extends to the north and south. The north and south end walls often hold decorated windows of stained glass, such as rose windows, in sto ... [...More Info...] [...Related Items...] OR: [Wikipedia] [Google] [Baidu] |
Norman Architecture
The term Norman architecture is used to categorise styles of Romanesque architecture developed by the Normans in the various lands under their dominion or influence in the 11th and 12th centuries. In particular the term is traditionally used for English Romanesque architecture. The Normans introduced large numbers of castles and fortifications including Norman keeps, and at the same time monasteries, abbeys, churches and cathedrals, in a style characterised by the usual Romanesque rounded arches (particularly over windows and doorways) and especially massive proportions compared to other regional variations of the style. Origins These Romanesque styles originated in Normandy and became widespread in northwestern Europe, particularly in England, which contributed considerable development and where the largest number of examples survived. At about the same time, a Norman dynasty that ruled in Sicily produced a distinctive variation–incorporating Byzantine and Saracen influen ... [...More Info...] [...Related Items...] OR: [Wikipedia] [Google] [Baidu] |








