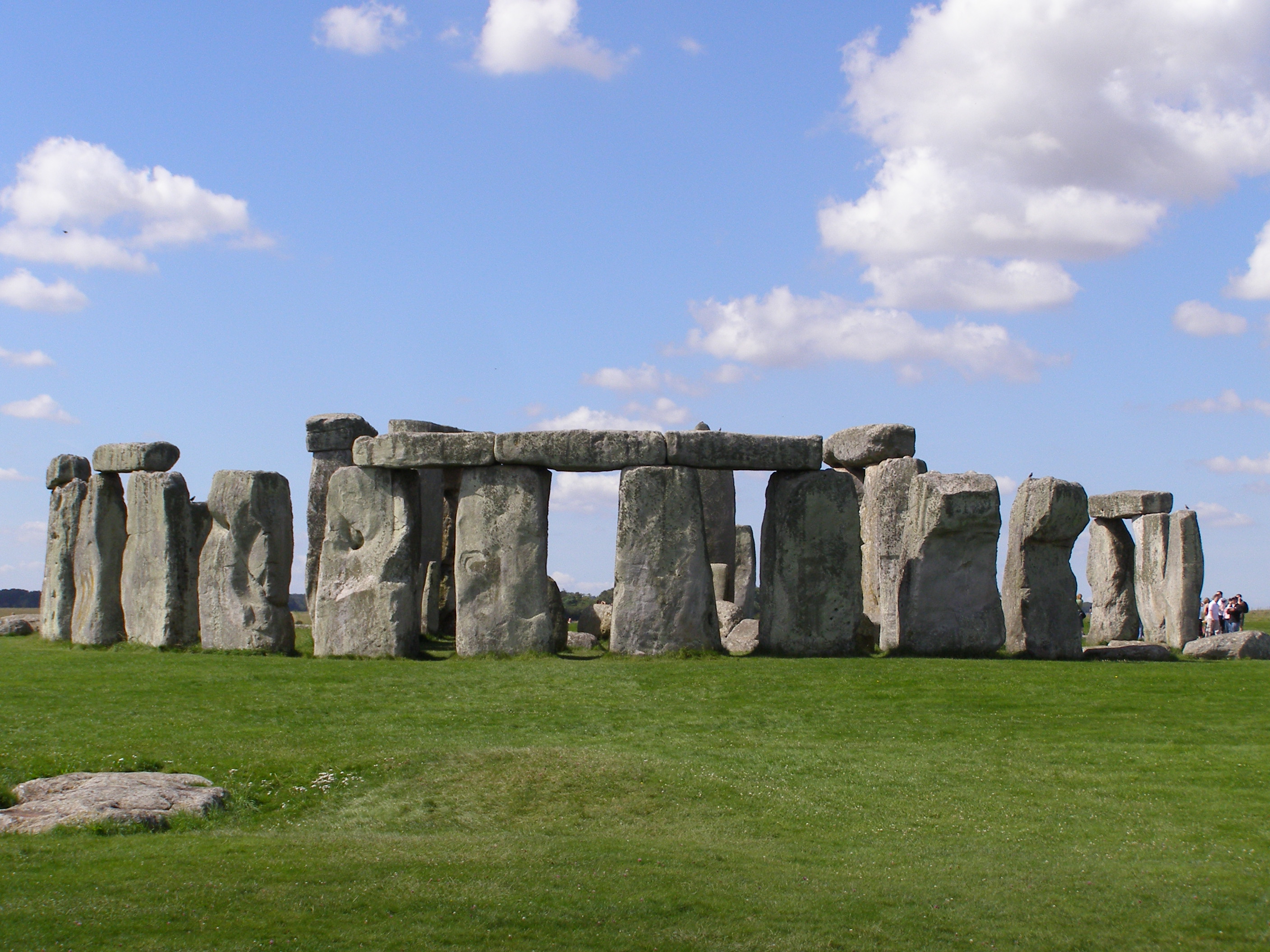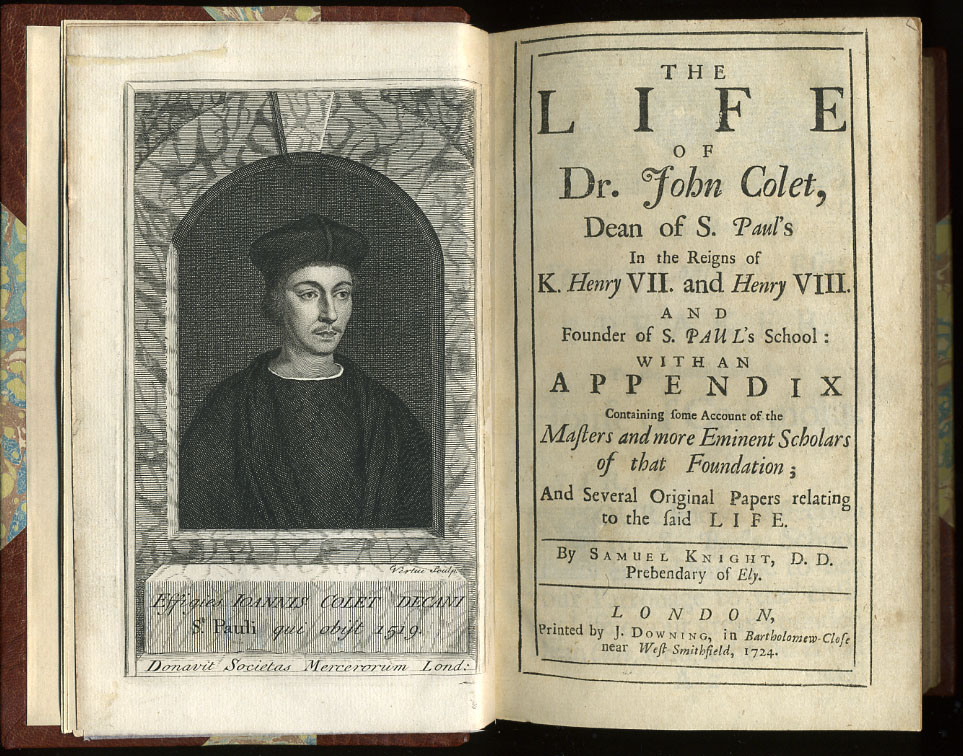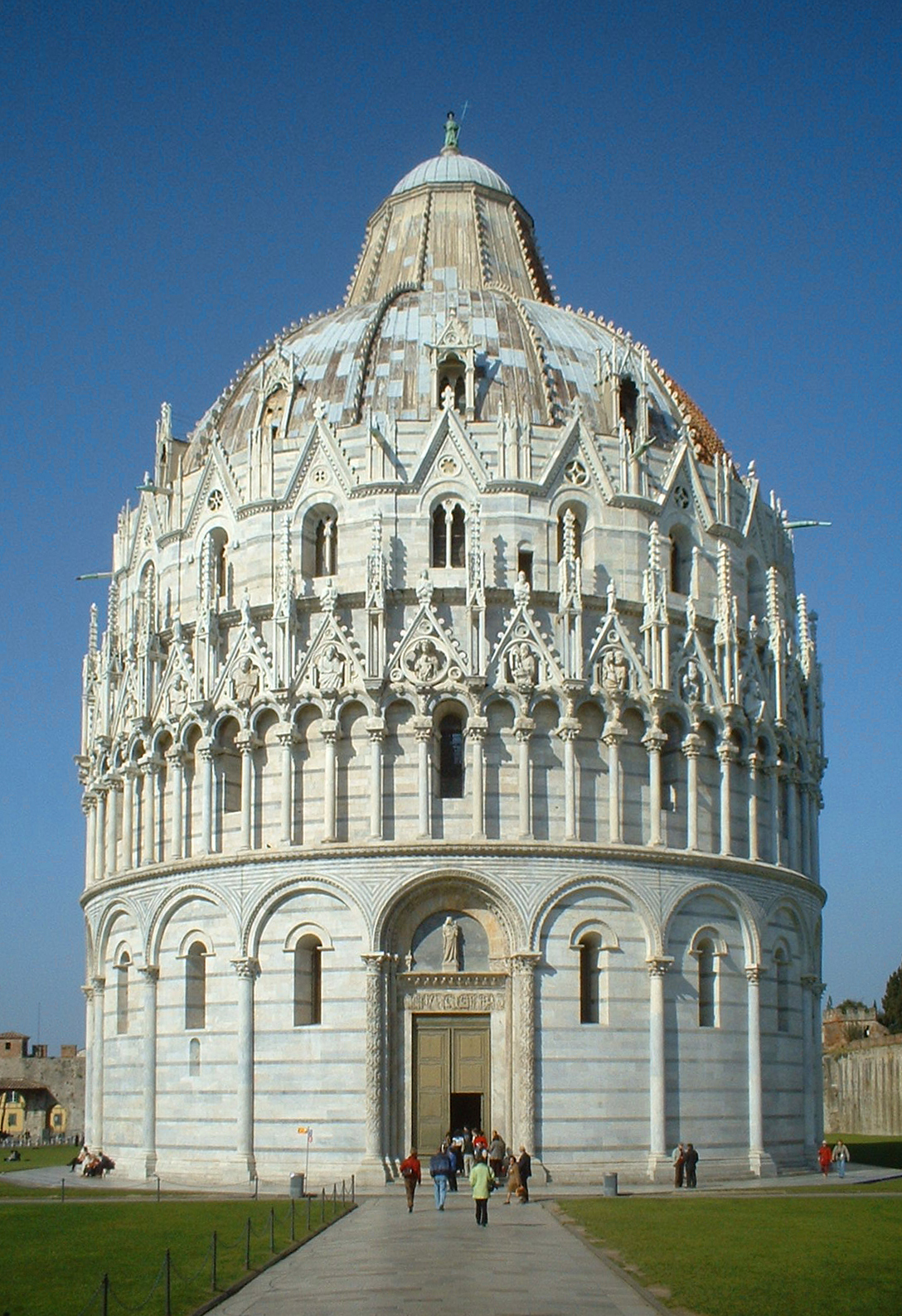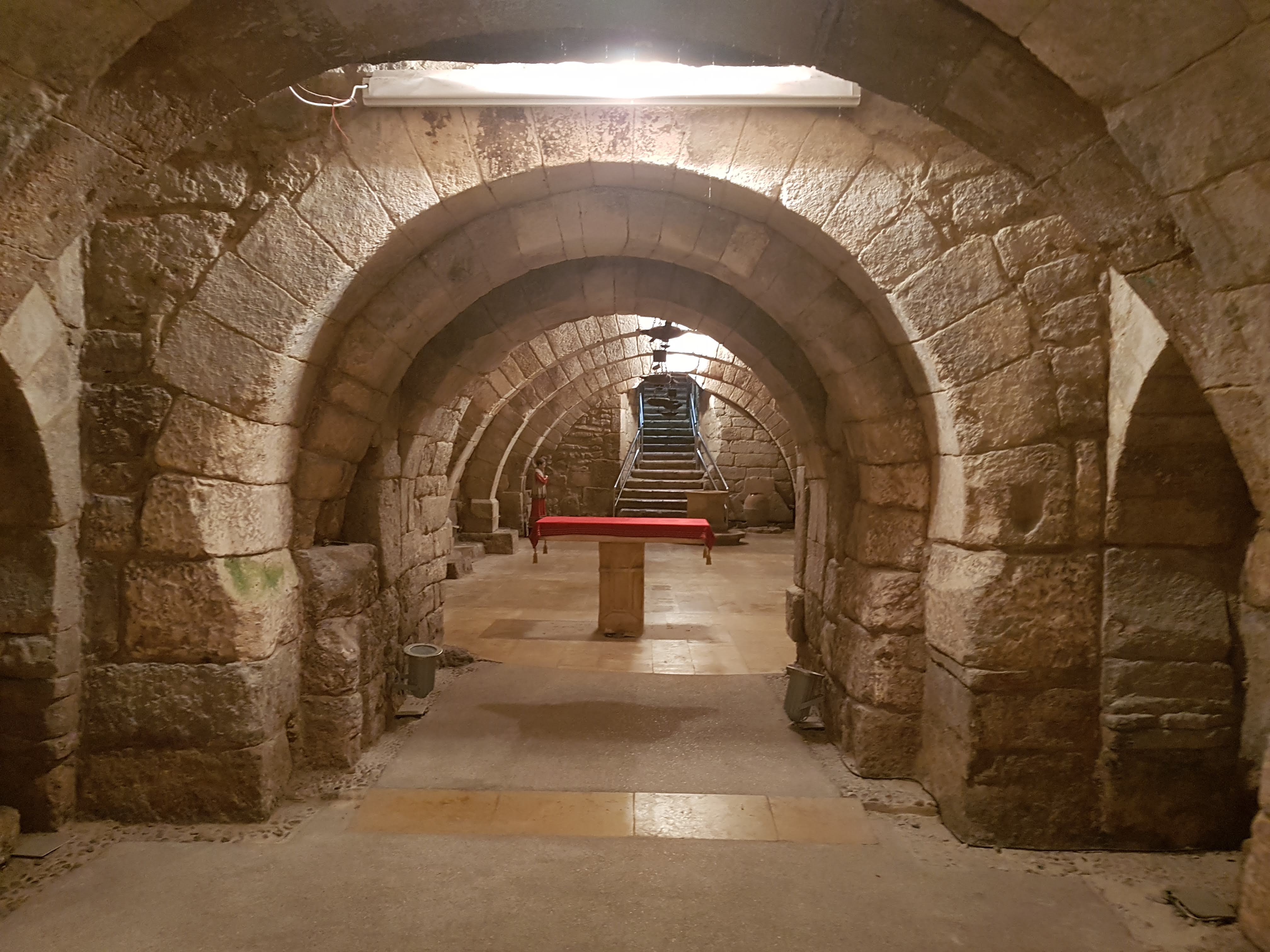|
All Saints' Church, West Dulwich
All Saints' Church is a Church of England parish church in West Dulwich, South London. It is a red brick building designed in a Gothic Revival style by George Fellowes Prynne and built 1888–91. It is Grade I listed. Parish All Saints' parish was formed from the western part of the parish of St Luke's, West Norwood and also included a detached part of the parish of St Leonard's Church, Streatham. The area that became All Saints’ parish was largely rural until West Dulwich railway station was opened in 1863. The decades after then were marked by an upsurge in residential development, a large proportion of the new houses being on a substantial scale. In the 1880s, a temporary iron church was erected in Rosendale Road. This was replaced by a permanent structure that was consecrated on 13 November 1897. The 1901 Census recorded the parish's population as 3,665. In the following year it was served by one clergyman and attendance at its services (morning and evening combined) ... [...More Info...] [...Related Items...] OR: [Wikipedia] [Google] [Baidu] |
England
England is a country that is part of the United Kingdom. It shares land borders with Wales to its west and Scotland to its north. The Irish Sea lies northwest and the Celtic Sea to the southwest. It is separated from continental Europe by the North Sea to the east and the English Channel to the south. The country covers five-eighths of the island of Great Britain, which lies in the North Atlantic, and includes over 100 smaller islands, such as the Isles of Scilly and the Isle of Wight. The area now called England was first inhabited by modern humans during the Upper Paleolithic period, but takes its name from the Angles, a Germanic tribe deriving its name from the Anglia peninsula, who settled during the 5th and 6th centuries. England became a unified state in the 10th century and has had a significant cultural and legal impact on the wider world since the Age of Discovery, which began during the 15th century. The English language, the Anglican Church, and Engli ... [...More Info...] [...Related Items...] OR: [Wikipedia] [Google] [Baidu] |
St Leonard's Church, Streatham
St Leonard's Church is a Church of England parish church in the London Borough of Lambeth. It is a Grade II listed building and occupies a prominent position on the west side of Streatham High Road, at its junction with Tooting Bec Gardens and Mitcham Lane. Parish Streatham is an ancient parish which is mentioned in the Domesday Book and originally included land in the districts that are now generally known as Balham and Tooting Bec. In response to the great increase in the local population during the 19th and 20th centuries, parts of the area of the original parish of St Leonard's were assigned to form the whole or parts of these more newly created parishes: * All Saints, West Dulwich * Ascension, Balham Hill * Christ Church, Streatham * Holy Trinity, Tulse Hill * Holy Trinity, Upper Tooting * Immanuel, Streatham * St Margaret the Queen, Streatham Hill * St Peter, Streatham * St Alban, Streatham Park * St Andrew, Lower Streatham * St Anselm, Coventry Park * St James, West S ... [...More Info...] [...Related Items...] OR: [Wikipedia] [Google] [Baidu] |
St Paul's School, London
(''By Faith and By Learning'') , established = , closed = , type = Independent school Public school , religion = Church of England , president = , head_label = High Master , head = Sally Anne Huang , r_head_label = Surmaster , r_head = Fran Clough , chair_label = Chairman of the Governors , chair = Johnny Robertson , founder = John Colet , specialist = , address = Lonsdale Road , city = Barnes , county = London , country = United Kingdom , postcode = SW13 9JT , local_authority = , urn = 102942 , ofsted = , staff = c. 110 , enrolment = c.950 , gender = Boys ... [...More Info...] [...Related Items...] OR: [Wikipedia] [Google] [Baidu] |
Gothic Architecture
Gothic architecture (or pointed architecture) is an architectural style that was prevalent in Europe from the late 12th to the 16th century, during the High and Late Middle Ages, surviving into the 17th and 18th centuries in some areas. It evolved from Romanesque architecture and was succeeded by Renaissance architecture. It originated in the Île-de-France and Picardy regions of northern France. The style at the time was sometimes known as ''opus Francigenum'' (lit. French work); the term ''Gothic'' was first applied contemptuously during the later Renaissance, by those ambitious to revive the architecture of classical antiquity. The defining design element of Gothic architecture is the pointed or ogival arch. The use of the pointed arch in turn led to the development of the pointed rib vault and flying buttresses, combined with elaborate tracery and stained glass windows. At the Abbey of Saint-Denis, near Paris, the choir was reconstructed between 1140 and 1144, draw ... [...More Info...] [...Related Items...] OR: [Wikipedia] [Google] [Baidu] |
Clerestory
In architecture, a clerestory ( ; , also clearstory, clearstorey, or overstorey) is a high section of wall that contains windows above eye level. Its purpose is to admit light, fresh air, or both. Historically, ''clerestory'' denoted an upper level of a Roman basilica or of the nave of a Romanesque or Gothic church, the walls of which rise above the rooflines of the lower aisles and are pierced with windows. Similar structures have been used in transportation vehicles to provide additional lighting, ventilation, or headroom. History Ancient world The technology of the clerestory appears to originate in the temples of ancient Egypt. The term "clerestory" is applicable to Egyptian temples, where the lighting of the hall of columns was obtained over the stone roofs of the adjoining aisles, through gaps left in the vertical slabs of stone. Clerestory appeared in Egypt at least as early as the Amarna period. In the Minoan palaces of Crete such as Knossos, by contrast, lightwel ... [...More Info...] [...Related Items...] OR: [Wikipedia] [Google] [Baidu] |
Flèche (architecture)
A flèche () is the name given to spires in Gothic architecture. In French the word is applied to any spire, but in English it has the technical meaning of a ''spirelet'' or ''spike'' on the rooftop of a building. In particular, the spirelets often built atop the crossings of major churches in mediaeval French Gothic architecture are called flèches. On the ridge of the roof on top of the crossing (the intersection of the nave and the transepts) of a church, flèches were typically light, delicate, timber-framed constructions with a metallic sheath of lead or copper. They are often richly decorated with architectural and sculptural embellishments: tracery, crockets, and miniature buttresses serve to adorn the flèche. Flèches are often very tall: the Gothic Revival spire of Notre-Dame de Paris (18582019) by Eugène Viollet-le-Duc was about before its destruction in the Notre-Dame de Paris fire, while the 16th century flèche of Amiens Cathedral is high. The highest flèc ... [...More Info...] [...Related Items...] OR: [Wikipedia] [Google] [Baidu] |
Baptistery
In Christian architecture the baptistery or baptistry (Old French ''baptisterie''; Latin ''baptisterium''; Greek , 'bathing-place, baptistery', from , baptízein, 'to baptize') is the separate centrally planned structure surrounding the baptismal font. The baptistery may be incorporated within the body of a church or cathedral, and provided with an altar as a chapel. In the early Church, the catechumens were instructed and the sacrament of baptism was administered in the baptistery. Design The sacramental importance and sometimes architectural splendour of the baptistery reflect the historical importance of baptism to Christians. The octagonal plan of the Lateran Baptistery, the first structure expressly built as a baptistery, provided a widely followed model. The baptistery might be twelve-sided, or even circular as at Pisa. In a narthex or anteroom, the catechumens were instructed and made their confession of faith before baptism. The main interior space centered upon the b ... [...More Info...] [...Related Items...] OR: [Wikipedia] [Google] [Baidu] |
Crypt
A crypt (from Latin ''crypta'' "vault") is a stone chamber beneath the floor of a church or other building. It typically contains coffins, sarcophagi, or religious relics. Originally, crypts were typically found below the main apse of a church, such as at the Abbey of Saint-Germain en Auxerre, but were later located beneath chancel, naves and transepts as well. Occasionally churches were raised high to accommodate a crypt at the ground level, such as St Michael's Church in Hildesheim, Germany. Etymology The word "Crypt" developed as an alternative form of the Latin "vault" as it was carried over into Late Latin, and came to refer to the ritual rooms found underneath church buildings. It also served as a vault for storing important and/or sacred items. The word "Crypta", however, is also the female form of ''crypto'' "hidden". The earliest known origin of both is in the Ancient Greek '' κρύπτω'' (krupto/krypto), the first person singular indicative of the verb "to conc ... [...More Info...] [...Related Items...] OR: [Wikipedia] [Google] [Baidu] |
George Edmund Street
George Edmund Street (20 June 1824 – 18 December 1881), also known as G. E. Street, was an English architect, born at Woodford in Essex. Stylistically, Street was a leading practitioner of the Victorian Gothic Revival. Though mainly an ecclesiastical architect, he is perhaps best known as the designer of the Royal Courts of Justice on the Strand in London. Early life Street was the third son of Thomas Street, a solicitor, by his second wife, Mary Anne Millington. He went to school at Mitcham in about 1830, and later to the Camberwell Collegiate School, which he left in 1839. For a few months he worked in his father's business in Philpot Lane, but on his father's death he went to live with his mother and sister at Exeter. There his thoughts first turned to architecture, and in 1841 his mother obtained a place for him as pupil in the office of Owen Browne Carter at Winchester. Afterwards he worked for five years as an "improver" with George Gilbert Scott in London. His first ... [...More Info...] [...Related Items...] OR: [Wikipedia] [Google] [Baidu] |
All Saints, Rosendale Road - Geograph
All or ALL may refer to: Language * All, an indefinite pronoun in English * All, one of the English determiners * Allar language (ISO 639-3 code) * Allative case (abbreviated ALL) Music * All (band), an American punk rock band * ''All'' (All album), 1999 * ''All'' (Descendents album) or the title song, 1987 * ''All'' (Horace Silver album) or the title song, 1972 * ''All'' (Yann Tiersen album), 2019 * "All" (song), by Patricia Bredin, representing the UK at Eurovision 1957 * "All (I Ever Want)", a song by Alexander Klaws, 2005 * "All", a song by Collective Soul from ''Hints Allegations and Things Left Unsaid'', 1994 Science and mathematics * ALL (complexity), the class of all decision problems in computability and complexity theory * Acute lymphoblastic leukemia * Anterolateral ligament Sports * American Lacrosse League * Arena Lacrosse League, Canada * Australian Lacrosse League Other uses * All, Missouri, a community in the United States * All, a brand of Sun Products * A ... [...More Info...] [...Related Items...] OR: [Wikipedia] [Google] [Baidu] |
Census In The United Kingdom
Coincident full censuses have taken place in the different jurisdictions of the United Kingdom every ten years since 1801, with the exceptions of 1941 (during the Second World War), Ireland in 1921/Northern Ireland in 1931,https://www.nisra.gov.uk/sites/nisra.gov.uk/files/publications/1926-census-preliminary-report.PDF and Scotland in 2021. In addition to providing detailed information about national demographics, the results of the census play an important part in the calculation of resource allocation to regional and local service providers by the UK government. 2021 United Kingdom census, The most recent UK census took place in England, Wales and Northern Ireland on 21 March 2021. Because of the COVID-19 pandemic in the United Kingdom, COVID-19 pandemic, the census in Scotland was delayed to 20 March 2022. History Tax assessments (known in the later Empire as the indiction) were made in Britain in Roman Britain, Roman times, but detailed records have not survived. In the 7th ... [...More Info...] [...Related Items...] OR: [Wikipedia] [Google] [Baidu] |
Oxford University Press
Oxford University Press (OUP) is the university press of the University of Oxford. It is the largest university press in the world, and its printing history dates back to the 1480s. Having been officially granted the legal right to print books by decree in 1586, it is the second oldest university press after Cambridge University Press. It is a department of the University of Oxford and is governed by a group of 15 academics known as the Delegates of the Press, who are appointed by the vice-chancellor of the University of Oxford. The Delegates of the Press are led by the Secretary to the Delegates, who serves as OUP's chief executive and as its major representative on other university bodies. Oxford University Press has had a similar governance structure since the 17th century. The press is located on Walton Street, Oxford, opposite Somerville College, in the inner suburb of Jericho. For the last 500 years, OUP has primarily focused on the publication of pedagogical texts and ... [...More Info...] [...Related Items...] OR: [Wikipedia] [Google] [Baidu] |



.jpg)




.jpg)