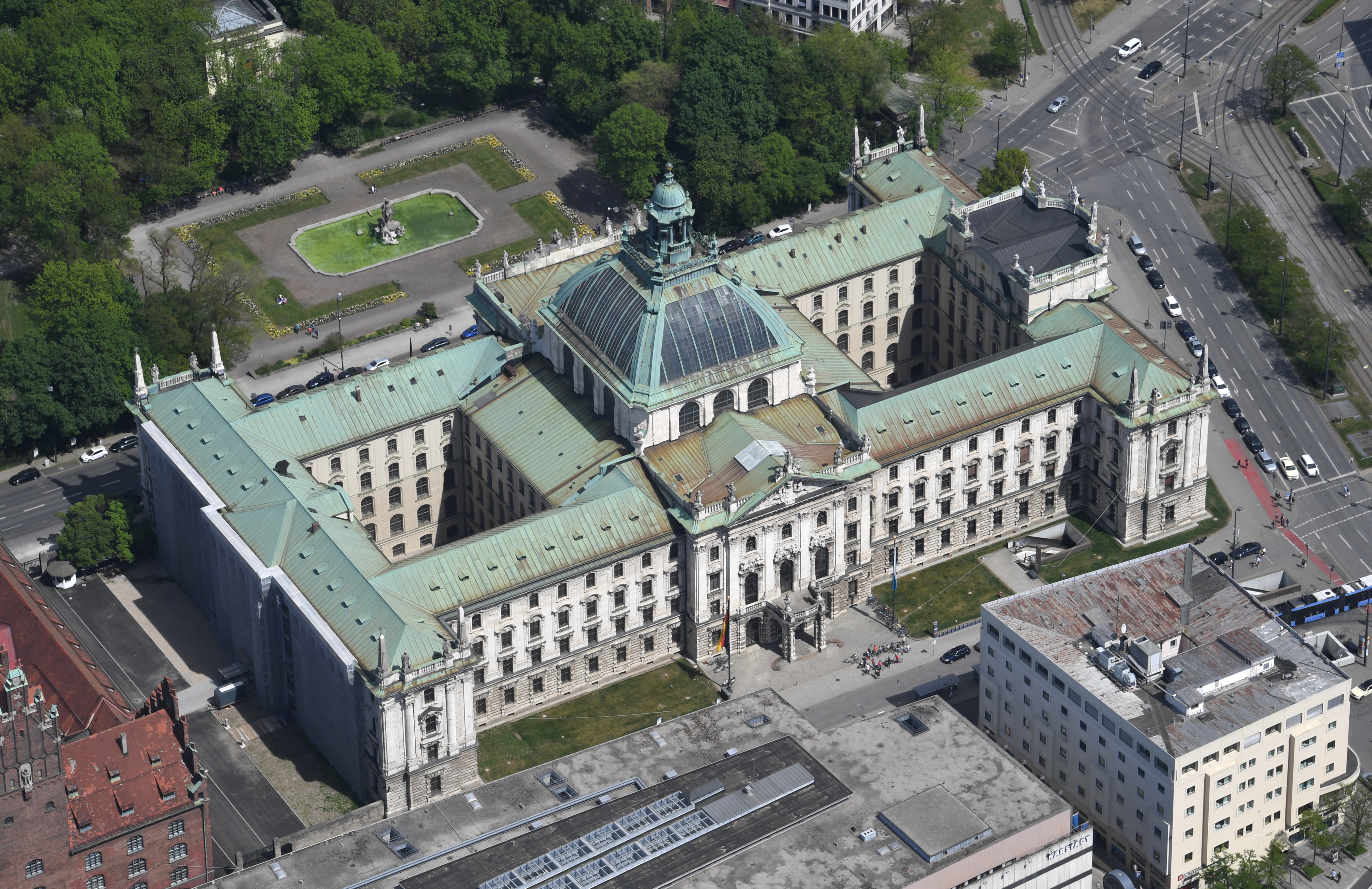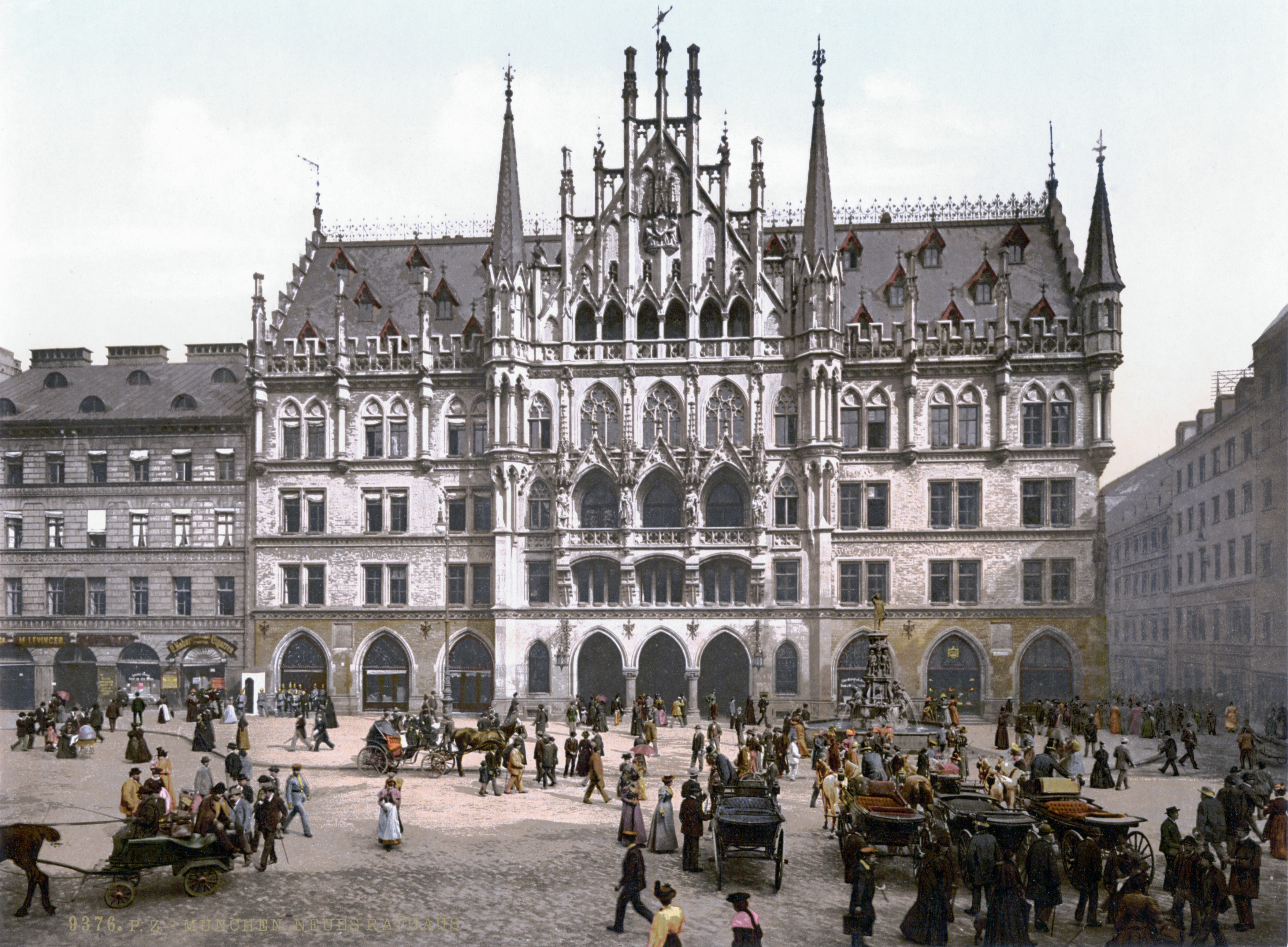|
Architecture Of Munich
This article gives an overview about the architecture of Munich, Germany. Main architectural examples Marienplatz and Stachus At the center of the city is the Marienplatz – a large open square named after the Mariensäule, a Marian column in its centre – with the Old and the New Town Hall. The New Town Hall's tower contains the Rathaus-Glockenspiel, an ornate clock with almost life-sized moving figures that show scenes from a medieval jousting tournament as well as a performance of the famous "Schäfflertanz" (roughly translated "Barrel-makers' dance". According to the (disproved) tradition, the "Schäffler" supposedly were the first to dance in the streets after the plague ended, thus encouraging the people to cheer up and go outdoors). The old Gothic arsenal building close to Marienplatz houses the Munich Stadtmuseum. Three gates of the demolished medieval fortification have survived to this day: the Isartor in the east, the Sendlinger Tor in the south and the Ka ... [...More Info...] [...Related Items...] OR: [Wikipedia] [Google] [Baidu] |
Palais Holnstein
Holnstein Palace''The Encyclopedia Americana: the international reference work, Volume 19''. (1962), Americana Corp., p. 564. ISBN. (german: Palais Holnstein) is an historic building in Munich, Southern Germany, which has been the residence of the Archbishop of Munich and Freising since 1818. History The architect François de Cuvilliés built the mansion between 1733 and 1737 for Sophie Caroline von Ingenheim, Countess Holnstein, a mistress of Charles VII, Holy Roman Emperor. It is today Munich's best rococo style palace as Cuvilliés' less conventional ''Palais Piosasque de Non'' was destroyed in World War II. The Holnstein Palace is designed as a four-winged building around a courtyard. The front house was used for representative purposes, while the rear building represented the privacy of the Count. The building is the only noble palace in Munich that kept the original layout. The rococo façade and many interiors have been preserved in their original state. The façade la ... [...More Info...] [...Related Items...] OR: [Wikipedia] [Google] [Baidu] |
Bavarian State Library
The Bavarian State Library (german: Bayerische Staatsbibliothek, abbreviated BSB, called ''Bibliotheca Regia Monacensis'' before 1919) in Munich is the central " Landesbibliothek", i. e. the state library of the Free State of Bavaria, the biggest universal and research library in Germany and one of Europe's most important universal libraries. With its collections currently comprising around 10.89 million books (as of 2019), it ranks among the best research libraries worldwide. Moreover, its historical stock encompasses one of the most important manuscript collections of the world, the largest collection of incunabula worldwide, as well as numerous further important special collections. Its collection of historical prints before 1850 number almost one million units. The legal deposit law has been in force since 1663, regulating that two copies of every printed work published in Bavaria have to be submitted to the Bayerische Staatsbibliothek. This law is still applicable today. ... [...More Info...] [...Related Items...] OR: [Wikipedia] [Google] [Baidu] |
Odeon (Munich)
The Odeon is a former concert hall in the Odeonsplatz in Munich, Bavaria, Germany, which is named after it. Built in the early 19th century to a design by Leo von Klenze and forming a counterpoint to the externally identical Palais Leuchtenberg, it was rebuilt after being almost totally destroyed in World War II and now houses the Bavarian Ministry of the Interior. History The Odeon was built in 1826–1828 on a commission from King Ludwig I of Bavaria and was originally a concert hall and ballroom. Klenze designed the exterior as an identical counterpart to that of the Palais Leuchtenberg, so that there was no outward indication of its function.Geschichte des Odeons: von Leo von Klenze bis heute , |
Bayerische Staatskanzlei
''Bayerische Staatskanzlei'' (Bavarian State Chancellery) is the name of a state agency of the German Free State of Bavaria and also of the appendant building. The office The Bavarian State Chancellery is serving as the executive office of the Minister-President as head of government. The agency's primary function is to assist the Minister-President in coordinating the activities of the Bavarian State Government, similar to the German Chancellery on federal level. The State Chancellery is represented by Bavarian missions in the German capital Berlin and to the European Union in Brussels. The building ''Bayerische Staatskanzlei'' is also the name of the building in Munich that houses the personal offices of the chancellery staff. It was erected from 1989 to 1993 around the central dome of the former Bavarian Army Museum, which had been built in 1905 at the site of the Hofgartenkaserne barracks and was demolished in World War II. The museum then was moved to the New Castle in ... [...More Info...] [...Related Items...] OR: [Wikipedia] [Google] [Baidu] |
Maximilianeum
The Maximilianeum, a palatial building in Munich, was built as the home of a gifted students' foundation but since 1949 has housed the Bavarian State Parliament. It sits grandly and as a focal point on the bank of the Isar River above Maximilian Bridge at the eastern end of Maximilianstrasse, a royal avenue dotted with Neo-Gothic palaces influenced by the English Perpendicular style. Construction was the initiative of King Maximilian II of Bavaria in 1857, with Friedrich Bürklein the lead architect. Weight problems delayed completion until 1874, and the façade, which had been conceived as Neo-Gothic, needed to be altered; Gottfried Semper was entrusted with the adjustments, resulting in the final quasi-Renaissance appearance decorated with arches, columns, mosaics, and niches filled with busts. The much less visible rear of the edifice has been extended in motley fashion to provide new parliamentary office space, in 1958, 1964, 1992, and again in 2012, each time with a differ ... [...More Info...] [...Related Items...] OR: [Wikipedia] [Google] [Baidu] |
Justizpalast (Munich)
The Justizpalast Munich (Palace of Justice) are two courthouses and administrative buildings in Munich. Buildings Justizpalast The palatial (old) ''Palace of Justice'' was constructed in 1890–97 by the architect Friedrich von Thiersch in Neo-Baroque style at the west side of the Karlsplatz (Stachus). The building of the Gründerzeit is dominated by a central glass dome (67 meters). The building is 138 meters long and 80 meters deep. The center of the building, which was designed around two courtyards, is the central hall measuring 19 m x 29 m. The four façades of the free-standing building are of varying proportions, but they have similarities with the granite base as a substructure and the colossal arrangement of pilasters or columns on the central structure and the corners. The three upper floors are surrounded by window frames and gables, the second floor being emphasized the most. On the northern façade, the east and west wings are projected as a corner avant-corps a ... [...More Info...] [...Related Items...] OR: [Wikipedia] [Google] [Baidu] |
New Town Hall, Munich
The New Town Hall (German: ''Neues Rathaus'') is a town hall at the northern part of Marienplatz in Munich, Bavaria, Germany. It hosts the city government including the city council, offices of the mayors and a small portion of the administration. In 1874 the municipality had left the Old Town Hall for its new domicile. History Inception and construction The decision to construct a new building came due to the lack of space in the Old Town Hall and the adjoining, so-called "Lesser Town Hall" on Petersbergl (destroyed in 1944, not reconstructed). In memory of the bourgeois high season during the Gothic period, the choice fell upon a neo-Gothic design, which allowed an implement an independent architectural accent in contrast to the buildings of the royal family. The north side of the Marienplatz was chosen as the building site, where the house of the Landstände still stood which had been erected by the Bavarian Duke throughout the Middle Ages as a sort of representation of th ... [...More Info...] [...Related Items...] OR: [Wikipedia] [Google] [Baidu] |
Old Town Hall, Munich
The Old Town Hall (German ''Altes Rathaus''), until 1874 the domicile of the municipality, serves today as a building for representative purposes for the city council in Munich. The Old Town Hall bounds the central square Marienplatz on its east side. Architecture The building, documented for the first time in 1310, had its ''Grand Hall'' (Großer Saal) constructed in 1392/1394. The former ''Talburg Gate'' ( Talburgtor) of the first city wall serves as spire. The Old Town Hall was re-designed in late-gothic style by Jörg von Halsbach 1470–1480. The Grand Hall was decorated by the Morris dancers, created by Erasmus Grasser. After alterations of the facade during the Renaissance and again in the Baroque the building was restored in neo-gothic style 1861–1864. In 1874 the municipality moved to the New Town Hall. For the passage of increased road traffic the Old Town Hall was tunneled in 1877 with a drive-through and a separate pedestrian's passage, as well as once again in ... [...More Info...] [...Related Items...] OR: [Wikipedia] [Google] [Baidu] |
Schleissheim Palace
The Schleißheim Palace (german: Schloss Schleißheim) comprises three individual palaces in a grand Baroque park in the village of Oberschleißheim, a suburb of Munich, Bavaria, Germany. The palace was a summer residence of the Bavarian rulers of the House of Wittelsbach. The palaces Old Schleissheim Palace The history of Schleißheim Palace started with a Renaissance country house (1598) and hermitage founded by William V close to Dachau Palace. The central gate and clock tower between both courtyards both date back to the first building period. The inner courtyard is called ''Maximilianshof'', the outer one ''Wilhelmshof''. Under William's son Maximilian I the buildings were extended between 1617 and 1623 by Heinrich Schön and Hans Krumpper to form the so-called Old Palace. This plan is typologically similar to the castle of Laufzorn in Oberhaching begun by Maximilian's brother Albert the year before. There, too, a free staircase leads up to the first floor, which is us ... [...More Info...] [...Related Items...] OR: [Wikipedia] [Google] [Baidu] |
Blutenburg Castle
Blutenburg Castle is an old ducal country seat in the west of Munich, Germany, on the banks of river Würm. History The castle was built between two arms of the River Würm for Duke Albert III, Duke of Bavaria in 1438–39 as a hunting-lodge, replacing an older castle burned down in war. The origin of this castle is a moated castle of the 13th century. The core of this castle was a residential tower, the remains of which were uncovered in 1981. The fortress was first mentioned in writing only in 1432. Albert's son, Duke Sigismund of Bavaria, ordered extensions of the castle beginning in 1488 and later died here in 1501. The main building became derelict during the Thirty Years War, but was rebuilt in 1680–81. The castle is still surrounded by a ring wall with three towers and a gate tower. The defensive character of the castle, however, was with the reconstruction in 17th century significantly reduced. The plant was already at that time no longer defensible. The chapel Sigis ... [...More Info...] [...Related Items...] OR: [Wikipedia] [Google] [Baidu] |
Fürstenried Palace
Fürstenried Palace is a Baroque ''maison de plaisance'' and hunting lodge in Munich, Germany. It was built from 1715 to 1717 for Elector Maximilian II Emanuel. Today the palace serves as spiritual house for archdiocese and as pastoral center. History It was built by Joseph Effner for Elector Maximilian II Emanuel in 1715–17 as a hunting lodge and ''maison de plaisance''. It was the extension and modification of an already existing noble mansion. In 1726 a fire damaged the Fürstenried Palace. The following year, at the birth of the future Maximilian III Joseph, Fürstenried went as puerperal gift to the Princess Maria Amalia of Austria, the wife of the son of Maximilian Emanuel, Elector Charles Albert. From 1777 to 1797 Fürstenried Palace was the residence of the former Electress Maria Anna of Saxony, the widow of Maximilian III Joseph. In September 1796, Munich was surrounded by the French Republican Army that fought against the Austro-Imperial forces. Here, the Fuerstenr ... [...More Info...] [...Related Items...] OR: [Wikipedia] [Google] [Baidu] |







