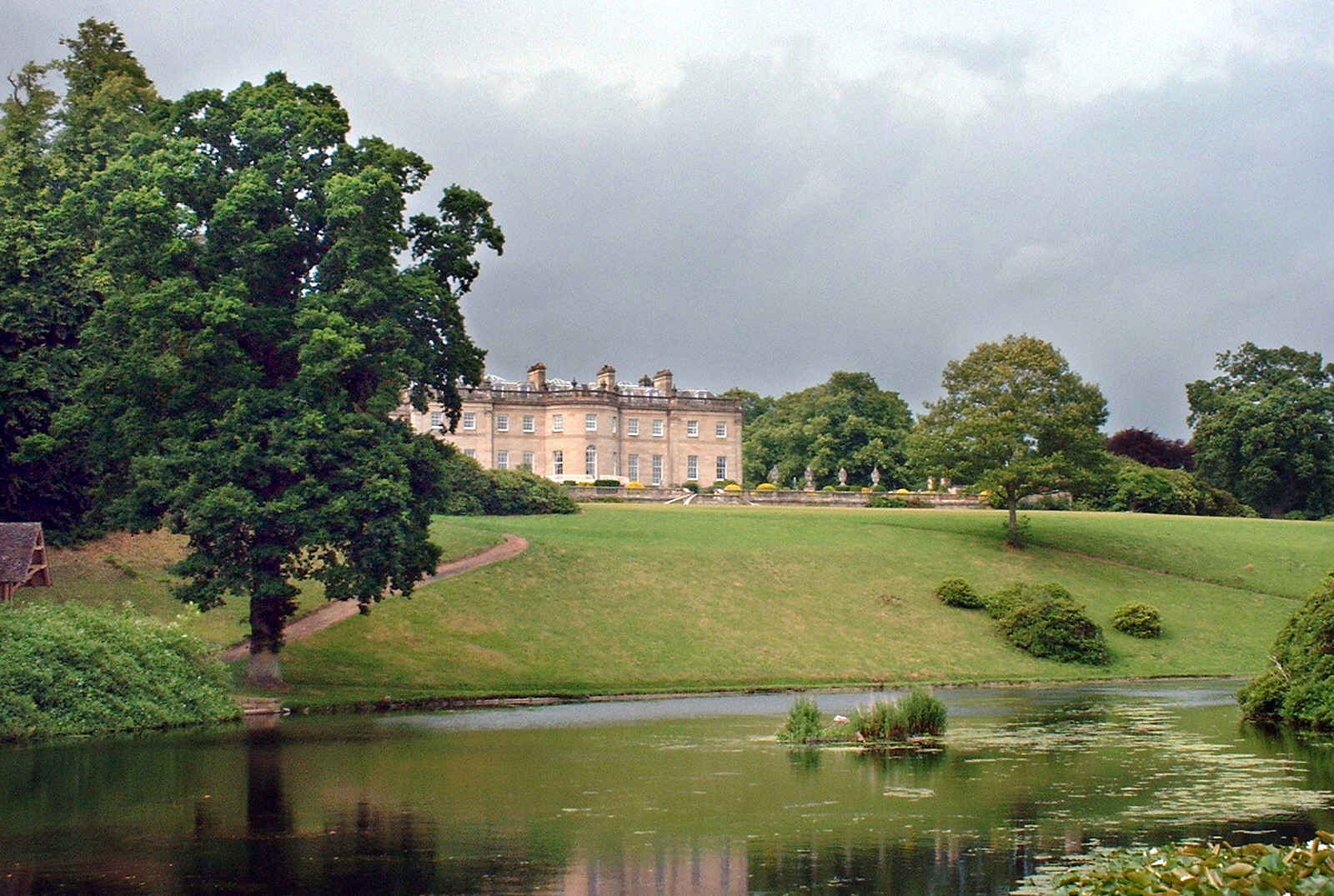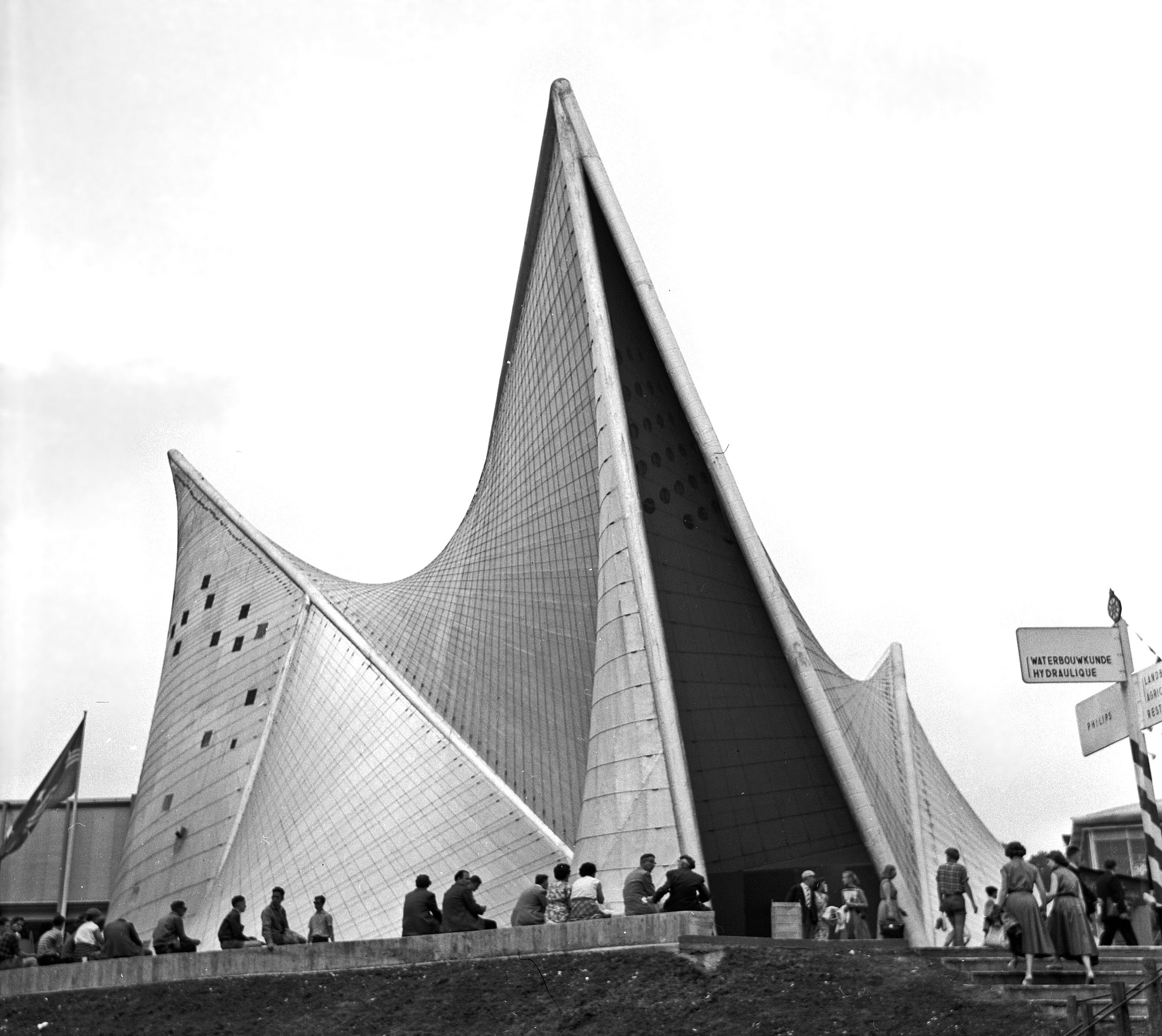|
Architecture In Modern Scotland
Architecture in modern Scotland encompasses all building in Scotland, between the beginning of the twentieth century and the present day. The most significant architect of the early twentieth century was Charles Rennie Mackintosh, who mixed elements of traditional Scottish architecture with contemporary movements. Estate house design declined in importance in the twentieth century. In the early decades of the century, traditional materials began to give way to cheaper modern ones. After the First World War, Modernism and the office block began to dominate building in the major cities and attempts began to improve the quality of urban housing for the poor, resulted in a massive programme of council house building. The Neo-Gothic style continued in to the twentieth century but the most common forms in this period were plain and massive Neo-Romanesque buildings. After the Second World War, brutalist tower blocks were adopted as a solution and this period saw the building of new to ... [...More Info...] [...Related Items...] OR: [Wikipedia] [Google] [Baidu] |
Portland Cement
Portland cement is the most common type of cement in general use around the world as a basic ingredient of concrete, mortar, stucco, and non-specialty grout. It was developed from other types of hydraulic lime in England in the early 19th century by Joseph Aspdin, and is usually made from limestone. It is a fine powder, produced by heating limestone and clay minerals in a kiln to form clinker, grinding the clinker, and adding 2 to 3 percent of gypsum. Several types of portland cement are available. The most common, called ordinary portland cement (OPC), is grey, but white Portland cement is also available. Its name is derived from its resemblance to Portland stone which was quarried on the Isle of Portland in Dorset, England. It was named by Joseph Aspdin who obtained a patent for it in 1824. His son William Aspdin is regarded as the inventor of "modern" portland cement due to his developments in the 1840s. The low cost and widespread availability of the limestone, shales ... [...More Info...] [...Related Items...] OR: [Wikipedia] [Google] [Baidu] |
Andrew Carnegie
Andrew Carnegie (, ; November 25, 1835August 11, 1919) was a Scottish-American industrialist and philanthropist. Carnegie led the expansion of the American steel industry in the late 19th century and became one of the richest Americans in history. He became a leading philanthropist in the United States, Great Britain, and the British Empire. During the last 18 years of his life, he gave away around $350 million (roughly $ billion in ), almost 90 percent of his fortune, to charities, foundations and universities. His 1889 article proclaiming " The Gospel of Wealth" called on the rich to use their wealth to improve society, expressed support for progressive taxation and an estate tax, and stimulated a wave of philanthropy. Carnegie was born in Dunfermline, Scotland, and emigrated to Pittsburgh with his parents in 1848 at age 12. Carnegie started work as a telegrapher, and by the 1860s had investments in railroads, railroad sleeping cars, bridges, and oil derricks. H ... [...More Info...] [...Related Items...] OR: [Wikipedia] [Google] [Baidu] |
Skibo Castle
Skibo Castle (Scottish Gaelic: ''Caisteal Sgìobail'') is located to the west of Dornoch in the Highland county of Sutherland, Scotland overlooking the Dornoch Firth. Although largely of the 19th century and early 20th century, when it was the home of industrialist Andrew Carnegie, its origins go back much earlier. Andrew Chirnside was a previous owner. It is now operated as The Carnegie Club, a members-only residential club, offering members and their guests accommodation in both the castle and estate lodges, a private links golf course and a range of activities including clay pigeon shooting, tennis and horse riding. Etymology According to William J. Watson, Skibo is the anglicisation of Scottish Gaelic ''Sgìobal'', which in turn comes from an Old Norse name meaning either firewood-steading or Skithi's steading. History The first record of Skibo Castle is a charter from 1211. From its early history, the castle was a residence of the Bishops of Caithness. Skibo Castle remained ... [...More Info...] [...Related Items...] OR: [Wikipedia] [Google] [Baidu] |
Adam Style
The Adam style (or Adamesque and "Style of the Brothers Adam") is an 18th-century neoclassical style of interior design and architecture, as practised by Scottish architect William Adam and his sons, of whom Robert (1728–1792) and James (1732–1794) were the most widely known. The Adam brothers advocated an integrated style for architecture and interiors, with walls, ceilings, fireplaces, furniture, fixtures, fittings and carpets all being designed by the Adams as a single uniform scheme. Commonly and mistakenly known as "Adams Style", the proper term for this style of architecture and furniture is the "Style of the Adam Brothers". The ''Adam style'' found its niche from the late 1760s in upper-class and middle-class residences in 18th-century England, Scotland, Russia (where it was introduced by Scottish architect Charles Cameron), and post- Revolutionary War United States (where it became known as Federal style and took on a variation of its own). The style was superse ... [...More Info...] [...Related Items...] OR: [Wikipedia] [Google] [Baidu] |
Sir James Miller, 2nd Baronet
Sir James Percy Miller, 2nd Baronet, (22 October 1864 – 22 January 1906) was a British soldier, known as a racehorse owner. Over the 17 years when he had horses in training, Miller won 161 races, worth £114,005. Life Miller was the eldest surviving son of Sir William Miller, 1st Baronet, by Mary Anne, daughter of John Farley Leith, a Queen's Counsel and Member of Parliament for Aberdeen. He was educated at Eton College and Sandhurst. Miller was a Captain in the 14th Hussars from 1885 to 1892, and Adjutant from 1888 to 1892; and served in the Second Boer War from 1900 where in 1901 he was second in command of the sixth battalion, Imperial Yeomanry. He was made an Hon. Major in the army in 1901 and became a full Major in the Lothians and Berwickshire Imperial Yeomanry from March 1902. He was mentioned in dispatches, and was awarded the Distinguished Service Order. Miller was a Deputy Lieutenant and Justice of the Peace for Berwickshire. His father's fortune, made from herr ... [...More Info...] [...Related Items...] OR: [Wikipedia] [Google] [Baidu] |
Manderston House
Manderston House, Duns, Berwickshire, Scotland, is the home of The Rt Hon. The 4th Baron Palmer. It was completely rebuilt between 1901 and 1903 and has sumptuous interiors with a silver-plated staircase. The proprietor, Sir James Miller, 2nd Baronet (1864–1906), told the architect, John Kinross, that there was no budget: "It doesn't matter". The house is a Category A listed building and the surrounding area, which includes the farm complex at Buxley, is listed in the Inventory of Gardens and Designed Landscapes in Scotland. Origins Manderston was an estate of the powerful Hume family, and their tower house appears on General Roy's map of 1750. Alexander Hume, of Manderston, ''de jure'' 5th Earl of Dunbar (1651–1720), seems to be the last member of this family who owned the estate. On 14 October 1689, King William III & II confirmed the Earldom of Dunbar to him, exemplifying the previous confirmation thereof by King Charles II. The estate was later owned for a short ... [...More Info...] [...Related Items...] OR: [Wikipedia] [Google] [Baidu] |
John Kinross
John Kinross (3 July 1855 – 7 January 1931) was a Scottish architect. He was particularly skilled in traditional styles and was highly involved in the restoration of historic buildings, researching his subjects well before any project. Biography He was born in Shore Road in Stirling, the second son of William Kinross (1810-1874), a builder and owner of William Kinross and Sons, and his second wife, Ann Marshall. He was educated at Stirling High School. Kinross was articled to Glasgow architect John Hutchison around 1870, and moved to the Edinburgh firm of Wardrop and Reid in 1875. He travelled to Italy in 1880 to study Renaissance buildings. In 1882 Kinross he established a partnership with Henry Seymour, which lasted until 1889. At this time he lived at 15 Leven Street in the Tollcross district. Kinross was president of the Edinburgh Architectural Association (EAA) between 1890 and 1892, and was elected to the Royal Scottish Academy in 1905. Ebenezer James MacRae trai ... [...More Info...] [...Related Items...] OR: [Wikipedia] [Google] [Baidu] |
Reinforced Concrete
Reinforced concrete (RC), also called reinforced cement concrete (RCC) and ferroconcrete, is a composite material in which concrete's relatively low tensile strength and ductility are compensated for by the inclusion of reinforcement having higher tensile strength or ductility. The reinforcement is usually, though not necessarily, steel bars ( rebar) and is usually embedded passively in the concrete before the concrete sets. However, post-tensioning is also employed as a technique to reinforce the concrete. In terms of volume used annually, it is one of the most common engineering materials. In corrosion engineering terms, when designed correctly, the alkalinity of the concrete protects the steel rebar from corrosion. Description Reinforcing schemes are generally designed to resist tensile stresses in particular regions of the concrete that might cause unacceptable cracking and/or structural failure. Modern reinforced concrete can contain varied reinforcing materials made of ... [...More Info...] [...Related Items...] OR: [Wikipedia] [Google] [Baidu] |
James Salmon (1873-1924)
James Salmon (13 April 1873 – 27 April 1924) was a Scottish architect, who practiced mainly in Glasgow. With his partner John Gaff Gillespie developed an attenuated high-rise style for the office buildings of the fin de siecle cities. One of his most famous buildings is the category-A listed "The Hatrack" (1899–1902) in St Vincent Street, a heavily glass-fronted Modern Style (British Art Nouveau style) tower, remarkable in execution for its day. This building was only recently rescued from demolition. Salmon was born in Glasgow, the son of architect William Forrest Salmon (1843–1911) and Jessie Alexander, and grandson of architect James Salmon (1805–1888). He was educated at Glasgow High School from 1883 to 1888, when he joined the architecture practice his grandfather had established in 1830. James senior had died that year, leaving William in charge. James junior attended classes at Glasgow School of Art from 1888 until 1895, and completed his apprenticeship in the ... [...More Info...] [...Related Items...] OR: [Wikipedia] [Google] [Baidu] |
Hill House, Helensburgh
Hill House in Helensburgh, Scotland is a building by architects and designers Charles and Margaret Macdonald Mackintosh. The house is a prominent example of the Modern Style (British Art Nouveau style). It was designed and built for the publisher Walter Blackie in 1902–1904. Mackintosh also designed the house interior, including furniture and fittings. In 1982, the house was donated to the National Trust for Scotland (NTS) which maintains and opens the house to visitors. The client Helensburgh, to the west of Glasgow was settled by businessmen whose wealth came from the industrialised city. In 1902, Walter Blackie, of the publishers Blackie and Son, purchased a plot on which to build a new home. At the suggestion of Talwin Morris, Charles Rennie Mackintosh was appointed to design and build Hill House. Blackie was surprised at the youthfulness of the architect but, after visiting other houses Mackintosh had designed, was convinced he was the right person. Blackie sti ... [...More Info...] [...Related Items...] OR: [Wikipedia] [Google] [Baidu] |






.jpg)